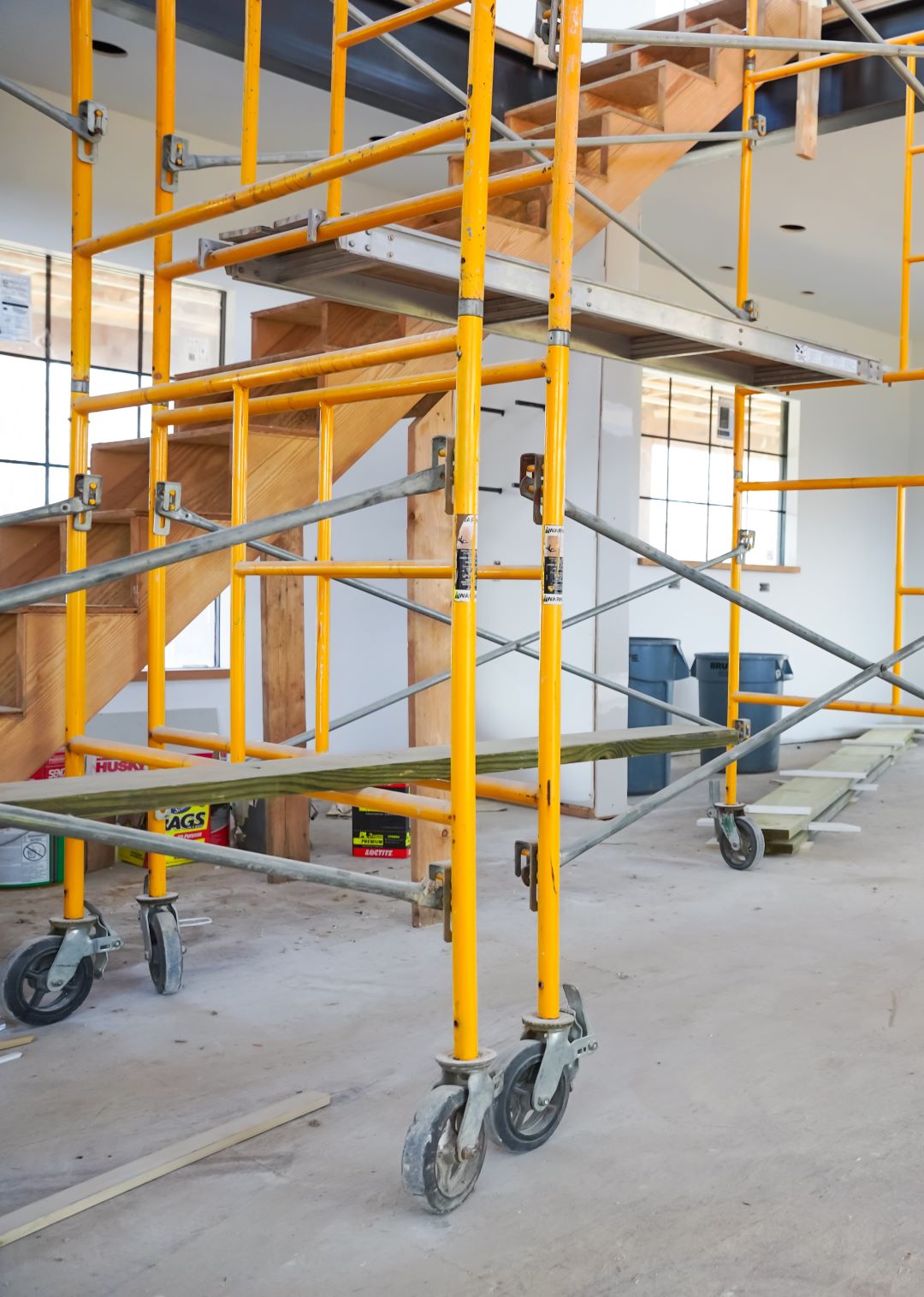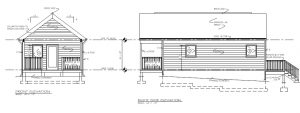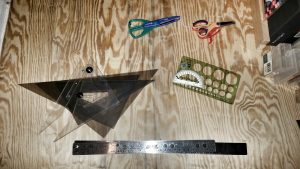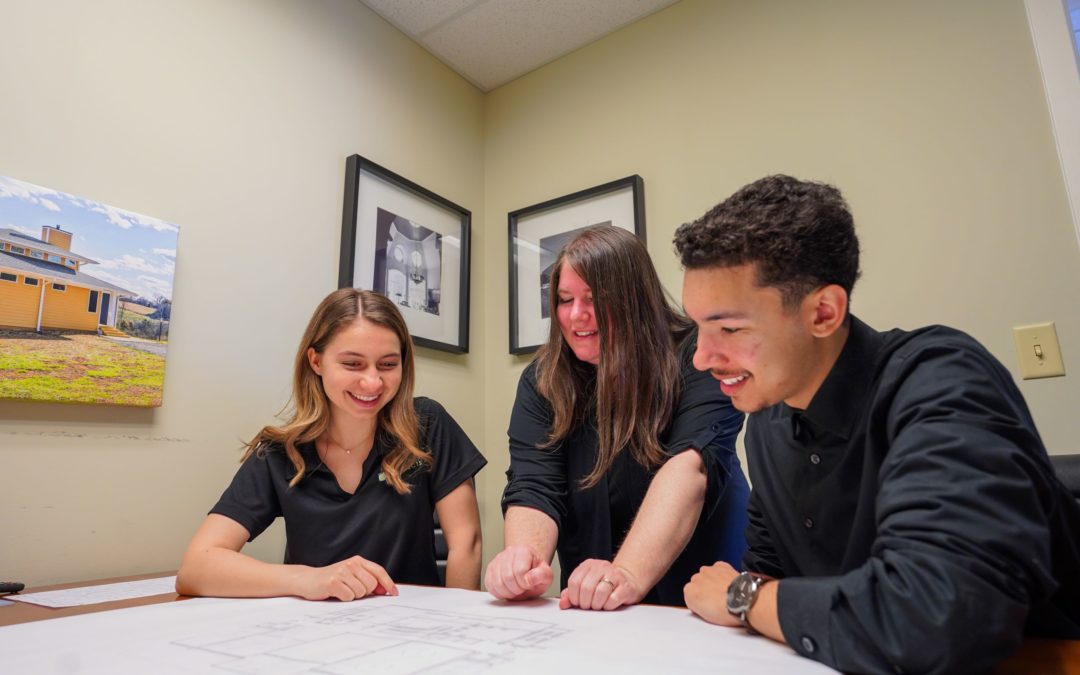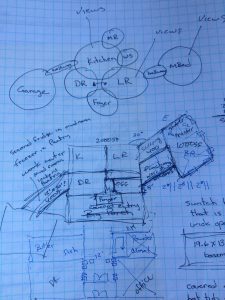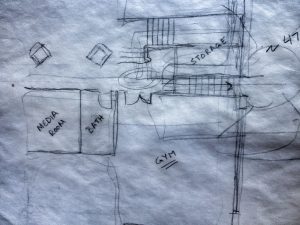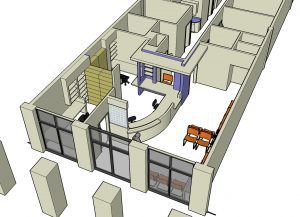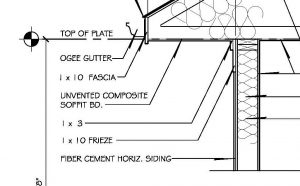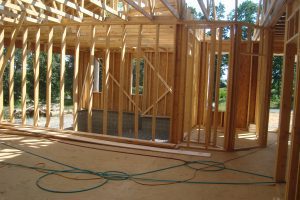
by harrisonburgarchitect | Mar 2, 2016 | architecture, resources
I have written about this in the past – the most common question I get is how much does architectural design cost? It is a difficult question to answer so I completely understand that clients do not know what to expect. Perhaps a better question is what is architectural design worth?

Harrisonburg Depot
What is the value of these added levels of training?
Well, you have to decide if you want someone who is licensed to practice architectural or just someone who does design work. The first difference in a drafter and an architect is the training required to get licensed. An architect has to go to college for 5-6 years to study design, work for a licensed architect for 3+ years, and pass Architectural Registration Examinations. Architects are also required to maintain a current license that is regulated by the State where they practice and have to do annual education training.

How much is custom design worth?
Next you have to decide if you want a custom-house or just new construction. The difference is that a custom-house is designed specifically for you. It is developed by having multiple conversations with you in order to determine goals, aspirations, dreams, budgets, space needs, storage needs, and aesthetic goals. How much is custom design worth? It results in a home that is right sized, efficient, durable, and healthy. It results in only paying for the house you need and not more or less than what you need. It results in a more efficient structural system, use of materials, and lower energy costs.

So how much does architectural design cost?
Our designs result in savings per square-foot through construct-ability savings, reduced energy use, durability of materials, and savings on time you would otherwise spend doing selections that we streamline. The final cost depends on many factors; The national average runs between 8-15%. Locally, the rates are less than national averages for sure. If you have a project, call us and we can talk about it. We are happy to better answer the questions for your project.

by harrisonburgarchitect | May 31, 2013 | architecture, resources
So you want to build your dream home. So how do you start, what is the process, and who do you need to help? These are common questions for those getting ready to build. Here is a list of the steps that get you started with a good plan, the key to achieving a smooth construction process.
This first step is often done prior to hiring a professional and then continues through the first meetings with an architect. Programming includes deciding things like budget, size, location, aesthetic, performance, rooms, and functionality. Finding pictures of homes you like allows for an architect to better understand your goals. A clear understanding of the goals for your project, how you live, and what you think might happen in the coming years are critical to a home for a lifetime. Don’t purchase generic home plans online, they never save you money over the whole project, hire a professional that is focused on designing the exact home you need.
This phase is best done with you and your architect involved through multiple conversations, meetings, and sketches. Schematic design starts with diagrams of how the parts and pieces fit together and slowly evolves into hard lines and defined spaces. Schematic design creates the basis for all the later stages of design and construction. This phase takes your program and puts it together into something the looks like a floorplan and refines goals and budgets. Skipping this step is a disaster for the overall project – you just may not realize it until you move into the home and things are not right, opportunities are missed, or layouts are not efficient.
Step three: Design Development
Design Development is the phase where the architect starts the heavy lifting. Ideas and goals are finalized, spaces take their shape, and details are added. This is the phase of design where concepts become concrete, elevations are fully developed, and the design is fine tuned. Design development usually goes very fast if schematic design is done just right and new ideas are not introduced. This phase is where most of the benefit of efficiency in construction are realized on paper – it saves you money every time to have a well thought out plan in advance of cutting any wood.
Step four: Construction Documents (CDs)
Construction Documents phase is where dimensions are added to the drawings, electrical layouts are finalized, structural elements are finalized and verified, and wall sections are detailed. CDs provide the instructions to build your dream home – this is the information often left for the builder to figure out for you by online plans, leaving you open to lack of coordination and holistic vision. The CD phase is very important to have someone involved that understands what information should be included on the drawings and in the specifications. A complete set of documents makes confusion unlikely later in the construction process. Again, a good plan saves you money every time.
Step five: Contract Administration
This is the most important part of the process to have the architect involved. The architect is able to see problems in the process before they are big issues, protect your interests, and help keep the project focused on the key elements of the design that have been developed in prior stages. Having an architect walk hand in hand with you through the entire design and construction process gives you years of day-to-day experience which benefits you in cost, schedule, and quality. Good design, good planning, and a trusted team is the key to a successful dream home.
