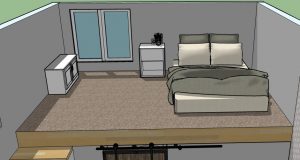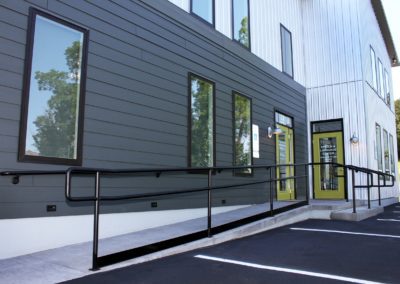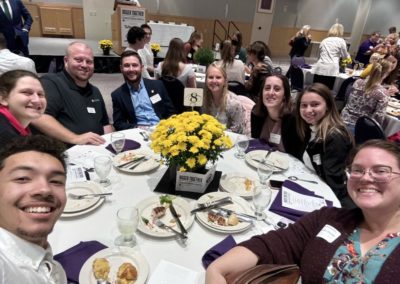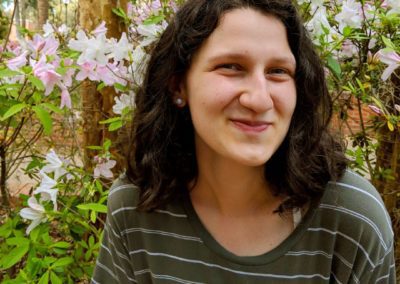Each year we host high school students in our office for a chance to job shadow and explore architecture as a career. There are so many avenues you can take if you enjoy design and this is a great way to explore one before paying for college. We spend time talking about college options, majors, career options, experiences, daily activities, and more. Over the last 12 years, we have hosted a number of students that thought architecture would be their college major that changed direction after being in the office. This is a huge financial saving for them and allowed them to explore other options early on. We have also had several students continue on to an architectural major, including Eli and Keeanna. This summer Emma Kate joined us for a short time to complete a job shadow requirement she had for school. Here is her story:
My name is Emma Kate, and I am a senior at Buffalo Gap High School and Shenandoah Valley Governor’s School in Augusta County. Over the Summer of 2021, I had the pleasure of job shadowing Charles Hendricks and his company, Gaines Group Architects. During this time, I sat through meetings with contractors and subcontractors and listened to discussions of floor plans, plan changes, working in SketchUp, and spoke with other employees about career paths. Throughout this time, my eyes were opened to the field and its surrounding options. I would highly recommend working with Charles and his highly personable staff; they are always willing to lend a helping hand, whether it be talking about their career or aiding in the virtual construction of a house.
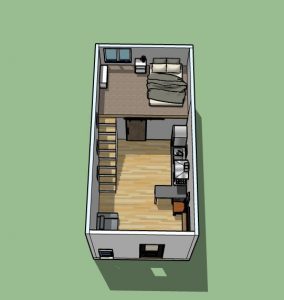
As mentioned above, throughout my mentorship, I continuously worked in SketchUp to increase my familiarity with the program, while also exposing myself to more aspects of design. Most of my time was spent working on the tiny house shown in the pictures. Designing this house gave me a chance to increase my creativity in storage and design and increased my knowledge of spatial awareness. Extra storage elements include closet space beneath the stairs to make up for space lost in the bedroom/loft area, a closet with a shelving unit in the bathroom, and a fully functional kitchen with storage opportunities. This was a great way for me to learn the software, its options, its shortcuts, and its overall layout should I need it in the future.
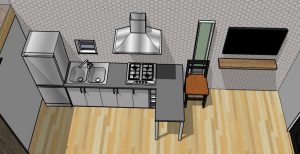
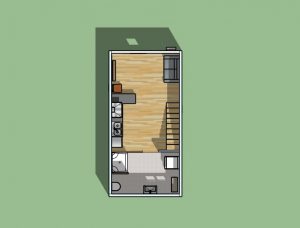
In summary, my entire mentorship with Charles and his company was a great way for me to be more informed of the career path I am most interested in, and it allowed me to dabble slightly in almost every aspect.
