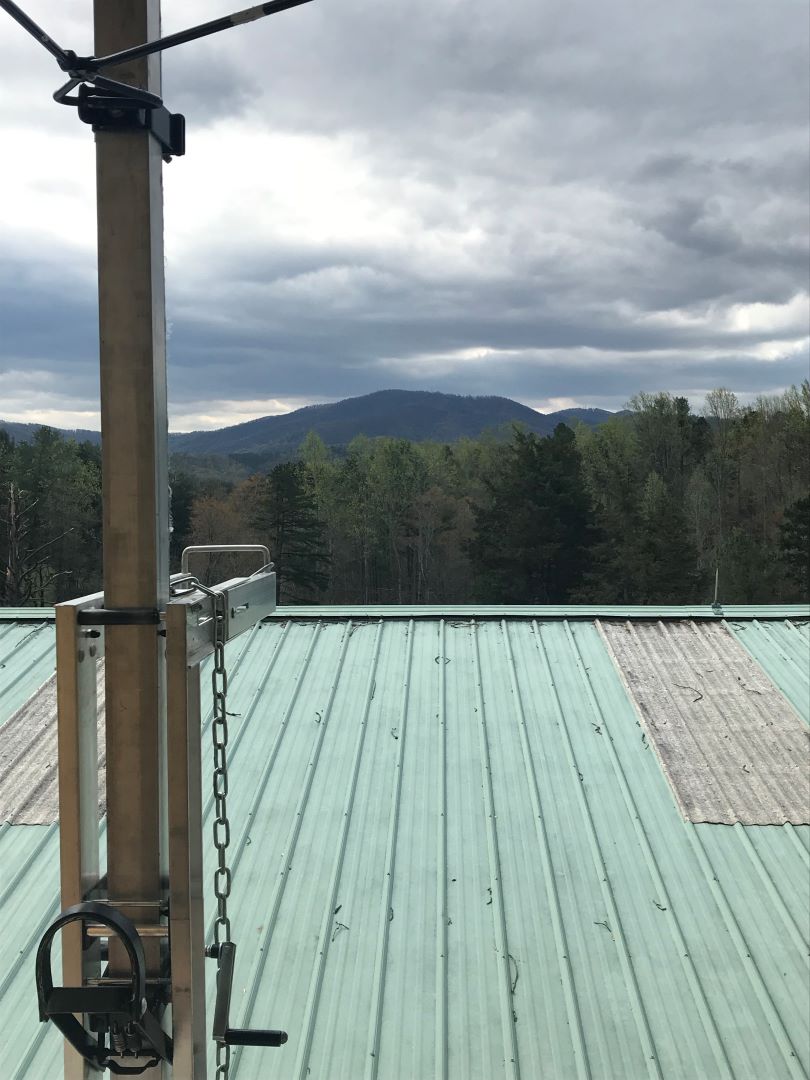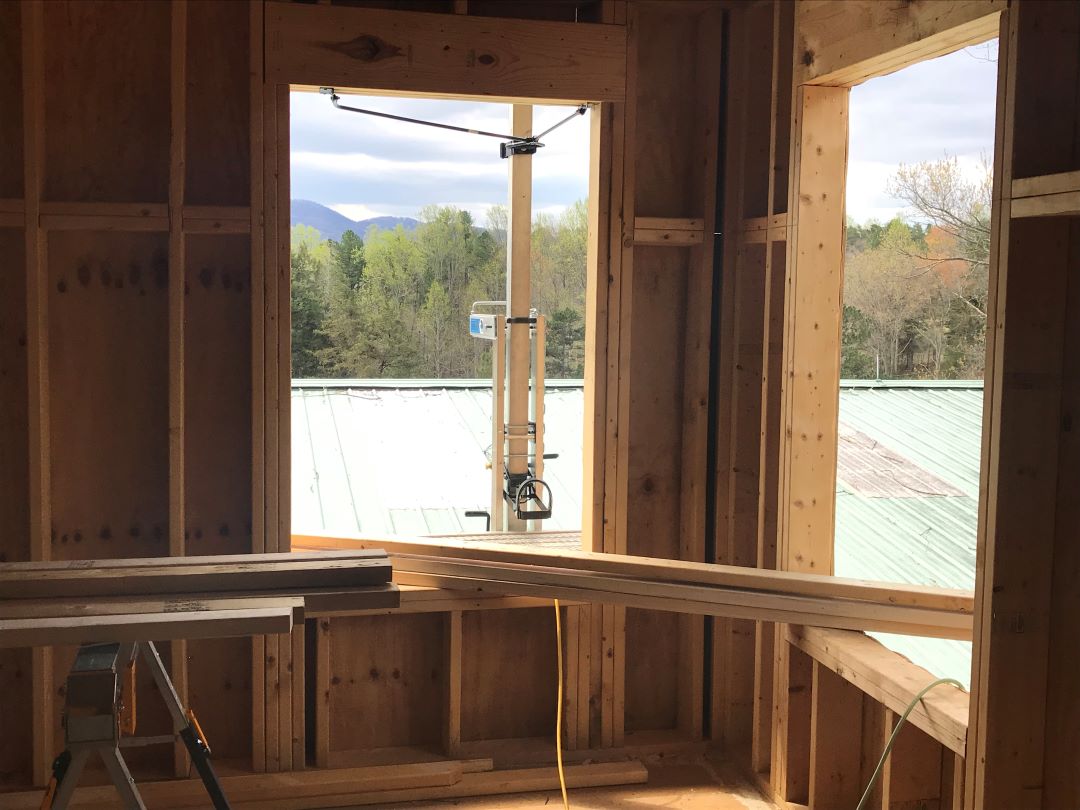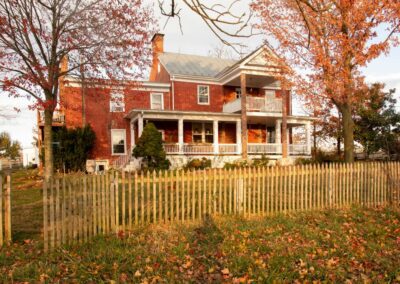This client asked for a small cottage on their horse farm. The goal was to fit into the landscape, minimize the trees impacted, and tuck it in between the barn and horse rink. There was limited space, but huge opportunities.
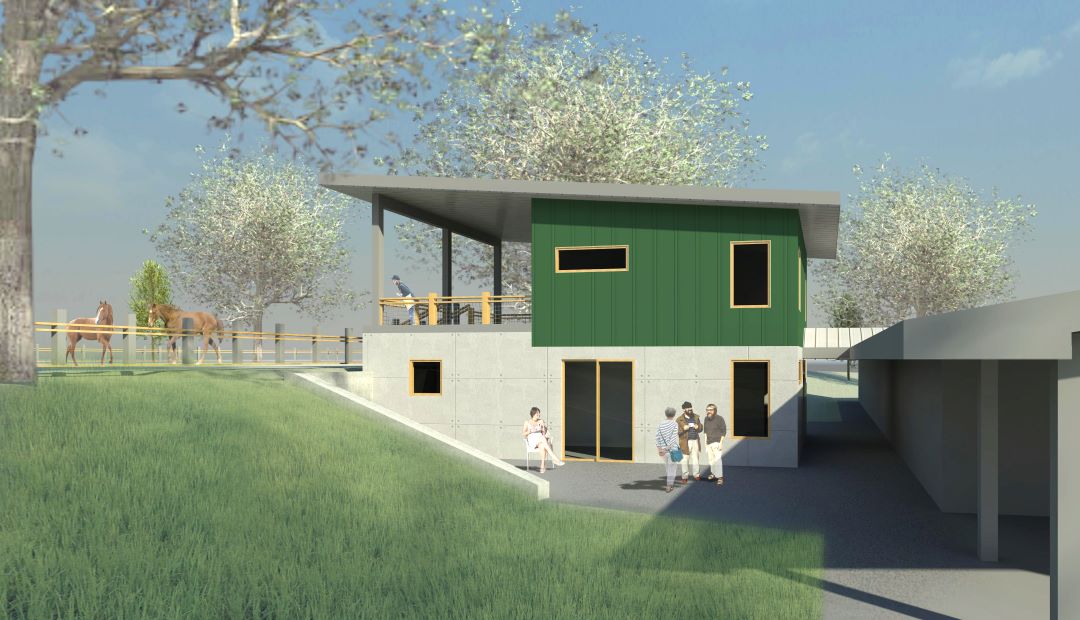
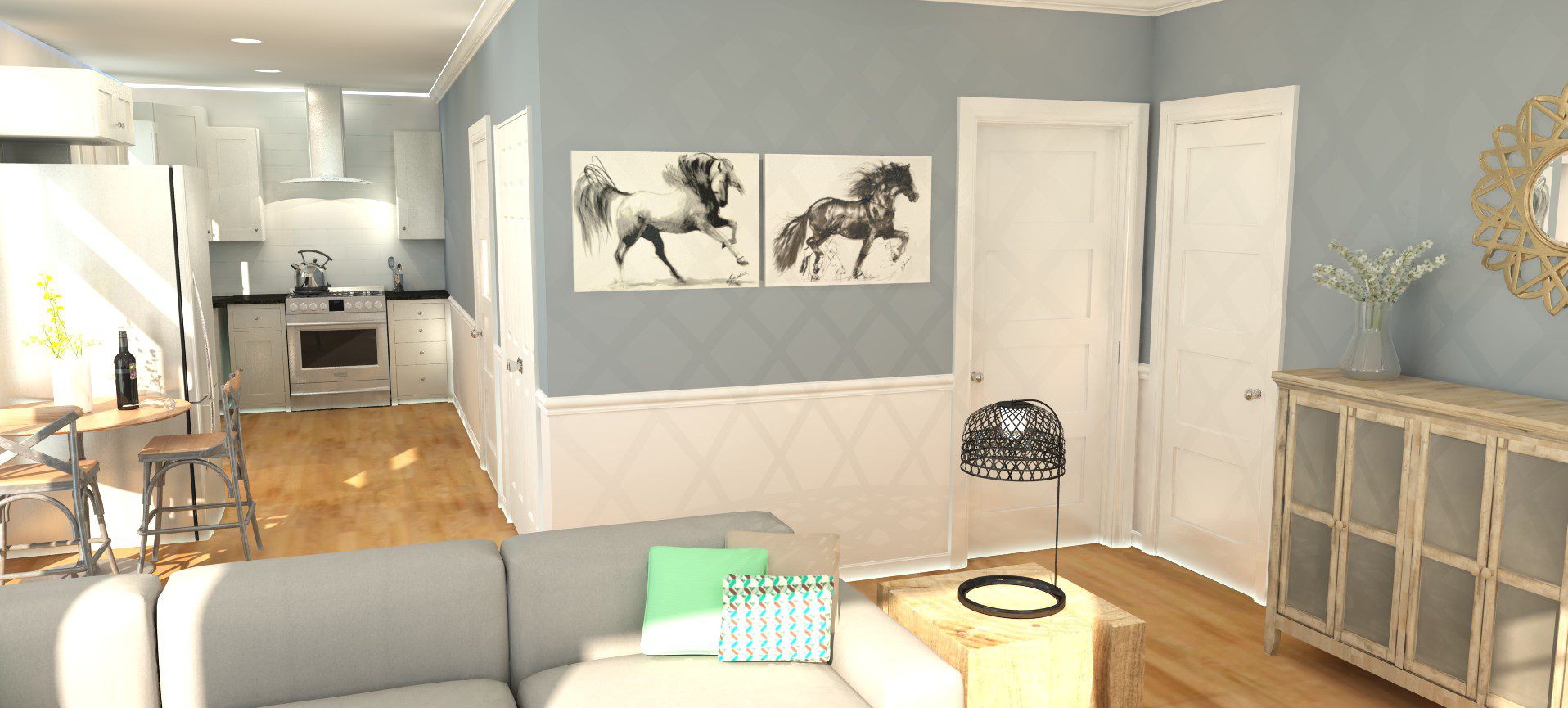
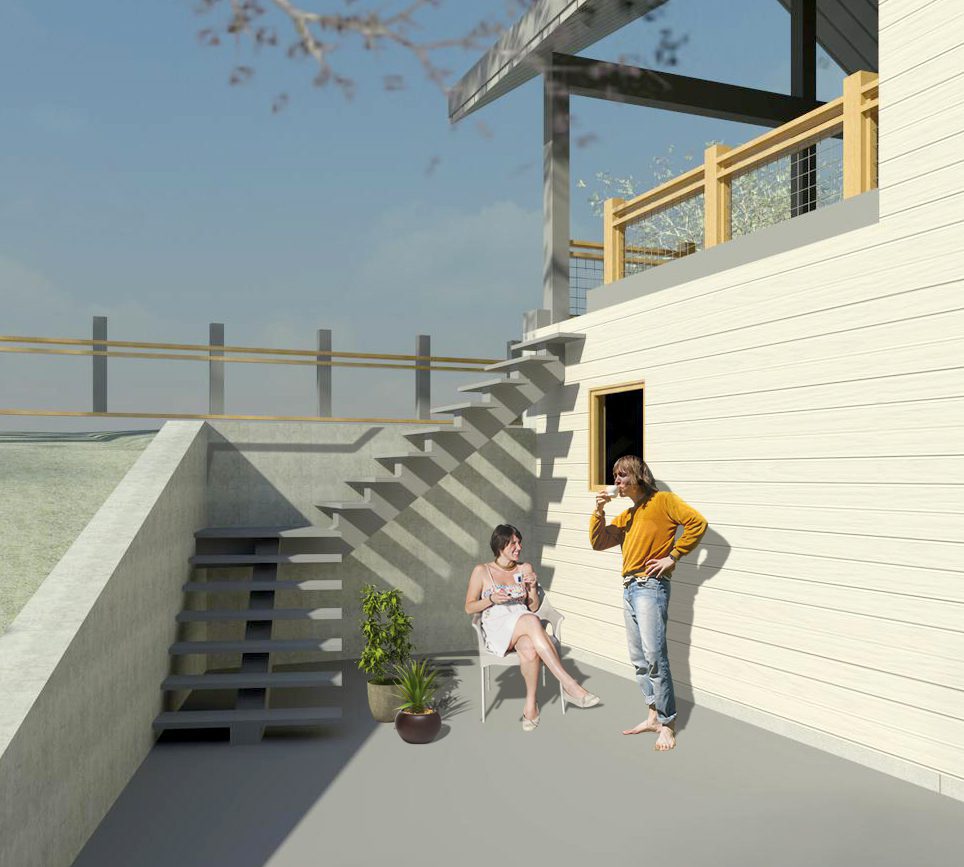
On either side of the cottage there are tucked away patio spaces.
The space for the structure was wedged into the slope next to the barn. This keeps the it in close proximity to the other structures protecting the existing views.
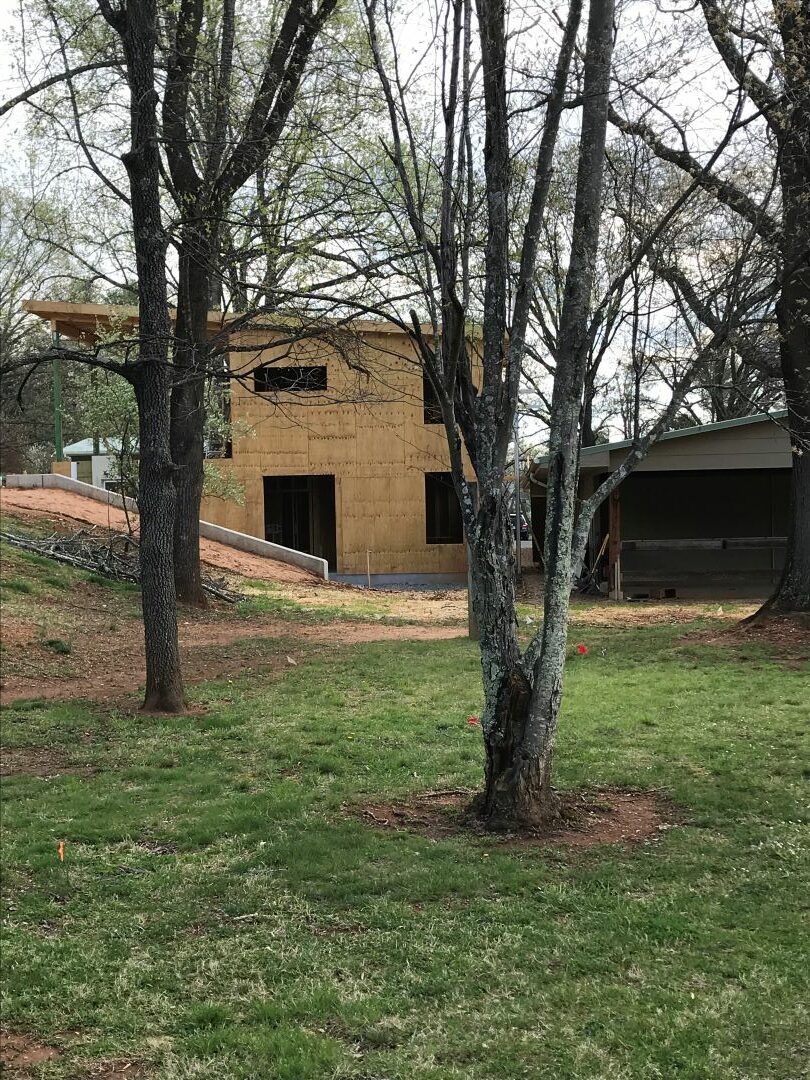
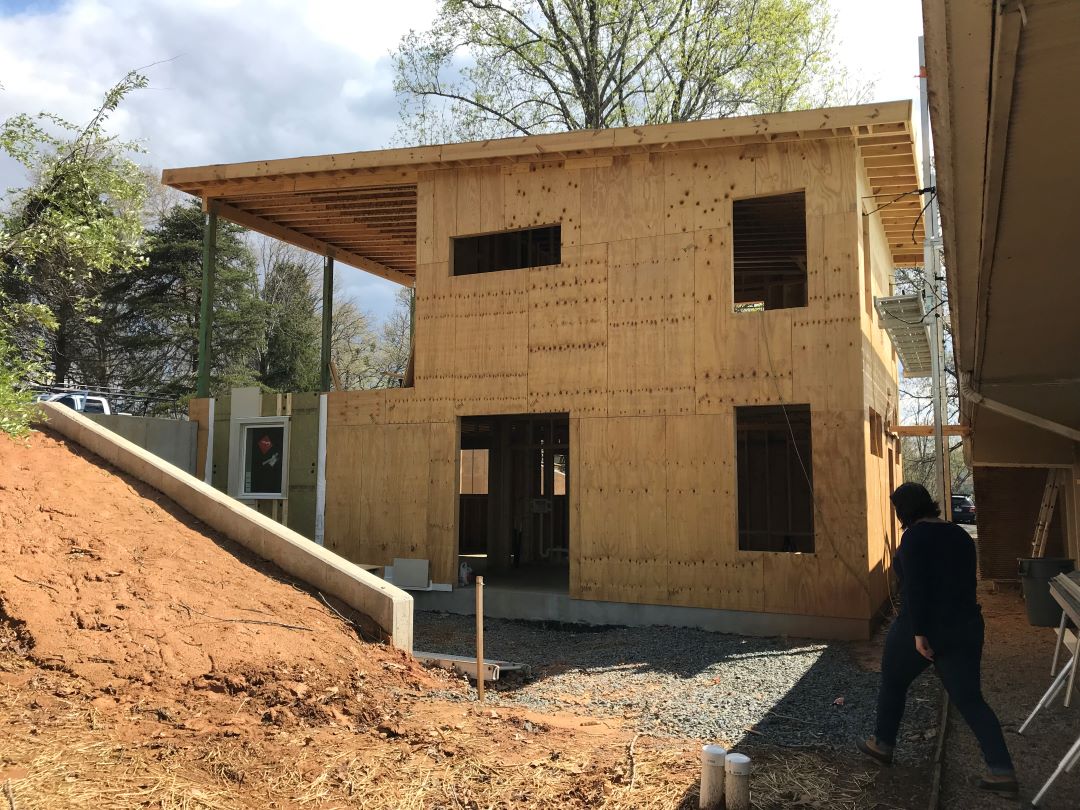
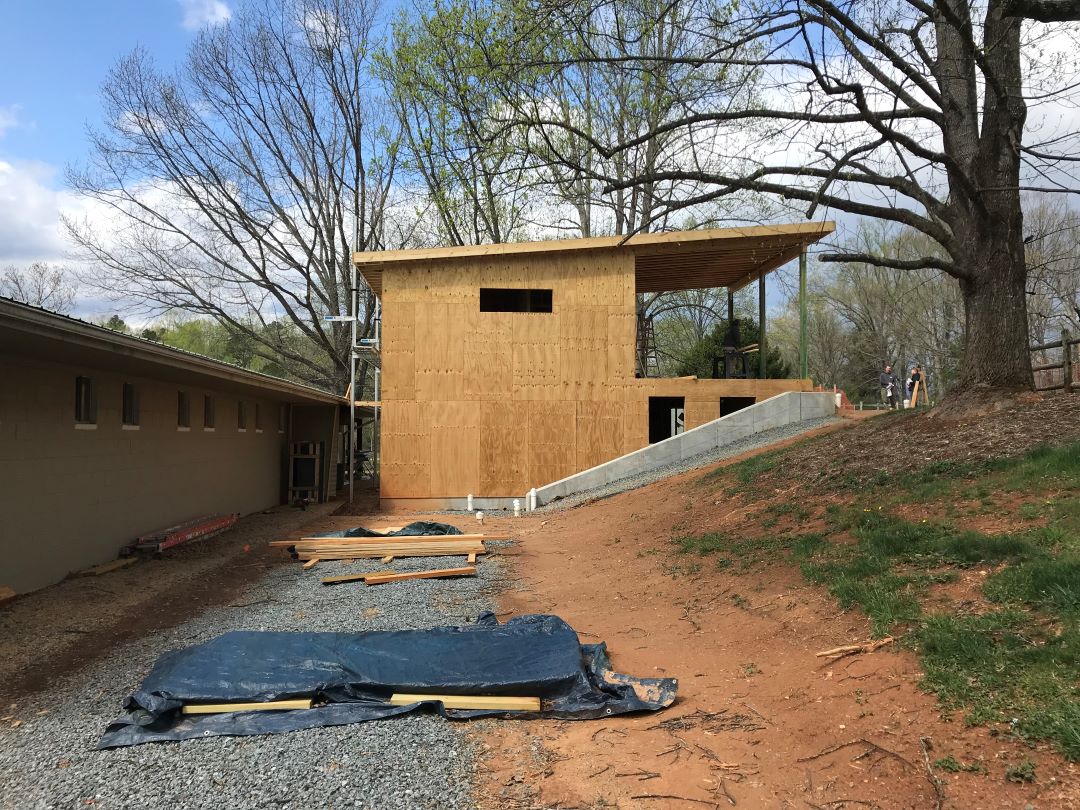
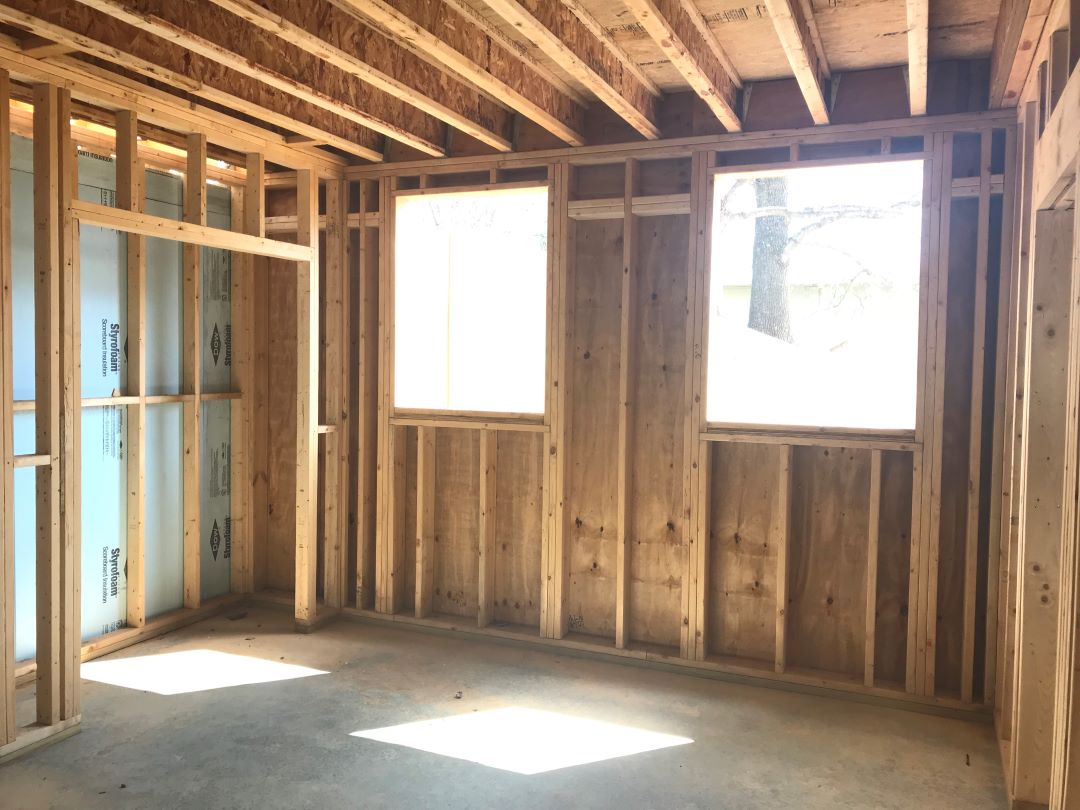
When designing a small cottage, the most important thing is to provide an open floor plan to maximize space.
The second floor of the structure provides a covered space for viewing the riding rink.
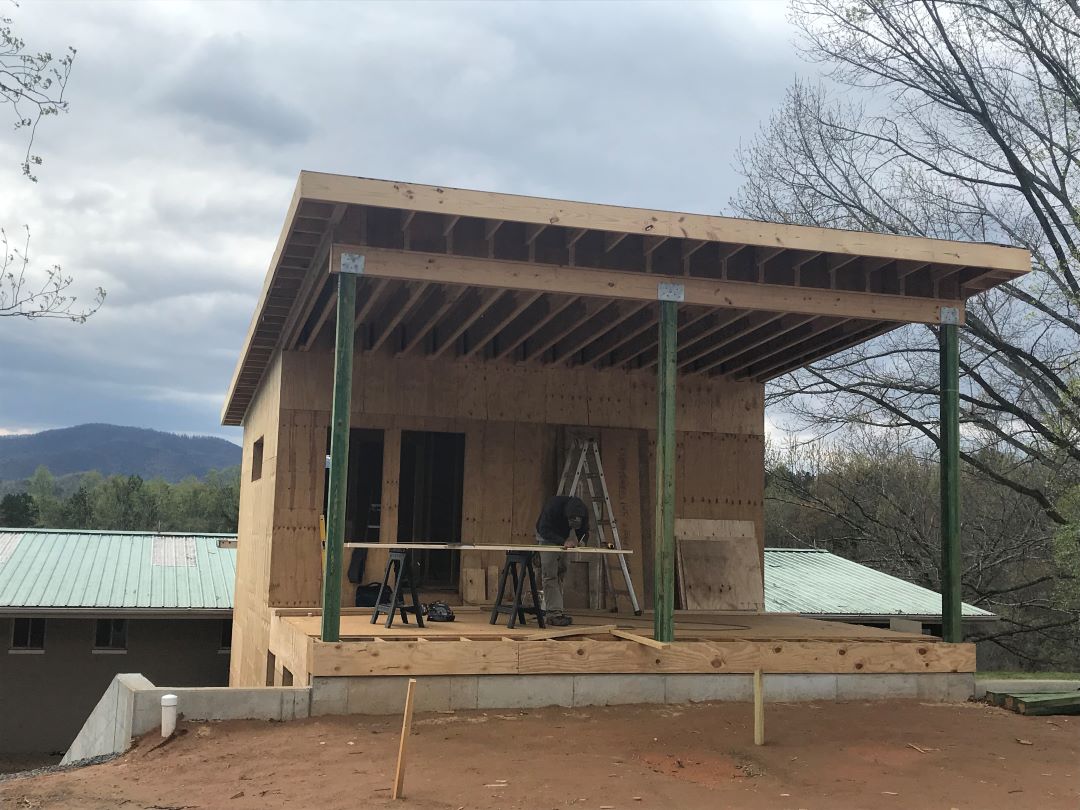
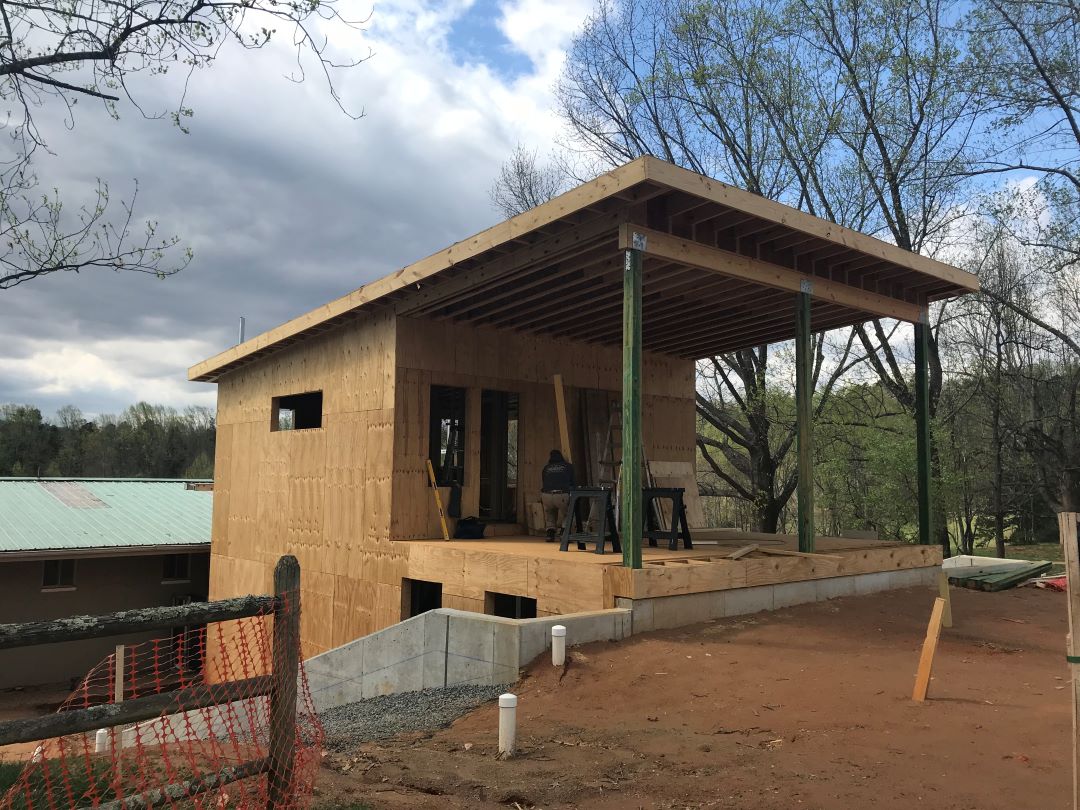
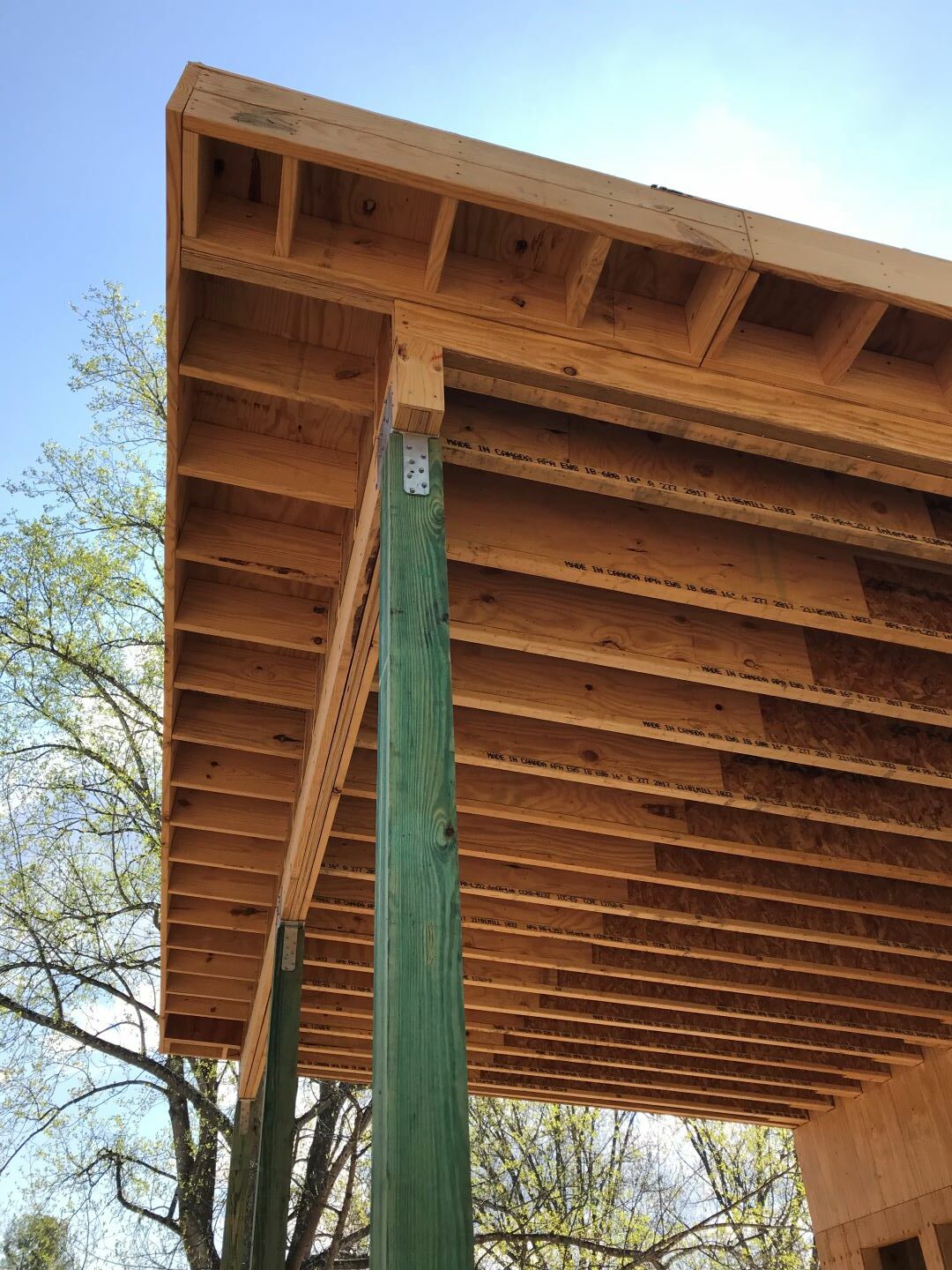
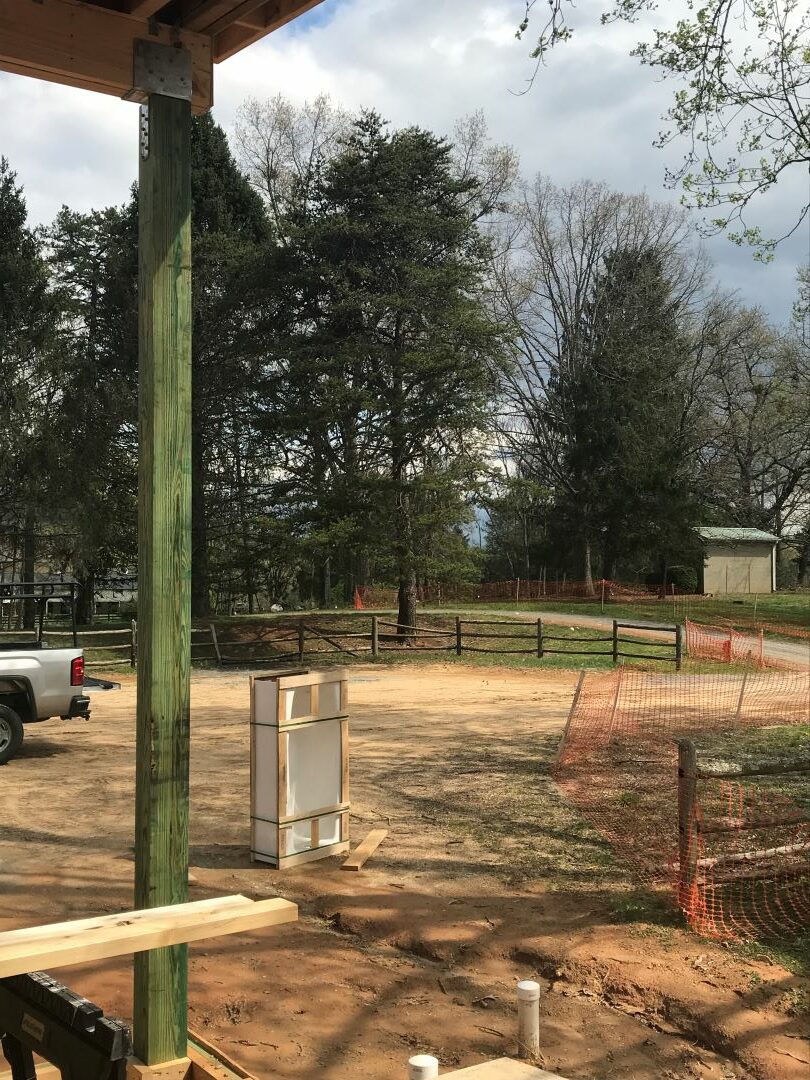
Now the other opportunity is the amazing views out over the barn from the second floor space.
