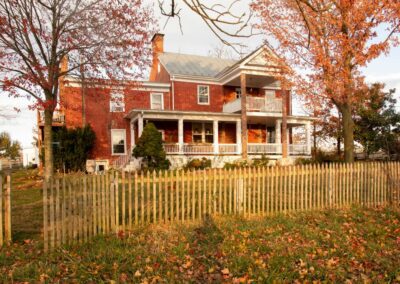We talk about it all the time, design matters. Having a plan together before construction starts is the key to success. This goes for all products. I am having some issues with my Fitbit watch and I did a little research. There are several articles that mention these devices last about 2 years. They are designed to last just long enough that the technology is obsolete and the person using it wants to replace it anyway. In the built world many of the decisions made are based on building code minimums. I was told recently by a past client that his builder told him he could add a hot tub on his rear deck because the “architect over-designed the structure.” Well, turns out that is not true based on the weight of the hot tub and sound engineering calculations. The deck will not hold up a deck. I am very happy my past client asked me about this change prior to putting the deck on it.
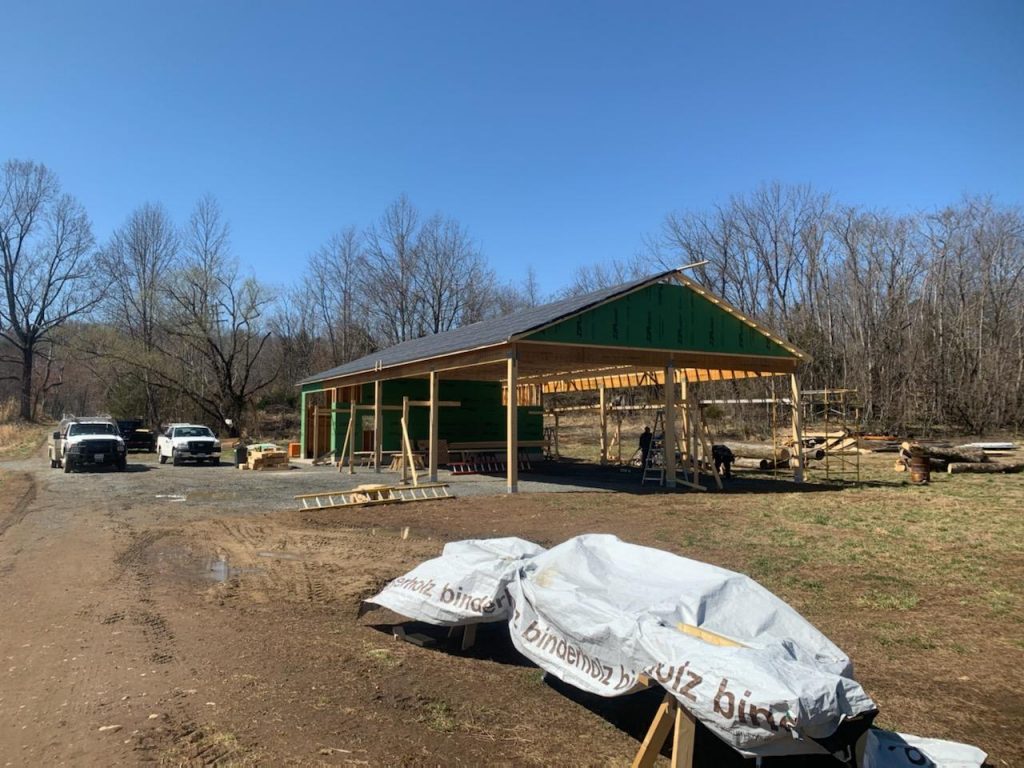
We design all types of structures. This barn has the appropriate structure to last a very long time with low maintenance. There are more hangers than you would find in an old barn – but that old barn is not built with modern materials. We cannot continue to do things like they used to be done as our modern materials are not the same.
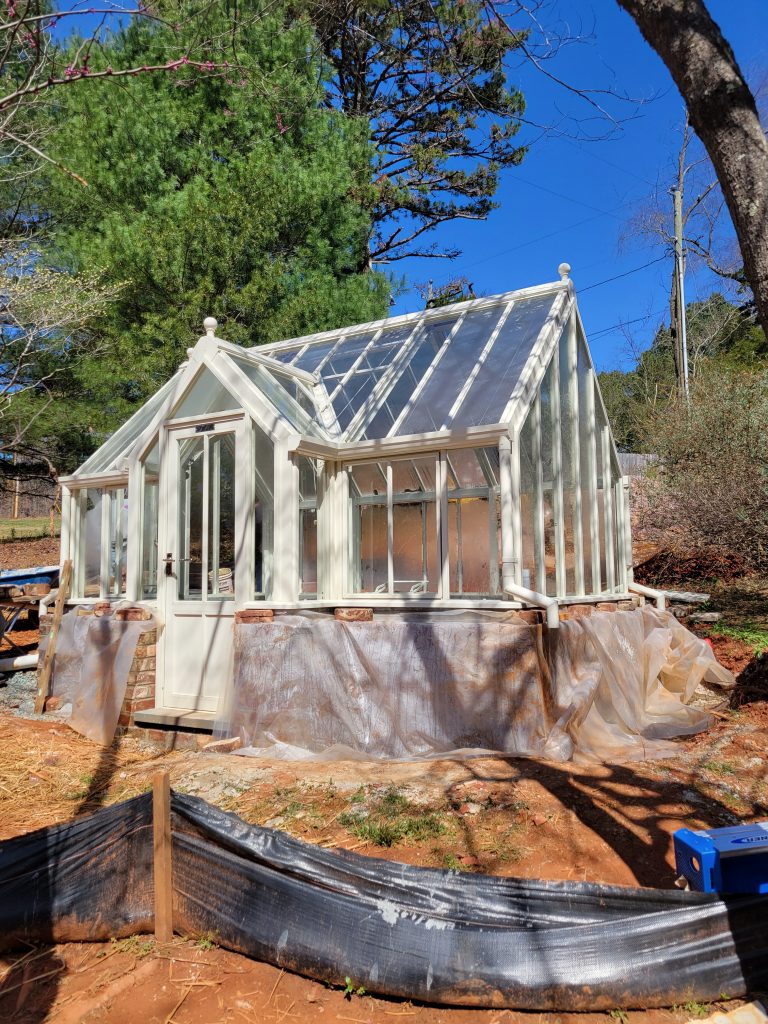
This greenhouse for our clients is currently under construction. We worked through a few ideas the client had to create this space and came up with the right solution for them.
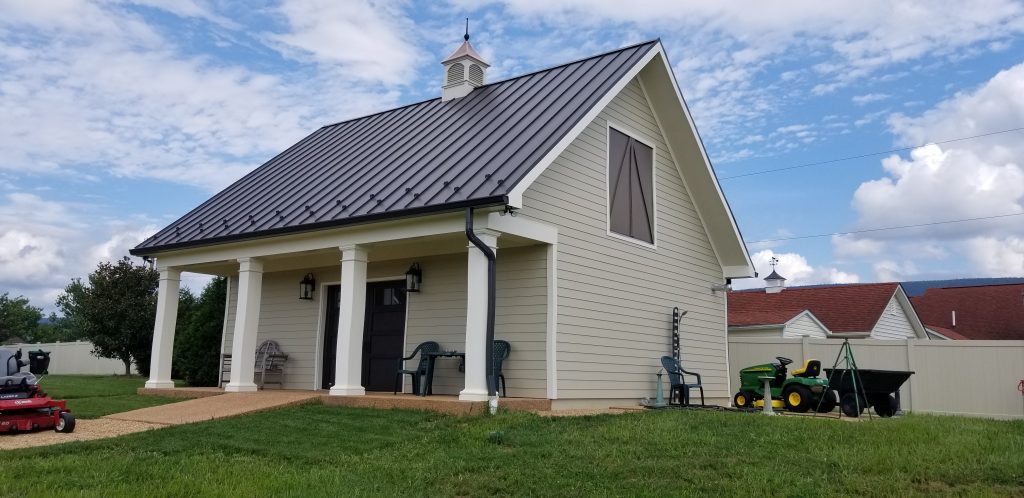
This backyard shed is a little more than what you can find on a prefab lot. It will also last a lot longer. Those sheds that you just put on blocks will start showing their age after a few years especially with water damage. This structure has a second-floor storage area that is easy to access and it blends with the rest of the property.
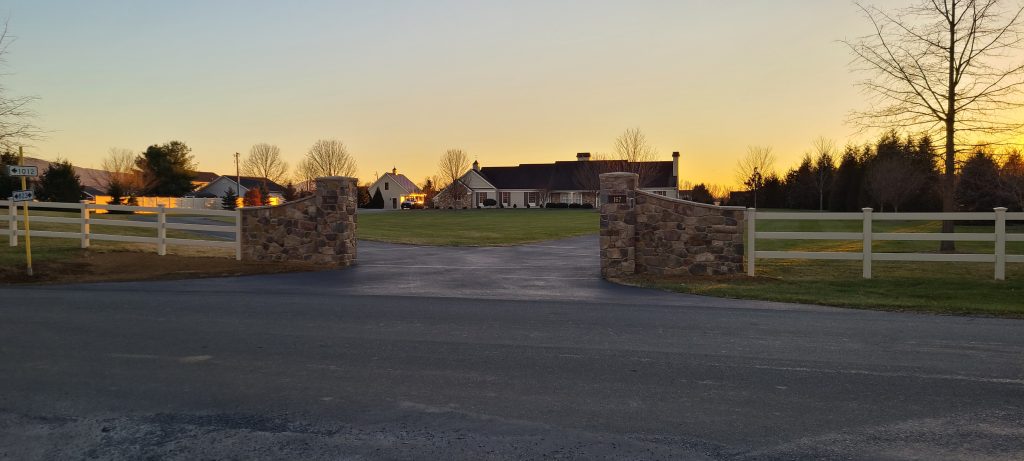
We have designed a few gates over the years I have been with the firm. This one blends stone used in other places on the property and marks the entrance.
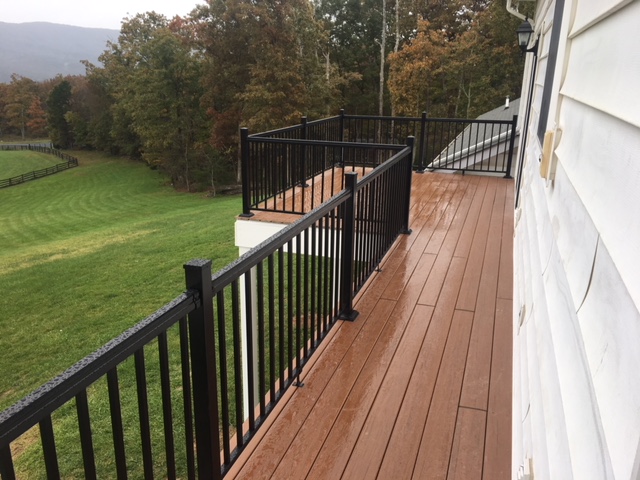
We design a lot of decks around the valley. This one will last a lifetime and works with the existing house to avoid blocking light into the basement level.
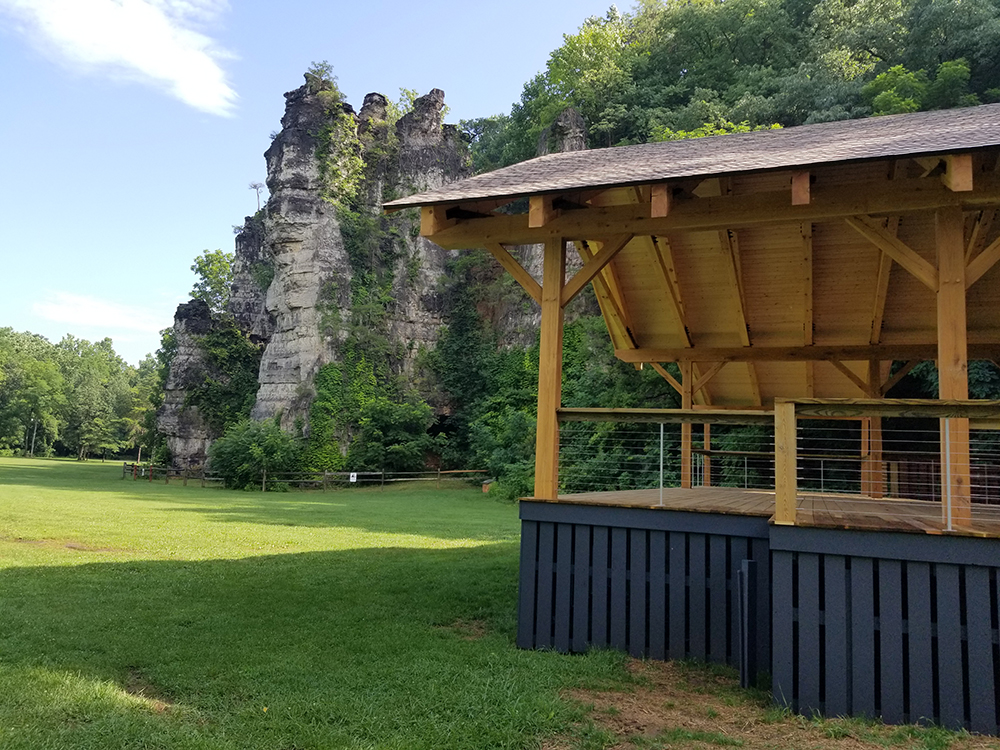
This stage at Natural Chimney was designed specifically to perform well as a performance space. It brings in natural materials and provides the infrastructure needed to enjoy live music.
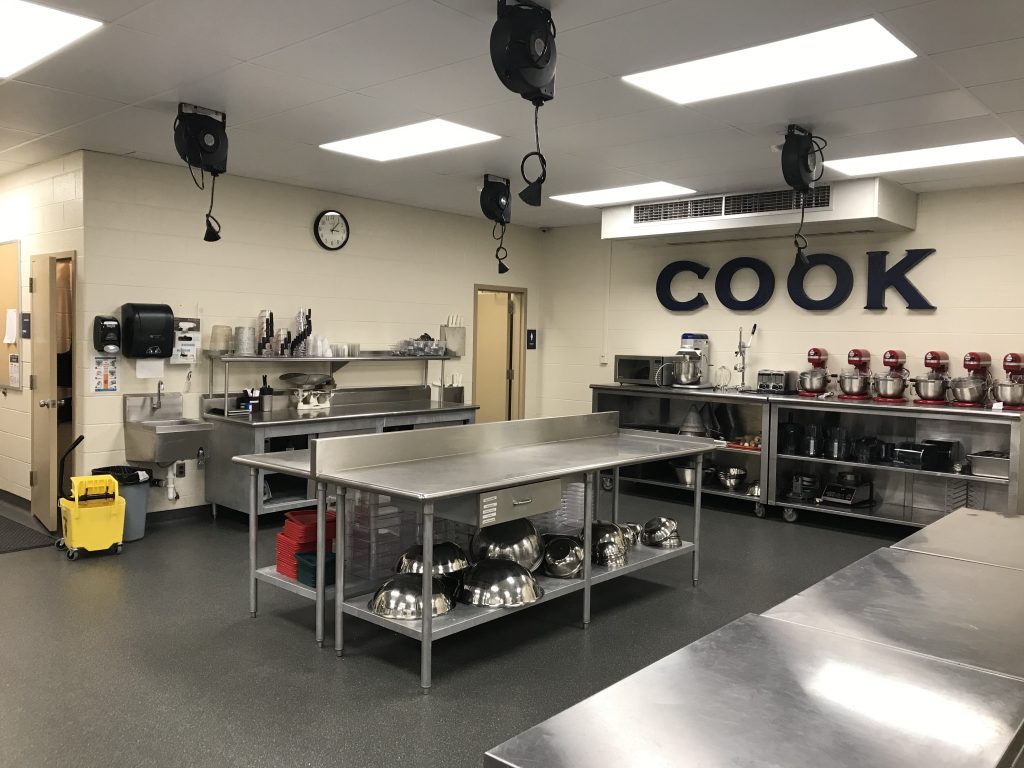
We have done a variety of projects for our local schools. This one designed for Massanutten Technical Center brought their cooking classroom up to current standards.
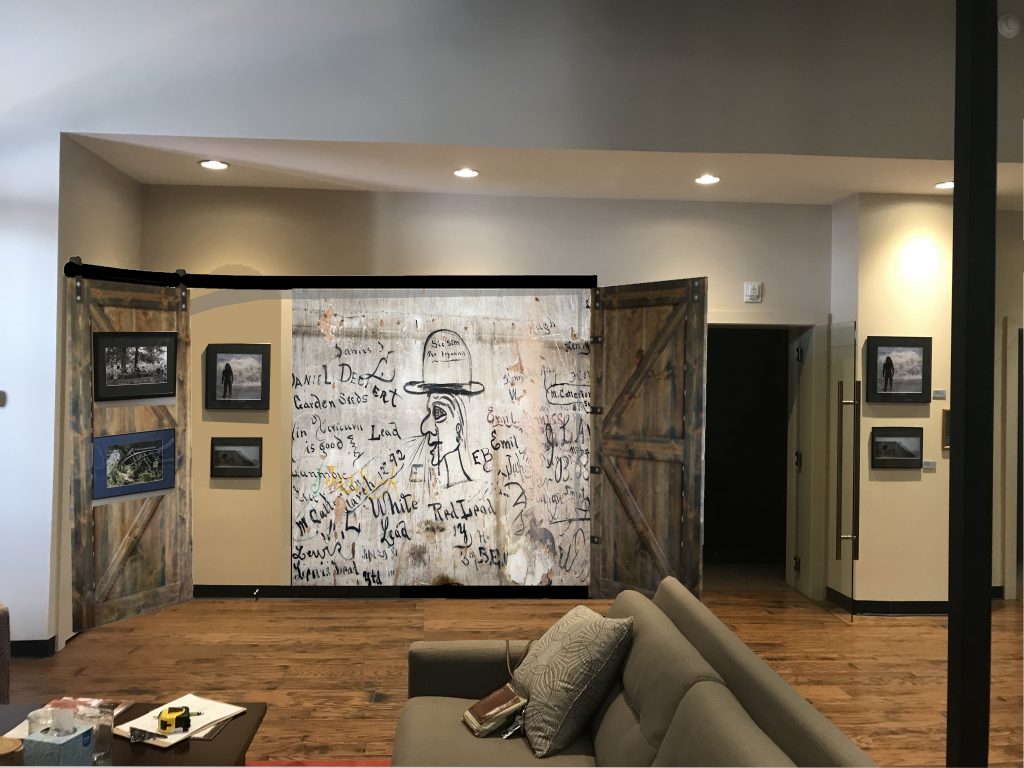
Finally, this sliding wall was designed to expose historic graffiti at the Harrisonburg Homes Teams office. They wanted to have a way to display artwork while not blocking the historic artwork already on the wall.
We design a variety of project types and all of them have one thing in common, design matters. While we don’t design to code minimum or the worst thing you can build by law, we work hard to meet client expectations and create highly functional, durable, and beautiful solutions for our clients.




