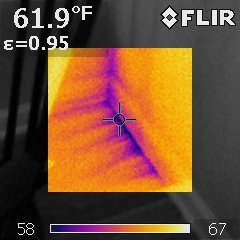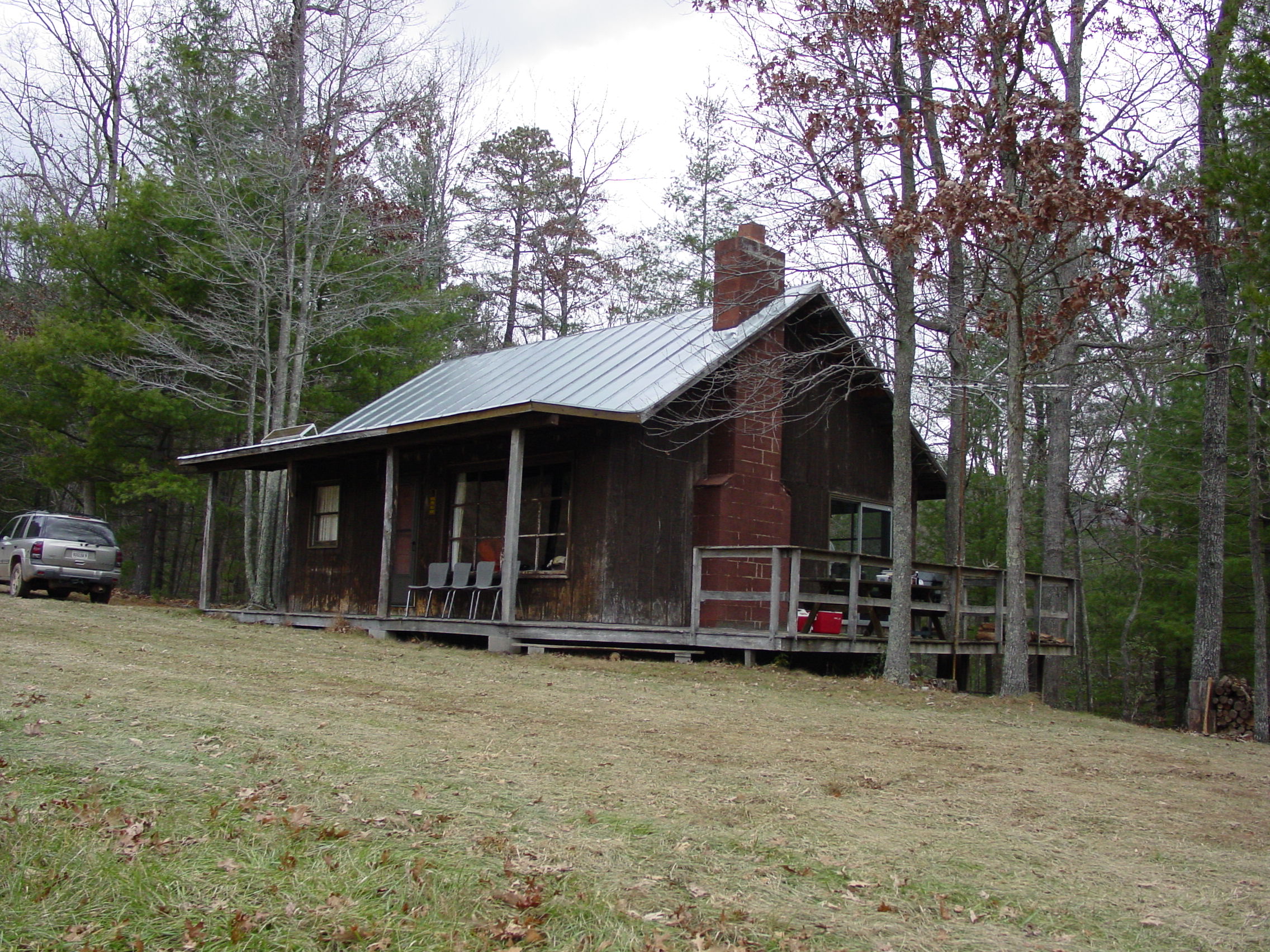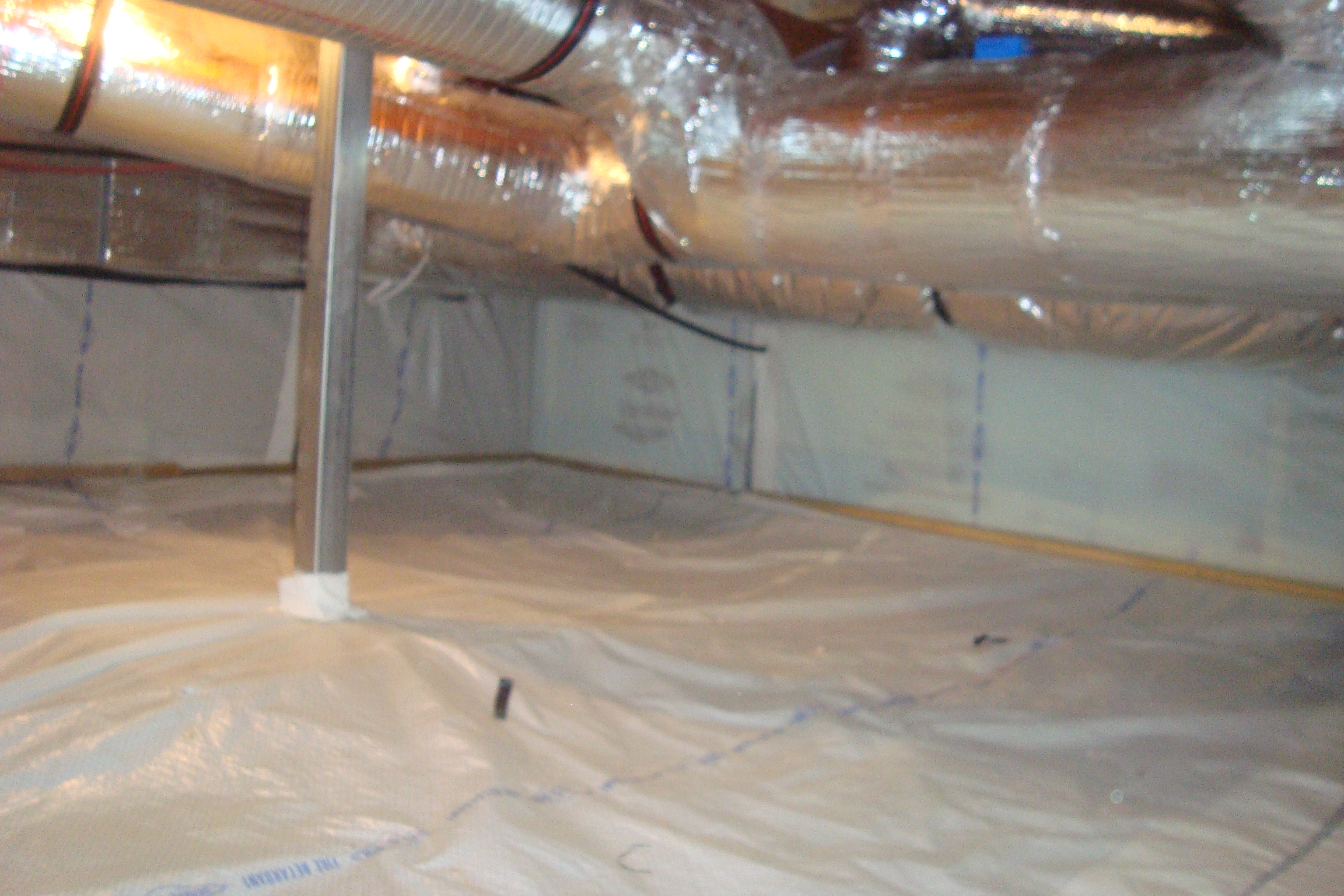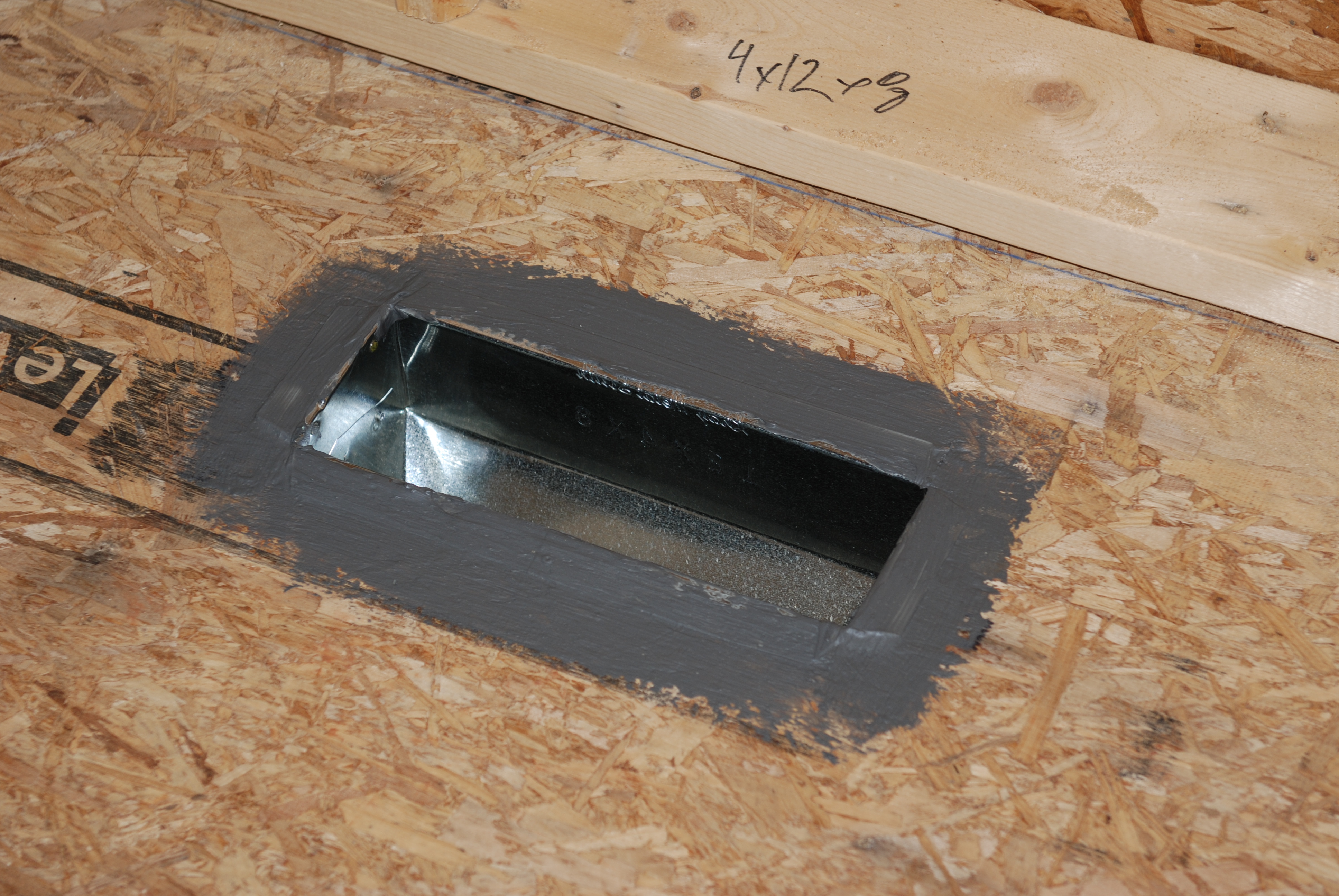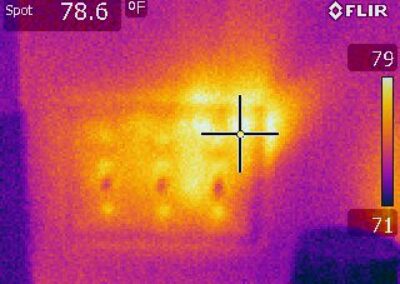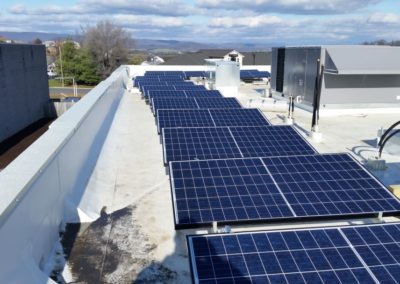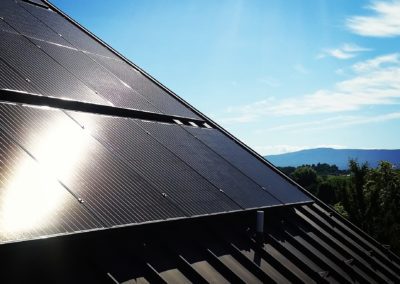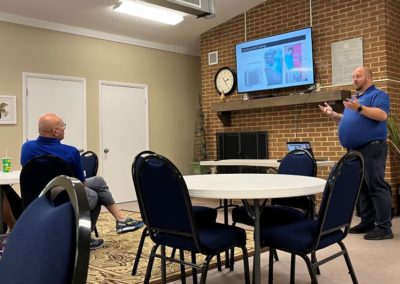Ask any seasoned carpenter (that does not understand building science) and they are likely to tell you “don’t build too tight, you want your house to breathe.” This is a tried and true “because that is the way we always do it idea.”
Early in the construction industry you did not build a home air-tight so that the walls could dry out. This is a leftover from days before we insulated or conditioned a home and wanted to air them out to keep them healthy inside.
However, now we have added insulation into our walls to increase energy performance.
Now we have heating, cooling, and ventilation systems to control indoor-air-quality and make the house comfortable and healthy.
So if your builder tells you they have done anything less than make your home as air tight as an igloo cooler, ask them if they will help pay your monthly electric bills. Ask them if they will come and dust your home once a week. Ask them why they continue to build as if the house is not insulated or conditioned.
Making your home air tight is key to a healthy, energy-efficient, and durable solution. Of course you do need a heating and cooling system that includes ventilation. This is how you bring fresh air into the house – through a filter – using an energy recovery ventilator. Making your home air tight filters the air reducing the need to dust. It also reduces energy consumption. It also filters the air improving indoor air quality. Making it air tight includes sealing every connection, joint, vent, penetration, window, door, roof, and hole.

