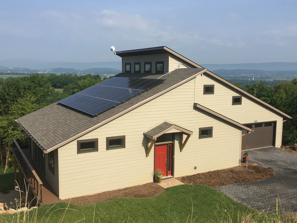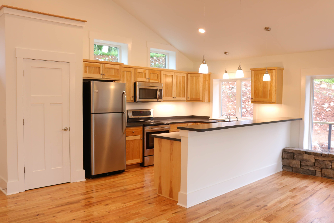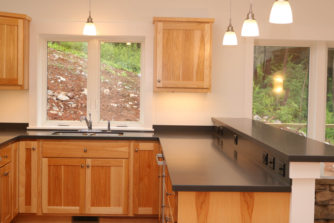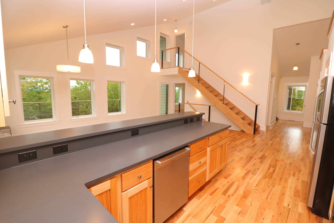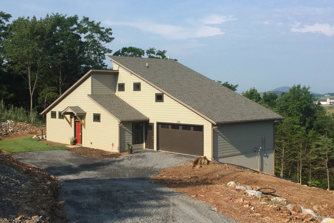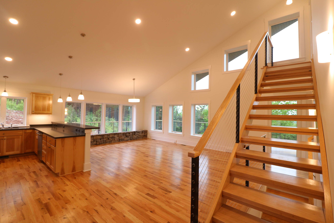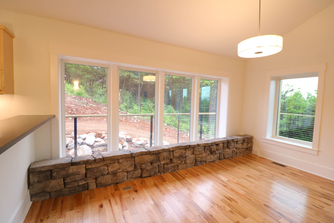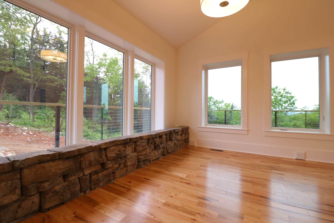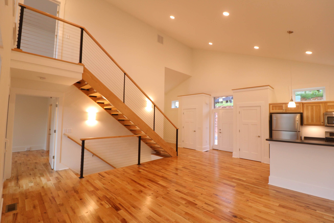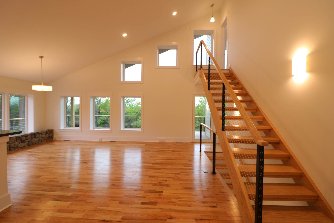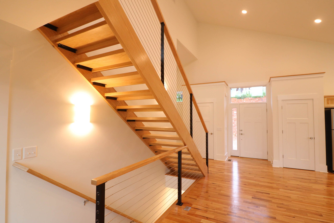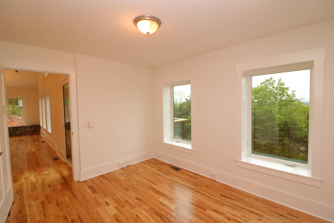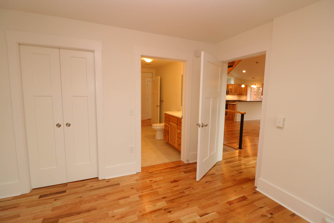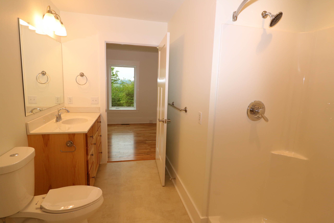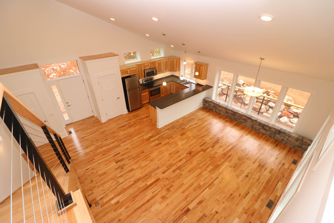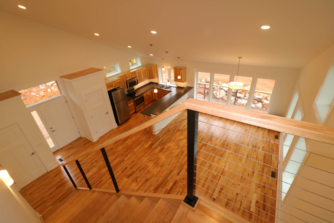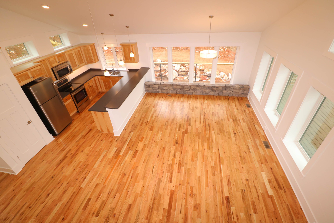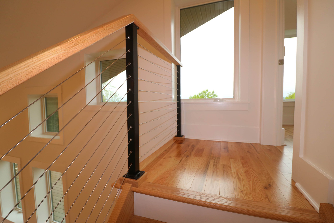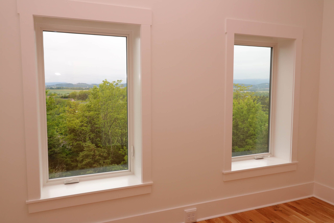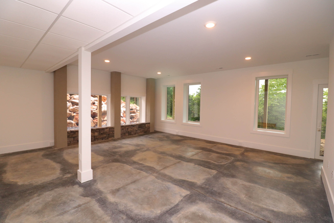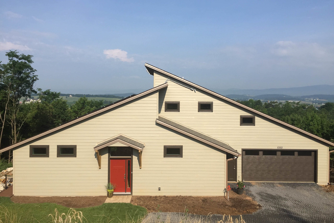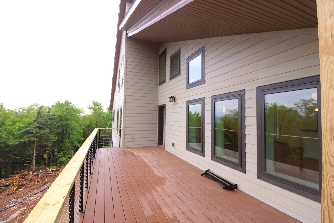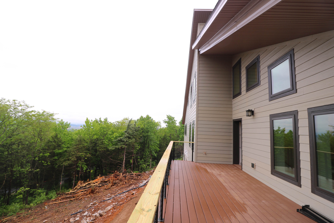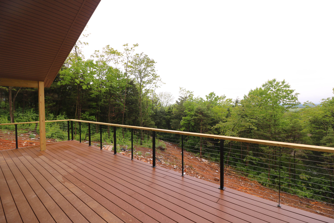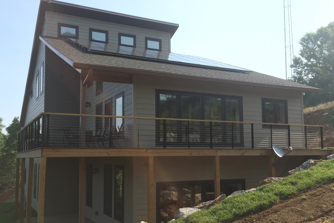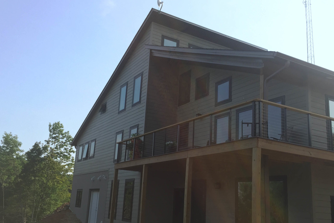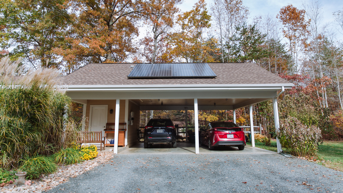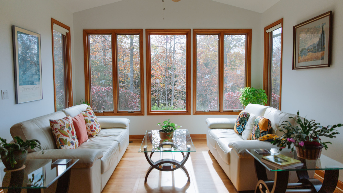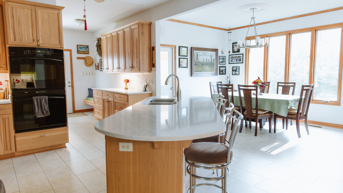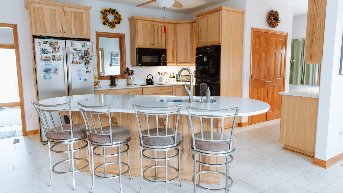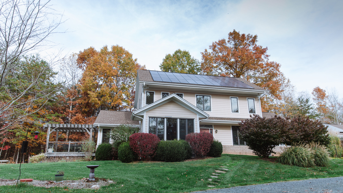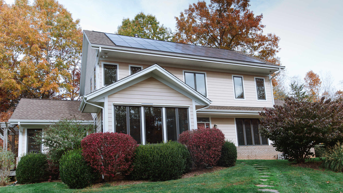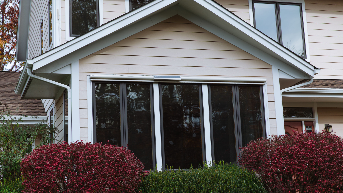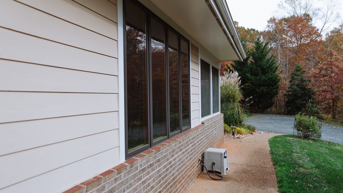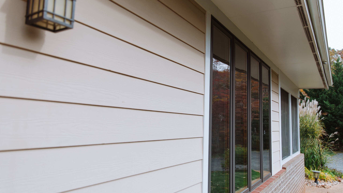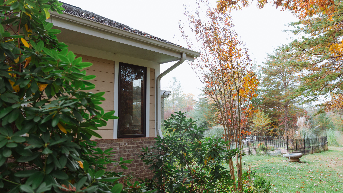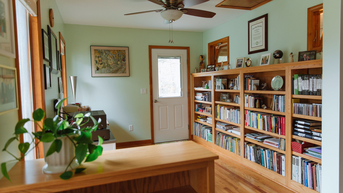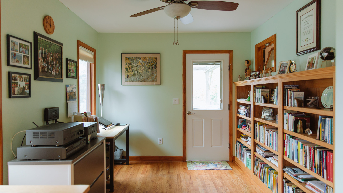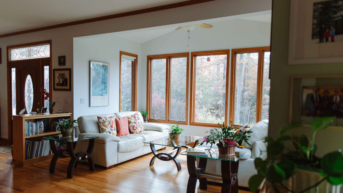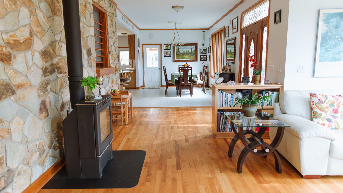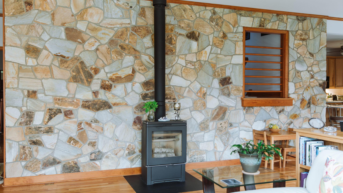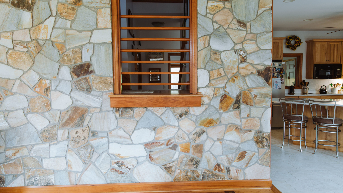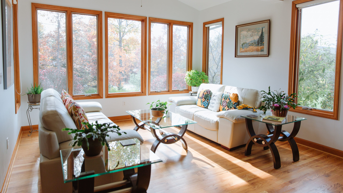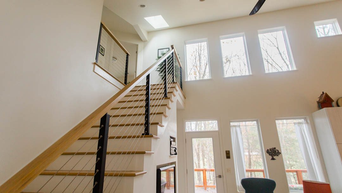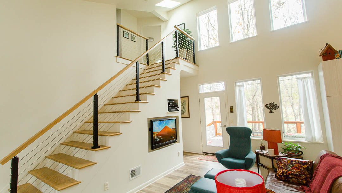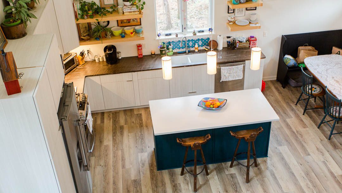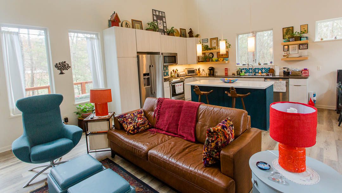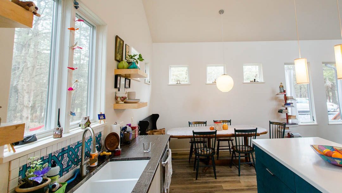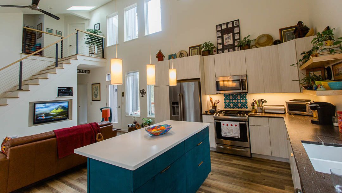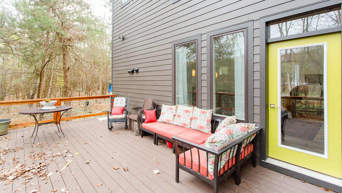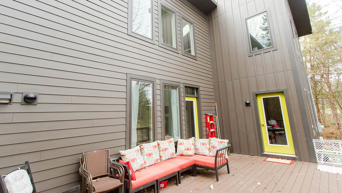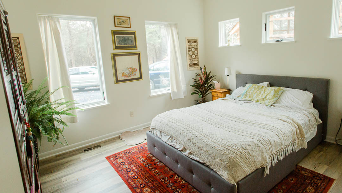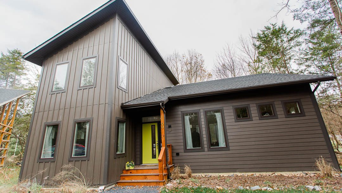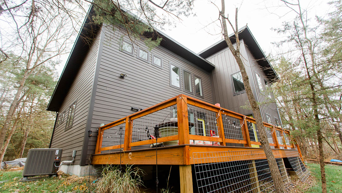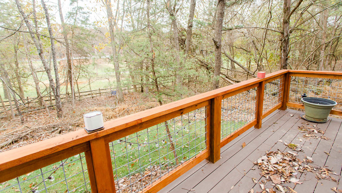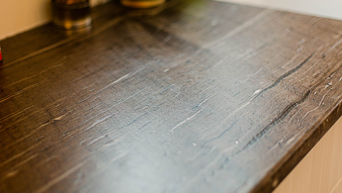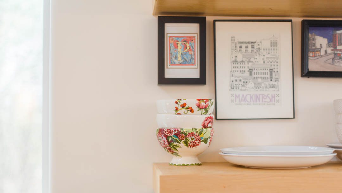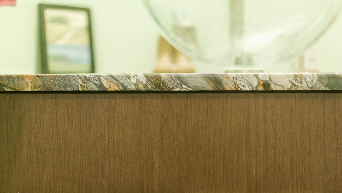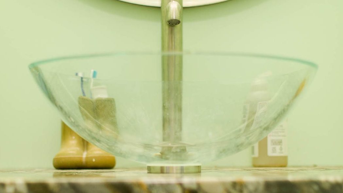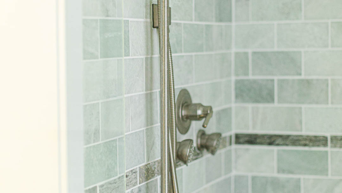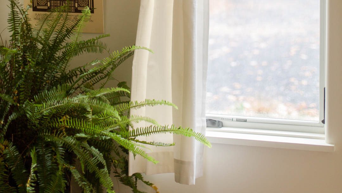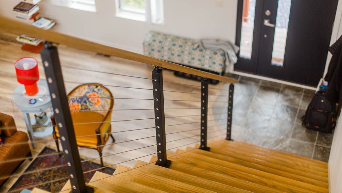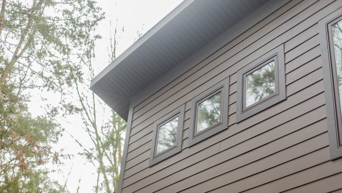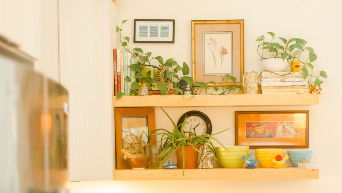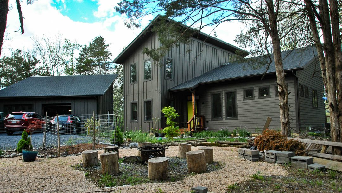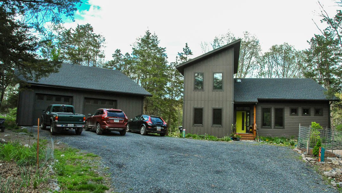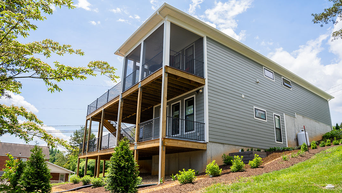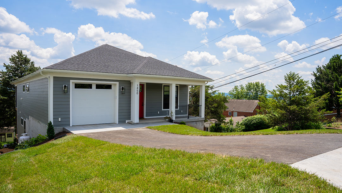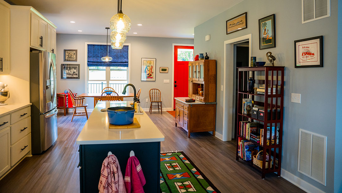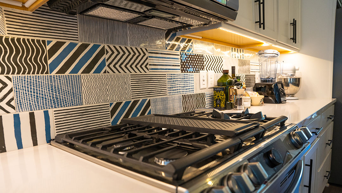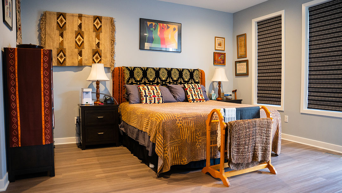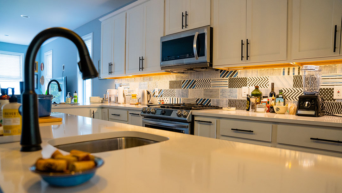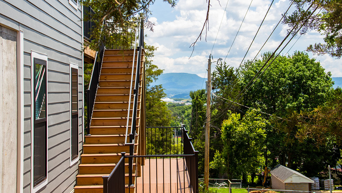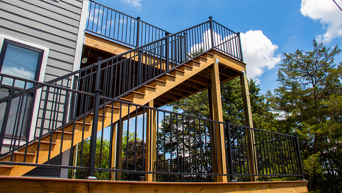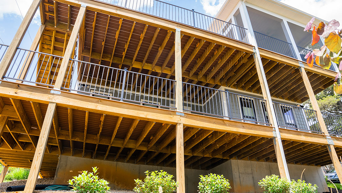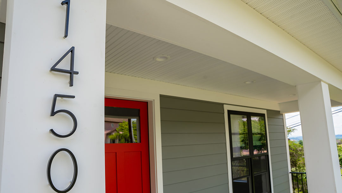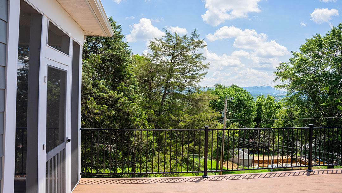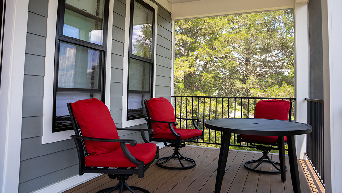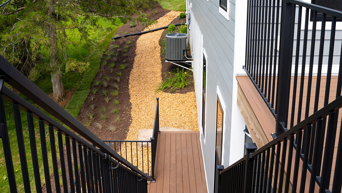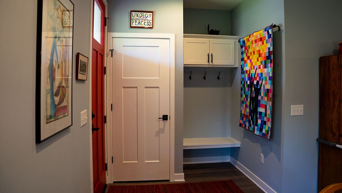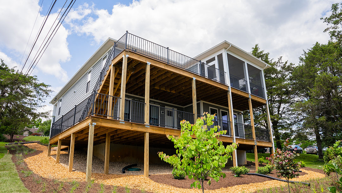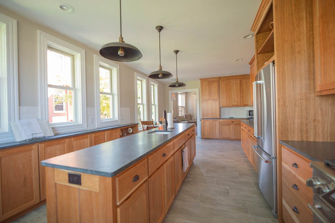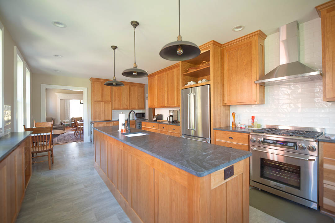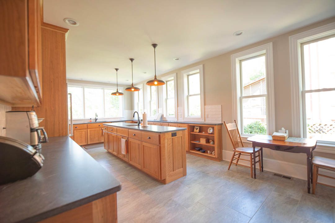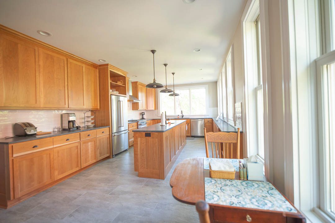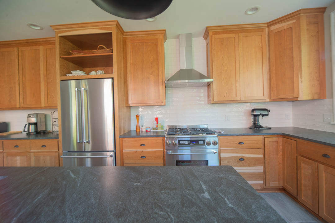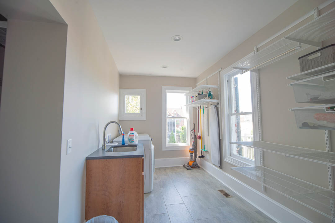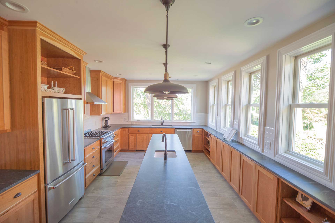
by Natali Anderson | Apr 3, 2023
A new home and a research project, this client brought a higher level challenge to us. He wanted to build a carbon neutral home and wanted to document the process and test the results. Every project we work on is custom and this one is no different. Our client brought a very strong idea of what the house would aesthetically look like and we worked with the builder to figure out how to economically make it possible while incorporating building science best practices. We added to this academic research to verify most decisions to make sure they were not assumptions, but tested and proven theories for building science practices so that our client could publish the results for the most economical way to build sustainably. The home features ICF, triple pane windows and doors, LED, very efficient HVAC system (geothermal), ERV and more. There is a solar array on the roof providing for all the energy needs in the home and offsetting the home owners carbon footprint making the home carbon neutral.

by Natali Anderson | Apr 3, 2023
We were approached in 2005 about designing a net-zero home for these clients, which sounded like an incredible opportunity and challenge. Skyview was our first of now many net-zero projects. We were new to building science and still learning, as was the building industry. The understanding of how to make a house air tight and ventilated right at this time was unknown and we were relying heavily on extra insulation and extra solar panels to achieve net-zero. This home features a Trombe wall with wood stove fuel sources instead of the traditional solar Trombe wall design for added heat in the winter months. We spent a lot of time looking at passive solar design strategies to make sure we were shaded in the summer and solar-heated in the winter. Our clients used convection cooling in the summer to cool the house, opening windows upstairs to draw warm air out of the house, and one of their favorite technologies, a convection cooktop – which at the time was a cutting edge technology. The home was such a success and the number of grandkids have grown so much that they are building the same design (with some additions, including a basement) close by and again going for net-zero. Stay tuned for Skyview 2 in the portfolio in the future.

by Natali Anderson | Apr 3, 2023
The Harrisonburg Park House is a modest home filled with light next to a park. This home relies on the softness of the details, and there are a lot of them. The stone countertop that looks like wood, the cable rail stair, the lambs fence deck, and the open shelving in the kitchen all add to the crisp design elements of the home. The house rises up in the trees, blending into the landscape at the edge of the woods looking out into the city park and flooding the main living space with light. The spaces provided are intentional and purposeful to maximize the value of the home. The design fits the place from the type and color of siding to the finishes inside the home, while the door color pops out to say, you are welcome here.

by Natali Anderson | Apr 3, 2023
With a steep slope on an infill site, Hillcrest Cottage had some challenges from the get-go, but the largest one was timing. We started design just as the world started shutting down, going into a worldwide pandemic. We had no idea the impacts that were to come on the supply chain, scheduling, and pricing – so we are very fortunate we had flexible clients. We were also fortunate to work in tandem with a builder, Herr and Company, that was able to find the right value products at the right time that were available when needed. It was a challenge to build. The end result is a beautiful home that captures the views and provides ample living space on two levels and incredible outdoor living spaces. This was one of our first projects that we designed through using zoom technologies for meetings, and we learned a lot about the technology. Those lessons have helped us grow as a company to better serve our clients.

by Natali Anderson | Apr 3, 2023
We love the historic homes in downtown Harrisonburg and all the character they provide and in particular we love the big front porches along Franklin street. However, there seems to be a trend of small kitchens making it hard to move the large porch gatherings inside the home to gather around the island while preparing the food. We were thrilled to be invited in to the design process on this addition process by the home owners that were already working with Herr and Company to execute the construction. The design had to fit just right between the side yard setback, below and beside existing windows, and within a certain footprint area. It also had to function just right and flood the space with daylight. We developed 3D renderings so our clients to feel the space before we finished the design and then worked with the builder to develop drawings they needed for an efficient construction process. We love the result and all the counter space provided in a very efficient amount of space.
