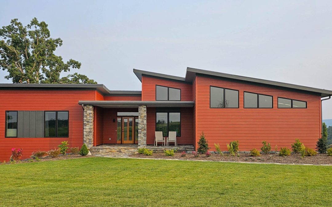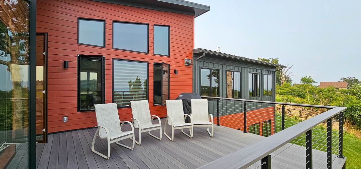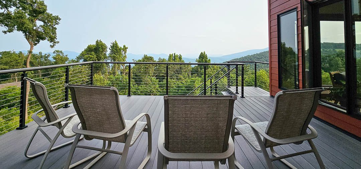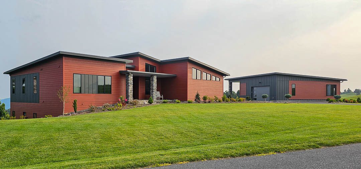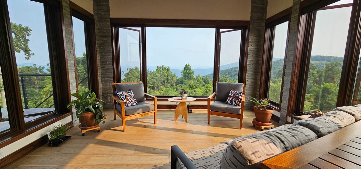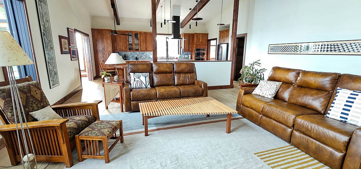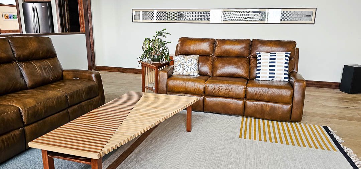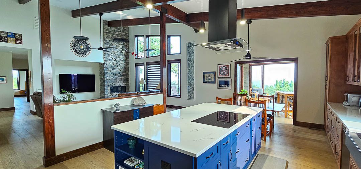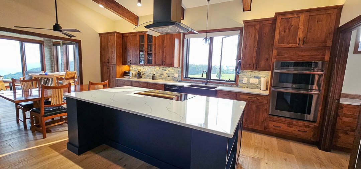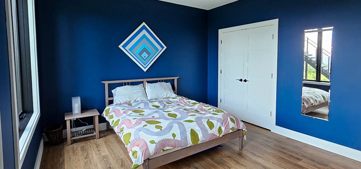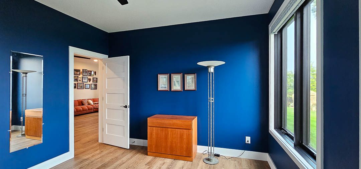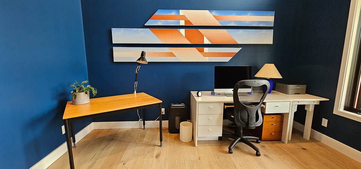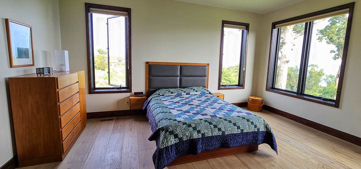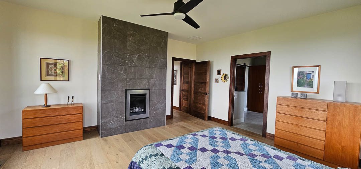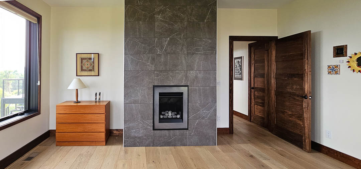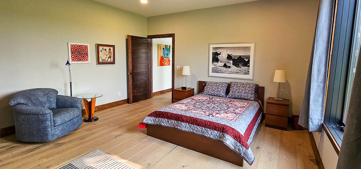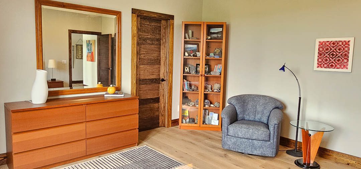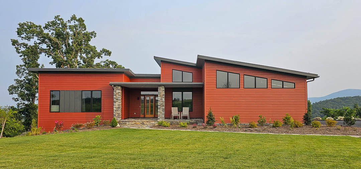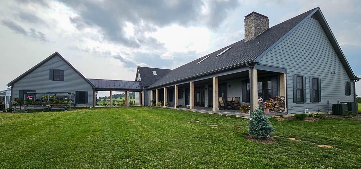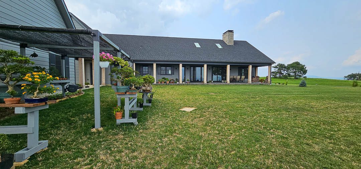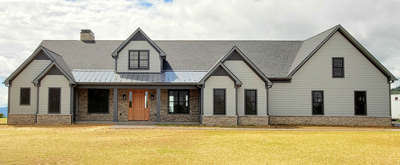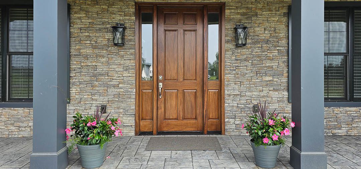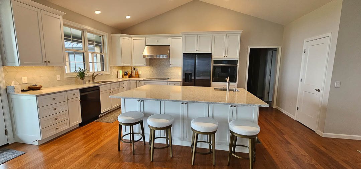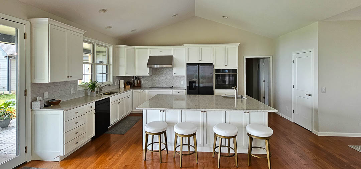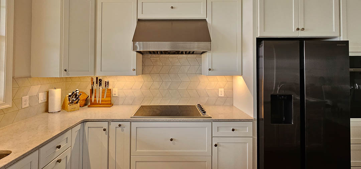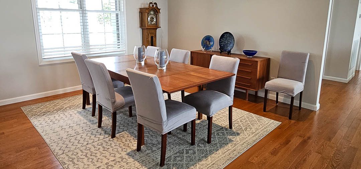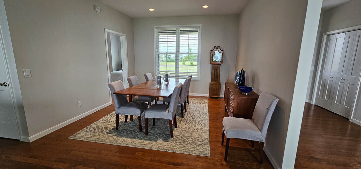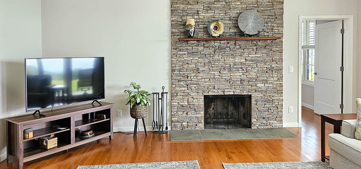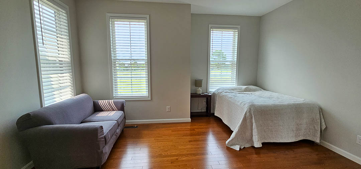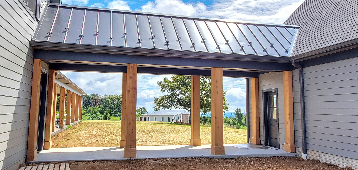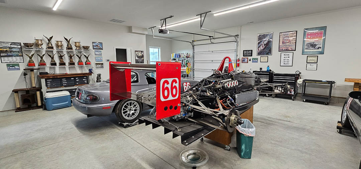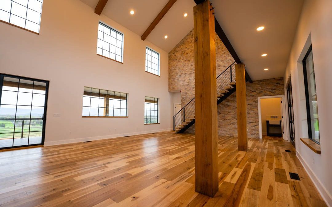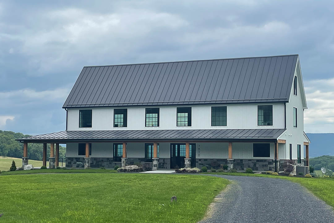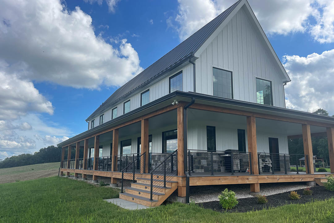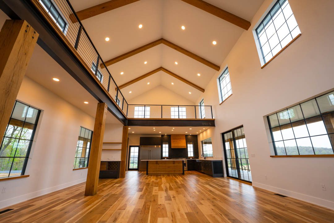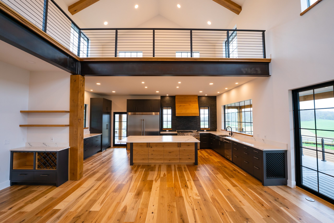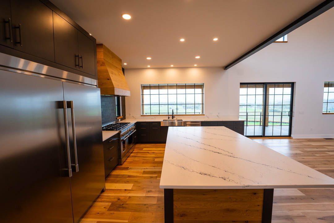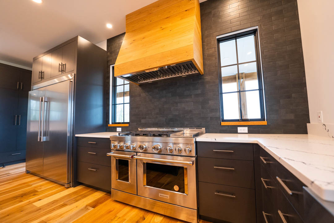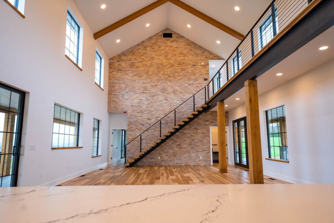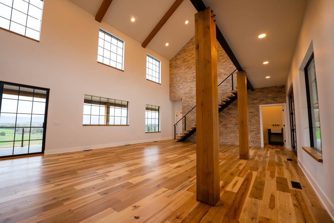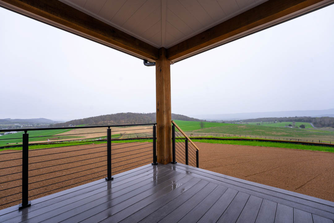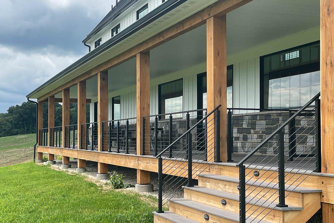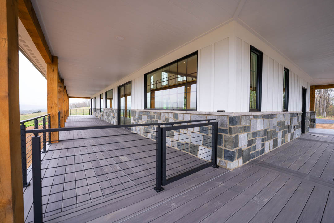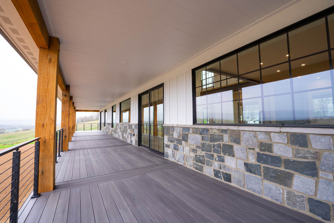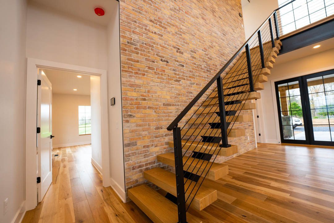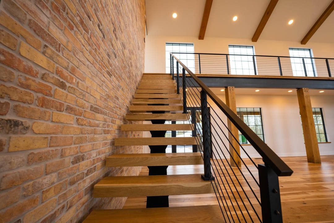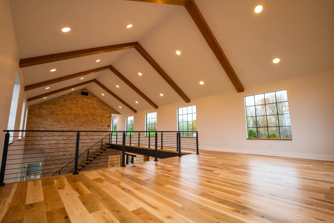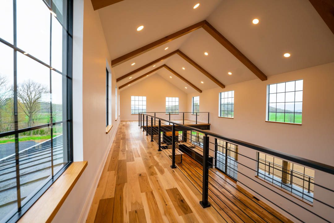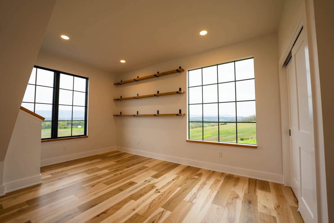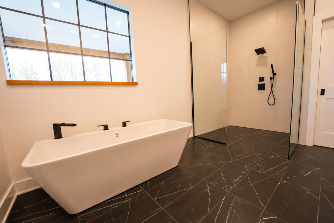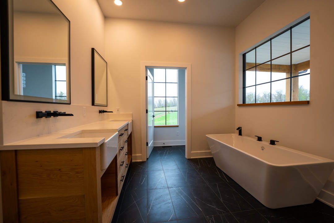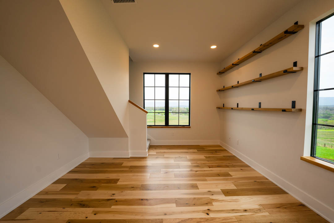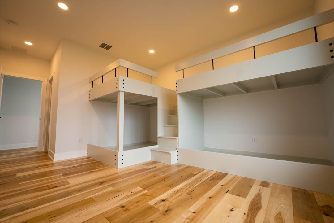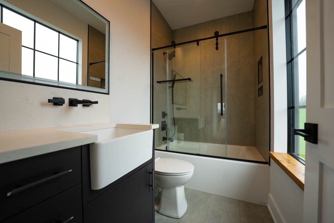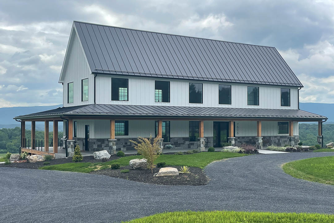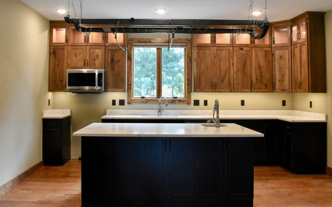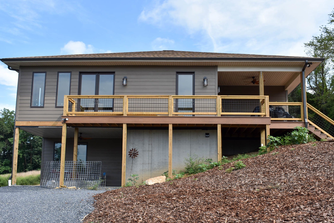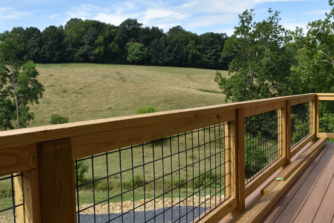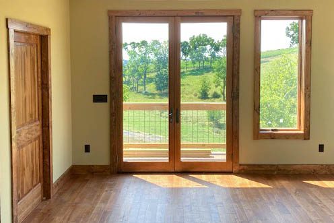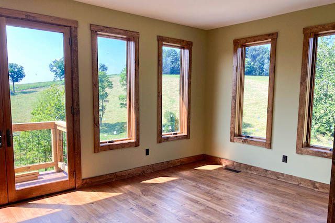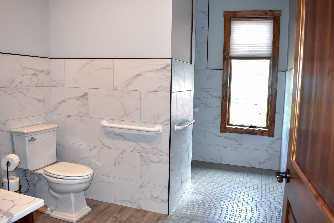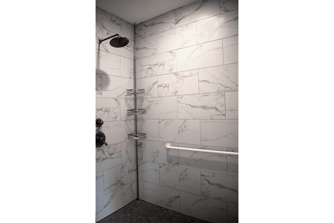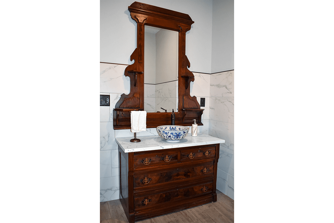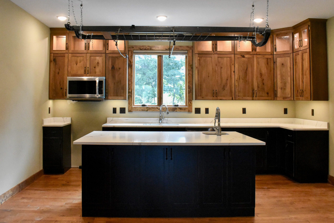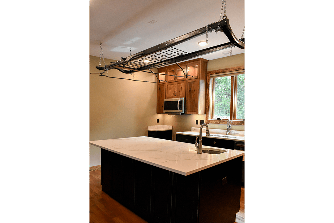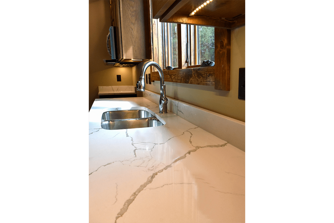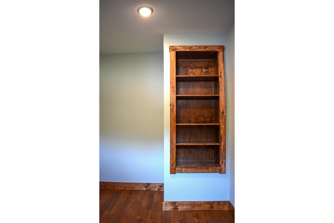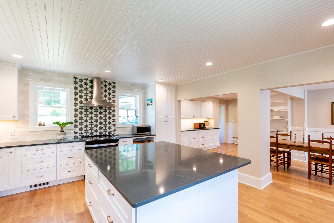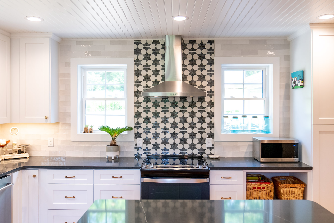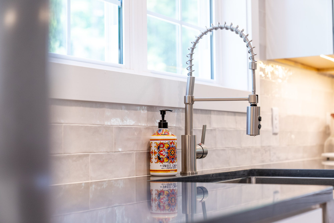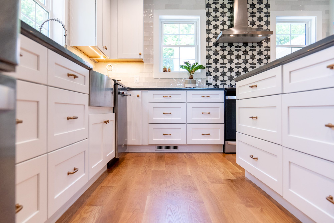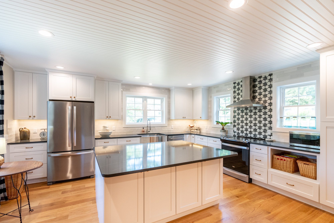
by cbhendricks | Aug 28, 2023
Elk Rock Vista features a subdued street aesthetic with a complimentary detached garage, but once you enter the views through the home take your breath away. This modern form home has a blend of red and grey siding with lots of windows allowing for a bright interior. The main living space is warmed by the exposed beams and incredible woodworking. If you can take your eyes off the magnificent cabinetry you will be stunned by the 180 degree views in the sunroom right off the kitchen space. Venture down the hall to the craft room and the views explode again. The bold colors and incredible art work all have been placed perfectly to highlight each piece while working with the architecture. The stone found on the site during construction is reclaimed into landscaping along the slope from front to back of the house and the blend of steel and wood give the house a distinctive modern blend.

by cbhendricks | Aug 22, 2023
Elk Rock Manor sits at the top of the Blue Ridge Parkway on a former apple orchard. The home, designed to frame the views overlooking the Appalachian trail, features a traditional form with wood accents. The design goal for the project was to allow for easy access to hobby spaces and an open living area for family gathering. The home features a detached garage that not only has space for projects but a greenhouse to extend the growing season. The large windows and skylights allow for the home to be flooded with natural light and the large glass view facing wall brings the outside in. The vaulted living space amplifies the stone accent fireplace and the wood floors warm the space making this a very comfortable gathering area. The home features a large kitchen with an oversized island to allow for lots of help when preparing dinner, and the close by pantry provides overflow storage. The home sits just right to maximize the views over the Blue Ridge and has a striking grey medley that greets all visitors of this community.

by cbhendricks | Aug 11, 2023
The Hilltop House was designed with a goal of allowing family to gather with connection to the outside at all times. The incredible kitchen developed by Lantz Custom Woodworking serves as an anchor in the main living space with the two-story brick wall on the other side of the open living space giving instant character. The exposed steel beams sit on top of the heavy wood timbers that mimic the exterior porch columns supporting the loft above. The open cable rail system allows for the industrial style to take on a modern twist while the wood floors from Weavers Flooring warm the space that will capture many years of memories.

by cbhendricks | Jun 26, 2023
When designing a home on a family farm, it is important to capture not just the views but that special feeling that only home provides. This project was a joy to work on as we helped develop the right solution in just the right spot on this family farm. The house fits perfectly on the building site to achieve the design goals and the warmth inside comes from the colors, textures, family heirloom custom touches, and of course, the natural light from windows framing views of the farm.

by cbhendricks | Jun 19, 2023
For many of us, owning a forever home is a dream that we strive for, and having that home be historic is just even more special. We were thrilled to be invited into the conversation with Mint Construction and their clients about adding needed functional space to this historic forever home, the Beulah Farmhouse project. The goal was to enlarge the existing kitchen and to provide space for gathering. Like many older farmhouses in the valley, the existing kitchen was functional but was built at a time when kitchens were closed off from the rest of the house (and small). The homeowners had a clear vision for a bright kitchen space like they remembered growing up that would allow for family to gather while meals are prepared. The former kitchen space then could become an eating area that could accommodate the whole family.
The result of our conversations and sketches, along with Mint Construction doing the interior selections, is a beautiful and bright space for many years of family memories.
