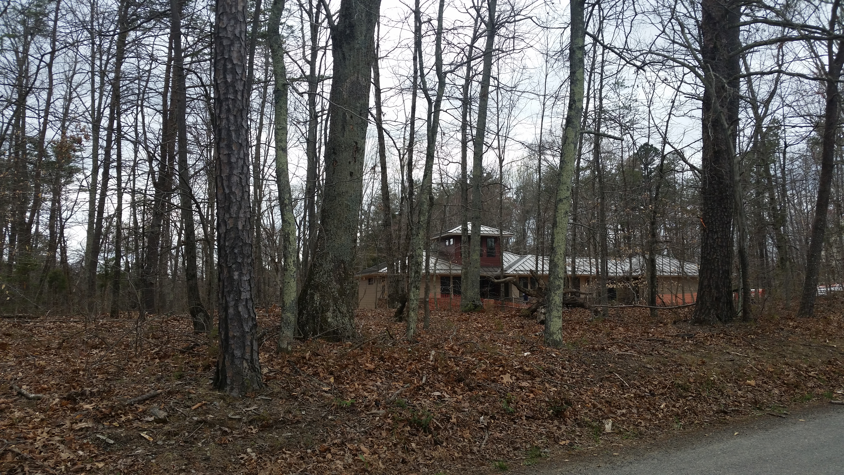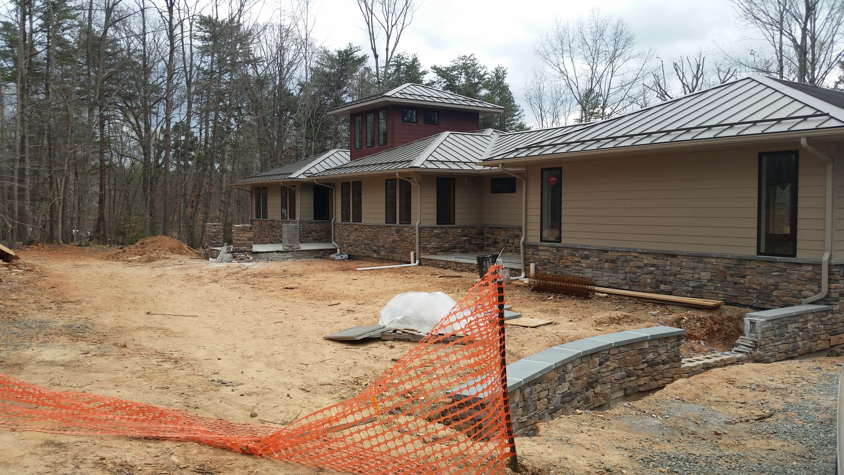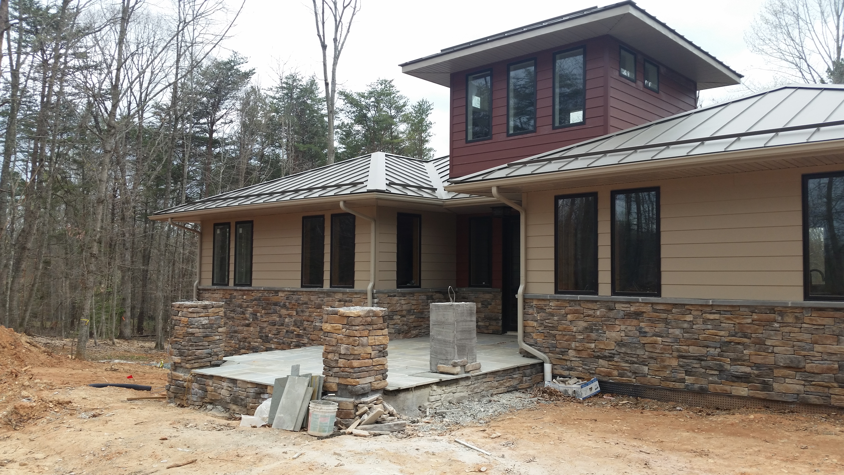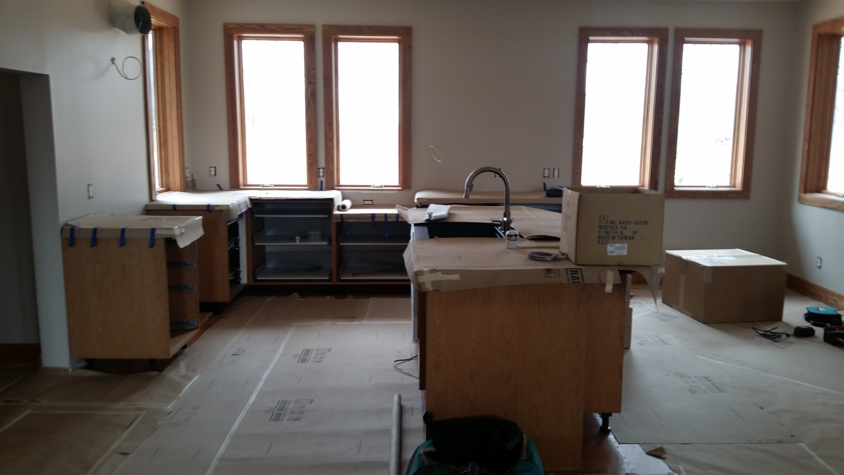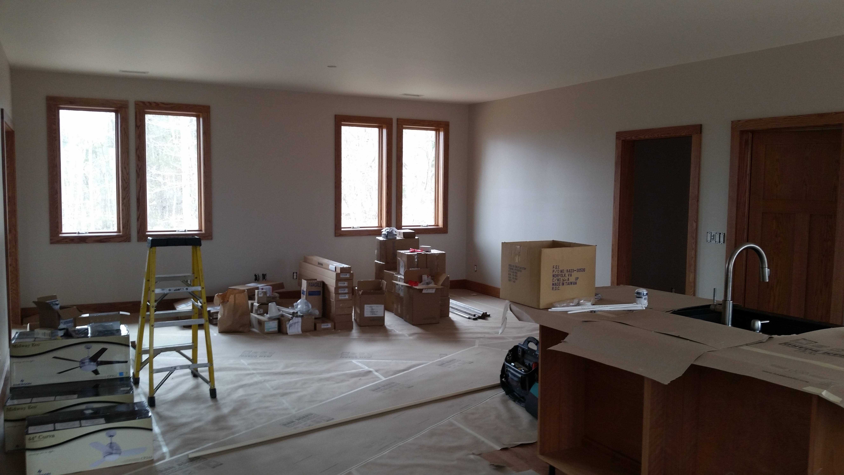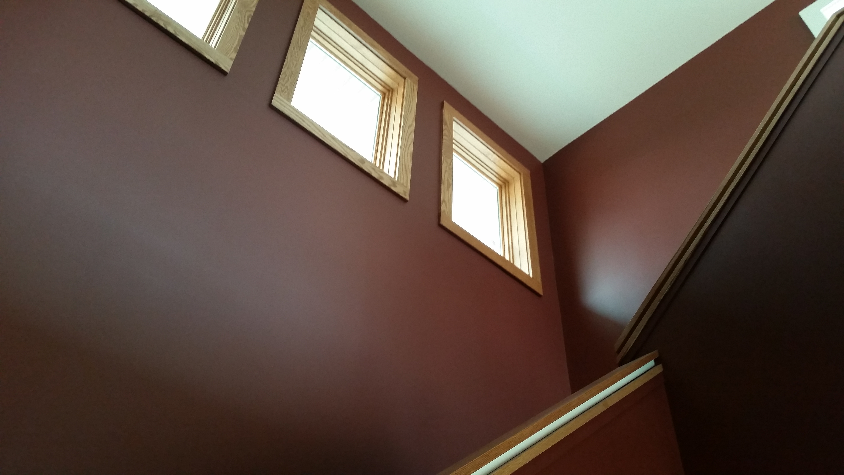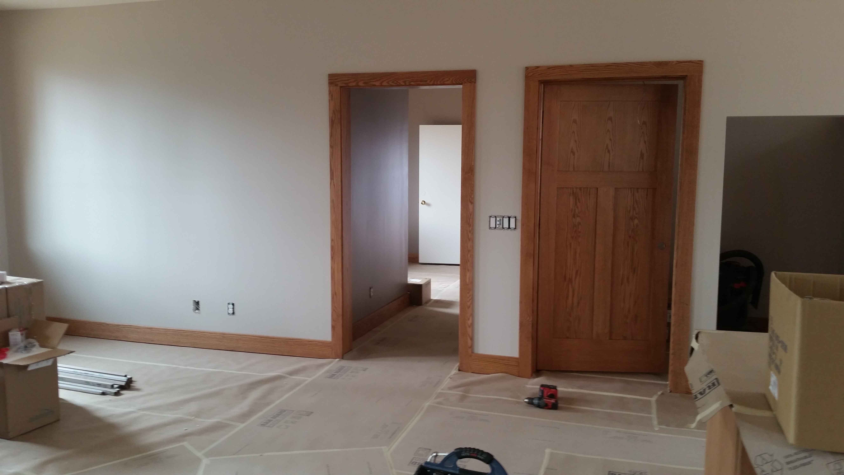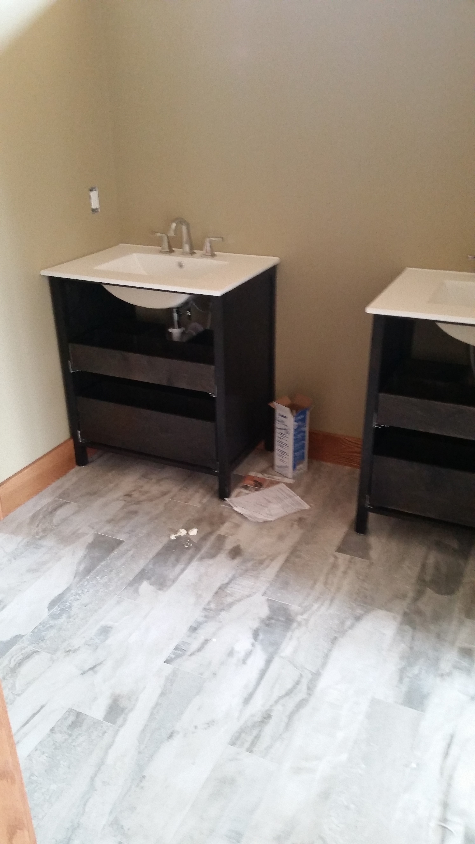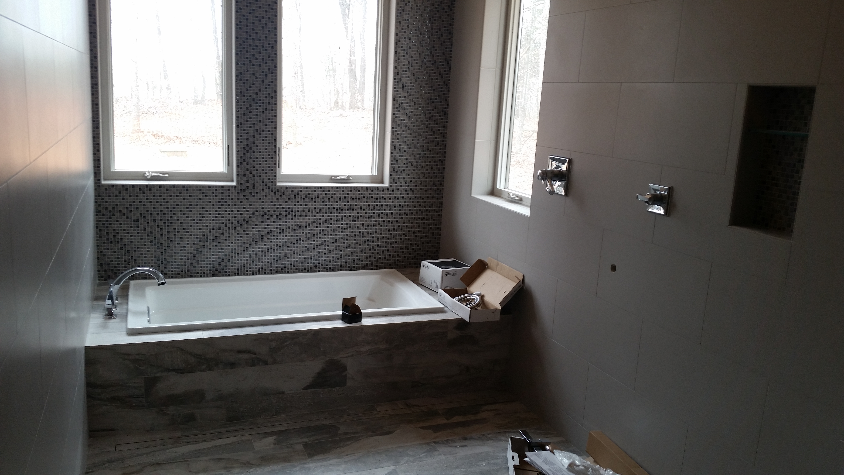Home for a Lifetime in Albemarle County
This home for a lifetime is being built by the home owner. It has to be the cleanest and most professional looking job site I have ever visited. The details are coming together and the finishes have started being installed. You can now see the design coming together. For past posts about this project click here and here.
The exterior of the home is intended to blend with the landscape. The earth tone colors compliment the architecture of the existing site while providing a clean modern aesthetic for the home. The tower at the entrance was used to mark the entry as the driveway comes to the side of the home. It also provides a great space inside the home that feels like you are in a tree house rising up into the canopy on the building site. Further, this architectural feature can be used as a solar chimney pulling warm air out from the lower levels of the house and exhausting them to the outside.
This custom kitchen has lots of light. We were able to build in great storage in the pantry and lower cabinets to eliminate some of the wall cabinets. This not only reduced the kitchen cabinet budget but also allowed us to design full height windows in this space. The amount of light in the kitchen really does make the space feel warm and inviting.
The earth tone colors continue inside the home bringing the holistic design strategy together. Stained trim is used to tie together room to room, while three panel doors give the home instant character. Low walls are used around the stair to allow in light, but also to keep a clean aesthetic that does not contain a lot of clutter.
The master bath tile and fixtures is designed for absolute luxury while also providing for a home that will last a lifetime. The shower is a no step space that will allow for any ability. Doors are kept wide, faucets have levers, and the walls all have a plywood backing to allow for future grab bars as needed.

