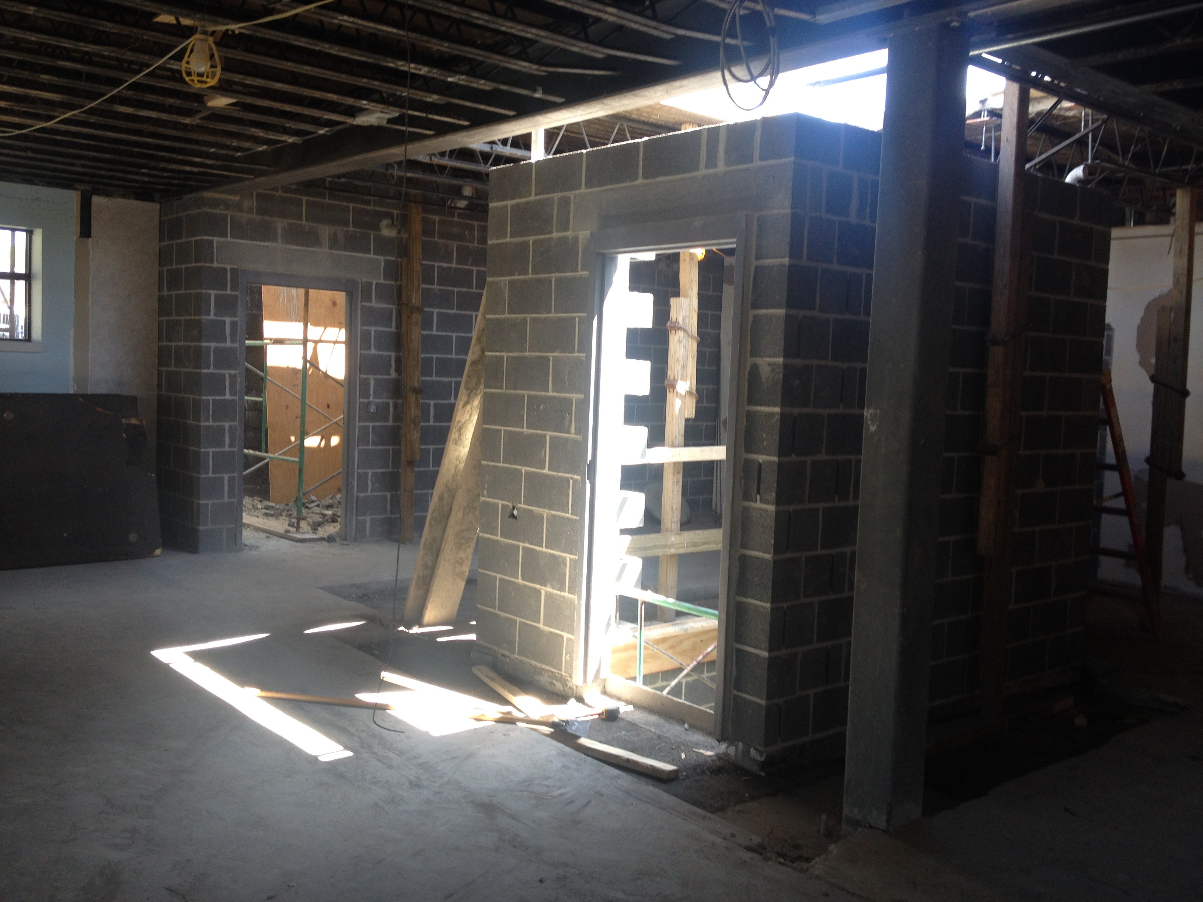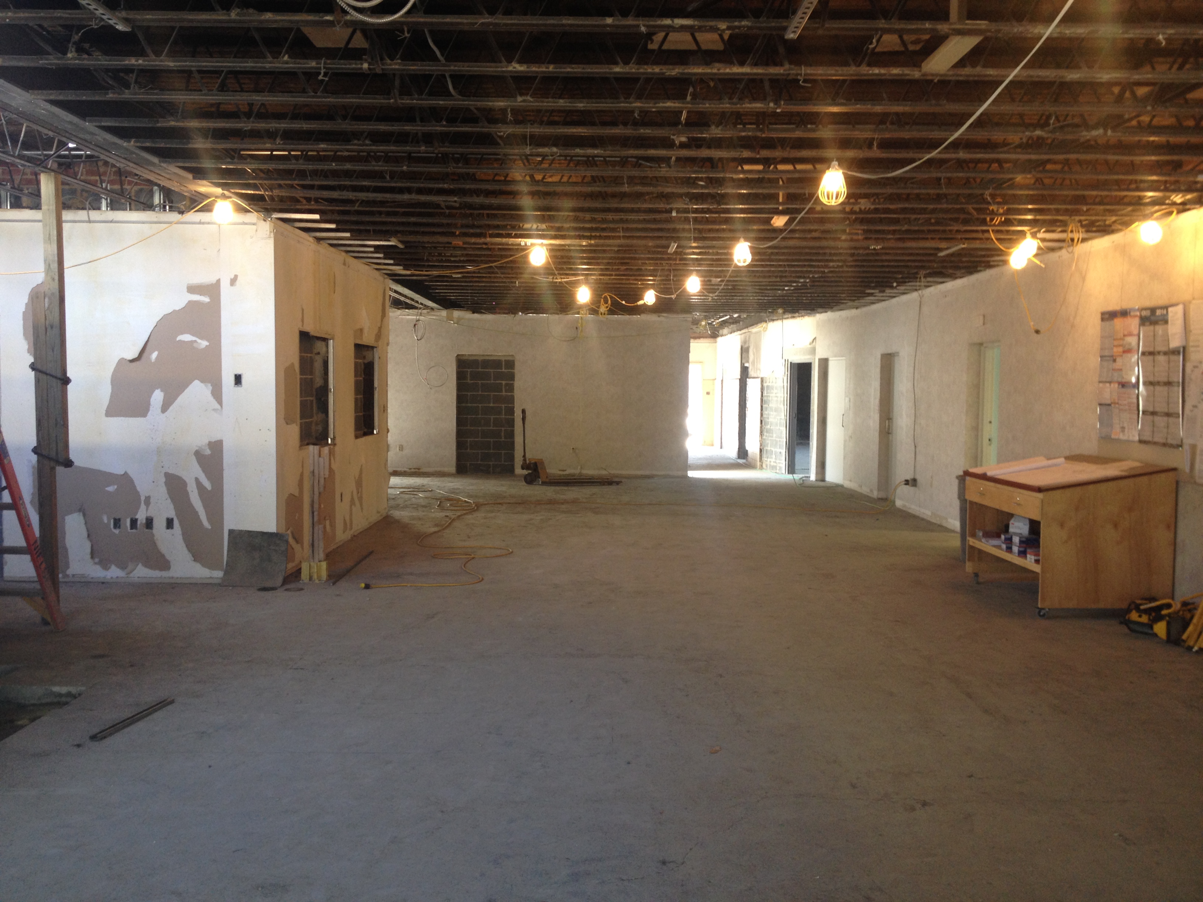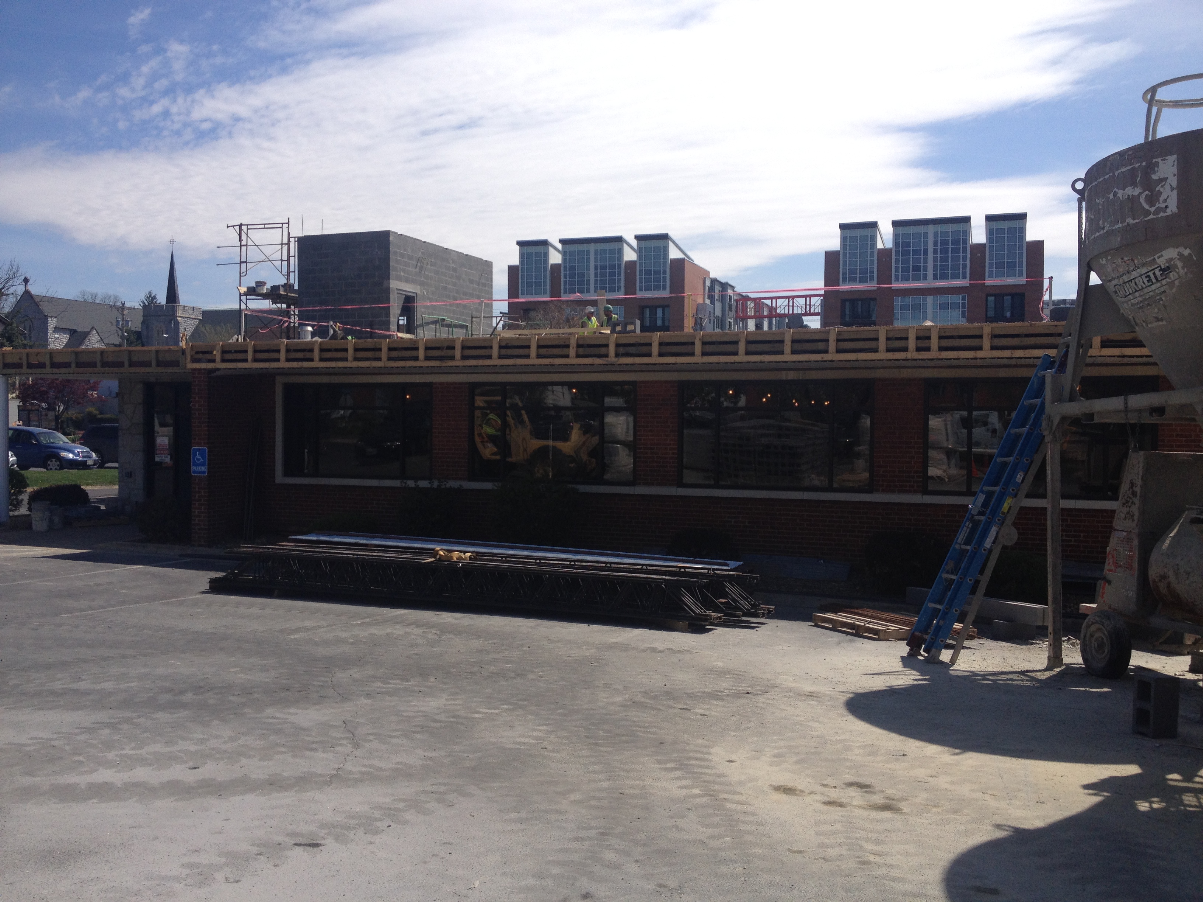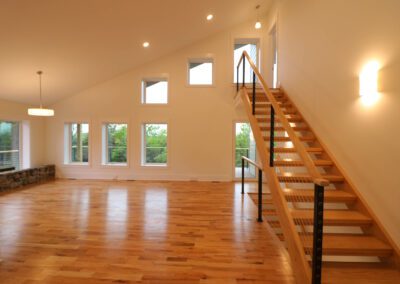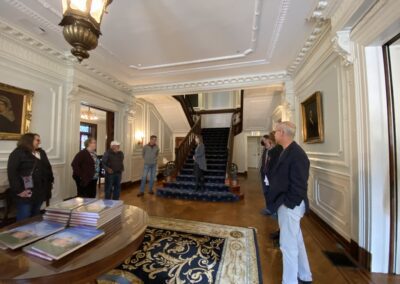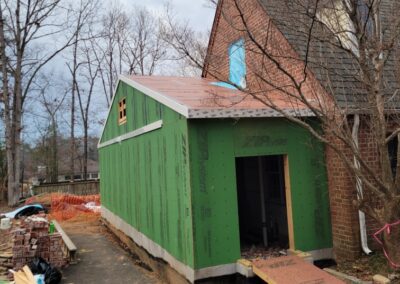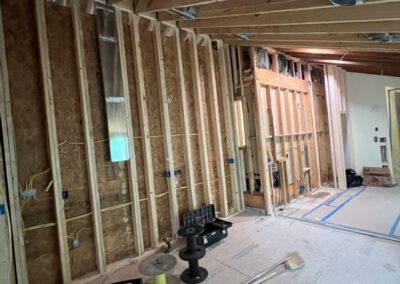The Harrisonburg office building being renovated in downtown has moved into the next stage of construction. Holes are cut in the roof, stair towers are rising through the existing shell, and the elevator shaft will soon be evident from the street. The second floor will soon be in place. Let us know what you think so far. Phase 1 Demolition see here.

