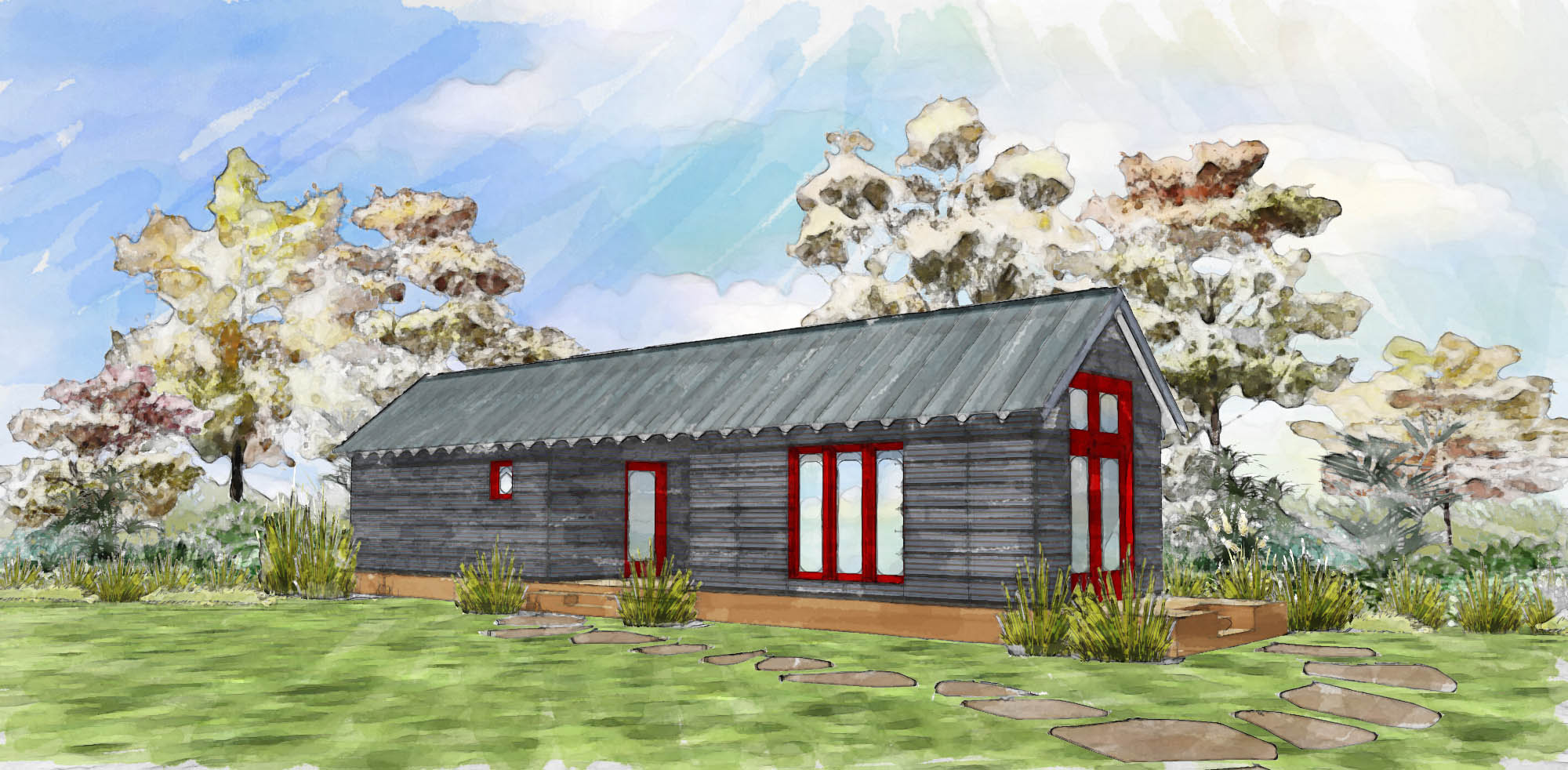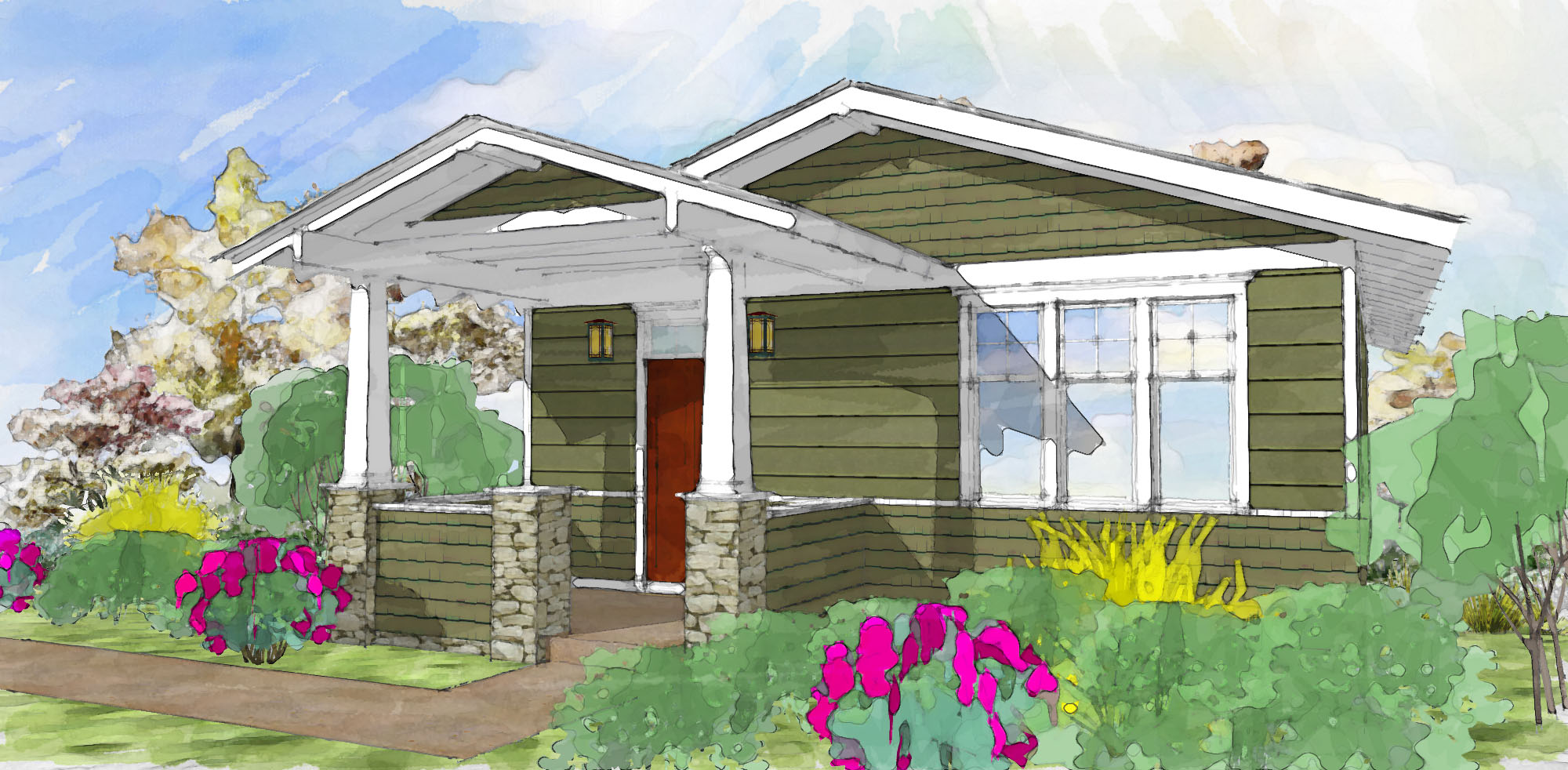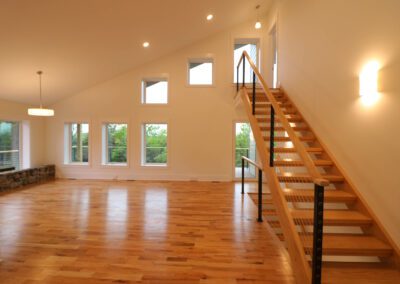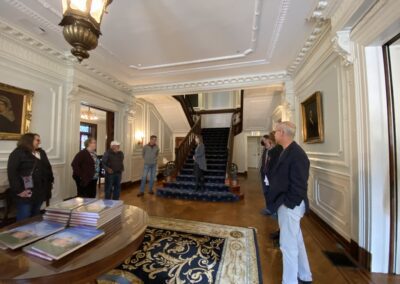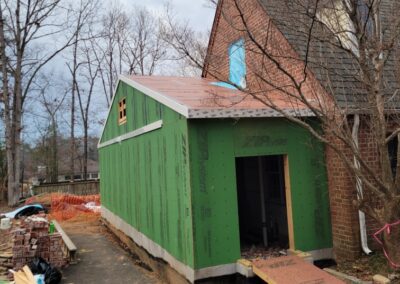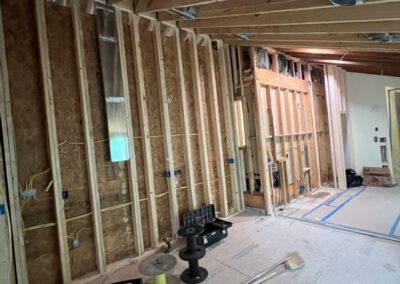No matter what you have heard, size matters (when it comes to energy-efficiency). The larger your home the more you have to do and spend to make it energy-efficient and to keep up with maintenance. As a result, the tiny house movement has found a market and is growing in popularity.
So what is a tiny home? It is a popular term used to define a home designed to be less than 1,000 sf. They range in scale from a one room living area as small as 80 sf up to a 2 -3 bedroom living space closing in on 1,000 sf. Often these homes go hand-in-hand with the living simple movement as there is not room for much stuff.
A tiny home has a lot in common with boat construction. You look for opportunities to create flexible living spaces – bed in a loft, shelves built into walls, kitchen tables that fold down from the wall, and lots of windows and access to the outside space. These homes are sometimes built on wheels and have both water and energy sources built into the envelope. However, these homes could look like a shed in the backyard or a typical home on a city lot. They are simply just smaller than the average american home which has grown to be more than 2,500 sf.

