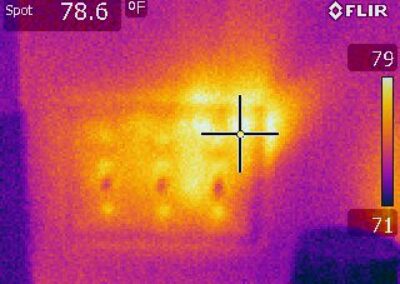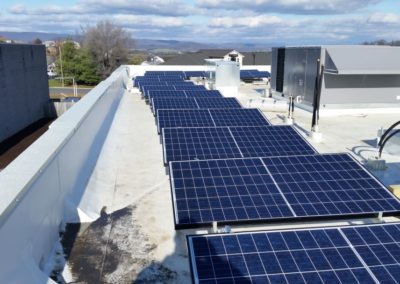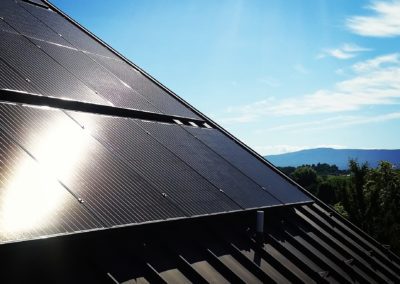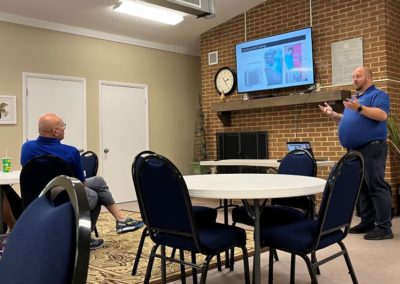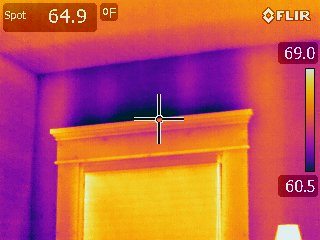 The most important cost-effective construction solution used to lower energy bills is a reduction of air-leakage. The test used to determine air tightness in a home is required in the 2009 International Residential Code, it is called a blower door test. However, there is a second compliance method, the visual inspection, that most builders in Virginia use to show compliance.
The most important cost-effective construction solution used to lower energy bills is a reduction of air-leakage. The test used to determine air tightness in a home is required in the 2009 International Residential Code, it is called a blower door test. However, there is a second compliance method, the visual inspection, that most builders in Virginia use to show compliance.
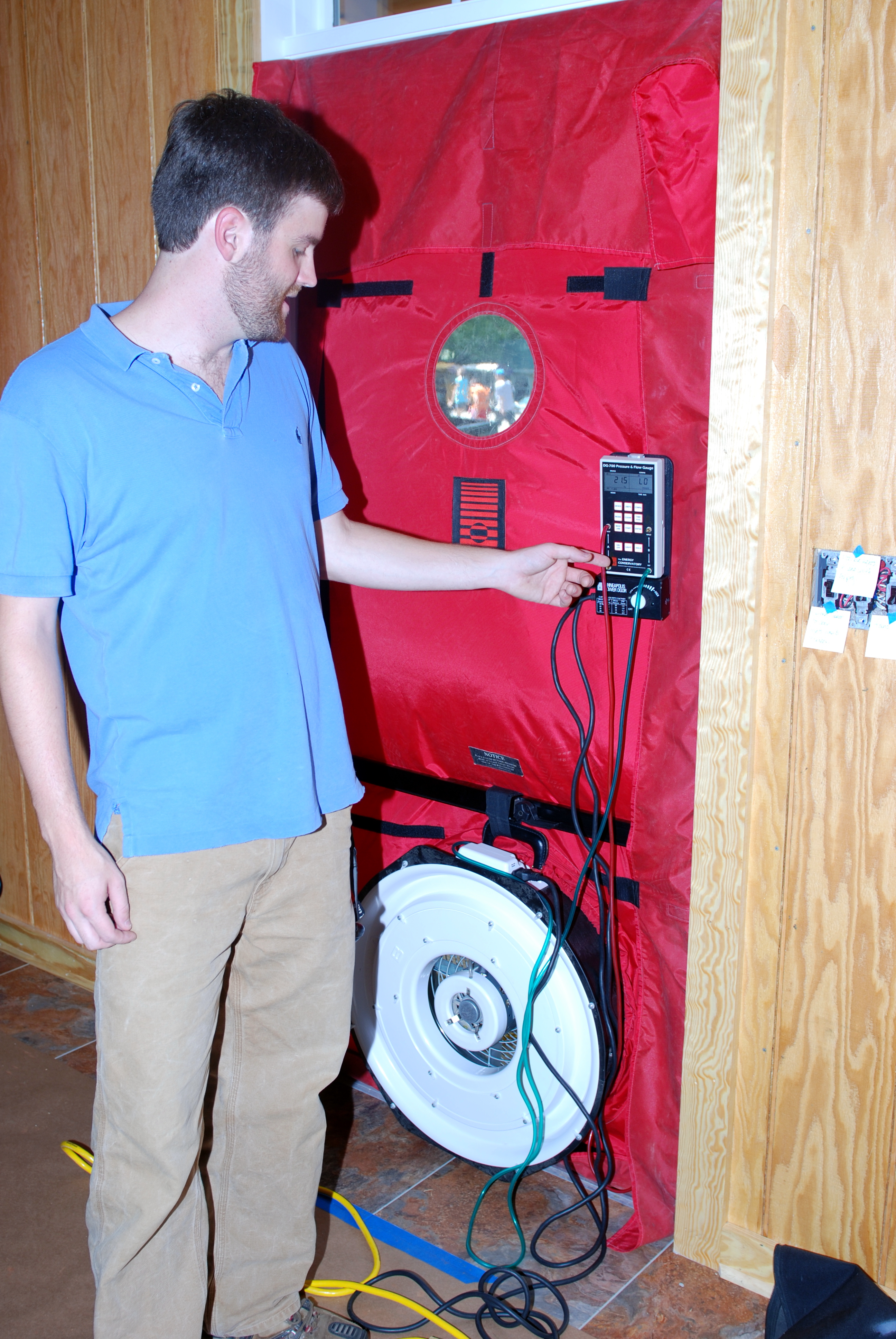 Building code specifies that “the building thermal envelope shall be durably sealed to limit infiltration.” Unfortunately the visual inspection provision weakens this requirement to a point that it makes no impact on most homes being constructed. The blower door is the only effective way to determine total air leakage and verify the home is as air tight as required by the building code (the worst possible construction allowed by law).
Building code specifies that “the building thermal envelope shall be durably sealed to limit infiltration.” Unfortunately the visual inspection provision weakens this requirement to a point that it makes no impact on most homes being constructed. The blower door is the only effective way to determine total air leakage and verify the home is as air tight as required by the building code (the worst possible construction allowed by law).
A blower door test is used to determine total air leakage of a home’s thermal envelope. The powerful fan is installed in an exterior door and the house is depressurized. The result is a measure of the home’s air tightness. This test simulates the air leakage typical in a building that uses forced air heating and cooling as well as those that result from weather conditions. Every home should have a blower door test in order to find the leaks and reduce the money wasted each month on an inefficient thermal envelope.

