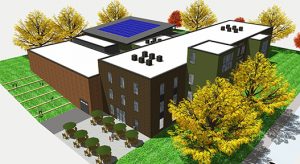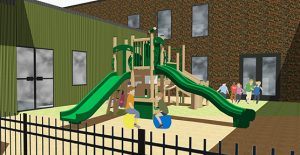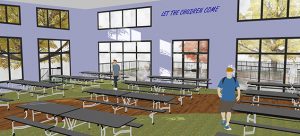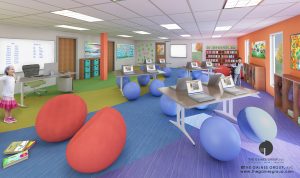Working on designs for every client is a task that I take very seriously. I want all of our projects to be healthy places to live, work, and play. They should be energy-efficient and durable for the preservation of future generations. However, designing a project that primarily serves elementary school students raises the bar on all of these goals. So what should be incorporated into a design for an elementary school to enhance the learning experience? See our examples from our elementary school project for Eastern Mennonite School.

- School as the center of community – a modern school should be a place for gathering, it should be used 7 days a week, and it should be used by a wide range of community groups. Designing spaces that will allow for access to the building at appropriate times, appropriate levels of access, and flexibility of space is critical. A school as a gathering space helps build community around the school and the students. This provides opportunities for students to connect to community leaders, see leadership in action, and feel part of the larger community.
- Technology – Future proofing the school is critical as the tools available are changing at a rapid pace. Integrating current technologies into the design while providing for future upgrades allows the school to stay on the cutting edge of educational opportunities. Smart boards, flexible spaces, and diversity of spaces are critical to provide a platform for students to learn into the future.
- Flexibility in spaces – classrooms need to be flexible to accommodate the variety of strategies for teaching. Rooms that can expand or connect to other spaces provides abilities to team teach and blend age groups. The classroom must allow for expansion, but also feel comfortable for a small group. Classrooms must exist inside and outside the building. The building should be a classroom itself as a whole.

- Student-centered design – modern schools have to accommodate a variety of learning conditions. The days of sitting in desks and passively listening to a lecture no longer apply. Students learn by doings, working in groups, and working solo. They work in the classroom, outside in nature, and in large gathering spaces. The school needs to have a variety of learning environments. From classroom to kitchen, students need to have a wide variety of experiential learning environments.

- Sustainability – there is no question in my mind that we can build better buildings. This is a primary concern in educational facilities. It is a given that all new buildings should be energy-efficient for the amount of money needed to operate and to reduce the environmental impacts. However, it should not stop there. Indoor-air-quality, durability, and alternative energy sources have to be part of every elementary school.
- Buildings that enhance learning – The spaces created for learning can be made comfortable in order to allow students to better focus. They should also enhance learning through connections to nature, science, technology, and math. Colors, textures, sound, and light all play into the way the building will perform and students will thrive. Lessons about how the building itself works can be highlighted to open up imagination and understanding of the built environment.
- Safety – A school should not look like a fortress, but should be a fortress. Creating spaces that are safe for the users is critical.
- Making experiences – creating work spaces that can be used for students to explore their inner maker is the future of education. Students want and need spaces that can get dirty so they can fully explore educational opportunities. Durable and slip resistant flooring allows for spaces to get wet, dripped on, beat on, and will still be safe. Open cabinets allow for better organization and identification of what is available. A variety of work spaces allow for team work and individual exploration.
- Future Skills based on classic knowledge – we cannot abandon our lessons from the past – classrooms still need to be quiet, comfortable, and organized. There needs to be bookshelves and backpack storage.
- Connection to nature – Perhaps the most important design element for elementary school students is a connection to nature. Students need to be able to see trees, birds, and the sky. They need access to be outside, to experience the seasons, and to get wet, hot, cold. They need to be active, run, skip, build forts, and create stores. The need to play and the building and surrounding site can enhance these experiences.





