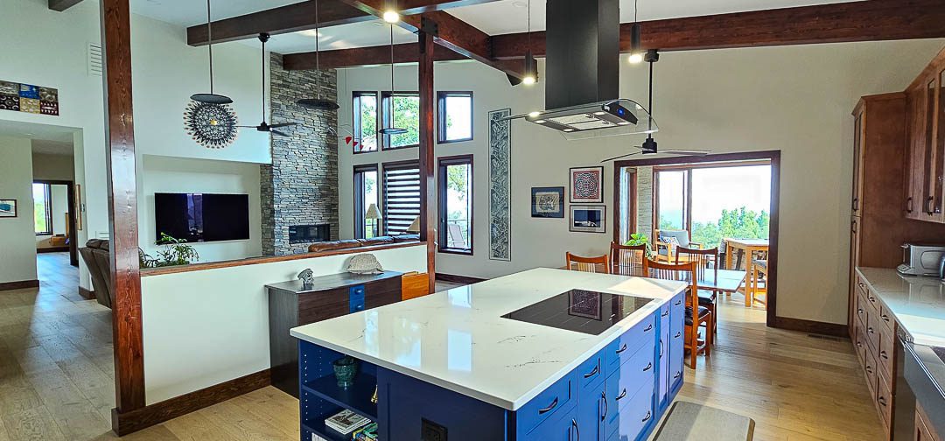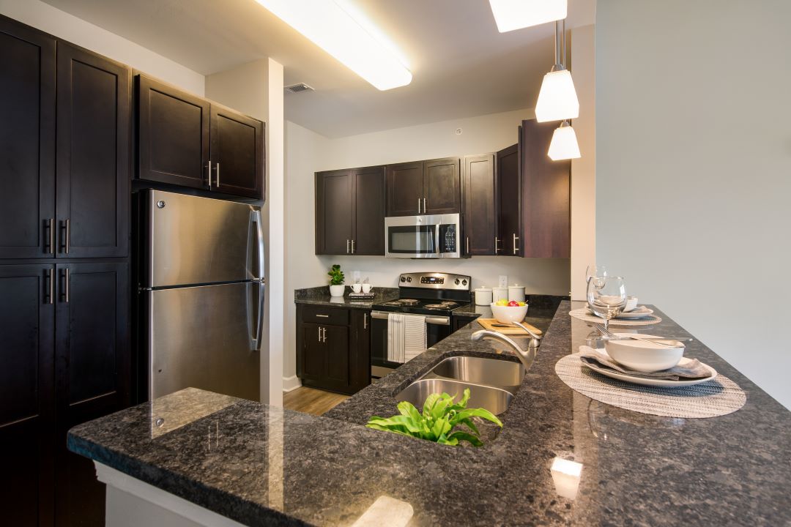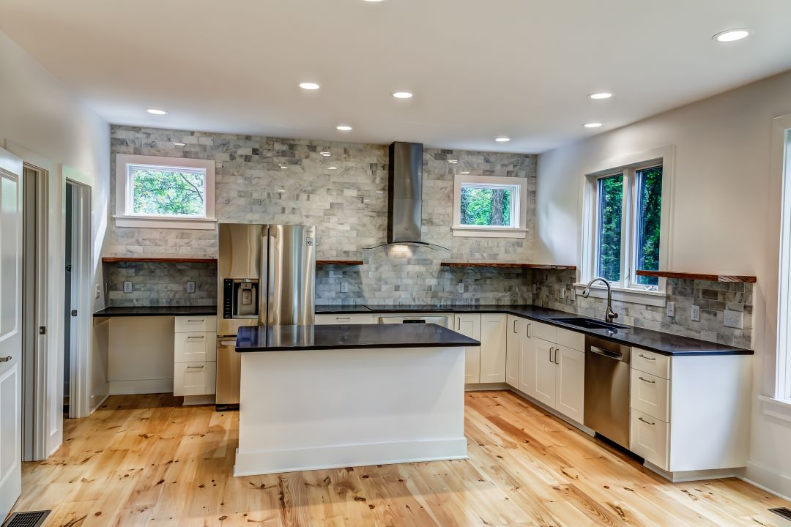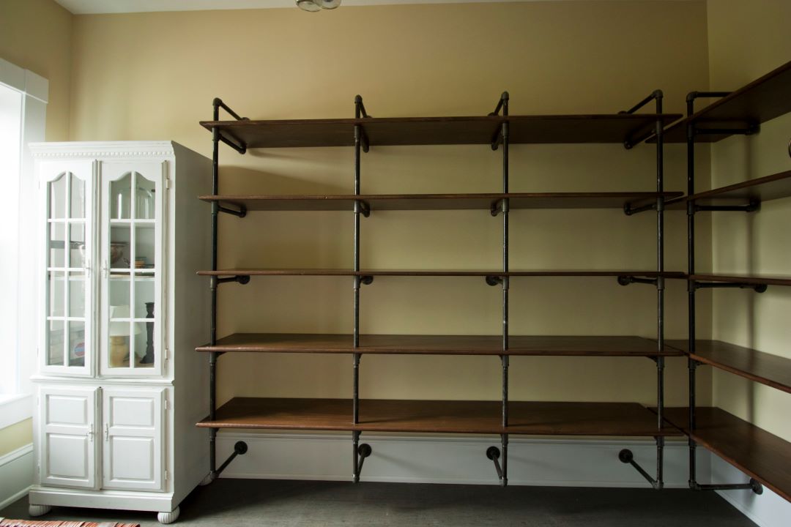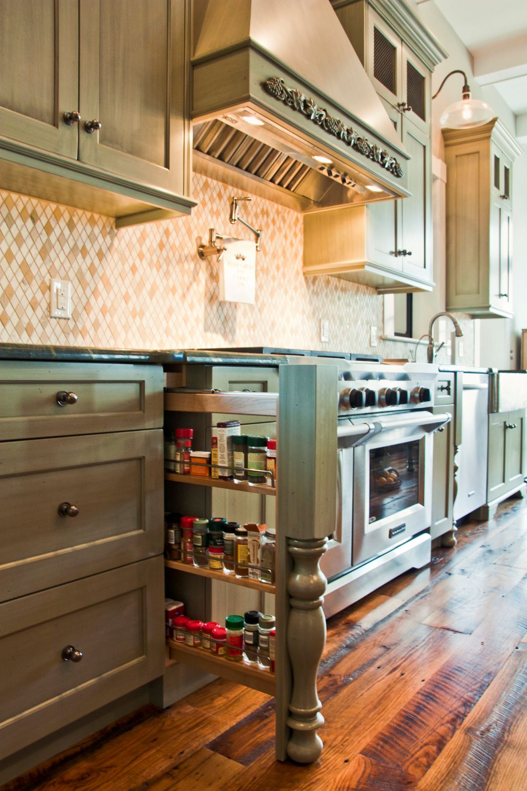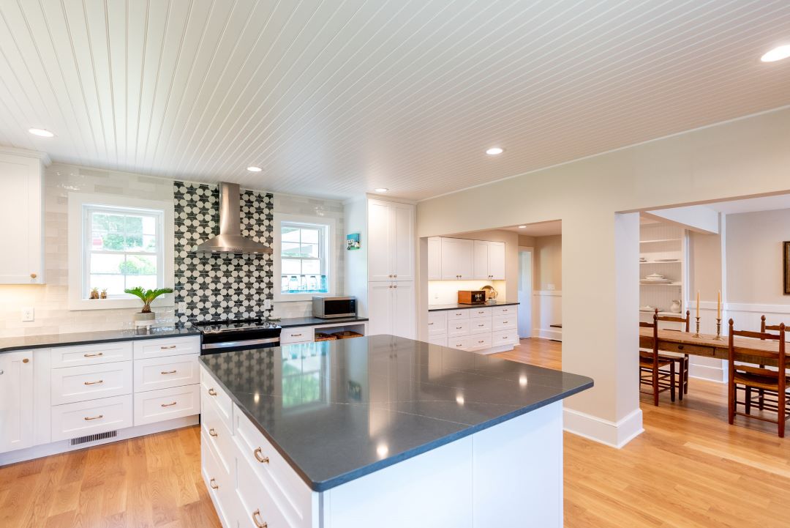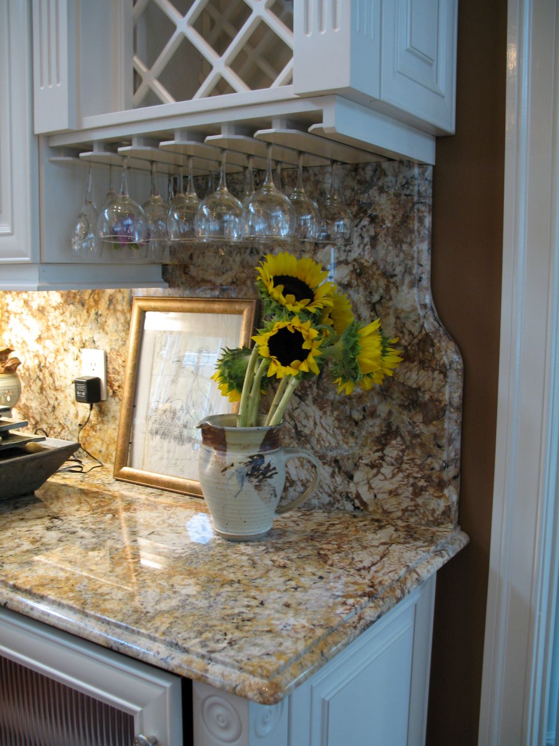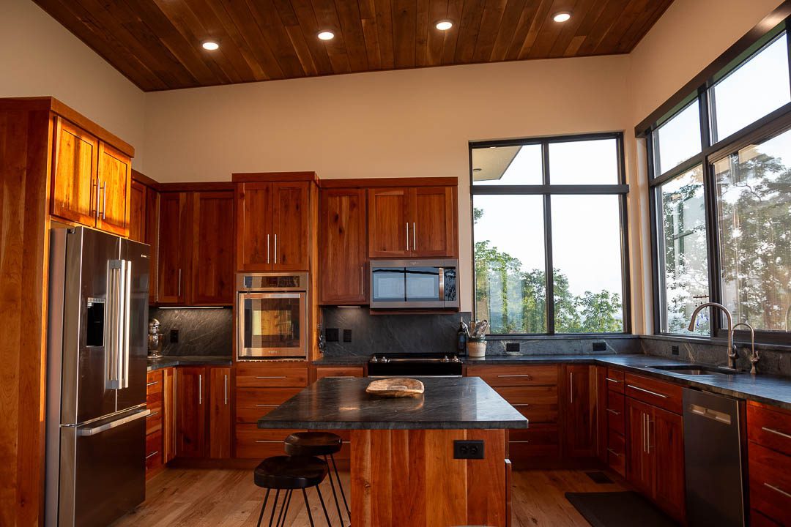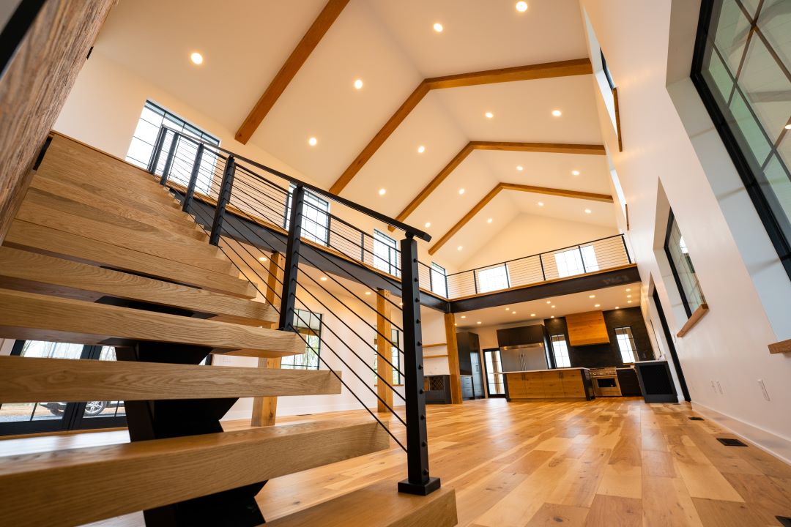Is your kitchen ready for the big day? Thanksgiving is coming.
Turkey Day is upon us and that means some of us will be spending a lot of time in our kitchen. As one who cooks (or heats up in some cases) a traditional Thanksgiving dinner each year, I know how important it is to have an efficient and functional space for cooking. I also know that if your kitchen is cut off from the rest of the house, you can feel isolated while others are cheering for their favorite parade float. Our kitchens are a central hub for activities for our family, so we’re providing some kitchen design tips to make your kitchen the best possible and most functional space it can be for turkey cooking and everyday family time. (Click each image below for a closer look).
1.
Universal design standards say we should have pull out shelves, drawers, multiple height counters, pull down shelving, and places to sit and stand to allow everyone to use your kitchen effectively.
2.
Including composting, recycling, and trash center makes for easy clean up and it can be hidden in pull out cabinets to keep your kitchen looking tidy.
3.
A large walk-in pantry allows you to keep things organized and in one place and for everything to have a place. Don’t settle for a small cabinet solution. If your home can handle it, make a space that works for your way of cooking.
4.
Maximize your storage opportunities, filling in blind corners and “spacers” to put in viable and functional storage options.
5.
Pick the right countertop for your kitchen goals. Click here for the pros and cons of different kitchen countertop materials.
6.
Make sure you have lots of natural light in your working space. You don’t have to have wall cabinets on all the exterior walls, you can use a walk-in pantry for added storage and open up your wall space with large windows.
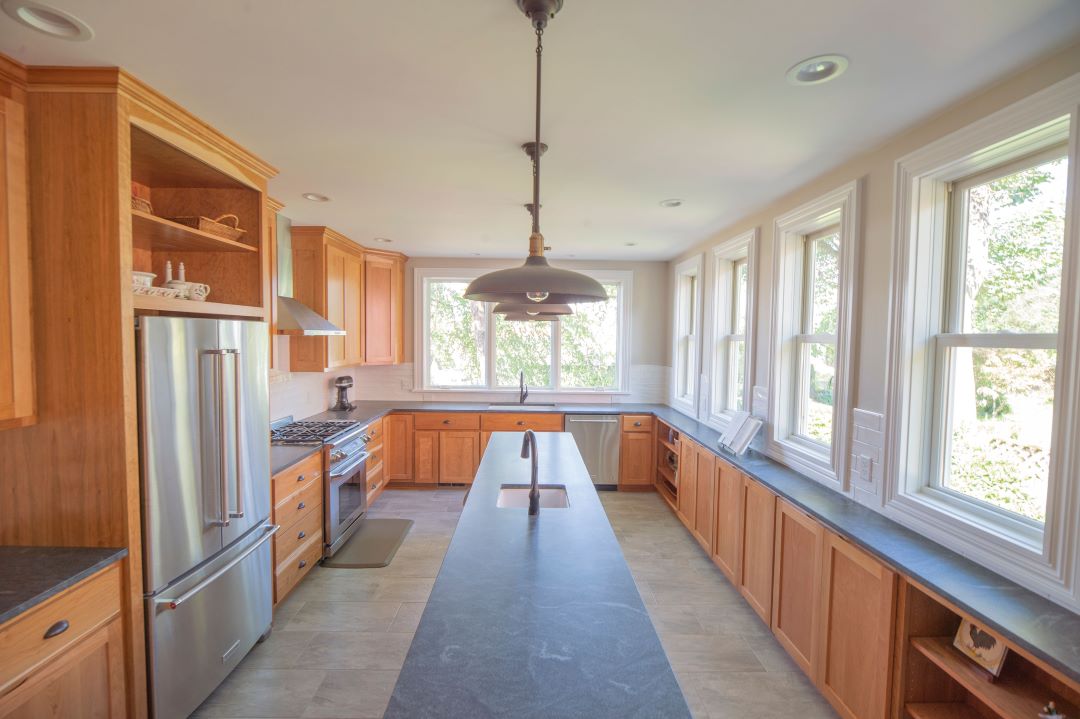
7.
Add undercabinet lights so you can see what is on the counter while you are working. Having the ceiling lights in the right place can also add light to your work spaces.
9.
Connect your kitchen to the living space so the entire family can gather while one or two people are preparing the meals.
