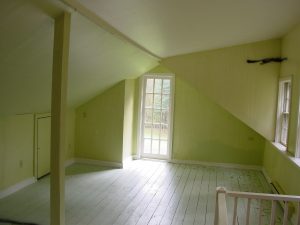Comfort issues in your home are often caused by things behind the walls.
Air tight and vapor permeable is a known goal for any home that is built today to a higher standard. We want comfort in our rooms, even temperatures, and lower electric bills. It is important to get the details right during construction to achieve those goals. We spend 90% of our time indoors. Building your home right will improve the indoor air quality, energy efficiency, and durability of your home.
 This particular home used fiberglass insulation in the sloped ceiling. This does not allow for the attic space to be air tight, enough room for ventilation, or enough room to properly insulate the space. A leak in the top of the home (joints in the drywall) allows warm moist air to flow through the existing insulation building up moisture. This can lead to rot and greatly diminishes the effective insulation of the material. The eaves allow some air to infiltrate from outside, but not enough to allow the air to dry the sloped ceiling space. All of these issues can be avoided with a sloped ceiling with a good understanding of building science. Whether the space is above a garage, finished attic, or a vaulted space in your living room – proper insulation strategies are critical to reduce comfort issues in your home.
This particular home used fiberglass insulation in the sloped ceiling. This does not allow for the attic space to be air tight, enough room for ventilation, or enough room to properly insulate the space. A leak in the top of the home (joints in the drywall) allows warm moist air to flow through the existing insulation building up moisture. This can lead to rot and greatly diminishes the effective insulation of the material. The eaves allow some air to infiltrate from outside, but not enough to allow the air to dry the sloped ceiling space. All of these issues can be avoided with a sloped ceiling with a good understanding of building science. Whether the space is above a garage, finished attic, or a vaulted space in your living room – proper insulation strategies are critical to reduce comfort issues in your home.
Read about this home addition’s building science issues in our blog post.




