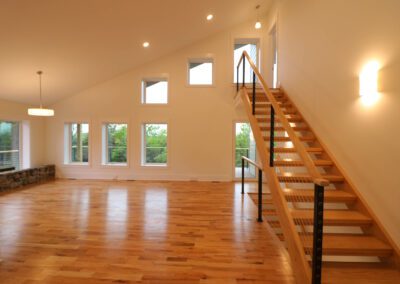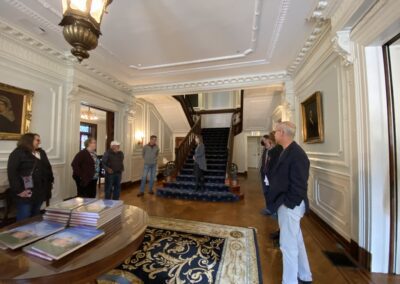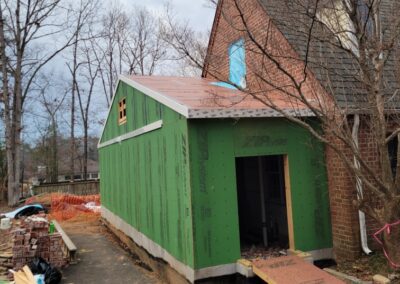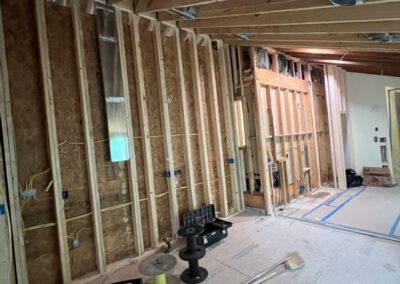Classic design for aging-in-place
We are working on classic design for aging-in-place house for a couple in Harrisonburg. The goal is to make the home a forever home. Using aging-in-place strategies we are designing a home that can adapt over time to the needs of our clients. From the open floor plan to wide doorways the home can accommodate people of all abilities.
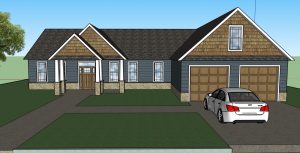
Making the home energy-efficient and comfortable keeps the house usable for a long time and affordable to heat and cool. Reducing long-term expenses due to conditioning the home provides payback every month. This is important as you age and you move to a fixed income. It is also important at all other points in your life as you want to spend as little as possible on heating and cooling so you can maximize enjoyment.
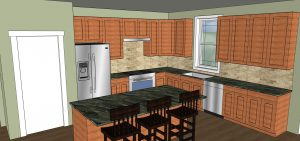
Using durable materials will make the house long-lasting and easy to maintain. Again reducing long-term costs associated with maintenance of the home.
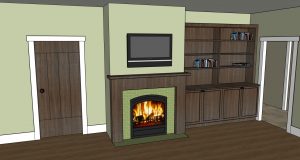
We are including a roll-in shower, sitting space in the kitchen, no-step entry, and doors with lever handles to make the house flexible for changing needs.
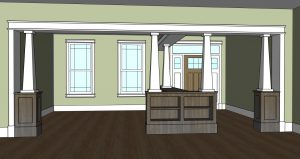
There is no way of knowing what will happen in the future, but making the home as affordable as possible and adaptable will increase the possibility of making this a home for a lifetime.

