
Check Out These Renovations in Charlottesville and Wintergreen
Renovation in Charlottesville



Renovation at Wintergreen











Our most recent Elk Rock Meadow custom home is moving along and now has walls, windows, and a roof. This Craftsman Style house is being built by Herr and Company.

The driveway brings you into the site and towards the front of the home. From there you can see the barn on the left and the incredible front porch. The two-story home on a partial basement will feature craftsman-style details including stone bases on the tapered columns. The barn on the left will allow our clients to have flexible workspace for their future hobbies. The two-story structure has garage bays and an open plan second floor.


The house entry is recessed giving plenty of room to greet guests while framing the view through the back of the house and out over the valley beyond.

The den in the back opens up to a large deck area where you will be able to enjoy some amazing views.

Pictured below is the house wrap that protects the walls from bulk water while allowing vapor to move through the assembly. This is an important element of the building science strategies used to make this home durable, efficient, and comfortable.

Eastern Mennonite Elementary School addition continues to make progress. Over the last few weeks, Herr and Company has been putting in the foundation and slab, and the walls have started. The gathering space addition will feature a heated slab thanks to the efforts of Rockingham Engineering.

The radiant floor system will keep the space comfortable and allow for maximum flexibility. Eastern Mennonite Elementary School values connections to the outside and plan to use this multipurpose space at times as an open air pavilion. The challenge with designing for a space that is sometimes conditioned is that a concrete slab is slow to change temperature. It is also hard to manage moisture / humidity in a space that is sometimes open to outside air and sometimes closed and conditioned. So Winston at Rockingham Engineering designed a radiant floor system that will moderate the slab temperature keeping the space flexible and comfortable.

Once the slab was poured, the walls started going up and the space is starting to take shape. This is an exciting part of the project as everyone can now see the form taking shape! The framers made great progress in just a few days and trusses should be installed soon. Here is more on the first phase of the project that was completed a few years ago.

The Elk Rock Meadow Craftsman home is taking shape! This two-story craftsman home on a partial basement sits on a beautiful property at the top of Afton Mountain, and the views in every direction are absolutely amazing. We worked hard with our client to incorporate the right building science standards to produce an efficient, durable, and comfortable home. Hearing them express excitement about how the rooms are taking shape is an incredible reward for all the work we put into the design.

The views out the front door looking through the future front porch frame the amazing views this building site features looking out towards the golf course.

The views out the back are absolutely amazing and the den frames them perfectly. On this clear day you can see mountains beyond mountains.
As the second floor takes shape we eagerly await the roof trusses to be placed so we can see the entire structure. The front porch is going to be a great gathering space and the read deck will allow for hours of relaxing views. Working with an amazing landscape architect, Huntlands Landscape Architecture, will seamlessly incorporate this structure into the site.


My favorite view from this project is over Elk Rock Vista and Elk Rock Manor, two other homes at Elk Rock Meadow we had the privilege to design.

The flex space above the barn will allow the home owner to explore many future hobbies and interests. This building was designed to be flexible for future uses.


If you are interested in finding your dream home give us a call, we can help you come up with the right plan.
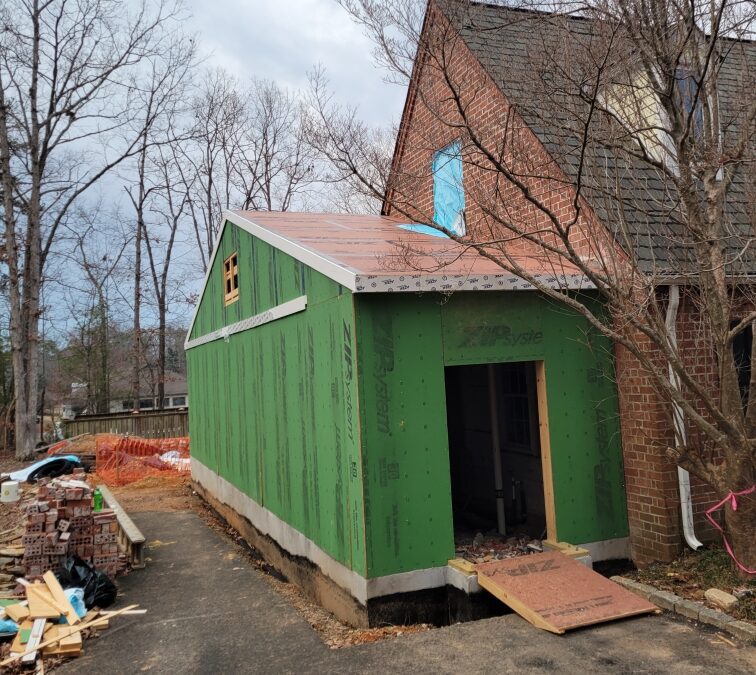
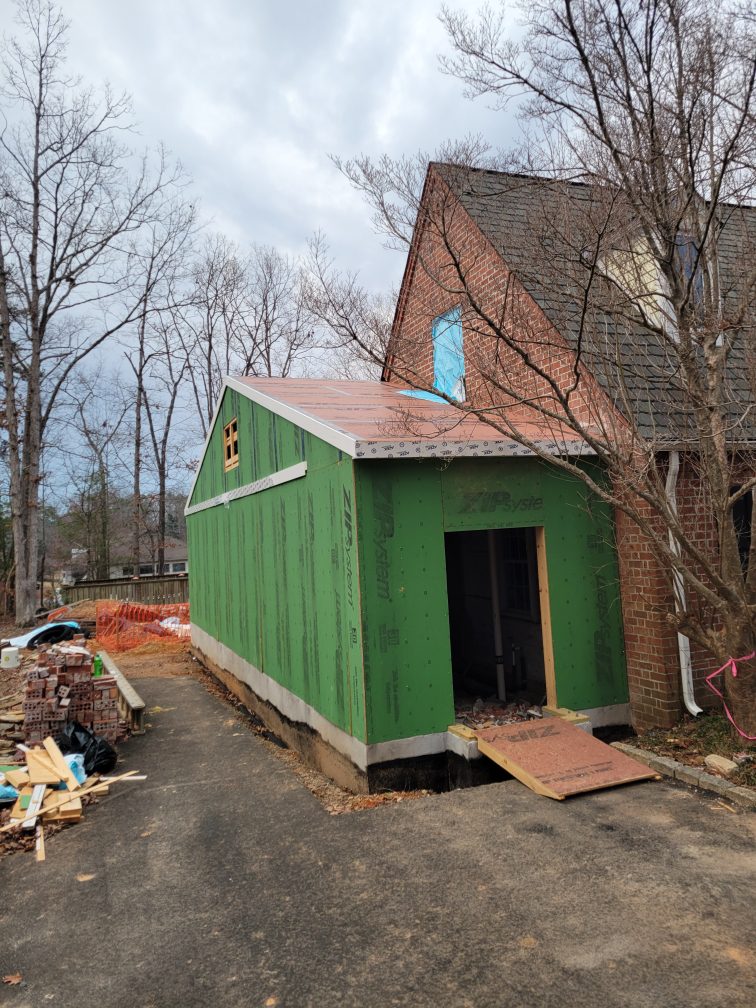
Keep an eye out for more photos as finishes are installed!
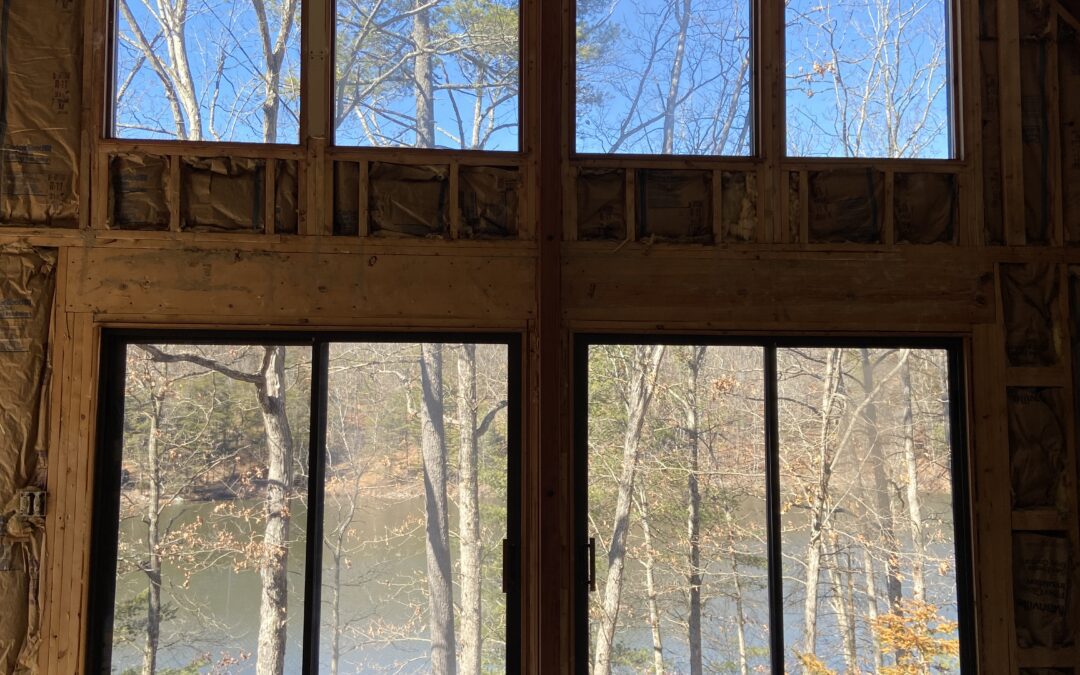
Construction has started on our most recent Bryce Resort Addition and Renovation project! This house was facing a similar fate as many homes at Bryce Resort. It was built as a weekend home in 1998 and had been maintained very well, but it had not been updated in 30+ years and our clients wanted to make it their primary residence. So we began to strategize how to achieve the goals of expanding the home on a modest lot with a bit of slope, matching floor levels, and staying on budget. It was a challenge for sure. It’s always nice to have clients familiar with the construction process and willing to be flexible in their goals. We looked at a variety of options and ended up adding space to both sides of the house and renovating most of the interior spaces.
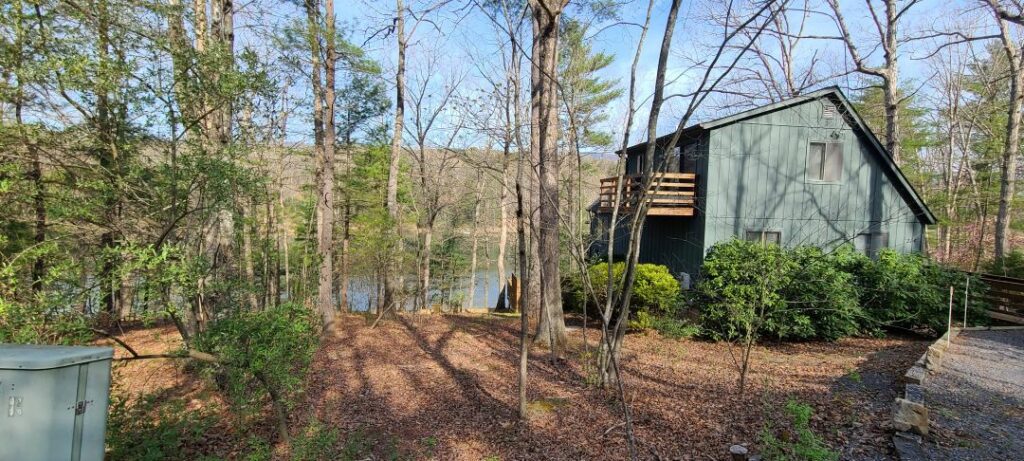
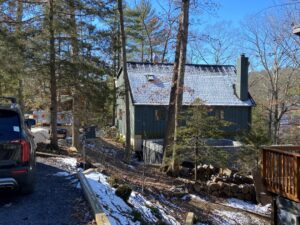
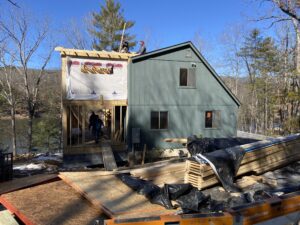 For any renovation project where the design calls for matching existing floor levels and details, it takes care and patience to get things just right. The construction has started and we have been answering questions of the builder along the way. Having a team approach is a key to a successful project.
For any renovation project where the design calls for matching existing floor levels and details, it takes care and patience to get things just right. The construction has started and we have been answering questions of the builder along the way. Having a team approach is a key to a successful project.
The bedroom and kitchen space on one side are beginning to take shape. On the other side, foundation walls are starting for the garage with space above for a bedroom. Working on these sloping lots in Bryce takes a lot of attention to waterproofing, water management, and slope.
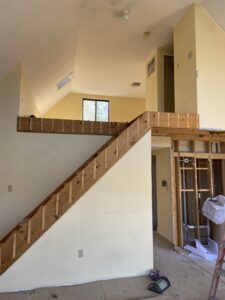
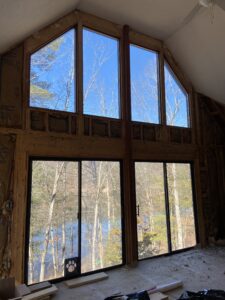 Inside the existing space, we thought through functionality for aging in place and comfort. We are replacing the very steep stair with something more comfortable while keeping the high ceilings and large windows. We are also maintaining a first-floor bedroom should that ever be needed. However, we are creating a space on the upper floor with dynamic views to enjoy now too.
Inside the existing space, we thought through functionality for aging in place and comfort. We are replacing the very steep stair with something more comfortable while keeping the high ceilings and large windows. We are also maintaining a first-floor bedroom should that ever be needed. However, we are creating a space on the upper floor with dynamic views to enjoy now too.
The new rear deck will do an even better job than the old deck to allow our clients to enjoy the incredible views. The lookout will be perfect for bird watching, and the screened porch will help keep the bugs away.
I cannot wait to update you as this project takes shape and finishes start getting installed.