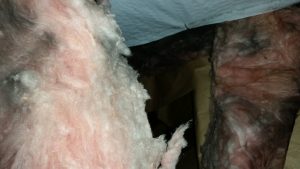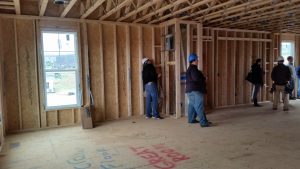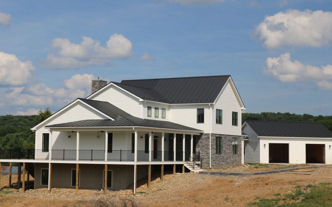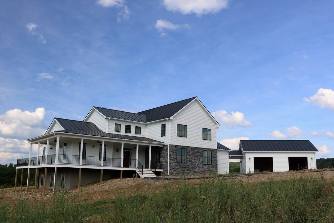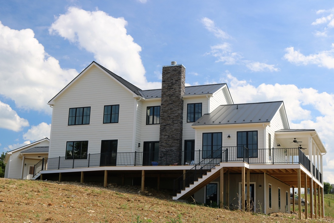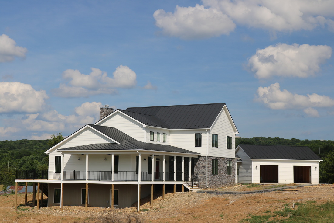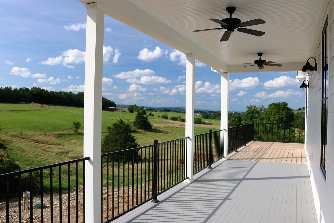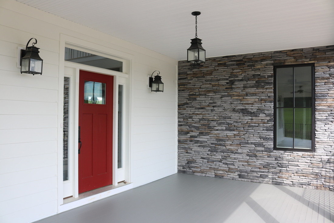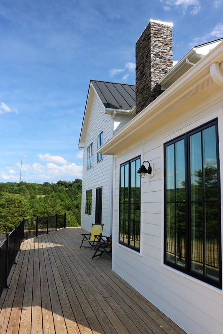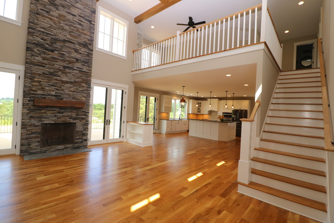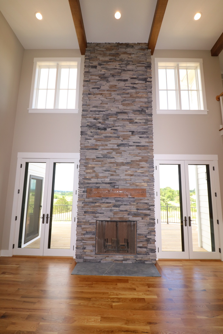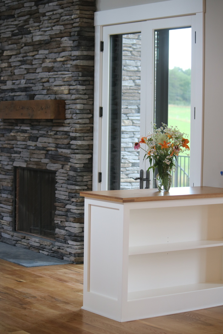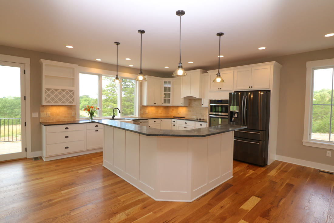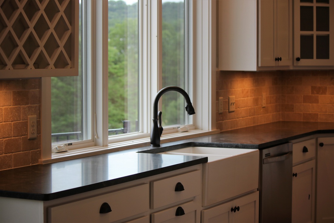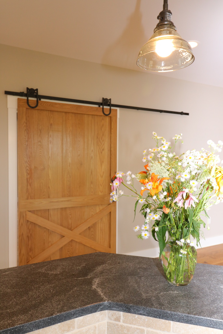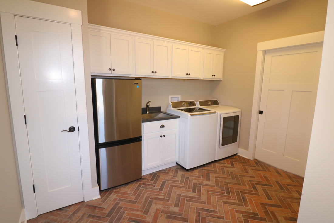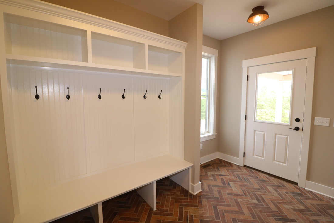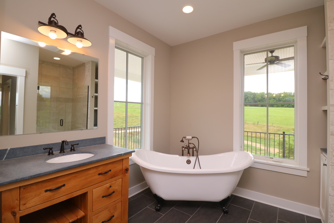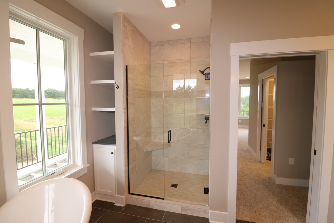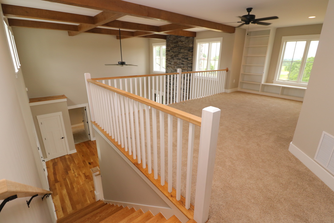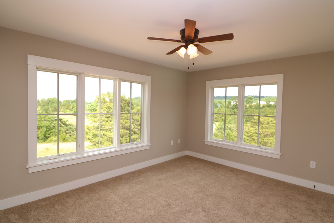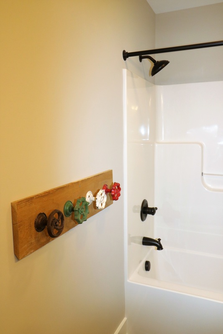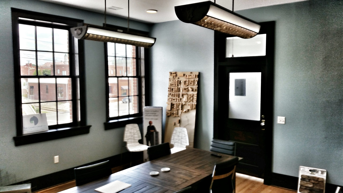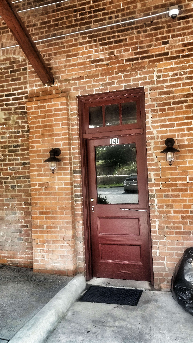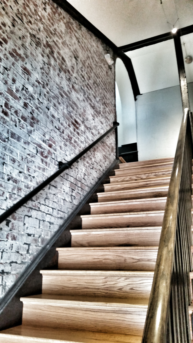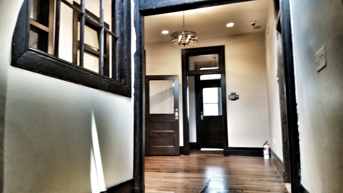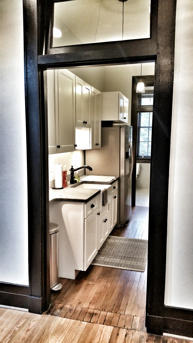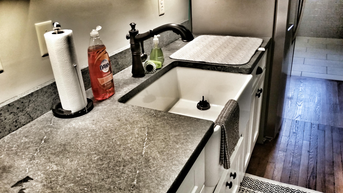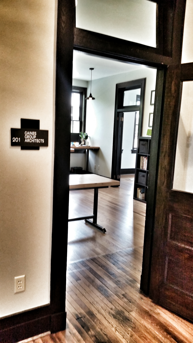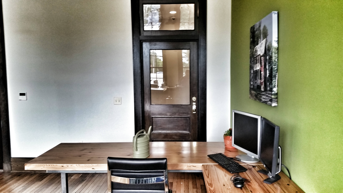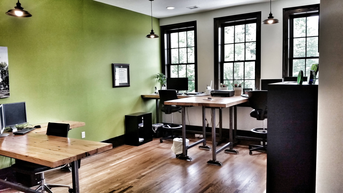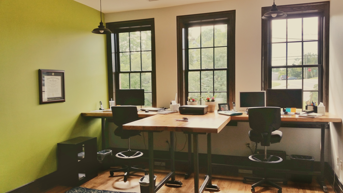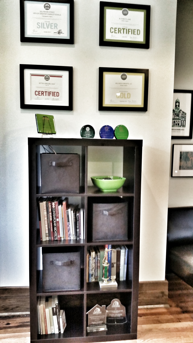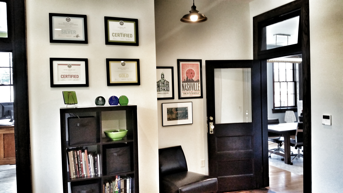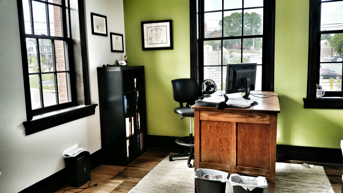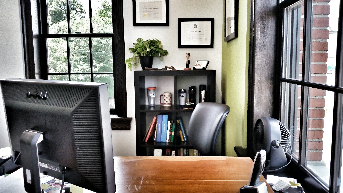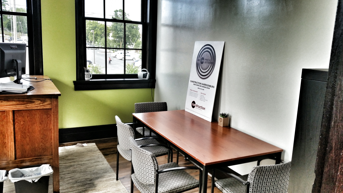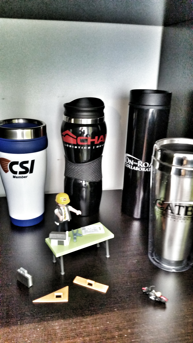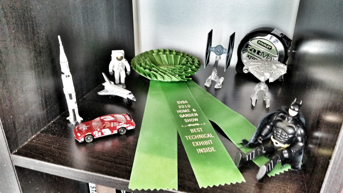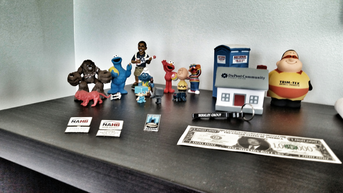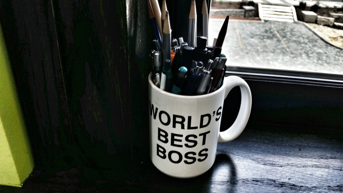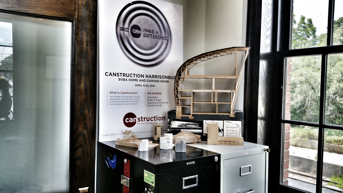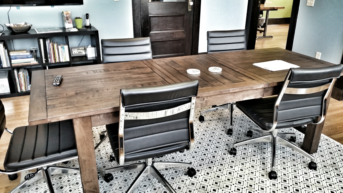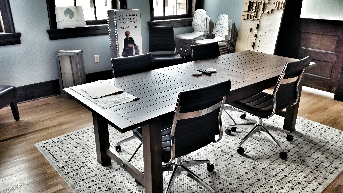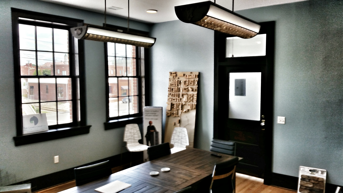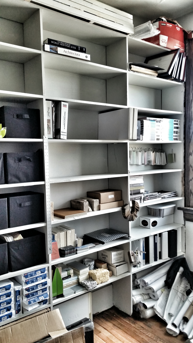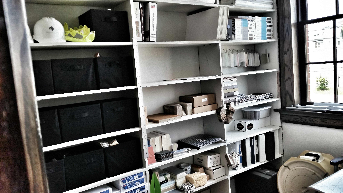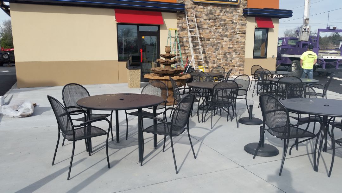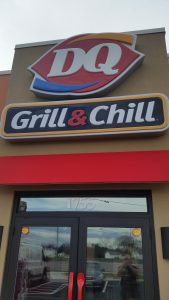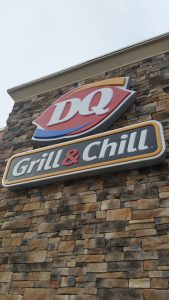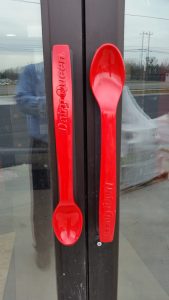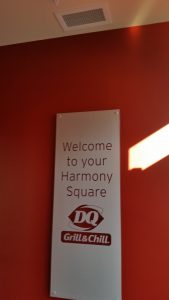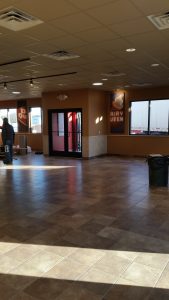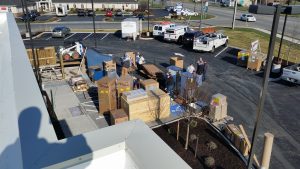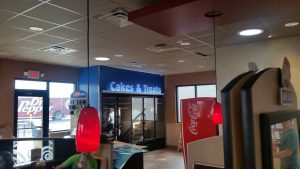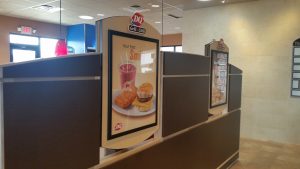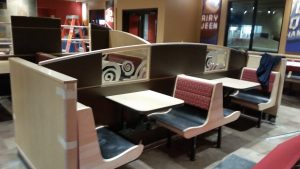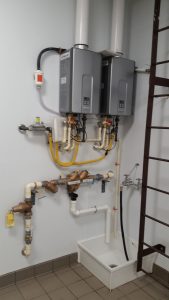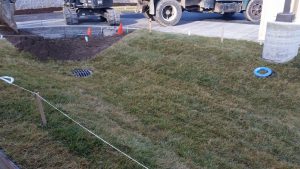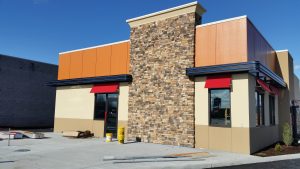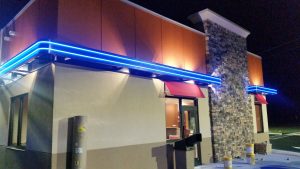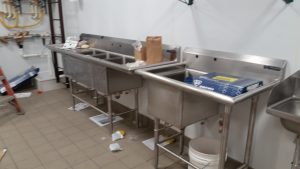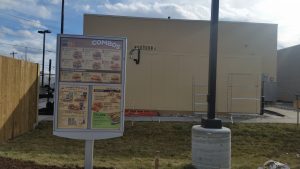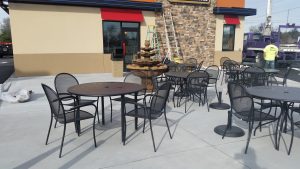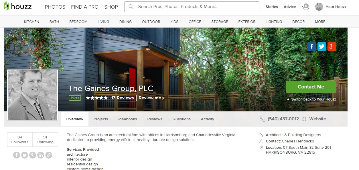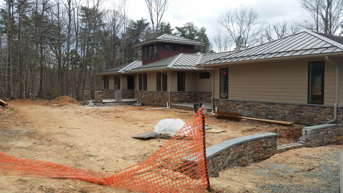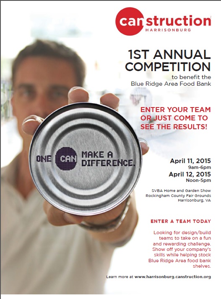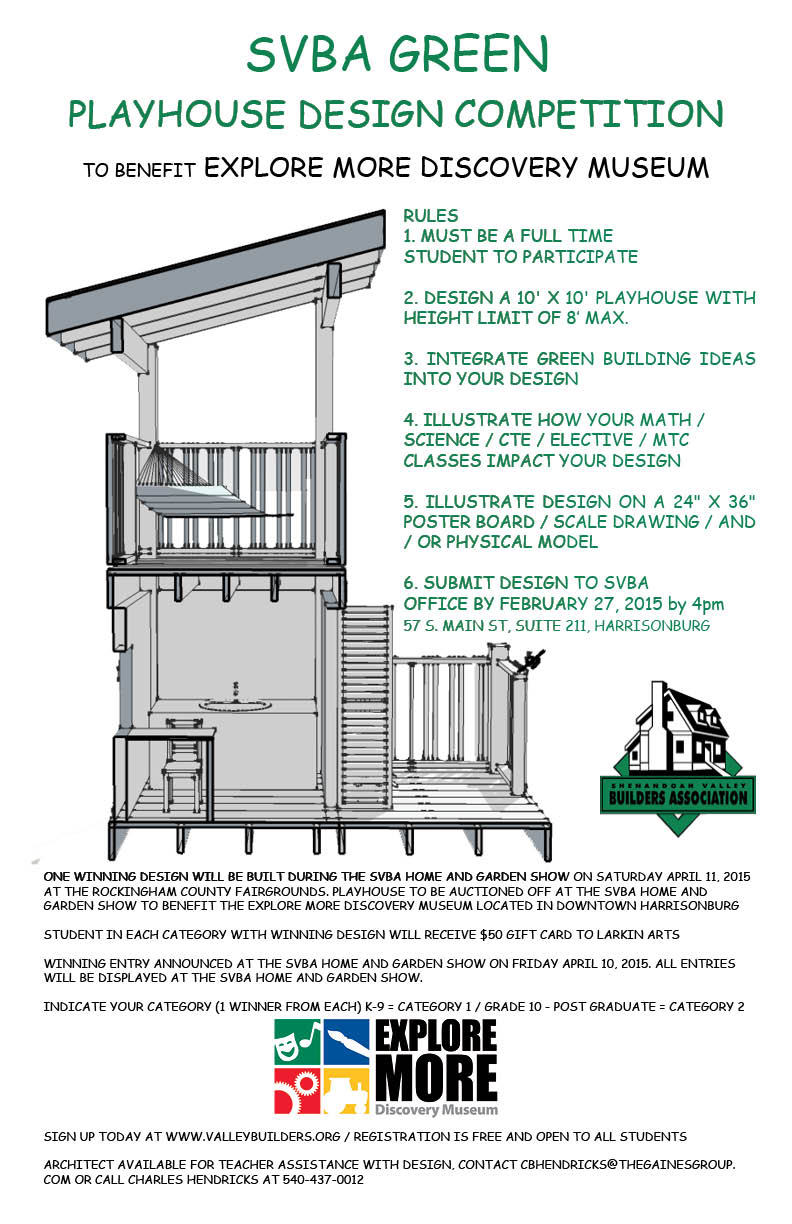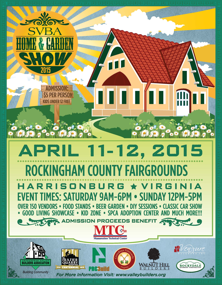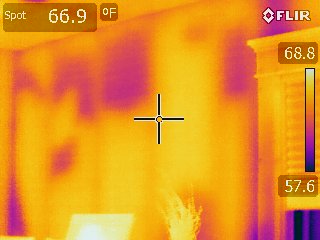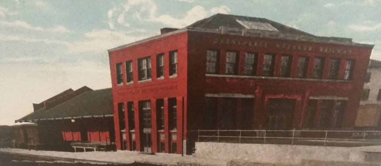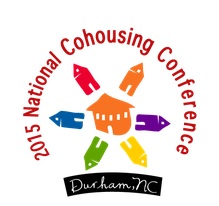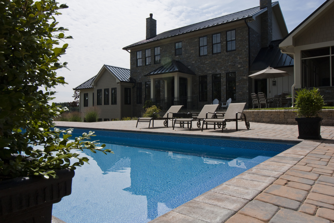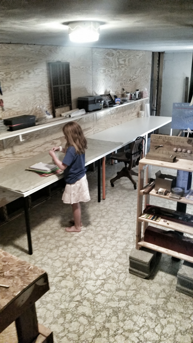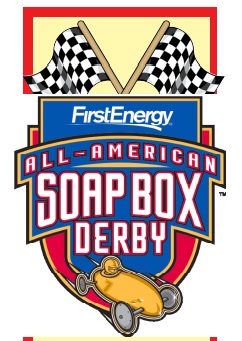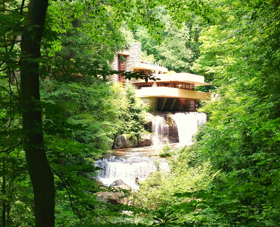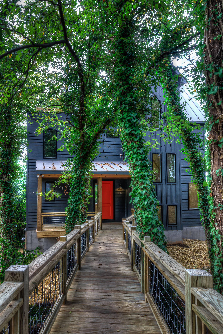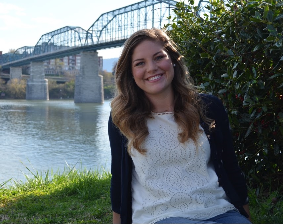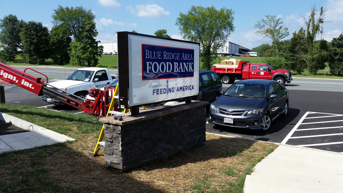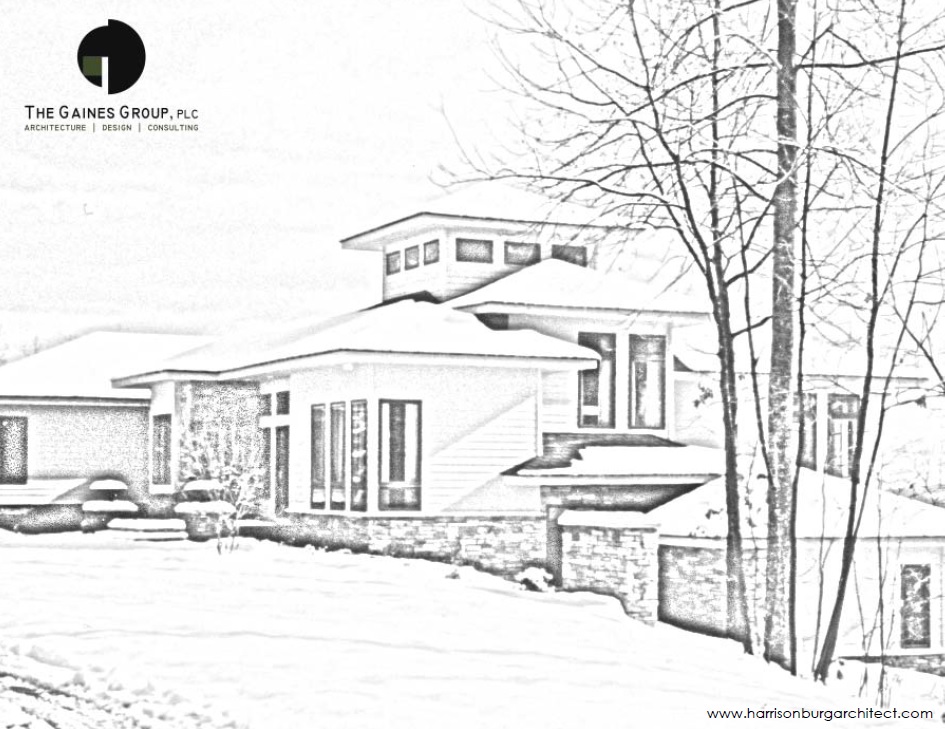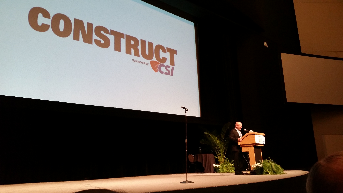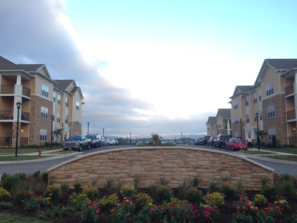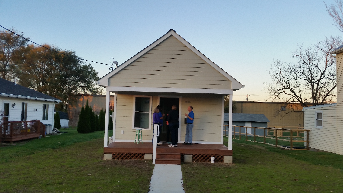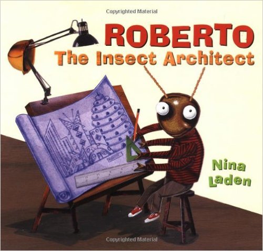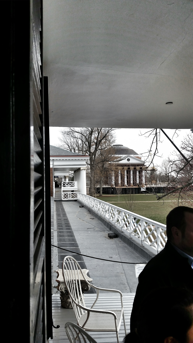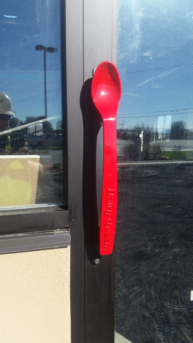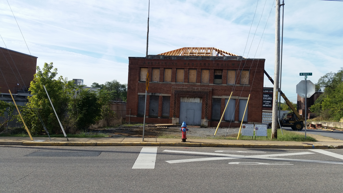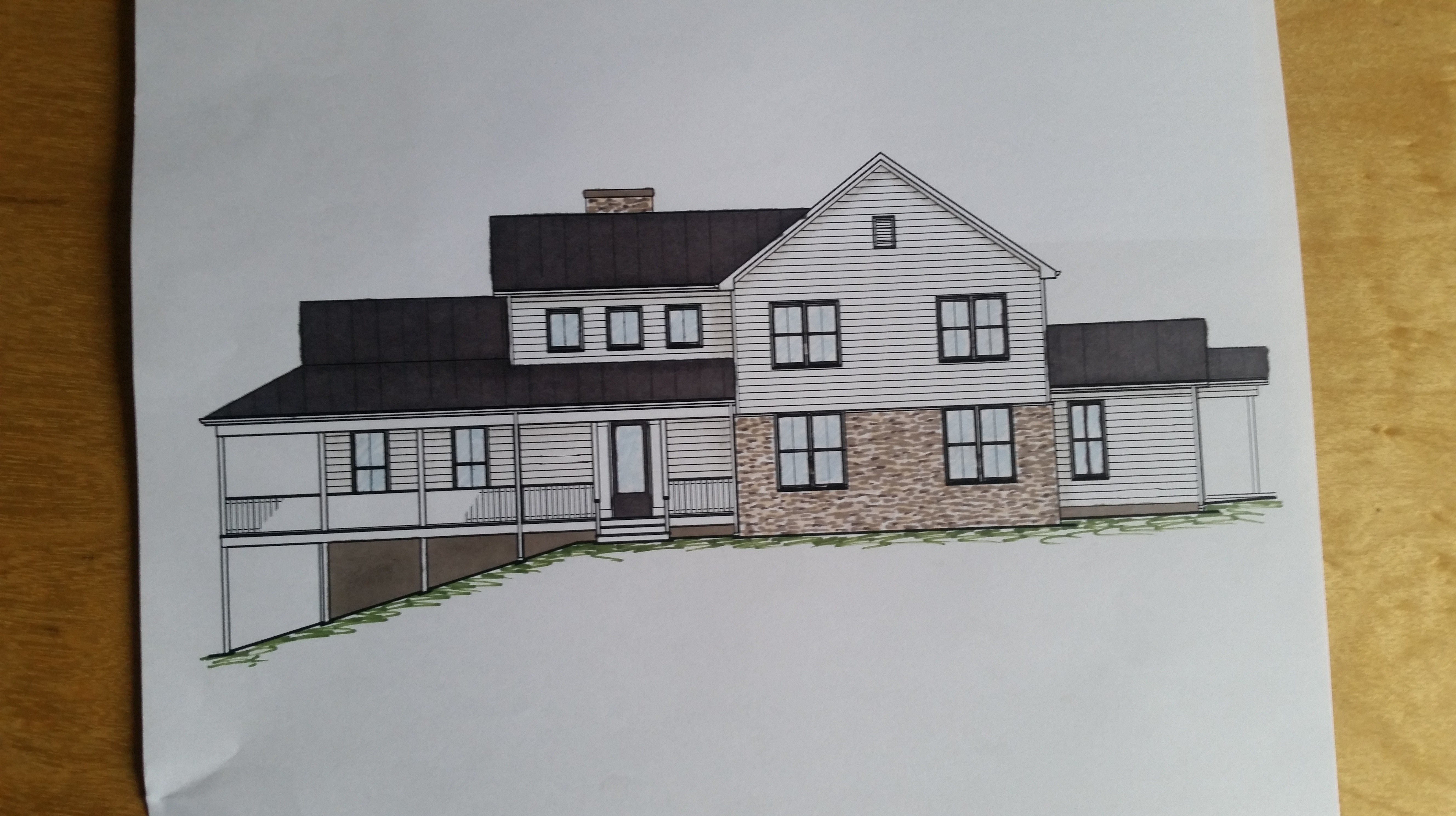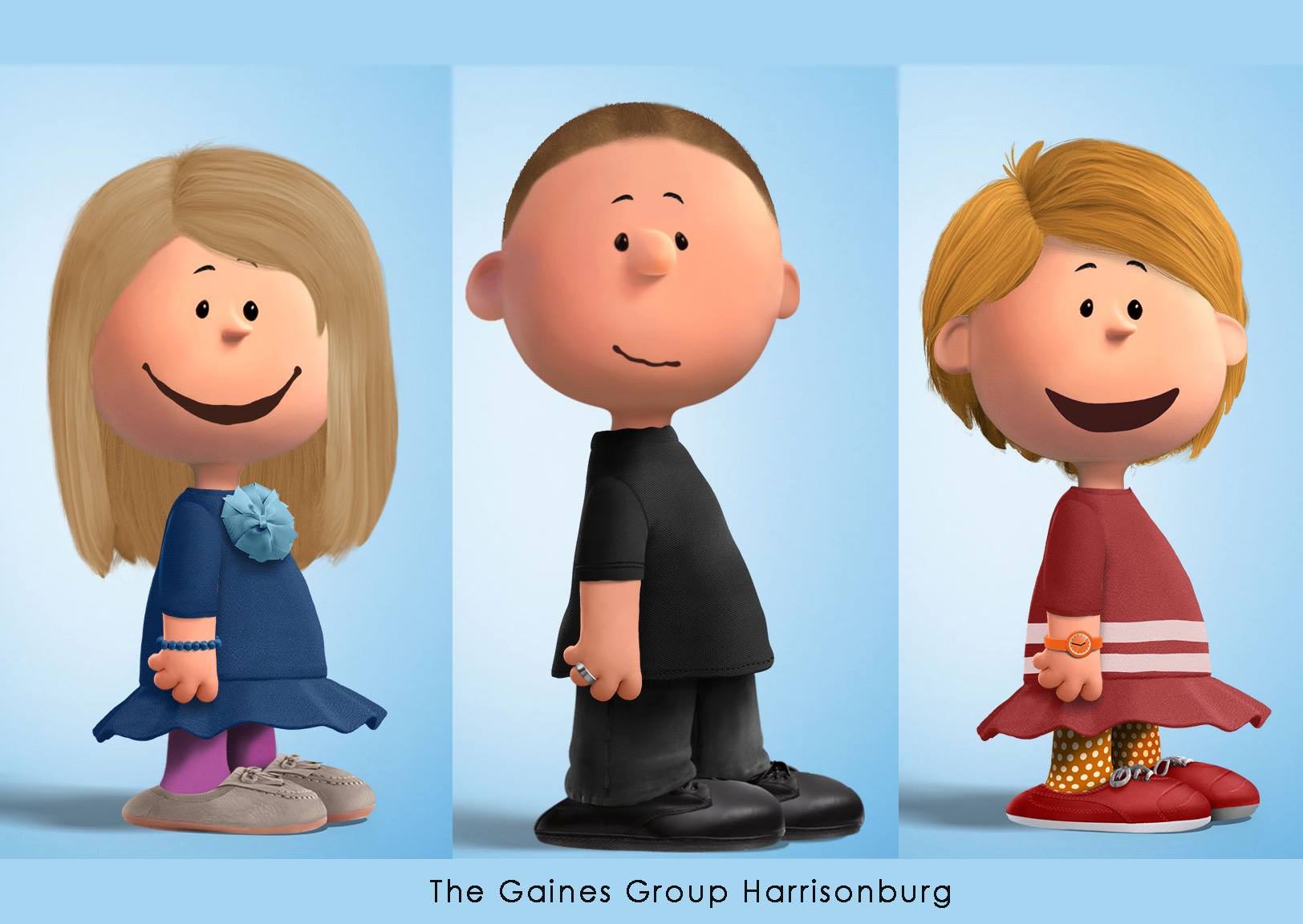by harrisonburgarchitect | Aug 3, 2016 | Harrisonburg Architect
We all have budgets – no matter how big or small the project, there is ALWAYS a budget. These budgets are always a discussion point during design and usually becomes a point of restriction in the project at some point. Clients often face conflict between what they want and what they want to spend. These challenges often feel like you are giving up part of your dream when resolved because budgets almost always win over wants. The real trick, the part that can be figured out in design, is how do you find the best value and maintain as close as possible – the dream?
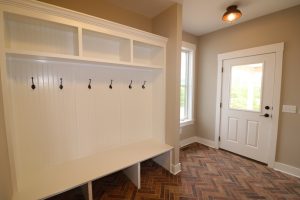
Farmhouse laundry room
This minor distinction has a huge impact on the overall quality and success of a project. For example, if you decide to save some money on a lower cost flooring, often the quality of that flooring will equal a shorter life for the product. Or a little more technical, if you decide to save money on a lower cost heating and cooling system, often the efficiency of that system is lower and you will pay more every month for heating and cooling costs. In contrast, if you decide to use a box cabinet system for your kitchen vs a full custom option, the quality of the cabinet is generally the same and you have almost as many functional options with either approach. If you make your home a fraction smaller, you will probably not miss the space if the space is intentionally designed resulting in cost savings.

Fiberglass insulation
I have heard from several different people recently that years ago a short cut was taken on their building to save money and now they have to pay a fortune to fix the problem. Whether it was a heating and cooling duct system installed the least expensive way possible or a plumber cutting out joists to make his installation easier and less expensive – the fix is not cheap. Thinking about the long-term impacts of your short-term cost savings is critical when it comes to sustainable design. It often costs a little more to have an insulation company use a higher quality product and install it with care, but this gives comfort and energy-efficiency savings each day you live in your home. It costs a little more to think through the design before construction starts, but this always leads to savings as the builder knows what to expect and does not have to guess or modify things already done.

Preston Lake Townhouse

by harrisonburgarchitect | Aug 2, 2016 | Harrisonburg Architect
Beck Builders has finished the Sustainable Farmhouse we designed just north of Harrisonburg.
Click here to see more from past posts.
Click here to see more from past posts.



The deep front porch provides plenty of space for seating.


The rear deck has incredible views.

The open floor plan features high ceilings and lots of light and features a two-story stone chimney.






The mud room has plenty of storage and cubicles to help keep life in order.


The master bath showcases a claw foot tub and generous shower.


The second floor has a reading room, bathroom, and three bedrooms.




by harrisonburgarchitect | Aug 1, 2016 | Harrisonburg Architect, Historic Renovation, Interior Design
Our new office is open and getting into shape.

The interior brick walls along the stair that were once covered in black char from the 80’s fire have been scraped. The stairs have been rebuilt leading to the second floor.

Heading into the second floor, the window and door opening from the fire was preserved showing the fire damage.

Where there once was a hole in the floor, now there is a kitchen finished with Alberene soapstone counters and Wolf Cabinets.


Our signage is installed done by Eddie Edwards Signs.

The front desk is installed using wood from attic fire damaged wood. The base of the desk was fabricated by Excel Steel.

The high top desks face the Marvin windows.


Our LEED certificates are hung on the wall along with our awards placed on the shelving.


The 100-year-old drafting desk from Ray’s family has been refinished and installed into my office.


My office space is generous enough for a meeting table in addition to my desk. The wall behind is a dry erase board using Sherwin Williams system.

My miniature architect toy is hanging out with my CSI, Interchange, On the Road Collaborative, and CATEC mug.



My World’s Best Boss mug is there to remind everyone.

Several of my old models from college and a few 3-D printed models are on the file cabinets.

In our conference room we have a new table and chairs. What do you think? Again, there was no floor here a few months ago.


Our new old lights have been redone to be energy-efficient and to preserve the patina from years of use. Thanks to Live Wire for their wonderful work.

Maybe best of all, we have a large storage closet with lots of shelf space.


Stop by and visit. Let us know your memories of the space. If you have any pictures from what the building used to be, we would love to see them.

by harrisonburgarchitect | Jan 16, 2016 | Harrisonburg Architect, project update
Read our progress on the Harmony Square Dairy Queen here:
Part 1 – Part 2 – Part 3 – Part 4
The Harmony Square Dairy Queen in now open. Stop in and check out the space. The store offers a great breakfast – I have tried it and it is worth the trip. Of course, my favorite remains the blizzards made by the sun. To top it off, this may be the greenest Dairy Queen in the country. The space features high performance insulation, tube skylights, solar panels, on-demand water heating, and LED lights. Here is a look back at photos from the final days of construction.
Signs Installed


Spoons on the doors.

Interior signage done – Welcome to your Harmony Square Dairy Queen

Furniture put together.





On-demand water heating system for low energy bills.

Stormwater management system to filter first flush pollutants.

Before signage, final clean up.


Kitchen installation

Exterior signs at drive-thru.

Patio looking more like a patio.

by harrisonburgarchitect | Jan 4, 2016 | Harrisonburg Architect
2015 was a year of growth for The Gaines Group, PLC in both Harrisonburg and Charlottesville. As the economy came back stronger than it has been in the last eight years, we saw tremendous growth in both number and diversity of projects. It was a great year all around.
I started with the firm in 1999. This marks my 15th year working with Ray and Roger taking away my graduate school time. Many things have changed over the years. Roger and I are partners, our firm name moved from Raymond E. Gaines, Architect to The Gaines Group, PLC. We have grown to include two offices and 10 people. Our depth and skill with over 100 years of combined experience is better than it has ever been before. We have seen talented and amazing designers come and go over the past 17 years. However, I believe right now we have the best team that we have ever had. As we move into our 30th year in business we have some big plans. I look forward to sharing the news with you as things are finalized. Thank you for your support on social media and in the community as a whole. I am looking forward to 2016 and expect big things.
Here are some highlights from the past year.

The Gaines Group, PLC was named the “Best of Houzz” for the fourth year in a row.

Construction finished on this aging-in-place inspired custom home in Albemarle County.

Construction was completed on Stoney Run Farm, a state of the art milking facility in Rockingham County.

The Gaines Group organized and sponsored Canstruction Harrisonburg

The Gaines Group sponsored the SVBA Green Playhouse Design Competition.

Charles organized the SVBA Home and Garden Show education sessions.

Charles started providing energy audits for Harrisonburg Electric Commission.

Construction started on the new Harrisonburg office in the Historic Chesapeake Western Railroad Depot.

Charles attended the National Cohousing Conference

The Gaines Group made it to the Top 5 in the Marvin Windows and Doors annual Architects Challenge.

Charles built a maker space in his basement.

Charles volunteered with the Harrisonburg All-American Soap Box Derby.

Charles was featured on Hello Harrisonburg.

Charles toured Falling Water.

The Gaines Group, PLC was named a finalist in the Red Diamond Awards.

Hannah Jackson joined our team to add Interior Design experience.

Construction was completed on the Blue Ridge Area Food Bank in Verona.

The Gaines Group created an architectural coloring book.

presentations
Charles, Ray, and Meg attended Construct Show.

Goose Creek Apartments opened.

Construction on the Tiny House in Harrisonburg finished.

Charles developed a collection of architectural resources for primary school teachers.

Charles gave green building tours of Charlottesville for students from France.

Construction began on the greenest Dairy Queen in the country.

The Harrisonburg Downtown Renaissance Facade Enhancement Grant was awarded to the Depot.

Construction started on a Sustainable Harrisonburg Farm House.
by harrisonburgarchitect | Dec 24, 2015 | Harrisonburg Architect
My Christmas wish for you.
It has been an amazing year here at the Harrisonburg Gaines Group office. We grew adding Hannah Jackson to our team. Deborah and I stayed very busy all year with a huge variety of projects. We were able to provide healthy, energy-efficient, and durable design to more than 35 different clients out of our valley office (more than double the previous year). The year was good both in quality of projects and economics of projects – what more could I ask for as a business owner in the valley. This success is all because of you giving us opportunities. Whether you hired us to do design, viewed a blog post, liked a facebook post, told someone about our company, or wrote a review of our work online – you helped us sustain, grow, and thrive here in the valley – so Thank You. Thank you for allowing me to help others, to do something I enjoy as a career, to survive here in the valley. Thank you.

My Christmas wish for you is for you to find peace, comfort, and love during this wonderful season. I wish for you to have family and friends by your side to help you through any obstacle you face. I wish for you a Merry and Happy Christmas and a wonderful New Year.


