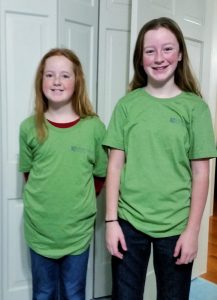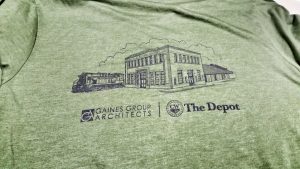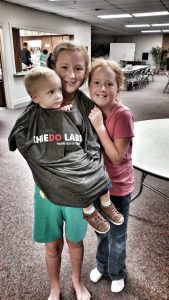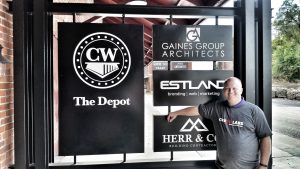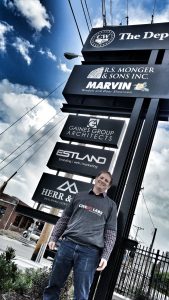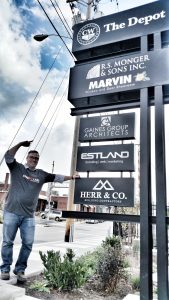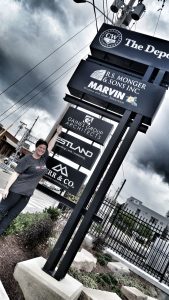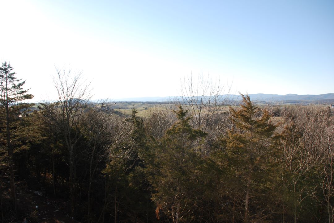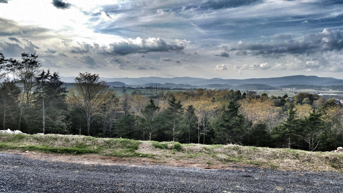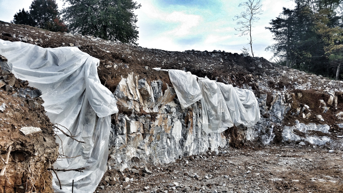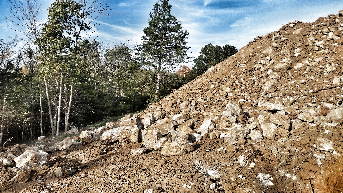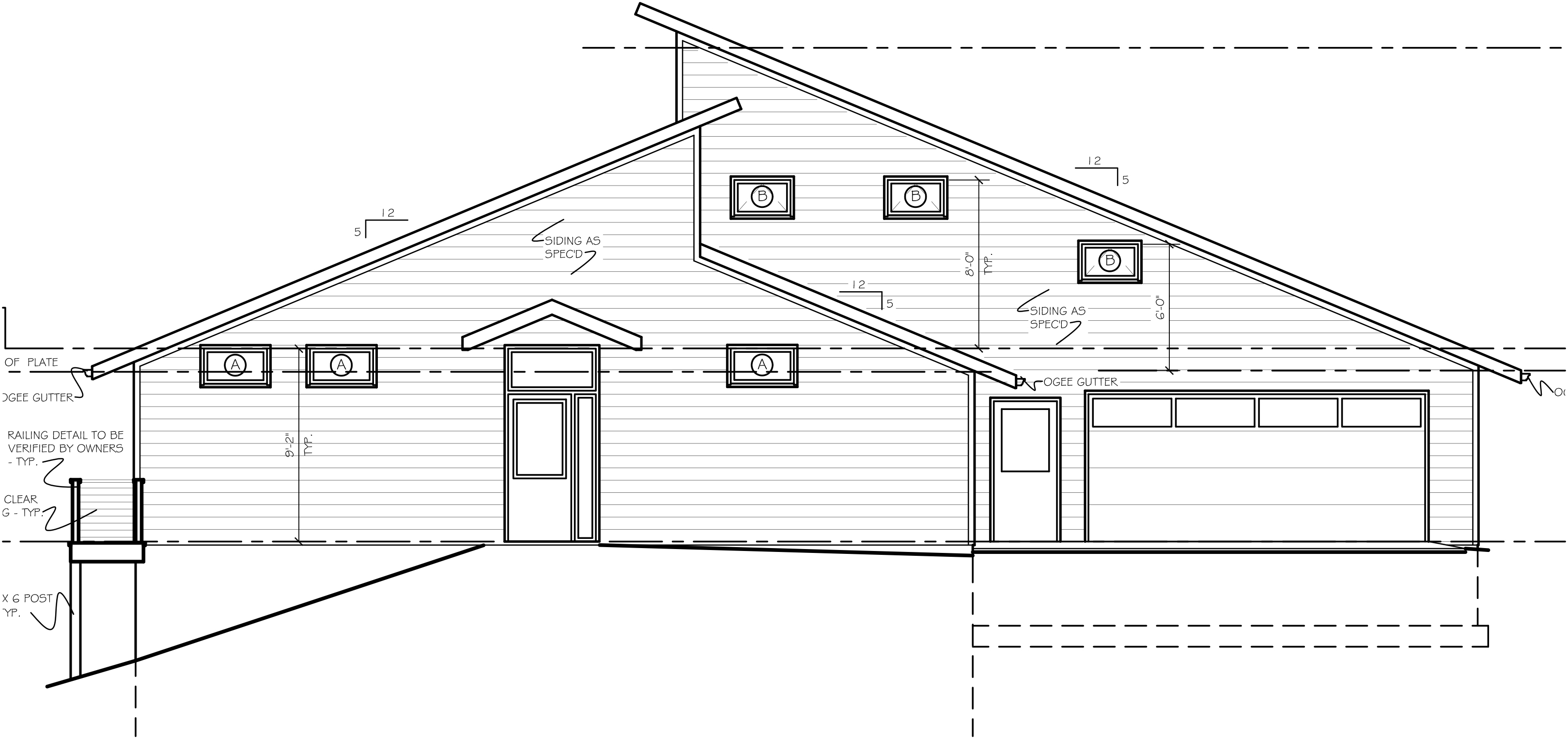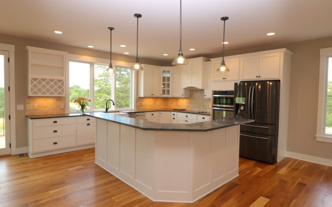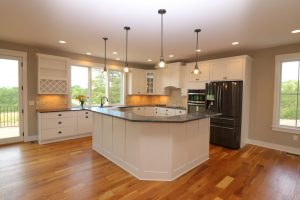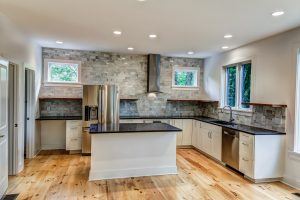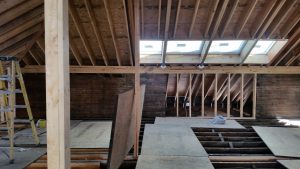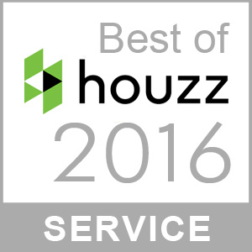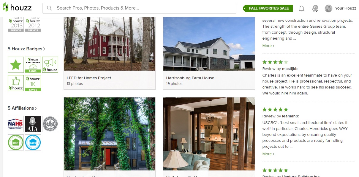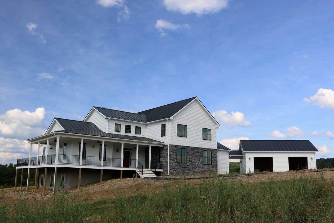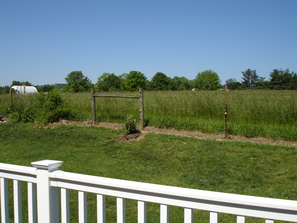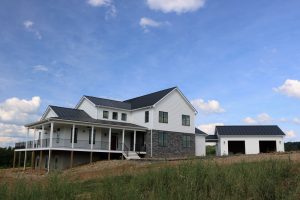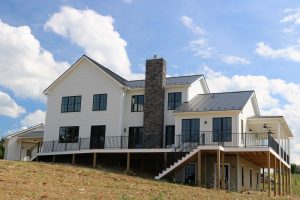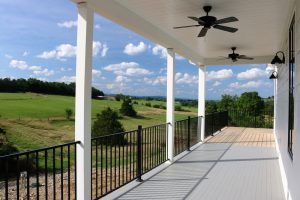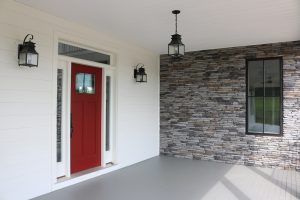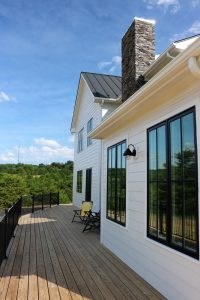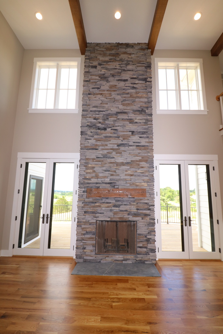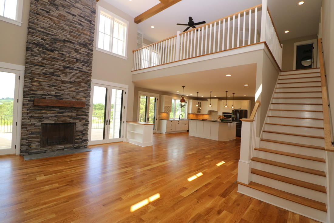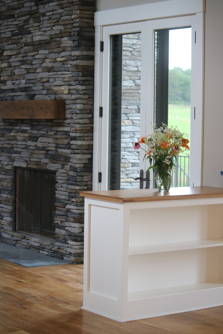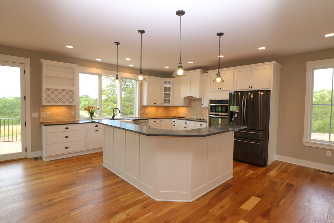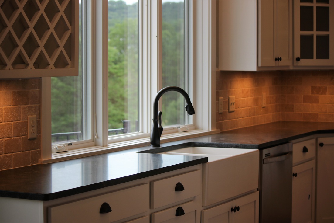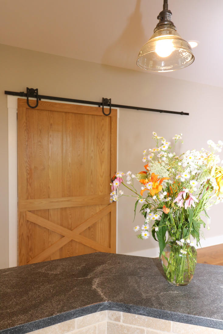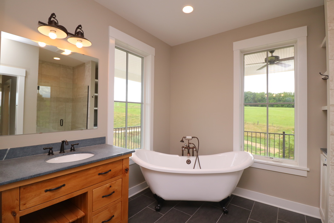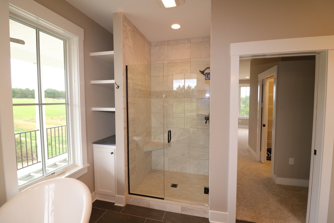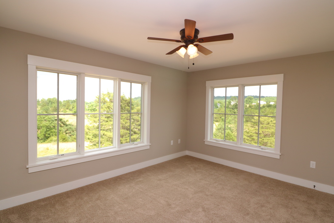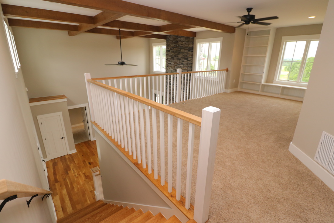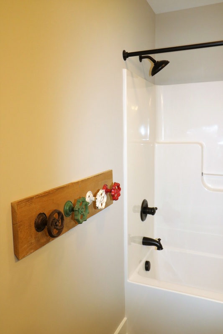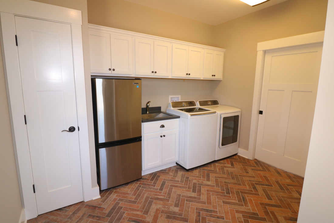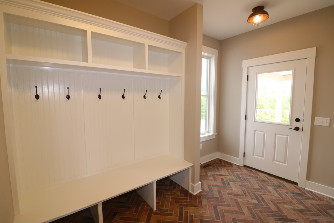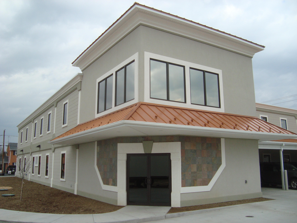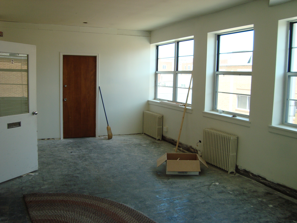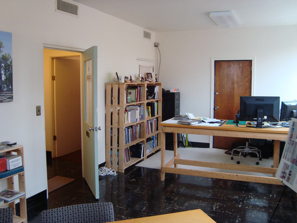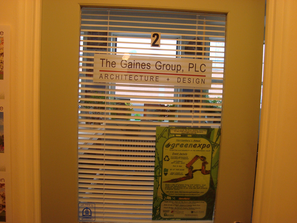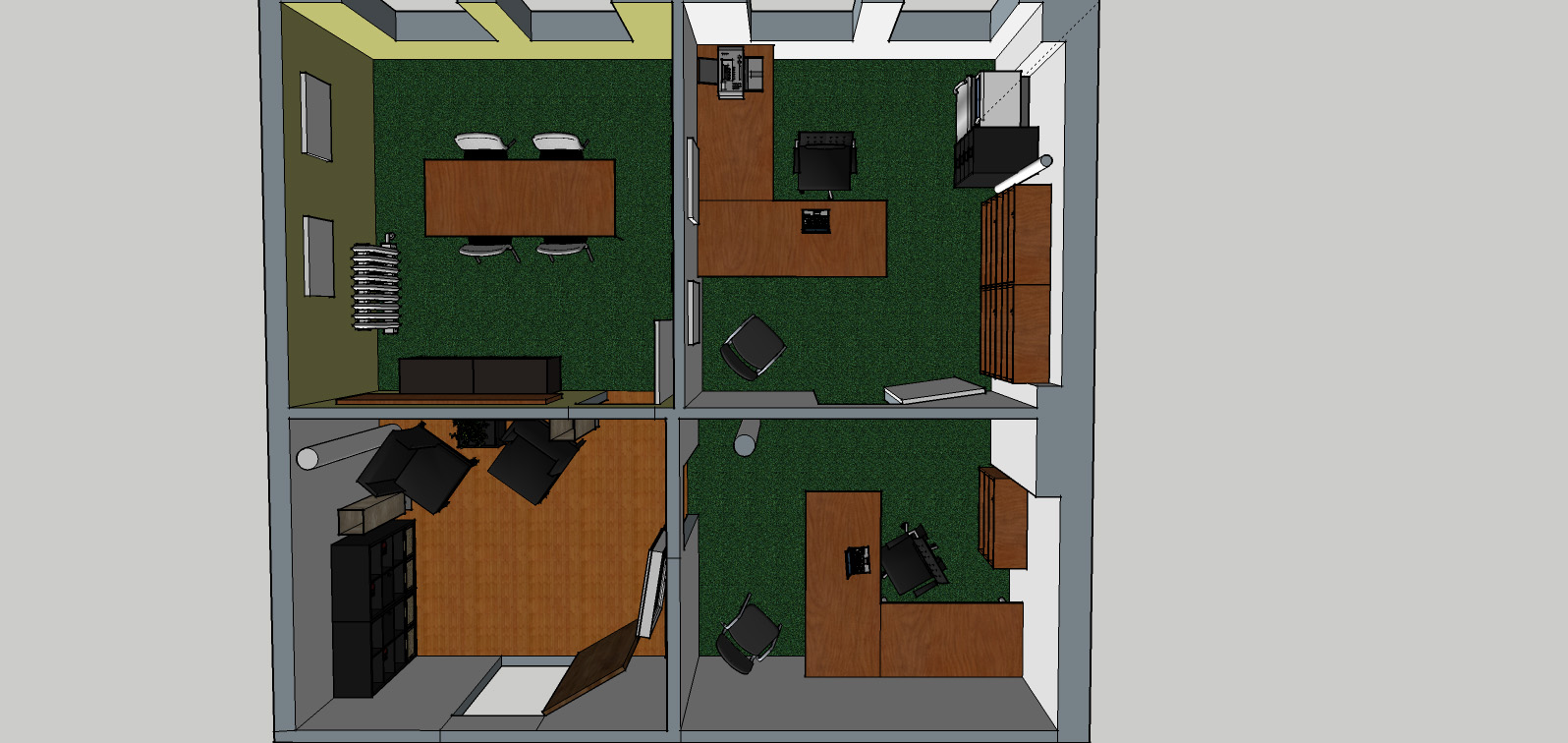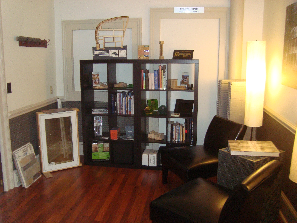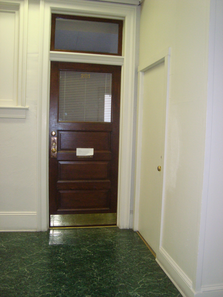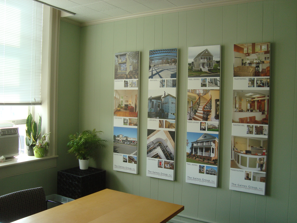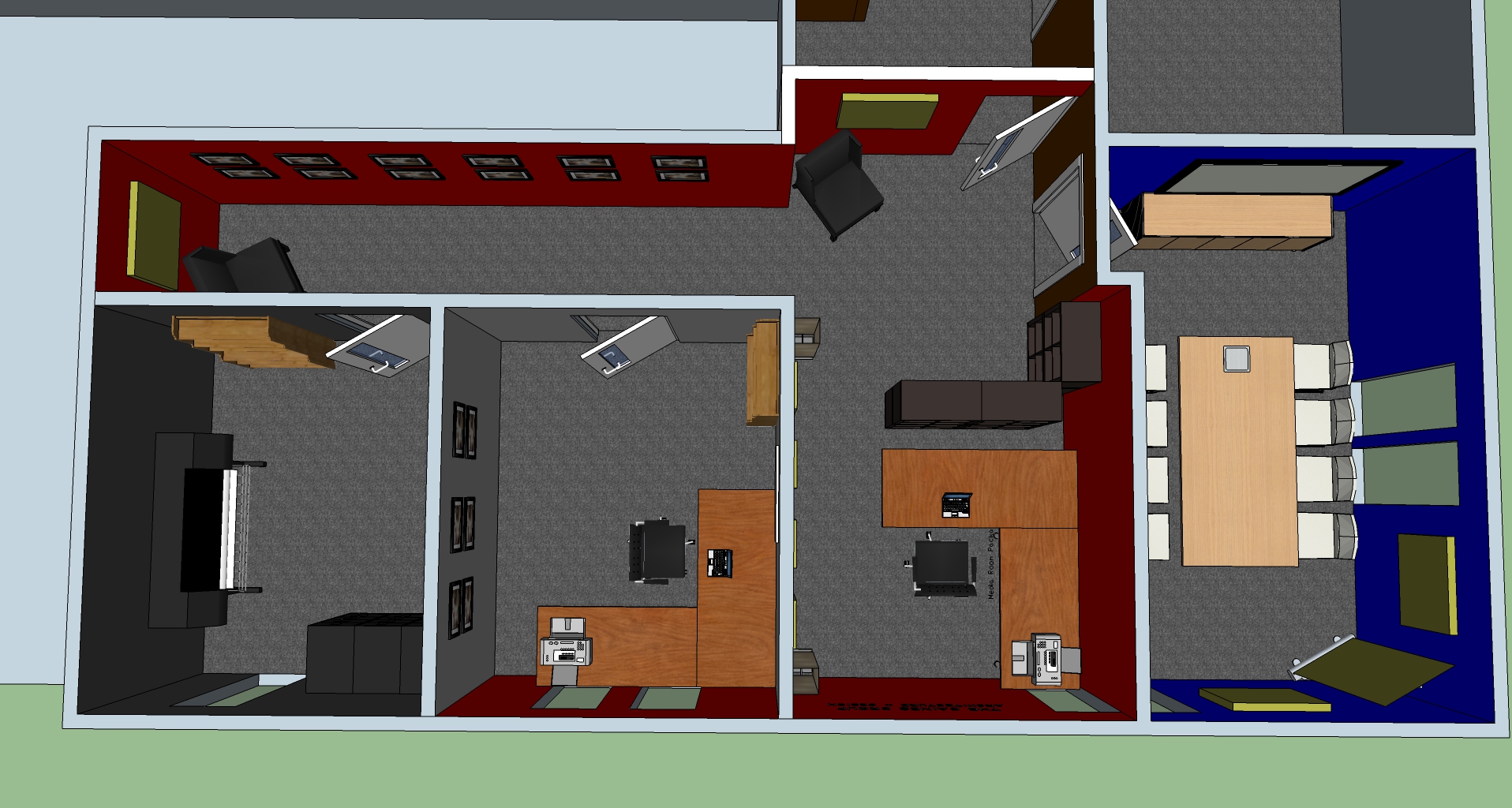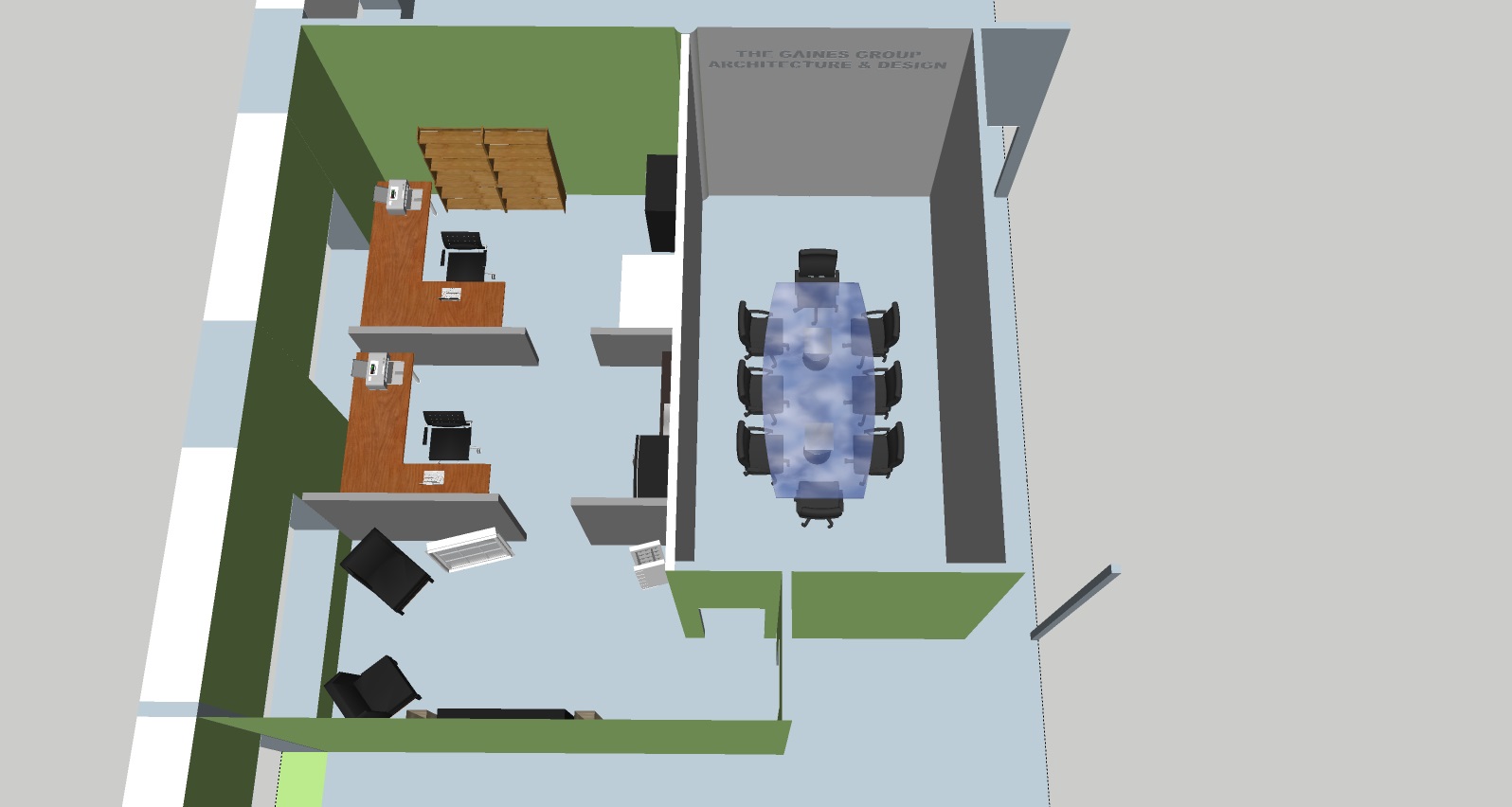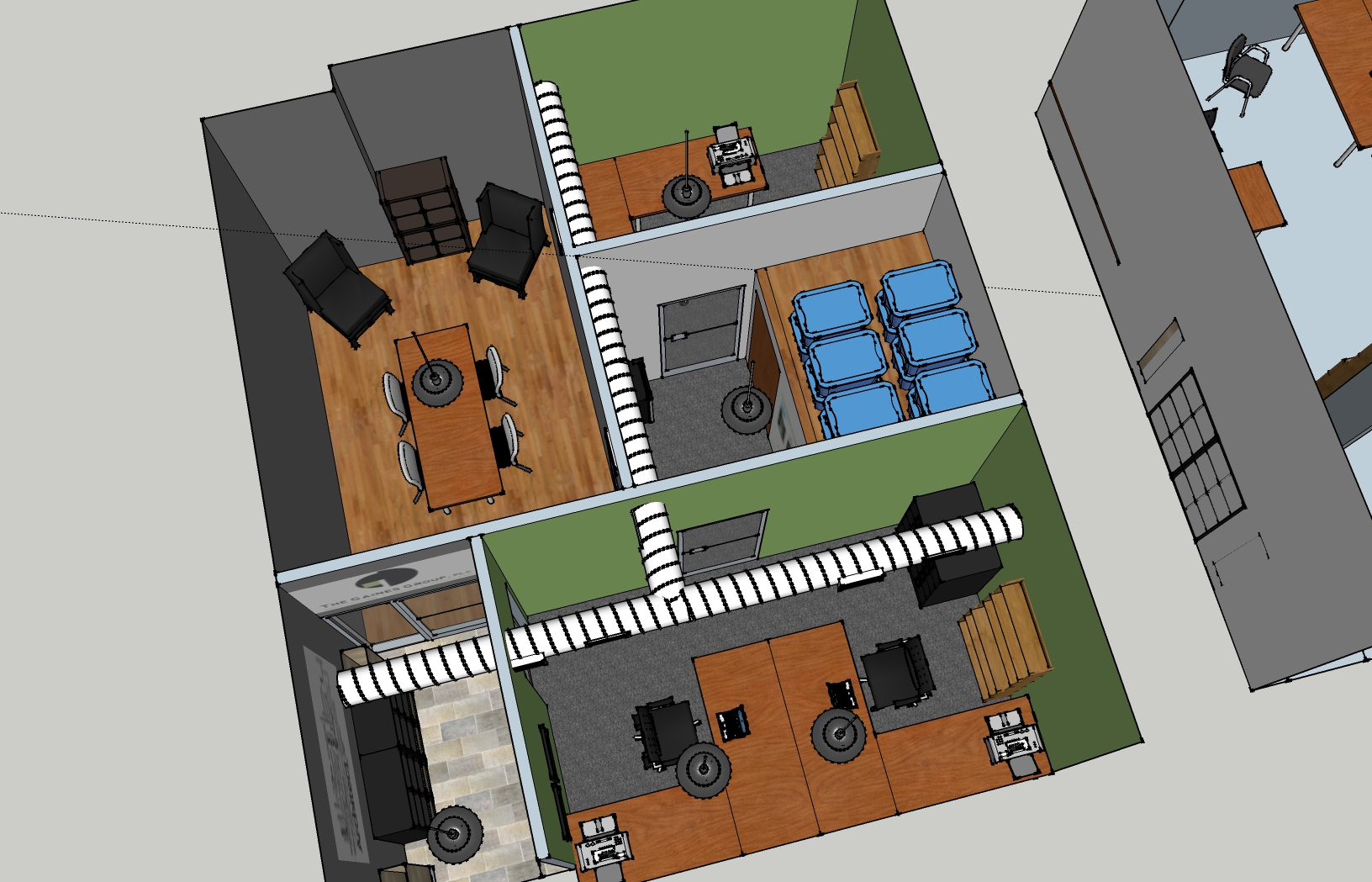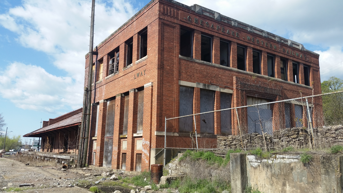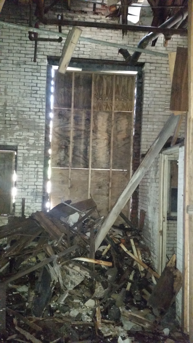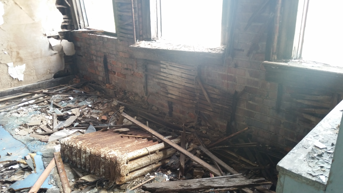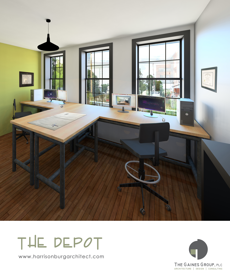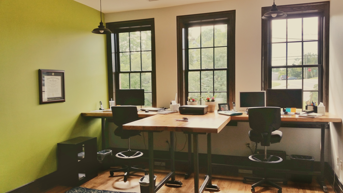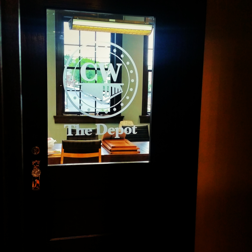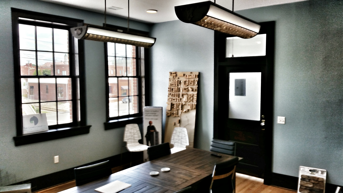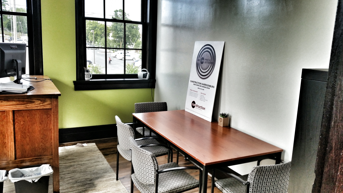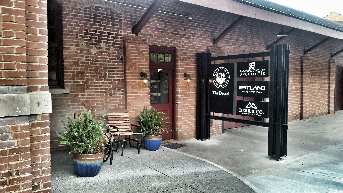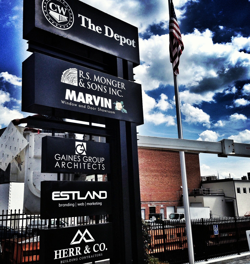by harrisonburgarchitect | Dec 22, 2016 | Harrisonburg Architect
We love our building and love sharing that love with everyone – so we made t-shirts with our logo and a picture of the Chesapeake Western Railroad Depot! The art work was created by Stronge Designs. He included a sketch of one of the diesel engines that used to run on the track next to the building as part of the design. The Depot logo featured on the shirt was created by Estland Design that has an office on the second floor along with us. This is the first time we have printed t-shirts for marketing our firm. What do you think?
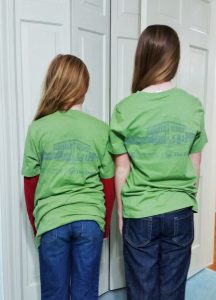


Of course t-shirt marketing is not anything new. In fact, our friends at Cheido Labs held a cool fundraiser earlier this year. They challenged fans to wear a Cheido shirt in front of their business sign and take a selfie on a particular day and post it to social media. With each post, Cheido made a contribution to support On the Road Collaborative. A great concept to do good in the community, market their business, and have fun!





I wonder what contest we could hold to do good in the community and a little marketing? Maybe even include the Chesapeake Western Railroad Depot… Thoughts?

by harrisonburgarchitect | Oct 26, 2016 | architecture, Harrisonburg Architect, project update
How much are you doing to reverse the impacts on our planet that the operation of buildings do everyday?

Buildings account for 39% of all Carbon Dioxide emissions in the United States. This is more than industry and more than transportation. We have tight regulations in both the industry and transportation sectors and spend a lot of time debating the need for stronger regulations. However, we have done little in the last 30 years to improve how we build buildings – houses in particular. We hear fear tactics like “it will cost too much” or “you will destroy the American dream of owning a home.” As a society we fear change while our buildings continue to consume 70% of the electricity load in the U.S. So what can be done that does not destroy the American dream? Is it enough simply to build a house that is more efficient than code minimum? Should we do more? Or should we continue to hold on to the hope that 97% of all climate scientist are wrong? It is time to act, it has been time to act.


We are teaming up with Beck Builders again to explore construction of an energy-efficient home. This one takes things further than others in recent years. This one has a new goal for housing in Harrisonburg – Carbon Neutral. This home will produce the clean energy needed on site for the operation of the house and charging of the car. This localized clean energy production is carbon neutral. It pushes clean energy back into the grid when the house is not using it all and pulls back from the grid at night. The house will employ energy-efficient wall systems to reduce energy loss including insulated concrete forms and triple pane windows. A geothermal HVAC system is being installed as the most efficient HVAC system possible using the rock on the site to enhance the efficiency. The house has an intentionally small footprint to allow for comfortable living, but also reducing the footprint to just that, comfortable living. Windows are limited on the north side of the house to reduce heat loss. Water conserving plumbing fixtures are used to reduce consumption. The south-facing roof has been optimized for the installation of a solar pv system. Overhangs and shading devices have been used to take advantage of passive heating and cooling strategies including a trombe wall. This house will be a great example and research tool in our community to help others build better. Stay tuned as progress is made and tests and research continue. We all need to do our part to reverse or at least slow down the impacts of climate change. I am so thankful for clients that allow me to be part of the solution.


by harrisonburgarchitect | Sep 26, 2016 | Harrisonburg Architect

Harrisonburg farmhouse
I work with a variety of builders here in the valley. One of the builders has built homes from plans in magazines, drafters, and renovations by home owner sketches. The other has built designs by multiple architects, drafters, and magazines. Each has told our clients that using designs and specifications developed by Gaines Group Architects saves the client money. The first builder told us that our designs on average cost $5-$10 less per square foot than other projects he has worked on. The second builder told our clients that he reduces his overhead percentage when we do their design and specifications because we answer the questions that cause added costs prior to the cost of the home construction being determined. Planning for performance and aesthetics benefits everyone financially, especially when you are building your home.

Soapstone kitchen
So if the average home being built in our area is 2,500 sf, the savings on the average cost home is equal to our average design fee. Let me say that again – our typical fee for a custom home is returned in savings during construction.
How do we provide these savings? Our typical design approach not only includes plans and elevations as with a typical generic design package. Our designs are custom for each client including a performance specification that sets the standards and documents selections for finishes in the home. We also work out the structural system in advance to pricing in an efficient manner. This limits unknown issues coming up during construction, which saves the builder time and money and reduces the builder’s risk. This is where the savings come in because on the typical build where there are only plans and specifications the builder has to “guess” at what the client wants during pricing. The builder then hopes during construction he “guessed” right. Creating a complete plan in advance that is thought out and detailed completely the builder knows what to deliver and the client knows what to expect. If you want help developing a great plan in advance, give us a call because planning for performance and aesthetics will save you money.

Chesapeake Western Depot, Harrisonburg
by harrisonburgarchitect | Sep 25, 2016 | Harrisonburg Architect
16 years later, the internet has made hiring an architect easier
Over my 16 years in the industry the way we communicate and interview with clients has drastically changed. It used to be a phone call, face to face meeting, and hundreds of pictures from magazines kicked off each project interview. Now it usually starts with an online request for a meeting, an email or two to coordinate the schedule, maybe a phone call, and then the sharing of idea books on Houzz.

When I started in the field the first meeting with clients was more of a “here is who we are and what we do” or “do you design houses” and now it is more of “so when can we get started?” In the space where clients used to interview me to figure out if I am the right fit for their project, they are simply wanting to get started with design. The interview process on their side has already taken place from reading my blog and my about me page and searching our website. They know me before they meet me. I have put all my information online for them to consider making it easy for them to know they can trust me.

Our use of Houzz has also helped as past clients have written reviews about their experiences with me during design. Builders have written about their experience using our drawings and project partners have indicated positive experiences working with us. The most important tool we use on Houzz are the ideabooks. Here clients can share their thoughts, desires, dreams – using pictures and text. They can save a picture of a house to tell me what colors they like. They can share a picture of a door handle to tell me what style they like. They can save a picture of a flooring to tell me the aesthetic they want to achieve. This online platform is huge for residential design success. Our clients love it! It is also huge to help our clients know us on a deeper level by reading what others have to say (please review us if you have worked with us in the past it is a huge help).





From our blog, facebook page, twitter feed, LinkedIn account, to our Houzz and Instagram accounts we are interviewed before ever getting face to face. Clients know us, know my kids and wife, and know my values by following us before ever setting up the first appointment. Thinking back to the days of a client opening a phone book to make that first decision shows how far we have come.

by harrisonburgarchitect | Sep 21, 2016 | Harrisonburg Architect
The classic farmhouse has a strong tradition here in the valley. The big front porch, gathering space for the family, large kitchen to host friends and neighbors, and of course an incredible view. This time honored traditional design has a place in our hearts. We see farmhouses on classic television shows as part of the American Dream. We love this type of house. So how do you improve on something that is so loved and has been around for so long? How can we blend traditional with sustainable?

The ugly side of this traditional design is often overlooked. For anyone living in a classic farmhouse you know the joy is often tempered with a cool breeze inside during cold months. The windows are beautiful, but often are hard to open. The wood siding offers a warm texture to the home, but also needs to be painted on a regular basis. The classic farmhouse is often hard to maintain, not comfortable, and usually invites in many unwanted guests like spiders, snakes, and field mice.

So we took this style of home and created a new Classic Farmhouse. This home in Rockingham County features a metal roof, cement siding that has a 25 year paint warranty, energy-efficient windows, and a high performance heating and cooling system. The warm elements used in traditional farmhouse design are all present in this new creation. We simply added a touch of attention to the healthy, energy-efficient, and durable design elements. From the open kitchen, large front porch and big deck, to the tall windows and abundant storage, this sustainable home sets a new standard for the Classic Farmhouse.




There is plenty of space to enjoy the beautiful views of the farm.



The stone fireplace adds texture and warmth to the living room.



The large open kitchen allows for lots of entertaining family and friends.


A classic claw foot tub and a luxurious walk-in shower provides an oasis away from the kids.


A reading loft looks over into the living room and the kids bedrooms have impressive views.

This fun touch is found in the kids bathroom upstairs.


Mudroom / Laundry Room – a must for all farmhouses. The cubbies make a great place for the kids to stow all their gear in one organized space.
Built by Beck Builders
Photography by Susan Beck.
Give us a call if you are ready to create a new twist on an American classic design.
by harrisonburgarchitect | Aug 25, 2016 | Harrisonburg Architect, Historic Renovation
Gaines Group Architects in Harrisonburg
We have been building our firm here in the valley for a little more than 8 years. I opened our branch office in Harrisonburg in July 2008 in the basement of my Timberville home. Most of my jobs were still in the Central Virginia area at the time. There was a lot of driving over the mountain and many many hours networking and building our brand here in the valley. Our first job in the valley was a LEED Consulting job for Glen Stoltzfus – we had met months before at a building science seminar in Charlottesville. It was the start of a real business in the valley.

As jobs grew and more important for this decision – we lost jobs because we did not have a Harrisonburg office location (this was the specific reason given by one client that did not hire us) we started looking for space. Our budget was small in the slow economy so I was using old desks from storage, shelving from my house, and paper print art work of past projects for the walls to decorate. We opened our first Harrisonburg office space in May 2009. It was nice office space with north light, but was small and hard to find. I started my blog, social media marketing, and volunteering to build our brand. Each First Friday we hosted a new artist in our space and had lots of visitors. We worked hard to establish our firm as the go to for healthy, energy-efficient, and durable design solutions in the valley. This is a reputation we had already developed in Central Virginia, but the valley market had less opportunity and less demand for these ideas and for architectural design in general. We spent two years in that small office space, enjoying our art openings and building a client base.



As time went on we needed to add staff and we needed a more professional space. So we found a new spot just up the street on court square in a building with other professionals. We still did not have outside signage, so finding us could be a challenge. The location was in the heart of downtown across from Jack Brown’s. There was an opportunity to have a private conference room and two offices. We upgraded some of our furniture, but the budget was still tight so we still had the same desks and shelving as before. It worked for our two person firm as I added an interior designer to my team in the valley. We were getting larger projects and building great relationships along with our brand awareness growing. The networking and blogging was working to establish our firm in the valley as a trusted and reliable source for design. This growth led us to grow our team again and our space was getting crowded again.




We started looking for available space with a focus of our attention on staying downtown. There were several options to be considered and each had obstacles to making it work. There was the old office building that had a mold issue. Then there was the incredible space that was just too much for us to renovate ourselves. Then there was the space that was just a little too small… I started to wonder if I could stay downtown. I had just one more option to look at on the outside edge of downtown.



As luck would have it, when I called Jim Monger to ask about The Depot he was ready to start a renovation project. We worked together to rezone the building to allow for professional office space, design the renovation, and apply for tax credits. Our work on the building started in March 2015. We hoped to finish in a year, but the tax credit process slowed us down a couple of times as we waited on a response to design options. The building had gone through a major fire and 20+ years of water damage. It was in rough shape, but it was perfect for our firm.



We figured out ways to make the building energy-efficient and comfortable. We started asking around to see who might want to share the second floor office space with us and had the floor full before construction began. The design started taking shape over the next few months.


The work took just over a year from our first visit in March of 2015. We moved in July 5, 2016 along with Herr and Company and Estland Design. The first floor space is almost ready to open and will be a Monger Building Supply Show Room. Our office furniture and shelving is no longer “what we had left over in storage.” It feels like a professional office finally. We had the opportunity to have our hands in the design from start to finish. The details are coordinated and work well together. It feels good to have a long-term home that we helped create.




It has been a lot of work and a long road to establish our firm in the valley. We started out with no clients and no reputation in a very slow economy. It has taken many hours of work to build to this point, to even survive to this point. However, I feel like we are becoming a resource for many in the community that are hoping to build a more sustainable future. This is the work that I want to do and the work that we are doing. So many people have helped us get here and I am very appreciative. However, I have to say, I am most appreciative today of the sign guy. It only took us 8 years, but we finally have a street sign so our clients have a better chance of finding our office.



