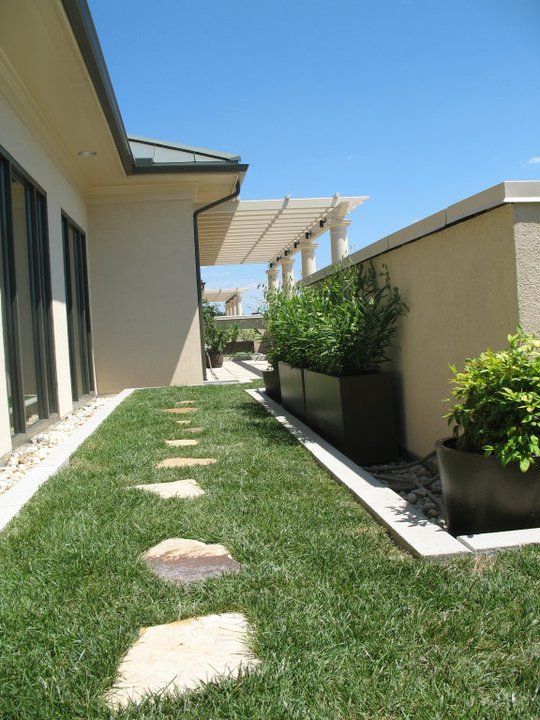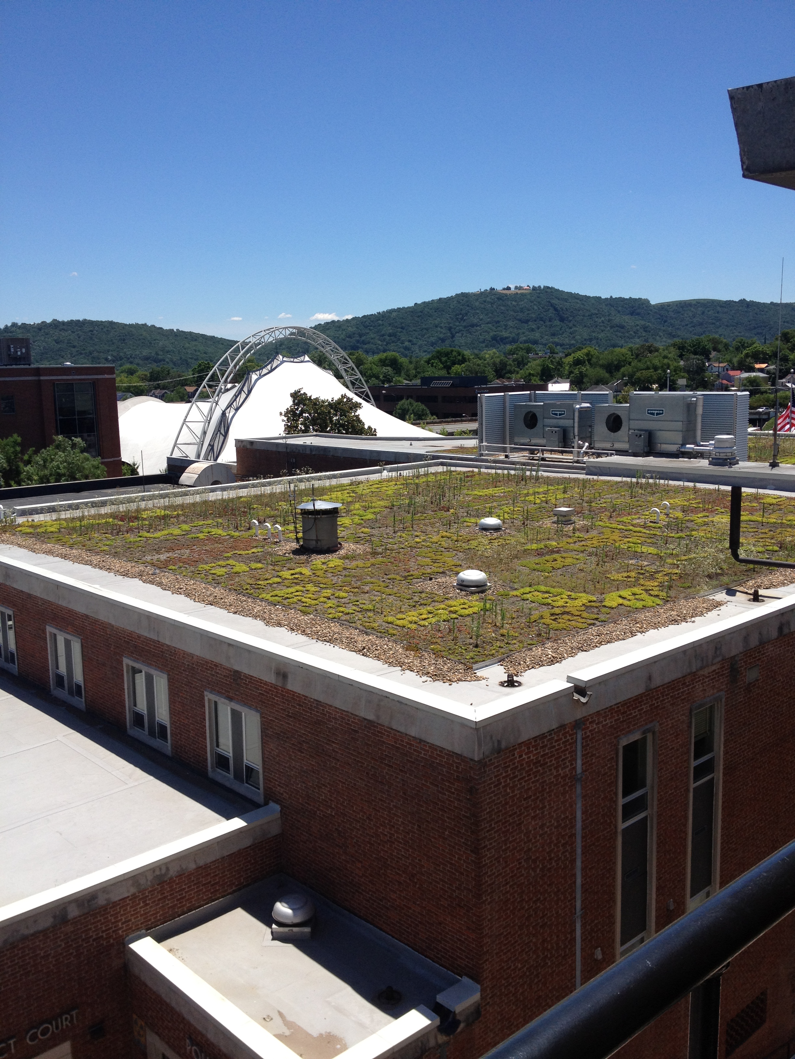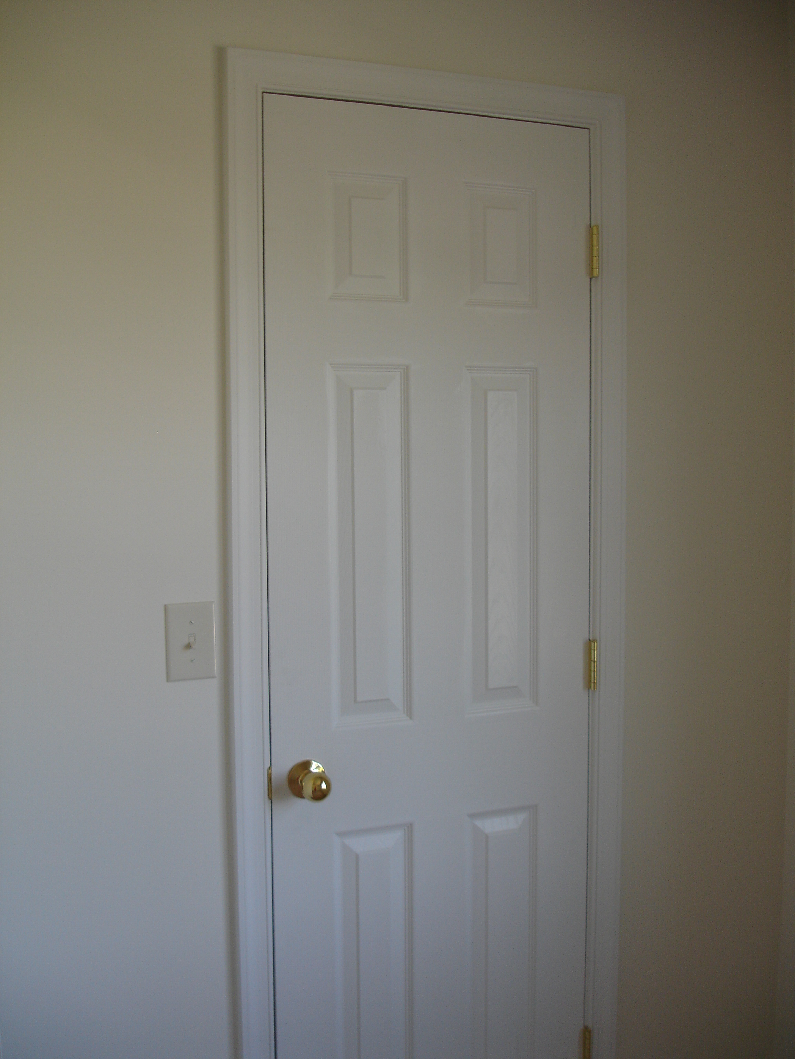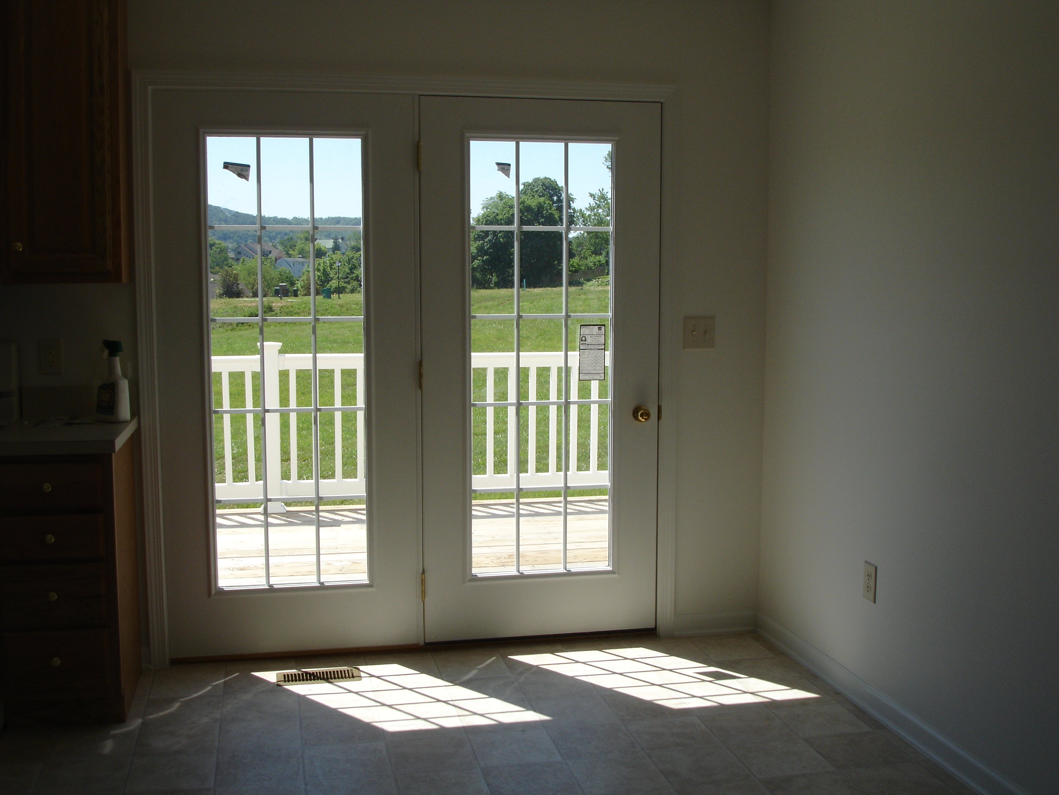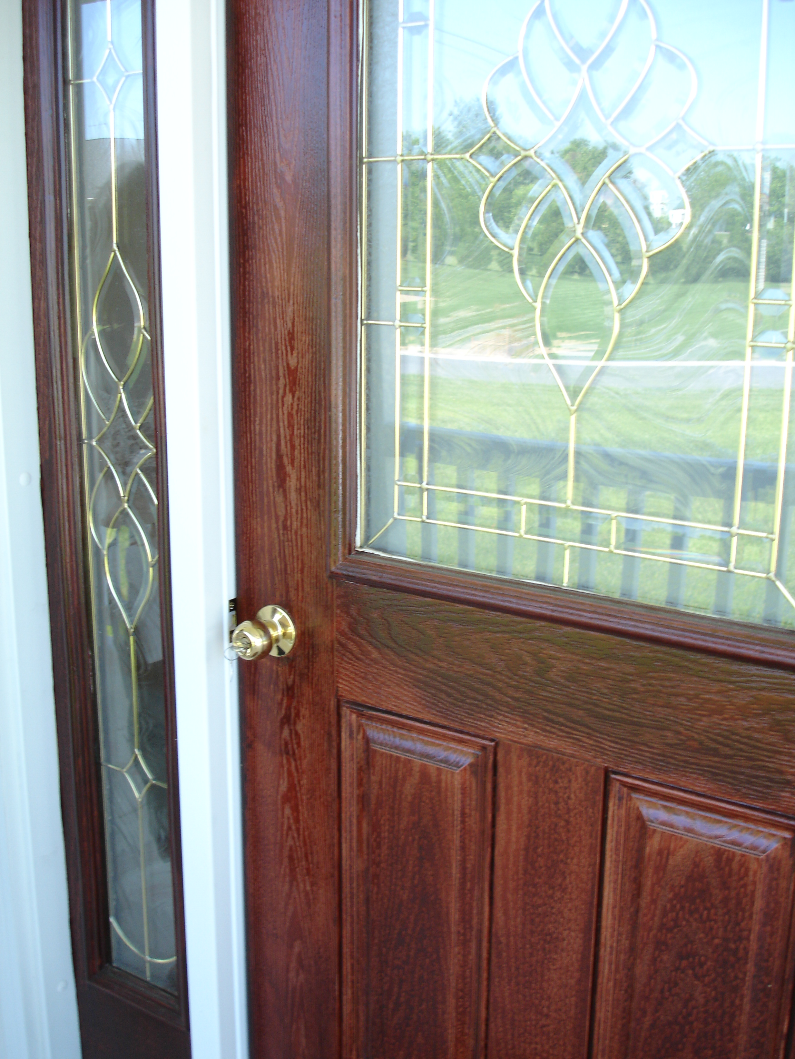by harrisonburgarchitect | Feb 19, 2014 | architecture, Harrisonburg Architect
Demolition has started on the Downtown Harrisonburg office building we designed. Nielsen Builders is doing the construction. Here are some pictures that show the existing conditions. This will become the Child Protective Services building in Harrisonburg.
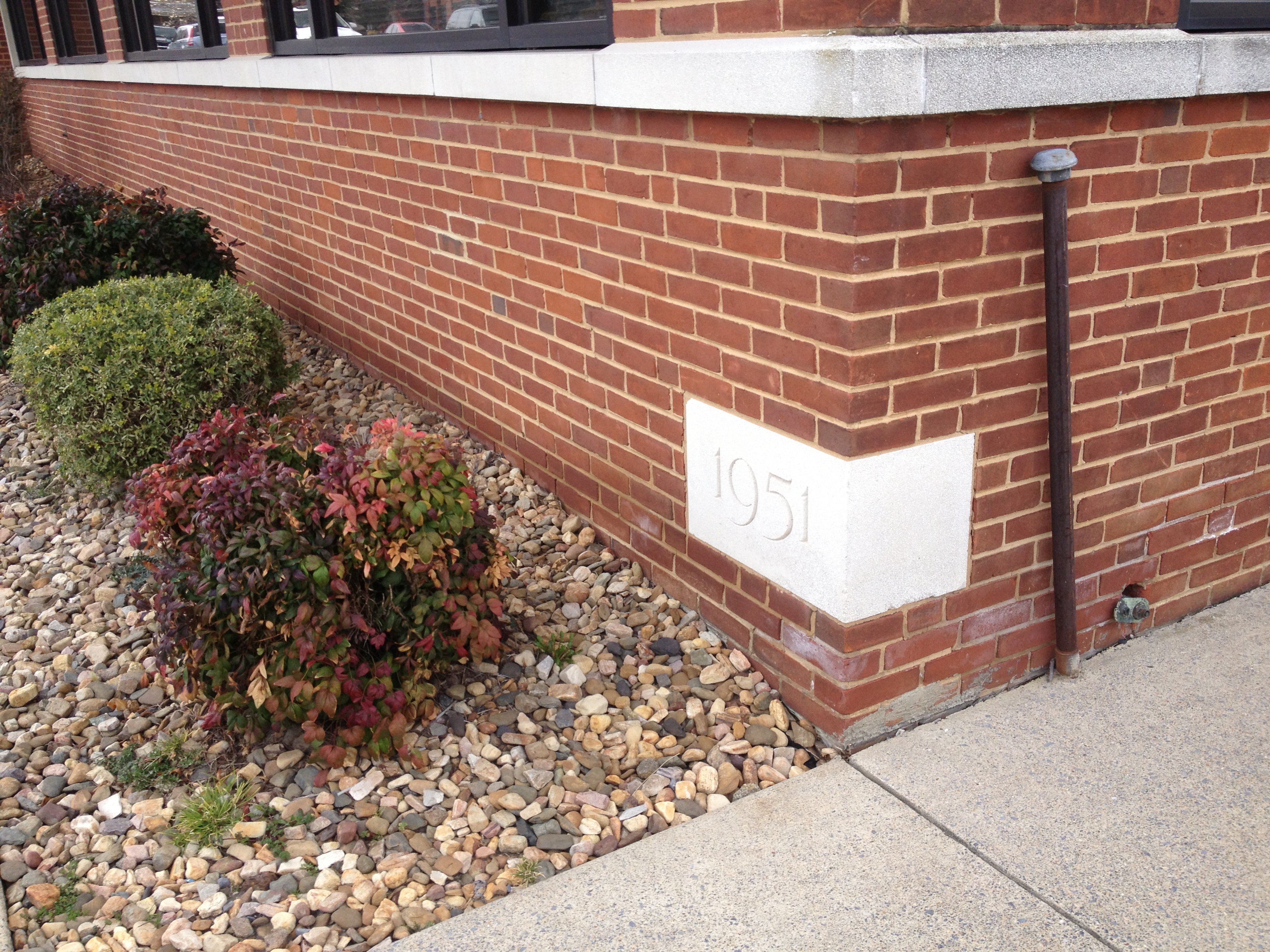

 Dust has started to fly. Here are some pictures of things starting to change.
Dust has started to fly. Here are some pictures of things starting to change.
![IMG_2435[1]](data:image/gif;base64,R0lGODlhAQABAAAAACH5BAEKAAEALAAAAAABAAEAAAICTAEAOw==)
![IMG_2436[1]](data:image/gif;base64,R0lGODlhAQABAAAAACH5BAEKAAEALAAAAAABAAEAAAICTAEAOw==)
![IMG_2437[1]](data:image/gif;base64,R0lGODlhAQABAAAAACH5BAEKAAEALAAAAAABAAEAAAICTAEAOw==) Here is the end goal.
Here is the end goal.

by harrisonburgarchitect | Feb 18, 2014 | architecture, Building Science, Harrisonburg Architect
Most homes built to code minimum standards (the worst possible home you can build by law) are energy hogs. This home is no exception.
 Doing an energy audit and using a thermal image camera, you can immediately see there are problems. The band board in the basement is glowing, showing a huge thermal bridge to the outside. This is often an area lacking proper air sealing and insulation in this type of home. It does not cost more to get this right, it just takes time and education for your builder.
Doing an energy audit and using a thermal image camera, you can immediately see there are problems. The band board in the basement is glowing, showing a huge thermal bridge to the outside. This is often an area lacking proper air sealing and insulation in this type of home. It does not cost more to get this right, it just takes time and education for your builder.
 There are many more issues found from missing insulation to leaking duct work. Here you see air leaking from an interior wall showing a lack of proper air sealing in the attic.
There are many more issues found from missing insulation to leaking duct work. Here you see air leaking from an interior wall showing a lack of proper air sealing in the attic.
 Recessed lights are also often not installed with any thought put into insulation bridges. You can see this one is neither air tight nor insulated right.
Recessed lights are also often not installed with any thought put into insulation bridges. You can see this one is neither air tight nor insulated right.
 Avoiding these common issues is not hard. Having the proper specification included in your initial design will stress the importance to your builder of energy efficiency goals. Give us a call if you want to learn more about how a proper set of construction documents can save you more money than it costs to create them.
Avoiding these common issues is not hard. Having the proper specification included in your initial design will stress the importance to your builder of energy efficiency goals. Give us a call if you want to learn more about how a proper set of construction documents can save you more money than it costs to create them.
by harrisonburgarchitect | Feb 17, 2014 | architecture, Building Science, Harrisonburg Architect
Most homes built to code minimum standards (the worst possible home you can build by law) are energy hogs. This home is no exception. Can you identify some common issues in this fairly typical home? Answers will be posted tomorrow on this blog.

by harrisonburgarchitect | Feb 13, 2014 | architecture, Building Science, Harrisonburg Architect
Remember when you are clearing your driveway from a snow storm to also remove the snow from your outdoor units.
![IMG_2319[1] snow](data:image/gif;base64,R0lGODlhAQABAAAAACH5BAEKAAEALAAAAAABAAEAAAICTAEAOw==)
Snow, ice, and leaves can pile up around your outdoor heat pump which could drastically reduce the efficiency of the unit. The outdoor unit may also not be able to defrost as intended shortening the lifespan of the unit. Read more here to see how the snow can help you be more efficient. Have fun shoveling!

by harrisonburgarchitect | Feb 12, 2014 | architecture, Building Science, Harrisonburg Architect
A green roof, living roof, or vegetated roof are all terms used to describe a partially or completely covered roof with vegetation over a waterproof membrane. There are two types of vegetated roofs, intensive or extensive. The difference is simply the depth of the planting medium.

The traditional vegetated roof uses larger plants and a deeper soil to support the root growth. Newer technology has allowed for a lighter planting medium that supports sedum plantings, but would not work for larger plants.

Vegetative roofs are not a new concept, having been developed originally in Germany in the 1960s. They have become more popular with the benefits of added insulation, reduced storm-water runoff, habitat creation, and protection of roof membranes. Vegetative roofs also benefit the reduction of heat island impacts in the urban setting.
by harrisonburgarchitect | Feb 11, 2014 | architecture, Building Science, Harrisonburg Architect
Thanks for all your comments about the design flaws in the below images. You guys hit all the high points. The biggest is accessibility for sure. A door handle that can be opened with an elbow as well as a hand offers more flexibility for those of any ability. If you have your hands full or if you have bad arthritis you can still operate the door.
 Certainly the builder grade brass hardware is not going to last and is already out of “style.” This hardware will look worn in a matter of years and will most likely not hold up as far as durability is concerned. Spending a little more on quality up front will reduce your overall maintenance costs on any project.
Certainly the builder grade brass hardware is not going to last and is already out of “style.” This hardware will look worn in a matter of years and will most likely not hold up as far as durability is concerned. Spending a little more on quality up front will reduce your overall maintenance costs on any project.
 Having the door open so close to the corner will make it very difficult to use for someone in a wheelchair. It also greatly limits the flexibility of furniture layouts in this space.
Having the door open so close to the corner will make it very difficult to use for someone in a wheelchair. It also greatly limits the flexibility of furniture layouts in this space.
 No deadbolt in the front door leaves a bit to be desired where security is concerned.
No deadbolt in the front door leaves a bit to be desired where security is concerned.
Also, there is no screen door on either the front door or back door so there is little chance to open up and air out the house on a nice day.

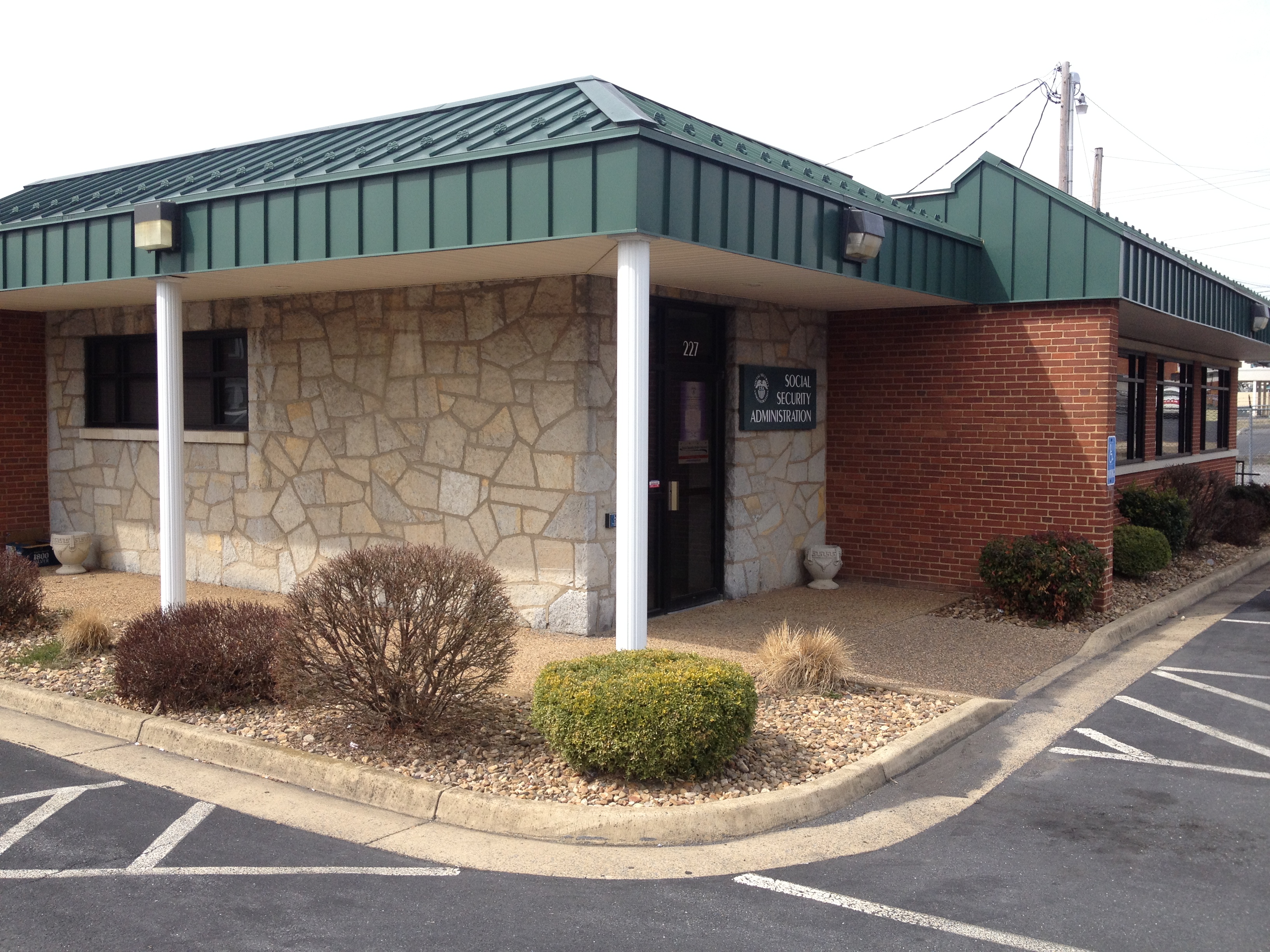
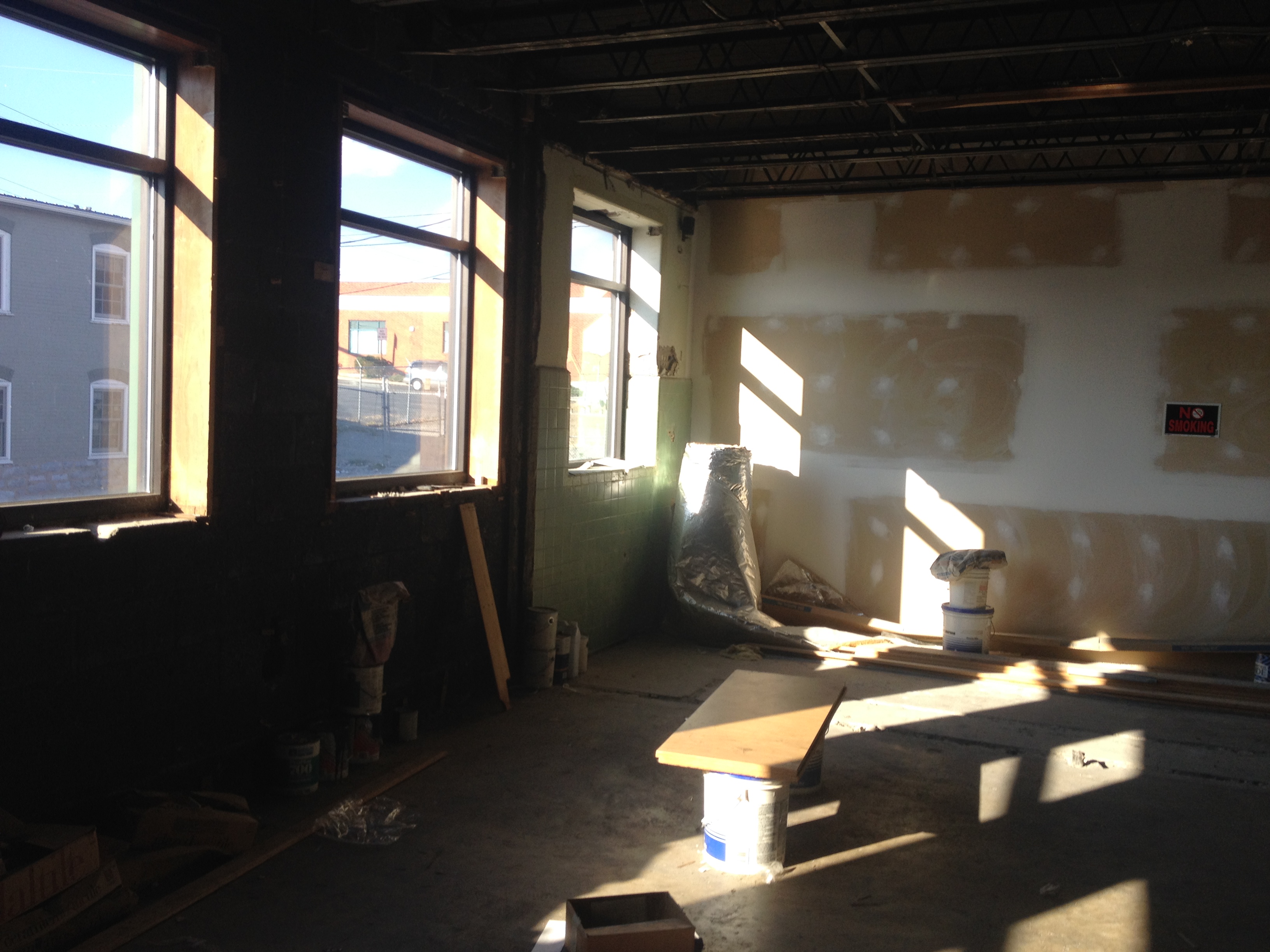 Dust has started to fly. Here are some pictures of things starting to change.
Dust has started to fly. Here are some pictures of things starting to change.
![IMG_2435[1]](https://www.thegainesgroup.com/wp-content/uploads/2014/02/img_24351.jpg?w=500)
![IMG_2436[1]](https://www.thegainesgroup.com/wp-content/uploads/2014/02/img_24361.jpg?w=500)
![IMG_2437[1]](https://www.thegainesgroup.com/wp-content/uploads/2014/02/img_24371.jpg?w=500)
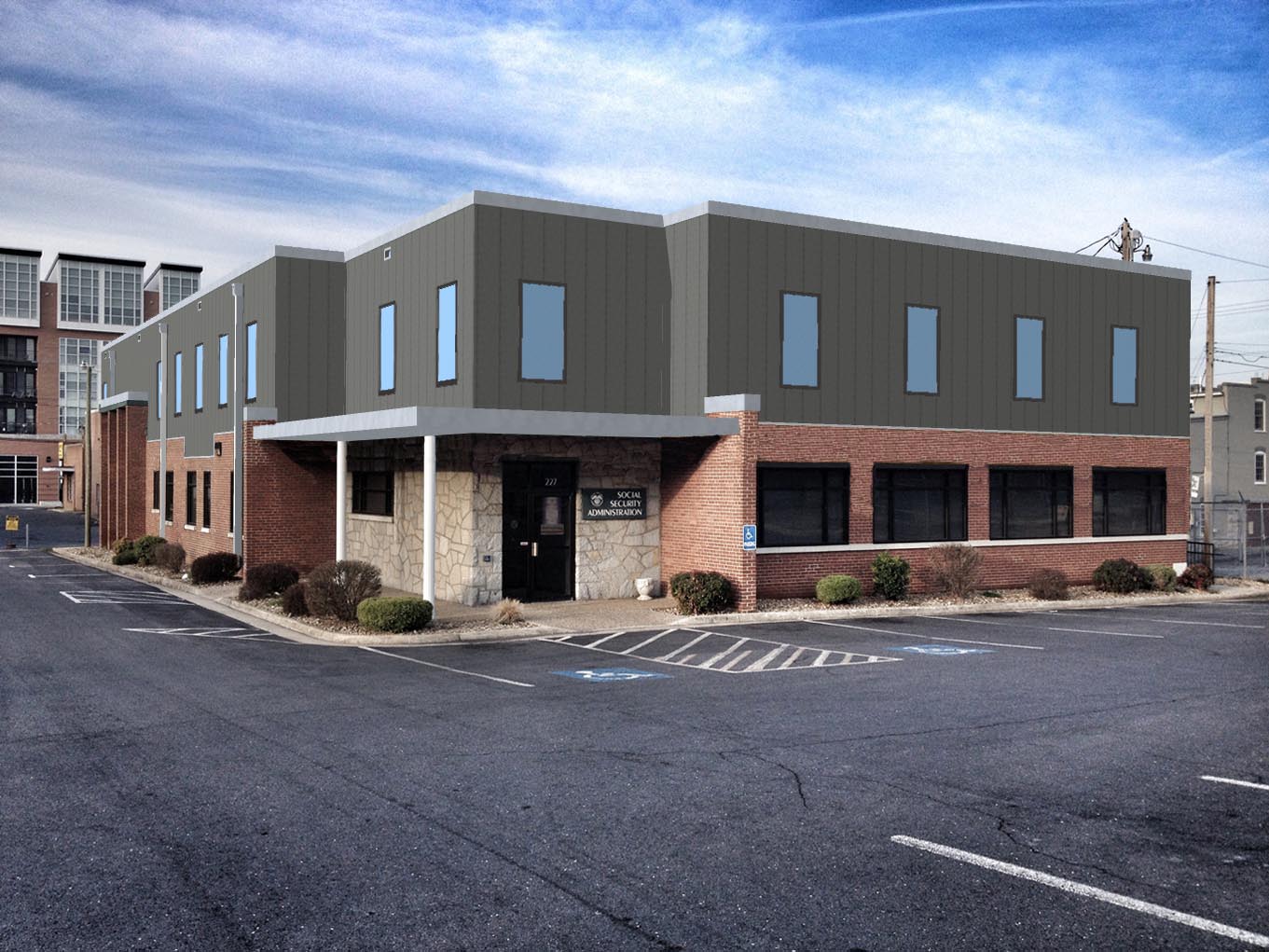
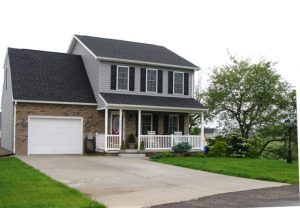 Doing an energy audit and using a thermal image camera, you can immediately see there are problems. The band board in the basement is glowing, showing a huge thermal bridge to the outside. This is often an area lacking proper air sealing and insulation in this type of home. It does not cost more to get this right, it just takes time and education for your builder.
Doing an energy audit and using a thermal image camera, you can immediately see there are problems. The band board in the basement is glowing, showing a huge thermal bridge to the outside. This is often an area lacking proper air sealing and insulation in this type of home. It does not cost more to get this right, it just takes time and education for your builder.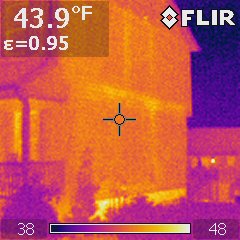 There are many more issues found from missing insulation to leaking duct work. Here you see air leaking from an interior wall showing a lack of proper air sealing in the attic.
There are many more issues found from missing insulation to leaking duct work. Here you see air leaking from an interior wall showing a lack of proper air sealing in the attic.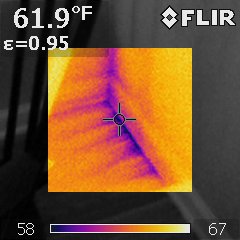 Recessed lights are also often not installed with any thought put into insulation bridges. You can see this one is neither air tight nor insulated right.
Recessed lights are also often not installed with any thought put into insulation bridges. You can see this one is neither air tight nor insulated right.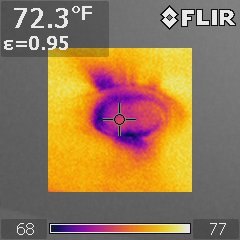 Avoiding these common issues is not hard. Having the proper specification included in your initial design will stress the importance to your builder of energy efficiency goals. Give us a call if you want to learn more about how a proper set of construction documents can save you more money than it costs to create them.
Avoiding these common issues is not hard. Having the proper specification included in your initial design will stress the importance to your builder of energy efficiency goals. Give us a call if you want to learn more about how a proper set of construction documents can save you more money than it costs to create them.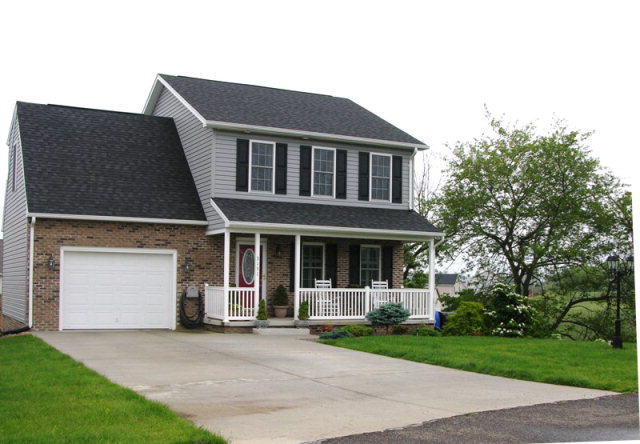
![IMG_2319[1] snow](https://thegainesgroup.com/wp-content/uploads/2014/02/img_23191-1024x1024.jpg)

