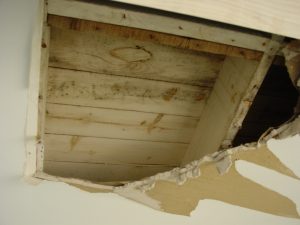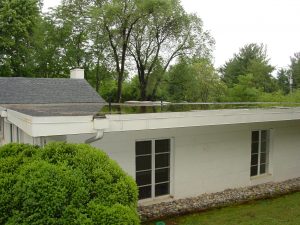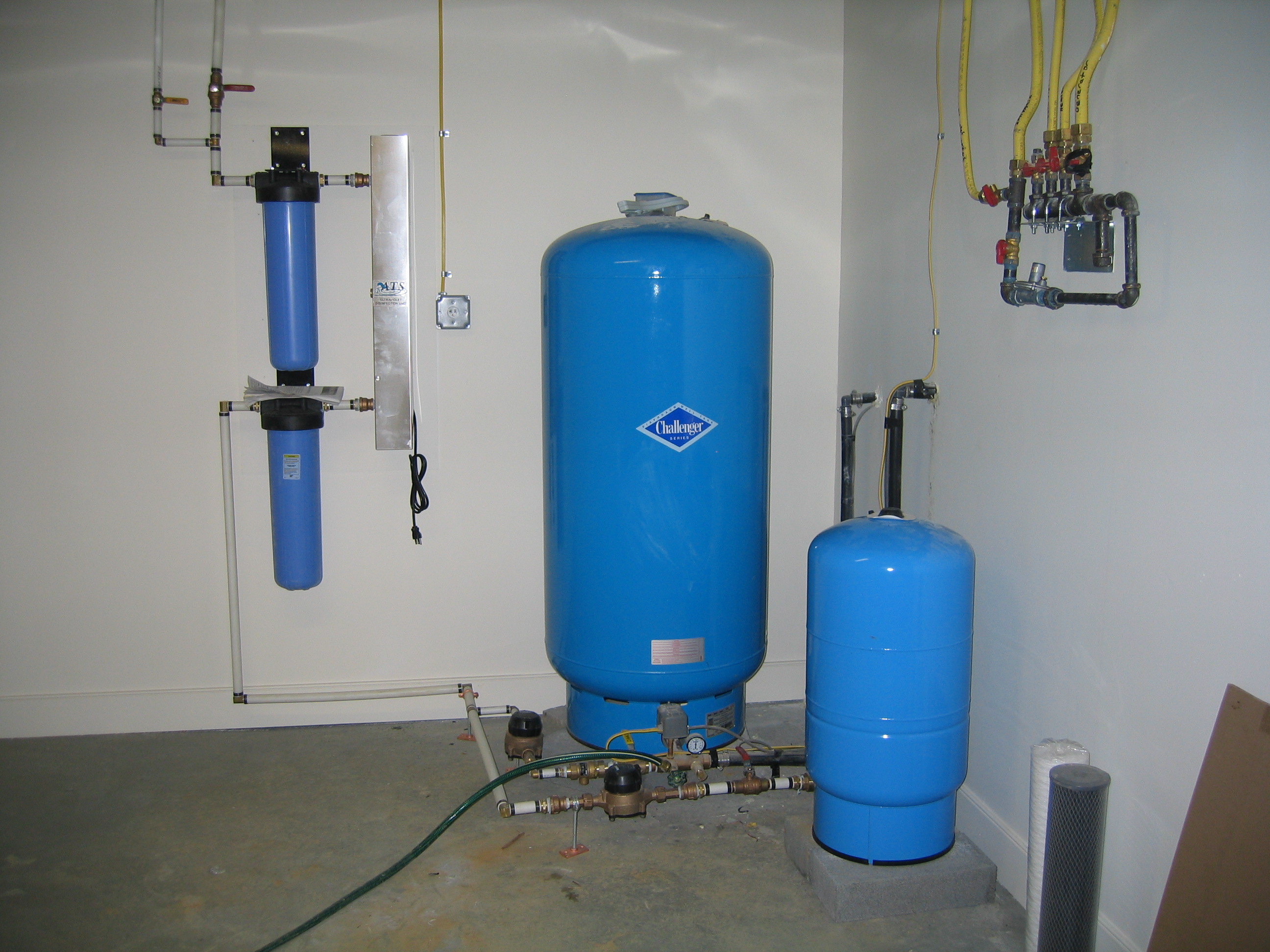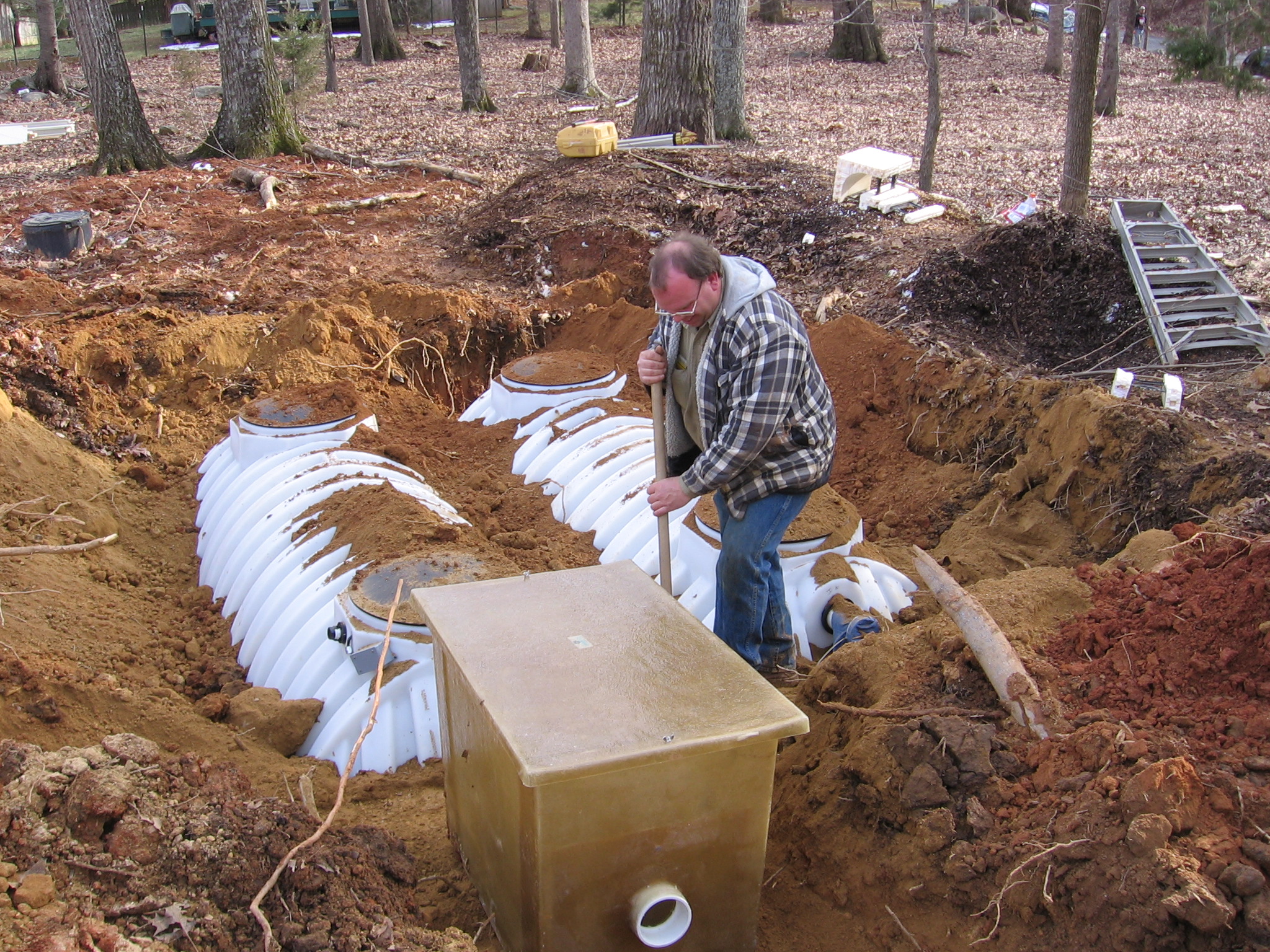by harrisonburgarchitect | Mar 3, 2014 | architecture, Building Science, Harrisonburg Architect
In a mixed humid climate (Central Virginia) the attic is probably the most important element when trying to achieve a healthy, energy-efficient, and durable solution. There are a lot of problems in this one – what do you see? I will post my thoughts tomorrow.
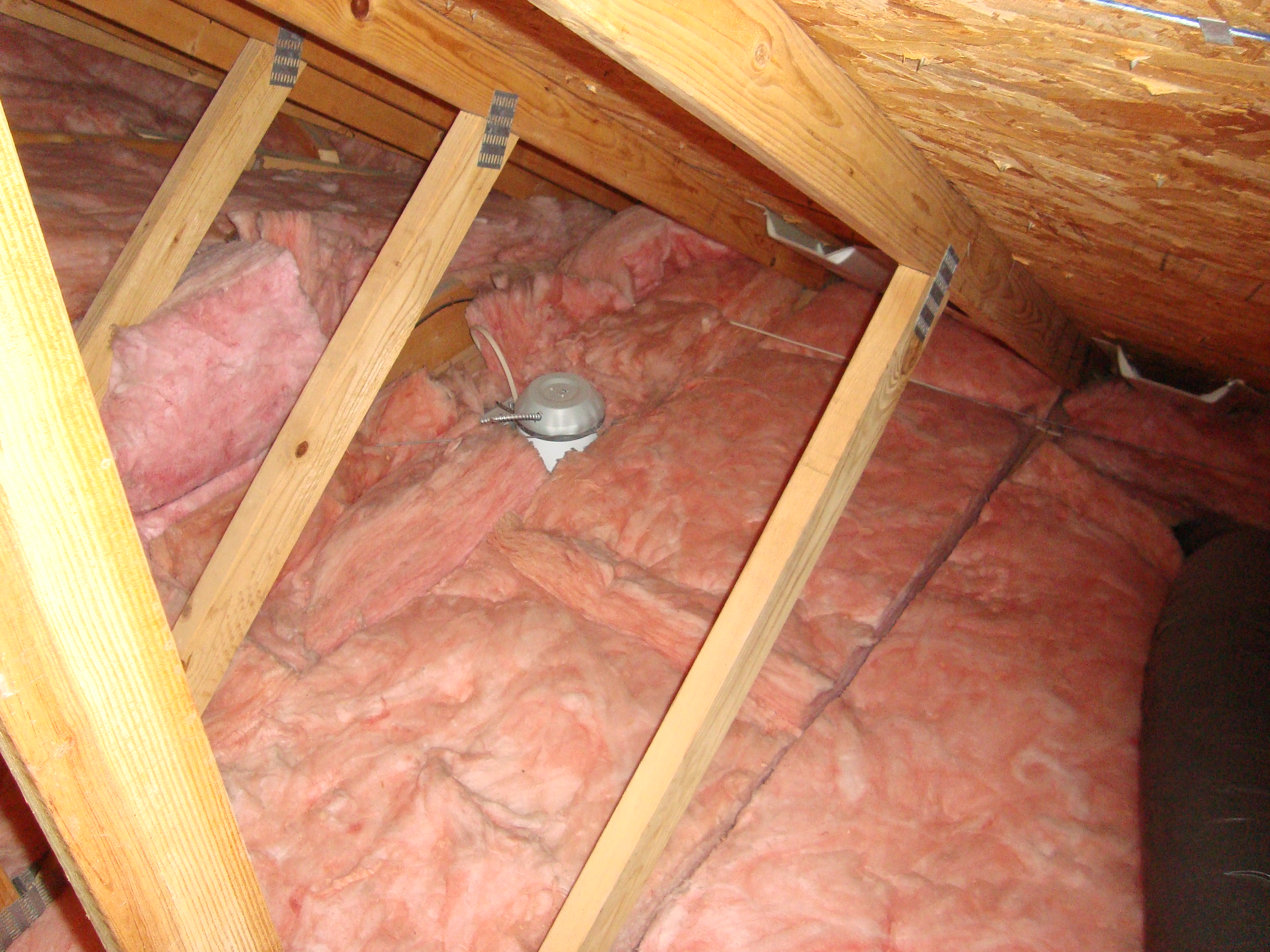


by harrisonburgarchitect | Feb 26, 2014 | architecture, Harrisonburg Architect
Our first home in Magnolia Ridge is under construction and coming along very well. We love the living space and the views are exceptional!






by harrisonburgarchitect | Feb 25, 2014 | architecture, Building Science, Harrisonburg Architect
Here is where we started. The task was to make the kitchen part of the “family space”, update it, and improve the efficiency of the entire home.

So first we did a master plan for the entire home to determine what was possible with the existing spaces. Our goal is to maximize the value invested in the renovation so the home is functional for a lifetime, but within the budget constraints for the project. It was determined that a new open family space was needed to integrate the kitchen for the best results on this home.

The existing kitchen / living room was converted to a formal dining / living room space and a light filled addition was added to the rear of the existing home. While many kitchens can be updated in place, this home just needed more space to make the entire program function.








by harrisonburgarchitect | Feb 24, 2014 | architecture, Harrisonburg Architect
The clients wanted to update their kitchen, add family space, and make the home efficient. This is the kitchen we found on our first visit. What would you do?

by harrisonburgarchitect | Feb 23, 2014 | architecture, Building Science, Harrisonburg Architect
 Lack of building science when building a home or addition can create real horror stories. This home addition has had its share of problems. Outdated wiring, interiors, and fixtures. However, the big problem is water damage, as you might expect from the flat roof and sloping landscape.
Lack of building science when building a home or addition can create real horror stories. This home addition has had its share of problems. Outdated wiring, interiors, and fixtures. However, the big problem is water damage, as you might expect from the flat roof and sloping landscape.
 Here you can see the overhang has rot caused by lack of gutters and water running over the surface for years. This is amplified by the overhang never getting direct sun to dry it out.
Here you can see the overhang has rot caused by lack of gutters and water running over the surface for years. This is amplified by the overhang never getting direct sun to dry it out.


A flat roof does not guarantee a roof leak, but certainly raises the possibility. However, pooling water on that flat roof makes it very likely. As you can see, this home has experienced some neglect that has led to rot, termite, and moisture damage.
To learn more about how building science affects your home, read this blog post.
by harrisonburgarchitect | Feb 21, 2014 | Building Science, Harrisonburg Architect
There has been a lot of water issues in the news as of late. Do you trust your water? What happens in an emergency – do you have a water plan?

Poor water quality can impact us all from wildlife to humans. Virginia has reported $6.1 billion in drinking water infrastructure needs over the next 20 years according to a report from the 2013 Report Card for America’s Infrastructure. Our systems are getting older and it is hard to maintain them in this tight economy. Here are some recent news reports about water quality issues.
West Virginia chemical spill spurs long-term health study
More gunk spills in West Virginia, turning creek black
We have been fortunate with water quantity in recent years, but it was not too long ago we were facing water restrictions in our area.
17 California communities running out of water
So what can you do at home?
1. Get a water quality test to determine what is in your water.
2. Have a water safety plan in case something happens to your main water supply. A good rule of thumb is one gallon of water per day per person.
3. have a water filtration system installed in your home. If your water is provided by a well, ultraviolet lights provide protection against most water borne bacteria according to Phil Witry of Commonwealth H2O.
4. Capture rainwater in a cistern
5. install water efficient fixtures to minimize your usage



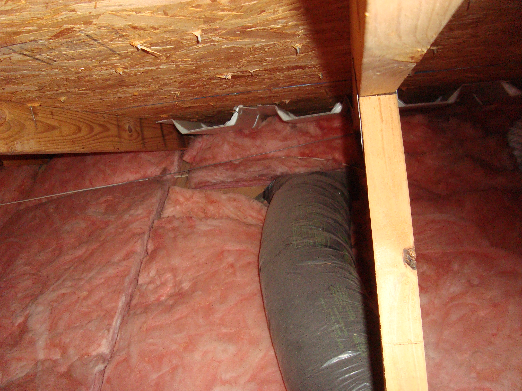
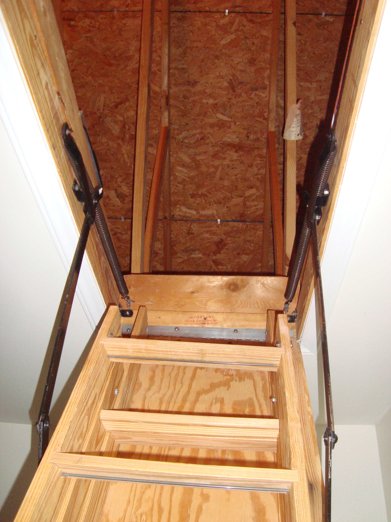
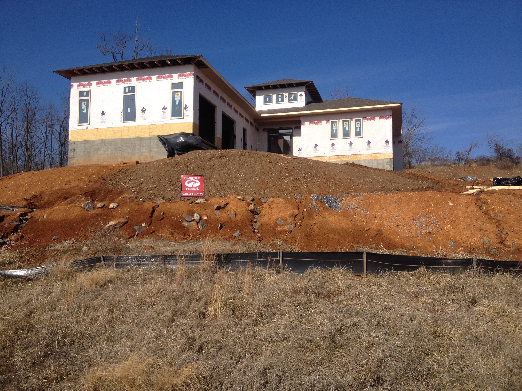
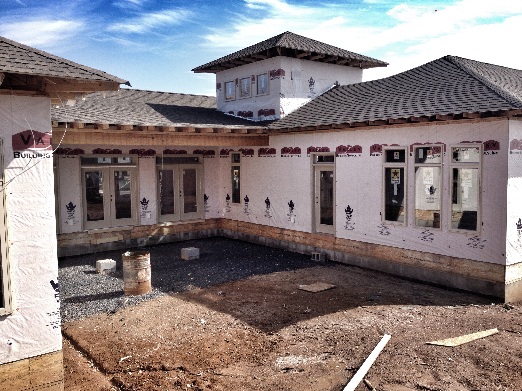
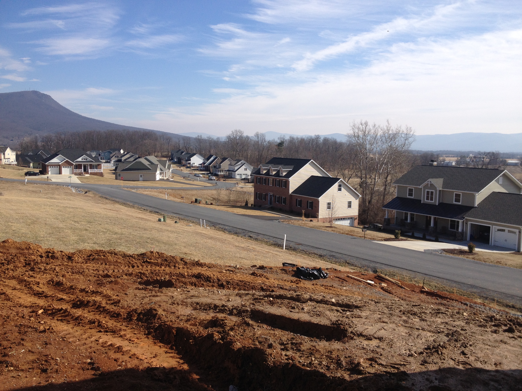
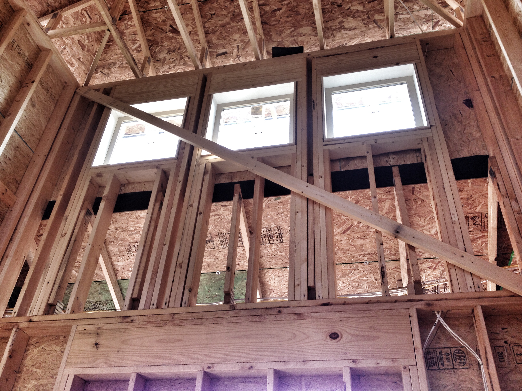
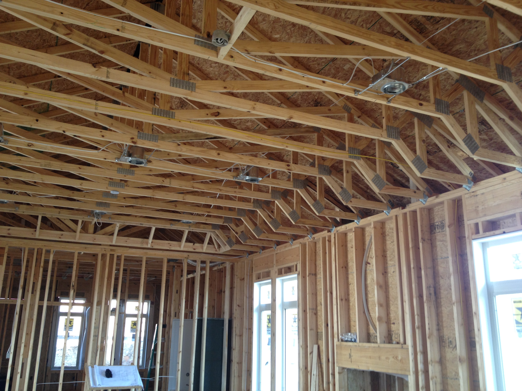
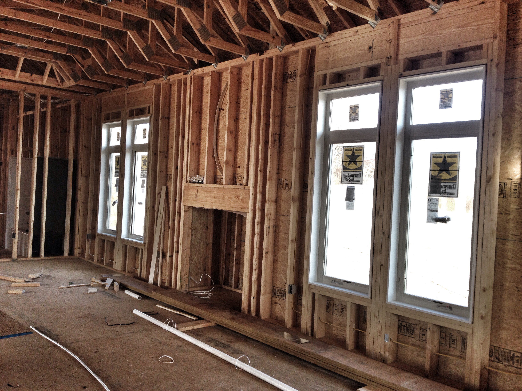
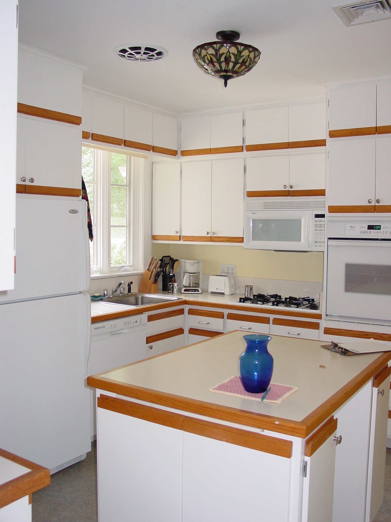
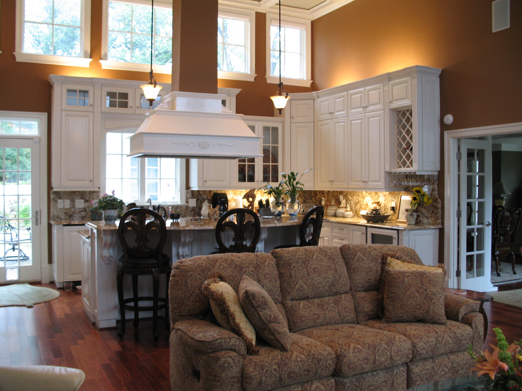
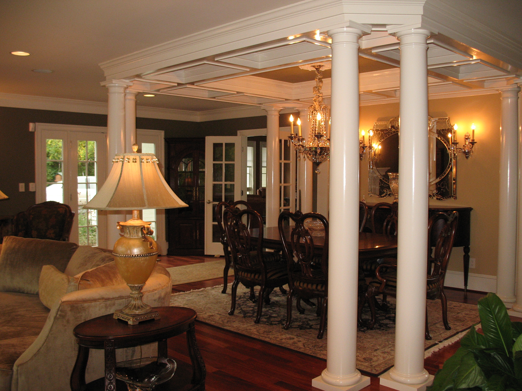
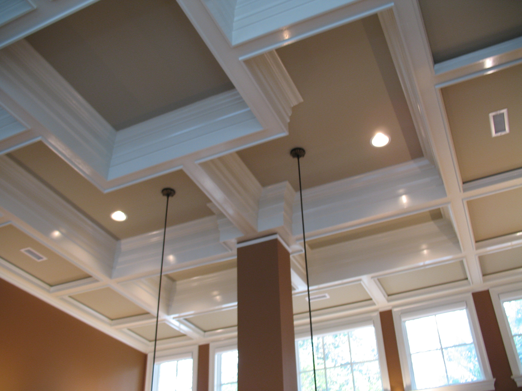
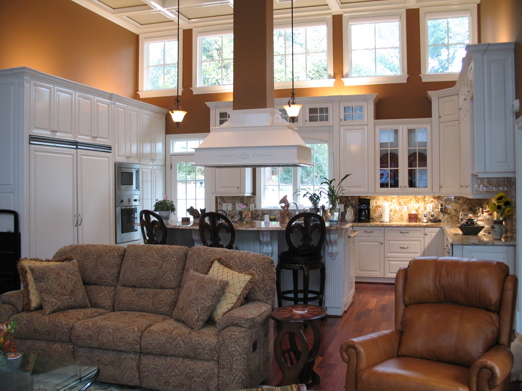
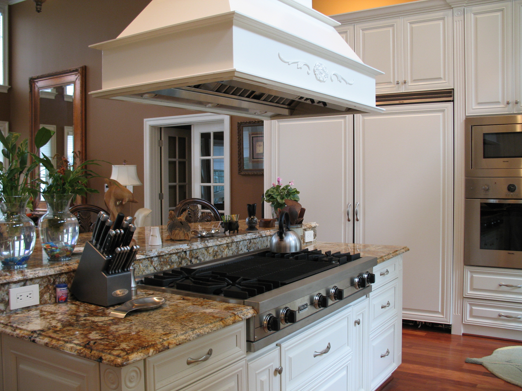
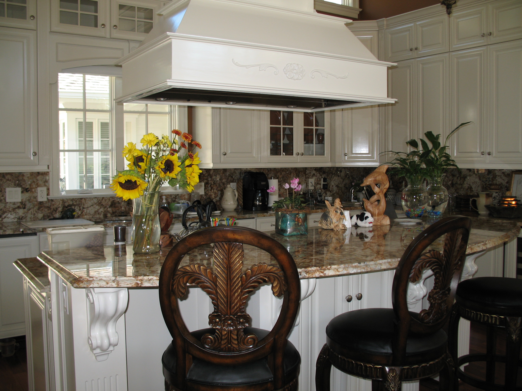
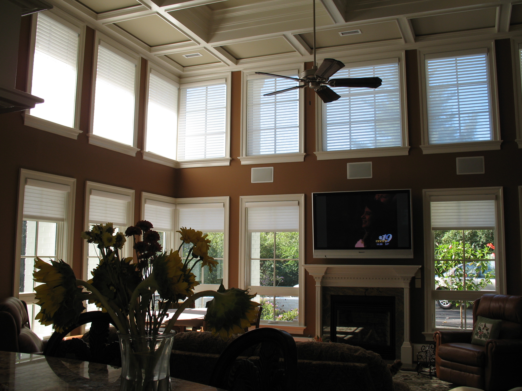
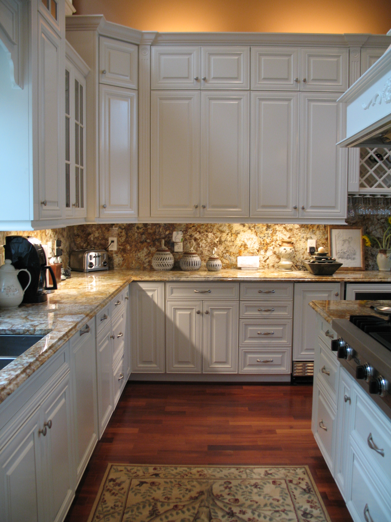
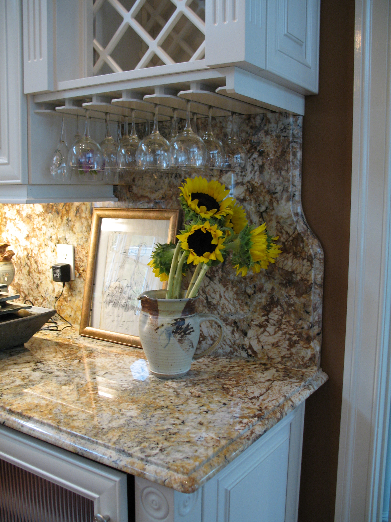
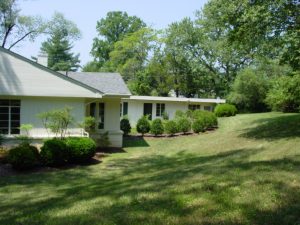 Lack of building science when building a home or addition can create real horror stories. This home addition has had its share of problems. Outdated wiring, interiors, and fixtures. However, the big problem is water damage, as you might expect from the flat roof and sloping landscape.
Lack of building science when building a home or addition can create real horror stories. This home addition has had its share of problems. Outdated wiring, interiors, and fixtures. However, the big problem is water damage, as you might expect from the flat roof and sloping landscape.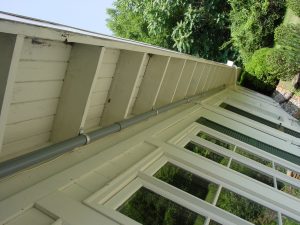 Here you can see the overhang has rot caused by lack of gutters and water running over the surface for years. This is amplified by the overhang never getting direct sun to dry it out.
Here you can see the overhang has rot caused by lack of gutters and water running over the surface for years. This is amplified by the overhang never getting direct sun to dry it out.