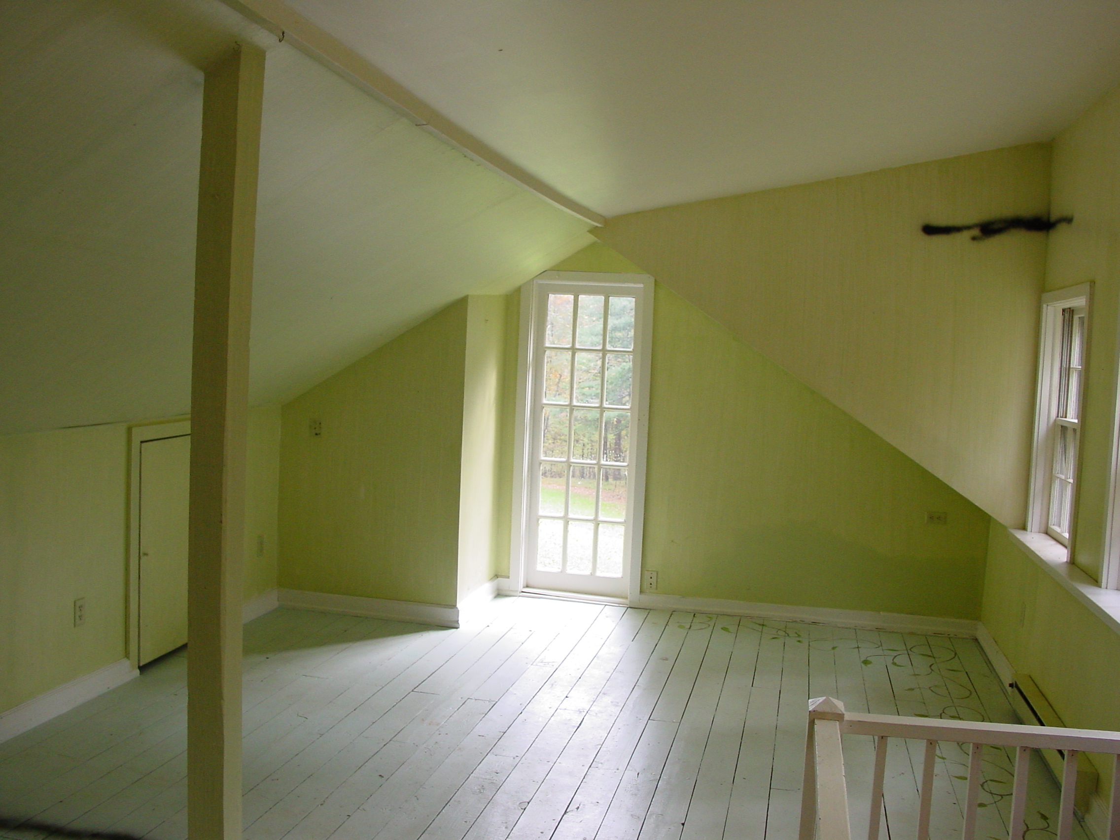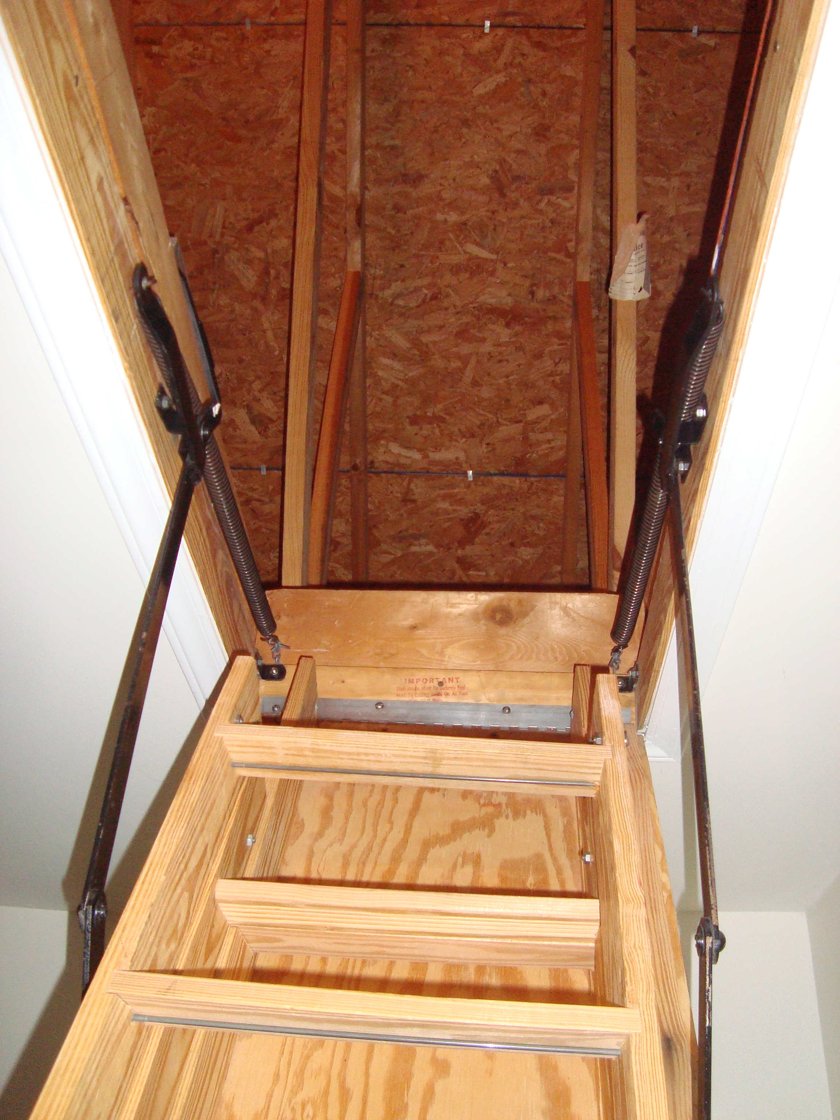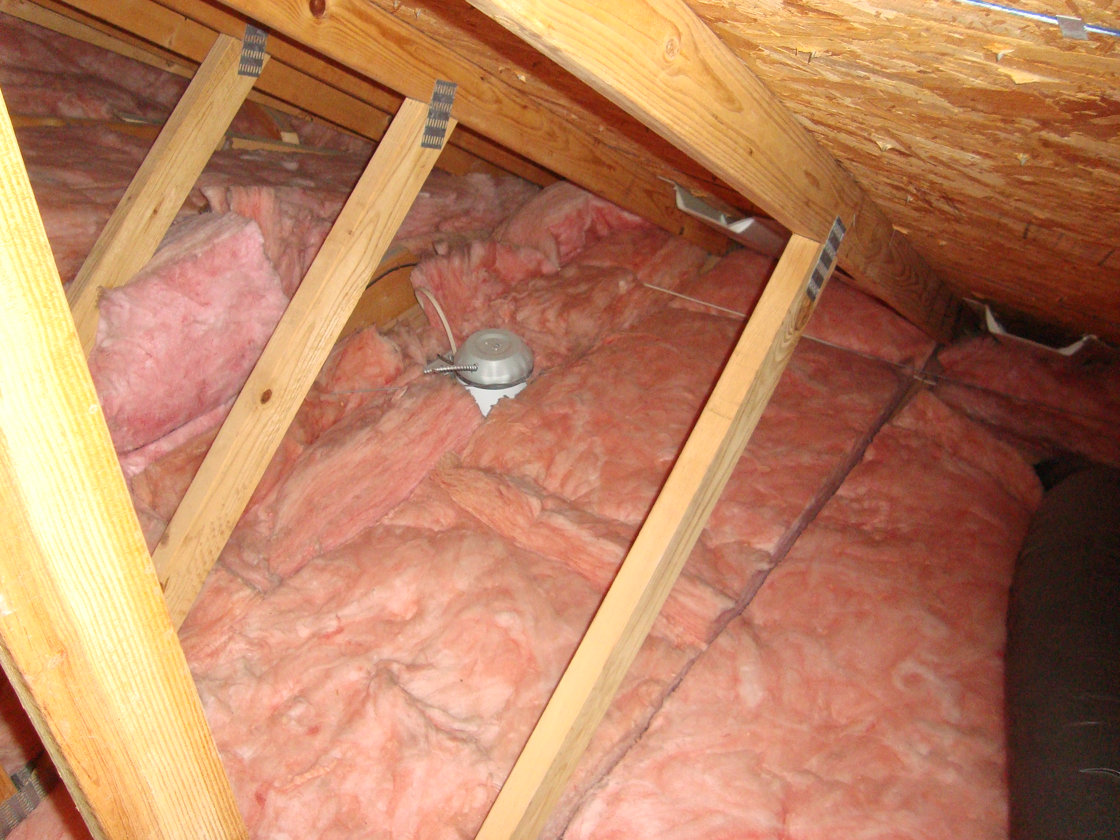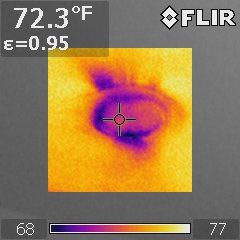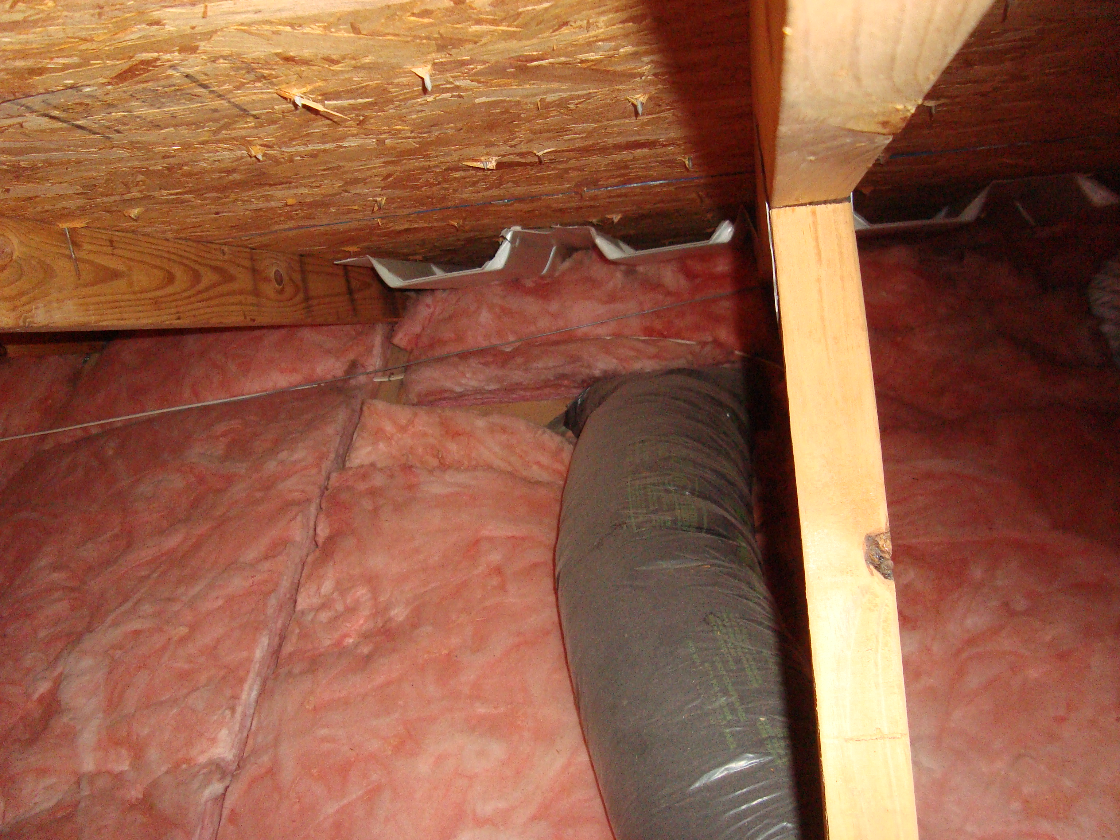by harrisonburgarchitect | Mar 17, 2014 | architecture, Building Science, Harrisonburg Architect
The clients have moved into their Penn Laird dream home, built by Trost Custom Homes. Here is the last group of construction photos. Let us know what you think of their dream home.
Here are the other updates:
Part 1 – Part 2 – Part 3 – Part 4
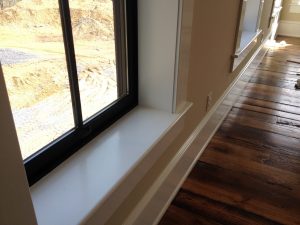















by harrisonburgarchitect | Mar 13, 2014 | Harrisonburg Architect
The SVBA Home and Garden Show is scheduled for April 12-13 at the Rockingham County Fair Grounds again this year. Join the event for the annual car show, beer garden, SPCA Adoption Center, BBQ Chicken, food court, and to get your home renovation / construction questions answered. This year’s home show will benefit the SPCA, United Way, and MTC.

by harrisonburgarchitect | Mar 12, 2014 | architecture, Harrisonburg Architect
I believe that design is one of the most critical elements of thinking we have to build a brighter future. We can create spaces for living, working, and playing that enhances our lives and our community. We know how to design homes that are easily 30% – 50% more efficient than the majority that are built today. We know how to design office space that encourages business growth, collaboration, and productivity. We understand how to create retail spaces that makes shopping a more pleasurable experience and maximizes profits for the owner. We just need a chance to design first before construction begins.

Why do I architect? Because I want my clients to have comfortable beautiful spaces to live, play, and work.
by harrisonburgarchitect | Mar 11, 2014 | architecture, Building Science, Harrisonburg Architect
Comfort issues in your home are often caused by things behind the walls.
Air tight and vapor permeable is a known goal for any home that is built today to a higher standard. We want comfort in our rooms, even temperatures, and lower electric bills. It is important to get the details right during construction to achieve those goals. We spend 90% of our time indoors. Building your home right will improve the indoor air quality, energy efficiency, and durability of your home.
 This particular home used fiberglass insulation in the sloped ceiling. This does not allow for the attic space to be air tight, enough room for ventilation, or enough room to properly insulate the space. A leak in the top of the home (joints in the drywall) allows warm moist air to flow through the existing insulation building up moisture. This can lead to rot and greatly diminishes the effective insulation of the material. The eaves allow some air to infiltrate from outside, but not enough to allow the air to dry the sloped ceiling space. All of these issues can be avoided with a sloped ceiling with a good understanding of building science. Whether the space is above a garage, finished attic, or a vaulted space in your living room – proper insulation strategies are critical to reduce comfort issues in your home.
This particular home used fiberglass insulation in the sloped ceiling. This does not allow for the attic space to be air tight, enough room for ventilation, or enough room to properly insulate the space. A leak in the top of the home (joints in the drywall) allows warm moist air to flow through the existing insulation building up moisture. This can lead to rot and greatly diminishes the effective insulation of the material. The eaves allow some air to infiltrate from outside, but not enough to allow the air to dry the sloped ceiling space. All of these issues can be avoided with a sloped ceiling with a good understanding of building science. Whether the space is above a garage, finished attic, or a vaulted space in your living room – proper insulation strategies are critical to reduce comfort issues in your home.
Read about this home addition’s building science issues in our blog post.
by harrisonburgarchitect | Mar 10, 2014 | architecture, Building Science, Harrisonburg Architect
Sloped ceilings are a common solution when trying to maximize a space. This photo was taken in a carriage house that was renovated into a living quarters. What are the issues in this space that can cause comfort issues in the rest of the home? We see the same condition in rooms over garages and cape cod homes. Stay tuned to our blog for an analysis of things typically found in this kind of space.

by harrisonburgarchitect | Mar 4, 2014 | architecture, Building Science, Harrisonburg Architect
The attic is a very important part of the thermal envelope. Especially in a mixed humid climate like we have here in Central Virginia. This picture identifies a common problem that we find in the majority of the homes we visit. No insulation above the attic access. Whether it is a pull down stair or a scuttle, make sure you build an insulated door that is air tight.
 Here you see another common problem we find – a recessed can light creating a thermal bridge and air leak to the condition space. Recessed lights are aesthetically clean from the finished side, but installed in a vented attic, create huge air leak potential.
Here you see another common problem we find – a recessed can light creating a thermal bridge and air leak to the condition space. Recessed lights are aesthetically clean from the finished side, but installed in a vented attic, create huge air leak potential.

This is a recessed can light in a thermal image showing air leaking around it and temperature differential.
 This picture shows a HUGE problem. The insulation was pushed away when the ductwork was installed. It never was pushed back into place. Worse, this exposed drywall is right next to an exterior air vent. This leads to a high chance of moisture issues and mold growth and a guarantee for uncomfortable space below.
This picture shows a HUGE problem. The insulation was pushed away when the ductwork was installed. It never was pushed back into place. Worse, this exposed drywall is right next to an exterior air vent. This leads to a high chance of moisture issues and mold growth and a guarantee for uncomfortable space below.


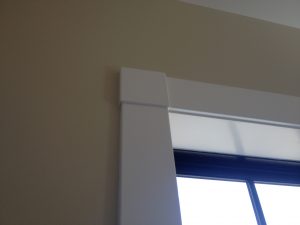
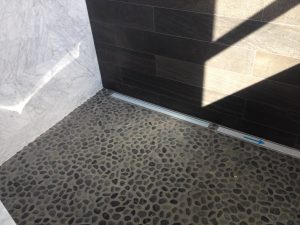
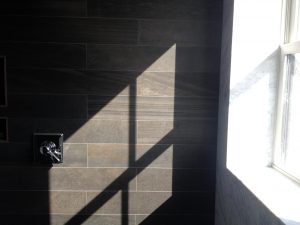
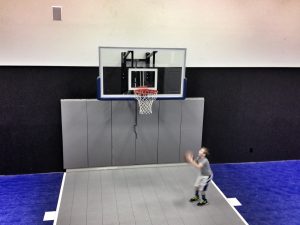
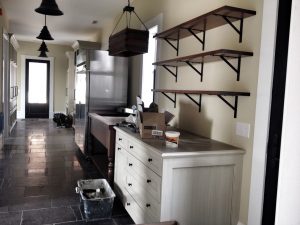
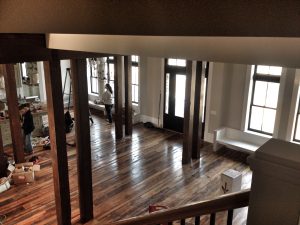
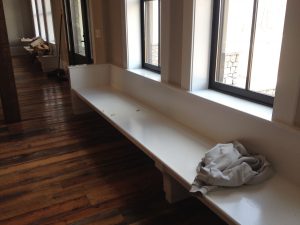
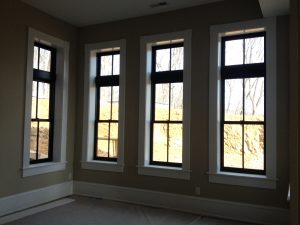
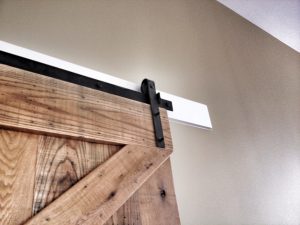
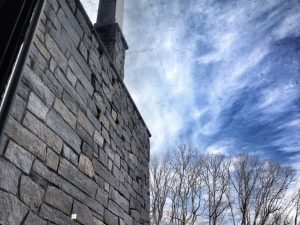
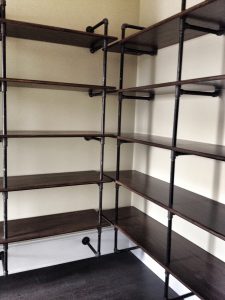
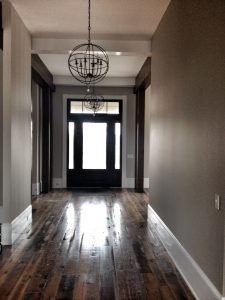
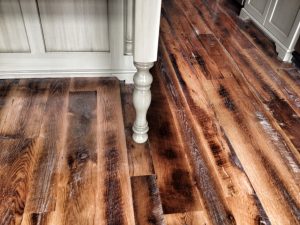
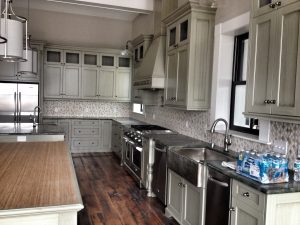
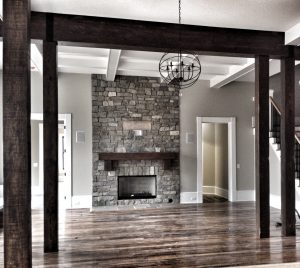


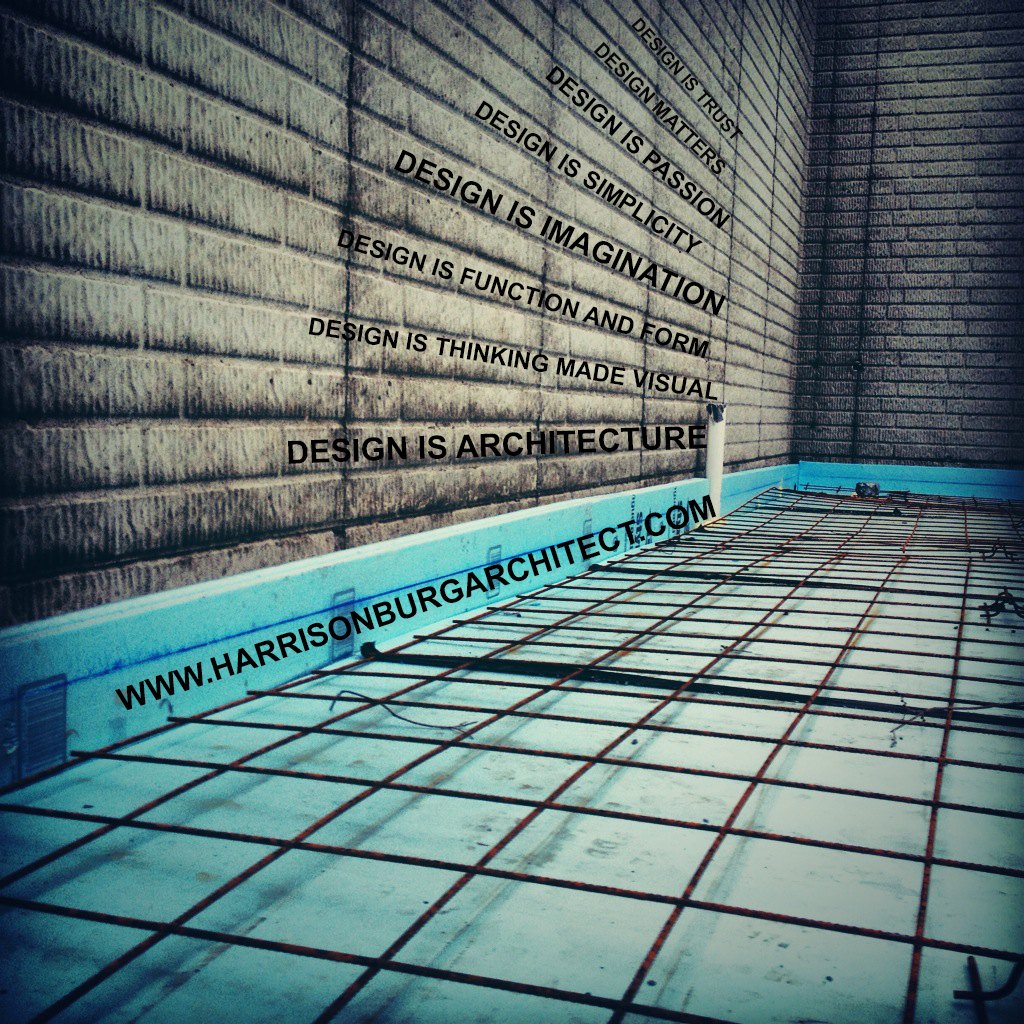
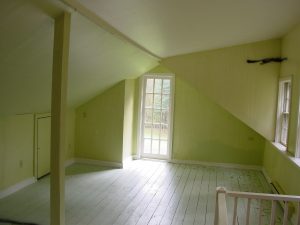 This particular home used fiberglass insulation in the sloped ceiling. This does not allow for the attic space to be air tight, enough room for ventilation, or enough room to properly insulate the space. A leak in the top of the home (joints in the drywall) allows warm moist air to flow through the existing insulation building up moisture. This can lead to rot and greatly diminishes the effective insulation of the material. The eaves allow some air to infiltrate from outside, but not enough to allow the air to dry the sloped ceiling space. All of these issues can be avoided with a sloped ceiling with a good understanding of building science. Whether the space is above a garage, finished attic, or a vaulted space in your living room – proper insulation strategies are critical to reduce comfort issues in your home.
This particular home used fiberglass insulation in the sloped ceiling. This does not allow for the attic space to be air tight, enough room for ventilation, or enough room to properly insulate the space. A leak in the top of the home (joints in the drywall) allows warm moist air to flow through the existing insulation building up moisture. This can lead to rot and greatly diminishes the effective insulation of the material. The eaves allow some air to infiltrate from outside, but not enough to allow the air to dry the sloped ceiling space. All of these issues can be avoided with a sloped ceiling with a good understanding of building science. Whether the space is above a garage, finished attic, or a vaulted space in your living room – proper insulation strategies are critical to reduce comfort issues in your home.