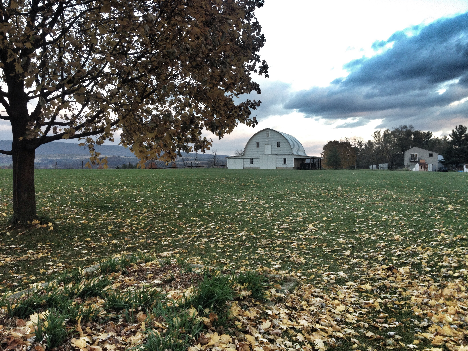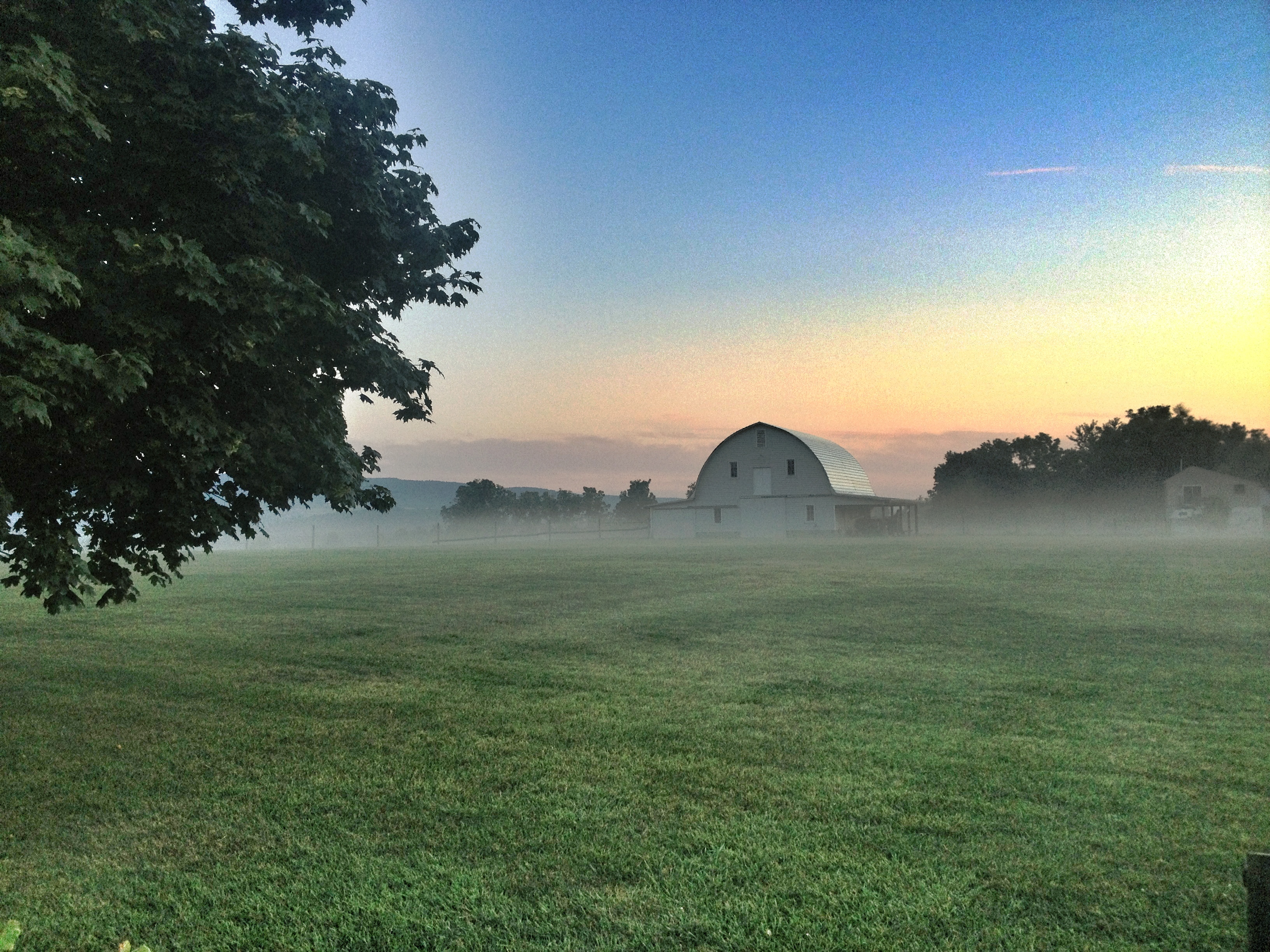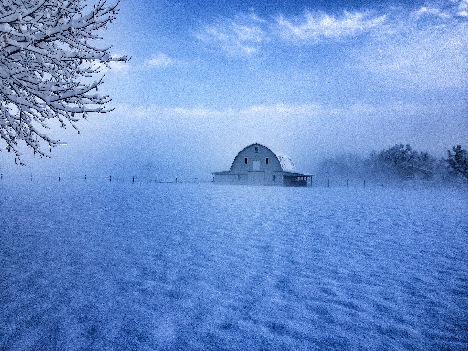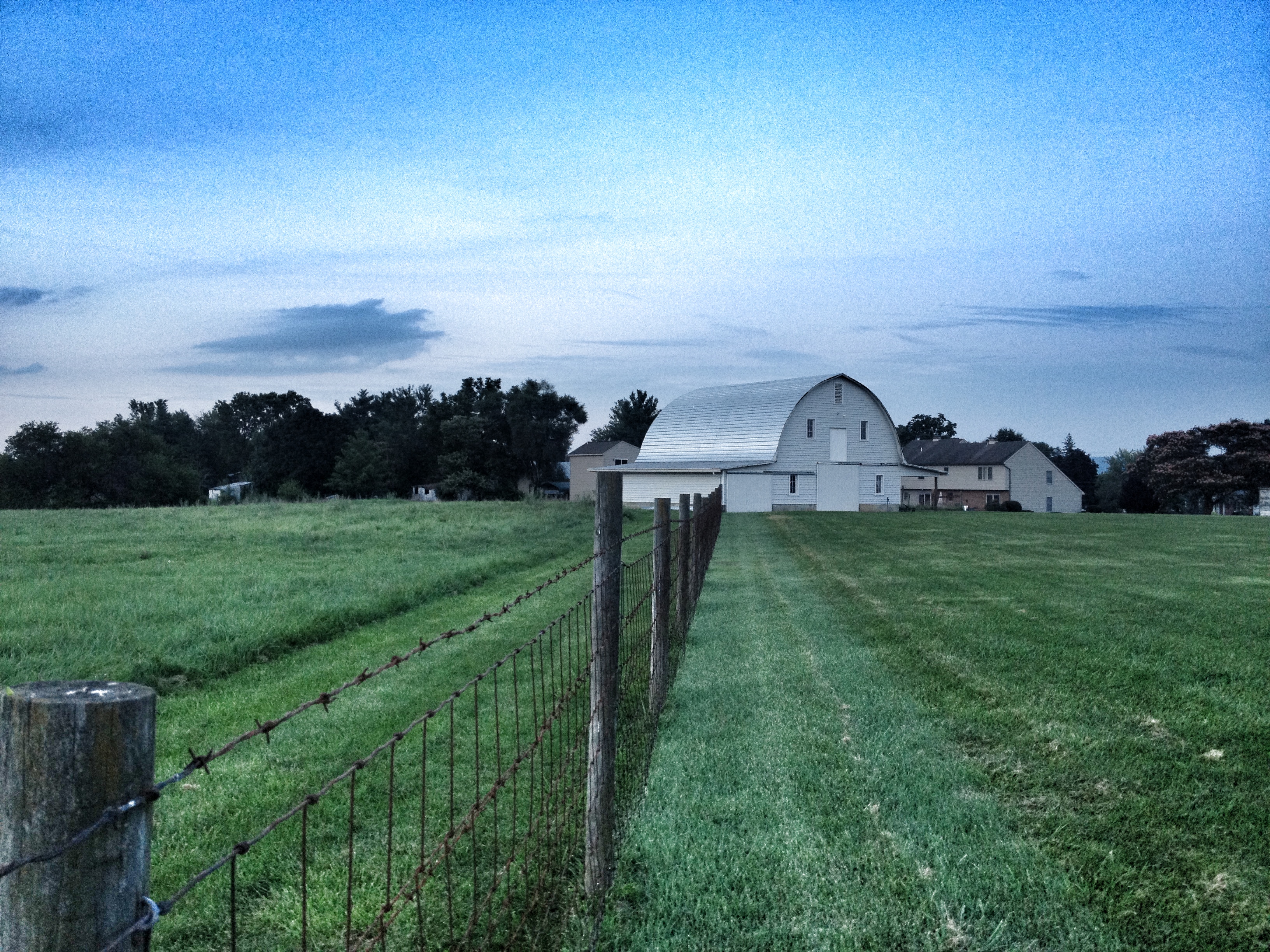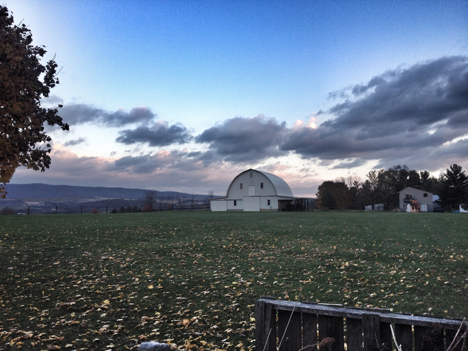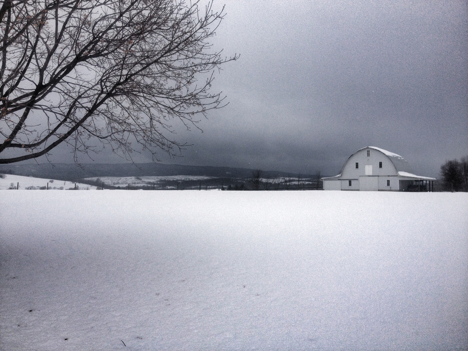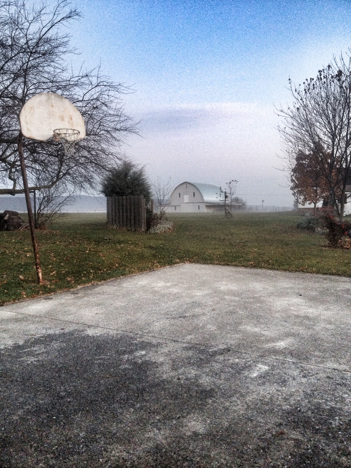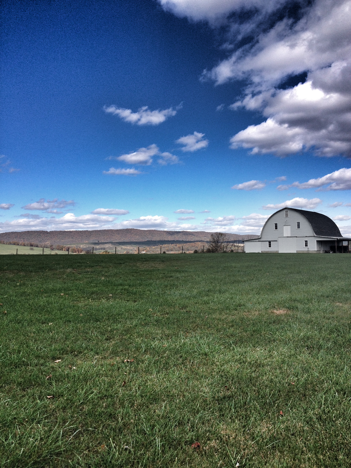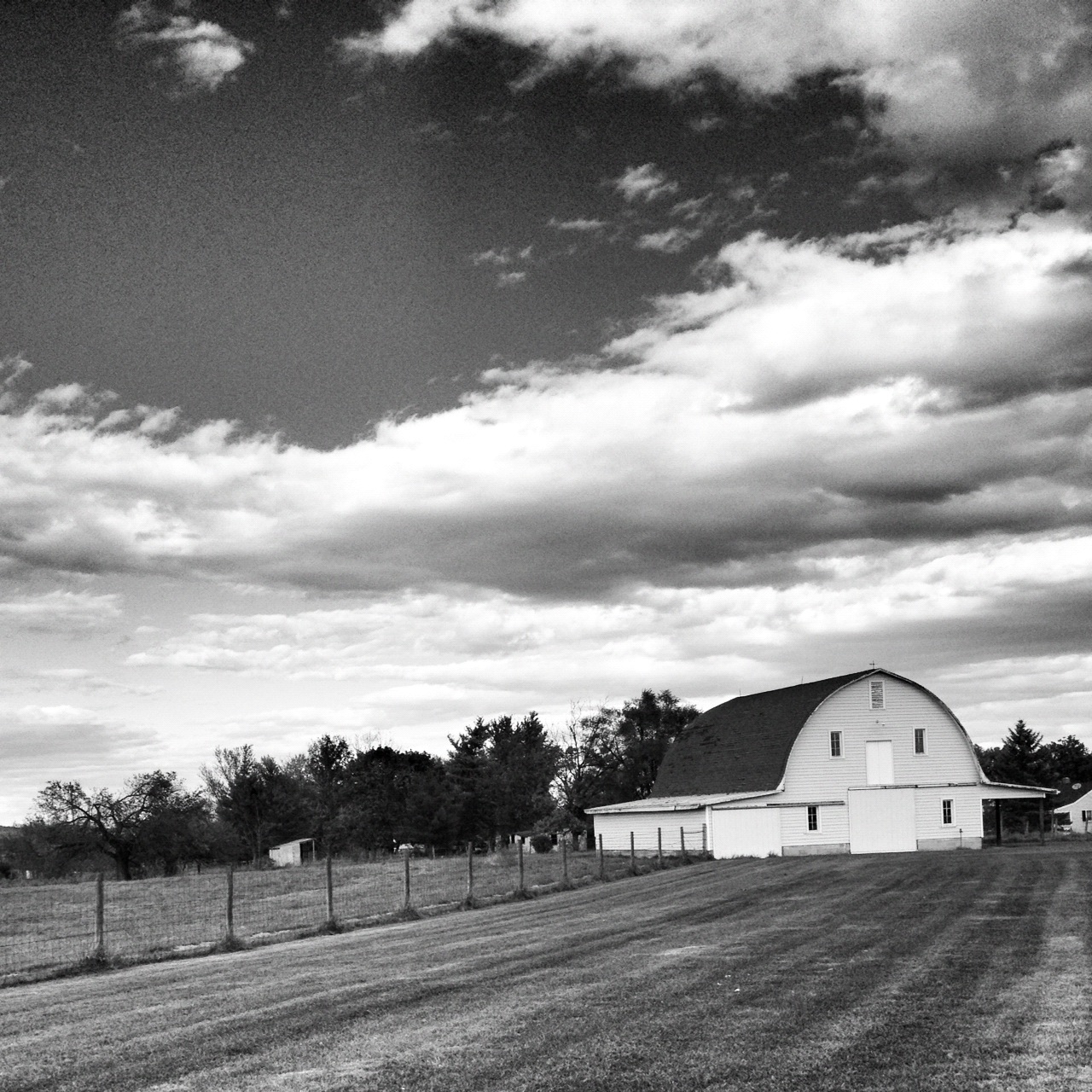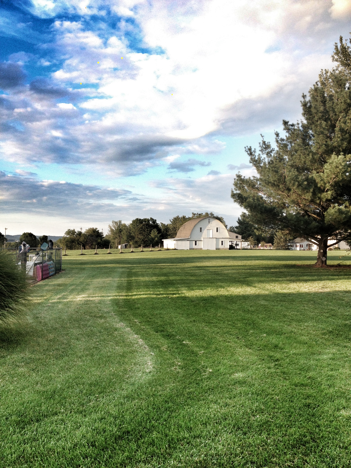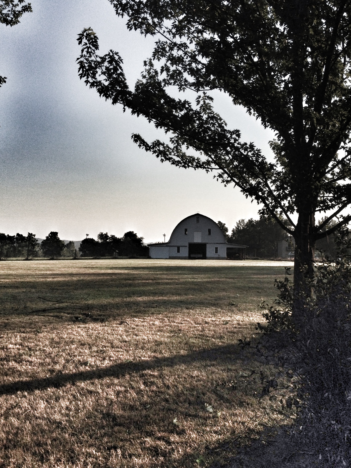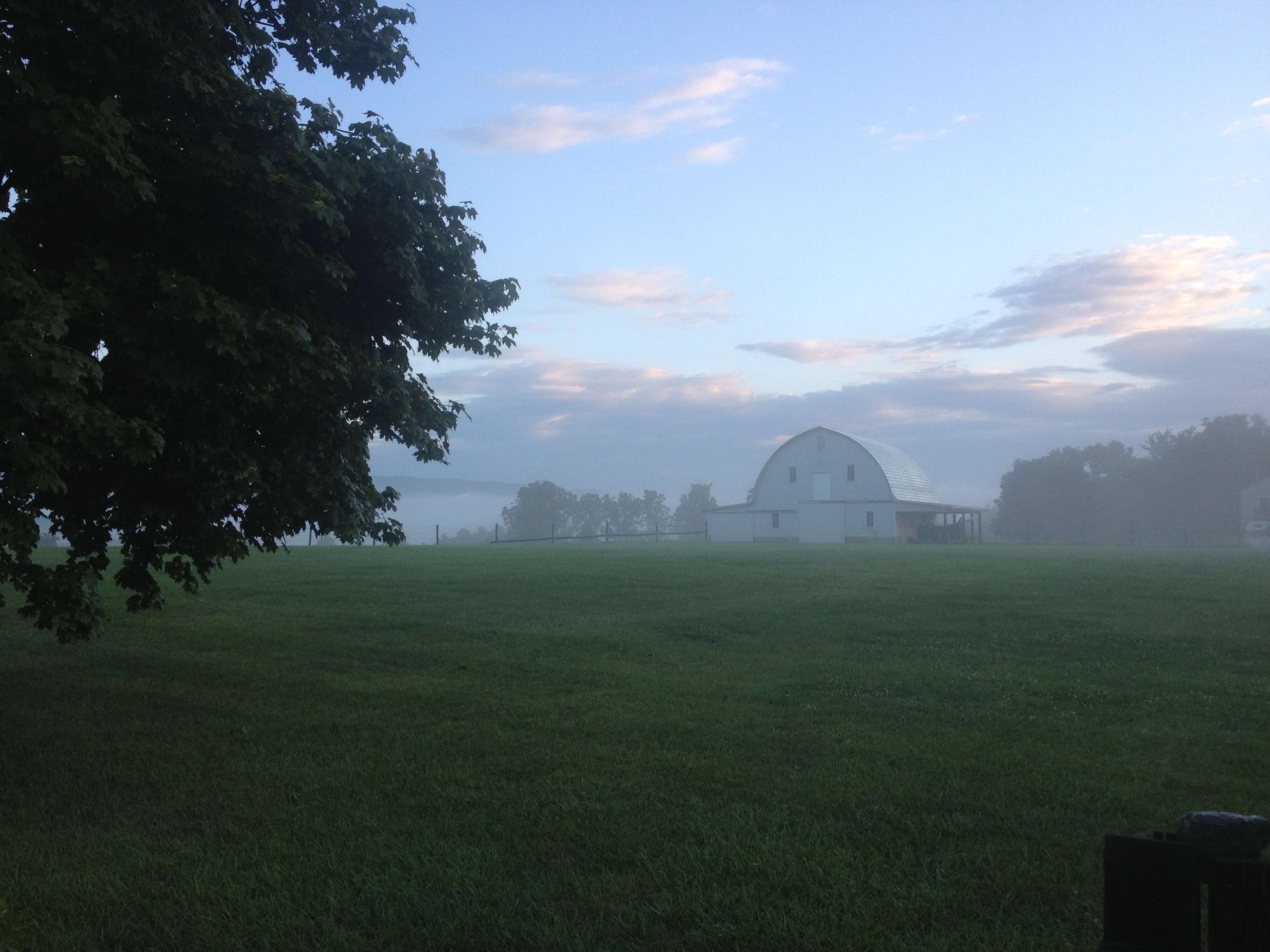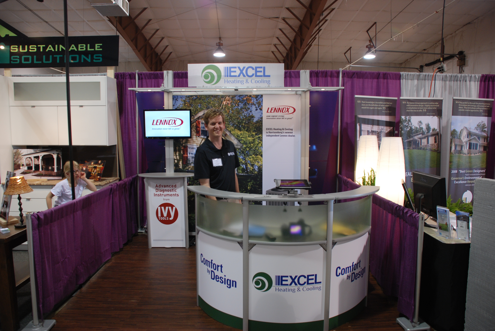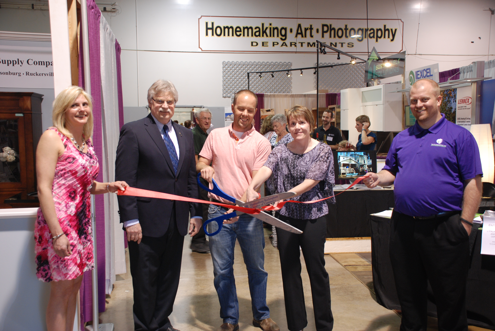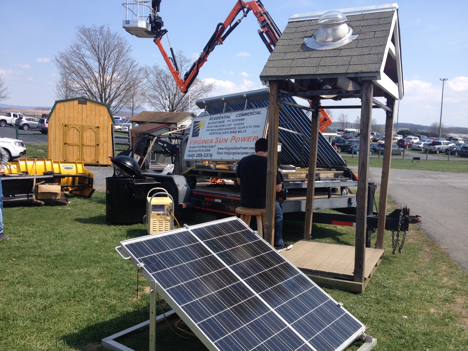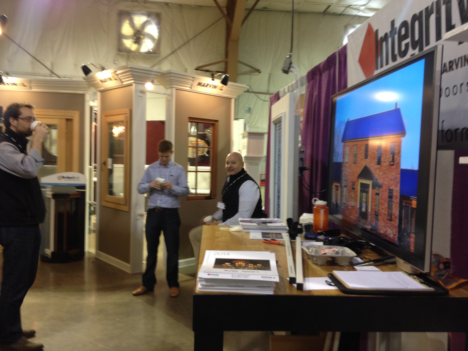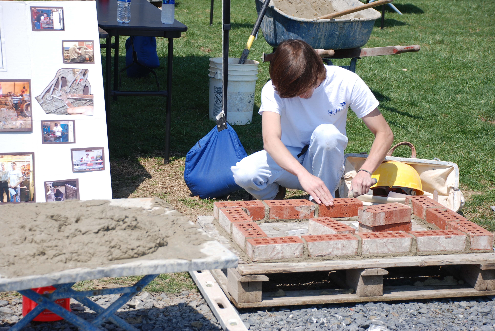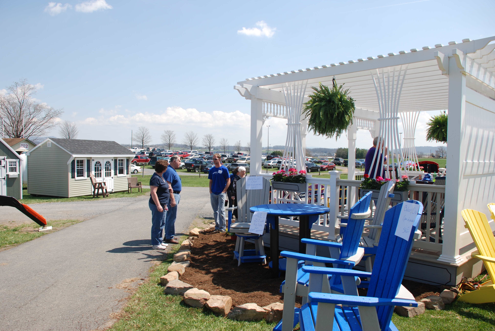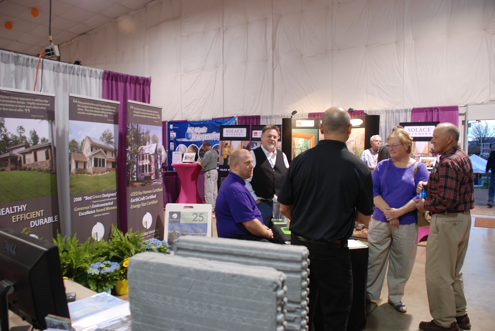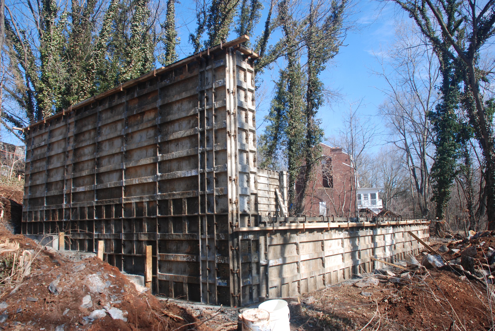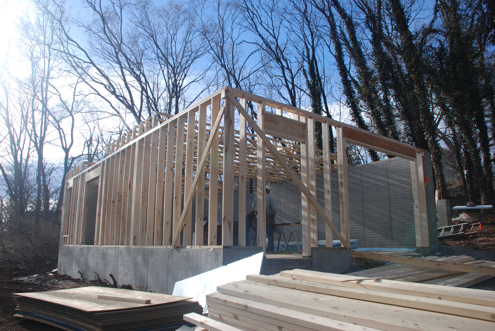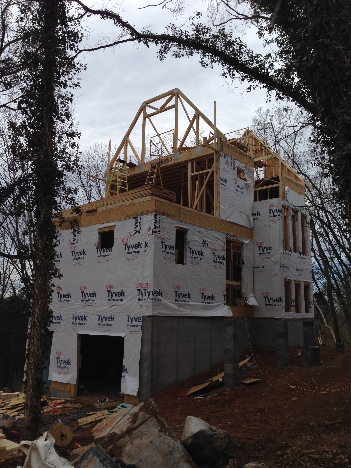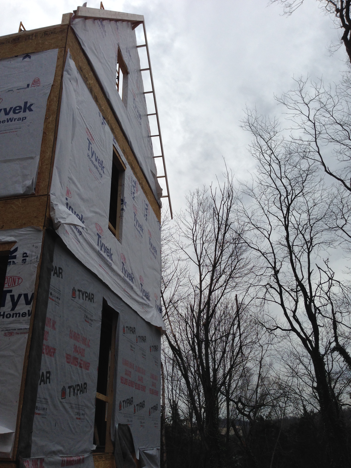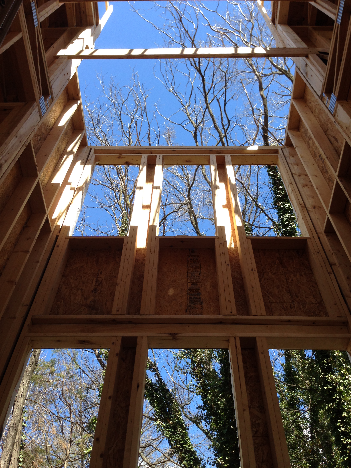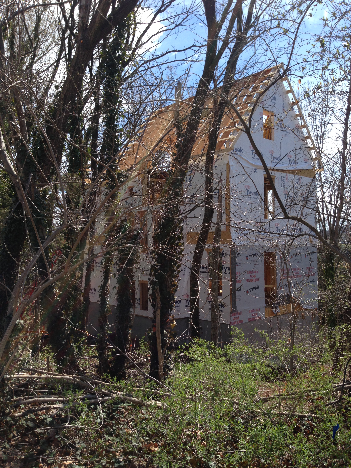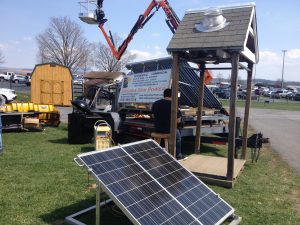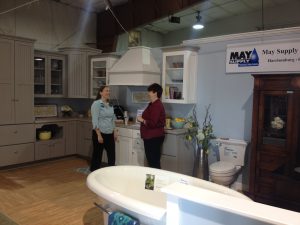by harrisonburgarchitect | Apr 22, 2014 | architecture, Harrisonburg Architect
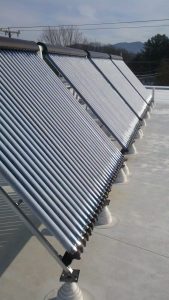 Today may be the 44th anniversary of Earth Day, but we have a lot of work to do. Our firm has focused on providing green design to our clients for 27 years. We have called it green design for the last 11 years. Yet these ideas are still considered new concepts to many in the building industry today. Knowing and understanding building science and applying it to home design is basic common sense design. It should be a standard in the industry by now.
Today may be the 44th anniversary of Earth Day, but we have a lot of work to do. Our firm has focused on providing green design to our clients for 27 years. We have called it green design for the last 11 years. Yet these ideas are still considered new concepts to many in the building industry today. Knowing and understanding building science and applying it to home design is basic common sense design. It should be a standard in the industry by now.
We have made major advances in our industry over the last 44 years – since the first Earth Day. We now know the science needed to build healthy, energy-efficient, and durable homes in our mixed-humid climate. We have building products that do not off gas toxic chemicals into our built environment. We have rating systems that measure green building strategies. We have built buildings that provide their own energy, have building products that clean the air, and can create systems to filter storm water run off to protect our streams.
 There is certainly more work to do in our industry. We need to address light pollution, indoor air quality issues, and wasted energy. We need to update our building code to impact energy use. We need to invest in clean energy systems and energy storage technology. There is tremendous opportunity in our future to be better instead of just less bad.
There is certainly more work to do in our industry. We need to address light pollution, indoor air quality issues, and wasted energy. We need to update our building code to impact energy use. We need to invest in clean energy systems and energy storage technology. There is tremendous opportunity in our future to be better instead of just less bad.
Earth Day is both a celebration of what we have achieved and a reminder of the work we need to do now. Every action has a reaction, make yours positive today.
Read more from our Earth Day series here.
by harrisonburgarchitect | Apr 21, 2014 | architecture, Harrisonburg Architect
I was out shopping with my mom this weekend. She has difficulty walking and uses handicap parking spaces to make it easier to get into stores. We drove to two different stores and parked in a handicap space each time. Both stores had design issues with the placement of the handicap spaces and landscape beds. Good design would have prevented this scenario and made life easier for all those using the parking space. What design issues have you seen that could improve life for everyone?

by harrisonburgarchitect | Apr 17, 2014 | architecture, Harrisonburg Architect
I absolutely love the view from our backyard! Do you have a favorite view that you return to through the seasons to photograph?













by harrisonburgarchitect | Apr 15, 2014 | architecture, Harrisonburg Architect
Great show, great times, great FUN!














by harrisonburgarchitect | Apr 14, 2014 | architecture, Harrisonburg Architect
Update on the progress of the dream house we designed in Old Town Harrisonburg. Previous updates here and here.






by harrisonburgarchitect | Apr 13, 2014 | architecture, Harrisonburg Architect
Wow, what a great weekend. I am worn out and there is still another day of Home Show. I have met hundreds of great people and had many conversations about green design that I lost count. Many people are very interested in finding solutions to make their new homes healthy, energy-efficient, and durable. The most common discussions have revolved around permeability of walls, insulation types, heating cooling and ventilation systems, rainwater harvesting, and connecting to nature.

Many of our fellow exhibitors are the building experts in the valley that I send my clients to so the proximity is excellent. Last night, I was talking to potential clients that want an energy-efficient home, but had never built or used an architect. They had a lot of questions about the process and wanted to talk to past clients. Fortunately, many of those in the construction industry call me for their design needs as they understand the value added of good design. So I pointed across the aisle and said ask him your questions about me. What could be better than having a past client there when I am trying to win over a new client? He spent 30 minutes talking to them about his experience and the value of hiring The Gaines Group – PRICELESS testimony.

Some of my other industry favorites that I have been able to send potential clients to include Excel Heating and Cooling, Trost Custom Builders, Classic Kitchens, Pro-build, Mongers, Sun Power Control, Concrete by Design, May Supply, Eagle Carpet, Design Concrete Builders, Crown Concrete, Ferguson, Farmer’s and Merchants Bank, Hawk Security, AltEnergy, Virginia Cabinet Works, and Weaver’s Flooring.

 Today may be the 44th anniversary of Earth Day, but we have a lot of work to do. Our firm has focused on providing green design to our clients for 27 years. We have called it green design for the last 11 years. Yet these ideas are still considered new concepts to many in the building industry today. Knowing and understanding building science and applying it to home design is basic common sense design. It should be a standard in the industry by now.
Today may be the 44th anniversary of Earth Day, but we have a lot of work to do. Our firm has focused on providing green design to our clients for 27 years. We have called it green design for the last 11 years. Yet these ideas are still considered new concepts to many in the building industry today. Knowing and understanding building science and applying it to home design is basic common sense design. It should be a standard in the industry by now.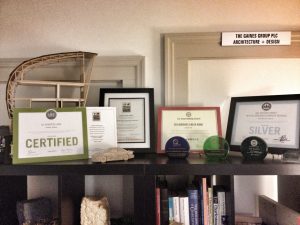 There is certainly more work to do in our industry. We need to address light pollution, indoor air quality issues, and wasted energy. We need to update our building code to impact energy use. We need to invest in clean energy systems and energy storage technology. There is tremendous opportunity in our future to be better instead of just less bad.
There is certainly more work to do in our industry. We need to address light pollution, indoor air quality issues, and wasted energy. We need to update our building code to impact energy use. We need to invest in clean energy systems and energy storage technology. There is tremendous opportunity in our future to be better instead of just less bad.

