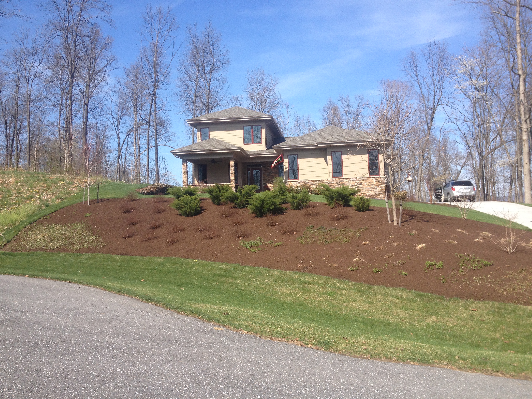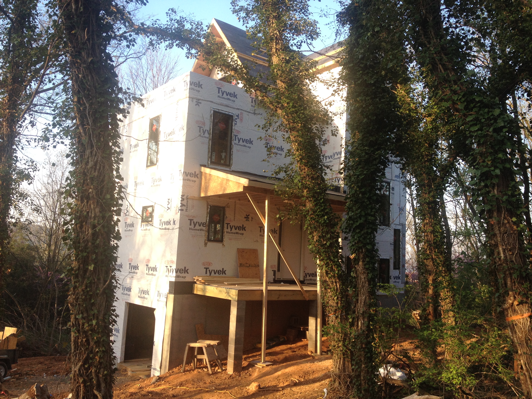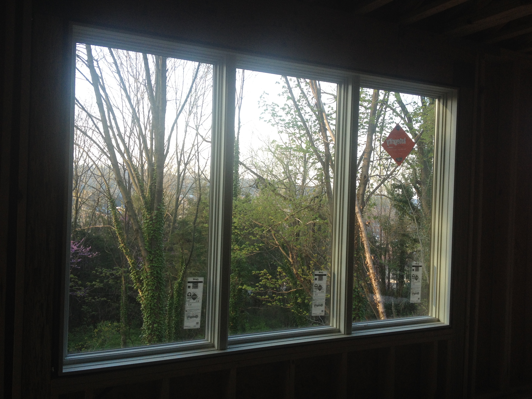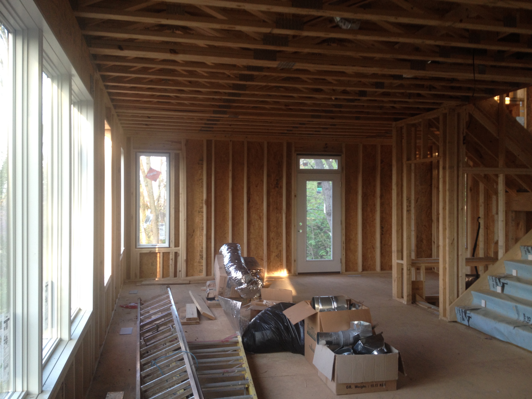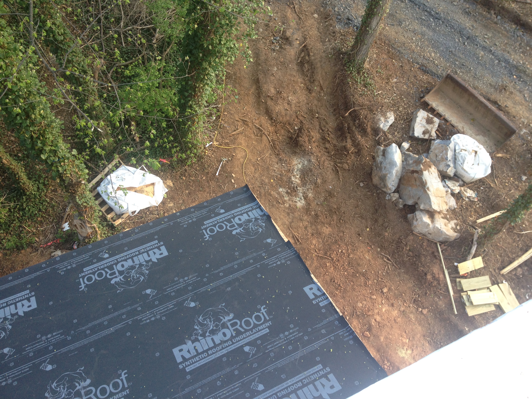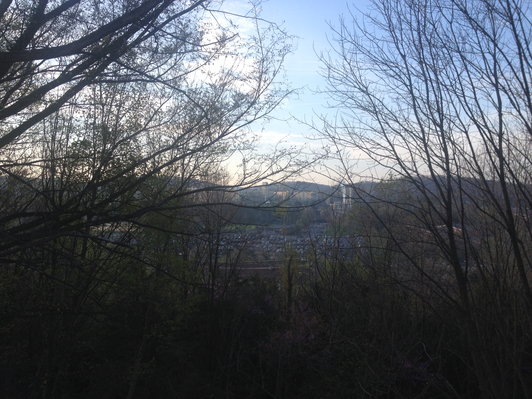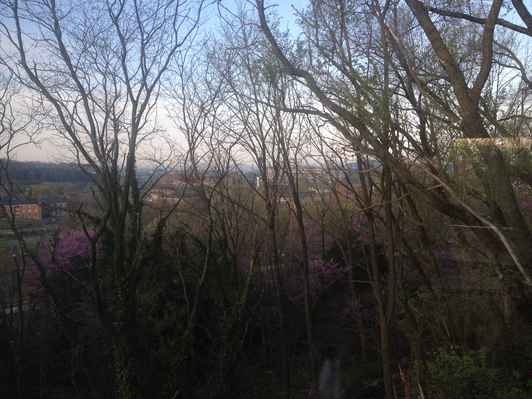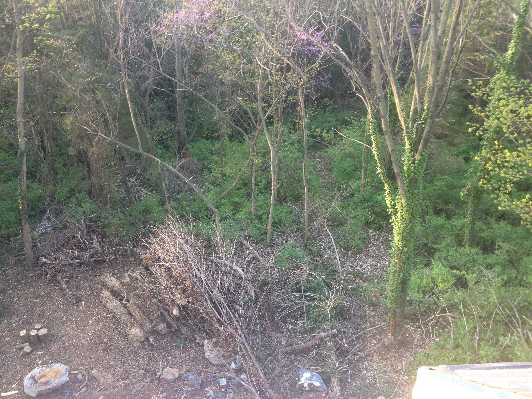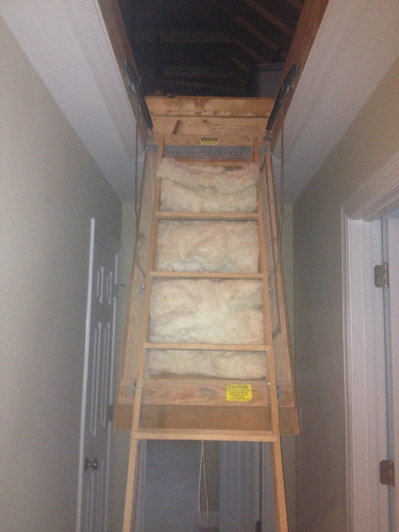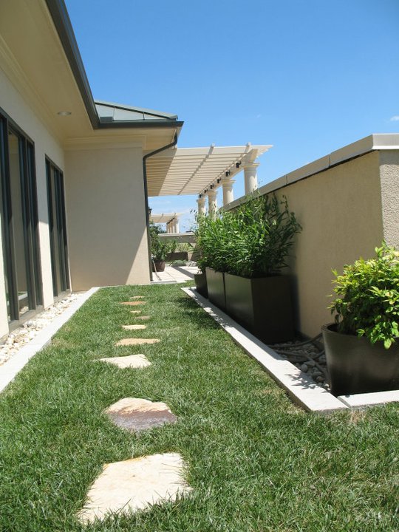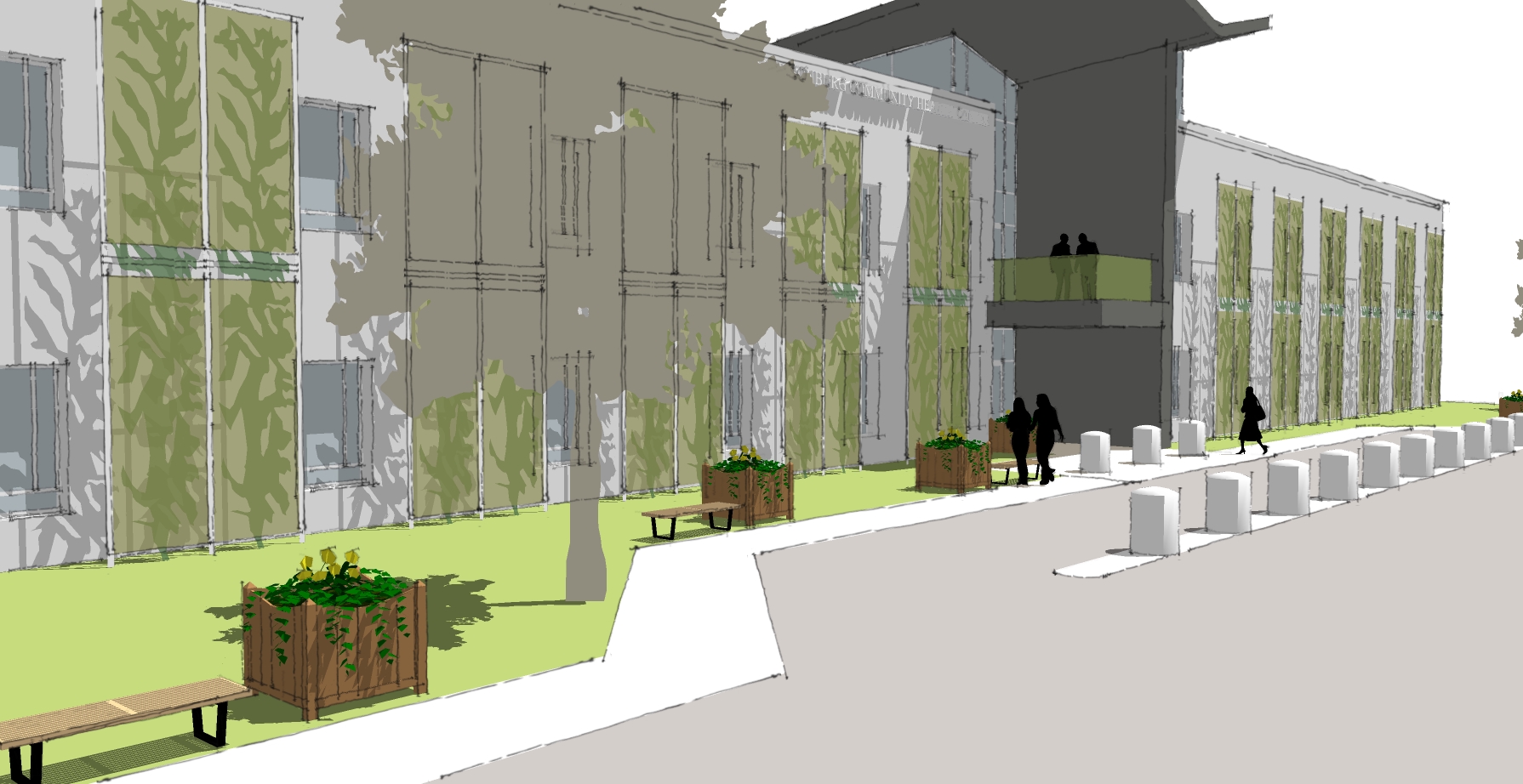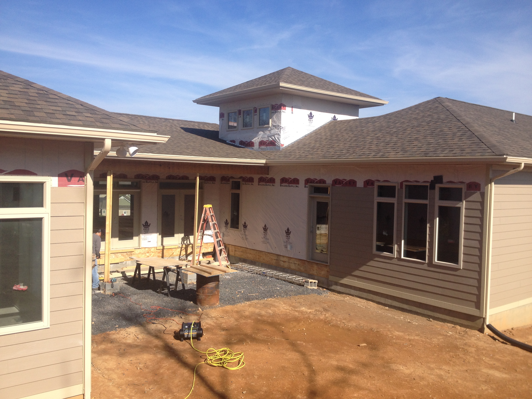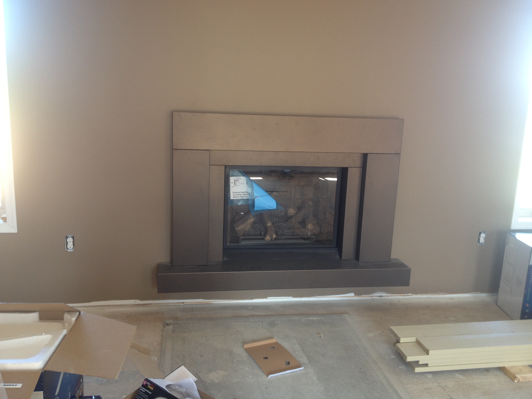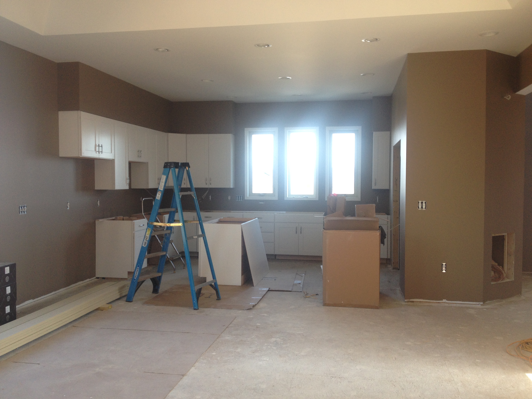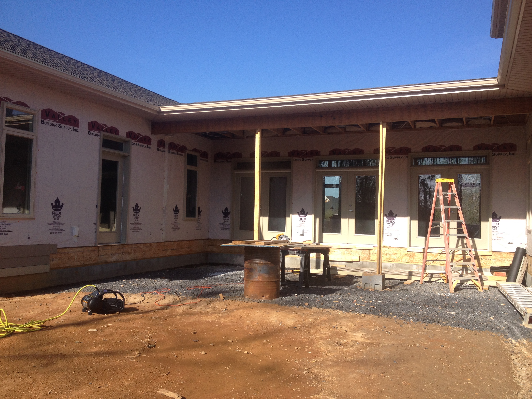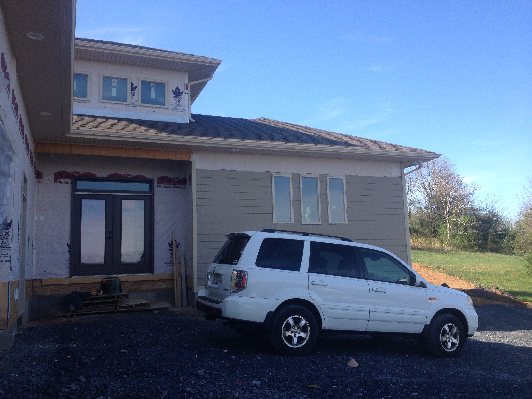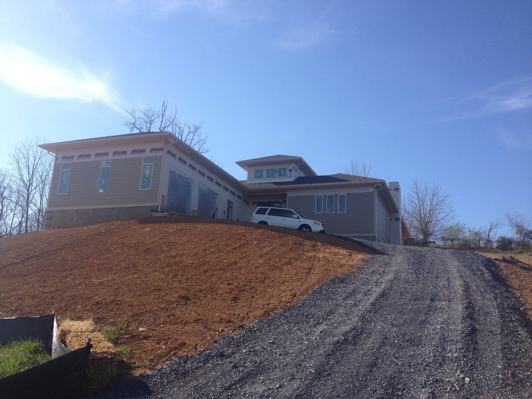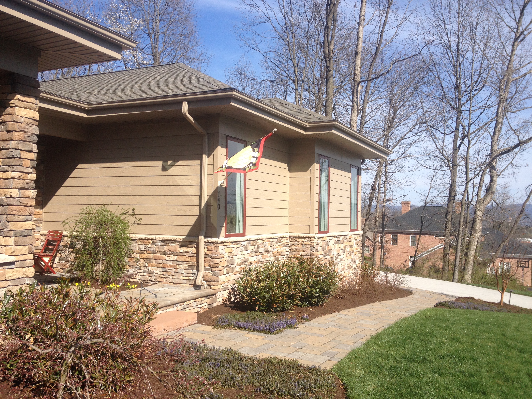by harrisonburgarchitect | May 5, 2014 | Building Science, Harrisonburg Architect
Stack Effect is the movement of air into and out of buildings, driven by air pressure, temperature differential, and moisture.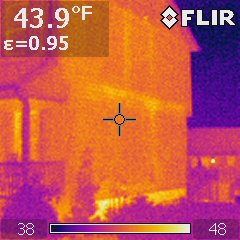
Buildings leak air through walls, interior and exterior, ceilings, crawl spaces, basements, and attics. This movement of air will result in warm air rising in a space forcing a higher air pressure at the highest points in your home. During the heating season, the warmer air riser through a building and escapes through attic access, recessed lights, ventilated attics, unsealed ducts, and top wall plates.  The rising warm air pulls cooler air in behind it from outside – through crawl spaces, basement, rim board, bottom wall plate, windows, and doors. Air infiltration is a huge concern in a building as it contributes to comfort issues (drafts), moisture, and higher electric bills. On the other hand, using stack effect in a high performance home to your advantage can help cool your home in the summer months. Creating a solar chimney forms a nature powered air conditioner.
The rising warm air pulls cooler air in behind it from outside – through crawl spaces, basement, rim board, bottom wall plate, windows, and doors. Air infiltration is a huge concern in a building as it contributes to comfort issues (drafts), moisture, and higher electric bills. On the other hand, using stack effect in a high performance home to your advantage can help cool your home in the summer months. Creating a solar chimney forms a nature powered air conditioner. 
by harrisonburgarchitect | May 2, 2014 | architecture, Harrisonburg Architect
Update on the custom home in Old Town Harrisonburg under construction. Previous updates here, here, and here. The home is being built by Beck Builders. It features high performance windows, doors, insulation, and HVAC. It also has a roof terrace that feels like a treehouse with incredible views. The pictures don’t do it justice.


 From the roof Deck
From the roof Deck




by harrisonburgarchitect | Apr 30, 2014 | architecture, Building Science, Harrisonburg Architect
Your energy bills depend on having a complete thermal envelope. This home owner added insulation to the attic stair which is a good thing. However, there are still problems. The type of insulation used behind the stair only works when it is not compressed and if it creates an air tight seal. Since it is smashed to fit behind the stairs it is not performing as intended and without other measures it is not air tight. There is no air sealing around the stair opening to prevent air leaks into the attic such as weather-stripping. The access itself does not fit tight to the opening when closed adding to the leak. All of these problems hurt the energy efficiency of your home and it impacts your indoor air quality. Make sure all the gaps and cracks in your thermal envelope are tight, complete, and well insulated for the best performance possible.

by harrisonburgarchitect | Apr 28, 2014 | architecture, Building Science, Harrisonburg Architect
Biophilic design is possibly the most exciting thing that has happened to building design in my lifetime. This term suggests there is an inherit need for humans to connect to other living systems. We hear it on every home design we do – “we want lots of light, connection to the outside, capture the views.”

Biophilic design is the premise that we can learn from nature to create better buildings and build better buildings by connecting to nature. The term “biophilia” means “love of life or living systems.” Biophilic design connects us to nature.If we design buildings that are inspired by nature, they will be healthy, durable, and energy efficient, they may also be biodegradable, non-toxic, and perhaps restorative. According to an article by Fernando Pages Ruiz on EcoBuilding Pulse there are six elements of biophilic design:
1. environmental features
2. natural shapes and forms
3. natural patterns and processes
4. light and space
5. place-based relationships
6. evolved human relationship to nature

by harrisonburgarchitect | Apr 25, 2014 | architecture, Harrisonburg Architect
Here is an update of our Magnolia Ridge Home that is under construction. I have posted about it in the past here and here. Let us know what you think.






by harrisonburgarchitect | Apr 24, 2014 | architecture, Harrisonburg Architect
I had the privilege of visiting a past client last week. Here are a couple of images.



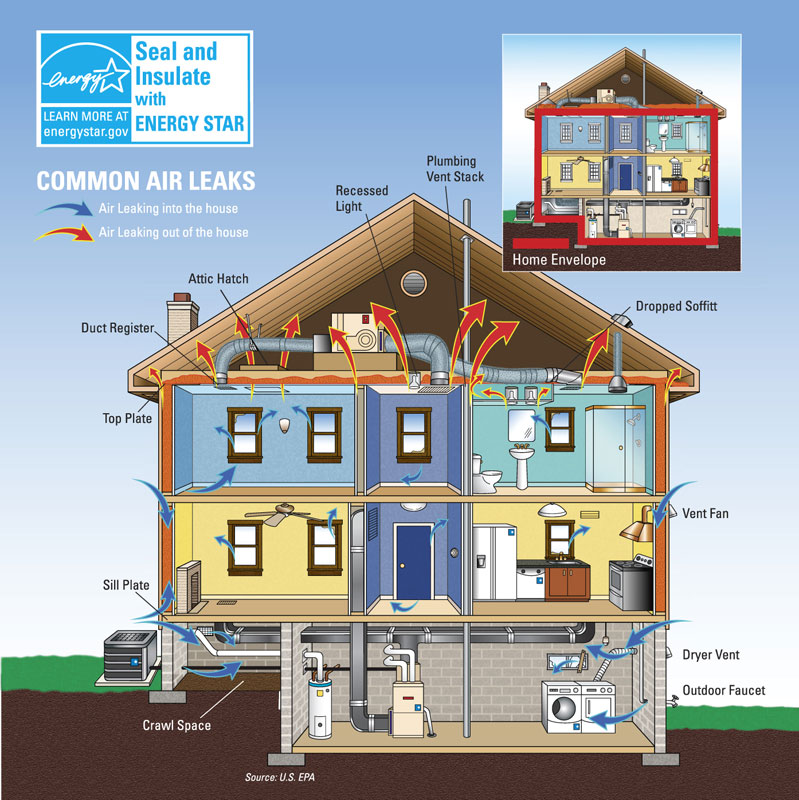 The rising warm air pulls cooler air in behind it from outside – through crawl spaces, basement, rim board, bottom wall plate, windows, and doors. Air infiltration is a huge concern in a building as it contributes to comfort issues (drafts), moisture, and higher electric bills. On the other hand, using stack effect in a high performance home to your advantage can help cool your home in the summer months. Creating a solar chimney forms a nature powered air conditioner.
The rising warm air pulls cooler air in behind it from outside – through crawl spaces, basement, rim board, bottom wall plate, windows, and doors. Air infiltration is a huge concern in a building as it contributes to comfort issues (drafts), moisture, and higher electric bills. On the other hand, using stack effect in a high performance home to your advantage can help cool your home in the summer months. Creating a solar chimney forms a nature powered air conditioner. 