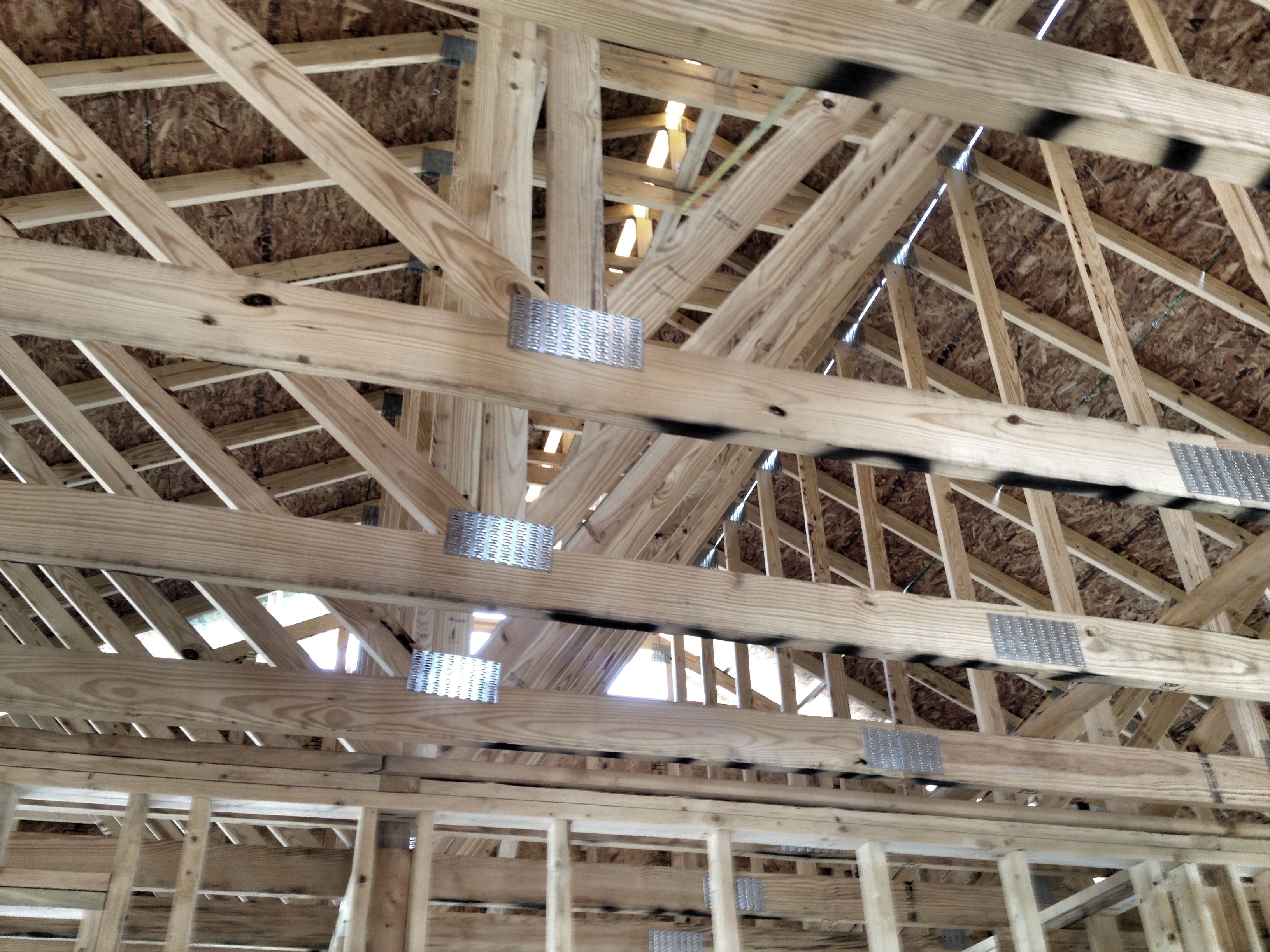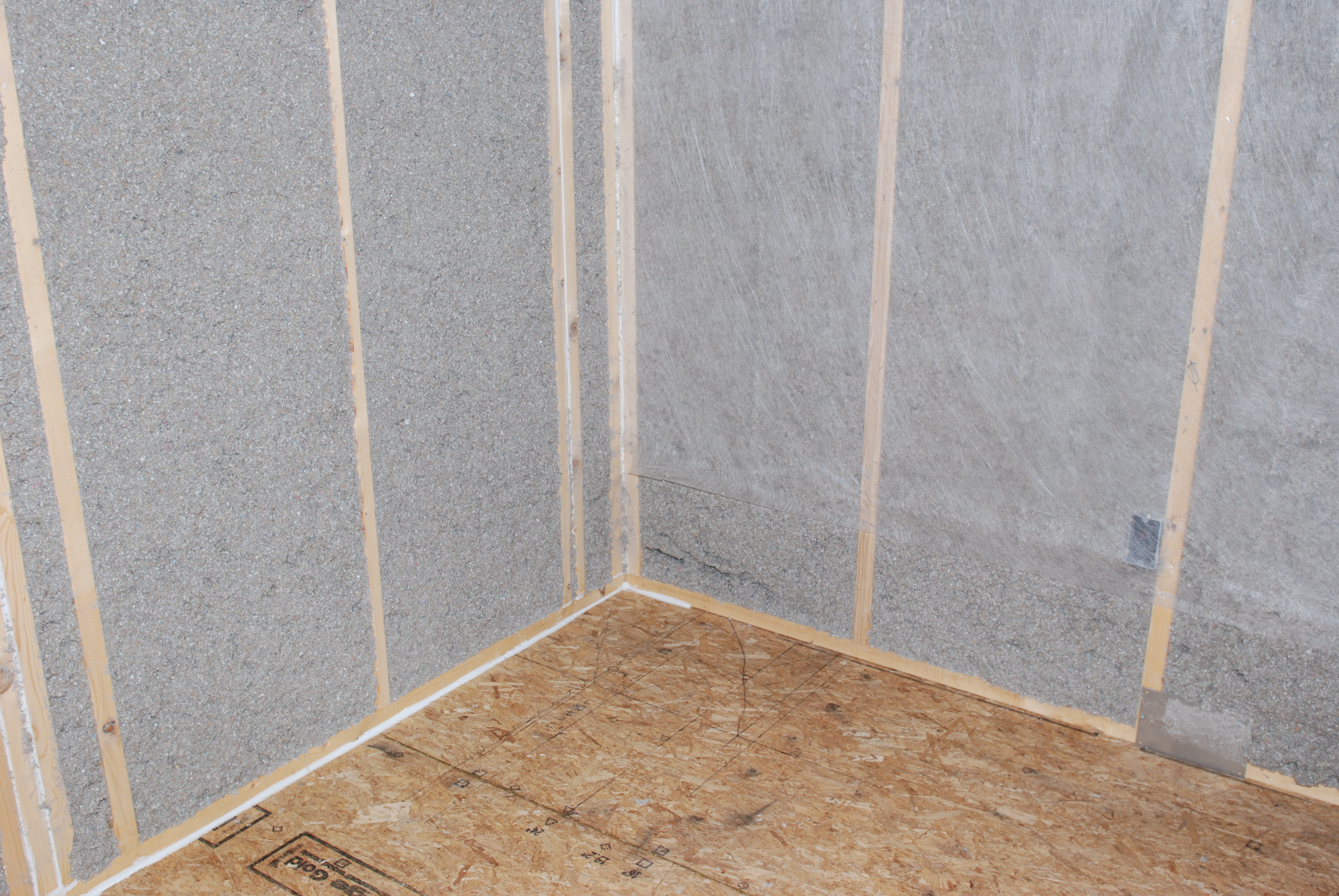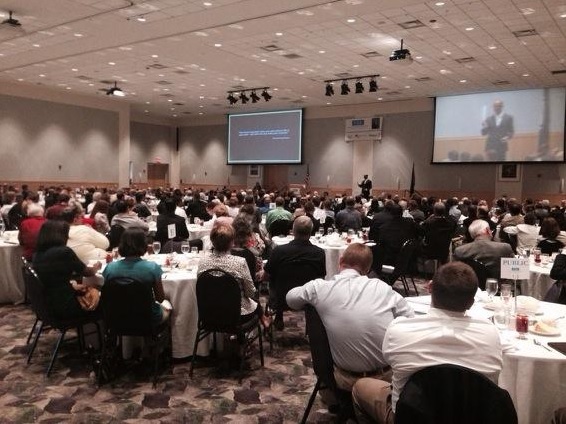by harrisonburgarchitect | Aug 13, 2014 | architecture, Building Science, Harrisonburg Architect
Catch up on this series “Custom Home – How to Get Started” with the following links:
Part one – Part two – Part three – Part four – Part five – Part six – Part seven
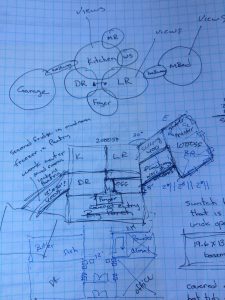 Now that the design process has kicked off there are a series of steps that will take place. You have hired an architect, who is an expert at this process. Trust them. Personally I have had a building that I designed, have emotional attachment to, and a professional duty to make sure it is done right under construction continuously for the last 11 years. Trust me, I know the process.
Now that the design process has kicked off there are a series of steps that will take place. You have hired an architect, who is an expert at this process. Trust them. Personally I have had a building that I designed, have emotional attachment to, and a professional duty to make sure it is done right under construction continuously for the last 11 years. Trust me, I know the process.
There are three phases of design: schematic design, design development, and construction documents. Each phase will deliver a different level of detail and information and each phase requires certain questions and answers. Your architect is your guide to help you build your custom home with comfort and confidence.
The schematic design phase sets the program for the project. The conclusion of this phase will see the creation of sketches of spaces showing connections and relationships, square footage estimates, basic section, renderings, and a general idea of the overall aesthetic of the project.
 The second stage, design development, identifies the materials, window and door locations, room sizes, as well as solidifying the plans and elevations. The structural design for the project will be largely figured out during this phase as well as dimensions of all spaces. This is the last phase where major design elements evolve and most questions are answered at the conclusion of this time.
The second stage, design development, identifies the materials, window and door locations, room sizes, as well as solidifying the plans and elevations. The structural design for the project will be largely figured out during this phase as well as dimensions of all spaces. This is the last phase where major design elements evolve and most questions are answered at the conclusion of this time.
The last stage of the design process is the creation of construction documents. This stage develops the drawings needed for construction. Details are created, final selections are confirmed, notes are added for specific elements of the project and the structural system is finalized. The contractor can solidify a price for construction and the contract will be based on these drawings.
by harrisonburgarchitect | Aug 11, 2014 | Building Science, Harrisonburg Architect, Indoor Air Quality
 The most important cost-effective construction solution used to lower energy bills is a reduction of air-leakage. The test used to determine air tightness in a home is required in the 2009 International Residential Code, it is called a blower door test. However, there is a second compliance method, the visual inspection, that most builders in Virginia use to show compliance.
The most important cost-effective construction solution used to lower energy bills is a reduction of air-leakage. The test used to determine air tightness in a home is required in the 2009 International Residential Code, it is called a blower door test. However, there is a second compliance method, the visual inspection, that most builders in Virginia use to show compliance.
 Building code specifies that “the building thermal envelope shall be durably sealed to limit infiltration.” Unfortunately the visual inspection provision weakens this requirement to a point that it makes no impact on most homes being constructed. The blower door is the only effective way to determine total air leakage and verify the home is as air tight as required by the building code (the worst possible construction allowed by law).
Building code specifies that “the building thermal envelope shall be durably sealed to limit infiltration.” Unfortunately the visual inspection provision weakens this requirement to a point that it makes no impact on most homes being constructed. The blower door is the only effective way to determine total air leakage and verify the home is as air tight as required by the building code (the worst possible construction allowed by law).
A blower door test is used to determine total air leakage of a home’s thermal envelope. The powerful fan is installed in an exterior door and the house is depressurized. The result is a measure of the home’s air tightness. This test simulates the air leakage typical in a building that uses forced air heating and cooling as well as those that result from weather conditions. Every home should have a blower door test in order to find the leaks and reduce the money wasted each month on an inefficient thermal envelope.
by harrisonburgarchitect | Aug 8, 2014 | Harrisonburg Architect
Votes are in for Week 1, check for that post to see who won.
Over the last 26 years we have done some really fun design projects at our firm. While every project has some very interesting design components, there have been a few that just really stand out. Here are some images of three of my favorites. Which do you like best – vote for one (in the comments section below) and we will post three more contenders next week. Help us narrow down the best of the best from all our projects and we will claim a winner each week. To thank you for voting each week, you will be entered into a drawing for a $25 gift card.
Indoor basketball court

wrap around porch

secret spaces

by harrisonburgarchitect | Aug 6, 2014 | architecture, Harrisonburg Architect
Catch up on this series “Custom Home – How to Get Started” with the following links:
Part one – Part two – Part three – Part four – Part five – Part six – Part seven
In our discussion, you have now decided to hire an architect and found the right one for your project. So what should you bring to the table to get the design started?
The first conversation with the architect about your custom home and design goals can be intimidating. You don’t want to overload them with your ideas, but don’t want to waste any time getting started. So what is the best way to communicate your dreams?
 The first meeting is a chance to get to know the project in-depth. We like to have a conversation about the way you live from daily routines to special occasions. It helps to have the site information if you already have one along with pictures of things you like and want included. It is also good to have measurements of any big pieces of furniture or artwork that will need a special place in your new project.
The first meeting is a chance to get to know the project in-depth. We like to have a conversation about the way you live from daily routines to special occasions. It helps to have the site information if you already have one along with pictures of things you like and want included. It is also good to have measurements of any big pieces of furniture or artwork that will need a special place in your new project.
A good place to start collecting your ideas is on our Houzz page, but some clients use Pinterest or the time-tested pictures in a folder. It is not important how you bring your ideas to the table, the important thing is that you bring as many of them to this first meeting as possible. The conversation will focus on everything from when you get up in the morning to the parties you host during the year. Learning about how you live dramatically impacts how the house will take shape so that you can live life to the fullest.
by cbhendricks | Aug 4, 2014 | Building Science, Harrisonburg Architect
What is embodied energy and why should you care? Embodied energy is the total amount of energy required to produce a product. This concept is certainly hard to grasp and even harder to find real data on various products. As our buildings are becoming more efficient the importance of embodied energy is increasing when making decisions about buildings. It used to be that the energy used to operate a building outweighed any material’s embodied energy, but that is starting to shift, especially with the rise of zero energy buildings.

Embodied Energy is useful in considering which “sustainable” product is the right solution for your project. Embodied energy is a method that aims to find the total energy necessary for the entire life-cycle of a given product. This includes the raw material extraction, transportation, manufacture, assembly, installation, disassembly, and demolition of that product. The lower the embodied energy the less harm done to the environment.

Calculating embodied energy varies depending on who you are getting data from and what bias they may hold. So here are some general rules that might help you as the industry is still trying to figure this out. Recycled building materials often have less embodied energy than a product created with virgin raw materials. Materials like wood are lower in embodied energy than materials that require a complicated manufacturing process. Materials manufactured close to your home have a lower embodied energy than materials extracted overseas or finished overseas.
by harrisonburgarchitect | Aug 3, 2014 | Harrisonburg Architect, Leadership, Local Leaders
Valley Business Keynote (#VBKeynote) was an incredible event this year with a focus on living your life on purpose, doing what you love, and loving others in your life.
[youtube https://www.youtube.com/watch?v=JV2V5limsQU?rel=0]
Valley Business Keynote is an annual event that facilitates engaging ideas for local leaders to help fulfill the Valley’s vast potential. This year’s event featured Mark Fernandes, Chief Leadership Officer with the Luck Companies in Goochland, VA. He discussed how leaders should impact others in a positive way through igniting their potential. He said that leaders have to be intentional about their actions in order to set the culture they want – in every word spoken and action executed.
“Life is about choices, the culture of your business is a shadow of the leader.”
Mark says that leaders need to get up each day and think about how to build the environment they want in their company. Not only how they act and what they say, but how the company acts as a whole to make positive meaning in the lives of others. Mark told us that he believes everyone has a mission in life that they, given the right opportunities, will fulfill. As a leader it is your job to build the right environment to provide those opportunities for everyone encountered to fulfill the potential they have inside of them.

Three big rules to follow to be a great leader:
1. Love your associates with all your heart
2. Give them something to believe in
3. Obsess about their future
I believe we all struggle finding out voices, trusting our hearts, and fulfilling our potential. The encouragement that Mark shared with 400+ people in the room to “have the life you want by being present in the life you have” was a powerful message. If we took it to heart and extended grace to each other just imagine the beauty we would find in our valley! I am looking forward to seeing these ideas grow and spread throughout the valley and to next year’s #VBKeynote.
 Now that the design process has kicked off there are a series of steps that will take place. You have hired an architect, who is an expert at this process. Trust them. Personally I have had a building that I designed, have emotional attachment to, and a professional duty to make sure it is done right under construction continuously for the last 11 years. Trust me, I know the process.
Now that the design process has kicked off there are a series of steps that will take place. You have hired an architect, who is an expert at this process. Trust them. Personally I have had a building that I designed, have emotional attachment to, and a professional duty to make sure it is done right under construction continuously for the last 11 years. Trust me, I know the process. 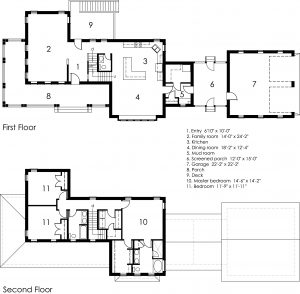 The second stage, design development, identifies the materials, window and door locations, room sizes, as well as solidifying the plans and elevations. The structural design for the project will be largely figured out during this phase as well as dimensions of all spaces. This is the last phase where major design elements evolve and most questions are answered at the conclusion of this time.
The second stage, design development, identifies the materials, window and door locations, room sizes, as well as solidifying the plans and elevations. The structural design for the project will be largely figured out during this phase as well as dimensions of all spaces. This is the last phase where major design elements evolve and most questions are answered at the conclusion of this time.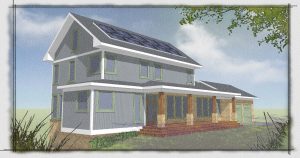

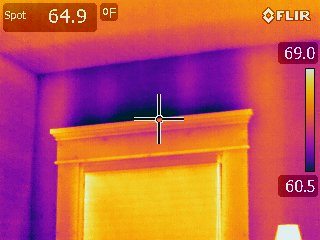
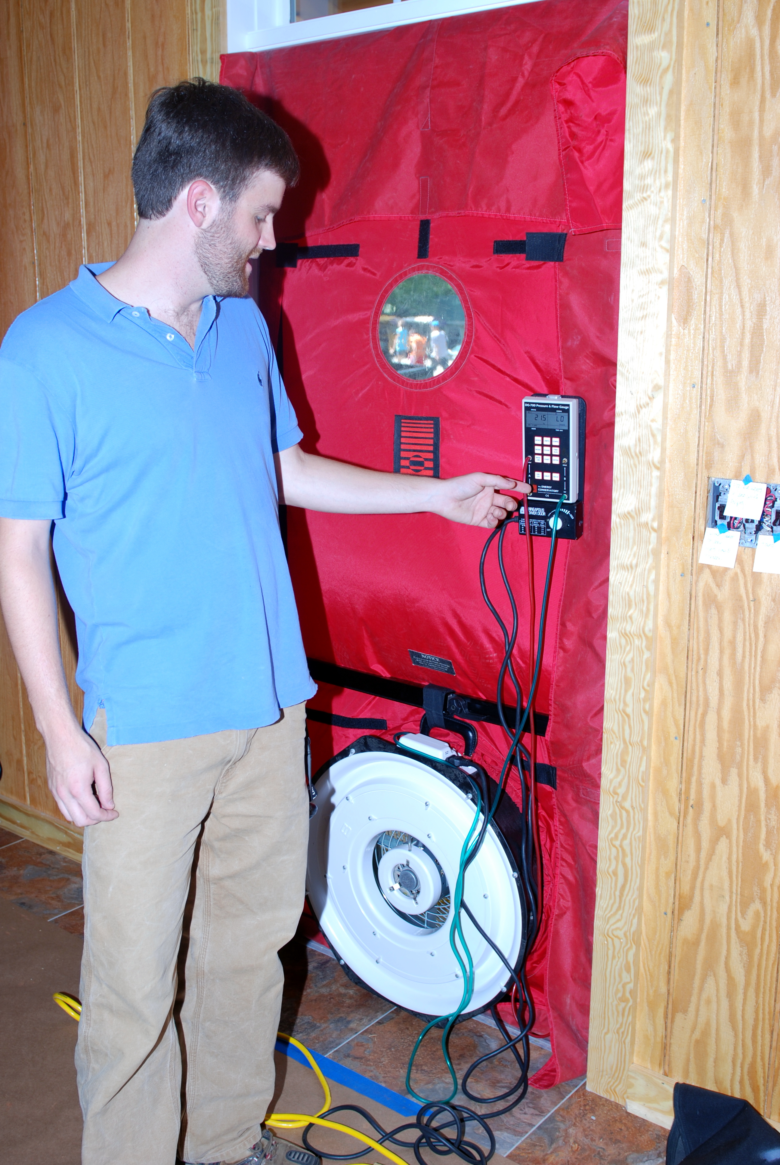
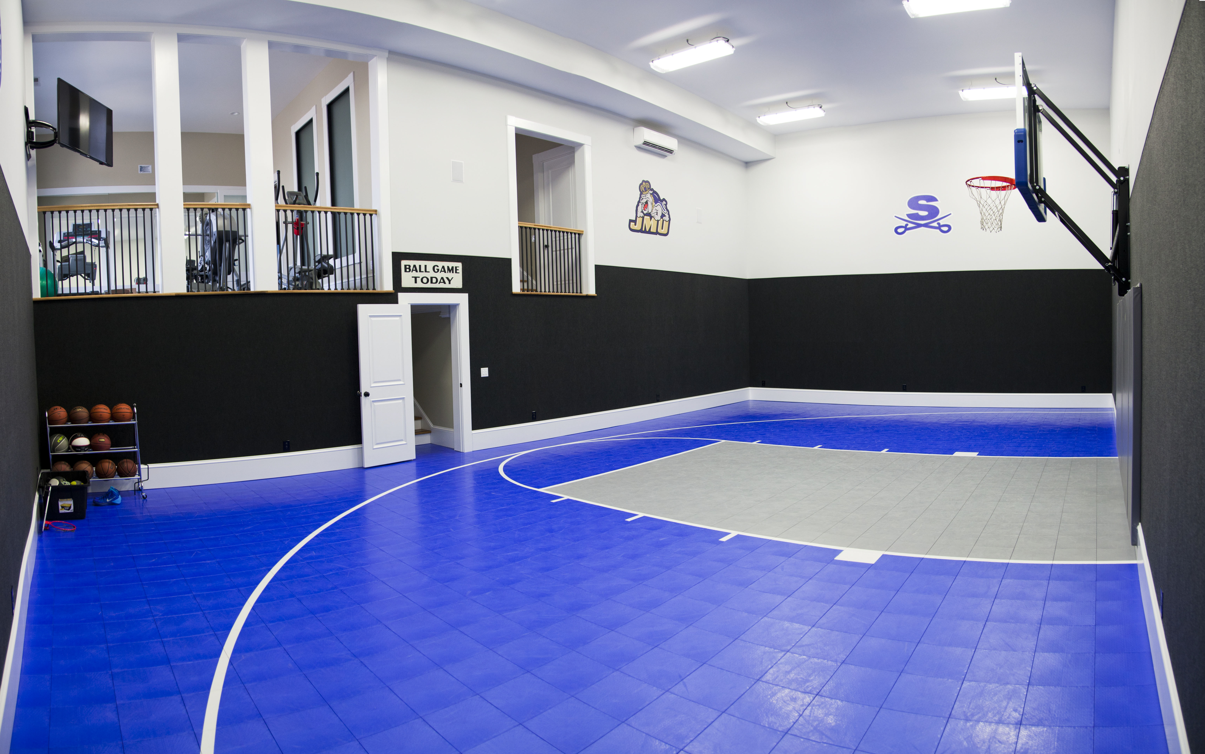
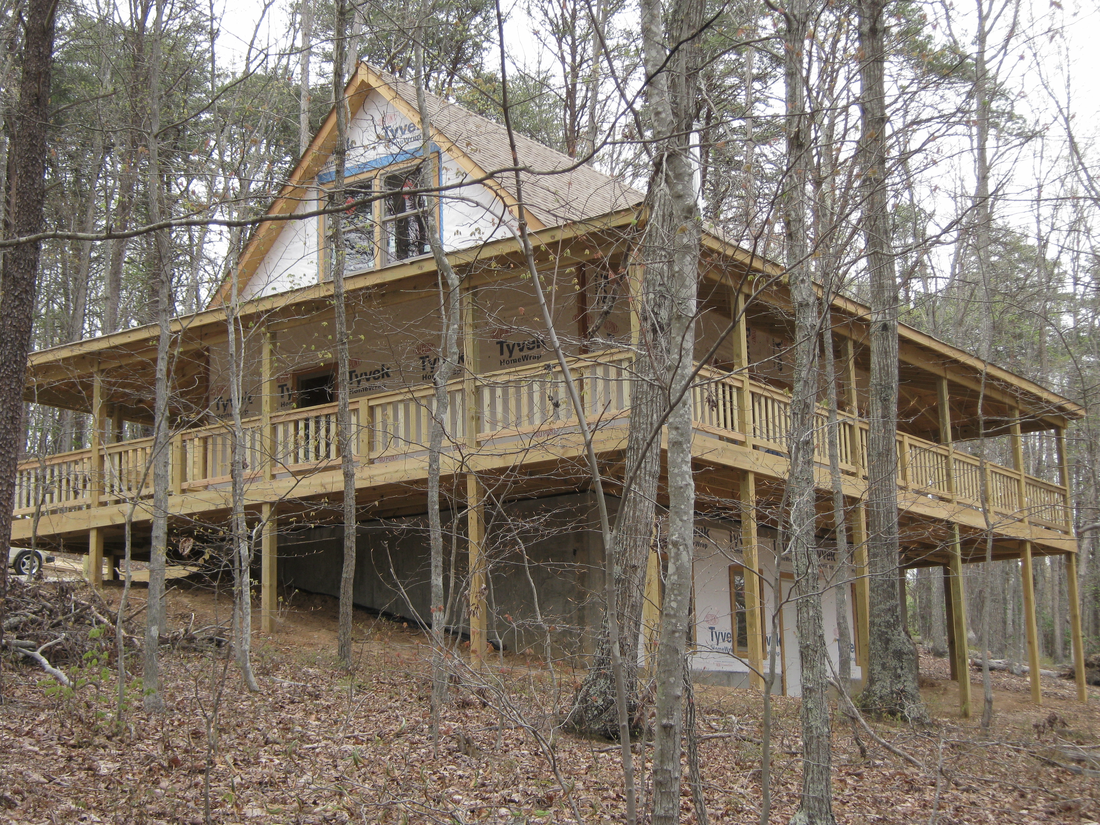
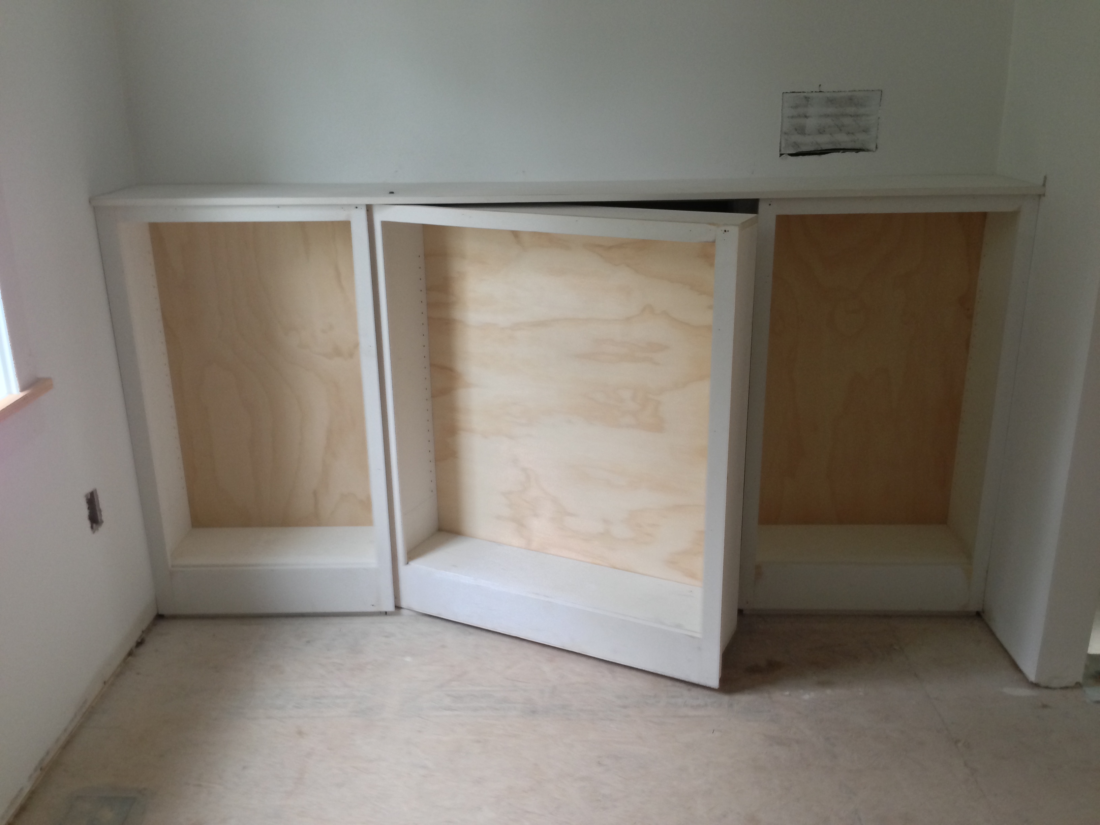
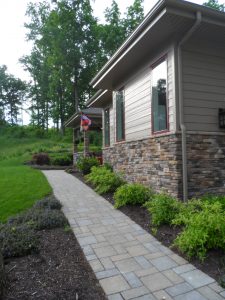 The first meeting is a chance to get to know the project in-depth. We like to have a conversation about the way you live from daily routines to special occasions. It helps to have the site information if you already have one along with pictures of things you like and want included. It is also good to have measurements of any big pieces of furniture or artwork that will need a special place in your new project.
The first meeting is a chance to get to know the project in-depth. We like to have a conversation about the way you live from daily routines to special occasions. It helps to have the site information if you already have one along with pictures of things you like and want included. It is also good to have measurements of any big pieces of furniture or artwork that will need a special place in your new project.