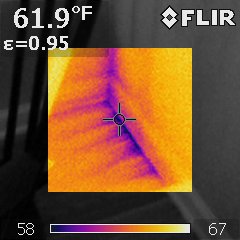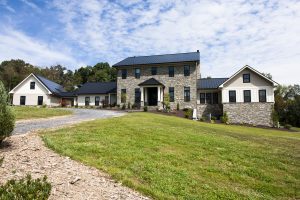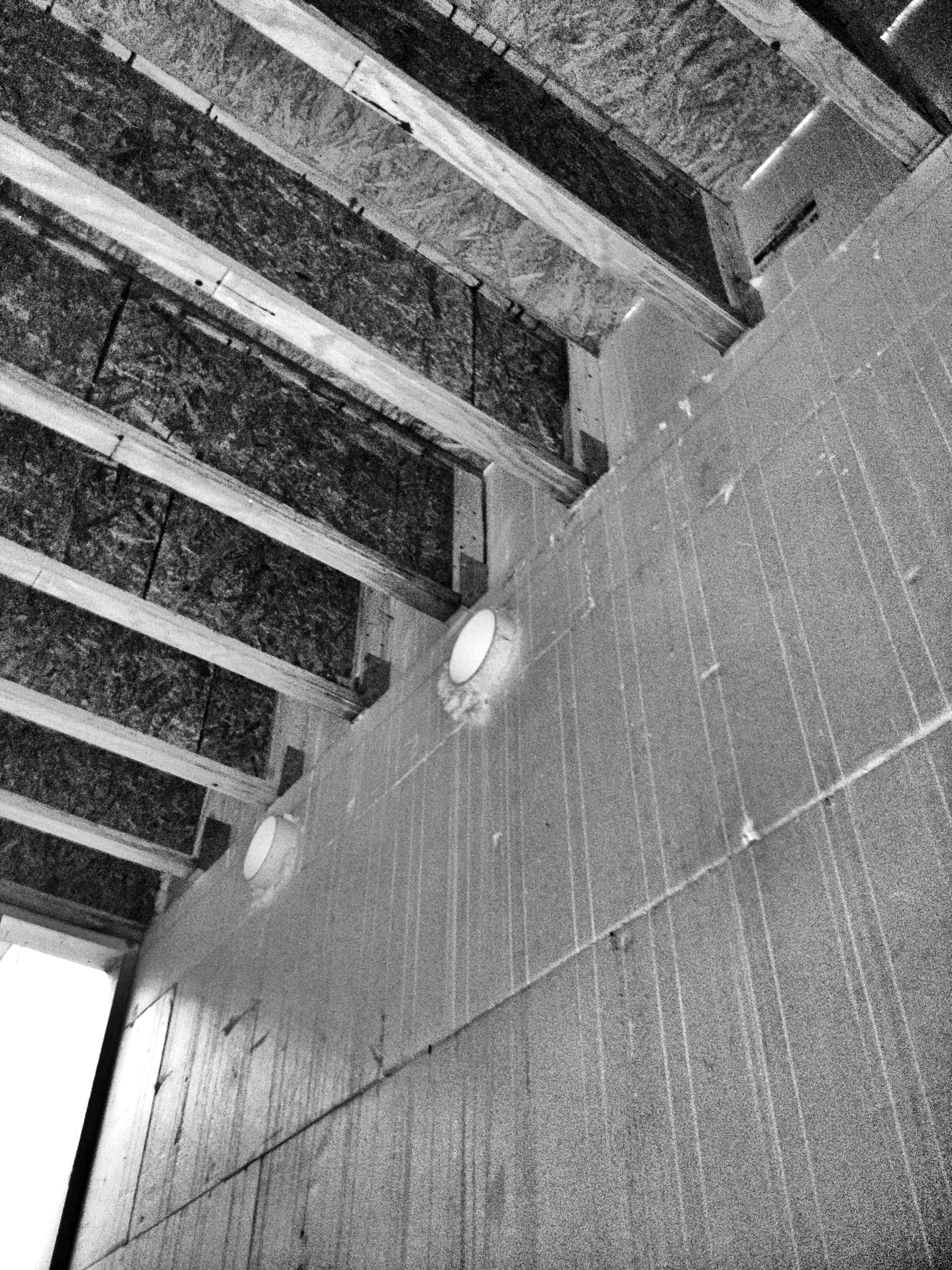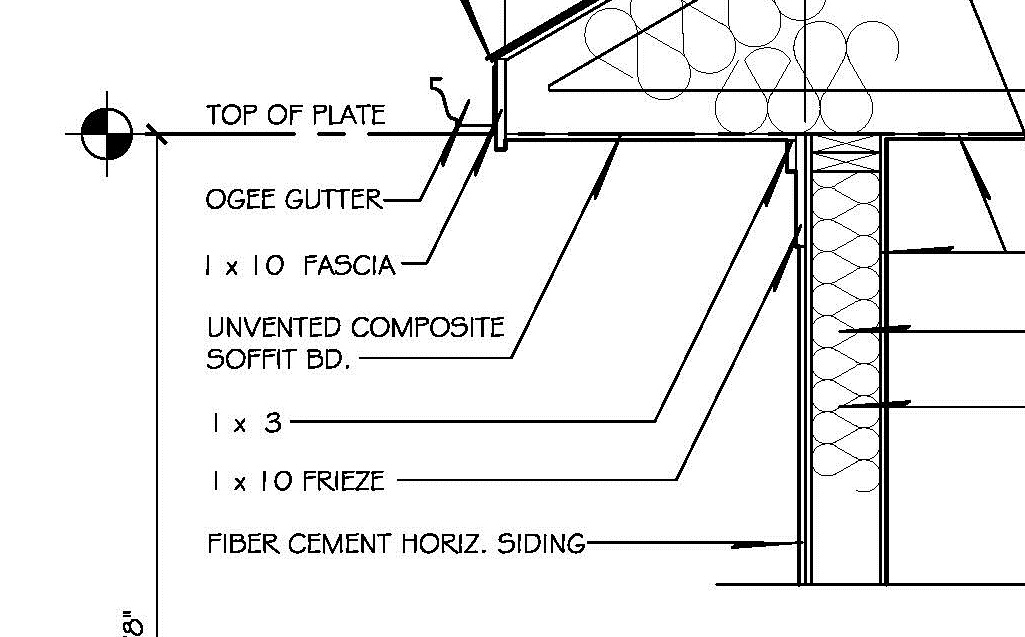by harrisonburgarchitect | Oct 7, 2014 | architecture, Building Science, Harrisonburg Architect
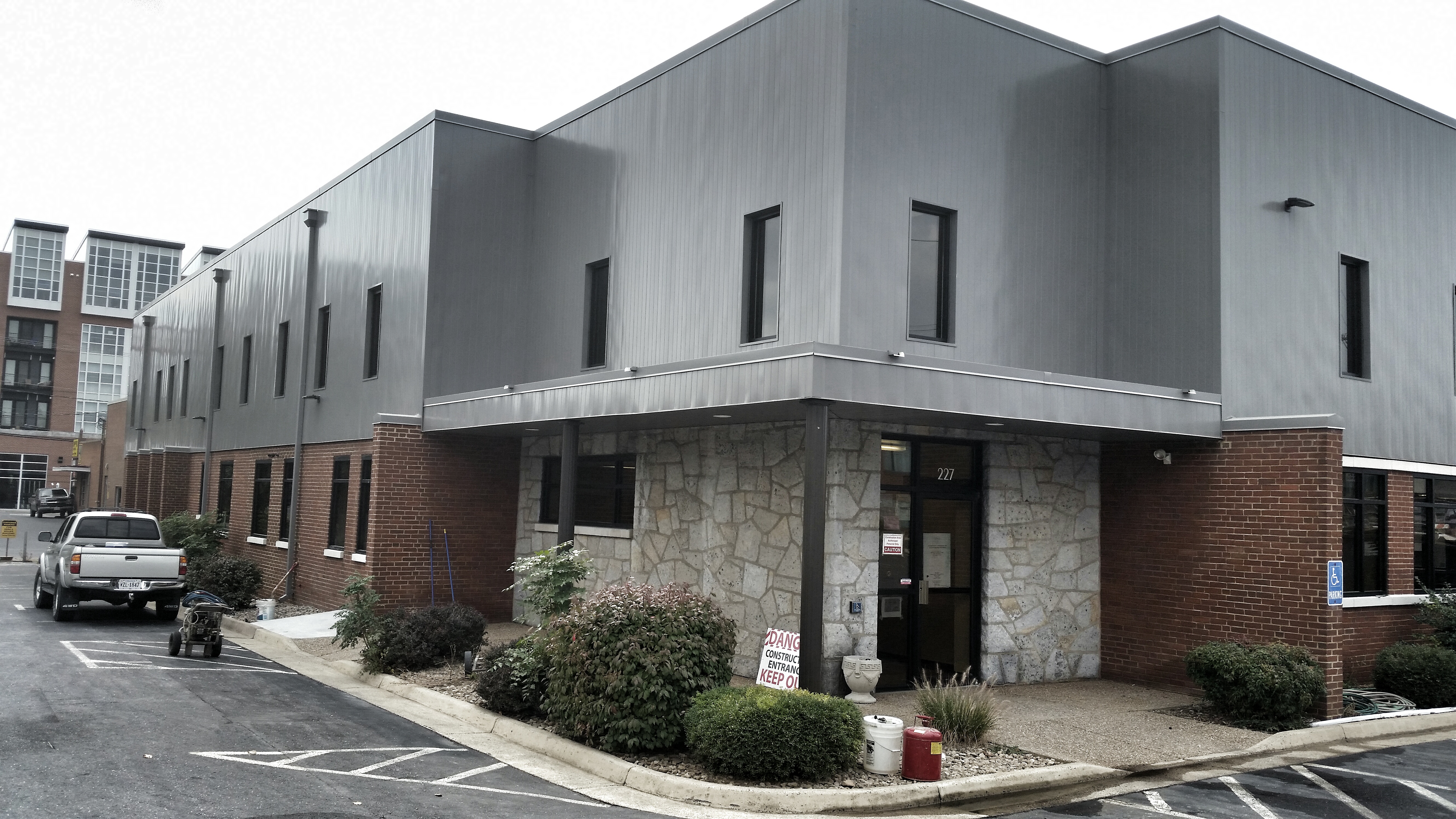
One of the most environmentally sensitive things we can do in the building industry is to save an existing building and give it new life. This project allowed us to take that challenge and to save an existing building built in 1950.
The Harrisonburg-Rockingham Child and Family Services department needed more space. The building next door to their existing building was vacant and the perfect location, but it was not large enough to serve their needs. This is where the design started.

Working with Nielsen Builders and Engineering Solutions we were able to determine that the existing structure of the building would allow a second floor to be added to the structure. This second floor space made the building viable for the needs of the organization. Anytime you are working with an existing building there are trade-offs for the design. So some walls are not perfectly straight, the ceiling height on the first floor is lower than I would like, and the basement space is not really usable. On the other hand, we were able to accommodate the entire required program by adding the second floor keeping all the services side by side in downtown Harrisonburg.

Now that the work is almost complete, let us know what you think of the transformation.
Here are past posts of this project here, here, here, here, Here.
by harrisonburgarchitect | Oct 6, 2014 | architecture, Building Science, Harrisonburg Architect
A geothermal heat pump or ground source heat pump is a heating and cooling system that transfers heat to and from the ground through a loop to condition the air inside of your home or business.

A geothermal heat pump uses the mass of the earth to either transfer heat into the house from the ground or from the house as a heat sink into the ground. This is achieved through a ground loop that is either a well (vertical) or a trench (horizontal). The trench approach is less costly but requires a large area to work.

Typically the cost of a geothermal system is much higher than a traditional efficient heat pump, but the efficiency can dramatically reduce your monthly electric bills. A geothermal system can also be coupled with a solar thermal system, hot water heating system, or even a radiant floor system. The payback on a geothermal system can be long if your home or business does not require a great deal of mechanical heating and cooling. However the cost of these systems continue to drop. In many buildings that have a high latent load (schools for instance) geothermal is a great investment.
Do you have a geothermal system? Let us know in the comments below how you like it, lessons learned, or expand on our posts with useful information for others.

by harrisonburgarchitect | Oct 3, 2014 | artwork, Harrisonburg Architect
The third annual Harrisonburg Park(let) project is taking place today. This event was created three years ago when a group of us got together to figure out how to bring an event downtown that encouraged more green spaces in an urban space, promoted interaction among citizens, and celebrated local artists. We based our idea on the now worldwide event started by Rebar in San Francisco called Park(ing) Day, which always happens on the third Friday in September. The idea of transforming an urban area such as a parking space into a vibrant place for gathering and sharing ideas is ground breaking for some and other it should be done and permanent. In Harrisonburg we have great community, businesses, and lots of events downtown, but we lack informal places for gathering and green spaces. These types of spaces are vital to a healthy community and this event is our annual attempt to bring more awareness to their value. I hope someday we will have more park space downtown, perhaps a playground, and even more trees along our streets, but until then, I hope you will come and visit the park(let) projects that are being built today and will be open from 5pm – 8pm on court square.

by harrisonburgarchitect | Oct 2, 2014 | architecture, Harrisonburg Architect
 Building automation system is technology that can be used to control the heating and cooling systems in a building. It can also be used to control lights on a room by room basis or a fixture by fixture basis. It can also be used to monitor security systems and even entertainment systems. Buildings that use BAS to control the functionality of the building systems are called “smart buildings.”
Building automation system is technology that can be used to control the heating and cooling systems in a building. It can also be used to control lights on a room by room basis or a fixture by fixture basis. It can also be used to monitor security systems and even entertainment systems. Buildings that use BAS to control the functionality of the building systems are called “smart buildings.”
The most typical BAS use a computer server in the building that can be remotely accessed. Newer systems are using wi-fi and remote servers to cut costs to the user piggy backing on phone service provider systems. The newer systems include smart door locks, cameras, energy monitoring, water monitoring, smart phone compatibility, room sensors, and even scald protection. Having a “smart building” allows you ultimate control from anywhere in the world. It can also reduce your energy consumption by allowing you to understand your consumption patterns.
by harrisonburgarchitect | Oct 1, 2014 | architecture, Harrisonburg Architect
 There are many benefits to hiring an architect for every construction project.
There are many benefits to hiring an architect for every construction project.
1. We see the big picture – Architects work with construction projects every day. We know the steps, can help head off issues before they are problems, and can offer comfort in what can be a stressful process.
2. We create the documents that are the contract for construction – Often when a problem arises in a construction project, it is because the memory of the agreement differs. If you have an architect create the design, then they have the job of interpreting what should have been done based on those documents. They can answer questions, offer opinions, and help guide solutions. If you have purchased plans online or worse, if the builders created the documents, you do not have any protection should things go bad.

3. We understand building science – Who wants a house that is expensive to heat and cool, is unhealthy, and is hard to maintain? If you don’t, then you want someone involved that knows building science.
4. Architects know building products – Much of my time is spent researching materials, learning from product reps, and analyzing the performance of building products. We know what is available, what works well in a given situation, and what offers added value to a project.
5. An architect understands aesthetics – We have studied space, forms, proportions, scale, and styles. We know how to put together a project that has the appropriate details and proportions.

by harrisonburgarchitect | Sep 26, 2014 | architecture, Harrisonburg Architect
 Hiring an architect should save you time, money, minimize bumps, streamline the building process, and provide an accurate picture of what to expect well before the first shovel of dirt is turned over.
Hiring an architect should save you time, money, minimize bumps, streamline the building process, and provide an accurate picture of what to expect well before the first shovel of dirt is turned over.
I heard it again last week from a friend that decided to cut costs by not hiring an architect: “I wish I had hired you, I would have saved a ton of money and frustration.” It is a painful conversation for both me and the person that made the choice not to hire me that I have had many times. I struggle to get work, get told many times over that potential clients found a cheaper alternative, then I see the results and the mistakes made by those not understanding design.

The problem is that I cannot prove hiring a design professions (not a drafter, not a builder that does design) will save you money, but I have heard from many that have tried that it does not work. Have you had the same experience? Have you avoided design costs by going another direction and ended up with exactly what you wanted? Comment below and share your experiences – size, shape, complexity, situation, renovation, commercial, residential. It will help me better convey to my potential clients why they should hire me and help other blog readers make this decision.


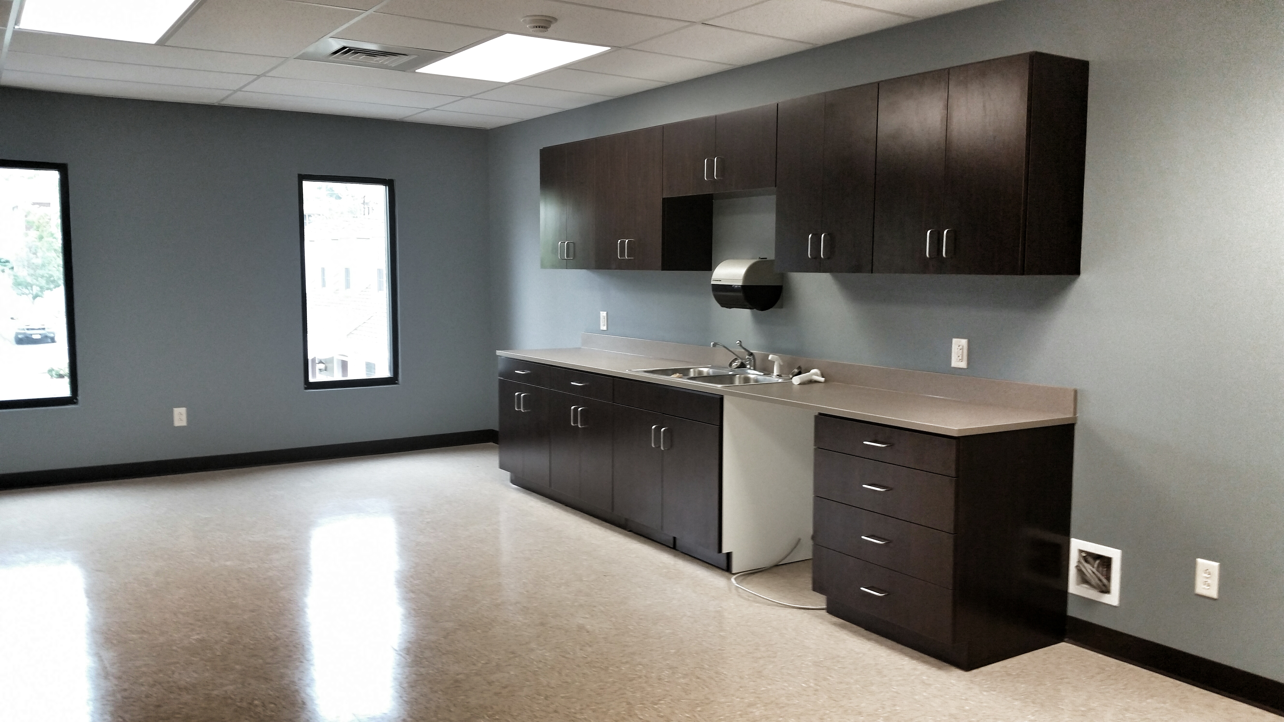
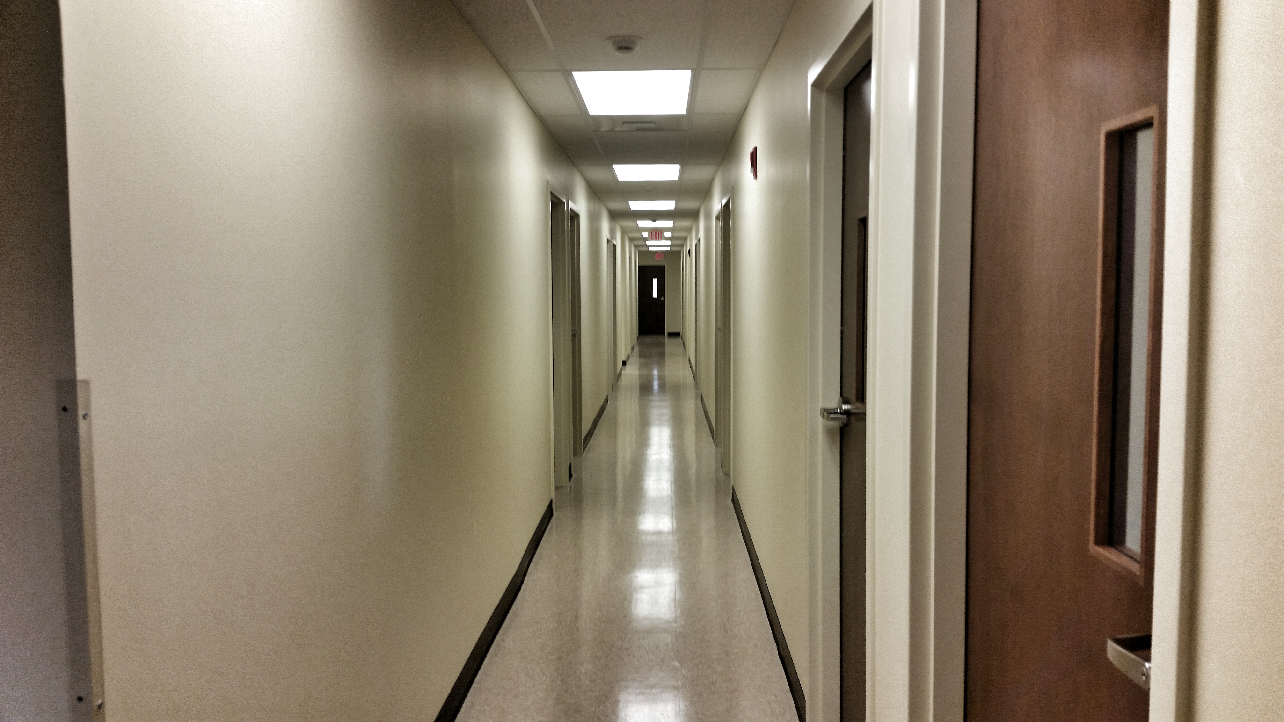

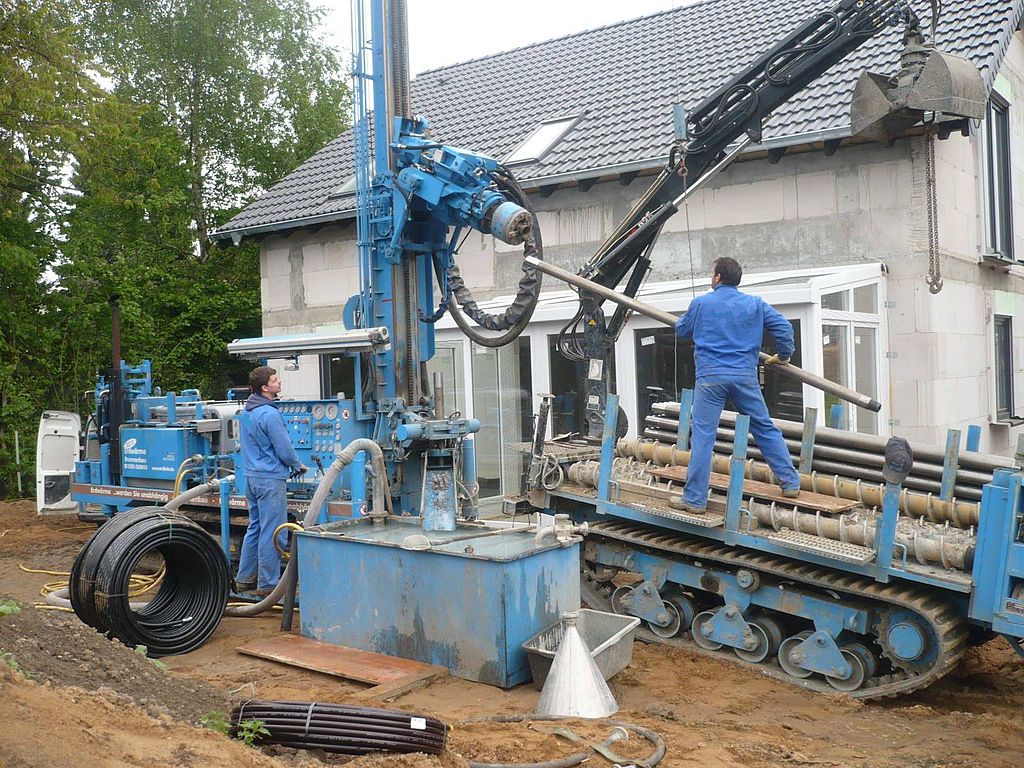
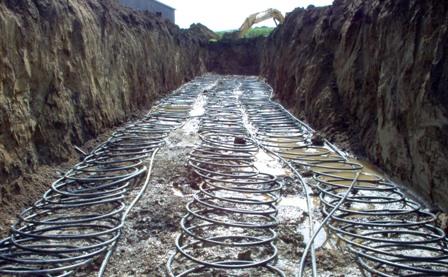
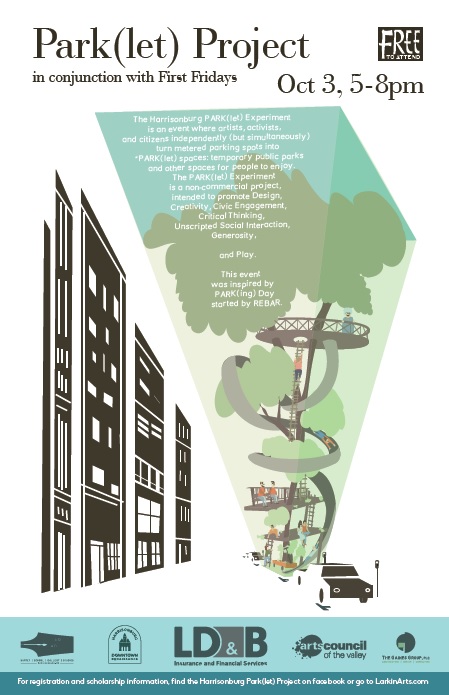
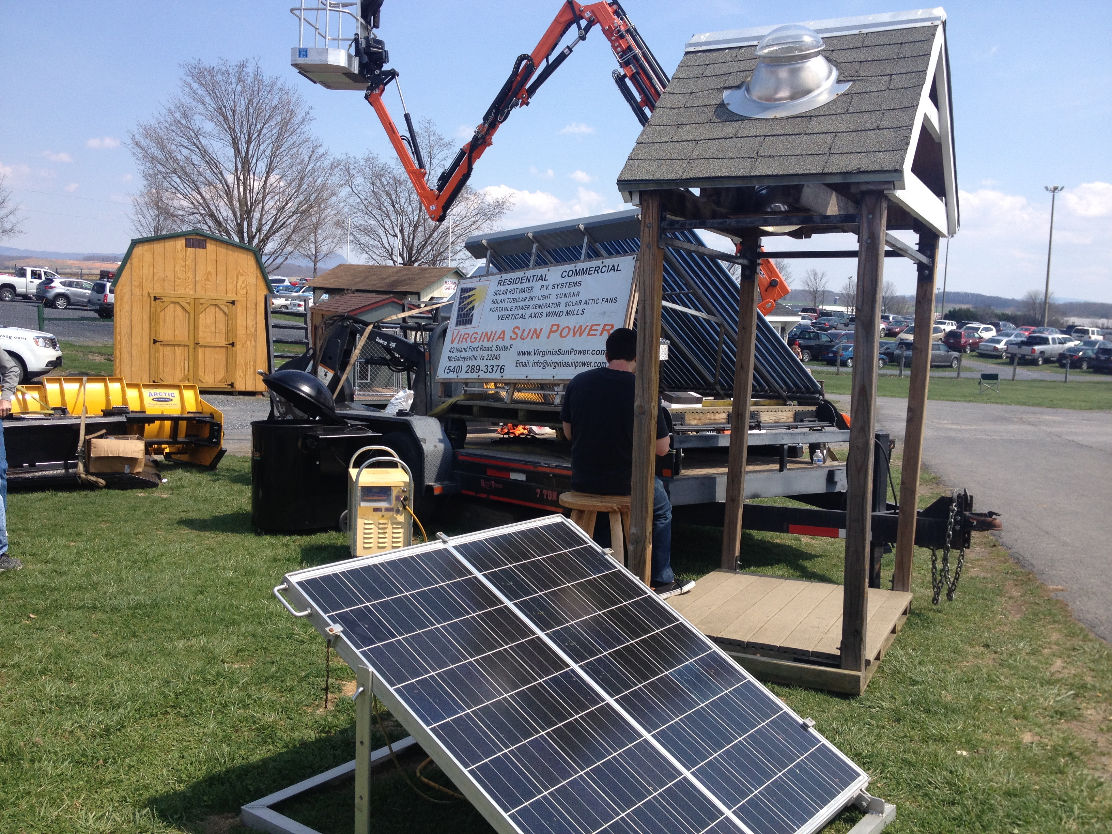
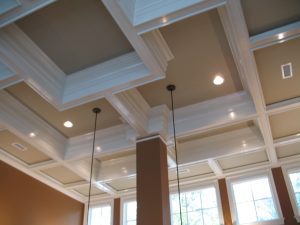 There are many benefits to hiring an architect for every construction project.
There are many benefits to hiring an architect for every construction project.