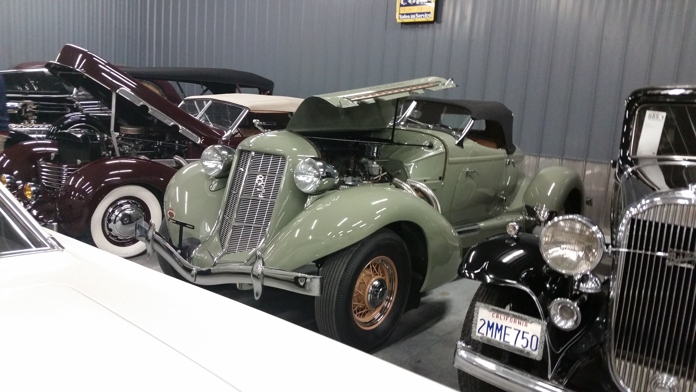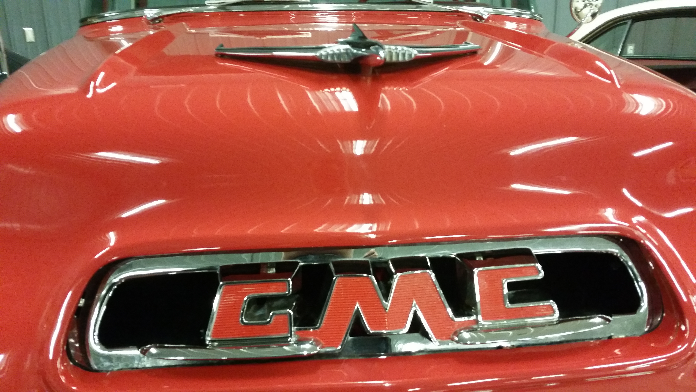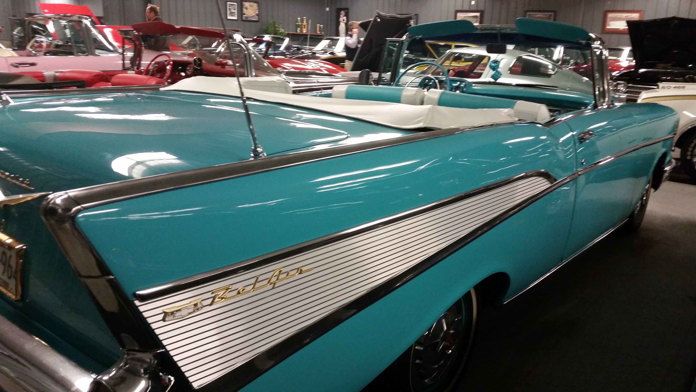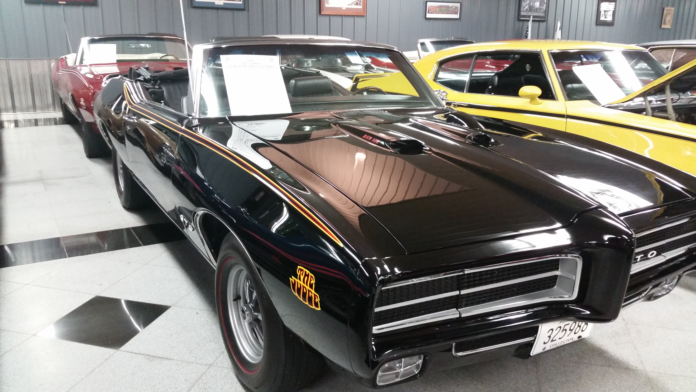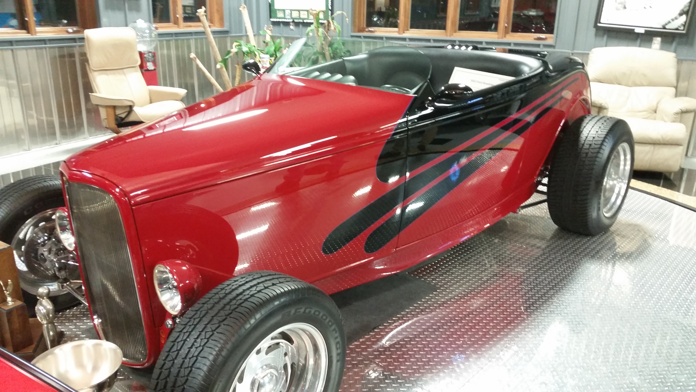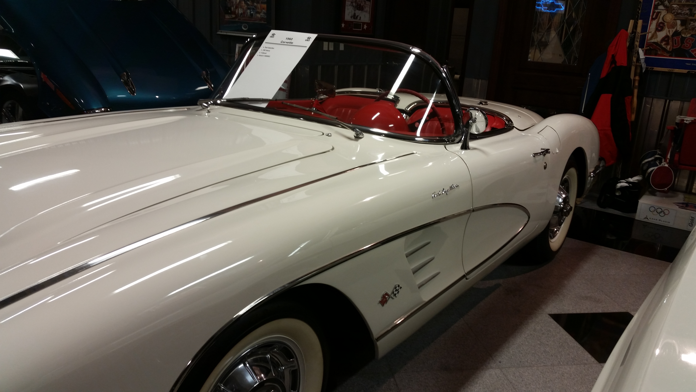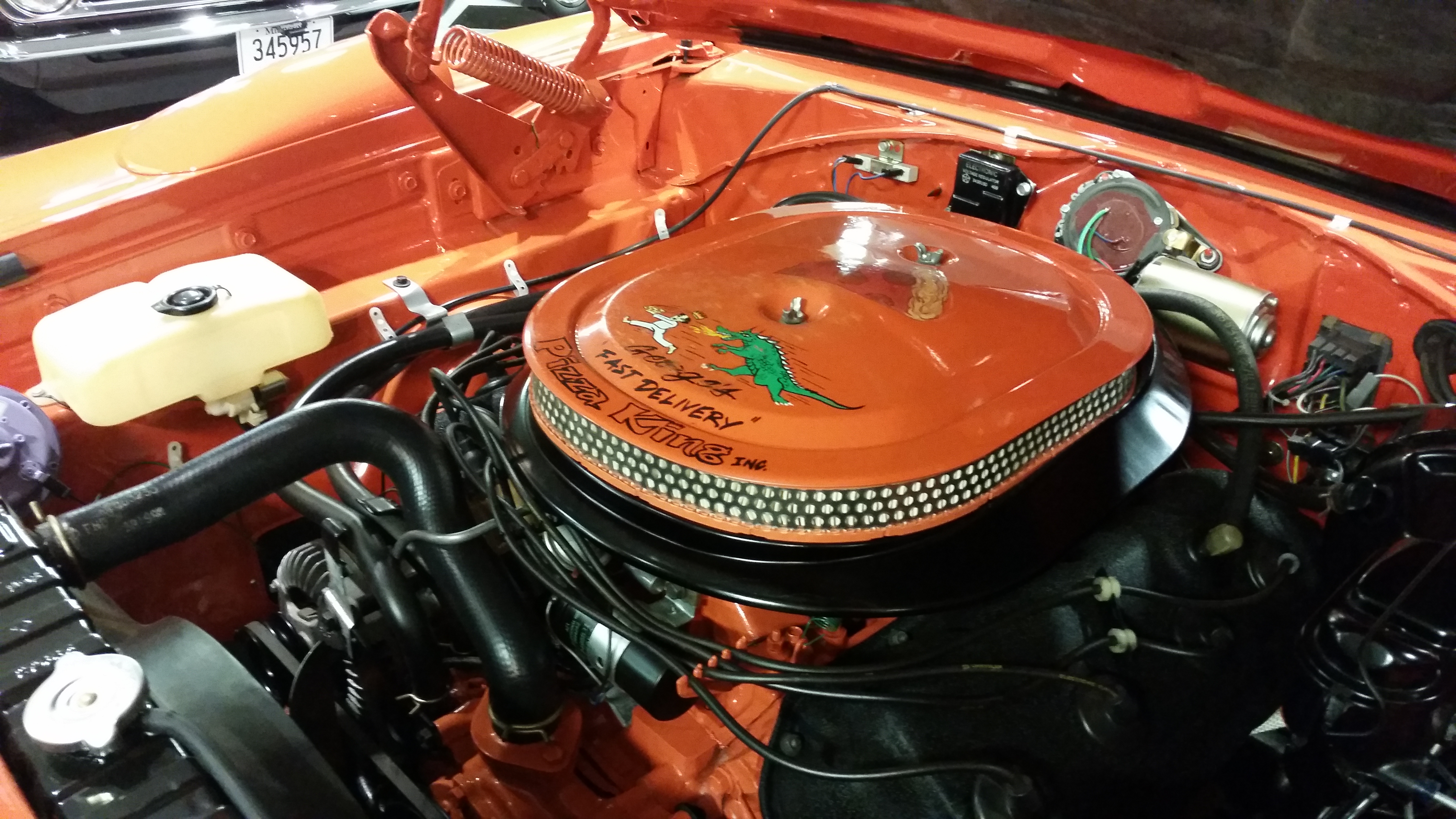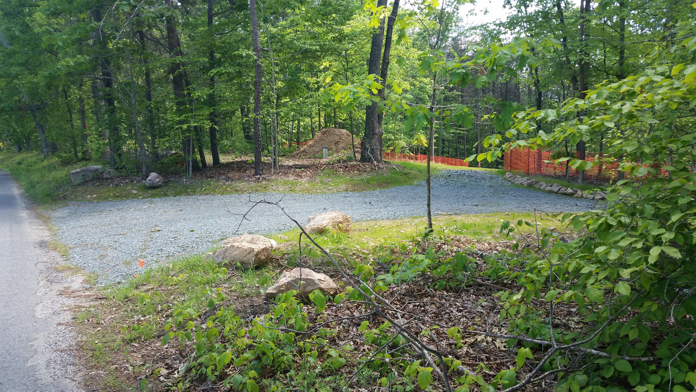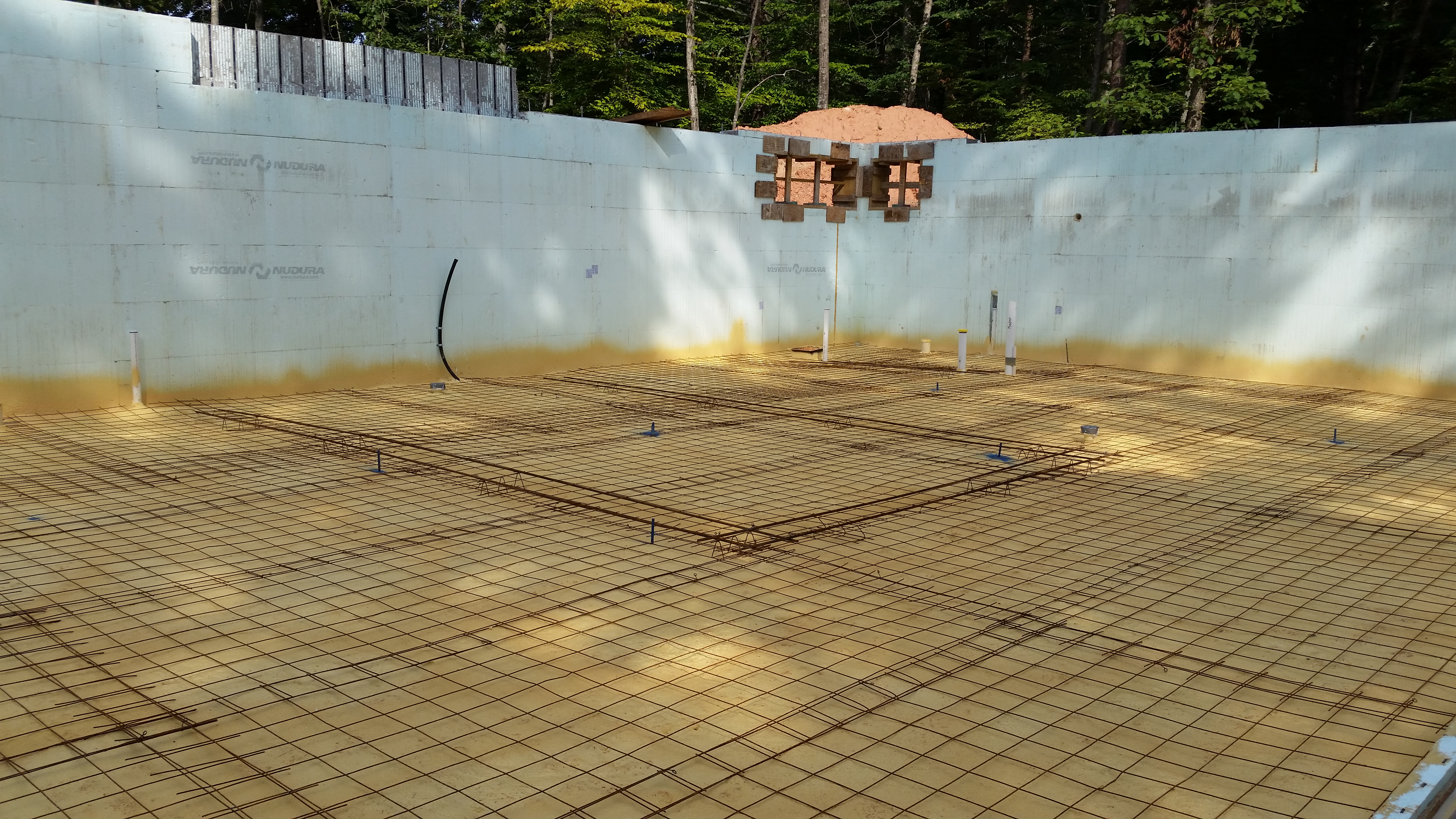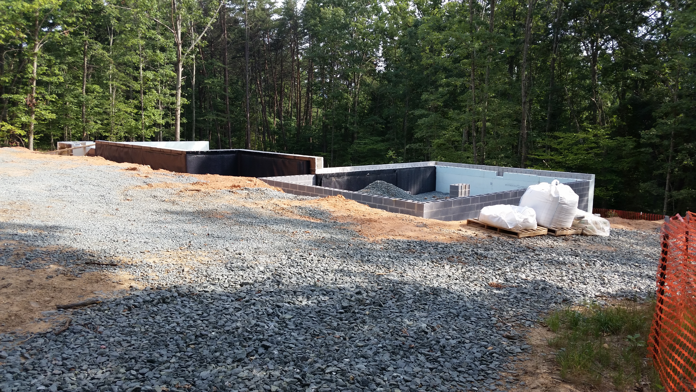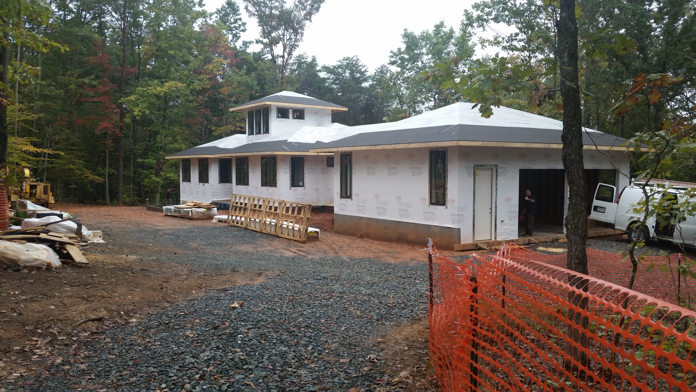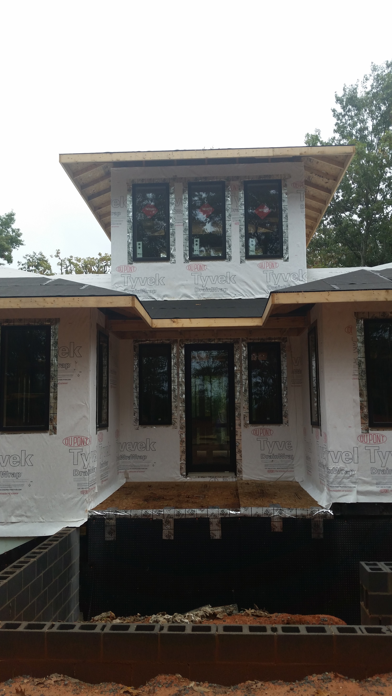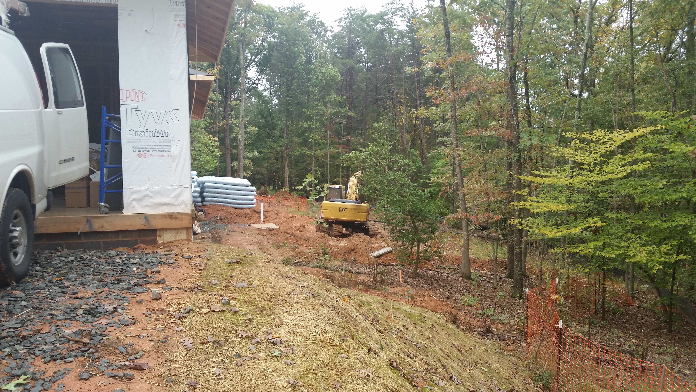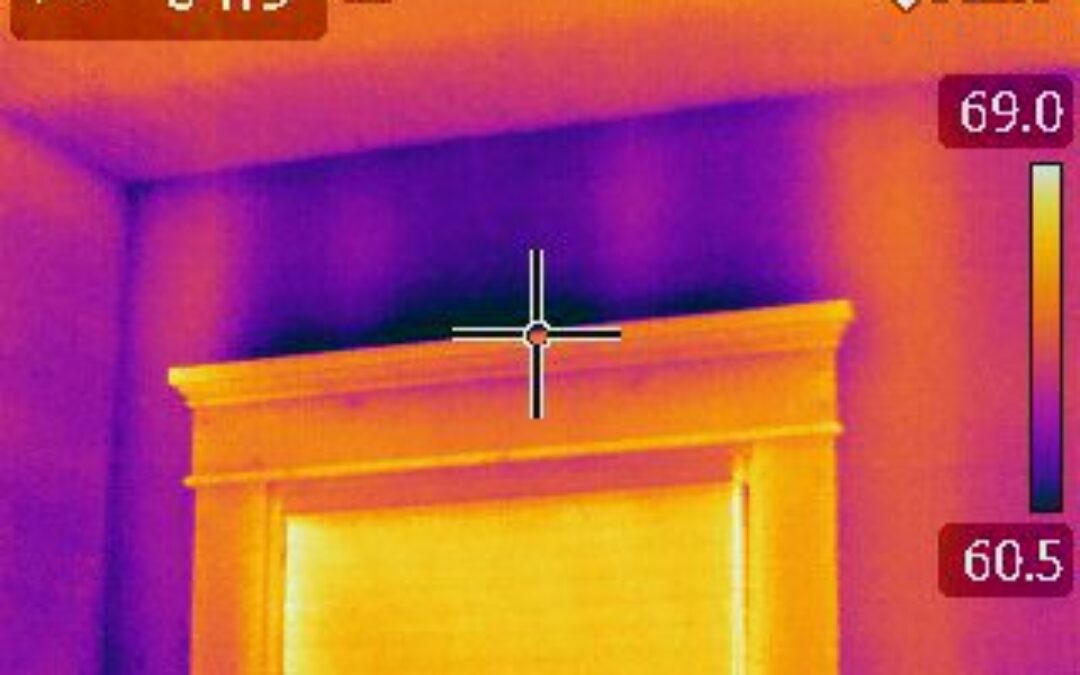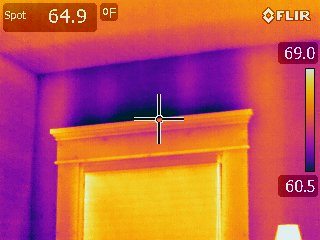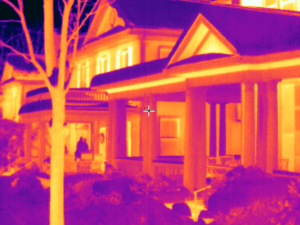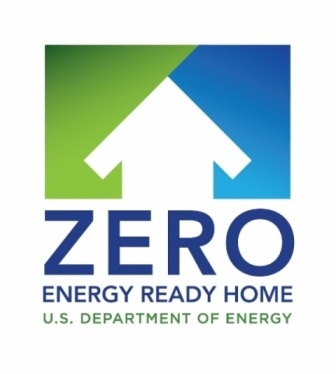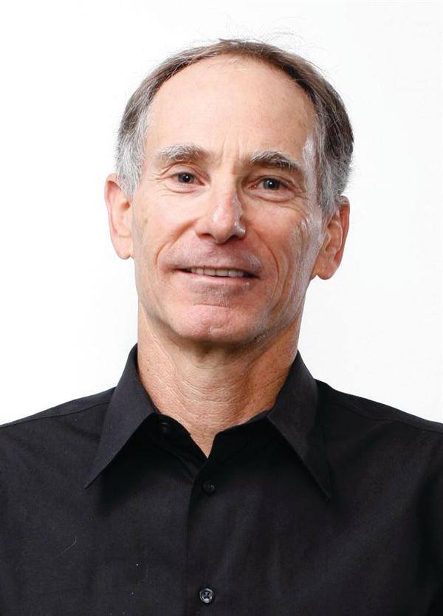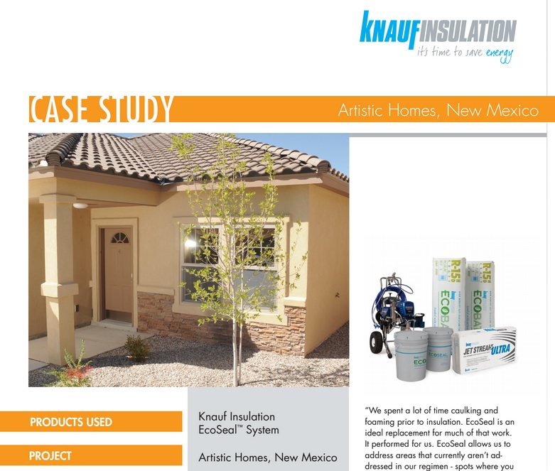by harrisonburgarchitect | Nov 1, 2014 | Harrisonburg Architect
Good design is a common theme in my posts. How do you construct a house that is healthy, energy-efficient, and durable for instance? This is achieved through good design. However, design matters in every aspect of life. If you watch carefully you will see design making a difference in everything from the stores you shop in to the roads you drive on. There is careful attention paid in some cases and a lack of attention in others. Good design is sometimes not noticed, which was how it was designed. Think of a building that you have never entered before, you are looking for a particular department, through design the path is intuitive and you find your way. Or think of a kitchen in a home that is designed for the way you cook, it minimizes steps, offers the right amount of storage for cooling your baked goods, while still allowing you to prepare dinner. As a culture we often do not celebrate good design in the built world, but it makes our lives easier. In the automobile world however, we celebrate good design, even to the point of building a building to store good design to show it off to anyone that cares to visit.
On my recent trip to Warroad Minnesota to learn more about the production of Marvin windows, I toured The Shed. I am honored to get the opportunity to tour both the factory building windows, but also the private collection of classic cars owned by the Marvin family. Here are some of my favorite:
N2A – a classic look custom built modern car
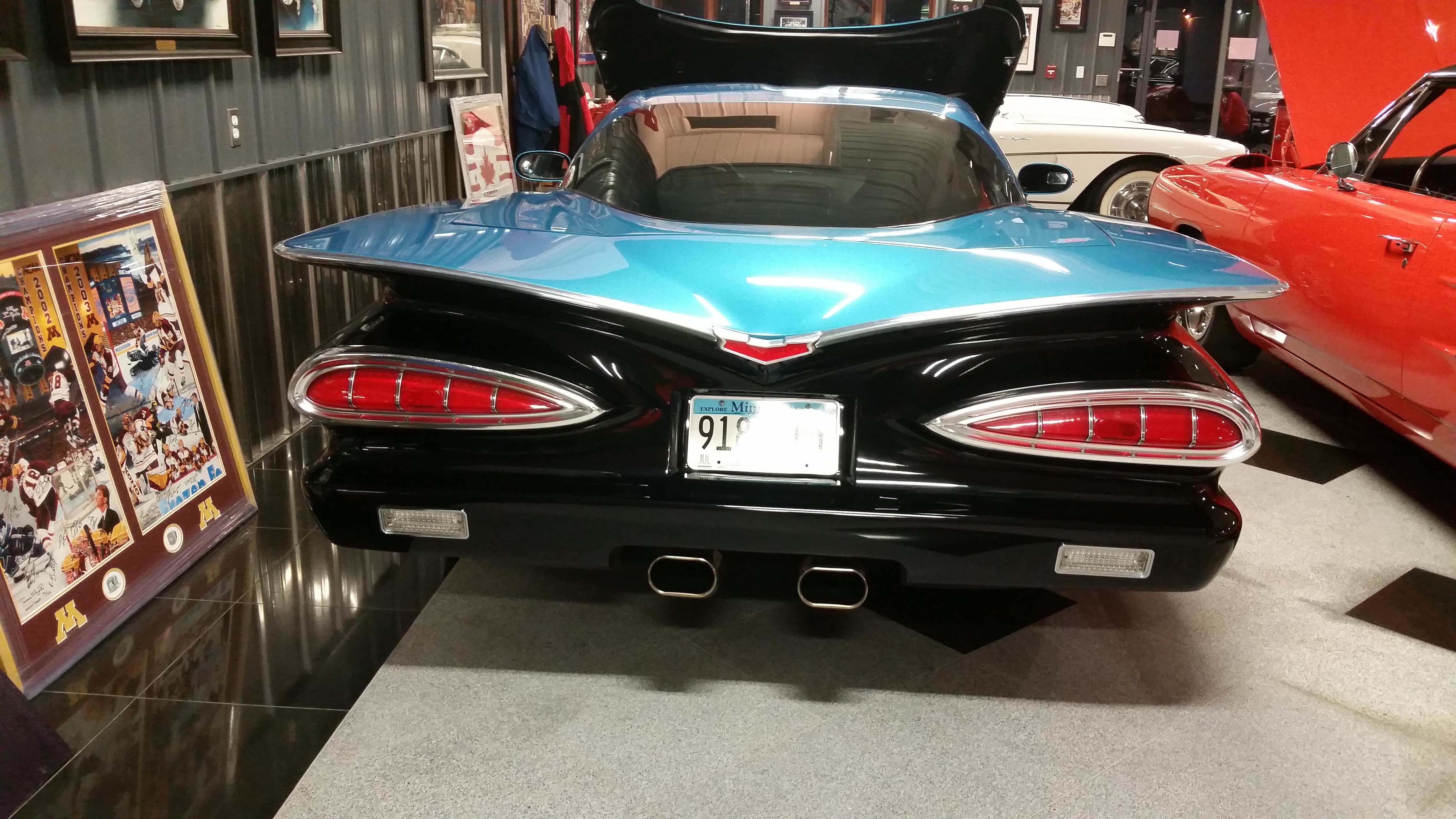
1936 Auburn 852 – 1 of 500 ever produced, each car was tested before it left the factory for top speed – this one went 101 miles per hour

1957 Suburban GMC = 1 of 500 made and only 100 made in 1957, automatic transmission, power steering, and Air Ride Seat

1957 Chevy Bel Air in Iconic robins egg blue

1969 GTO The Judge Ram Air III with eight track tape player

1932 Ford Roadster – the only car ever to lay claim to the Triple Crown of Hot Rodding

1960 Chevy Corvette with serial number 000001

1970 Plymouth Road Runner Super Bird

by harrisonburgarchitect | Oct 29, 2014 | architecture, Harrisonburg Architect
 Designing the dream home for my clients is exactly why I enjoy my career. Creating a home for a lifetime is even more rewarding. This Albemarle County home will feature high performance systems, no-step entry, wide doors, durable materials, and adaptable spaces. This home will allow them to live in comfort for many years to come.
Designing the dream home for my clients is exactly why I enjoy my career. Creating a home for a lifetime is even more rewarding. This Albemarle County home will feature high performance systems, no-step entry, wide doors, durable materials, and adaptable spaces. This home will allow them to live in comfort for many years to come.


These clients wanted a prairie style inspired home that is adaptable for the challenges that might be encountered as they age. The first challenge is to create a no-step entry. With a traditional approach to construction the exterior grade should be 12″+ below the first floor level. With careful planning and even more flashing details this home will achieve an entry that is wheelchair accessible without feeling institutional. The use of wide doors and a first floor master suite allows for guests of all abilities to visit and prepares the house to accommodate life as it happens. The floor framing will allow for the installation of an elevator should it ever be needed for the home owners.



The incredible site allowed for a linear design layout to keep the living area removed from the master suite. The open floor plan and large windows make the home feel open and inviting. The stair tower is used as a focal point from the street, art display area, and a solar chimney to encourage natural cooling of the entire house. The second floor tower space will have the feel of a tree house and can be used for a reading space or workout room. The walk out basement will be used for hobby spaces and a guest suite.
by harrisonburgarchitect | Oct 24, 2014 | Harrisonburg Architect
Canstruction is an international charity competition where designers compete to design and build giant structures made entirely from full cans of food. At the close of the competition all the food will be donated to the Blue Ridge Area Food Bank. We are working out the details of the event, but so far I know it will be in April at the SVBA Home and Garden Show, we need teams signed up, and are looking for sponsors. More details will be announced soon. If you are interested in having a team or being a sponsor of the event, please let me know!


by harrisonburgarchitect | Oct 22, 2014 | architecture, Building Science, Harrisonburg Architect
 An infrared camera is a tool that can help identify water issues and air leakage in a building envelope. Specifically the device allows you to see radiation or temperature differential on a surface making it visible light. The camera image looks like it is glowing in areas that have a range of temperature.
An infrared camera is a tool that can help identify water issues and air leakage in a building envelope. Specifically the device allows you to see radiation or temperature differential on a surface making it visible light. The camera image looks like it is glowing in areas that have a range of temperature. 
I was able to test drive a Flir camera from Ivy Tools to perform an energy audit a couple of weeks ago. Using the camera and a blower door we were able to identify many locations of air leakage in the thermal envelope of the building. Sealing these leaks could cut energy usage by up to 30% for the homeowner. Some of the more advanced cameras allow for saving and viewing images.
For those hoping for a more technical definition: Thermal imaging cameras don’t actually see temperature. Instead, they capture the infrared (IR) energy transfer from an object to its environment and produce a real-time image in a color palette where hotter objects appear brighter and cooler objects appear darker. IR energy is generated by the vibration of atoms and molecules and behaves similarly to visible light where it can be reflected, refracted, absorbed and emitted. The more these atoms and molecules move, the higher the temperature of the object.
by harrisonburgarchitect | Oct 21, 2014 | architecture, Harrisonburg Architect
 DOE Zero Energy Home Training event in Harrisonburg
DOE Zero Energy Home Training event in Harrisonburg
November 10, 2014, 8:00 am – 12:00 pm
JMU Ice House
This 3.5-hour FREE seminar will provide builders a comprehensive review of zero energy ready home construction including the business case, detailed specifications, and opportunities to be recognized as an industry leader. In the process, attendees will learn the answers to the following questions:
What is the future of housing and why is it headed there?
What new business approach is critical for builders in a slow housing market?
What critical components define a truly zero energy ready home?
How are builders offering zero energy ready homes today at market-based prices?
Why are zero energy ready homes often the lowest cost option for home buyers?
What eight compelling value propositions are unique to zero energy ready homes?
How can zero energy ready homes substantially lower home builders’ risks?
How can zero energy ready homes be constructed with readily available, tried-and-true technologies and practices?
How can builders achieve significant recognition for providing zero net-energy ready performance?
What local resources are available to assist home builders with zero net-energy ready projects?
Register here: http://valleybuilders.org/event-1775835
Speaker Information: Sam Rashkin
 As Chief Architect for the Department of Energy’s Building Technologies Office, Sam Rashkin’s primary role is leading deployment of successful research for new and existing high-performance homes. In his prior position, he managed the growth of Energy Star for Homes from its inception in 1996 to more than 8,500 builder partners, over one million labeled homes, and over 25 percent market penetration nationwide. Mr. Rashkin has recently been recognized for his contributions to sustainable housing with the 2012 Hanley Award and authored a new book titled “Retooling the U.S. Housing Industry: How It Got Here, Why It’s Broken, and How to Fix It”.
As Chief Architect for the Department of Energy’s Building Technologies Office, Sam Rashkin’s primary role is leading deployment of successful research for new and existing high-performance homes. In his prior position, he managed the growth of Energy Star for Homes from its inception in 1996 to more than 8,500 builder partners, over one million labeled homes, and over 25 percent market penetration nationwide. Mr. Rashkin has recently been recognized for his contributions to sustainable housing with the 2012 Hanley Award and authored a new book titled “Retooling the U.S. Housing Industry: How It Got Here, Why It’s Broken, and How to Fix It”.
by harrisonburgarchitect | Oct 17, 2014 | architecture, Building Science, Harrisonburg Architect
I am always looking for experts in the construction industry to discuss best practices. At Construct this year I met Andy McIntyre with Knauf Insulation. Our discussion went something like this:
Me: “Andy, great to finally meet you, I don’t have any use for your product.”
Andy: “Here are the many many reasons why you are wrong and should use my product on a regular basis.”
Ok, that is not exactly how the conversation went, but I am not stretching too much. Andy is an expert. I pretend to be an expert. We had a discussion, Andy gave me enough valuable information to reconsider my “expert” ideas about fiberglass insulation. I asked him to put in writing his reasons to continue our discussion. This is what he sent me. Let me know your thoughts:
“Not your father’s insulation: Today’s glass mineral wool insulation is a high performance, proven, sustainable product perfectly suited for green building. Today’s glass mineral wool products, in batt, blanket, or blown in form can achieve R 4.2 per inch, placing it as the highest performing non-foam material available. Glass wool insulation is comfortable to work with. Prior formulations with larger fibers and a Phenol formaldehyde binder (PF) had caused brashness in the product. In today’s products, PF has been replaced by bio based binders derived from corn.

Glass wool insulation is safe, and is no longer considered a possible carcinogen. No other building material has been as exhaustively tested as glass wool, aka fiberglass. It has been completely exonerated. Any claims otherwise are completely false, and misleading. Today’s glass wool is unsurpassed in sustainability. Featuring high post-consumer recycled content, today’s materials meet stringent Red List Free status, and have Environmental Product Declarations (EPD’s) available. Today’s glass wool products are comfortable to work with, offer proven high performance, and are sustainable.”
So, which insulation product on the market is the best for a high performance healthy house in your opinion?


