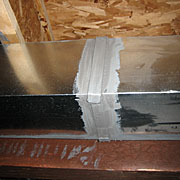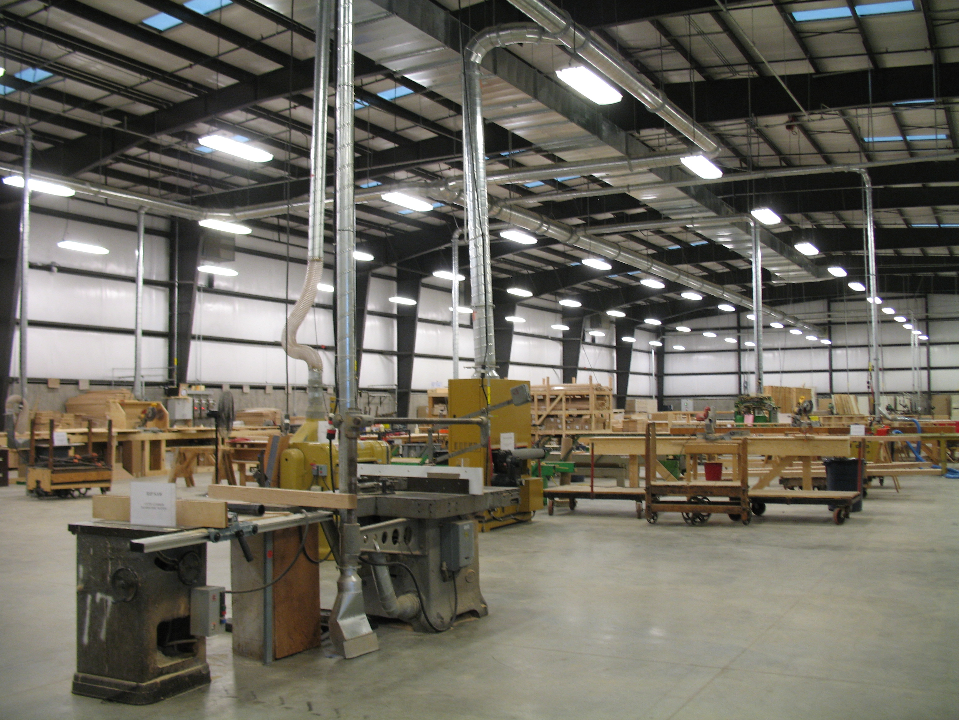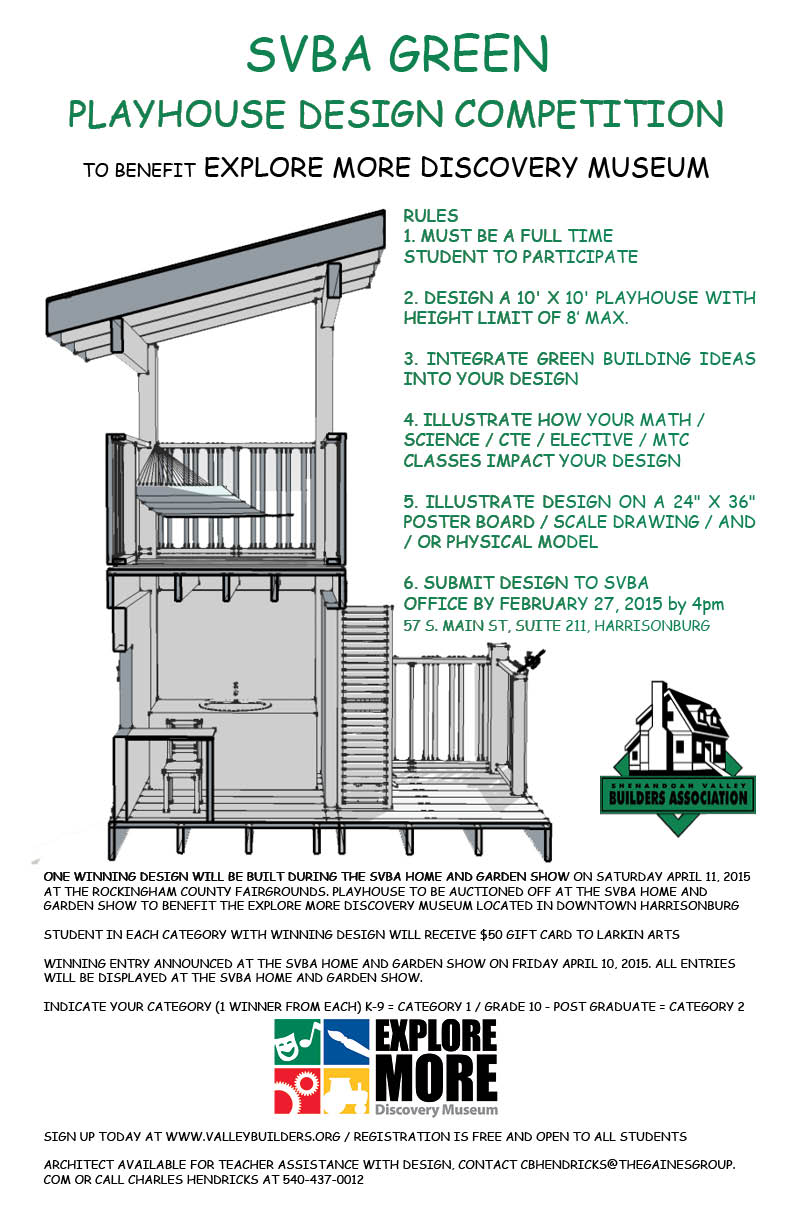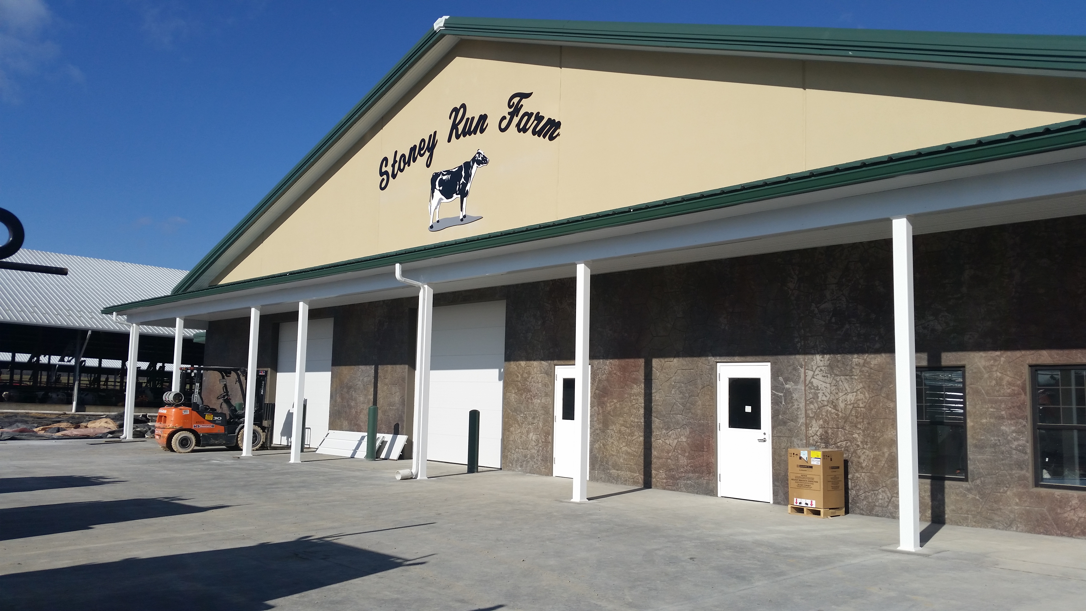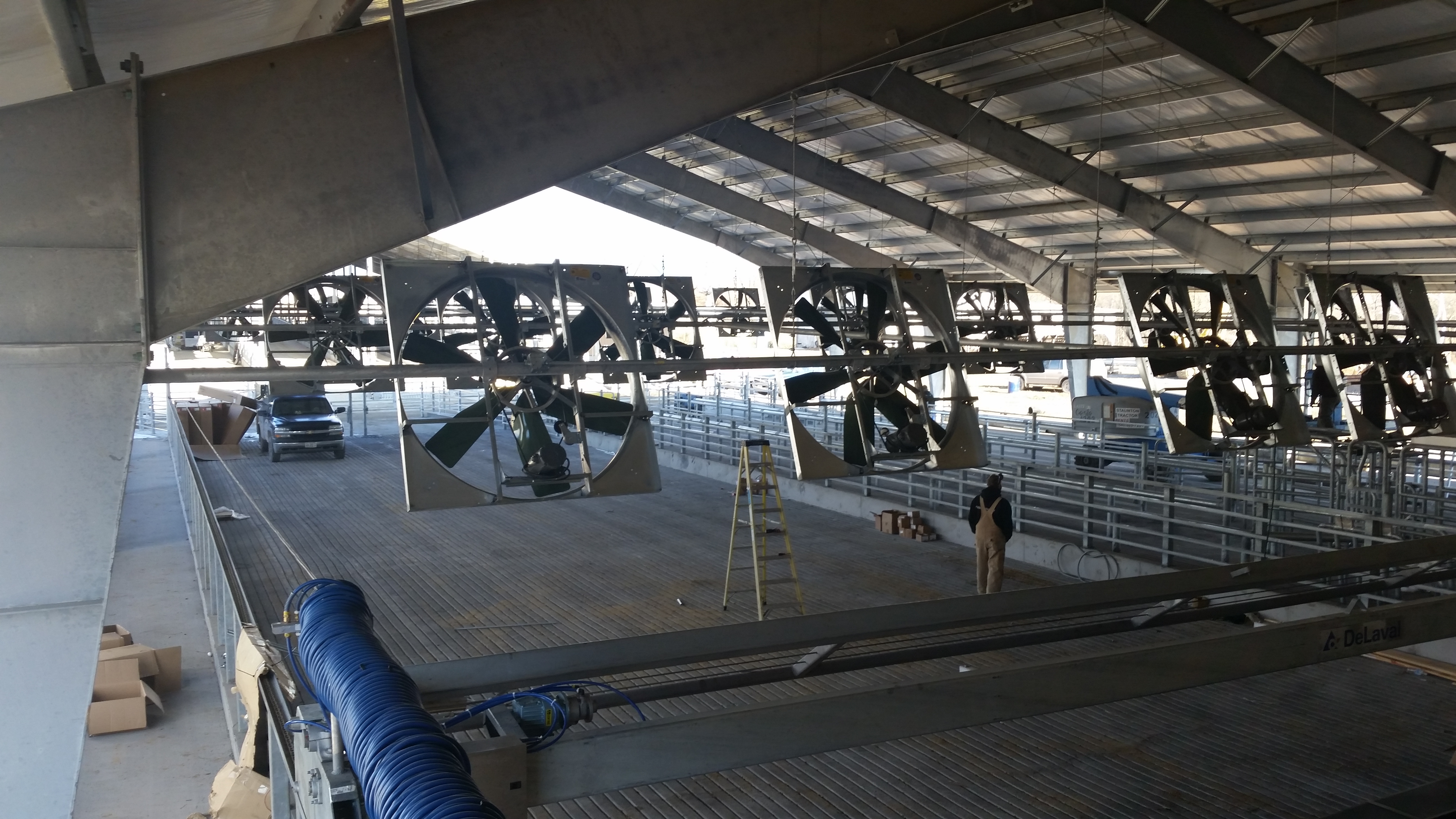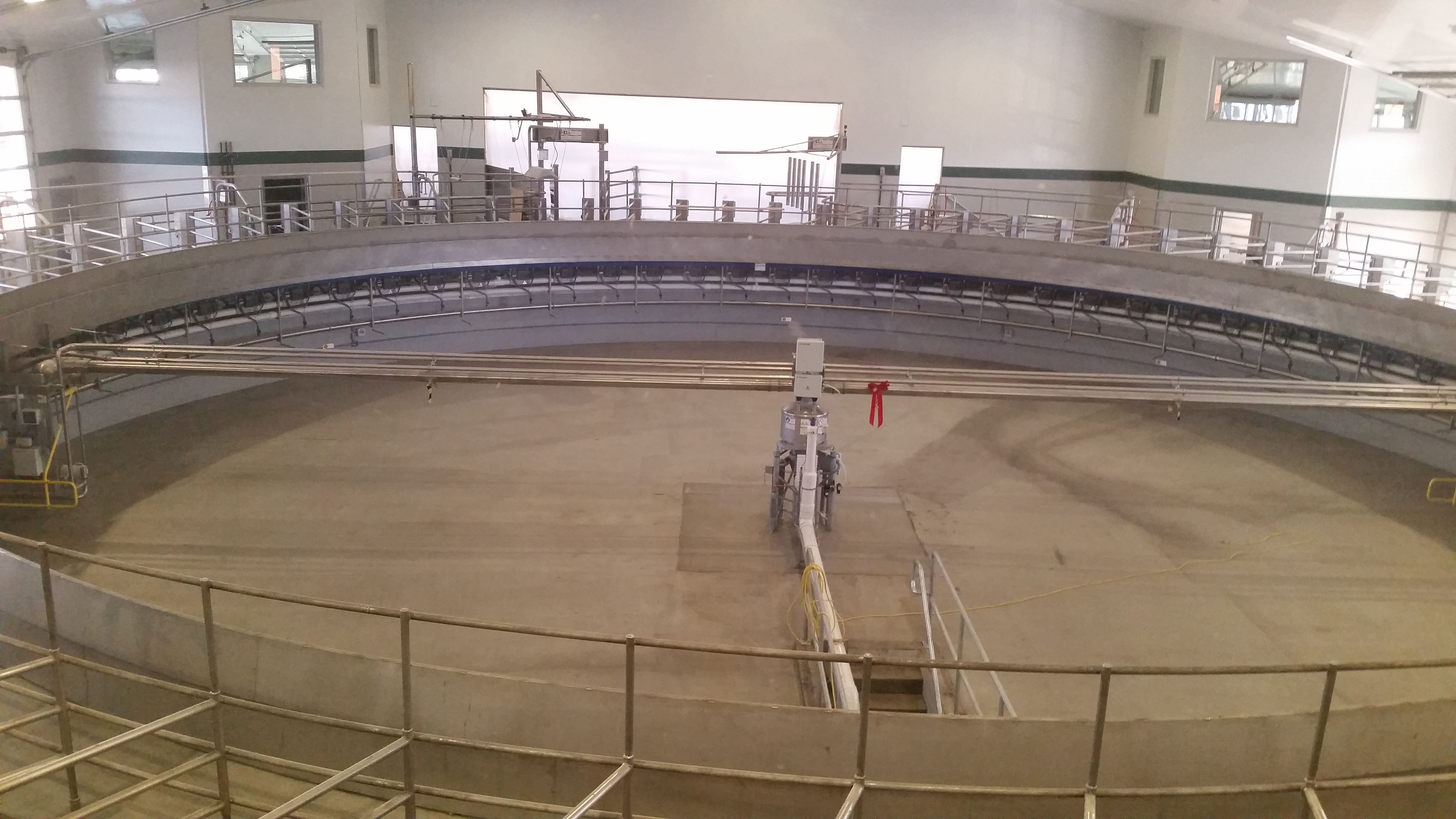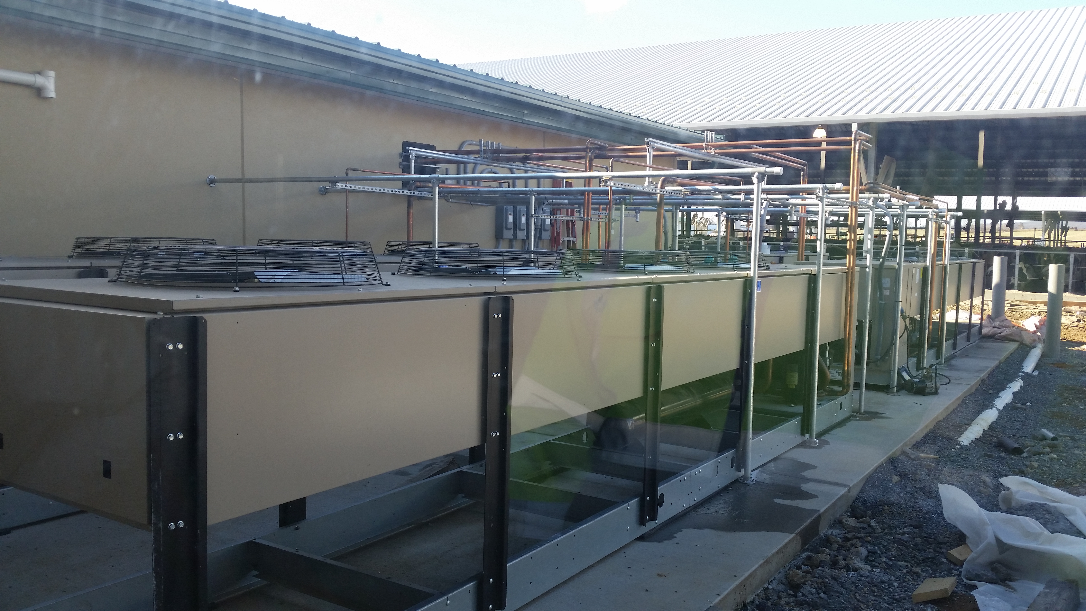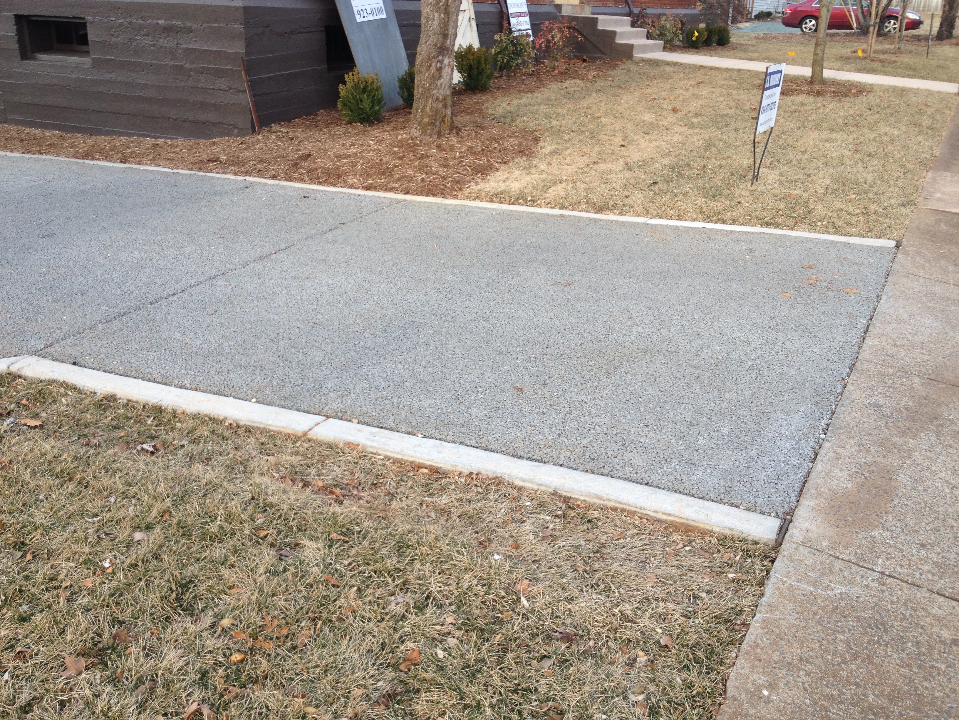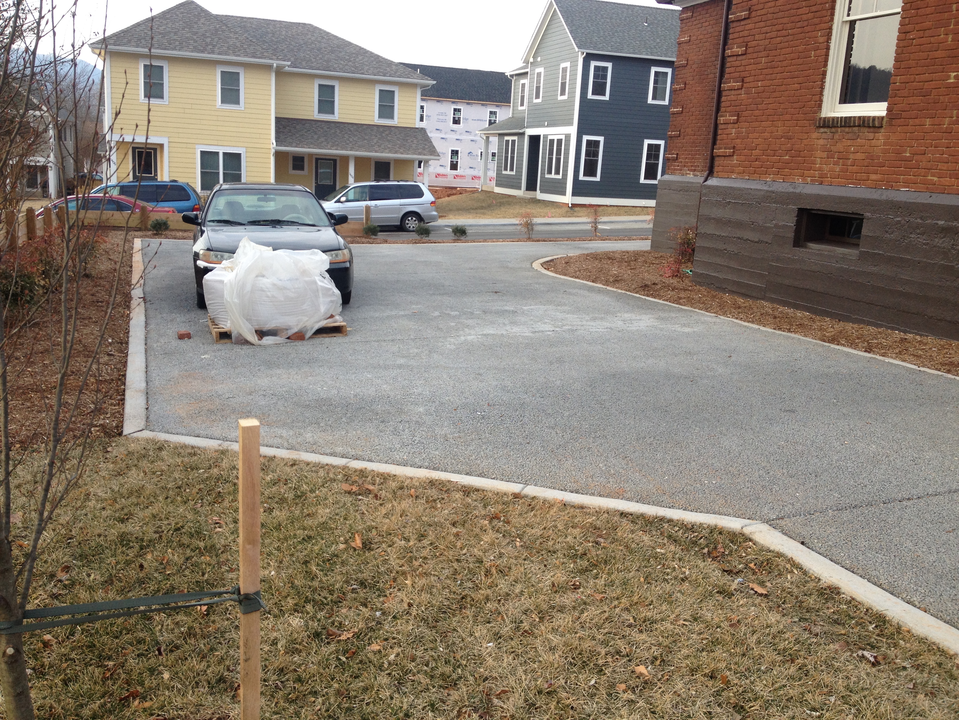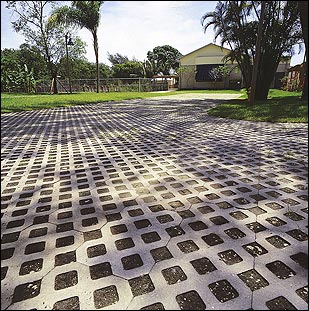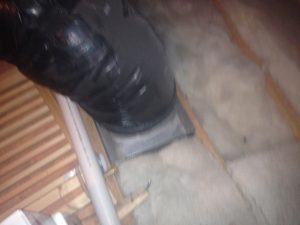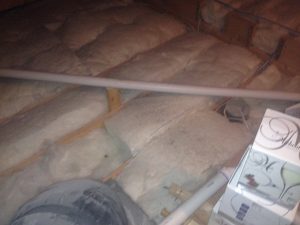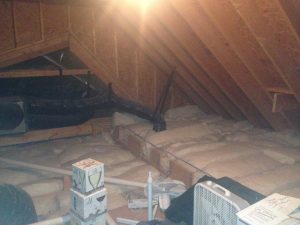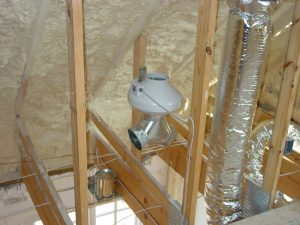by harrisonburgarchitect | Feb 9, 2015 | Building Science, Harrisonburg Architect
Commissioning is an important step to create a sustainable project. This process, found in many green rating systems, is the verification and documentation that a building and the systems used are designed, installed, tested, operated, and maintained to meet the project requirements set by the building owner.
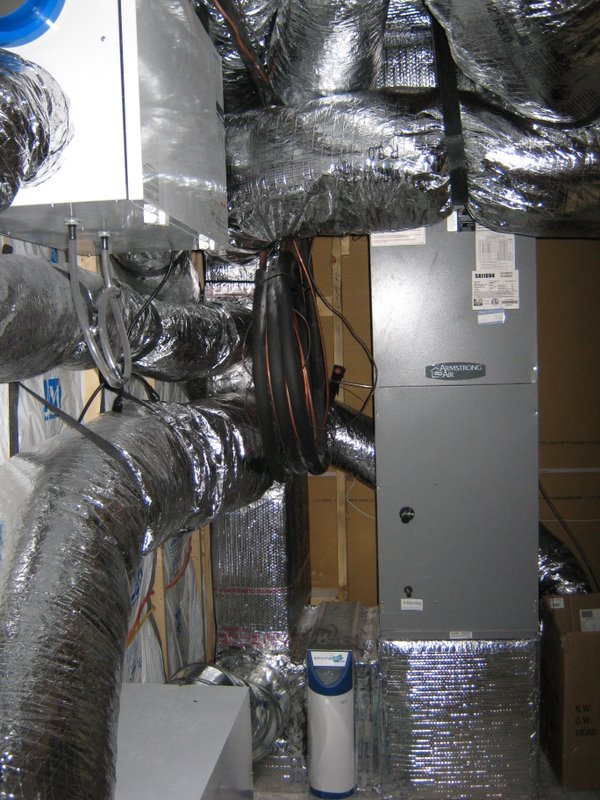
ASHRAE Standard 202-2013, The Commissioning Process for Buildings and Systems, and ASHRAE Guideline 0, The Commissioning Process define commissioning as:
“A quality-focused process for enhancing the delivery of a project. The process focuses upon verifying and documenting that all of the commissioned systems and assemblies are planned, designed, installed, tested, operated, and maintained to meet the Owner’s Project Requirements.”

The commissioning process is done by a commissioning authority. This can be the engineer that does the design or an independent authority. The Commissioning Authority creates a plan for a full review of the complex systems in the building to make sure things are not overlooked, mistakes not made, and systems are performing at the highest level. Commissioning is basically a final punch list of your systems that should be done on every project. It gives the building owner assurance that they have received the system they wanted, performing the way it was designed, and designed for the performance desired by the owner.

Commissioning benefits the building owner through improved energy efficiency, improved workplace performance, and prevention of business losses.
by harrisonburgarchitect | Feb 8, 2015 | architecture, Harrisonburg Architect
Harrisonburg SVBA Green Playhouse Design Competition

The Shenandoah Builders Association is excited to announce the first annual SVBA Green Playhouse Design Competition. This event will provide students an opportunity to use their knowledge from math, science, CTE, elective, and MTC classes to design a playhouse. There are two categories of students, those in K – 9 and those in Grade 10 – post-graduate. Students are welcome to participate as an independent project, class project, or just for fun. The designs created should be shown on a 24″ x 36″ poster board, scale drawings, and / or physical model. Submissions are due to the SVBA office by Friday February 27, 2015 at 57 S. Main St. Suite 211, Harrisonburg, VA.

The winning entry in each category will receive a $50 gift certificate to Larkin Arts and one winning entry will be built at the SVBA Home and Garden show on Saturday April 11, 2015. This built structure will then be auctioned off to benefit the Explore More Discovery Museum in downtown Harrisonburg. All design entries will be displayed at the SVBA Home and Garden show and can be picked up on Sunday April 12, 2015 at the Rockingham County Fair Grounds.
For those teachers wanting to use this in their class, but a little unsure of how to go about the design process, Harrisonburg architect, Charles Hendricks can assist getting your class started. Simply contact him to schedule a time to visit your group.
Playhouses should be limited to a 10′ by 10′ structure no taller than 8′ to allow for transport from the SVBA Home and Garden Show should your entry be built.
by harrisonburgarchitect | Feb 6, 2015 | architecture, Harrisonburg Architect

Canstruction Harrisonburg
April 11, 2015
SVBA Home and Garden Show
Rockingham County Fair Grounds
What is Canstruction?
Canstruction is a unique international nonprofit organization which hosts competitions, exhibitions, and events showcasing colossal structures made entirely out of full cans of food. After the structures are built the creations are on display to the public as a giant art exhibition. At the end of the viewing, all food is donated to local food banks.
Why Canstruction Matters?
The Blue Ridge Area Food Bank exists for a few very simple reasons: Food sustains life. It restores options. It provides hope.
BRAFB is an emergency food assistance agency that serves more than 114,000 people each month, a near record in the Food Bank’s history. Last year, we distributed 18 million meals to hungry families across the Blue Ridge. We expect to serve even more this year. The economy might be improving for many of us, but for the working poor, hunger is a daily struggle. Families shouldn’t have to choose between paying the electric bill or buying groceries.
About Canstruction
Founded in 1992, Canstruction promotes the design community and raises food for hunger relief efforts. More than 100 Canstruction competitions were held in cities around the world last year, making it one of the largest international food drives.
by harrisonburgarchitect | Feb 6, 2015 | architecture, Harrisonburg Architect

We get involved in some really cool and interesting design-build projects. This tilt-up concrete project is a milking facility in Rockingham County just outside of Harrisonburg. Talk about state of the art, the systems in this building are incredible. Our role was to design the exterior of the structure and layout the equipment designs supplied by other companies.

The structure of the building is tilt-up concrete with a textured finish to appear like stone. The goal presented by the clients was to create a classic barn look so that the facility fit with existing on the property.

The most innovative solution in this project from an architectural stand point was the integration of tilt-up walls with metal building roof and sophisticated milking equipment.

The pure scale of this structure cannot be realized without walking through it. At full capacity over 4,000 cows could be milked per day. Our projects are diverse which keeps life interesting. This is one of the most unusual we have ever been involved with over the years.
by harrisonburgarchitect | Feb 2, 2015 | Building Science, Harrisonburg Architect
Pervious concrete is rare in our area, but is growing in popularity. It is simply concrete that allows water to move through the material into a storage area under the pavement. The storage area is typically a gravel bed. By capturing stormwater (rain) and allowing it to seep into the ground, groundwater is recharged, pollutants are filtered, and erosion is reduced.


This pavement approach can be used to reduce the need for retention ponds, swales, and other stormwater management devices. A pervious concrete mixture contains few fines (sand and small aggregates) allowing “holes” in the material that water flows through into the storage area. Typically the voids represent 15% – 25% of the total assembly. It does require annual cleaning to avoid the voids from being filled with debris.

Pervious paving can be made of concrete, pavers, or asphalt. In our area, pervious paving is more expensive than traditional types of pavement. However, if you also calculate the stormwater measures it is more competitive.
by harrisonburgarchitect | Jan 30, 2015 | Building Science, Harrisonburg Architect
This time of year we always add a blanket to our bed to stay warm at night. It is cold! In order to have a more comfortable home and improve your energy-efficiency, you should add a blanket to your home as well. The code minimum insulation allowed in new construction is R-49. As you can see in the next picture, the bottom of the truss is exposed (3 1/2″ of insulation) minimum installed in this home. This is fairly typical. It means this home has R-19 max, but probably R-13 insulation. Certainly another blanket would help with comfort issues in this house.


In the below picture you can see additional insulation has been added in some places. Perhaps they are adding as they have time and money – not sure. The duct work that is located above the insulation could also hurt comfort and energy-efficiency. This duct work is sending conditioned air through a duct is in an unconditioned space. There is a minimum amount of insulation around the ducts. These two combined issues could lead to moisture in the duct, perhaps contributing to mold in addition to the comfort and energy issues a typical home experiences. Further there is an attic fan in the eave. Using an attic fan sucks air out of the attic pushing it outside. This is done in the summer to cool the attic, but where does the make-up air come from to replace what is being sucked out? Usually through the gaps and cracks in the home’s thermal envelope further hurting comfort and energy-efficiency. It sucks conditioned air out of your home and sends it outside, only cooling the attic a few degrees on a good day.

A properly insulated attic has all the ducts inside the thermal envelope. It also stops air movement from conditioned spaces to unconditioned spaces. R-49 is the minimum level of insulation. As you can see in the below picture the insulation has been moved to the underside of the roof sheathing and the ducts are inside the thermal envelope. This is the best possible solution.



