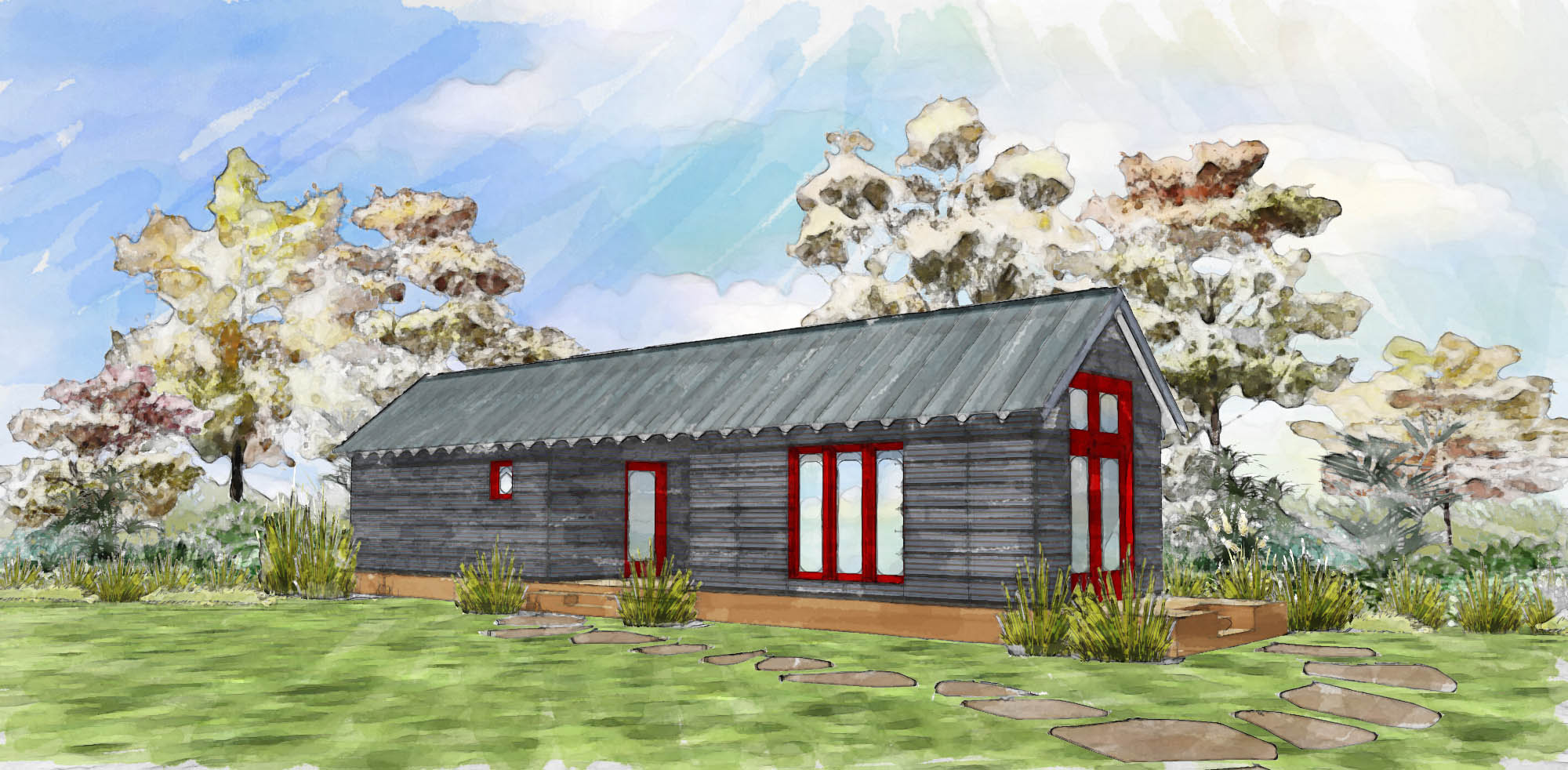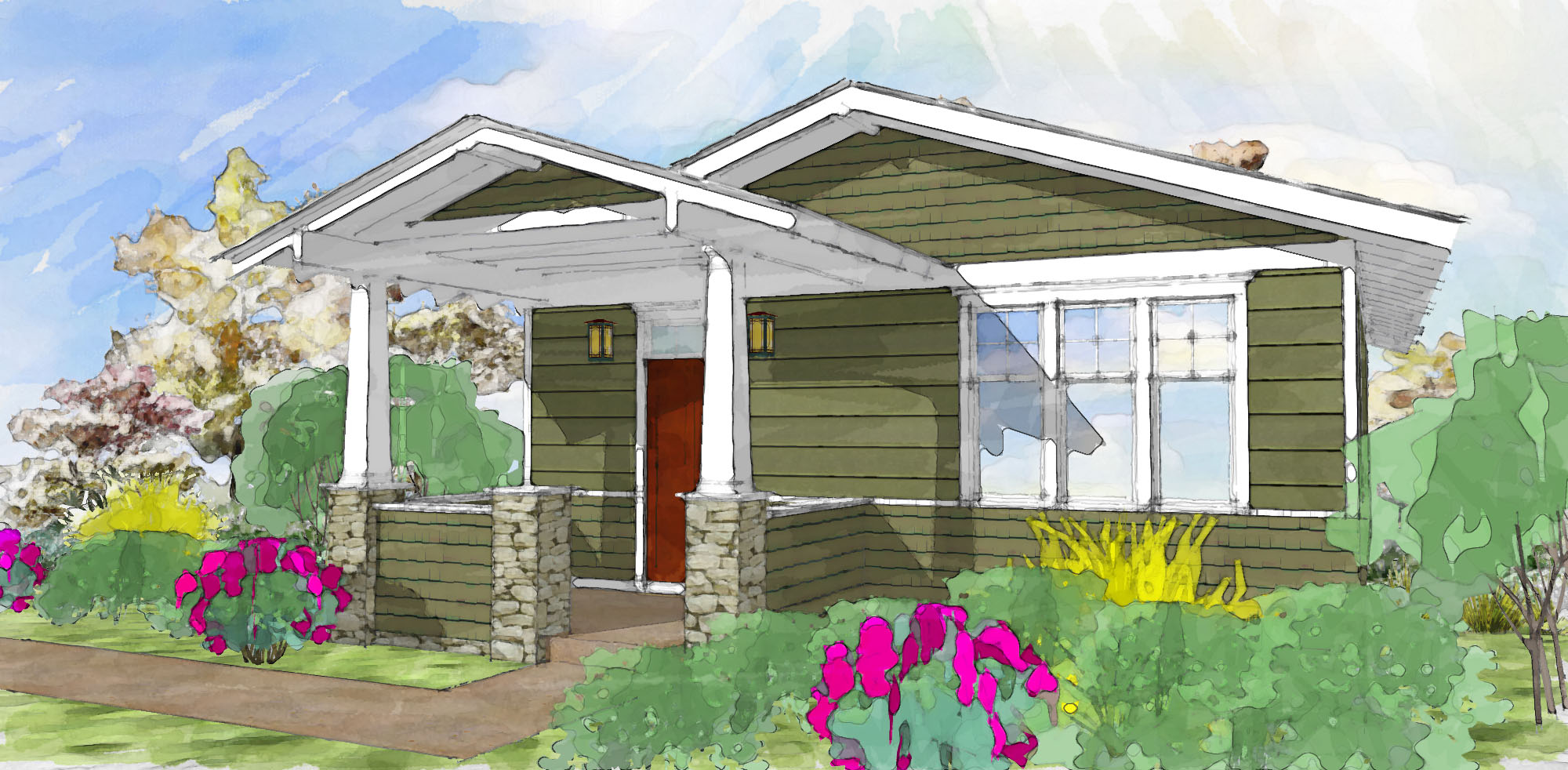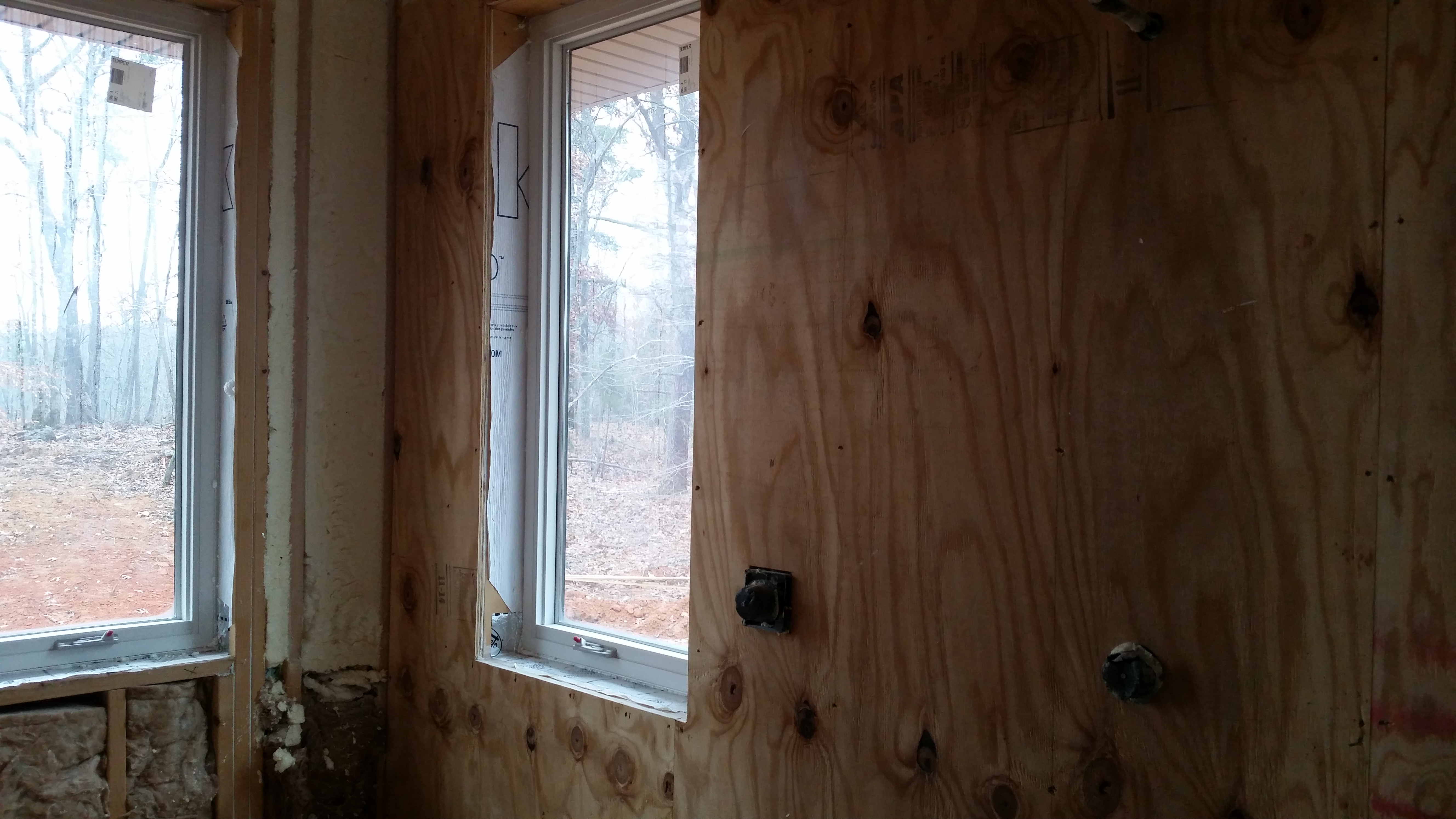by harrisonburgarchitect | Mar 6, 2015 | architecture, Harrisonburg Architect
Need a little more space? Finish your basement, but have a solid plan in place first. Here are 10 things to consider:
- Figure out the code requirements that might impact your home. You have to meet egress, ventilation, heating and cooling, electrical, and permit requirements.
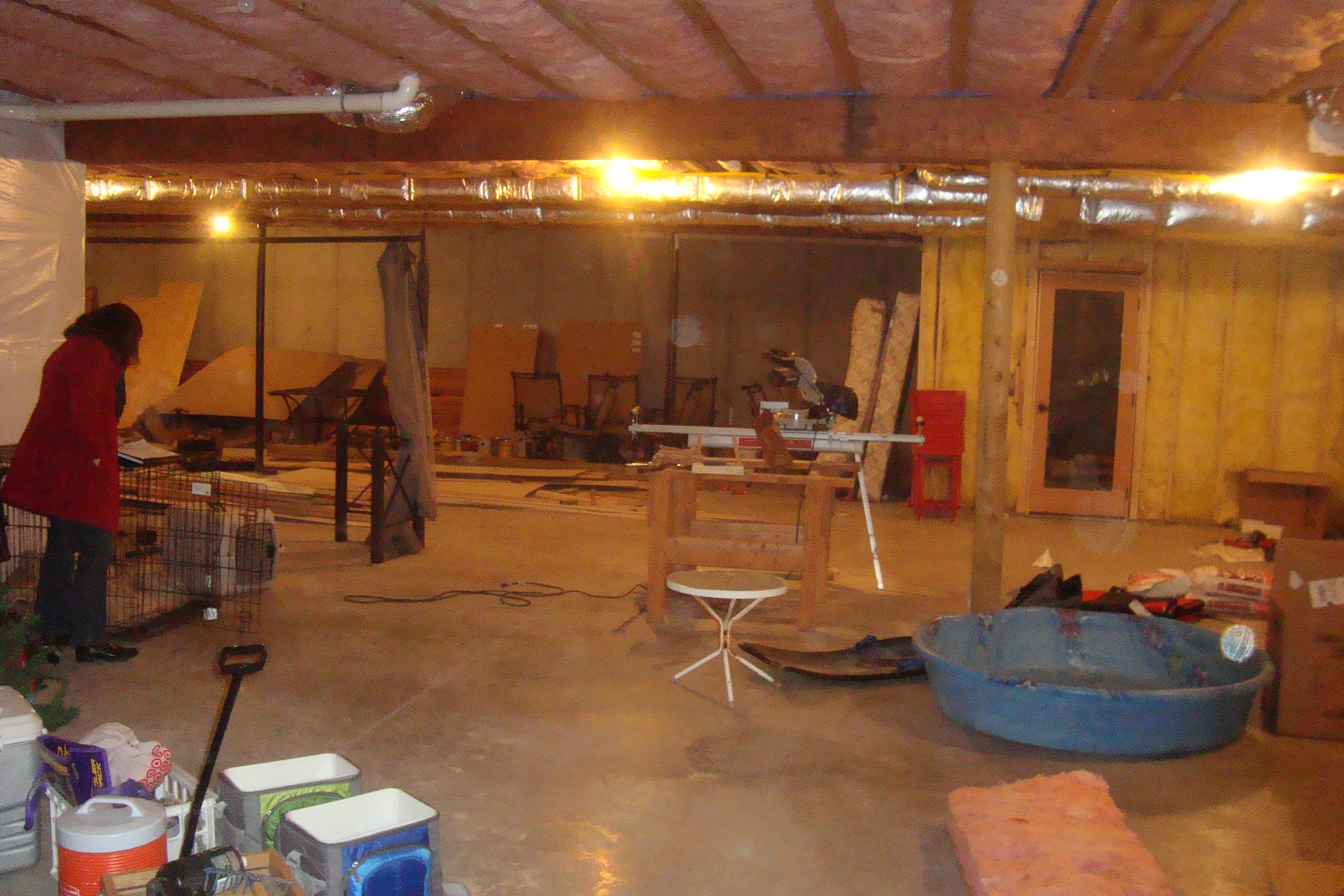
- One of the biggest mistakes people make when finishing a basement is not taking measures to keep it dry. If your basement walls have any signs of moisture at all (and even if they dont) you should leave an air cavity behind the finished walls. This will allow space for the wall to dry out if water gets into the wall system.
- When building a wall in the basement you need to install a seal sealer under the pressure treated wood plate in order to reduce the chance of mold growth or water issues.
- The rim board is a huge air leak in most homes. Seal it with open cell spray foam. You should also insulate the walls to R-19 in the basement. This will make the space more comfortable and probably cut your energy usage.
- Pick your ceiling type with thoughts of future renovations. If you will need to get to plumbing that is above head, leave an access. If there are a lot of access point, perhaps you want to consider an acoustic ceiling (I really don’t like this option).
- A basement can be a dark spot in the house without proper lighting. Spend the money to get the appropriate number of lights installed with a nice color spectrum. After all you want to use the space don’t you. If at all possible, get natural light into the space through windows or if it is a walk out basement doors. If there is a bedroom, this is a code requirement.

- If your house was not originally designed to have a finished basement, you need to get a qualified HVAC technician to look at your system. It is important to make sure the system can handle the additional finished space, remove unwanted humidity, and provide the appropriate amount of ventilation.
- Test materials that might contain asbestos or lead. Removing these items can have serious health consequences to your family. You need to take specific cautions when working with these materials.
- There is nothing worse than finishing a basement for your home theater space / sports hangout / man cave / gym to find out you cannot turn the television or music up after 9pm because it is below your kid’s bedroom. Make sure you add sound insulation measures into the design to create the kind of space you want and don’t create problems with the existing spaces in your home.

- If you are adding a bathroom in the basement – first make sure your septic system will allow for it (gravity and size), next make sure you can provide the needed ventilation, and then figure out how to connect it to the existing plumbing system. It is not complicated to get it right, but it does take some planning.

by harrisonburgarchitect | Mar 4, 2015 | architecture, Building Science, Harrisonburg Architect
5 ways to reduce the Stormwater Fee you will have to pay in Harrisonburg
Rain falls from the sky. Buildings, parking lots, sidewalks, and streets collect and funnel the water into the storm water system. In Harrisonburg, this water all finds its way into our local creeks and streams. Walking through downtown, you see (smell) it in Blacks Run for instance.

Each year, a cleanup is organized to remove the storm debris (trash, paper, plastic…) from Blacks Run. However, this does not / cannot remove all the pollutants that get into the waterways and eventually find their way into the Chesapeake Bay. These pollutants have been flowing into the Bay for years from all over the state. So now each resident of localities that have mandated Municipal Seperate Storm Sewer System permits issued by the Virginia Department of Environmental Quality (Harrisonburg, Charlottesville) will pay to help clean it up.

Harrisonburg will institute a storm water fee for every home owner of $10.50 per 500 sf of impervious surface. For most home owners this will amount to $50 per year. For larger property owners, this will be a harder pill to swallow.

Here are 5 things that you can do to help (and it will reduce your fee to the city by up to 50%).

We have been designing solutions to reduce storm water run off since 1999 when we implemented storm water ponds at Stone Creek Village Apartments.

These are not new ideas or strategies. These are good for the environment, the Bay, local water systems, and our underground water system.

by harrisonburgarchitect | Feb 25, 2015 | architecture, Building Science, Harrisonburg Architect
 Help, my house is cold! This time of year, with weather like we have been having, the electric meter gets a strong workout. Yet, often our homes are not comfortable, cold even. So what can you do to make your electric bills lower and your home more comfortable?
Help, my house is cold! This time of year, with weather like we have been having, the electric meter gets a strong workout. Yet, often our homes are not comfortable, cold even. So what can you do to make your electric bills lower and your home more comfortable?
I am now working for Harrisonburg Electric Commission providing their clients with free energy audits. It really is a air leakage test and identification of easy to correct high energy usage issues – but energy audit sounds better. In the test we use a blower door to depressurize the house. This allows us to find areas where air is moving from outside to inside of the home. These air leaks are a huge part of the discomfort and high energy use for your home. The typical heating and cooling system in an average home accounts for 60-70% of the monthly electric usage. The typical home could easily reduce this portion of the electric bill by 10-30% by plugging up these leaks. Air leaking through the walls, from the crawl space or attic, around electrical outlets are the same as leaving a window open on a cold winter day.
Here are 10 spots that are almost always air leaks in a home and how to fix it.
 Attic access or pull down stair – Seal it up like a door, add weather-stripping and glue rigid insulation to the top of the access or create a hinged door over a pull down stair
Attic access or pull down stair – Seal it up like a door, add weather-stripping and glue rigid insulation to the top of the access or create a hinged door over a pull down stair- Electrical outlets / light switches – These holes in your drywall / plaster allows for an easy air path. Caulk the plastic box tight to the drywall and add insulation made for behind the electrical cover
- Wall / Floor intersection – Remove the 1/2 round and caulk the drywall tight to the floor
- Drywall corners – The only good way to fix this is to stop the air moving from above and below the corner. This can be done well in new construction but is really hard to fix in an existing home
- Wood floor over crawl space – In our climate the crawl space should be sealed and conditioned space. This eliminate air leaking from outside.
- Recessed lights – These are always a big leak, unless they are air tight cans sealed tight to the drywall. The best way to eliminate this problem is to stop air movement on the backside of the drywall (between floor joist or in the attic).
 Rim board between basement and first floor and first floor to second floor – This is probably the biggest air leak in your home. It is hard to fix in an existing finished space. If you can easily access these spaces, get it filled with open cell spray foam. If it is finished space, you can fix it, but it will require drilling lots of holes or removing drywall.
Rim board between basement and first floor and first floor to second floor – This is probably the biggest air leak in your home. It is hard to fix in an existing finished space. If you can easily access these spaces, get it filled with open cell spray foam. If it is finished space, you can fix it, but it will require drilling lots of holes or removing drywall.- Chimney / Bath Vents / Kitchen Hood Vent – Use the damper in the fireplace to reduce air leakage, install vents with dampers for all exhaust vents
- HVAC ducts – A surprise to many that this is a source of outside air coming into your home. The average duct system installed in your home uses tape to seal the joints’ leaks and leaks big time. If the joints are sealed with Mastic, then you will certainly have less leaks. I know one HVAC company in town that prides themselves on duct tightness, but that is one out of 12+ in town serving the residential market. If you can access the ducts, you can seal them, but this is often not the case. The only solution that I have found for a finished house is sealing from the inside of the duct using a product similar to Aeroseal. I have not seen a before and after, but I have heard of good performance.
- Doors and Windows – Make sure they have the proper weather-stripping. We also use air stopper socks at the bottoms of all our doors. These are holes that open and close, really hard to seal them tight, do your best.
If you ever have to think to yourself “Help, my house is cold!” then fix these air leaks to see a reduction in your monthly electric bills. If you live in Harrisonburg give HEC a call to schedule your free energy audit to verify the leaks so you can get them fixed. If you want a complete energy audit or don’t live in Harrisonburg, Building Knowledge – Benjamin is an expert and does a great job.
by harrisonburgarchitect | Feb 23, 2015 | architecture, Harrisonburg Architect
No matter what you have heard, size matters (when it comes to energy-efficiency). The larger your home the more you have to do and spend to make it energy-efficient and to keep up with maintenance. As a result, the tiny house movement has found a market and is growing in popularity.

So what is a tiny home? It is a popular term used to define a home designed to be less than 1,000 sf. They range in scale from a one room living area as small as 80 sf up to a 2 -3 bedroom living space closing in on 1,000 sf. Often these homes go hand-in-hand with the living simple movement as there is not room for much stuff.

A tiny home has a lot in common with boat construction. You look for opportunities to create flexible living spaces – bed in a loft, shelves built into walls, kitchen tables that fold down from the wall, and lots of windows and access to the outside space. These homes are sometimes built on wheels and have both water and energy sources built into the envelope. However, these homes could look like a shed in the backyard or a typical home on a city lot. They are simply just smaller than the average american home which has grown to be more than 2,500 sf.
by harrisonburgarchitect | Feb 16, 2015 | architecture, Building Science, Harrisonburg Architect
 WaterSense is a label program created by the Environmental Protection Agency for consumers to easily identify water efficient products. It is similar to Energy Star in that it identifies products that are more efficient. In order to qualify a WaterSense labeled product meets the following criteria:
WaterSense is a label program created by the Environmental Protection Agency for consumers to easily identify water efficient products. It is similar to Energy Star in that it identifies products that are more efficient. In order to qualify a WaterSense labeled product meets the following criteria:
- performs as well or better than their less efficient counterparts
- are 20% more water efficient than average products in that category
- realize water savings on a national level
- provide measurable water savings results
- achieve water efficiency through several technology options
- obtain independent, third-party certification
 For companies to use the WaterSense logo, they must sign a WaterSense partnership agreement with the EPA. This agreement defines the roles and responsibilities of EPA and the partnering organization, as well as proper use of the label on packaging and in marketing.
For companies to use the WaterSense logo, they must sign a WaterSense partnership agreement with the EPA. This agreement defines the roles and responsibilities of EPA and the partnering organization, as well as proper use of the label on packaging and in marketing.
The label can be found on products for the home including bathroom sink faucets, showerheads, toilets, urinals, wather-based irrigation controllers, and even new homes. Using products with the WaterSense label reduces water consumption lowering utility bills.
 Projected websites from the WaterSense website:
Projected websites from the WaterSense website:
Replacing Old Faucets – 700 gallons of water annually
Replacing old toilets – 20-60% savings = 13,000 gallons of water annually
Replacing old shower heads = 2,900 gallons annually
As you can see, this could result in some nice annual reductions in your utility bill.
by harrisonburgarchitect | Feb 13, 2015 | architecture, Building Science, Harrisonburg Architect
Why should your new bathroom walls have plywood on them? Designing a home that can adapt over time without knowing how it will need to adapt is a difficult challenge. There are standards by which you can block for future grab bars that are designed to allow for someone in a wheelchair to use a bathroom. However, those that need to use a wheelchair late in life may not have the upper body strength to use those grab bars effectively. What if there is no wheelchair, but maybe just stability issues? Would you want to install the grab bars in different locations?

Using a plywood backer board, behind your waterproofing system allows for installing grab bars anywhere in the future. So, Why should your new bathroom walls have plywood on them? Because the future is uncertain. This strategy gives maximum flexibility to the bathroom as needs change over time. Making spaces as flexible as possible during construction allows your home to be a home for a lifetime. I know you don’t plan to need grab bars, neither do I, but it is good to plan for as many possibilities as you can while building your dream home.




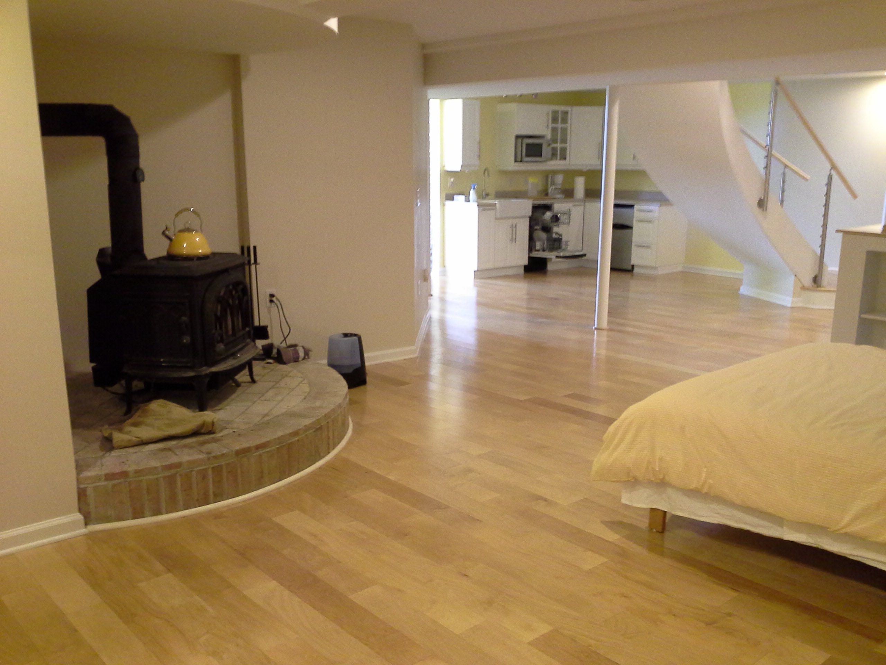
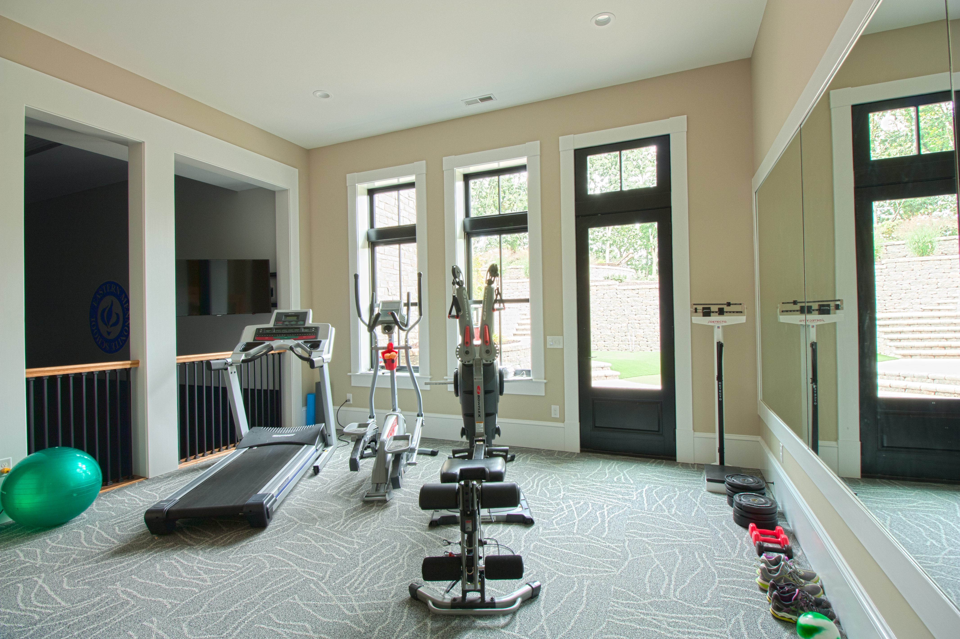
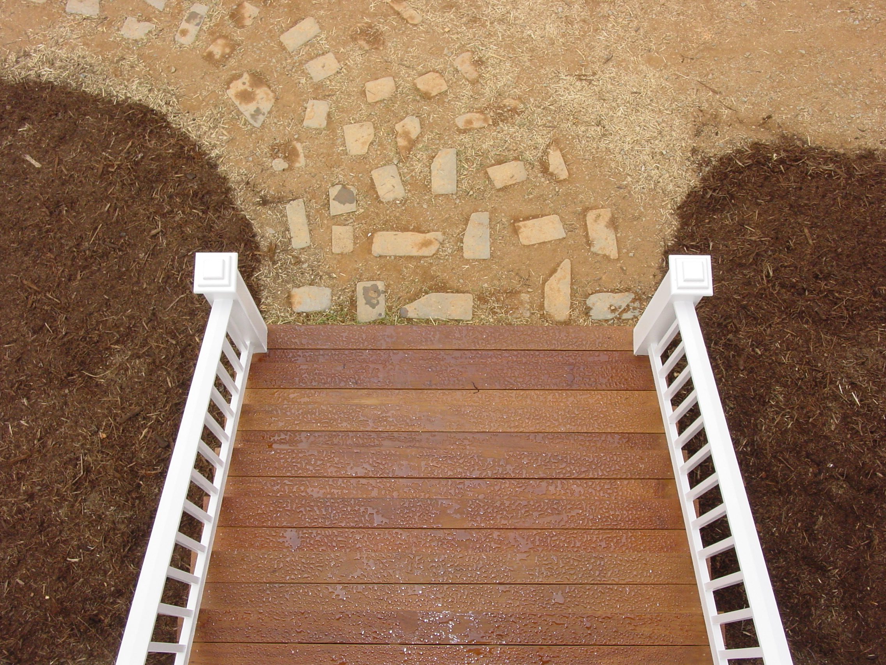
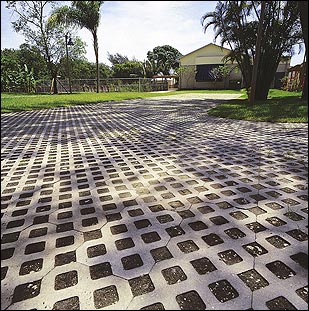
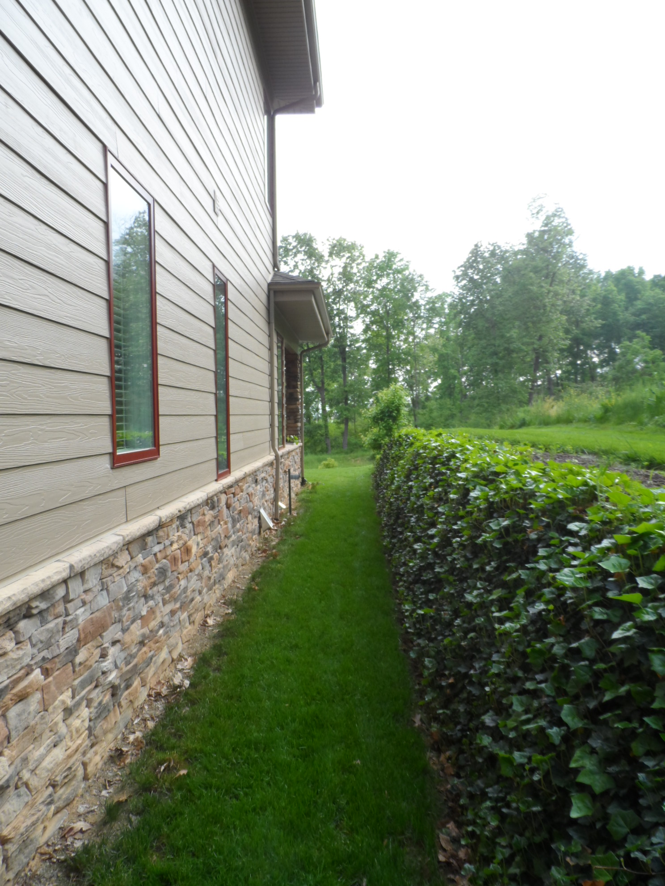
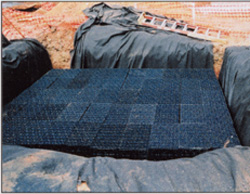
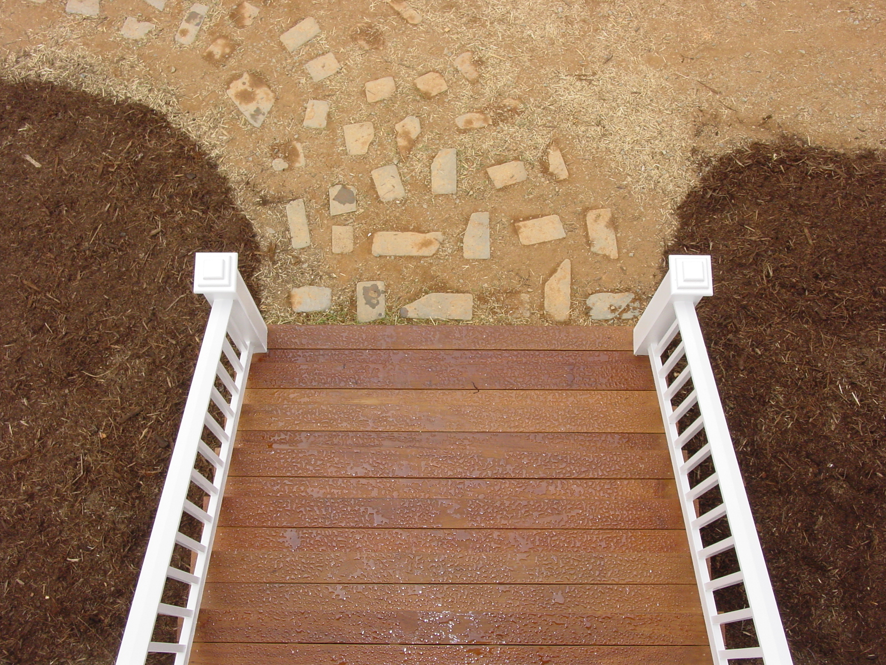
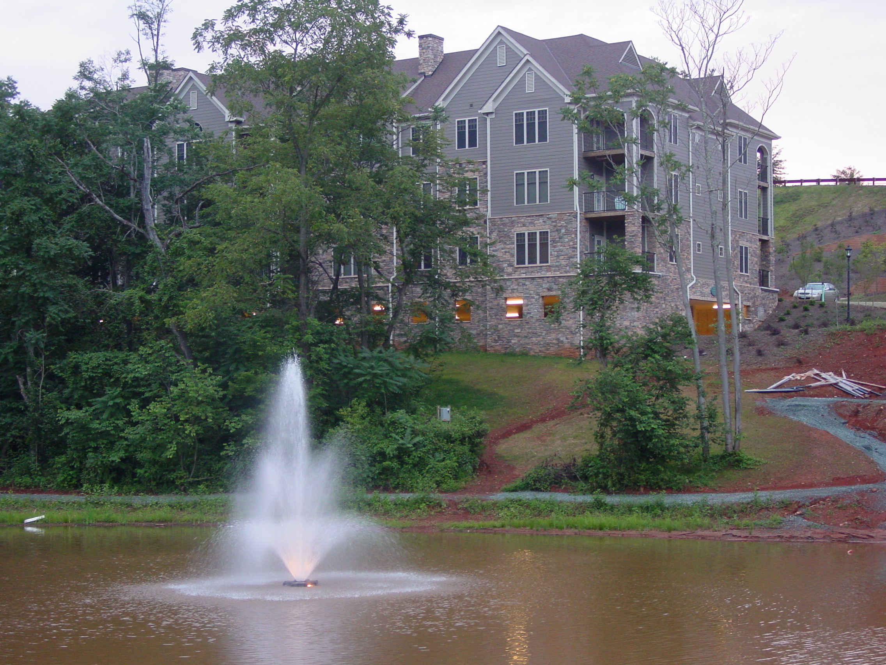
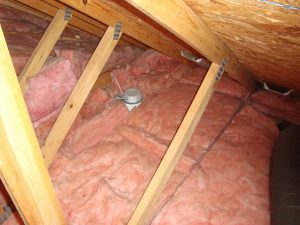
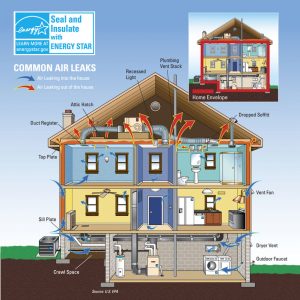 Help, my house is cold! This time of year, with weather like we have been having, the electric meter gets a strong workout. Yet, often our homes are not comfortable, cold even. So what can you do to make your electric bills lower and your home more comfortable?
Help, my house is cold! This time of year, with weather like we have been having, the electric meter gets a strong workout. Yet, often our homes are not comfortable, cold even. So what can you do to make your electric bills lower and your home more comfortable?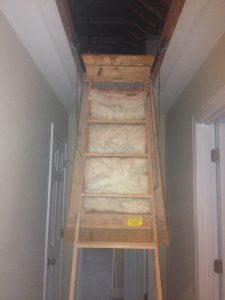 Attic access or pull down stair – Seal it up like a door, add weather-stripping and glue rigid insulation to the top of the access or create a hinged door over a pull down stair
Attic access or pull down stair – Seal it up like a door, add weather-stripping and glue rigid insulation to the top of the access or create a hinged door over a pull down stair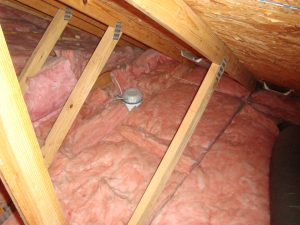 Rim board between basement and first floor and first floor to second floor – This is probably the biggest air leak in your home. It is hard to fix in an existing finished space. If you can easily access these spaces, get it filled with open cell spray foam. If it is finished space, you can fix it, but it will require drilling lots of holes or removing drywall.
Rim board between basement and first floor and first floor to second floor – This is probably the biggest air leak in your home. It is hard to fix in an existing finished space. If you can easily access these spaces, get it filled with open cell spray foam. If it is finished space, you can fix it, but it will require drilling lots of holes or removing drywall.