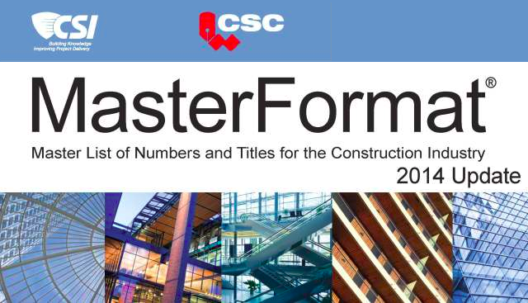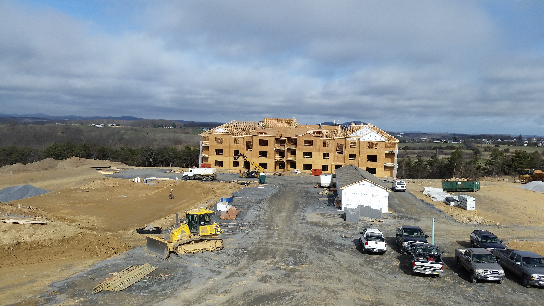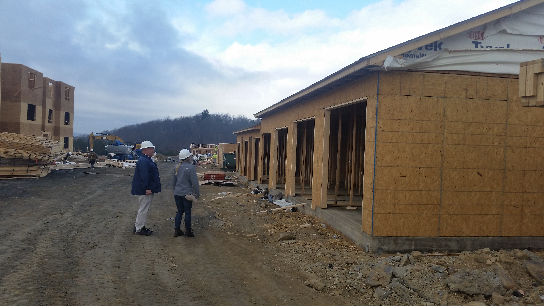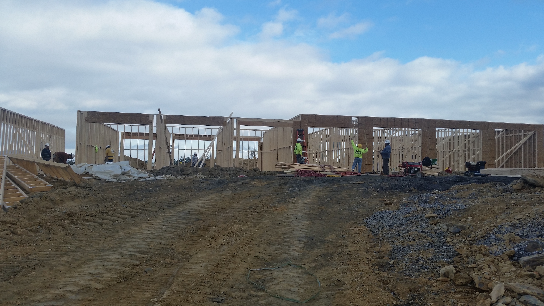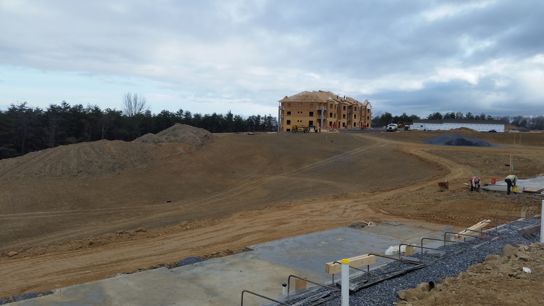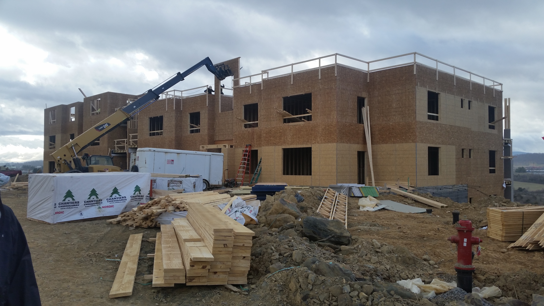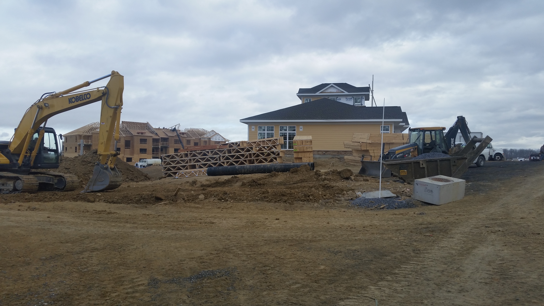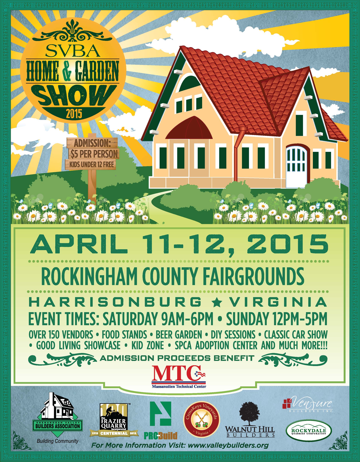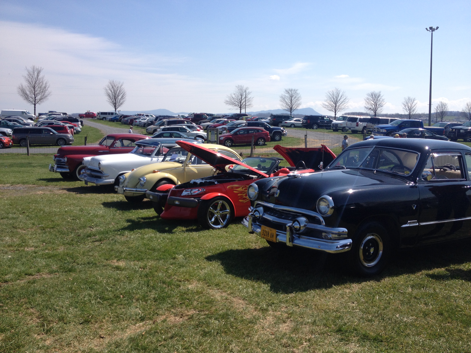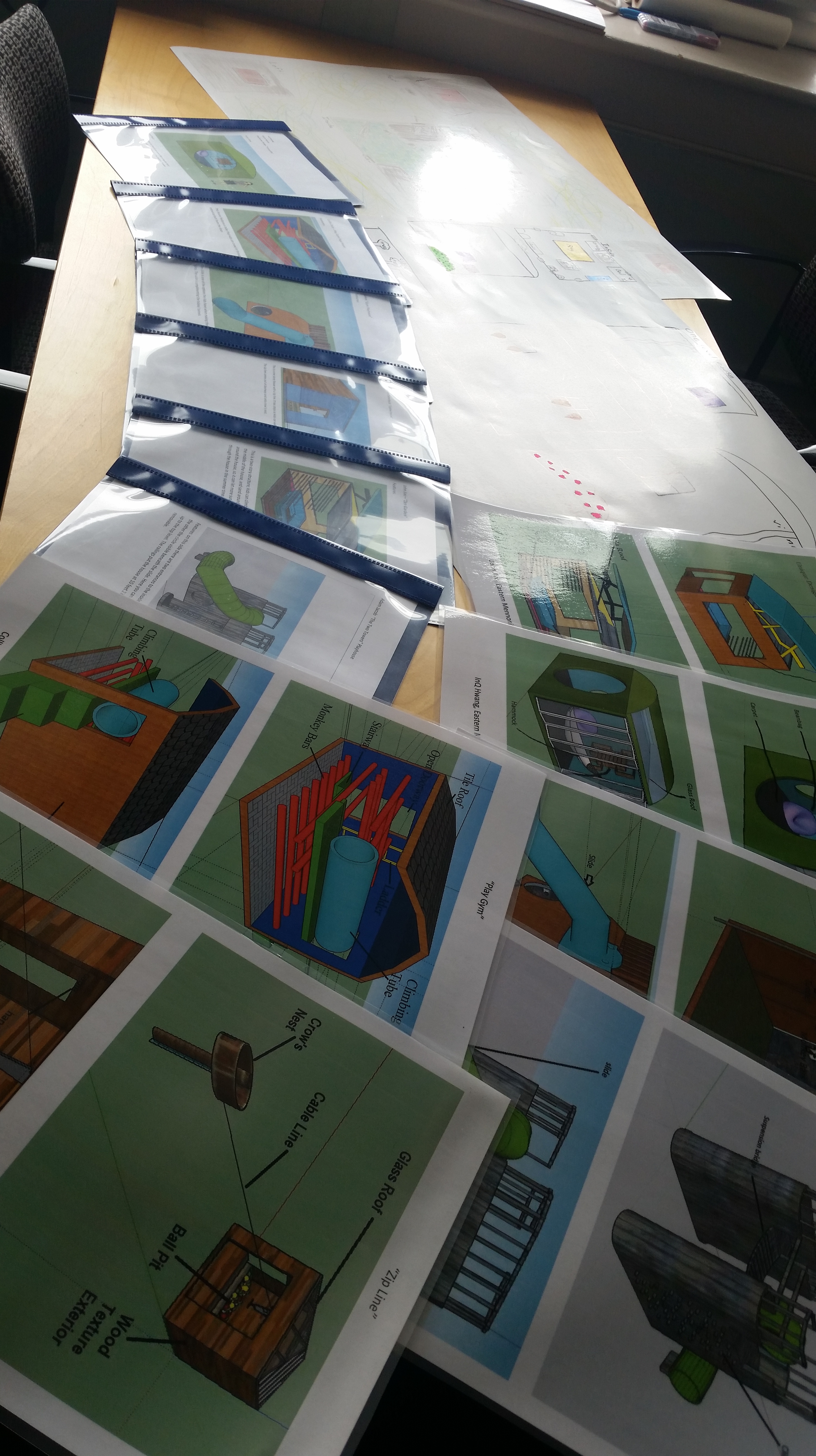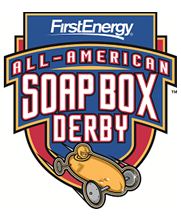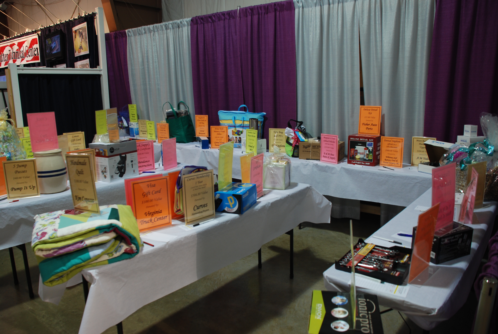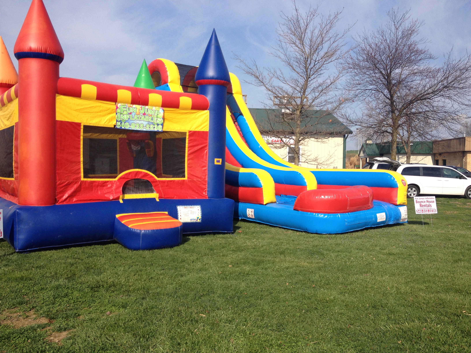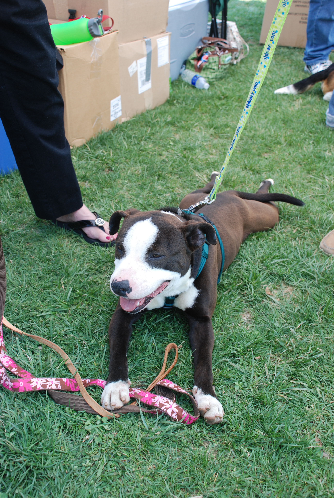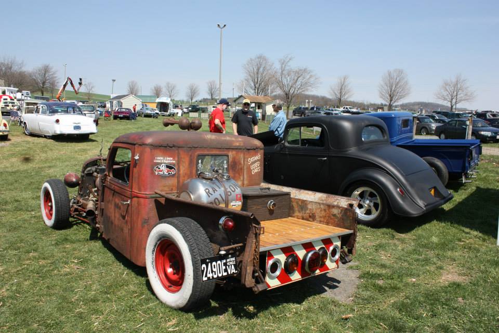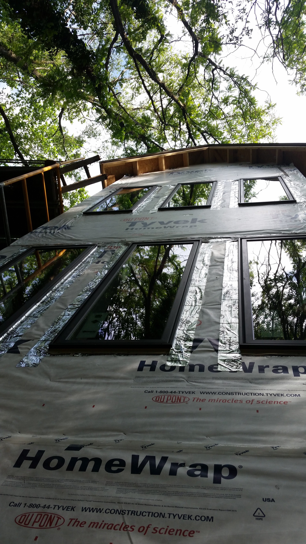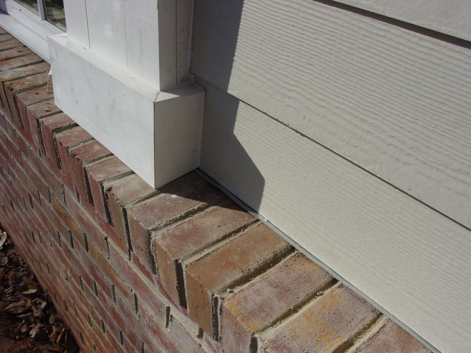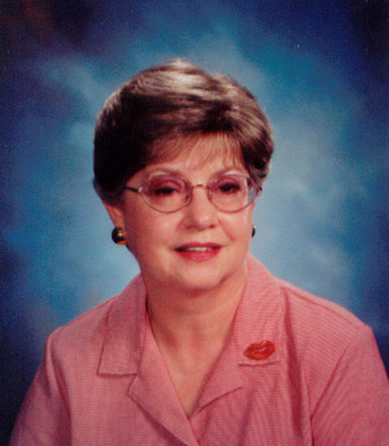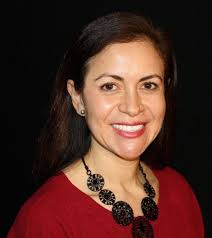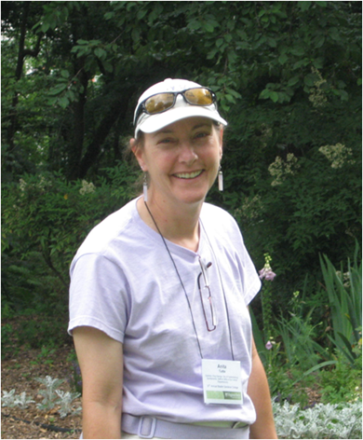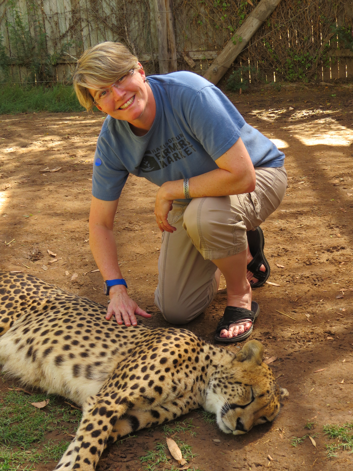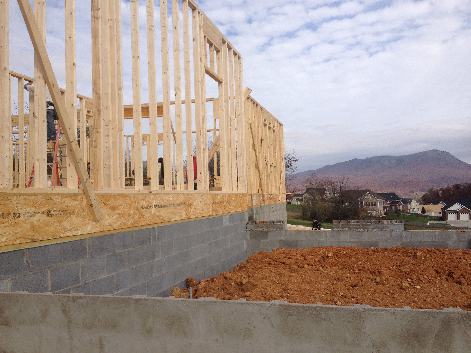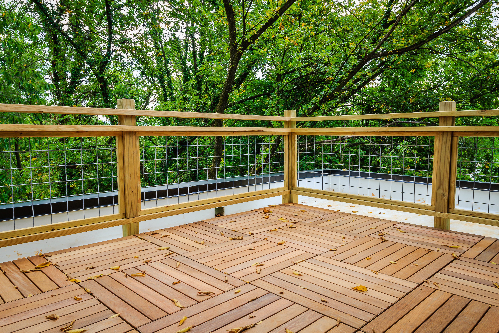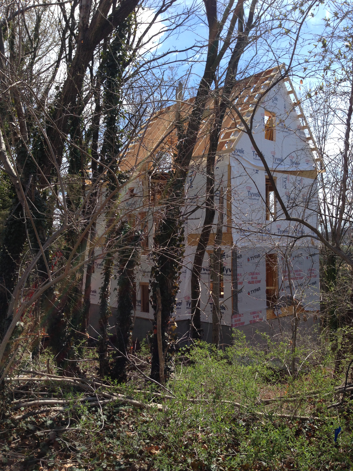by harrisonburgarchitect | Apr 10, 2015 | architecture, Construction Specifications Institute, Harrisonburg Architect
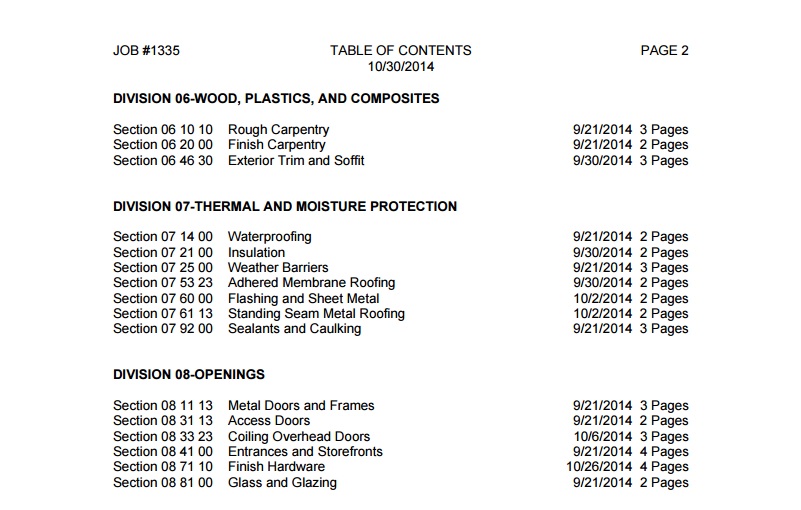
Construction Specifications are the cornerstone of the project design. In most cases they override the project drawings in the event of conflicting information. The purpose of the construction specifications is to define the requirements regarding materials, products, installation and quality aspects pertaining to the execution of the work and contract. There are multiple types of specifications – performance, prescriptive, and proprietary. None of these are a simple list of product selections as many in the industry claim as their specifications.

A performance specification is a document that tells the contractor what the final installed product must be capable of doing. The concept behind this type of specification is for the architect to tell the contractor what they need and the contractor to determine the best way to get there.
A prescriptive specification explains the project through detailed materials that the contractor must use and the means to installing those materials. This approach gives the architect more control over the execution of the project.
A proprietary specification is used when you want a specific product type for a particular installation. This approach should be used when there is a specific piece of equipment or material needed to meet a particular requirement.

When you are building in commercial construction, specifications are very common. However, in green residential it should also be a mandatory part of the design process!
by harrisonburgarchitect | Apr 8, 2015 | architecture, Harrisonburg Architect
Project Update: Goose Creek Apartments Fishersville

Progress continues at Goose Creek Apartments in Fishersville, Virginia. This apartment community features incredible views, durable materials, and all the amenities you have come to expect in luxury apartments.


The Goose Creek apartment community includes a clubhouse that has a movie theater, work spaces, and entertainment room. There are garages available for residents that need a little storage or want to protect their cars from the weather.


This $32 million multi-family community is adjacent to the Murphy Deming College of Health Sciences and across the street from the Augusta Health Medical Facility. There are 1, 2, and 3 bedroom units, a multi-purpose sports field, nature trail, fitness center, and pool with splash pad.

by harrisonburgarchitect | Apr 6, 2015 | Harrisonburg Architect

The 2015 Harrisonburg SVBA Home and Garden Show is scheduled for April 11-12. This annual event is a rare chance to talk to multiple building industry experts all in the same location on the same day. If you are thinking of building a new home or renovating your existing place, this event is the place to be for you.
The show this year features some new activities for the entire family.
Blue Ridge Area Food Bank food drive will benefit those going hungry in our community. It will also give you a chance to win an assembled Double Deep Hive w/ Plastic Frame & Foundation donated by Valley Bee Supply with each can you get one entry. Bring 6 cans of food and get 7 entries to win.

SVBA Classic Car Cruise In is returning this year. You want to check out some of the coolest cars in the Valley – this is the place to be. If you have one of the coolest cars in the valley – I know you will be there! For more information click HERE.

F & M Bank and VBS Mortgage Hideout Playset from Byler’s Storage Buildings, Inc giveaway. One lucky show visitor will win and even have it delivered directly to their own backyard.

Achieve Studio will host a 30 minute Yoga Class outside on the grass lawn to start the day on Saturday. Join us at 10 am to get your mind and body right before talking to the experts!
Canstruction is a unique design competition using cans of food to create incredible structures. The food is then donated to the Blue Ridge Area Food Bank. For more information click HERE.

This years event features education sessions covering topics from soap making, canning, energy-efficiency, and home comfort to bee keeping, beer making, gardening, native plants, and backyard chicken raising. for schedule of topics click HERE.
Good Living Expo is a chance for home based business to display their goods at the show.
Playhouse Design Competition is a chance to see the work of the next generation of designers from our community. We will have their work on display (unfortunately we will not be building the winner’s design this year.) For more information click HERE.

Harrisonburg Soapbox Derby Car Build Clinic is a chance to learn how to put together your car for the annual Derby. If you have a child that is interested in cars, science, or technology, bring them to this event. It is a great chance to have a hands-on experience. For more information click HERE.

The annual MTC live auction and silent auction is back. This is a great chance to support a great cause and pick up some really cool items. From tractors to trucks, gift cards to meals – there is something for everyone in this auction. For more information click HERE.

The Kid Zone will be bigger this year than ever, with the Girl Scouts and Explore More Discovery Museum bringing activities to the show. Bouncy House, cookie toss, giant kerplunk, and more – this will be a fun space for kids of all ages.

The Rockingham-Harrisonburg SPCA is hosting an adoption event at the show this year. If you have been looking for a furry best friend, check out this event HERE.

Once again we celebrate the best of the best in our Valley Mobile Food scene. Join us as we enjoy the offerings of Mama’s Caboose, Mashita, Honey Baked Ham, Vova’s Kettle Corn, and Sweet Treats at the show!
Beer and Wine Garden featuring local wine from Crossroads Vineyard and beer from Virginia Eagle. Sip on your favorite wine or brew while listening to the sounds of Mike Davis!
Randy’s Do It Best Hardware Plant Sale will give you a chance to purchase beauty and color to get your home SPRING READY!

by harrisonburgarchitect | Mar 30, 2015 | Building Science, Harrisonburg Architect
Green Term Defined: Flashing
Flashing is a strip of impervious material used to stop water from penetrating the junction of a wall or roof with another surface.

One of the most critical design elements in a building are those keeping water out of the structural system. Flashing diverts the water and protects the building from rot and mold growth. If the flashing is not installed correctly, this can lead to damage to the building.

Flashing, while usually being a hidden element, is one that needs appropriate attention. Joints between materials expand and contract giving ample opportunity for water penetration into the structure.
by harrisonburgarchitect | Mar 30, 2015 | architecture, Harrisonburg Architect
SVBA Home and Garden Show Education Sessions at the Show!!! Harrisonburg, April 11-12th, Rockingham County Fair Grounds.

April 11th
10:00 am Made to Move; the Human Body & Kinetics (outside on the grass)
Achieve Studio
Join us to start your day with a 10 minute talk on the benefits of exercise followed by a 30 minute yoga class open to all in attendance.

10:00 am Basic Gardening Preparation (inside the expo)
Betsy Pazur – Master Gardener 
10:45 am Soap Box Derby Car Clinic
Rockingham Rotary Club
Join Matt Findley as he walks kids through the process of putting together a Soap Box Derby car. This is a hands on session.


10:45 am Home Canning (inside the expo)
Dede Stroup
11:30 am Creating a Home for a Lifetime (inside the expo)
Charles Hendricks – The Gaines Group

12:15 pm Beer Making (outside on the grass)
Matt Brennessel
12:15 pm Herb Gardening (inside the expo)
Judy Linhoss – Master Gardener

1:00 pm ¿Cómo consigo un préstamo para comprar una casa? (inside the expo)
Veronica Amato – VBS Mortgage

1:45 pm Beginner Soap Making (inside the expo)
Dede Stroupe
2:30 pm Easy tips to make your home more energy-efficient (inside the expo)
Charles Hendricks – The Gaines Group

3:15 pm Native Plants (inside the expo)
Anita Tuttle – Master Gardener

4:00 pm Understanding the Home Buying Process (inside the expo)
Dupont Credit Union
April 12th
12:15 pm Keeping Backyard Chickens (outside on the grass)
Greg Sachs – Eastern Mennonite University
12:15 pm Reverse Mortgages (inside the expo)
Lee Croteau – VBS Mortgages

1:00 pm Solar PV for your Home (inside the expo)
Joy Loving – Solarize Harrisonburg

1:45 pm How to be a backyard bee keeper (outside on the grass)
Fred Hollen – Valley Bee Supply

1:45 pm Easy tips to make your home healthy and comfortable (inside the expo)
Charles Hendricks – The Gaines Group

2:30 pm Tips and Tricks for a successful Vegetable Garden (inside the expo)
Dr. Robyn Puffenbarger – Master Gardener

by harrisonburgarchitect | Mar 27, 2015 | architecture, Harrisonburg Architect
Thinking of building a new home – here is a guide to get you started.

Step 1: Decide if you want a new home or a custom home
Step 2: Pick the right architect for your project
Step 3: Collect the right information to best communicate your goals

Step 4: Understand the phases of design
Step 5: Decide what kind of contract you will use with your contractor
Step 6: Select your contractor
Step 7: Moving the Dirt



