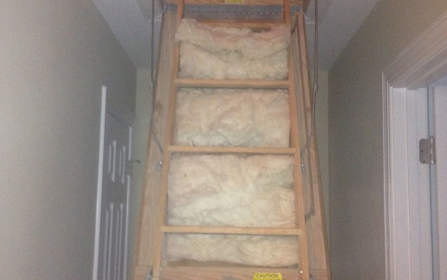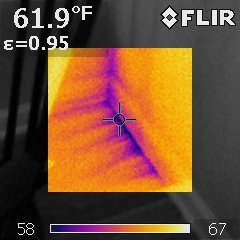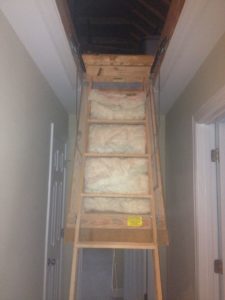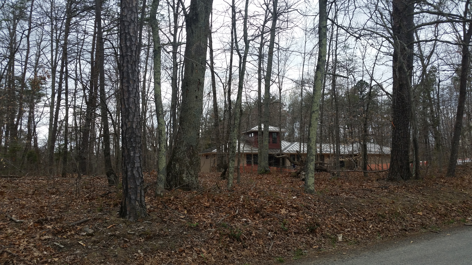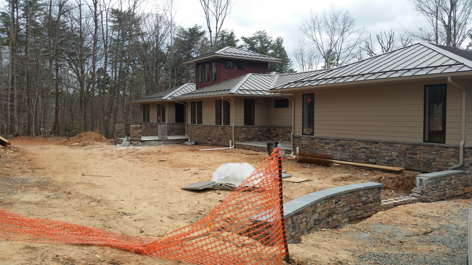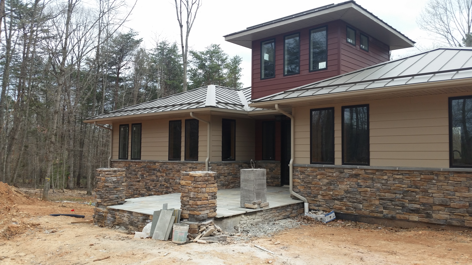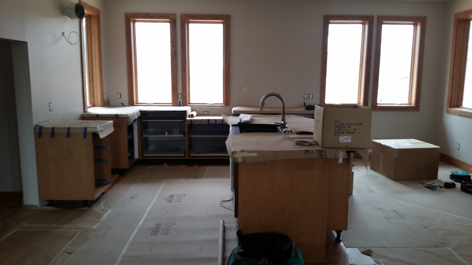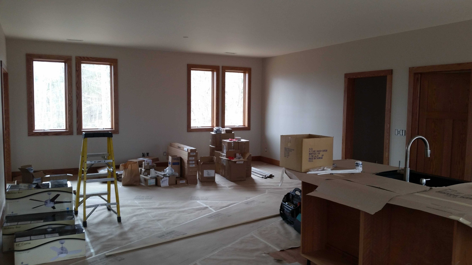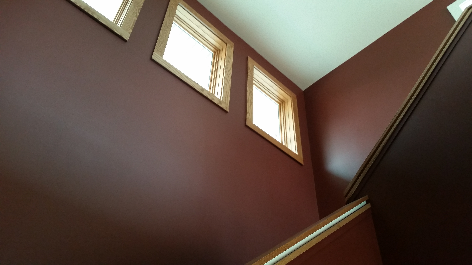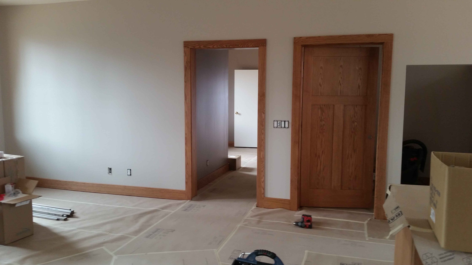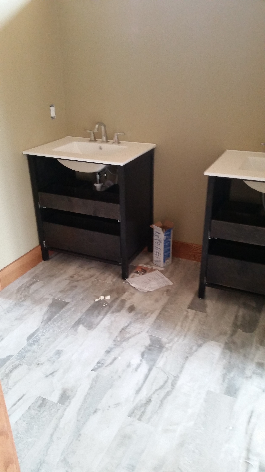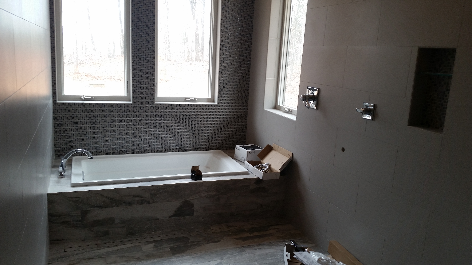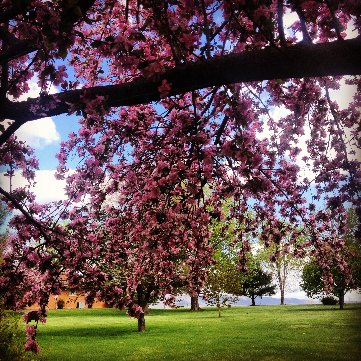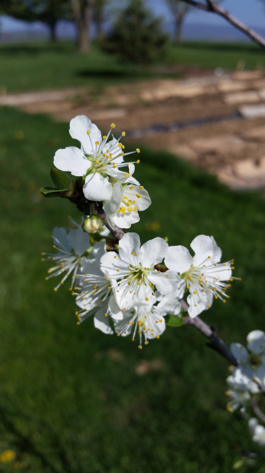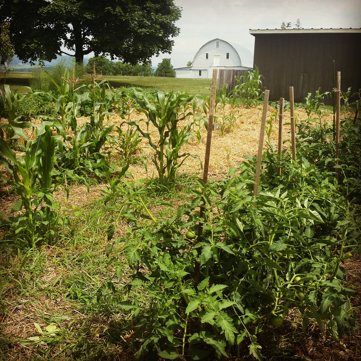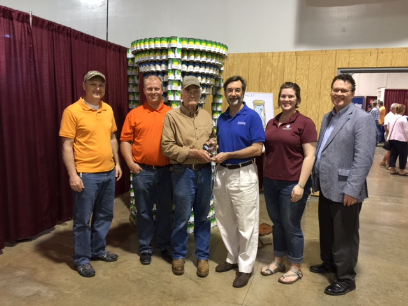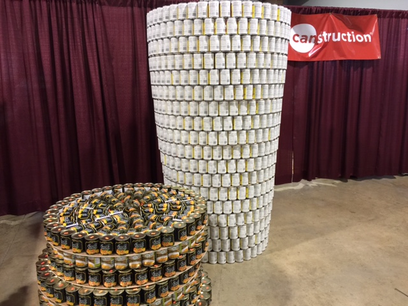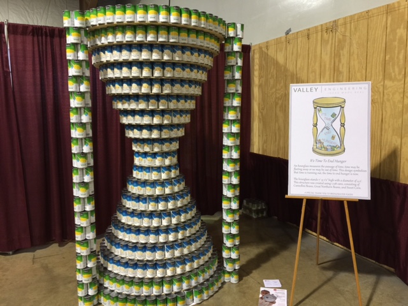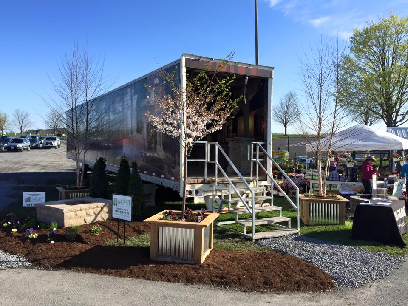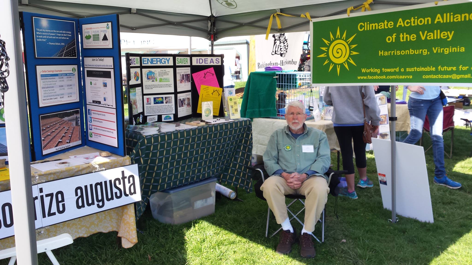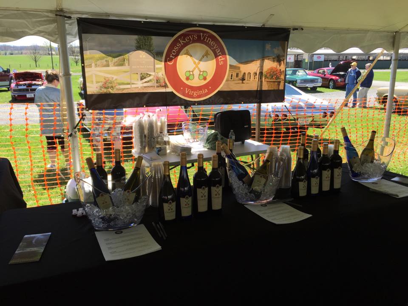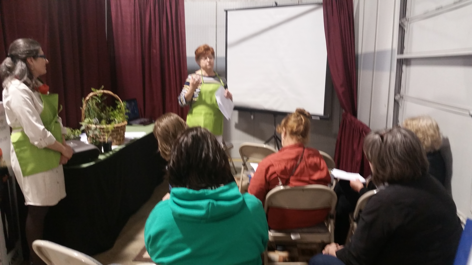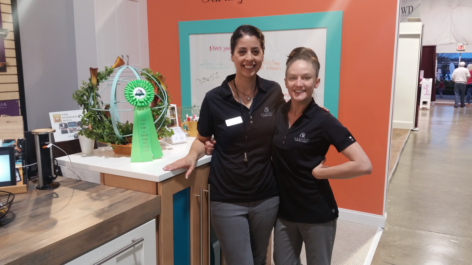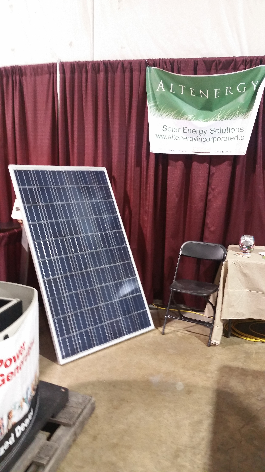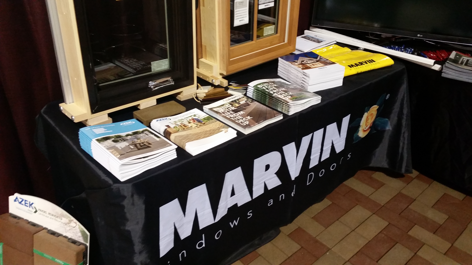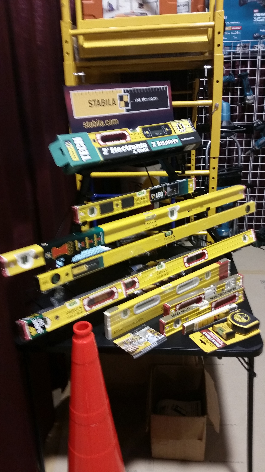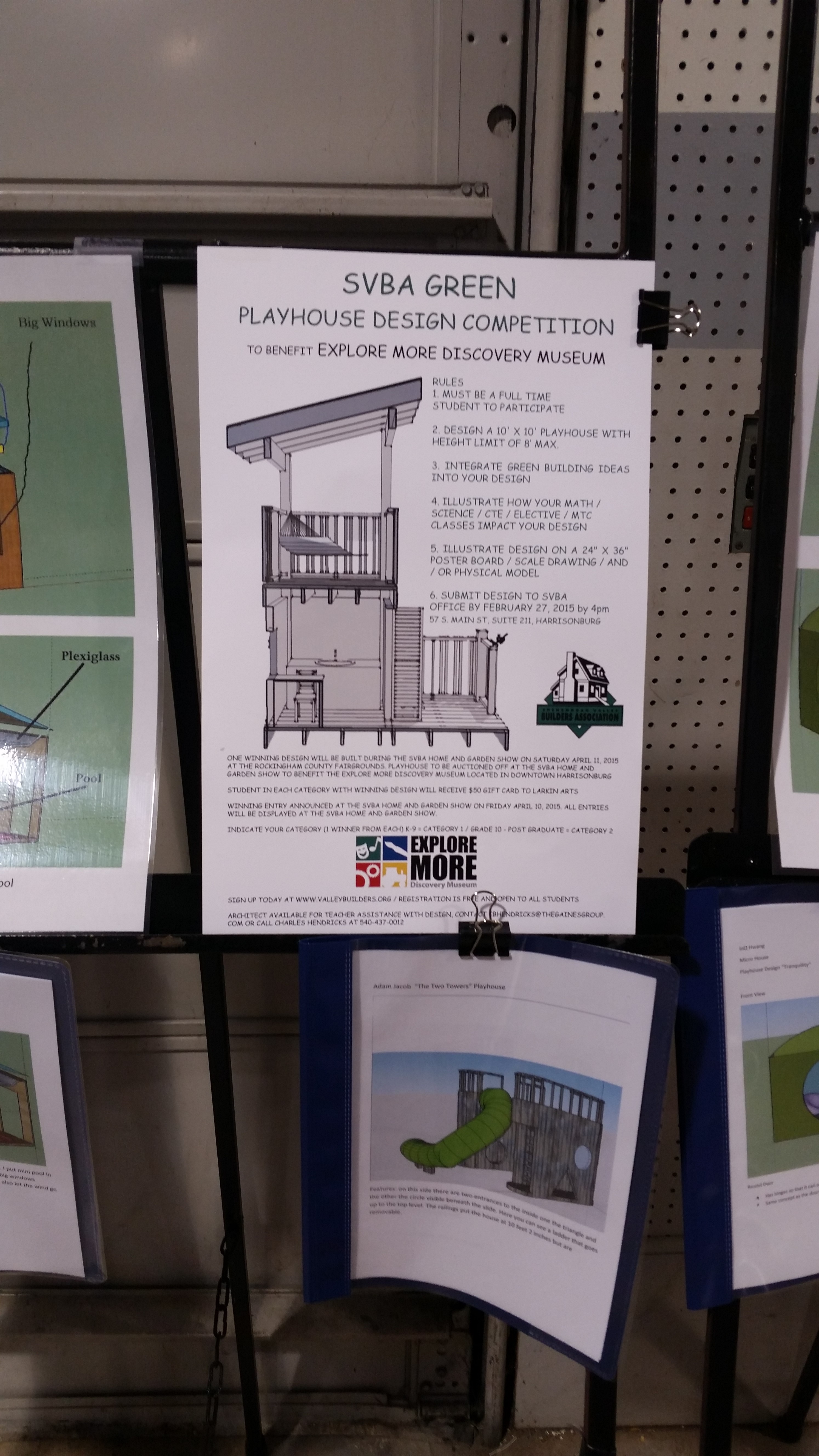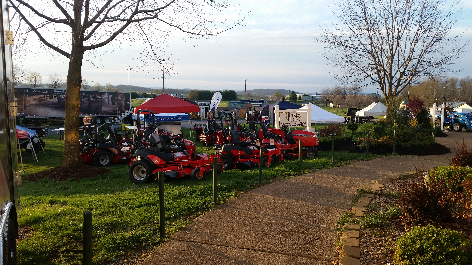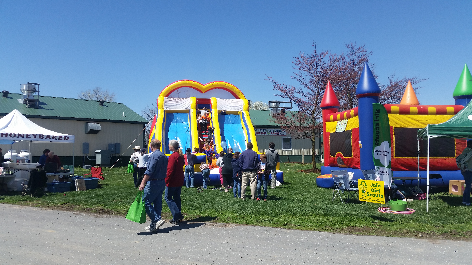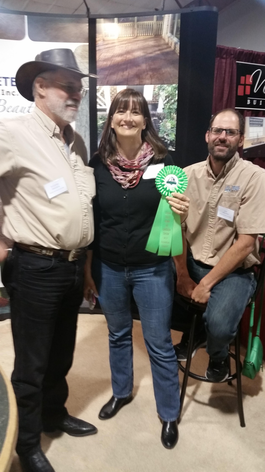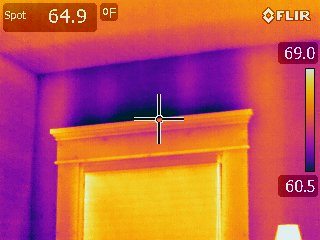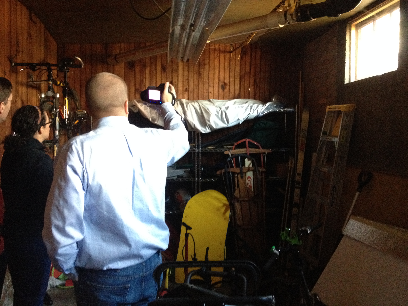by harrisonburgarchitect | Apr 29, 2015 | architecture, Harrisonburg Architect
What an architect sees: properly installed flashing and house wrap to provide appropriate water protection for the home for years to come
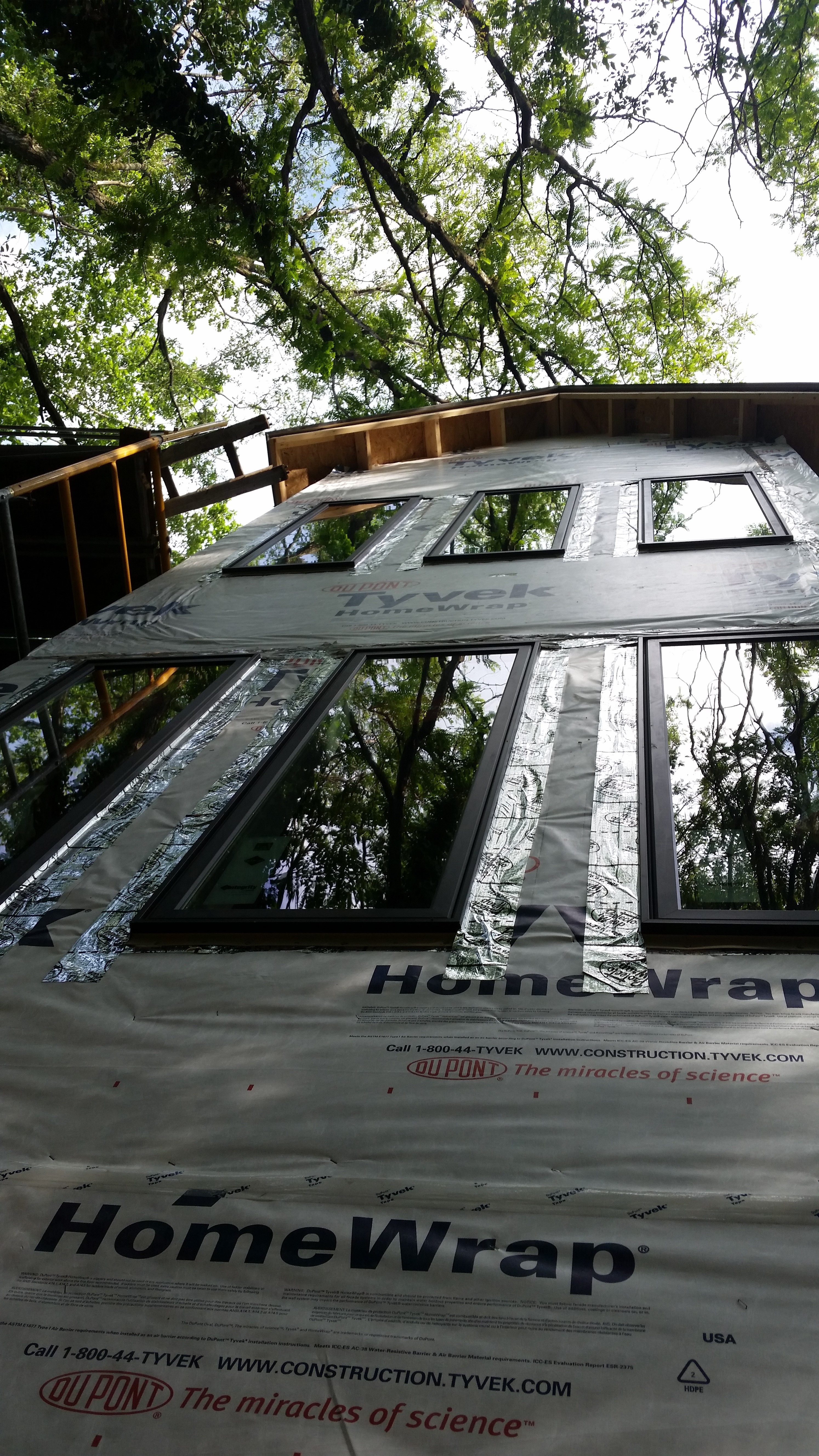
What a normal person sees: a wall with windows
What an architect sees: a stormwater filtration system that will prolong the life of the membrane roof and provide habitat for insects
What a normal person sees: a grass roof
What an architect sees: a barrier solution that provides movement and interest through the use of light and shadow
What a normal person sees: a porch rail
What an architect sees: an innovative wall construction solution that is durable and efficient
What a normal person sees: a wall
What a normal person sees: a building site
What an architect sees: potential for a creative, innovative, energy-efficient, healthy, and durable design that will last a lifetime and provide opportunities for many family celebrations, enjoyment, and life long comfort. Give us a call and we will share our vision for your design project.

by harrisonburgarchitect | Apr 27, 2015 | architecture, Harrisonburg Architect
Green Terms Defined: Air Changes per Hour
Air Changes per Hour (ACH) is the measure how many times the air within a defined space is replaced. This measure is determined by how the house / building allows for air to be pulled in or pushed out. It is important to have the right ACH to keep the indoor-air-quality healthy and your energy bills low.

There are many places for air leakage that negatively impacts the right ACH for a home / building. The key is to stop the unwanted leaks from happening and only use the designed ventilation system for air changes. The goal is to make the home / building as air tight as possible rather than allowing it to “not be too tight.” This approach allows you to protect indoor-air-quality, reduce energy bills, and maintain the right ACH for your particular space.

The only way to determine your ACH is through using a blower door test. The 2012 building code that is used in Virginia has a requirement to measure the ACH for both commercial and residential construction. In Virginia, you can do a visual air leakage test for residential construction (this is not possible), but for commercial you have to do the blower door test on all new construction.
by harrisonburgarchitect | Apr 24, 2015 | architecture, Harrisonburg Architect
Home for a Lifetime in Albemarle County
This home for a lifetime is being built by the home owner. It has to be the cleanest and most professional looking job site I have ever visited. The details are coming together and the finishes have started being installed. You can now see the design coming together. For past posts about this project click here and here.

The exterior of the home is intended to blend with the landscape. The earth tone colors compliment the architecture of the existing site while providing a clean modern aesthetic for the home. The tower at the entrance was used to mark the entry as the driveway comes to the side of the home. It also provides a great space inside the home that feels like you are in a tree house rising up into the canopy on the building site. Further, this architectural feature can be used as a solar chimney pulling warm air out from the lower levels of the house and exhausting them to the outside.


This custom kitchen has lots of light. We were able to build in great storage in the pantry and lower cabinets to eliminate some of the wall cabinets. This not only reduced the kitchen cabinet budget but also allowed us to design full height windows in this space. The amount of light in the kitchen really does make the space feel warm and inviting.


The earth tone colors continue inside the home bringing the holistic design strategy together. Stained trim is used to tie together room to room, while three panel doors give the home instant character. Low walls are used around the stair to allow in light, but also to keep a clean aesthetic that does not contain a lot of clutter.


The master bath tile and fixtures is designed for absolute luxury while also providing for a home that will last a lifetime. The shower is a no step space that will allow for any ability. Doors are kept wide, faucets have levers, and the walls all have a plywood backing to allow for future grab bars as needed.



by harrisonburgarchitect | Apr 20, 2015 | Harrisonburg Architect
Green Term Defined: Edible Landscape

As I was working in the yard today I started thinking about how much time I waste making the landscaping look good around my house. I barely notice the landscaping around my home as I come and go on a day-to-day basis. The trees and bushes are trimmed, the grass gets cut once a week, and the garden grows and provides me food. In other words, all the plants around my house take my time and energy and give nothing back except those in my garden.


We started replacing bushes that needed to be torn out a few years ago with blueberry bushes. They look good and they also produce food. This is an effort that has grown in popularity in recent years. People are starting to plant edible landscapes instead of just aesthetic landscapes.



Edible landscaping is the practical integration of food plants within your landscape for the purposes of decorating as well as producing food. You can use lettuce, blueberry bushes, vegetables, fruit trees, and even watermelon to decorate your home landscape. Fruit trees are beautiful this time of year with vibrant blooms. Lettuce looks good as a low growing plant. Blueberry bushes give a beautiful color to your foundation plantings.

by harrisonburgarchitect | Apr 15, 2015 | architecture, Harrisonburg Architect
Harrisonburg SVBA Home and Garden Show in Review

Randy’s Hardware Plant Sale
Wow, what a weekend! The weather was perfect and the success of the show could be seen on the faces of all those in attendance. Here are some image from the three day event. Thanks everyone for making it so much fun!

Canstruction Judges

Blue Ridge Architects Canstruction

Valley Engineering Canstruction

Mast Landscape


Climate Action Alliance of the Valley

VBS Mortgage




Classic Kitchen and Bath

AltEnergy

Monger’s



Binkley and Hurst


Design Concrete Builders




Massanutten Technical Center


Mama’s Caboose
by harrisonburgarchitect | Apr 13, 2015 | Building Science, Harrisonburg Architect
Green Term Defined: Infrared thermography
Infrared Thermography, thermal imaging, or thermal video, is a type of infrared imaging used for determining air leakage in energy audits. Thermographic cameras detect radiation in the infrared range of the electromagnetic spectrum (roughly 900–14,000 nanometers or 0.9–14 µm) and produce images of that radiation. In other words, you can see temperature variation on a surface in bright colors to determine air movement or thermal bridges. This allows you to determine strategies for reducing energy usage in a building. This is a tool that is used in energy audits.

Since infrared radiation is emitted by all objects based on their temperatures thermography makes it possible to “see” one’s environment with or without visible illumination. The amount of radiation emitted by an object increases with temperature, therefore thermography allows one to see variations in temperature.



