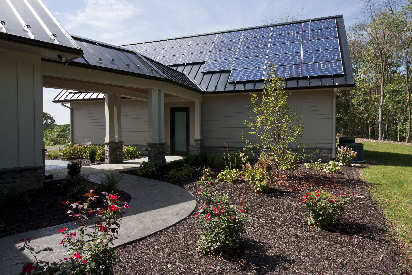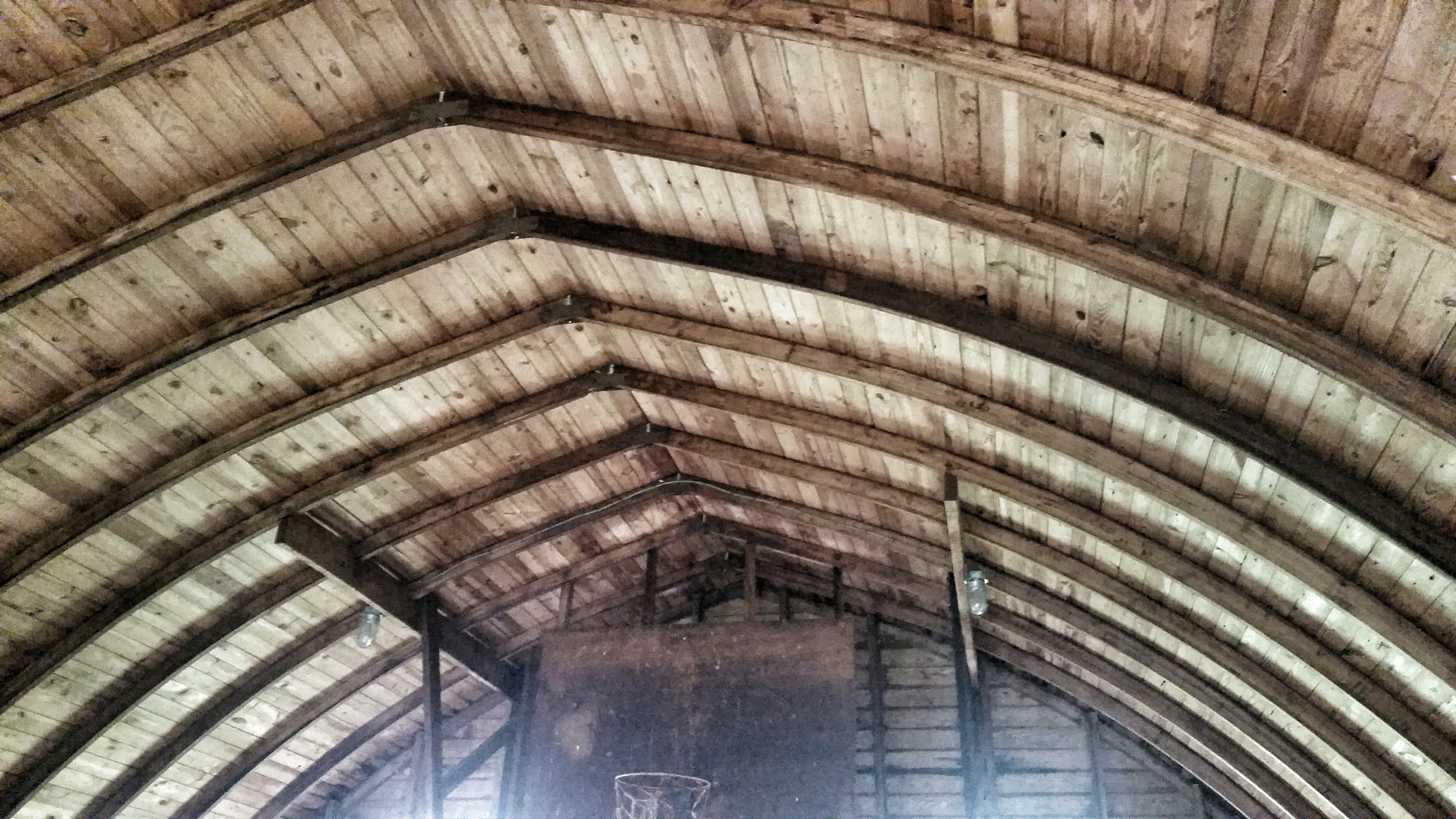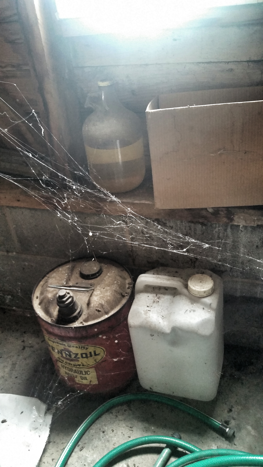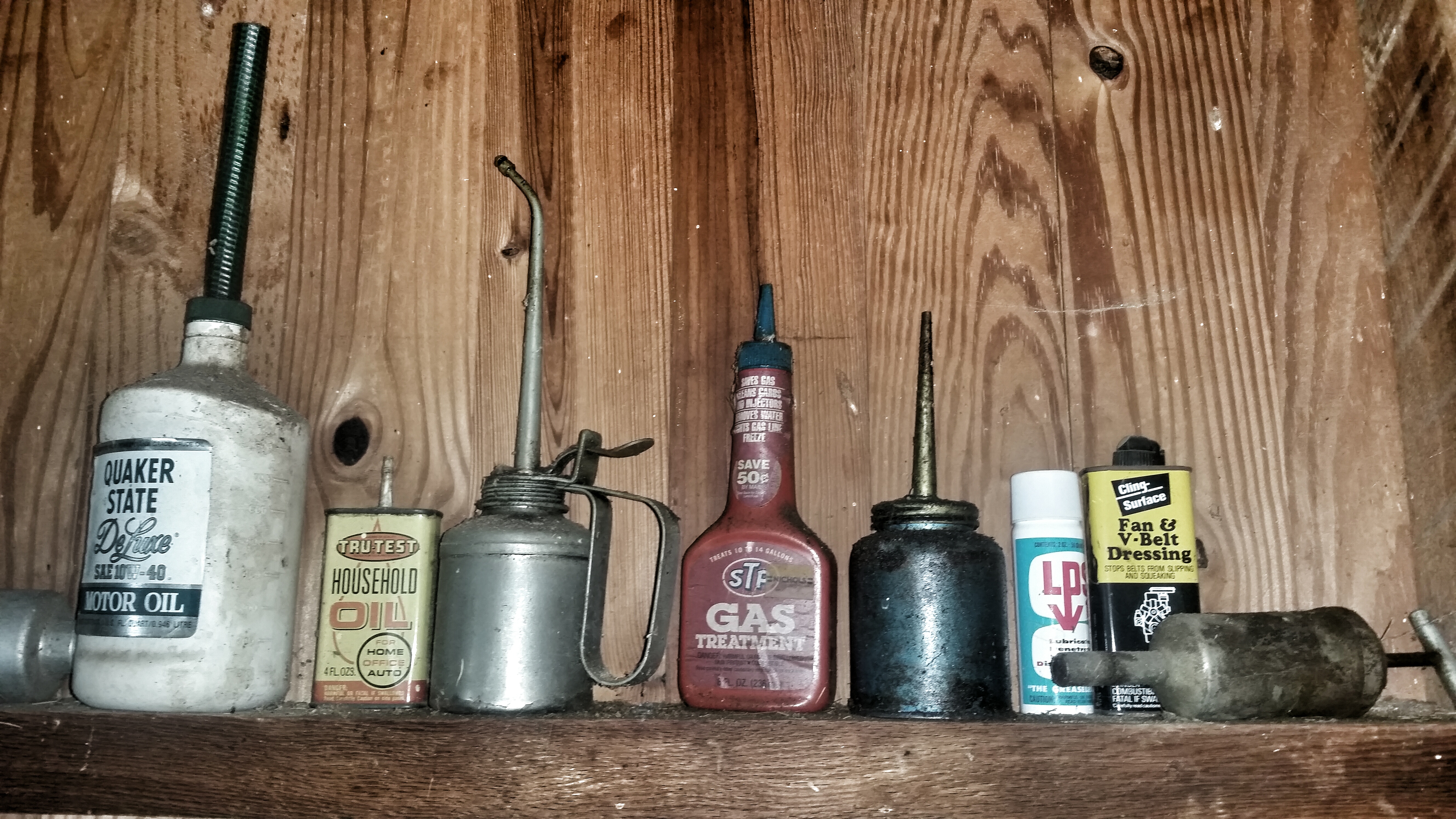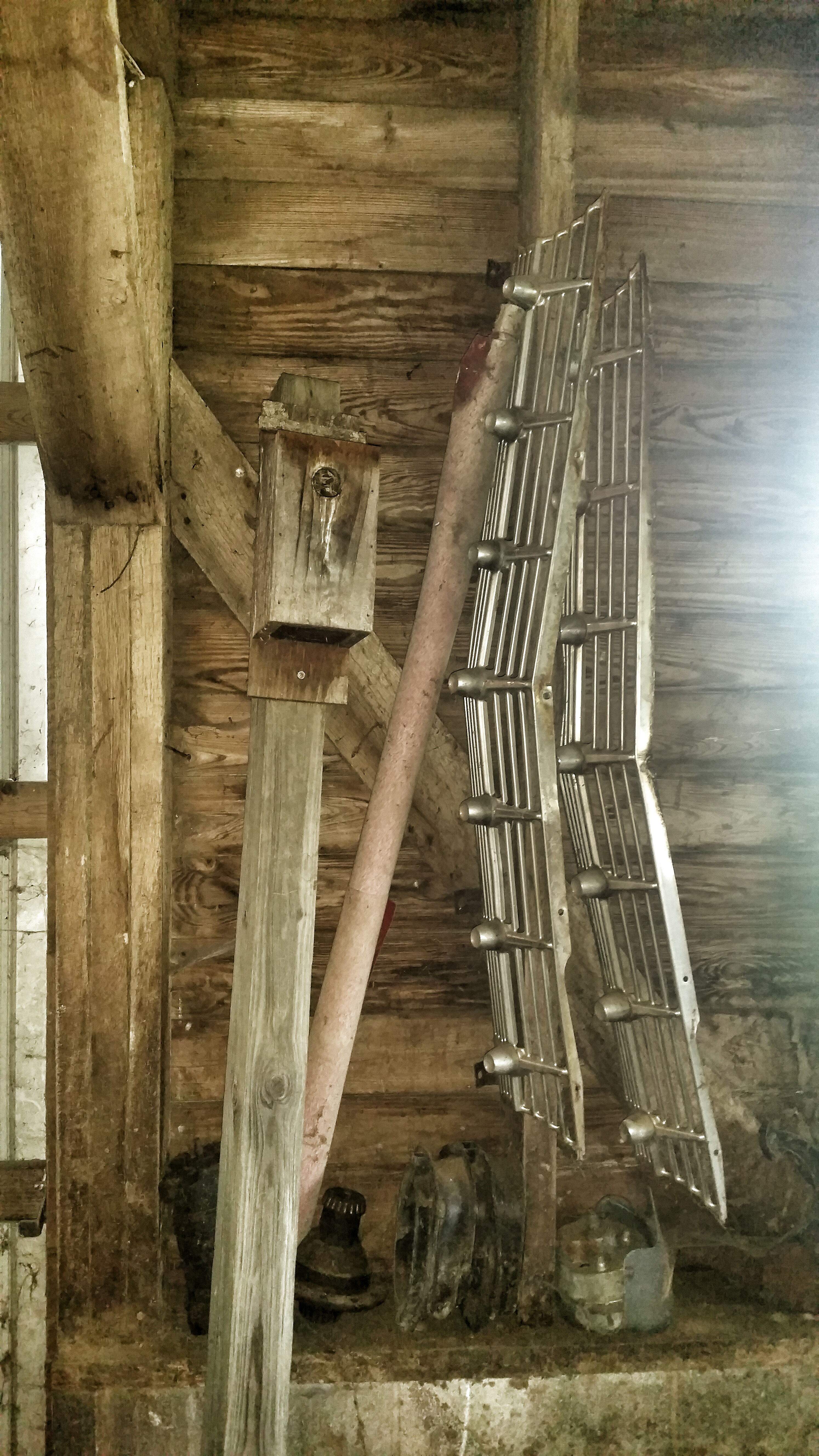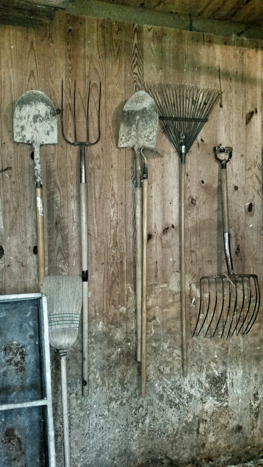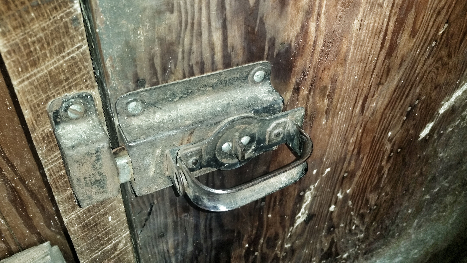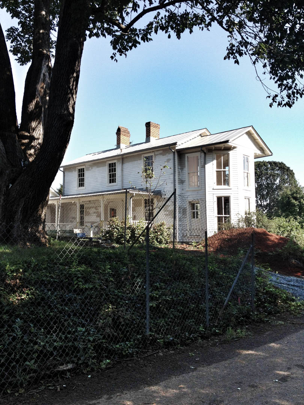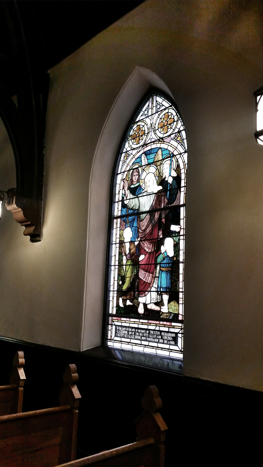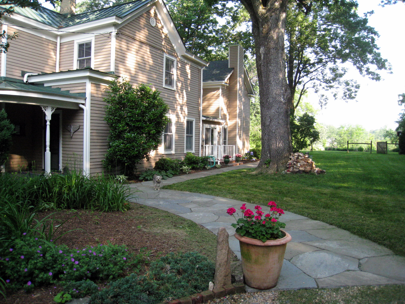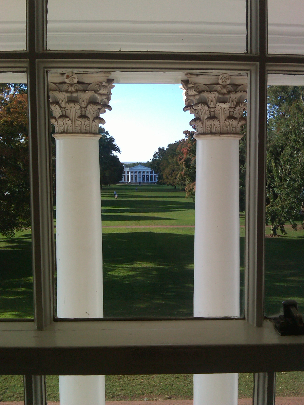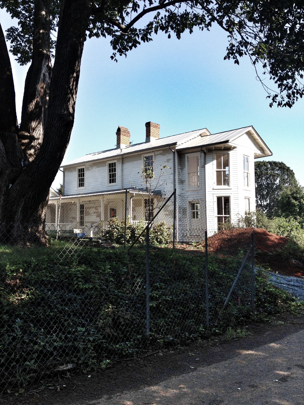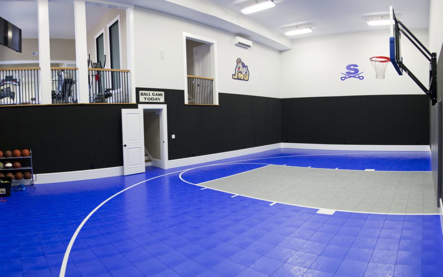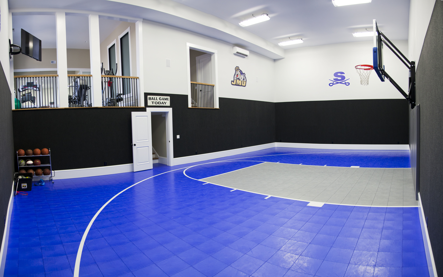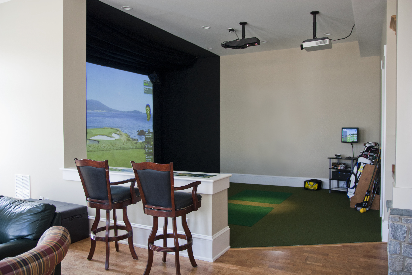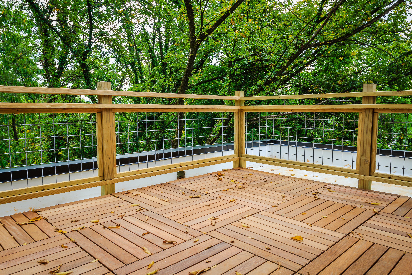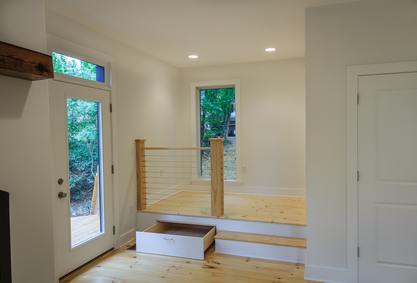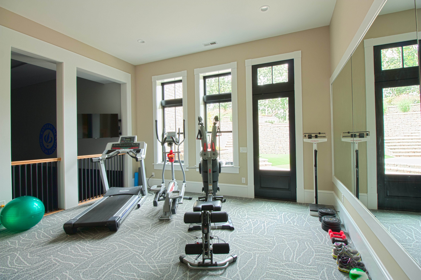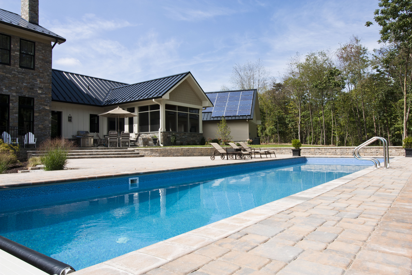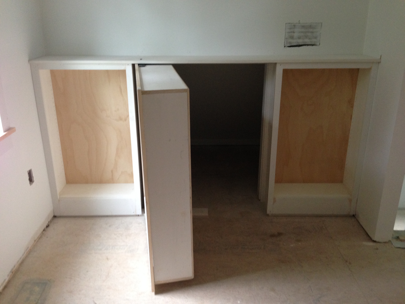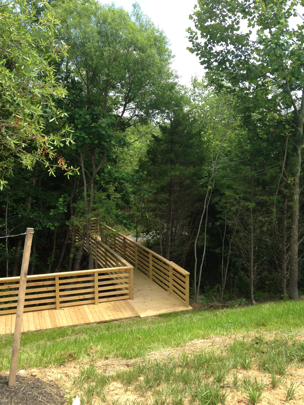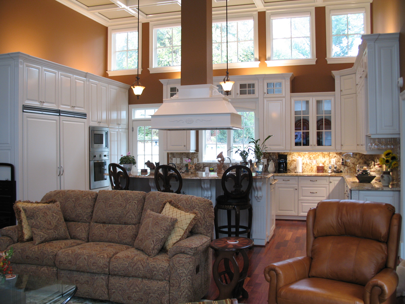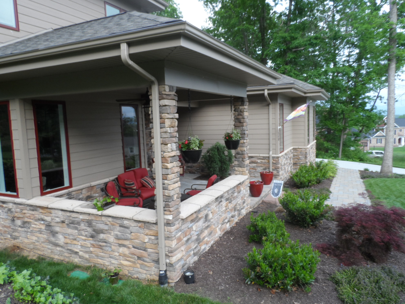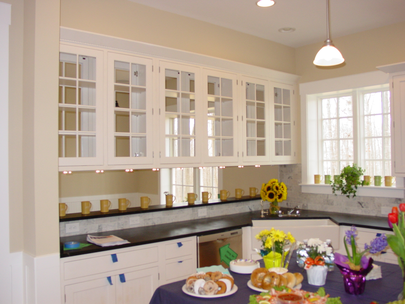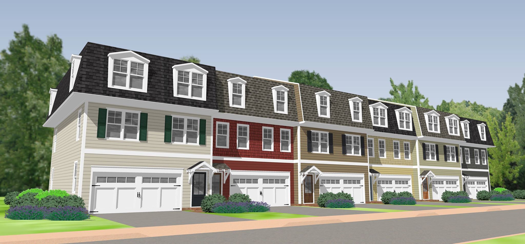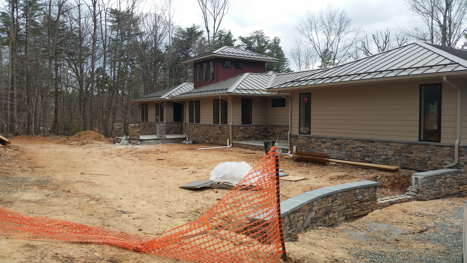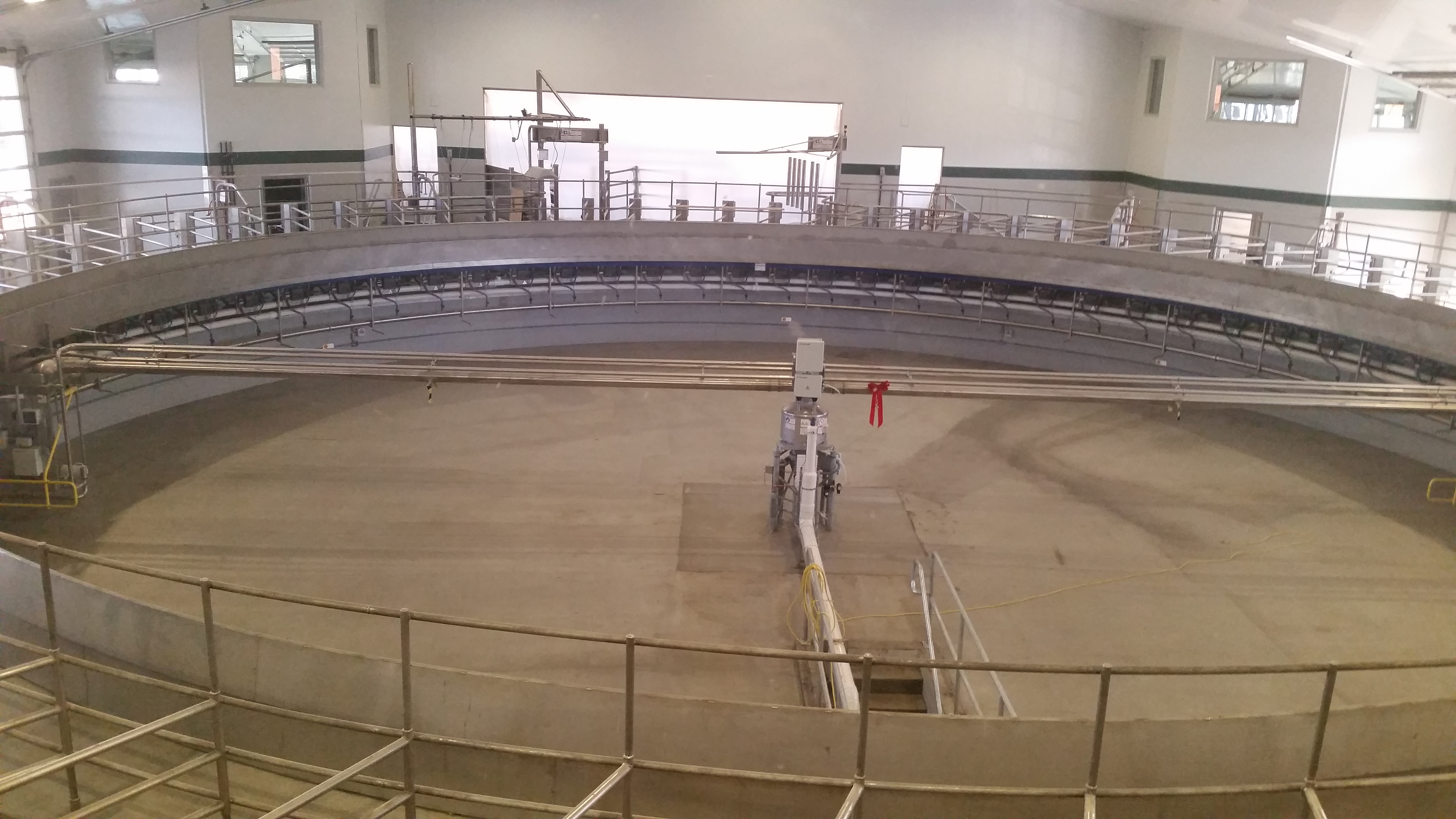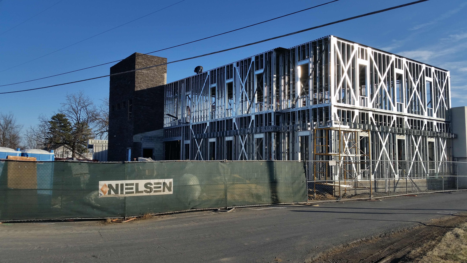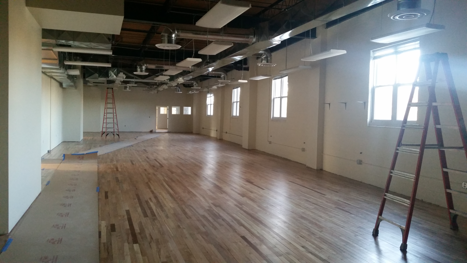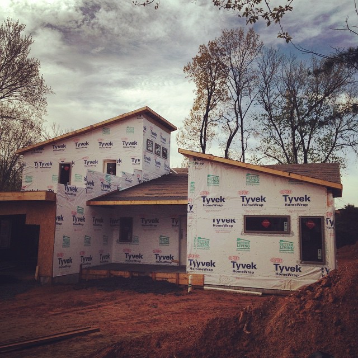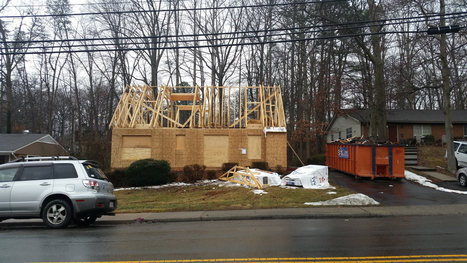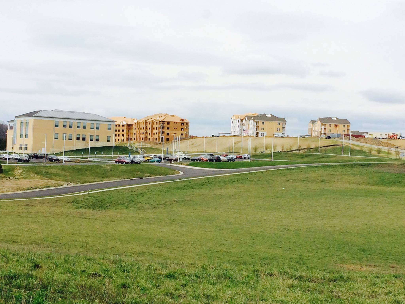
by harrisonburgarchitect | May 18, 2015 | architecture, Green Building, green term defined, Harrisonburg Architect
Green Term Defined: No-Step Entry
Want to build the most sustainable home possible? Then you should make your home adaptable for all of the challenges you might face in life. For instance, what if your teenager breaks an ankle playing sports? What if you have knee pain as you age? What if you have a friend who is confined to a wheelchair? A simple everyday activity can challenge your ability to get into your home – the front porch steps. The solution is to create an entry into your home that has no-step. In other words, build it once, and build it right to reduce the need for using future resources to build again.
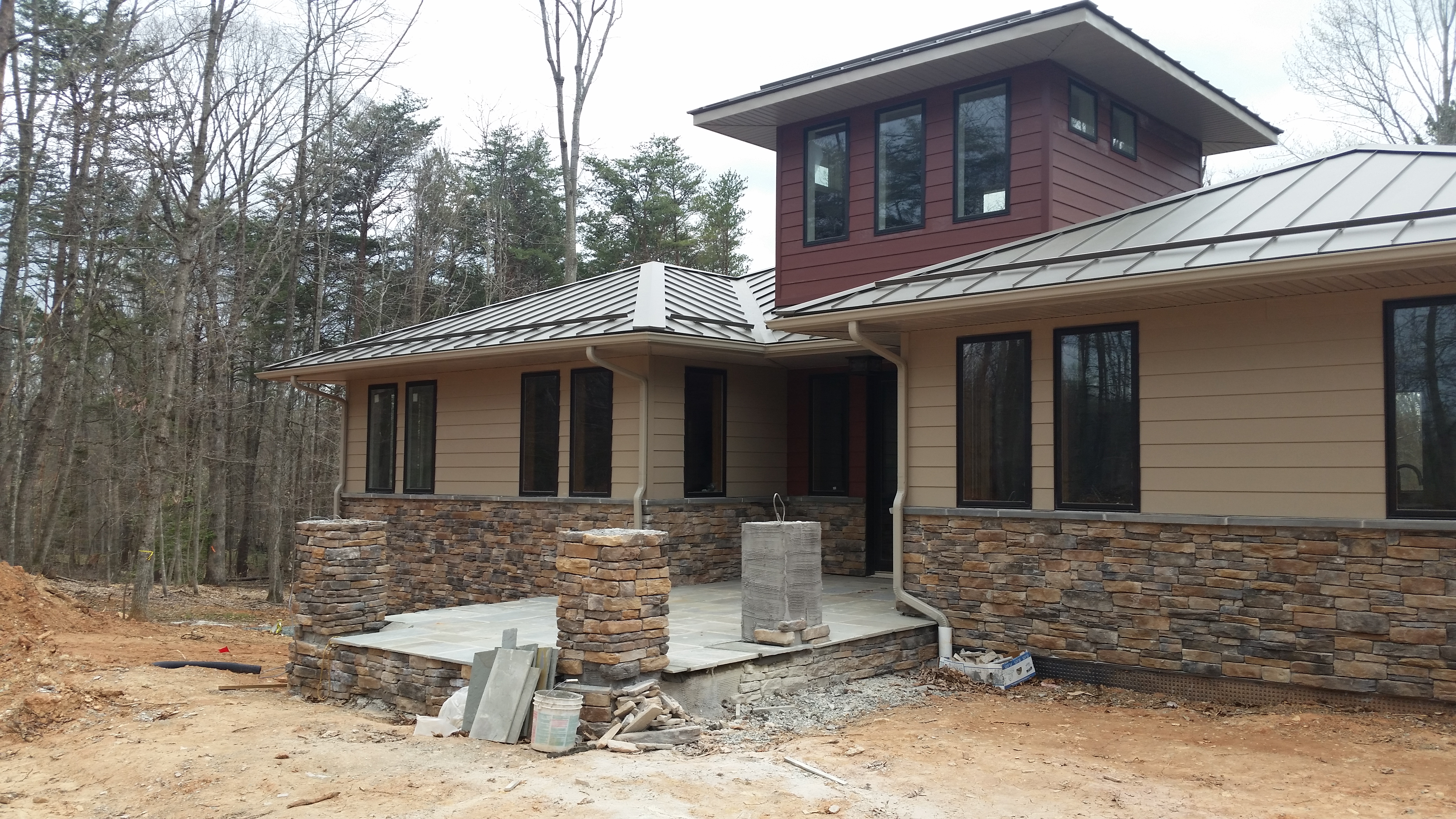
When designing your home for a lifetime, a No-Step Entry is critical. Creating a way to get into your home without taking a step up creates a forever home. It also makes life easier on a daily basis for everything from bringing in the groceries to moving in furniture. A No-Step Entry is a simple but incredibly valuable design solution for a sustainable green home.

A No-Step Entry or zero-step entry means just that, a flush entry from the driveway or garage into your home. The entry is typically a sloping, at grade sidewalk, or garage floor that is level with the house. You also will use a low profile threshold on the entry door on this path. A detached garage with a covered walkway is a nice aesthetic solution that solves some of the water problems this goal can create. You can also use a slab on grade solution or a clever sidewalk installation.

by harrisonburgarchitect | May 15, 2015 | architecture, Harrisonburg Architect
I have posted pictures of the barn behind our house before – check some of them out here. So while I was working this past weekend, I took some images inside the barn.

Roof inside the second level – yes that is a basketball goal.





Storage items found on walls and the floor.

Custom door handles.

by harrisonburgarchitect | May 11, 2015 | architecture, Harrisonburg Architect
Green Term Defined: Historic Building

A historic building is a structure that has historic, architectural, or cultural significance. The building can be part of a historic district or be an individual property. The structure is generally at least 50 years old. In addition to having the appropriate age, the property will have historic physical integrity. The character-defining features of the structure will still be present.

A property is considered significant by three measures: 1. direct association with individuals, events, activities, or developments that shaped our history or that reflect important aspects of our history; 2. embodiment of distinctive physical and spatial characteristics of an architectural style or type of building, structure, landscape, or planned environment, or a method of construction, or embodies high artistic value or fine craftsmanship; or 3. having potential to yield information important to our understanding of the past through archaeological, architectural, or other physical investigation and analysis.

So why is the preservation of historic buildings important for green building? It is all about embodied energy. Embodied energy is the energy it takes to manufacture building materials, maintain the building, transport materials, construction of the building, and the disposal of the building at the end of life. So taking down an existing building that is full of embodied energy is much more intensive than saving that same building. The struggle with saving a historic building is bringing it up to current energy-efficiency standards without impacting the historic fabric. Every time a building is demolished, it’s possible to calculate the ratio of the building’s embodied energy to its total lifetime energy use. The longer the day of demolition is delayed, the smaller that ratio becomes.


by harrisonburgarchitect | May 8, 2015 | architecture, Harrisonburg Architect
Remember to include the fun elements when you are building a new home. Don’t just focus on the functional elements for daily life. Include things that you enjoy doing from sports to crafts, from reading to bird watching, from watching tv to working out.

in home basketball court

In home golf simulator.

Roof deck

Reading nook

Home Gym

Swimming Pool

Hiding places

Walking trails

Gathering areas for friends and family

Front Porch

Kitchen for entertaining
by harrisonburgarchitect | May 6, 2015 | architecture, Harrisonburg Architect
I get asked all the time, what type of architecture do you design? It is not an easy question to answer as we do a large variety of project types. My short answer is usually something like – healthy, energy-efficient, and durable buildings for a variety of clients. The truth is I don’t have a short answer. Our design work stretches across all building types, townhouses, custom homes of all budgets, apartment communities, warehouses, dentist offices, office buildings, shopping centers, playhouses, ramps, renovations, camp buildings, schools, restaurants, churches, car washes, barns….
Here are some current projects that are in the works or just finished:
Townhouses at Preston Lake

Custom Home in Albemarle County design with Universal Design Principals

Milking facility in Rockingham County

Office building and warehouse addition in Verona

University building renovation in Harrisonburg

Contemporary custom home in Charlottesville

Custom home renovation – adding a second floor to an existing home

Apartment Community in Fishersville

We have a lot of great projects and I am thankful for each. The diversity of types makes like hectic at times, but keeps everyday fresh. Right now in design I have two restaurants, two home renovations, one pending energy audit, 1 custom home, 1 shopping center renovation, a camp project with multiple buildings, another camp that is building everything new, a feasibility study for a new office, and a historic renovation project.
by harrisonburgarchitect | May 4, 2015 | architecture, Harrisonburg Architect
An electronic device that is similar to a thermostat and is essential for understanding your home’s moisture levels. A humidistat is an electronic device that measures the relative humidity in a space.
Humidity is the amount of water vapor in the air. Relative humidity is the ratio of moisture in the air to the maximum amount of moisture that air can hold, which varies depending on the air temperature.





