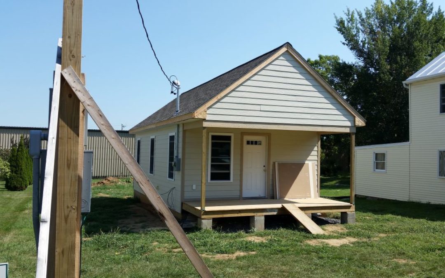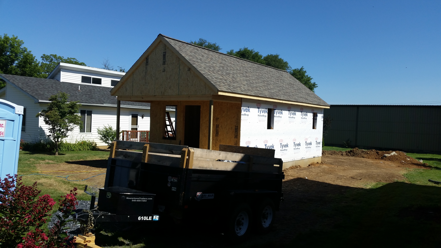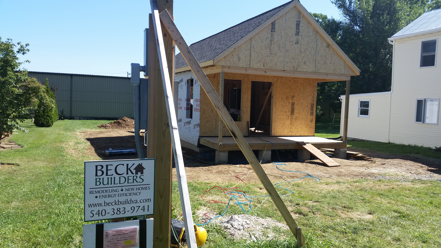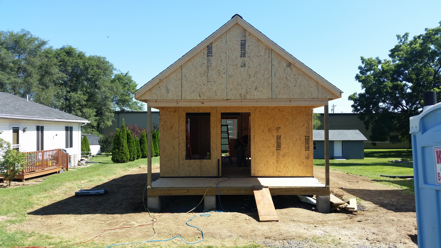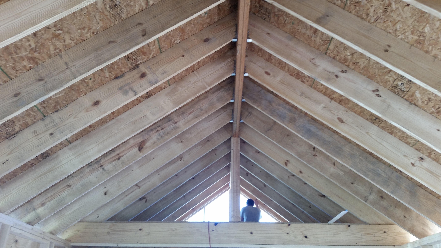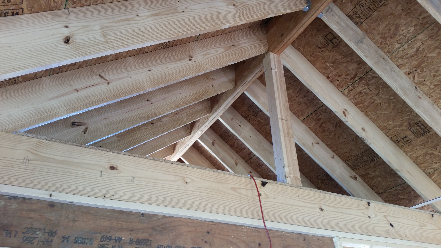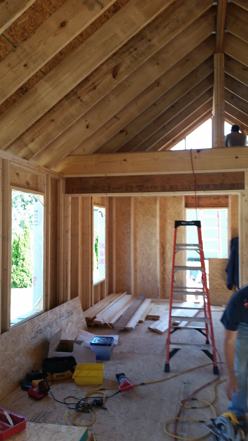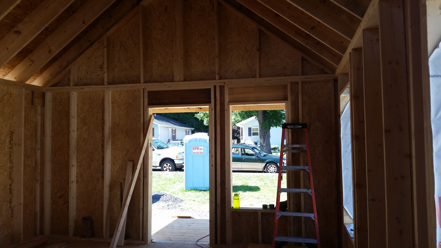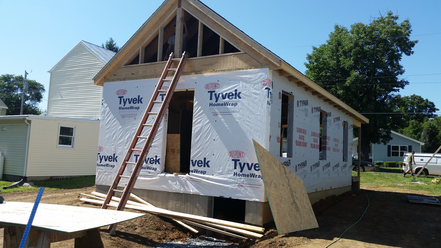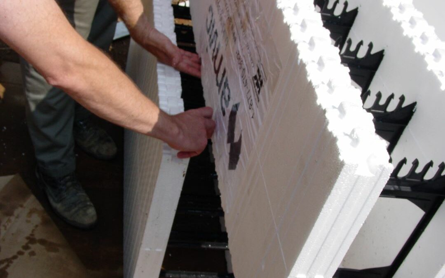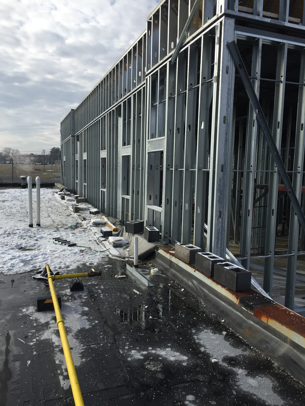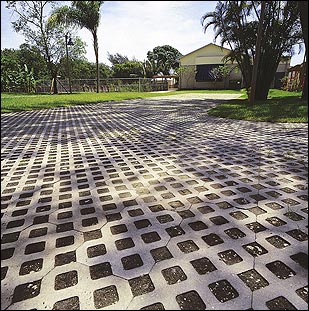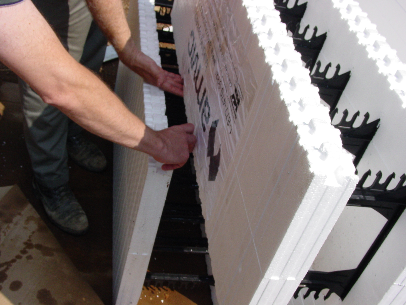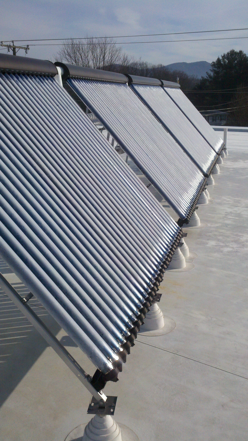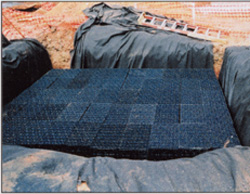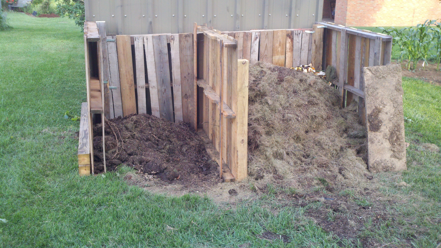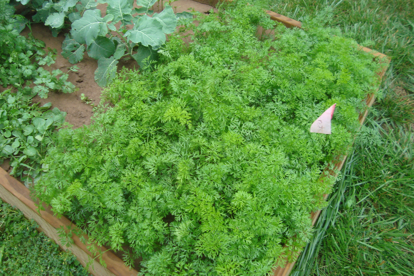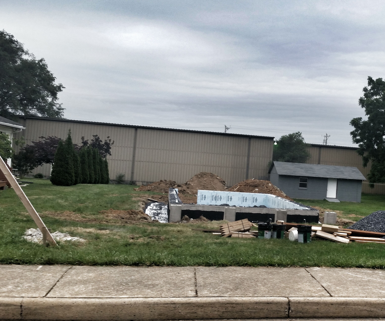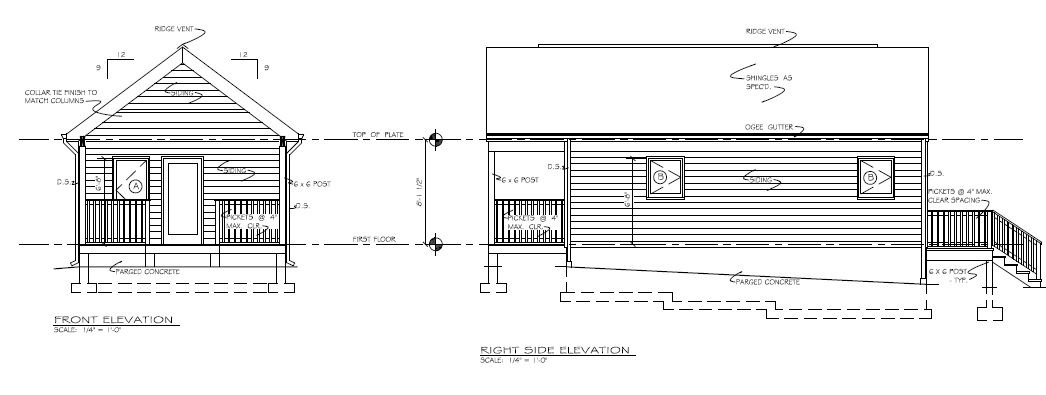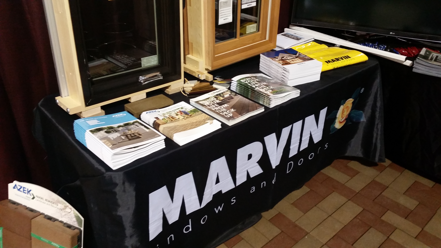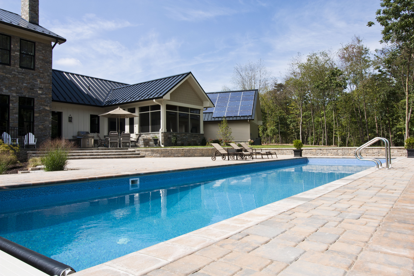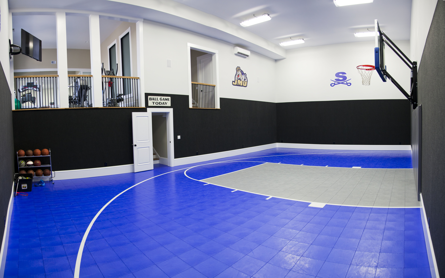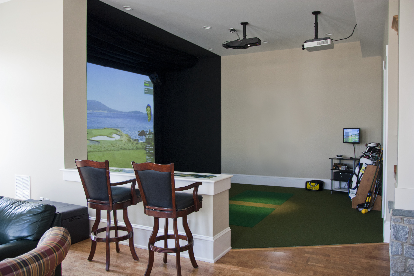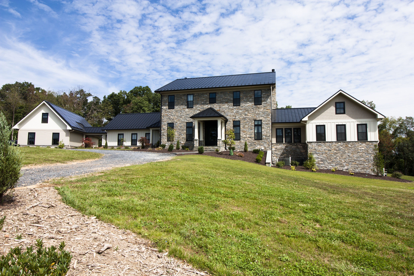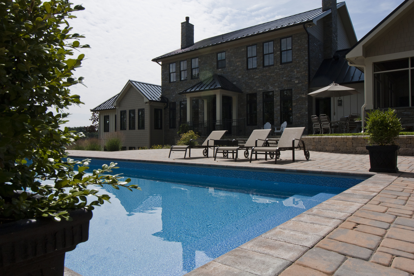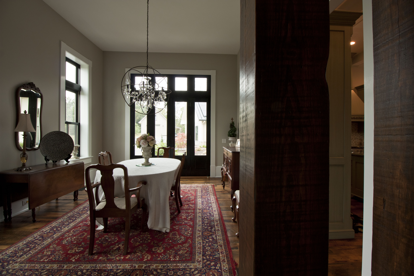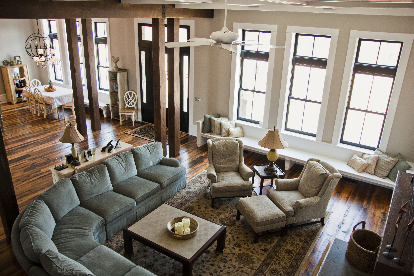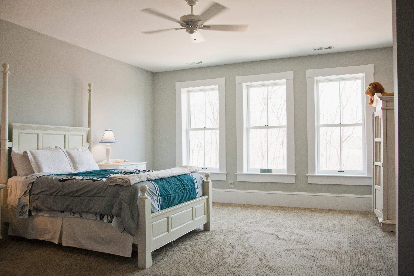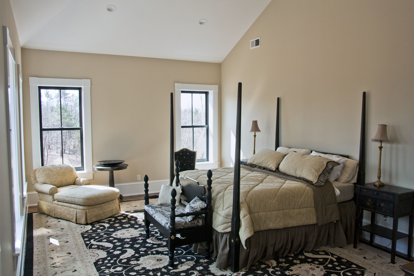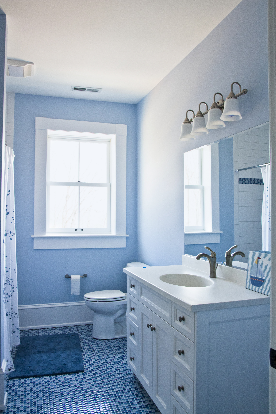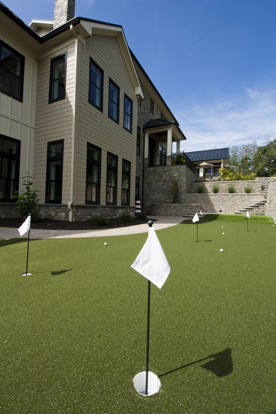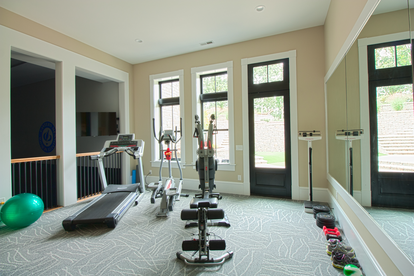by harrisonburgarchitect | Jul 3, 2015 | architecture, Harrisonburg Architect

Hear my interview on Hello Harrisonburg!

Hello Harrisonburg is an audio magazine (in podcast format) focused on the people and projects the make Harrisonburg rock. Episodes are 30-ish minutes, and are released Monday-Friday. Each week has its own theme. Each episode is an interview related to that week’s theme. The show is hosted and produced by Kai Degner.

by harrisonburgarchitect | Jul 3, 2015 | architecture, Harrisonburg Architect
The East Johnson Street Tiny House is rolling along. As you might expect, the speed of construction of a home this size is much faster than a larger home. When I stopped by the site earlier this week the house had quickly gone from a hole in the ground to a structure that has form and will soon have windows and wiring.



There is plenty of storage space above the bedroom.



Let us know what you think so far.


Click HERE to see previous posts about the project.
by harrisonburgarchitect | Jul 1, 2015 | architecture, Harrisonburg Architect
I work hard educating readers of this blog on ways to be prepared, energy-efficient, healthy, and durable in the built environment. This weekend I failed to follow my own advice. We have lived in our “new” old home for 5 years now. Over that 5 years we have gotten water in our basement multiple times. Each time I blamed it on a stuck switch on the sump pump or a clogged drain outside the door. We worked on the switch, but left the pump. I did not fix the problem, instead as The Beatles said, I let it be.

So with more than 3″ of rain at our house this weekend I woke Saturday morning to check on the sump pump to make sure it was working. It was not and this time, the switch would not engage even with me forcing the issue. The pump was dead and the water was 1″ from the top of the sump pump hole. So for the next couple of hours we were bailing water from our basement. Fortunately we called on our neighbors, my in-laws, to borrow their spare sump pump. While we bailed water fighting back the rising tide my father-in-law was nice enough to get his spare pump and install it. This was his old pump and was not the right fit, but worked long enough to get a replacement. Fortunately we have an incredible locally owned hardware store, Randy’s Hardware, that had the parts and even glued the pipe needed for me to make install easy.


So we did not get water in the basement through a gracious neighbor and local hardware store that had the needed supplies. The better plan would have been to address the issue after the first time the pump let me down. The thing I need to do to finish the job is to install a battery backup system. I hope to get this done in the next couple of days – especially since we lost power today – a rare occurrence but it does happen. So I encourage you to take care of the things around your house that you know are not right, right now.

by harrisonburgarchitect | Jun 22, 2015 | Building Science, Harrisonburg Architect
As our weather patterns change, we have to change the way we think about the built environment. We have seen the challenges the built environment faces from Hurricane Katrina and Superstorm Sandy. We have seen it in the flooding in Texas. We have seen the challenges from tornadoes in the mid-West. How do we change our approach to design and building?

According to the Resilient Design Institute resilience is the capacity to adapt to changing conditions and to maintain or regain functionality and vitality in the face of stress or disturbance. It is the capacity to bounce back after a disturbance or interruption. Compared to climate change, resilience addresses the adaptation to a wide range of regional and localized impacts that are expected to come with a warming planet including intense storms, greater precipitation, coastal and valley flooding, longer and more severe droughts, wildfires, melting permafrost, warmer temperatures, and power outages.

Resilient design is the intentional design of buildings, landscapes, communities, and regions in response to these vulnerabilities.
Things to include:
:
Pervious Concrete

Solar Panels

Durable wall systems

Solar hot water

Rainwater Harvesting

Composting

Gardens
by harrisonburgarchitect | Jun 17, 2015 | architecture, Harrisonburg Architect
Project Update: East Johnson Street Harrisonburg Tiny Home

Dirt is moving and a foundation is in for one of our most recent design projects. The East Johnson Street, Harrisonburg Tiny Home is taking shape. This project is a test to see how you can build small, intentional, energy-efficient, healthy, and durable. Beck Builders is working hard to balance budget while meeting the design goals. Stop by and take a look at the project when you are in town and let us know what you think.

Related Blog Post: Tiny House and Can you live in a “tiny” home?
by harrisonburgarchitect | Jun 15, 2015 | architecture, Harrisonburg Architect
To Vote Click HERE

Monger’s
Thank you all for your support in the first round. This contest is strictly done based on internet voting and you helped me advance to be 1 of the 25 best Marvin® Windows and Doors projects in the country. There are a lot of great projects included in the top 25. The Shenandoah Farmhouse is the only one located in Virginia! Support your local architect by voting please!
Project built by Trost Custom Homes
Windows supplied by Monger & Sons.



Marvin® Windows and Doors hosts an annual Architects Challenge, inviting architects to submit their best projects using Marvin products. This prestigious contest also includes a Showdown event to select a winner by people’s choice. This is a separate award based solely on Internet voting.


You can vote once a day. You can also spread the word by sharing this blog post to your Facebook and Twitter page or share it by email.
If I were selected for top honors, I win a trip to the Greenbuild architecture conference in Washington, D.C. this fall.
As you can see, there are a lot of amazing projects entered. I’d be proud to be selected from this fantastic group.
Thanks in advance for your support.



PLEASE VOTE FOR MY PROJECTS
To find my entry, click here and sort by state.
That will bring up my project.







