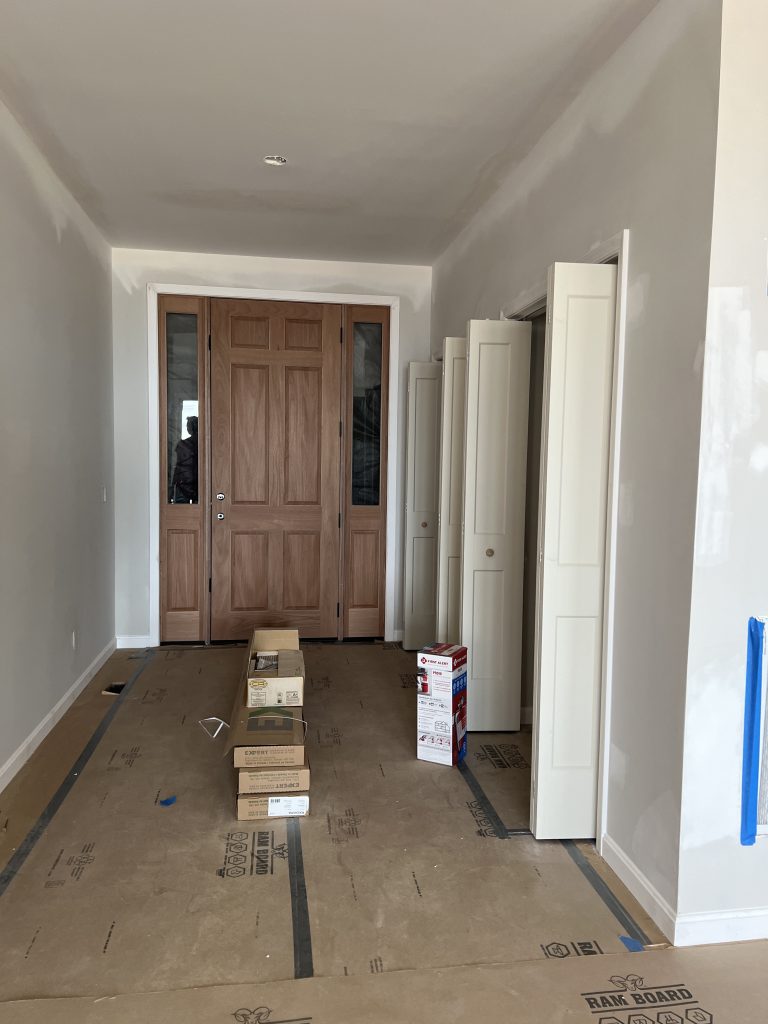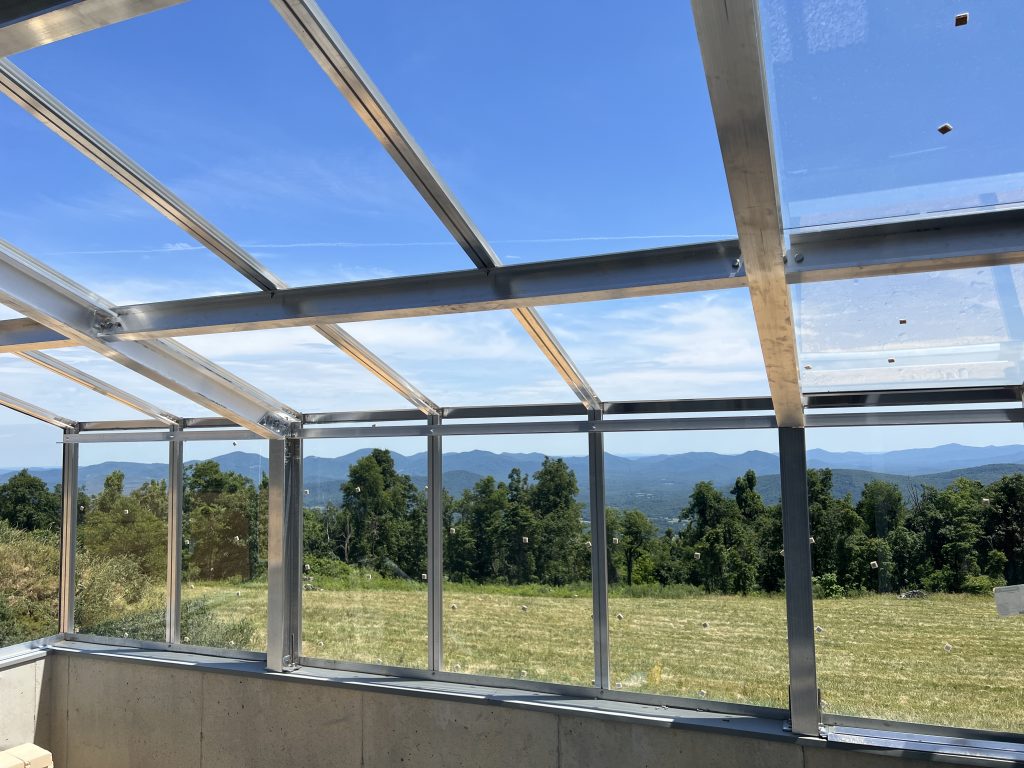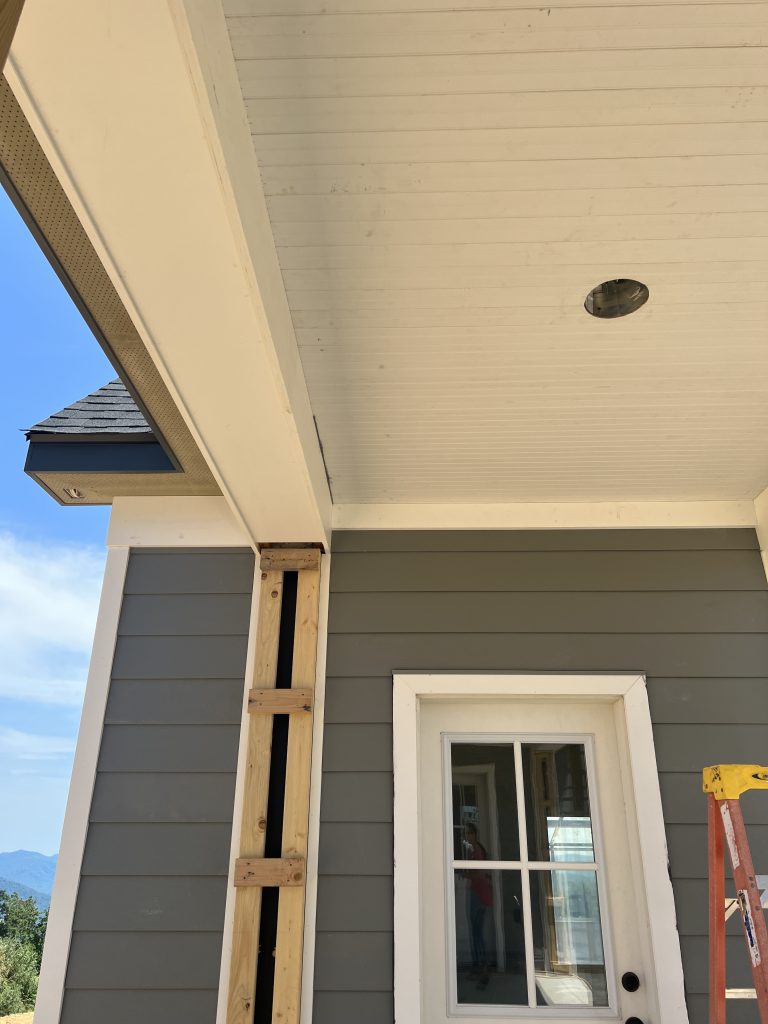
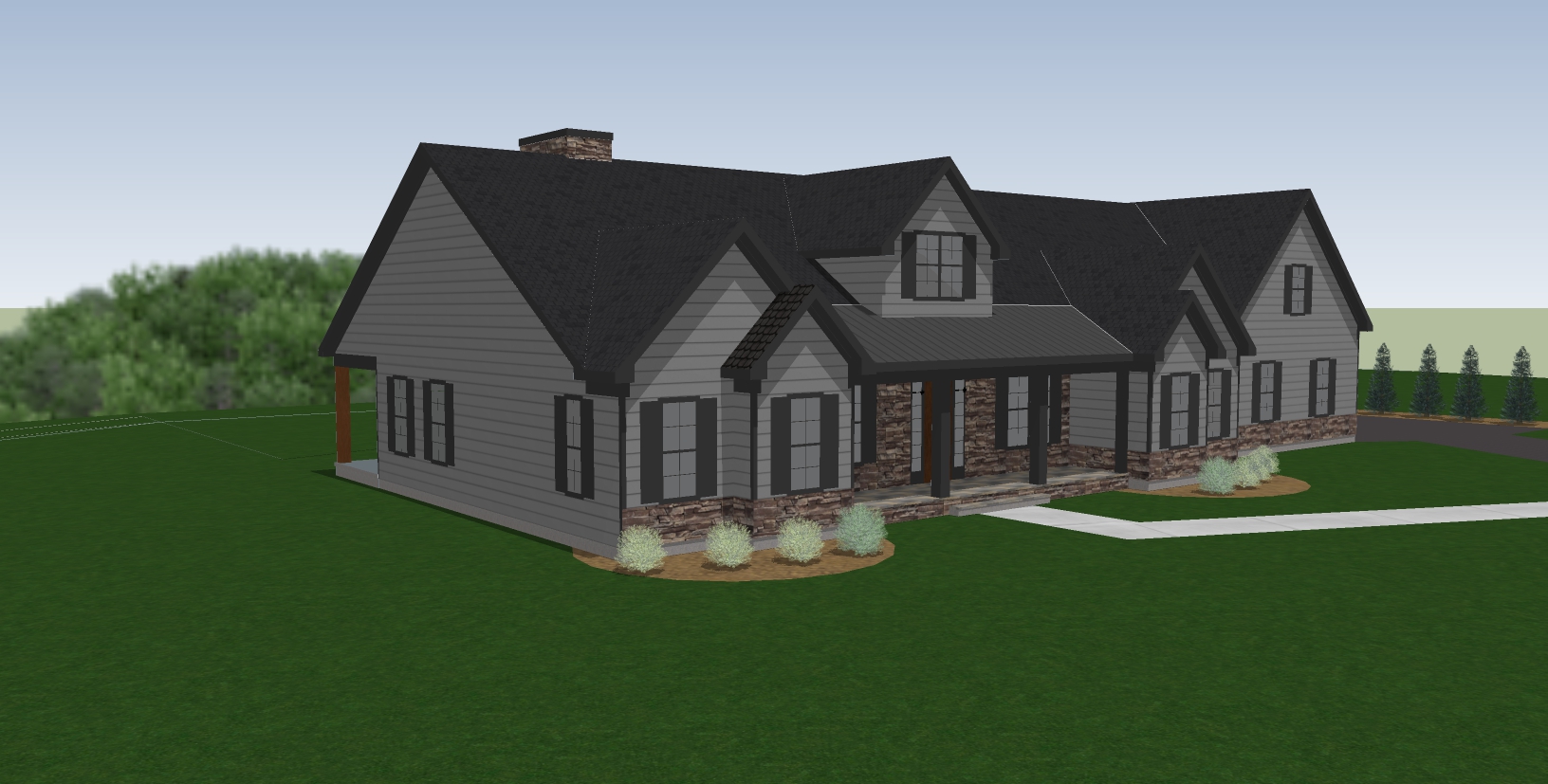
We had the pleasure of stopping by our Blue Ridge Mountain Home project and were thrilled to see the final stages of construction wrapping up. It is a special experience to walk through and experience this new home after carefully crafting the design with our clients. To catch up on the earlier stages of this project and learn more about the floor plan, visit the entries here and here.
As this project hits the final stretch, we are excited for our clients to live the life they imagined in this space. Between the open and flexible floor plan combined with the integrated building science system, we are proud to see this durable design come to life. Partnering with Herr and Company to build the project gives us confidence that the client will love the results.
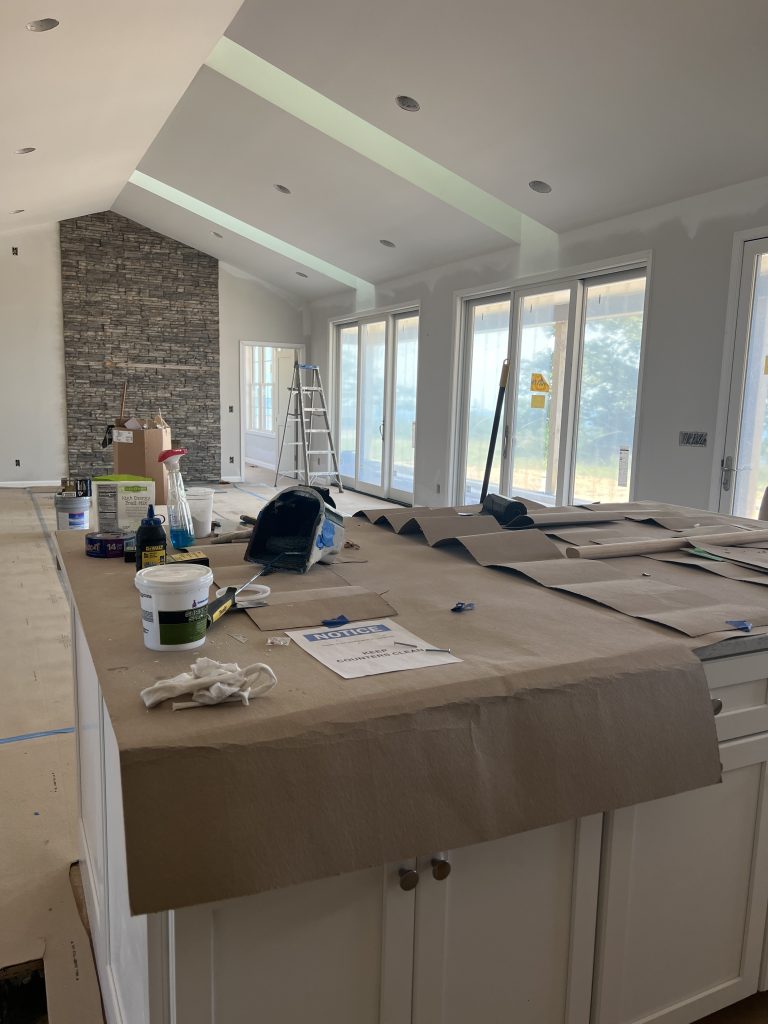
We love the natural light flooding into the open kitchen and living room that gives way to a breathtaking view of the Blue Ridge Mountains. The skylights above the family room will maximize natural light within the family room and can also be found in the second-floor master suite.
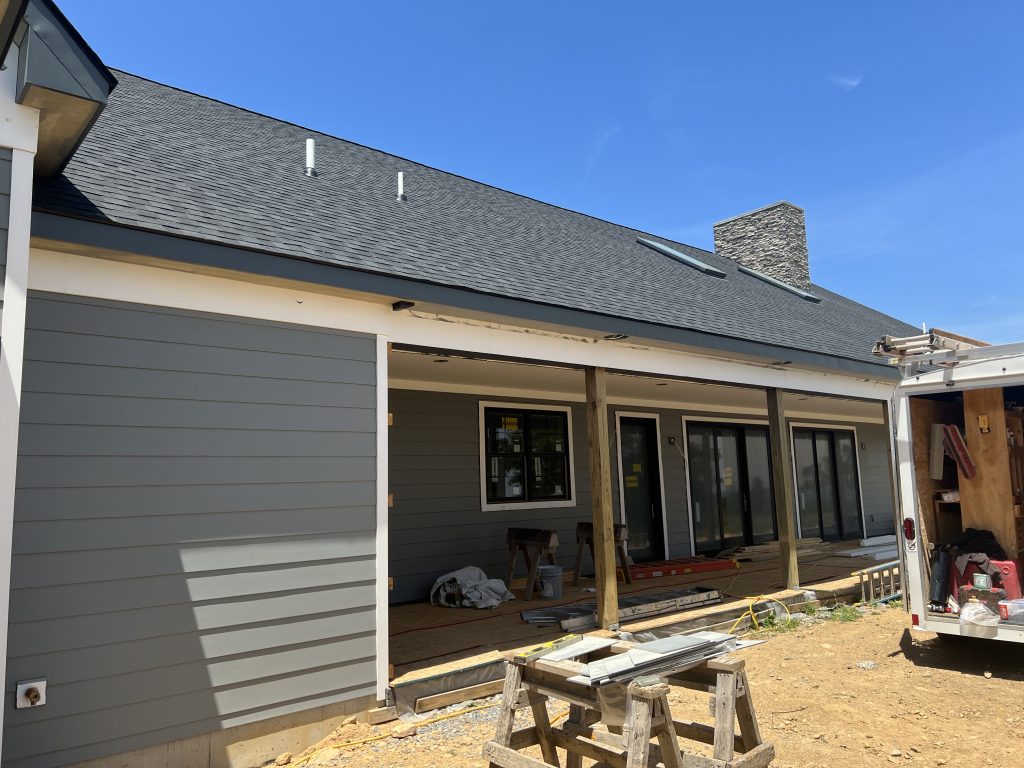
The rear porch of this Blue Ridge Mountain Home gives plenty of room for entertainment and a covered porch in case weather rolls in.
