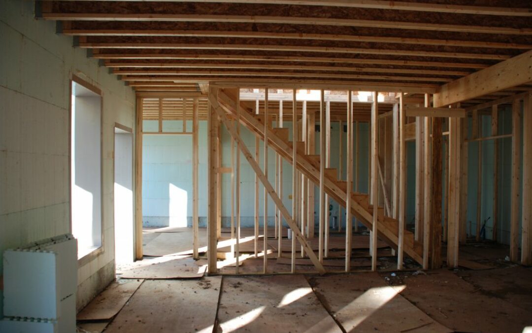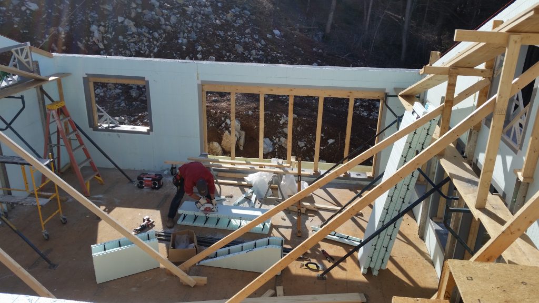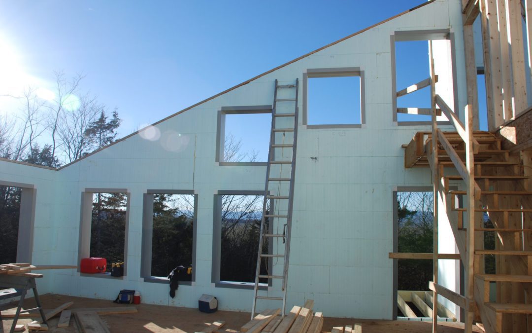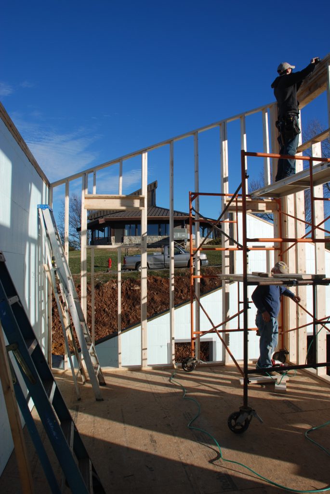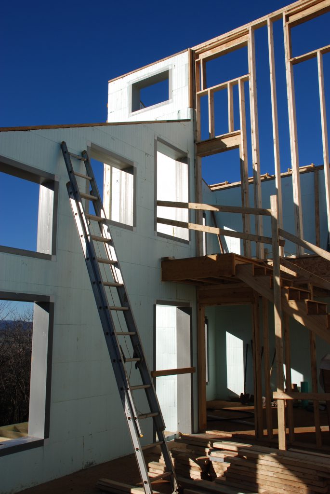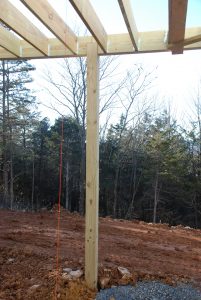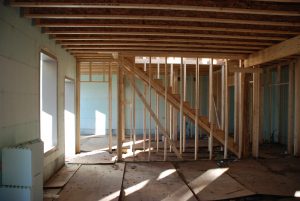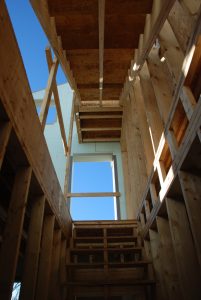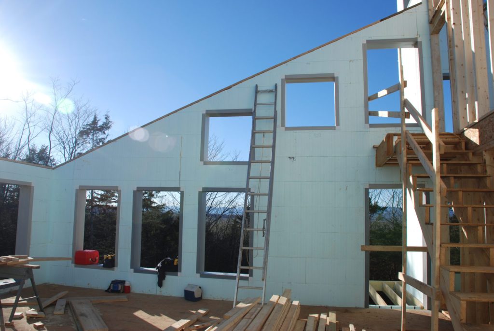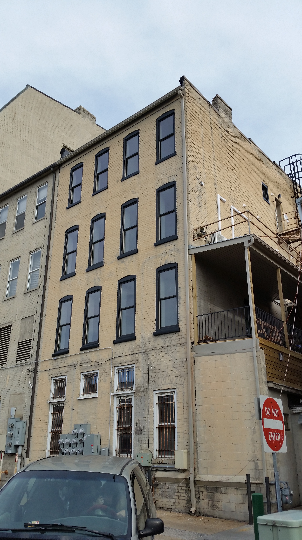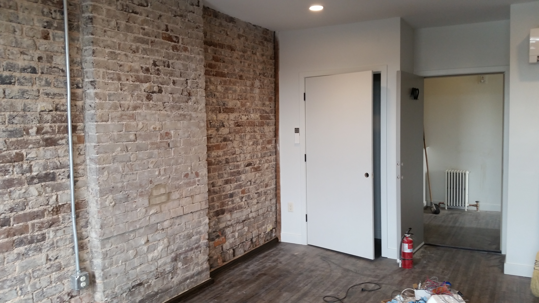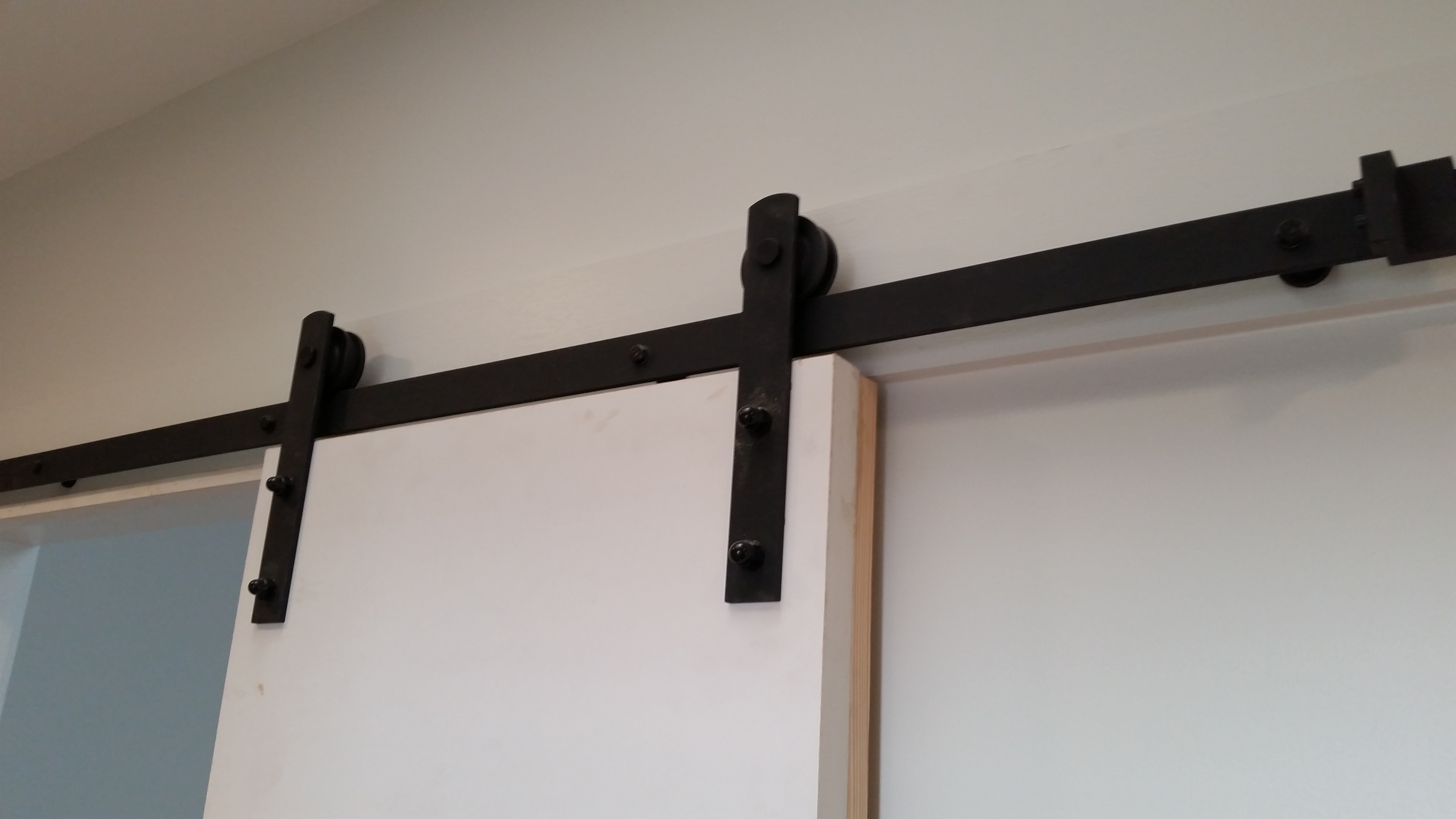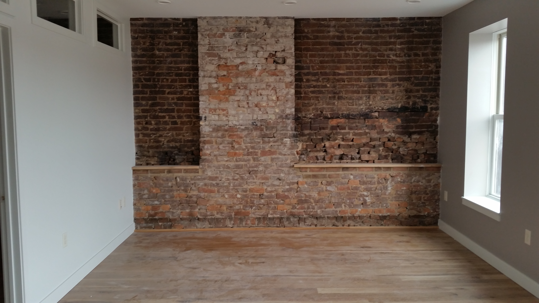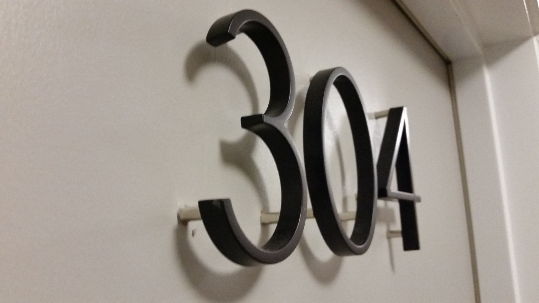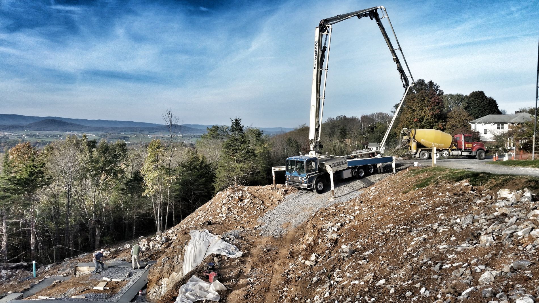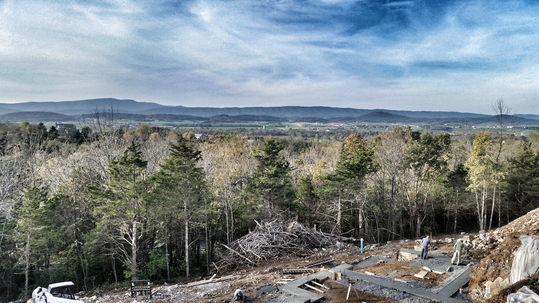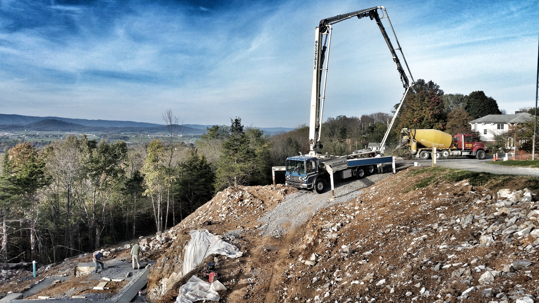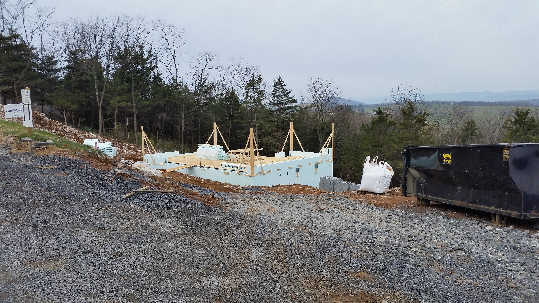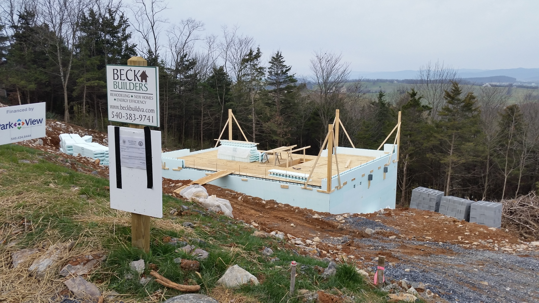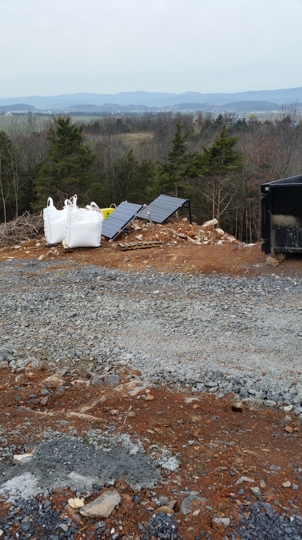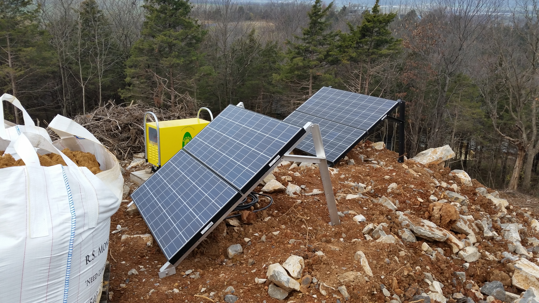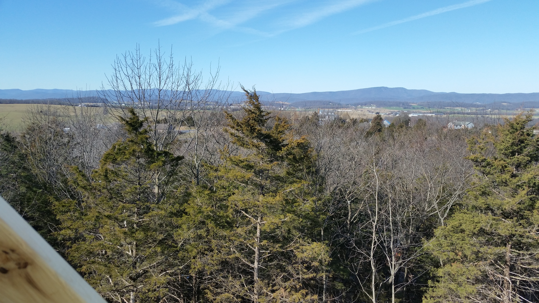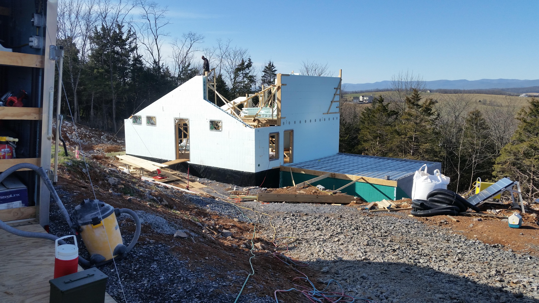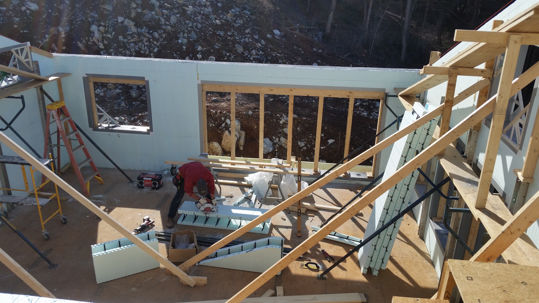
by harrisonburgarchitect | Feb 1, 2017 | Harrisonburg Architect
There are a lot of questions in the construction industry when you set out to build a new house. The biggest and first question in my mind – Do you want a custom home or just a new home? If you want a new home, why not buy one that already exists? You will get more for your money over building new as existing homes prices are still deflated, yes even after the “recovery.” If you want custom – meaning you want a home that is exactly what you want, healthy, energy-efficient, durable, functional kitchen, open floor plan – whatever it may be, then you need to pick an architect, not a drafter, an architect to do your design. You need to decide what kind of architect you want to hire. We come with specific knowledge and preference. You should pick an architect not just on experience, but also on personality – do you get along with us? Will we listen to you? Will we HEAR you?
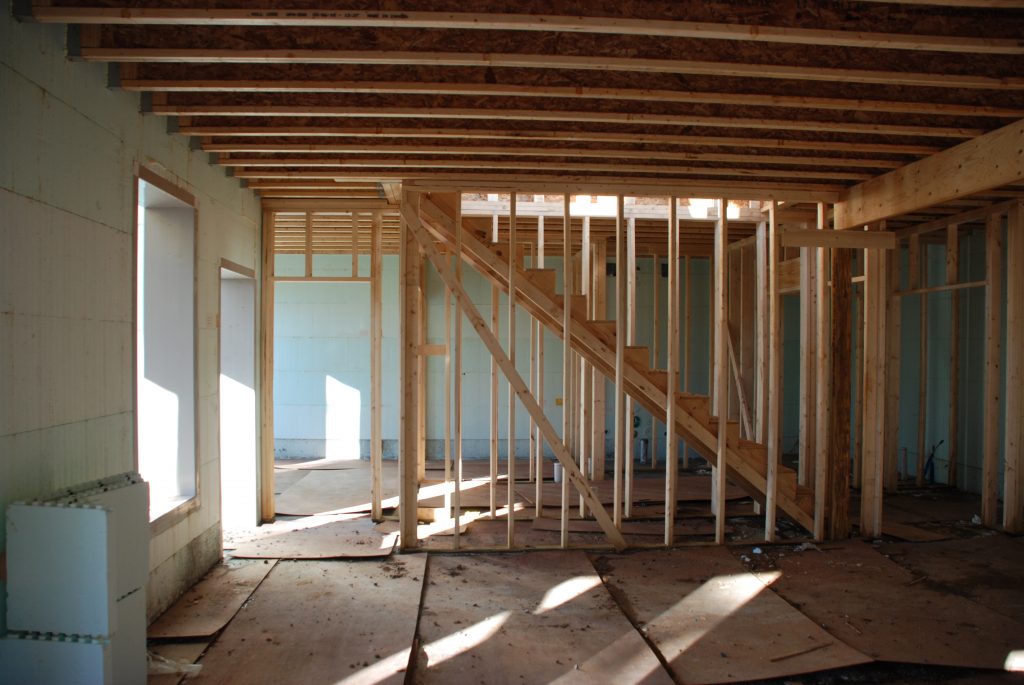
So why hire an architect instead of a drafter for a custom home? There are several reasons – first an architect is licensed with the state to do design and holds liability for the work they produce. Architects are trained to design, that means at least 3 1/2 years of school, but likely 5 or more years of school, 3+ years training under another licensed architect, passing multiple exams that take hours each, 3 letters of recommendation from other architects, and annual education maintenance. This compared to the drafters training requirement – a business license. There are drafters with more experience than others, but none have gone through all the steps of a licensed architect – OR they would be a licensed architect.
So why is this step so important for a custom home? It is simple, design up front saves you money during construction, creates a home that is specific for you, reduces your energy use and maintenance to operate your home, and work with me here – creates a better end product. So if you plan to spend money to build – why not get the best product possible.

If you want to learn more about building a custom home, here is a link for a LOT of information on the steps, questions, and concerns. Feel free to call or email me as well.

by harrisonburgarchitect | Jan 27, 2017 | Green Building, Harrisonburg Architect, project update
Click here for our first post on this house.
Click here for our past update.
Beck Builders is starting roof framing on Harrisonburg’s first ever Carbon Neutral home. The walls of the house are mostly insulated concrete forms, but a couple of walls needed to be wood framed. In order to achieve a high performance framed wall, we worked with the builder to design a system that eliminated thermal bridging and air leakage.

We added high windows for ventilation taking advantage of the chimney stack effect for natural cooling. The ICF walls are completely air tight and offer a high level of insulation value.

The deck provides incredible views towards the west.



The high windows provide natural light through the living room space. The open floor plan provides ample space for entertaining friends.

This home is setting standards for others to follow literally doing testing and analysis. This information will provide us with data to offer better design for those seeking energy-efficient, carbon neutral design solutions.
by harrisonburgarchitect | Jan 26, 2017 | Harrisonburg Architect
Work continues on the Speech and Language Center in Harrisonburg. The walls are up, the roof is on, and the windows are installed. This site offered a lot of challenges with the existing structure and tight property boundaries. The added space is going to make a huge difference and we were able to get very creative to maximize the expansion. The single slope roof allowed for more space to be created on a new second floor. The vaulted ceilings in the entry space will be filled with light and offer a great first impression to clients coming in the door.
This project is a good example of how design-build works well on specific kinds of projects. We needed to carefully knit this old building together with the new addition. So through the design process the builder, Bryan Nesselrodt Construction, had to do some digging to determine what was there and how it was built. With such a tight site and working with an existing structure that had a lot of unknowns, the team approach with architect and builder on the same page saves the client money.
For past posts about the Speech and Language Center: click HERE.
by harrisonburgarchitect | Jan 25, 2017 | project update
The apartment renovation in downtown Harrisonburg is coming to completion. These downtown Harrisonburg apartments had seen some overwhelming neglect before our client purchased it. We did not find the damage until construction started, but I can honestly say, I have no idea why this building was still standing. Working with Bryan Nesselrodt Construction, we designed a solution to put this HUMPTY back together again.

We retained the historic character of the building by exposing the brick walls and refinishing the limited existing flooring that survived the structural repairs.

These units have all the modern amenities that have come to be expected in downtown living. From being right across the street from amazing restaurants to having full kitchen, baths, and laundry facilities in each unit, they are “just right” for young professionals.



Plus, if you’re in Harrisonburg on the First Friday of any month, come by the Gaines Group office for a tour of The Depot and see more downtown Harrisonburg apartments and projects!

by harrisonburgarchitect | Jan 12, 2017 | Harrisonburg Architect, project update
Click here for previous project updates on this house.
Our Carbon Neutral house project in Harrisonburg, just behind EMU, is making great progress. This home, like the net-zero home just up the street, is aiming for producing as much energy as needed. The difference is that this home owner wants to offset carbon used for lifestyle not just running their home. 

So we are once again using ICF blocks (Insulated Concrete Forms) to create an airtight highly insulated wall system. This reduces the heating and cooling loads on the home thus reducing energy usage.
This house is being built by Beck Builders includes a geothermal system. The geothermal system will not only heat and cool the house, but will also supplement the water heating system for domestic water. You see, once you get a home very well insulated, heating water is the next big energy user in a typical household.
We love that the power needed during construction is also being made by the sun. This builder uses a SUNRNR of Virginia generator to supply site power.


The views from this home are pretty incredible. This is from the second floor bedroom window.

The house features high ceilings in the living space, a trombe wall, and appropriate overhangs to take advantage of passive solar design. The large south-facing roof will be covered with solar pv array.

Standing on the stair landing looking down into the living room and kitchen is a clear example of how open this floor plan will be upon completion.

