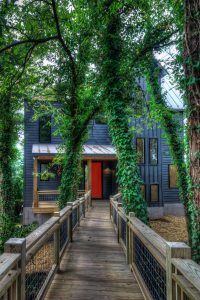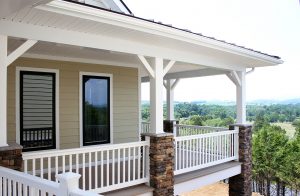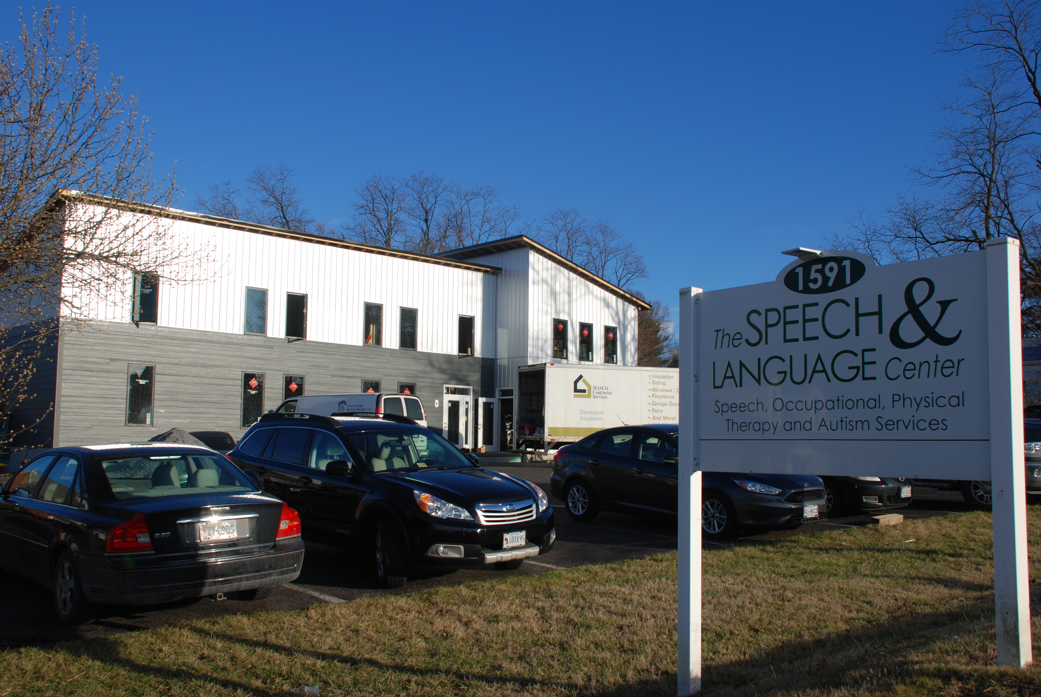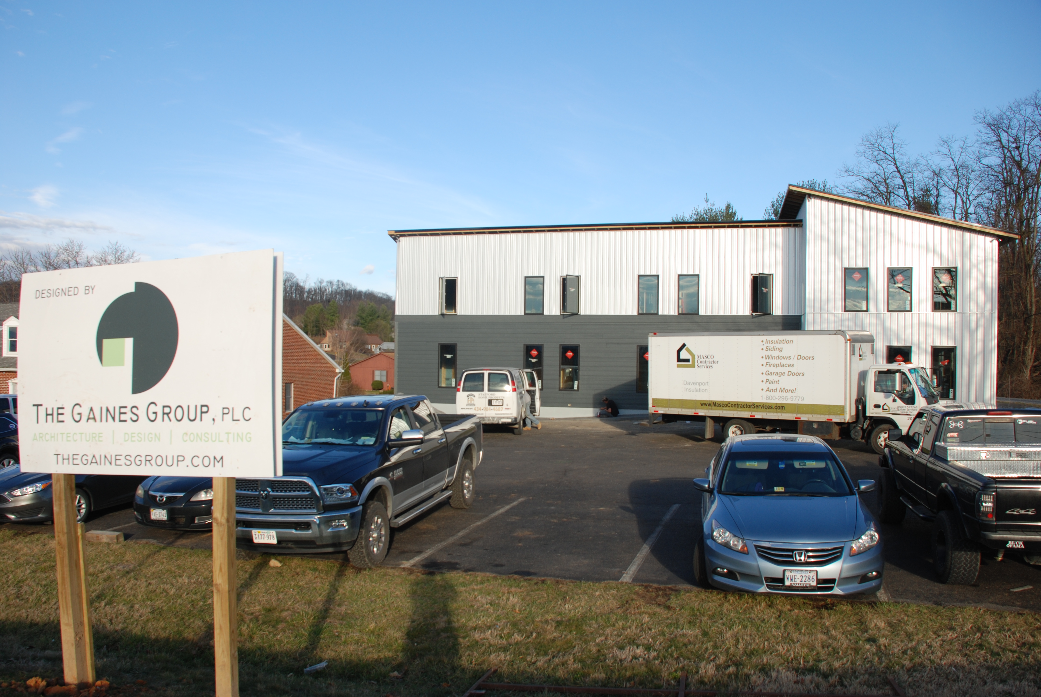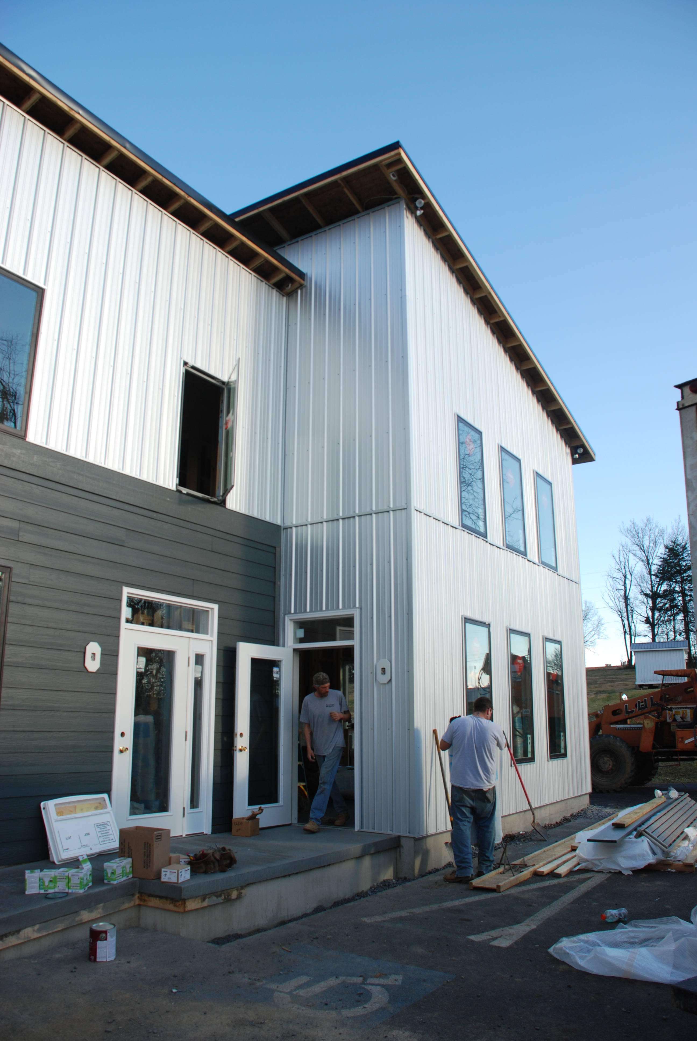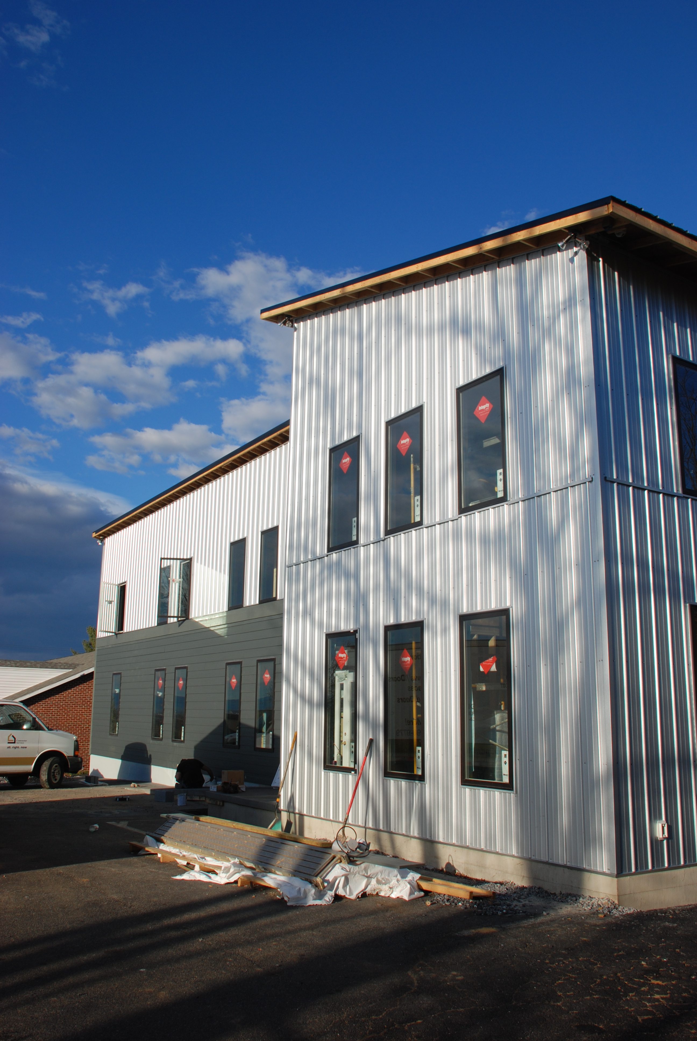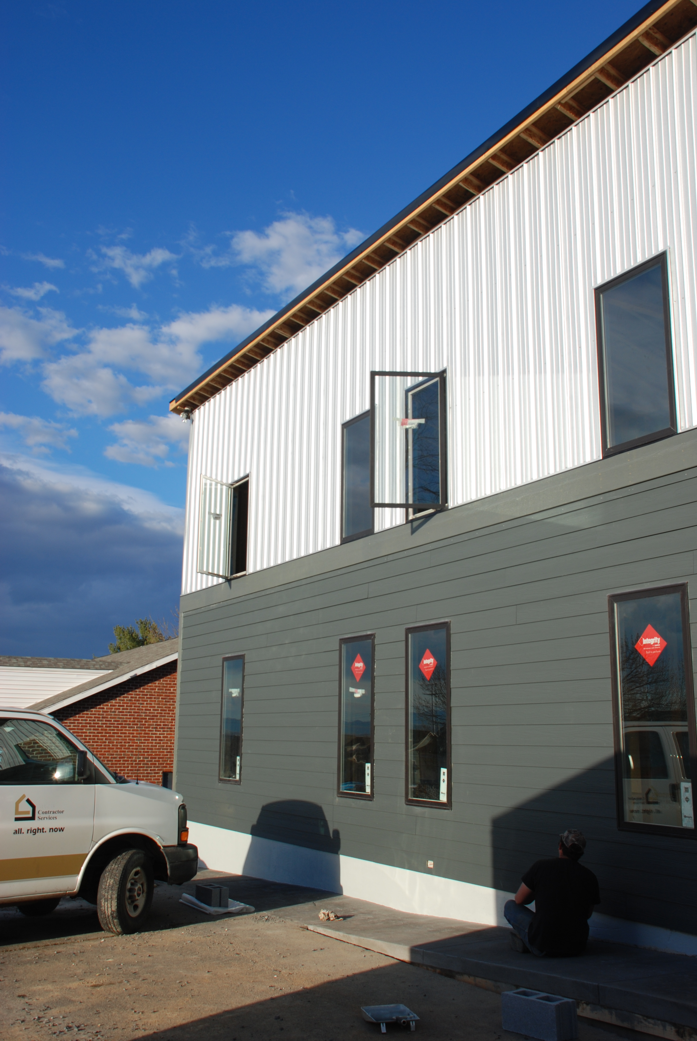by harrisonburgarchitect | Apr 5, 2017 | architecture
Here is an update on Harrisonburg’s Speech and Language Center. For past posts, check them out HERE, HERE, and HERE. The exterior finishes are looking sharp and have been a drastic change from the original.
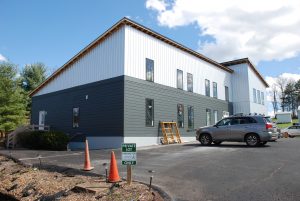

There is a small storage area on the second floor including a loft space.

The vibrant colors add life to the building.


The large windows bring in lots of natural light.


This project had a very tight site line for the addition. We expanded the existing structure as much as parking and site set backs would allow.
by harrisonburgarchitect | Apr 1, 2017 | Harrisonburg Architect
Harrisonburg Construction at the SVBA Home and Living Expo
Harrisonburg Canstruction is scheduled for April 8th at the annual SVBA Home and Living Expo at the Rockingham County Fair Grounds in Harrisonburg. This food fundraiser benefits the Blue Ridge Area Food Bank. This year there will be teams from Blue Ridge Architects and the JMU Engineering school. Last year this event produced over 6,000 pounds of food for the food bank.
Here are creations from the Lynchburg Canstruction event.
Canstruction is an international charity competition where architects, engineers, contractors, and students they mentor, compete to design and build giant structures made entirely from full cans of food. At the close of the competition all of the food is donated to local food banks where the competitions are held.
For a preview of what you will find at the SVBA Home and Living Expo, Blue Ridge Architects have created their structure in advance at the Harrisonburg Municipal building. Stop by and see the chick emerging from an egg.



Plan to stop by both the municipal building and the Home and Living Expo to see these creations and don’t foget to bring your own food donation. There is a huge need in our community where there are families that are going hungry. This local food bank serves an average of 114,400 people per month. Last year they distributed 24.6 million pounds or 20.5 million meals.

by harrisonburgarchitect | Mar 24, 2017 | Harrisonburg Architect
 This contemporary cottage, designed by Ray Gaines in the Charlottesville office, features bold colors, careful details, beautiful tile, classic hardwoods, large screen porch, and lots of natural light. The clerestory windows and vaulted ceiling provide beautiful gathering spaces inside with connection to the outside. The large basement offers plenty of storage and expansion for the future. The railing detail creates interesting shadow lines while maintaining an open view.
This contemporary cottage, designed by Ray Gaines in the Charlottesville office, features bold colors, careful details, beautiful tile, classic hardwoods, large screen porch, and lots of natural light. The clerestory windows and vaulted ceiling provide beautiful gathering spaces inside with connection to the outside. The large basement offers plenty of storage and expansion for the future. The railing detail creates interesting shadow lines while maintaining an open view.
Read about another cottage by the Gaines Group here.
by harrisonburgarchitect | Mar 9, 2017 | architecture
Custom Designed Homes – could it cost less than existing homes?

Scott Rogers and I have been having a virtual discussion about the cost savings of an existing home vs a custom-built house. Read HERE and HERE to catch up.
I would like to expand on his last analysis quoted here:
“House 1 – a 4000 SF home for $550K. Some rooms that you might not end up using much or using well. Some rooms that are too large. Some rooms that are too large. You paid $137.50 / square foot.
House 2 – a 3400 SF home for $550K. Every room and space in the home is one that you need and will use well. No rooms are too small. No rooms are too large. You paid $161.76 / square foot.
So, yes, with House #2, you are getting less “value” in the conventional sense of the price that you paid per square foot of home that you purchased. But many would quickly understand that House #2 might actually have much more value in that it would (nearly?) perfectly fit your life, lifestyle and needs.”
If the custom 3,400 sf house is designed to a higher energy performance standard, lets say 30% more energy-efficient than existing code and the 4,000 sf house was built to code standards, lets say 5 years ago. The current code minimum standards are 30% more efficient than the same standards from 5 years ago. The newer custom home will have lower monthly utility costs. To keep it conservative, I will say 40% more efficient. Since the national average monthly home electrical bill in Va according to the EIA is $118 per month, this generic custom designed home would have a monthly savings on utilities of $36.
The footprint of the custom home is 15% smaller, so there is additional savings on utility and maintenance of unneeded space. This is another $12+ savings monthly.
I would also say that a newer home should have lower maintenance costs as the equipment and systems are newer. Lets say in the older home it is more likely that your refrigerator needs to be replaced, or the siding needs painting, or the wood trim needs repaired, or the sink has a leak or the carpet needs to be replaced or you want to do a minor change to the existing design because it is just not right. This could easily save $40+ monthly over the older home.
So the newer home that is custom designed is saving you around $88 per month over the older home. The mortgage payments are the same so you are cash ahead with a custom home that is designed to be energy-efficient and just right for your family.

by harrisonburgarchitect | Mar 6, 2017 | Harrisonburg Architect
Speech and Language Center Construction update
Read past posts about this project HERE and HERE.
The new building is taking shape at the Speech and Language Center in Harrisonburg. I have heard from many in the community that they like the new aesthetic. What do you think?

As with many of our projects, we selected Marvin Integrity windows for their performance, but also for being a local window manufactured just outside of Roanoke, Va.
The siding materials and colors were selected to offer a modern, clean, and welcoming finish. The tower on the corner marks the entrance while also offering a well-lit interior space.





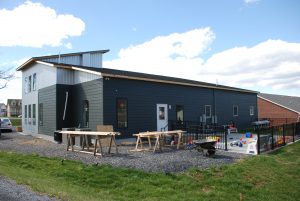
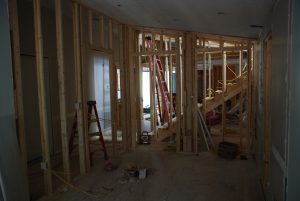
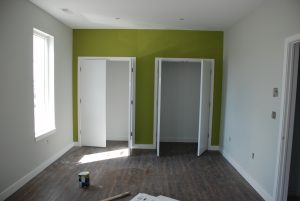
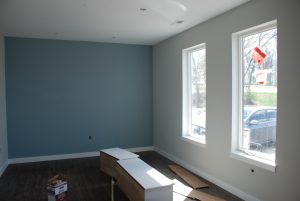
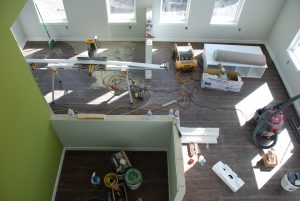
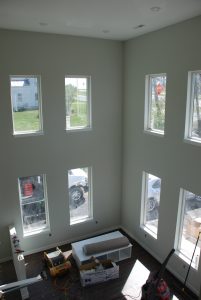


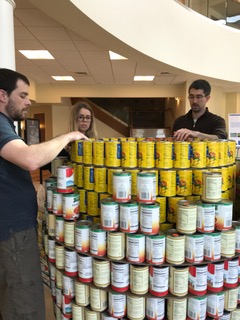

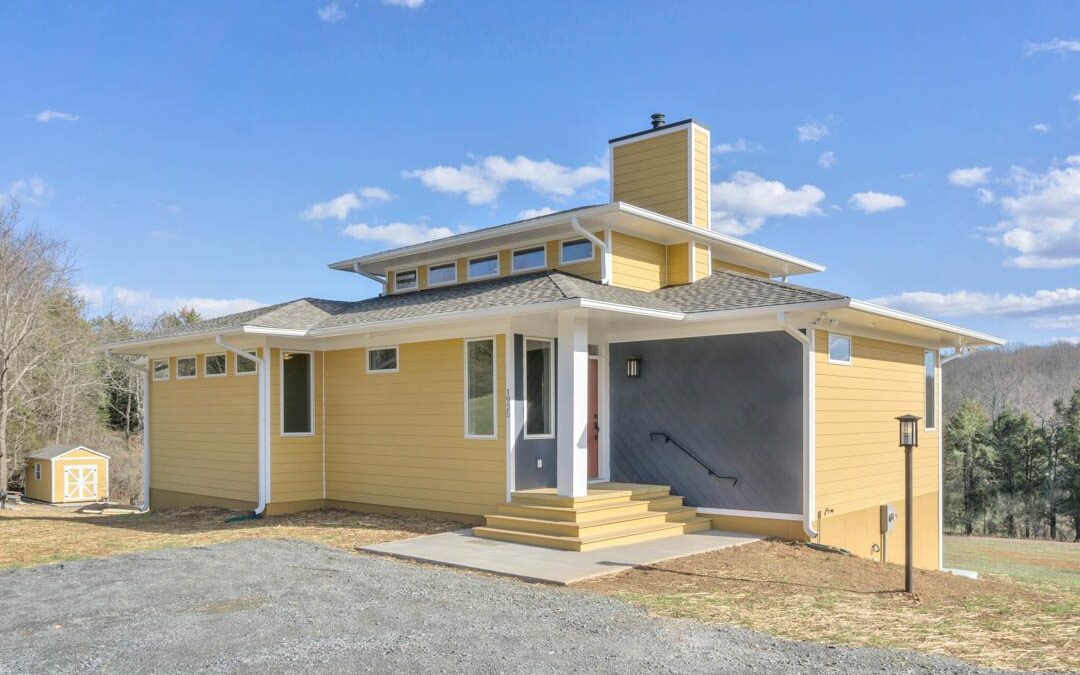
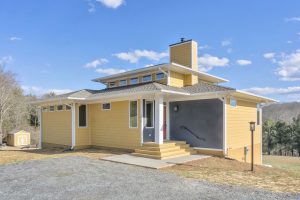 This contemporary cottage, designed by Ray Gaines in the Charlottesville office, features bold colors, careful details, beautiful tile, classic hardwoods, large screen porch, and lots of natural light. The clerestory windows and vaulted ceiling provide beautiful gathering spaces inside with connection to the outside. The large basement offers plenty of storage and expansion for the future. The railing detail creates interesting shadow lines while maintaining an open view.
This contemporary cottage, designed by Ray Gaines in the Charlottesville office, features bold colors, careful details, beautiful tile, classic hardwoods, large screen porch, and lots of natural light. The clerestory windows and vaulted ceiling provide beautiful gathering spaces inside with connection to the outside. The large basement offers plenty of storage and expansion for the future. The railing detail creates interesting shadow lines while maintaining an open view.