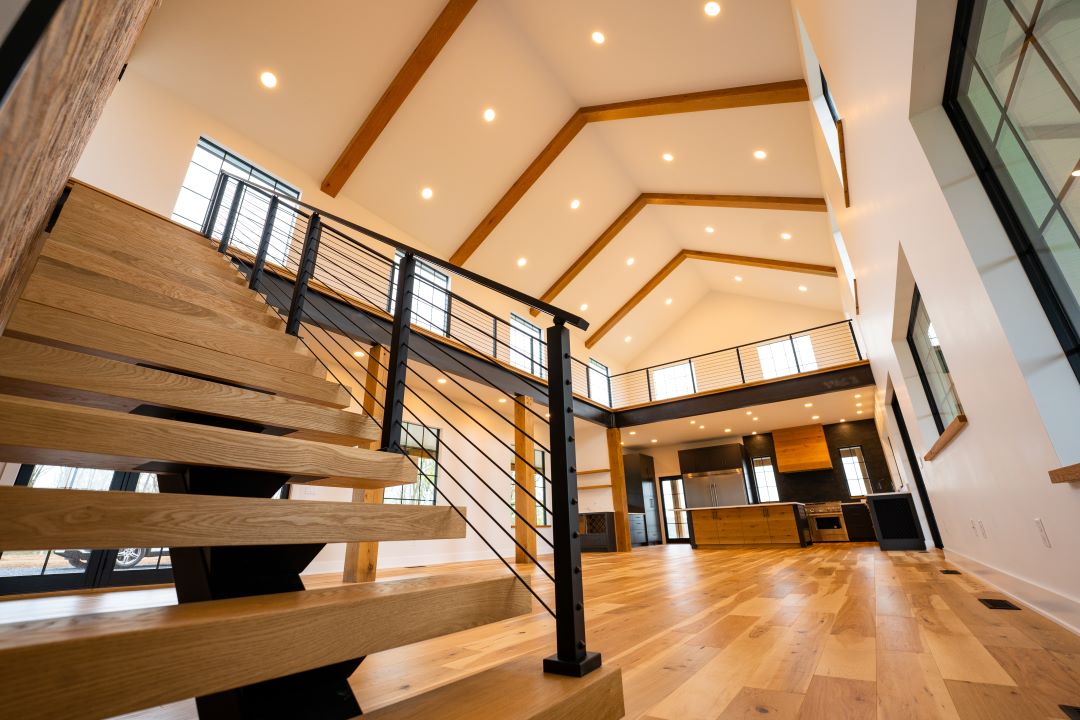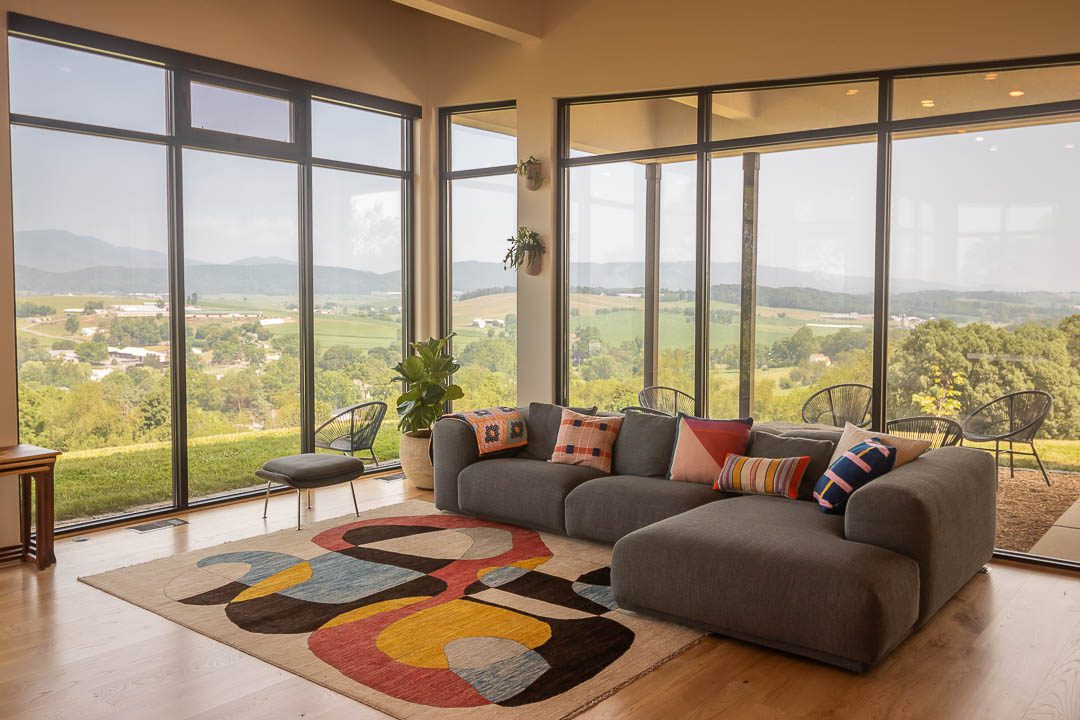
by Charles Hendricks | Jul 8, 2024 | architecture
Do you want “New Construction” or do you want “Custom Construction”?
That is a huge question when deciding if you want to hire an architect or a drafter for your home design needs. I bring this topic up because each week I have a conversation with potential clients who do not need my services. They have found a plan online that they like, but want to make a few changes, nothing major. Or they are building a very straightforward design that they have developed themselves. Yes, an architect would work out any issues in advance of construction, bring a level of experience and training that drafters and builders don’t have, and probably save more than their design fee through the actual construction process. BUT – if you don’t want custom design and only want a new house, a drafter can do that work. They can develop the minimum drawings you need for a permit. However, if you want a custom solution for your dream home that facilitates the life you want to live, you need an architect.

Open floor plan and loft of Hilltop House, a custom construction.
Defining “new construction” and “custom construction”
The terms “new construction” and “custom construction” refer to different approaches and processes in building a home or structure. New Construction refers to the process of building a structure from scratch on a piece of land. They are usually in a large-scale development, have very similar layouts to other homes that builders have constructed, and the builder manages the selection process, where you pick from a pre-determined group of options. Construction typically follows code minimum standards and there is often no understanding of building science. You get to “customize” things like the color of materials, or add a window there, or add a deck, but there are not major complications to the standard build.
The term “Custom Construction” involves an architect that designs a solution that will facilitate the life their clients want to live on their land. It will have specific preference, requirements, and specifications selected through an established process. These custom homes will be adaptable, efficient, and durable. They are unique to the goals of the client and the site it will be built on. The structural framing system will be efficient, the rooms sized for the intended use, and the program thought through to maximize the value invested for the dream desired.
In custom construction clients are deeply involved in the decision-making process and the builder will have a complete design and selections list prior to finishing their budgeting for a project.

Glass wraps around Casa Cielo on three sides from floor to ceiling, blending the indoors with the outdoors.
Summary
In essence, new construction focuses on mass production with limited customization, while custom construction emphasizes personalized design and construction tailored to individual client preferences and specifications. The higher value option is a custom solution.

by Charles Hendricks | Jun 29, 2024 | First Friday
We are thrilled to have a special presentation on “The Remnants of the Crooked and Weedy” at the Depot (141 W. Bruce St. Harrisonburg, VA) on July 5th at 5:30 pm. Colby Lowry, a James Madison University history major (secondary Education and Anthropology) will join us. He is a member of the Marching Royal Dukes, a model railroad enthusiast, and a lover of all things antique. Colby and his grandmother used to watch advertisements for train sets and he remembers talking history with his grandfather on nearly a daily basis growing up leading to his passion for both history and the railroad.

Combining his love for history and trains he has done research on the Chesapeake Wester Railroad. Learning from Charles Grattan Price’s book Crooked and Weedy he will highlight the relics of a bygone era of railroading for all that attend.

This presentation will coincide with our July 5th First Friday Art opening at the Depot. All are welcome.

by Charles Hendricks | Jun 24, 2024 | architecture
This project update highlights our affordable day care in Harrisonburg.
Harrisonburg Construction continues to make progress towards finishing phase 1 of the Harrisonburg Rockingham Child Day Care Center. This sliding-scale daycare will provide much-needed infant care in the heart of downtown Harrisonburg.

Many of the photos so far have been of duct work and torn apart spaces as this renovation project took an existing building back to stud so that it could be modernized and updated for the new use. The challenge with renovation work and a change of use to a structure is that often the existing systems do not meet the new requirements. This project required an entirely new heating and cooling system to provide efficient comfort and required fresh air needs for a daycare function. We also have added a sprinkler system which is required for this use because, well, babies are slow to run out of a building if there is an emergency.

We are keeping the existing tall slender windows that were already in the structure, which will allow the new occupants, who are maybe shorter than the former professional office staff, to have views of the downtown hustle and bustle. The glass in these opening will be replaced in phase 2 to bring a higher level of energy efficiency to the building.

There are also some remnants of old that will become a really cool imagination space in the future. Can you imagine these steps that once led to the adjacent building as a castle for play? Could it have a forest mural on the wall behind with mountains on each riser? Perhaps each level of step is a different scene in an imaginative play? We will see as the work continues.
For other updates on this project see posts here and here.

by Charles Hendricks | Jun 24, 2024 | architecture
When the owners of a local Oriental Restaurant decided they wanted to create a new concept, we got busy with the builder, Constable Construction, figuring out the right solution. This project is taking shape and finishes are now being installed. The open dining area will be inviting and the drive-thru will be heavily used as the food, we already know, will be incredible! The Oriental Express and Catering Company will soon be a household name in Harrisonburg and Rockingham County.

We have experience with multiple types of restaurants and knew what questions to ask to figure out how this one would function. Creating an efficient kitchen is a key to making the business work as restaurants have slim profit margins and need to be quick and efficient. We learned along with the business owner where to find and source the right equipment and how the flow in the space should work. The dining area has an efficient floor area, so we made the ceilings tall and brought in a lot of light. This will allow for a very comfortable and inviting space.
The exterior of the building needed to be eye catching to draw in customers. We blended stone and stucco to create a modern overall aesthetic.

Understanding the importance of space, we located the business office above the storage room, allowing for a compact floor plan while still allowing natural light into the work room (often a restaurant office is left interior to the business with no views out). We hope this will allow for not only a comfortable and inviting work space, but the ability for the manager to see how things are going downstairs when they are balancing the books.
We cannot wait for this restaurant to open so we can taste their creations!

by Charles Hendricks | Jun 20, 2024 | architecture, community, team
Gaines Group Architects has a new home in Charlottesville at 910 East High St. We hope you will Celebrate with us in Charlottesville for a Chamber of Commerce Grand Opening and Ribbon Cutting on Wednesday, July 10th from 9am – 11am. Stop by on your way to work and grab a bagel and some coffee, stick around until 10am for a ribbon cutting, then hang out for a bit to let us hear all the incredible things you are doing.

After spending a few years on Pantops Mountain, it was time for us to get back to our roots in downtown Charlottesville. Our former offices have been located on Water St. and Ridge St., just a few steps from the downtown walking mall, and now, as they say, “Guess who’s back, back again”! We are excited to be able to walk to downtown local restaurants, so reach out to us if you ever want to grab lunch.
This bright blue house is the first time in a few decades our office has been in a space we didn’t design, so stay tuned, we are scheming for a very cool future! Please feel free to stop in and visit with our team, hear what they are working on, and see our new space. We look forward to connecting or reconnecting with you soon.

Parking:
– Limited parking behind building and on nearby streets.
– Short walk from Market Street Garage. The first hour at the Market Street Garage parking is free.


















