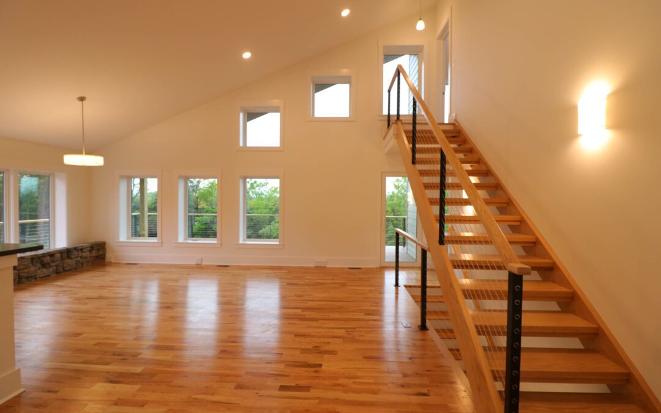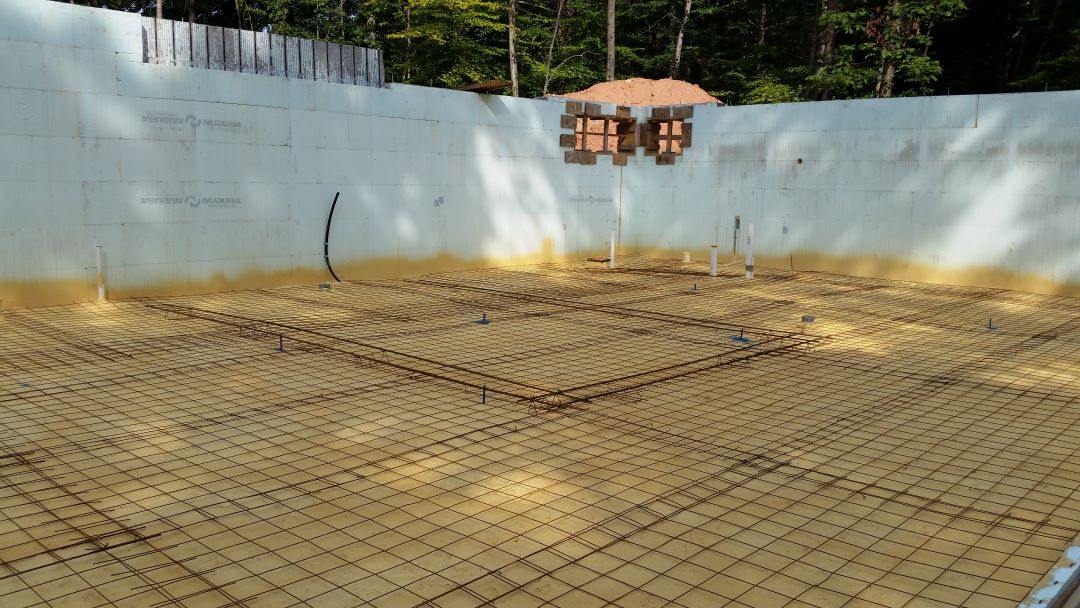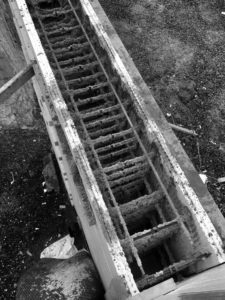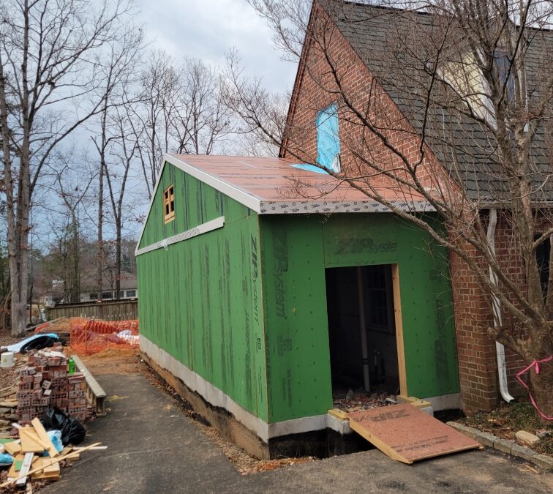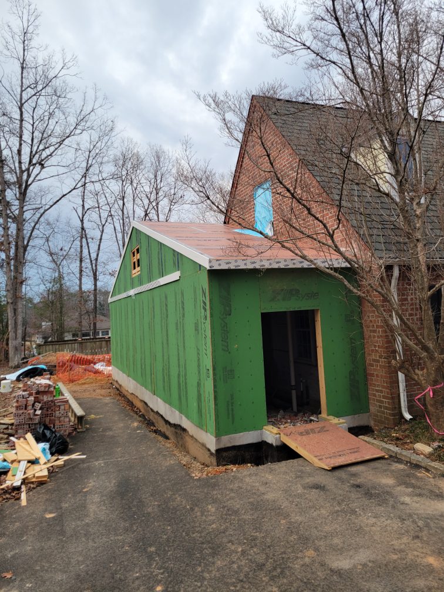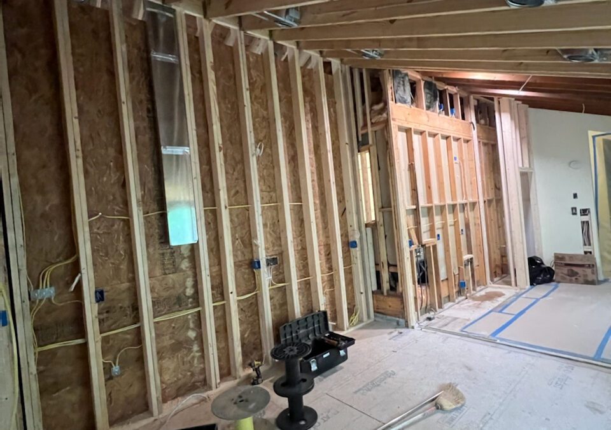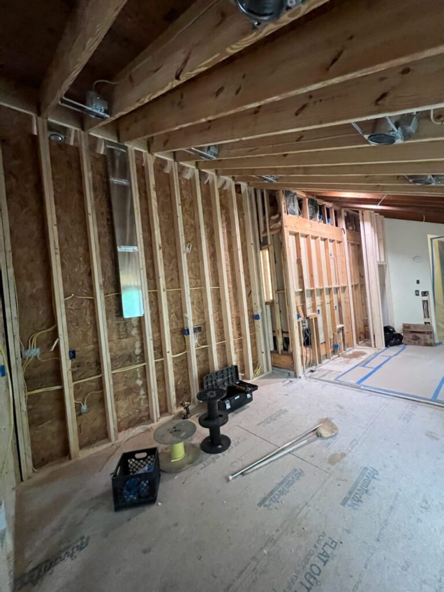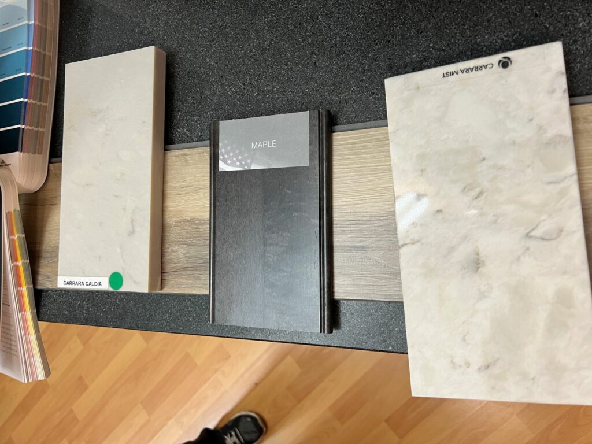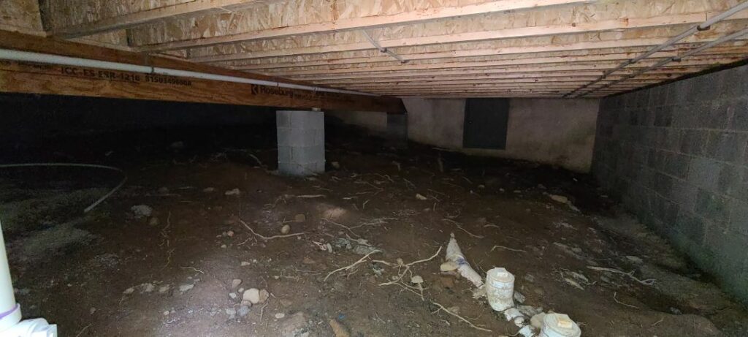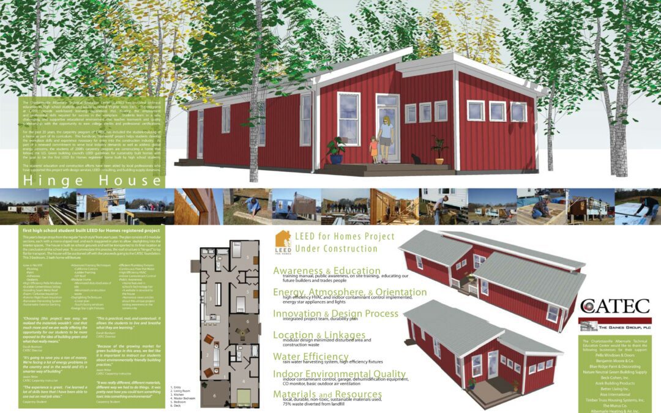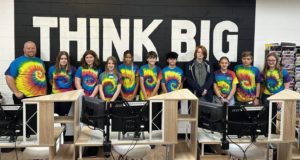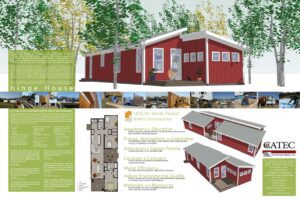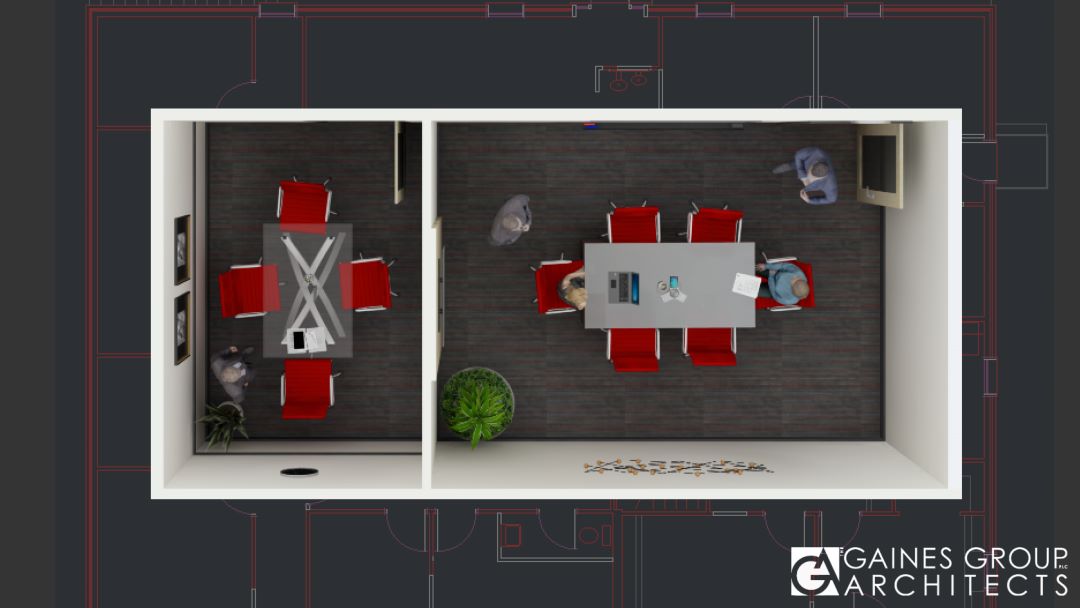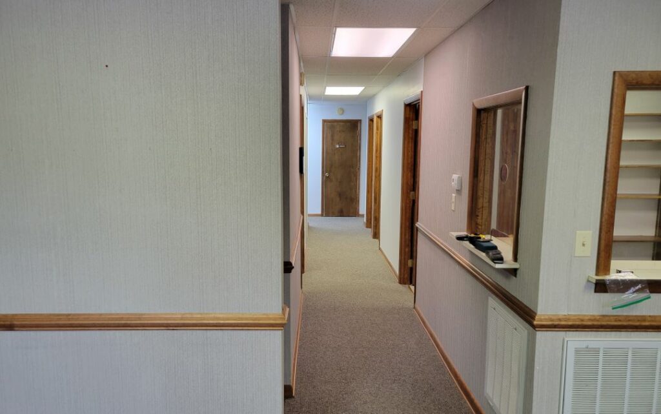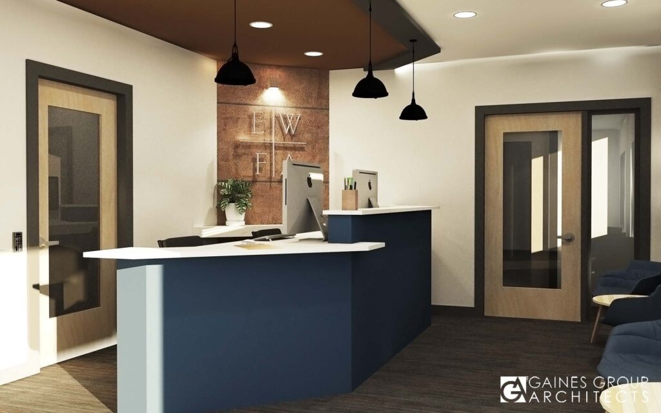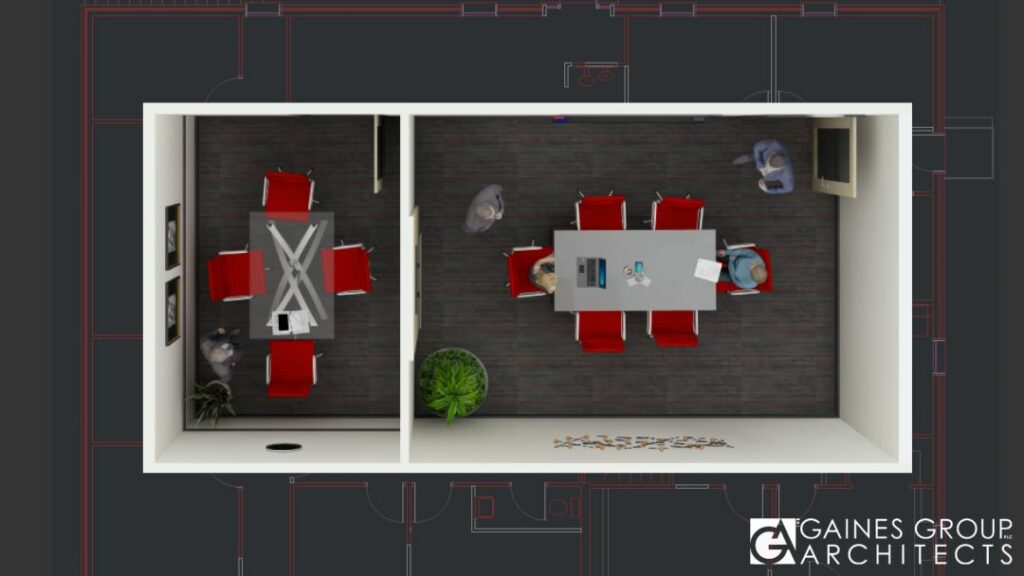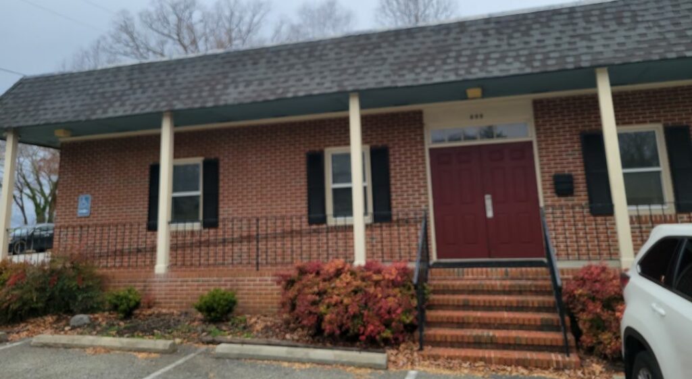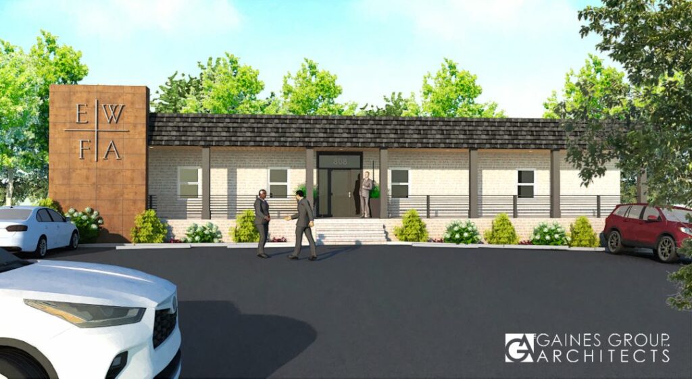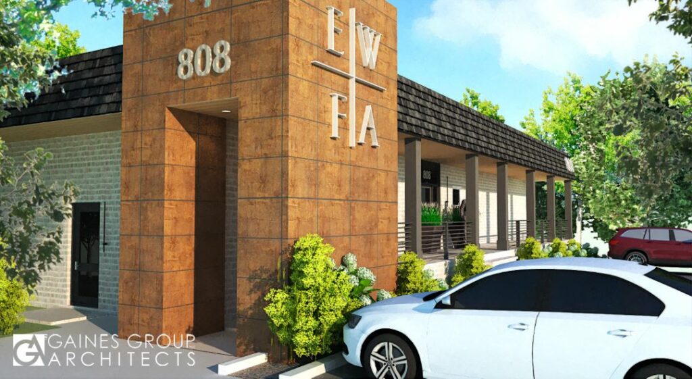
by Charles Hendricks | Apr 21, 2024 | architecture
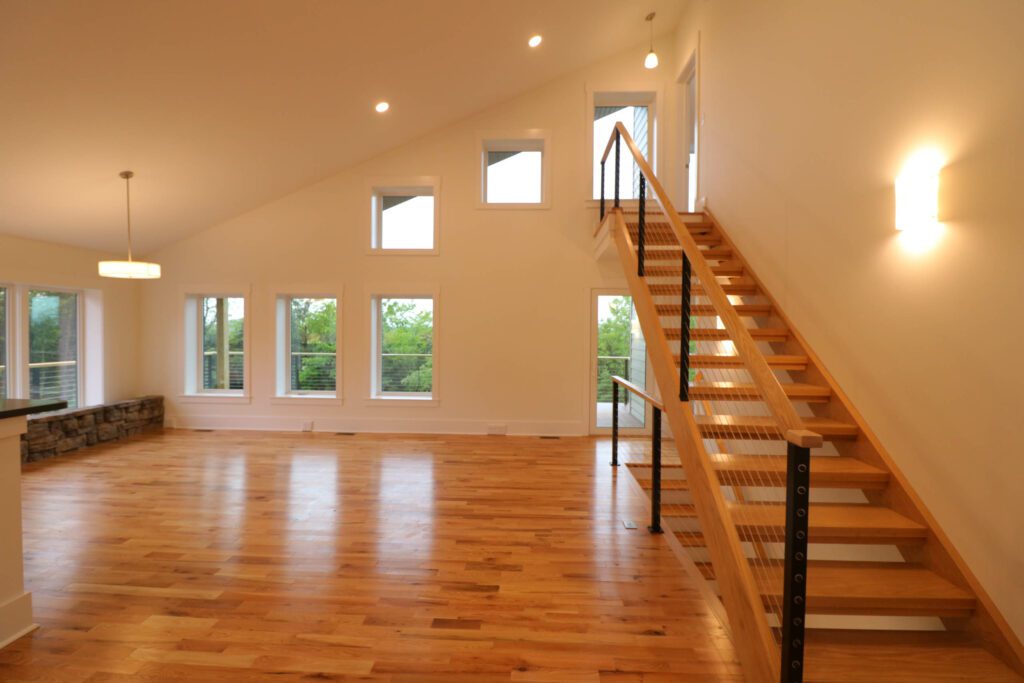
As architects we can shape, create, manipulate, and form space through design, all according to our clients’ goals and budget of course. We can also impact the greater world through the decisions we make during this design process. The performance levels of the structure impact energy-use over the next 30 – 50+ years of the building operations (before a renovation is needed). The indoor environmental quality impacts the mental and physical well-being of the occupants and users of these spaces. The placement on the site inherently disrupts an existing ecosystem while creating opportunities for new ecosystems to form. Our spaces can change the livability of a community and can welcome everyone to use these spaces. Finally, our work can educate and inform the next space created, users of the space, and future generations to come.
Design of buildings matter and through design we can build a stronger and more vibrant future. We can design solutions that make a positive change for everyone in our community. Through design we can build a better community, enhance livability, reduce construction and operation costs, and protect our surrounding eco-systems. This impact has become so important to our profession that the American Institute of Architects has adopted the following into the AIA code of Ethics for all member architects:
“members should select and use building materials to minimize exposure to toxins and pollutants in the environment to promote environmental and human health and to reduce waste and pollution.”
While there are many parts to Earth Conscious Architecture, one of the most important is building science. Building science is the foundation for our approach to designing “better.” There are several elements to this concept that we have mentioned many times in the past.

Energy Efficiency – Designing the right insulation type, location, and amount in the right places is key to keeping the energy inside your structure that your building is using. The HVAC system goes along with a properly insulated building, as you will need a properly sized system that heats, cools, and provides fresh air effectively and efficiently.
Indoor Air Quality – The air inside your home is impacted by your HVAC system, ventilation strategy, material off-gassing, cooking, particulates from shoes and pets, air leakage, and even radon. Design that focuses on a healthy indoor environment can improve your mental and physical health.
Durability – Design for quality will reduce the needed maintenance over time as well as creating longer lasting structures. The highest carbon usage for a building is during construction when looking at the embodied energy used to put the structure together and manufacture all the materials. Doing this one in a way that lasts a lifetime is critical in getting everything you can out of that carbon expenditure.
Resiliency – Design that will endure intensifying storms allows you comfort in knowing that your family and friends have a safe refuge. Adding strategies like rainwater harvesting, vegetated roofs, fire resistant materials, and durable walls and roofs will improve your safety and increase your buildings longevity.

Our firm has focused on practical sustainable solutions since its inception 35+ years ago. We started out with economical solutions based on our knowledge of building materials and building techniques to reduce waste. We continued to learn and add tools to our design toolbelt as we immersed ourselves into building science and an understanding of climate change impacts on the built environment. We continue to research, learn, and adapt as new information and technologies become available and affordable. By prioritizing Earth Conscious Architectural Design, we not only enhance the quality of life for our clients and the communities we work in but also for future generations.

by Charles Hendricks | Apr 11, 2024 | architecture, project update
Working on a tight building site at Lake Monticello to do an addition and
renovation has become one of our specialties over the last few years. This home needed a first-floor bedroom and accessible bathroom added and the homeowner wanted to
upgrade the kitchen. The site, like many at Lake Monticello, had some space constraints that would limit the options. We worked with the homeowner to figure out how to achieve his dream, stay within budget, and execute a design that he would love.

We worked through the space constraints and made sure to avoid existing window conflicts to add just enough space to get a luxury bathroom and an incredible kitchen added to the existing home. Through the design process we worked with
M3 to make sure we hit the budget where the client needed us to fall. The balance to meet high aesthetic expectations and budget goals is always one of the hardest balances to make work in residential design. Having a trusted builder on the team early is incredibly important to make this all work.
Keep an eye out for more photos as finishes are installed!

by Charles Hendricks | Apr 8, 2024 | architecture, resources
When doing a renovation, it is important to take a holistic view of what is possible. Most of the renovation and addition projects we receive start with a challenge such as – we want to add a primary bedroom on the first floor to make our home a lifetime home. This is a great place to start and we love taking on that challenge.

As a full-service design firm, we can evaluate the existing home for structural systems, aesthetics, function,
aging-in-place, and efficiency. We look at how the existing home is built and how to most efficiently add the desired space. We offer aesthetic solutions coupled with building science and efficiency expertise. We think through aging-in-place standards to make the home as adaptable as possible over time.

For many additions or renovations, there is an opportunity to add the right
insulation in the right places and upgrade the
mechanical systems, while making the space functional and beautiful. We don’t stop at picking out just the right tile and cabinets, we make sure the renovation addresses monthly utility bills and the durability of the structure. This holistic approach provides the highest value to our clients for their investment.

If you are thinking about doing a renovation or addition, consider adding durability, indoor air quality, and
comfort to your list of priorities. This brings your investment into a long-lasting value-added proposition.

by Charles Hendricks | Apr 8, 2024 | architecture
Thrilled to be included in the 2024 Top Virginia Employers for Interns Awards.
We are honored to be recognized for our work exposing college, high school, and middle school students to a career in architecture through our various education outreach programs. This outreach started many years ago with Ray working with Albemarle High School drama students to design and build sets for their plays and musicals. He set the culture in our office to mentor future generations, and we have continued the work for decades.

Some of the ways we reach out include the ACE mentorship program, On the Road Collaborative, CATEC (working with their foundation to design a LEED certified house), MTC, classes and presentations with NEED (National Energy Education Development), Rocktown Energy Festival, LEGO league, Young Architect, CSI, Virginia AIA Mentorship program, and opening up space in our office for job shadow and internships. We believe that finding your passion is the best path to a meaningful career and testing the waters early is a great first step.
Our industry also requires years of internships for all of our team as they move through the process to get licensed. We have the best group of interns ever in our office right now. Thanks to them for all they do to learn and serve our clients!

Virginia employers recognized for internship programs
Post Date:04/01/2024 1:00 PM
Contact: Bob Spieldenner
(804) 225-2628
bobspieldenner@schev.edu
April 1, 2024
Richmond – The Virginia Talent + Opportunity Partnership (V-TOP) today recognized 136 recipients of the 2024 Top Virginia Employers for Interns Awards.
The annual award celebrates Virginia employers who provide high-quality internships to students. Some of the noteworthy efforts of employers include exposing interns to senior leaders, structured mentorship programs, housing allowances, paid time off, security clearances and training for industry certifications.
“These employers deserve recognition for their innovative internship programs and helping students learn and grow,” said Alisha Bazemore, assistant director of innovative work-based learning initiatives at the State Council of Higher Education for Virginia. “A meaningful internship can really boost career opportunities for students, and, at the same time, help strengthen Virginia’s workforce.”
More than 85% of the recipients provide paid internships, predominately in person during the summer. Approximately half of the awardees offer non-traditional internships, like those for students with disabilities, career switchers, veterans or active-duty military members transitioning to the workforce.
Recipients will be honored in different ways by regional internship collaboratives April 8-12. Events range from ice cream socials to a minor league baseball game. (A list of the events can be found here). V-TOP will host a statewide event in Richmond July 25 as the Commonwealth celebrates Virginia Intern Day, an occasion dedicated to honoring the engagement of employers, students, colleges and universities in work-based learning opportunities.
V-TOP is administered by the State Council of Higher Education for Virginia in partnership with the Virginia Chamber of Commerce Foundation and the Virginia Business Higher Education Council. It is funded by the General Assembly’s Commonwealth Innovative Internship Fund and Program.
Region 8 honorees include:
Appalachian Conservation Corps
Bank of Clarke
City of Harrisonburg
Daikin Applied Americas Inc.
Dynamic Aviation
Gaines Group Architects
Howard Shockey & Sons, Inc.
James Madison University Recreation (UREC)
JMU Dining (Aramark)
Juice Works 3D | Digital Maker Academy
Rockingham County Public Schools
Trex Company
Valley Automation, Inc.
Yount, Hyde, and Barbour, P.C.

by Charles Hendricks | Apr 3, 2024 | architecture
This commercial renovation in Farmville, Virginia started with a request to analyze the space to determine how many offices and conference rooms could be added in the existing building. The existing space and finishes did not fit the aesthetic that the law firm wanted to present to their clients, so we had to figure out how to efficiently insert their program and upgrade the aesthetics. This is a common challenge when innovative businesses look to relocate. The existing building stock is almost always dated and rarely represents the company that is growing.

Existing Interior

Interior Rendering
We worked through the program, analyzed room sizes, developed an overall aesthetic, and worked within the existing structural system of the building to develop a refined layout. There are access controls that allow clients to feel welcomed into the building without giving full access to spaces that require privacy. We learned how the company works to deliver the most
efficient layout that still feels open and welcoming to visitors to the space. We determined durable building products that could be added to the exterior while keeping the project on budget to upgrade a dated façade into a creative building solution.
Rendered Conference Room Floorplan
This project in Farmville will allow this business to continue to grow, and the building itself will act as a marketing tool to set the tone for future clients. Thinking through the flow of spaces, security, privacy, structural systems, and budget is a key to keeping a renovation on track.

Existing Exterior

Exterior Rendering
