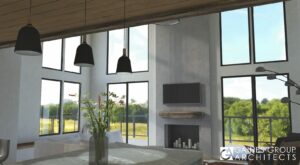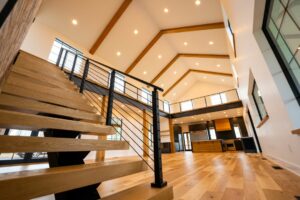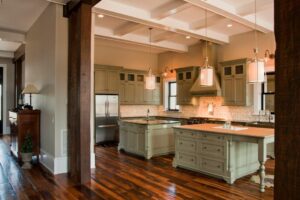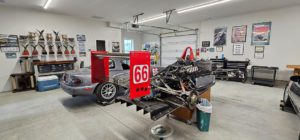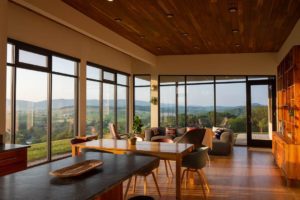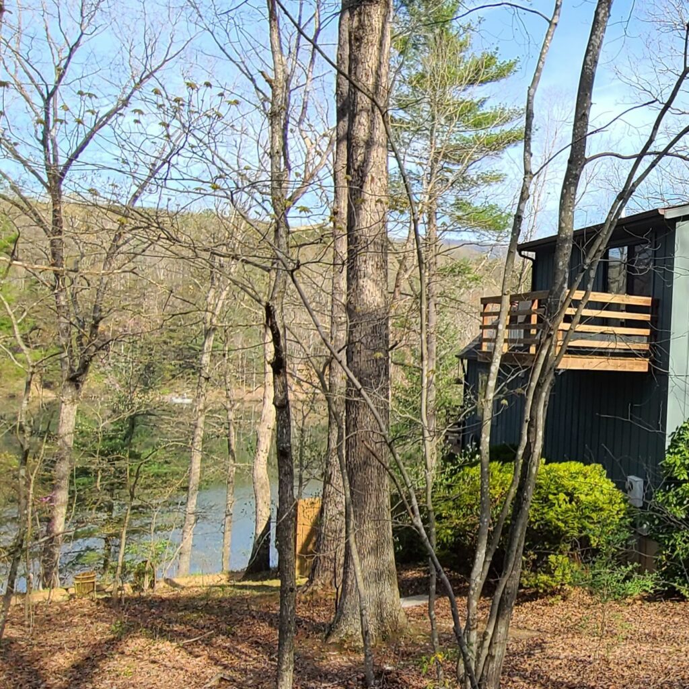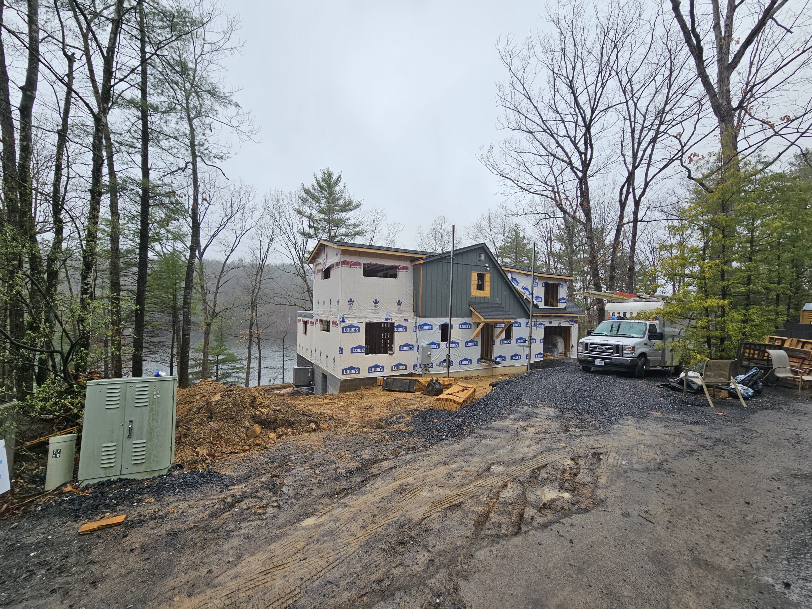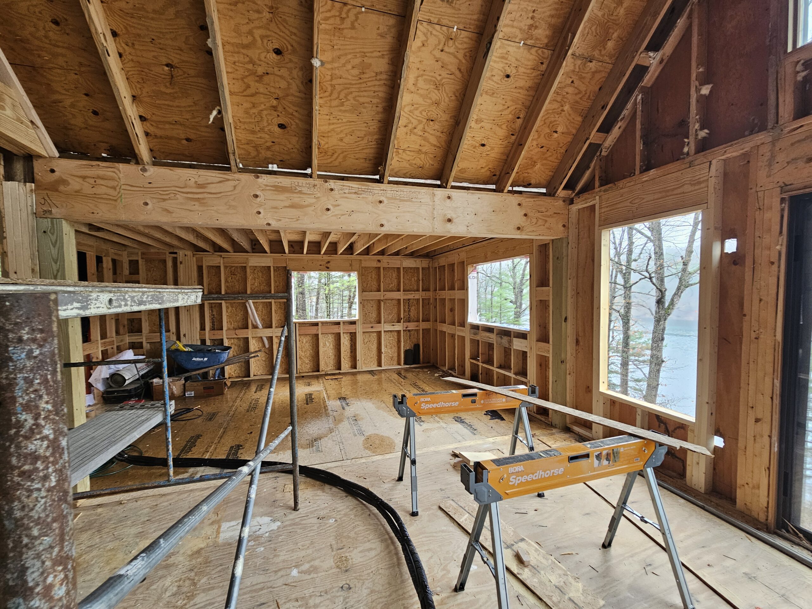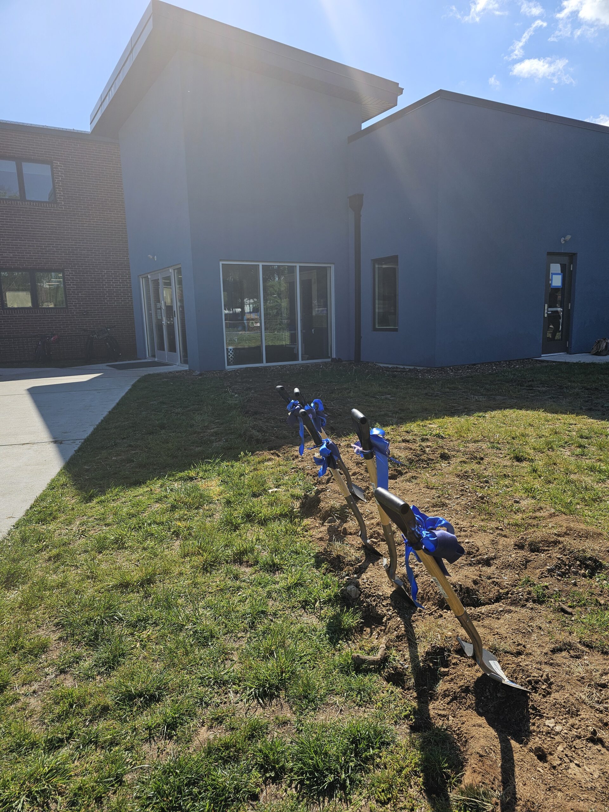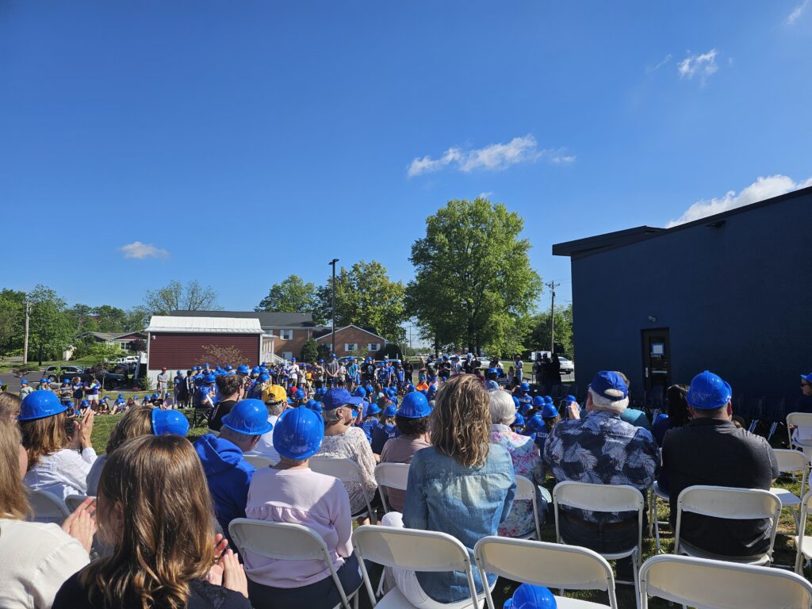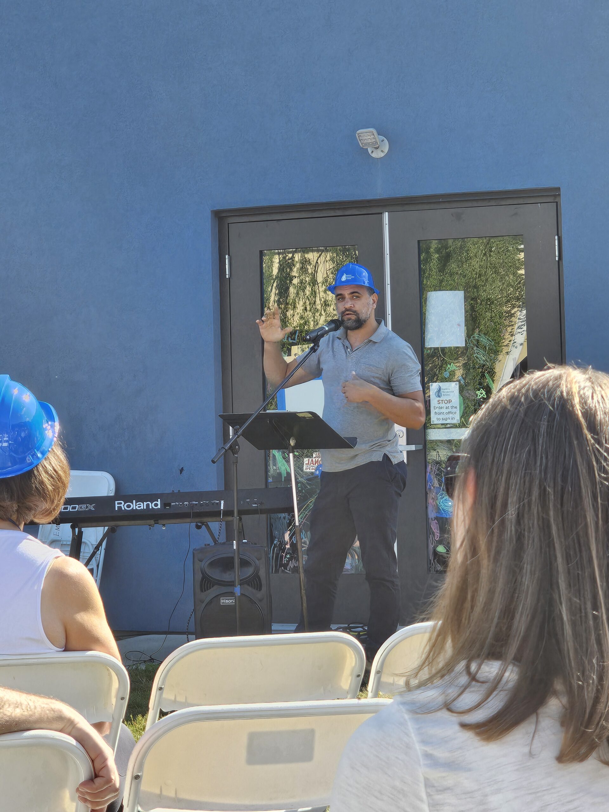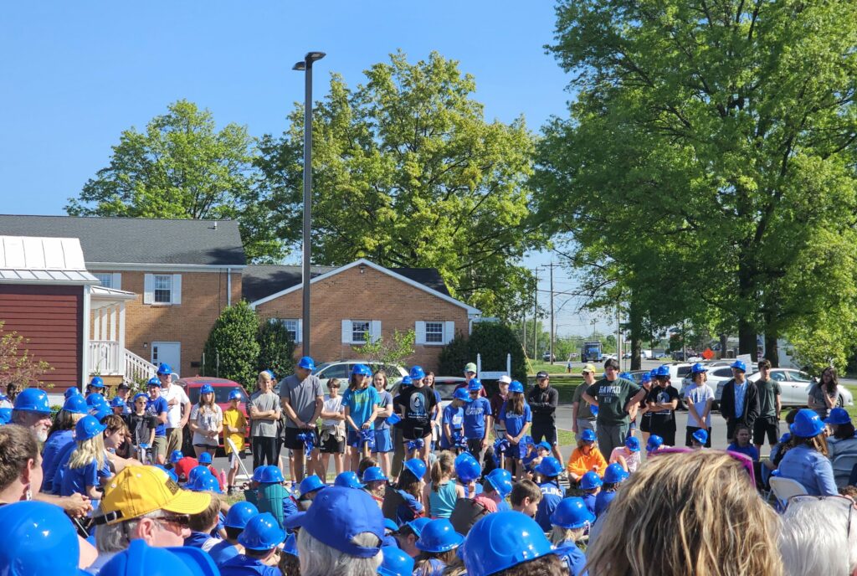
by Charles Hendricks | May 19, 2024 | Charles Hendricks, citizen architect
I own a small business in a post-pandemic economy, and life is difficult. (Disclaimer: I have 4 business partners, I don’t do this alone).
I keep seeing posts on social media from other small business owner friends of mine and I think we are all feeling the weight of the world right now. I can tell you I need help, support, and compassion right now more than I have in the 16 years I have been a business owner. Thank you to all those who are supporting me and offering words of encouragement. Thank you also to all my clients who are allowing me to design for them.
But more about the challenges: Owning an architectural firm means I have to have thick skin, a very high tolerance for stress, and be extremely flexible in schedule, goals, and expectations. I have not found the balance, if there is such a thing, and tend to give more to others and the business than to my own mental and physical wellbeing. Owning a business is hard.

Something changed coming out of the pandemic. Expectations are higher, timelines are shorter, price structures are more volatile, and product shortages are unpredictable. It is beyond stressful to figure out the challenge of balancing meeting our clients expectations, mental health of staff, and providing a safe place for design creativity, with staying economically competitive and quick. Are you done yet? While all these challenges / goals have always been there for small architectural firms, since the pandemic it seems they are all heightened. It is not necessarily directly related to the pandemic, but there was a shift in how our clients think about us and what our employees expect in a workplace since the pandemic. Many days it feels like everything is in a very fragile balance and any small wrong move will break the system. We balance building code compliance with aesthetic beauty with structural product price spikes with changing communication patterns from our clients, consultants, and employees. We are expected to pivot quickly and stay on top of all the changes all the time. Products that used to be readily available are no longer in our market. Builders that used to need work are booked out for a year or so. Software costs skyrocketed from just a few years ago when you could purchase a software package to now having to purchase an annual subscription. The market has shifted where the big firms will frequently compete with smaller firms for local projects. These larger firms have entire teams dedicated to responding to potential client requests while in a small firm we each wear many different hats and have to give time in many different ways and directions.

I am not complaining about owning a business and getting to set my own schedule, write my own mission statement, and set my own path. (Well sort of set my own path and as long as my schedule is work a lot I can set it for sure.) I love what I get to do: solve spatial problems for our clients that enhance their livability, protect the environment through sustainable design practices, and inspire joy through beautiful design work. I just wish it was a little easier to find the clients, deliver the projects efficiently in a more relaxed schedule, and figure out the balance between earning a comfortable living and being affordable. It does feel like I am climbing a steep hill with the sun in my eyes many days.

Does anyone else have some insights on the joys and challenges of owning a small business? Please share, it is good to know that others face similar challenges.

by Charles Hendricks | May 14, 2024 | architecture, project update
The Elk Rock Meadow Craftsman home is taking shape! This two-story craftsman home on a partial basement sits on a beautiful property at the top of Afton Mountain, and the views in every direction are absolutely amazing. We worked hard with our client to incorporate the right building science standards to produce an efficient, durable, and comfortable home. Hearing them express excitement about how the rooms are taking shape is an incredible reward for all the work we put into the design.

The views out the front door looking through the future front porch frame the amazing views this building site features looking out towards the golf course.

The views out the back are absolutely amazing and the den frames them perfectly. On this clear day you can see mountains beyond mountains.
As the second floor takes shape we eagerly await the roof trusses to be placed so we can see the entire structure. The front porch is going to be a great gathering space and the read deck will allow for hours of relaxing views. Working with an amazing landscape architect, Huntlands Landscape Architecture, will seamlessly incorporate this structure into the site.
The flex space above the barn will allow the home owner to explore many future hobbies and interests. This building was designed to be flexible for future uses.
If you are interested in finding your dream home give us a call, we can help you come up with the right plan.

by Charles Hendricks | May 9, 2024 | architecture
The 2024 Best of the Valley Best Architectural and Interior Design firms have been announced and we are in the Top 5!! Now we need your help. Vote Daily from May 8 – May 16th to help us win.

We are honored to be in the top 5 in this category and would love to rise to the top of the list when final votes are added up. If you think we do the best residential work, please vote for us.

If you think our interiors are superb, vote for us. This interior is being built by Beck Builders.

If you think our cabinets designs are crazy awesome, vote for us. The cabinets in this photo were constructed by Lantz Woodworking.

If you think our garage doors are beautiful vote for us. This garage was constructed by Herr and Company.

If you think our firm’s dedication to the community, commitment to excellence, focus on sustainability and inclusiveness, and our projects overall are super cool, please vote for us.


by Charles Hendricks | May 8, 2024 | architecture
The Bryce Resort home renovation is well underway. Bryce Resort is an amazing destination that has live events, a bike park, a golf course, and a ski resort. There are still many available lots and many houses with lots of potential.

The Bryce Resort home renovation of an existing story and a half structure is a major change for our clients. This weekend home is becoming a luxurious custom home designed to facilitate the life our clients want to live in this resort. We are adding bedrooms, gathering space, exterior decks, and family spaces.

The existing home was due for a facelift aesthetically but, more importantly, needed a functionality renovation. We blew out the walls and raised the roof to allow for the needed space required for just the right solution on this beautiful building lot. The new design will allow our clients to live their dream life in their dream home. We started with a conversation about what was working and what was not working in the existing home. Then we built on the wish list of how they wanted to live in this space. From those conversations, we developed space solutions that would solve the problems addressed while working through what is possible structurally.

Our focus with every renovation project is to figure out how to incorporate the right spaces at the right size to allow our clients to live their dream life. Working with an existing structural system on an existing lot adds challenges that enhance the design solution. This home was no exception with a challenging grade at the front of the house and tight lot lines. We worked through the obstacles and had lots of conversations to keep our clients in the know, allowing them to make the decisions about priorities along the way.

The result will be a beautiful structure inside and out. The spaces will be intentional for the life they want to live. Stay tuned for more updates as drywall goes on and finishes get added! You are going to want to see this one unfold.

by Charles Hendricks | May 6, 2024 | architecture
Eastern Mennonite Elementary School phase 2 is now under construction. It is awesome to be invited back to a project by a client to finish what was started. Eastern Mennonite Elementary School phase 2 will provide the gathering space that allows all the students to come together daily in one place to build community. This space was designed as part of phase 1, but was planned to allow for the fundraising needed to complete it with minimal impacts on what was built just a few years ago. This design planning has saved the client money while allowing them to grow over time.
The space is designed to connect the interior to the exterior serving as a pavilion space in comfortable weather. It features large windows and doors and is flexible enough for eating, gathering, events, and even small groups to gather.
In the cool weather the space will be comfortable thanks to the design efforts of Rockingham Engineering. They provided the expertise to bring in a radiant slab system that will make this space comfortable and efficient. This innovative design concept came from the engineer team as a way to combat the typical cold slab issue that these types of spaces usually experience.
If you want to support this project, they are still raising funds to finish it out. This facility will be a place where community building happens every day, much like the family room in one’s home. Your financial support will allow that to happen.
Stay tuned for more project updates as Herr and Company executes the design we developed.















