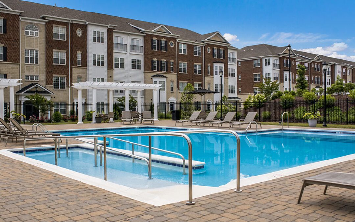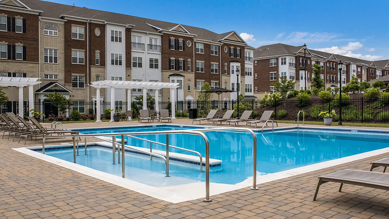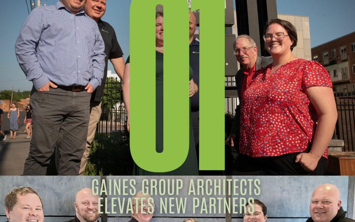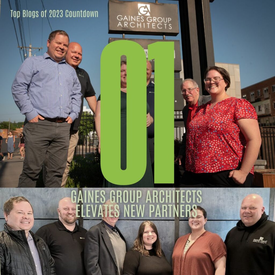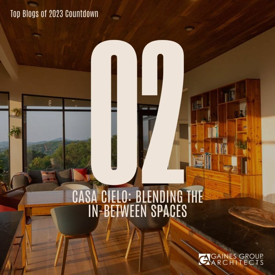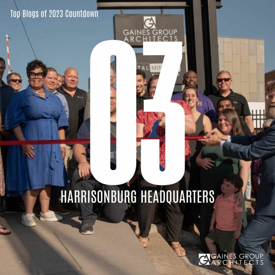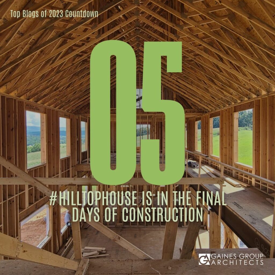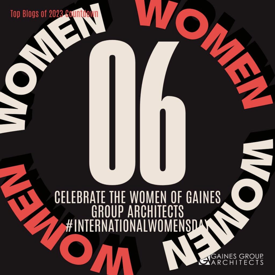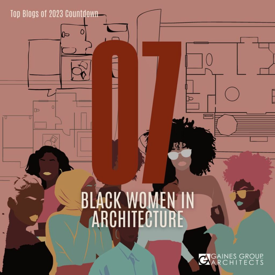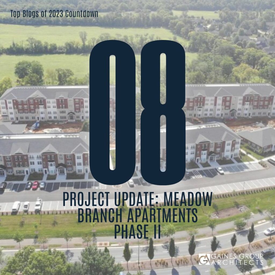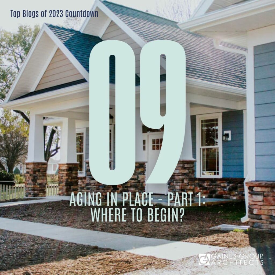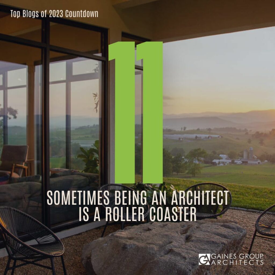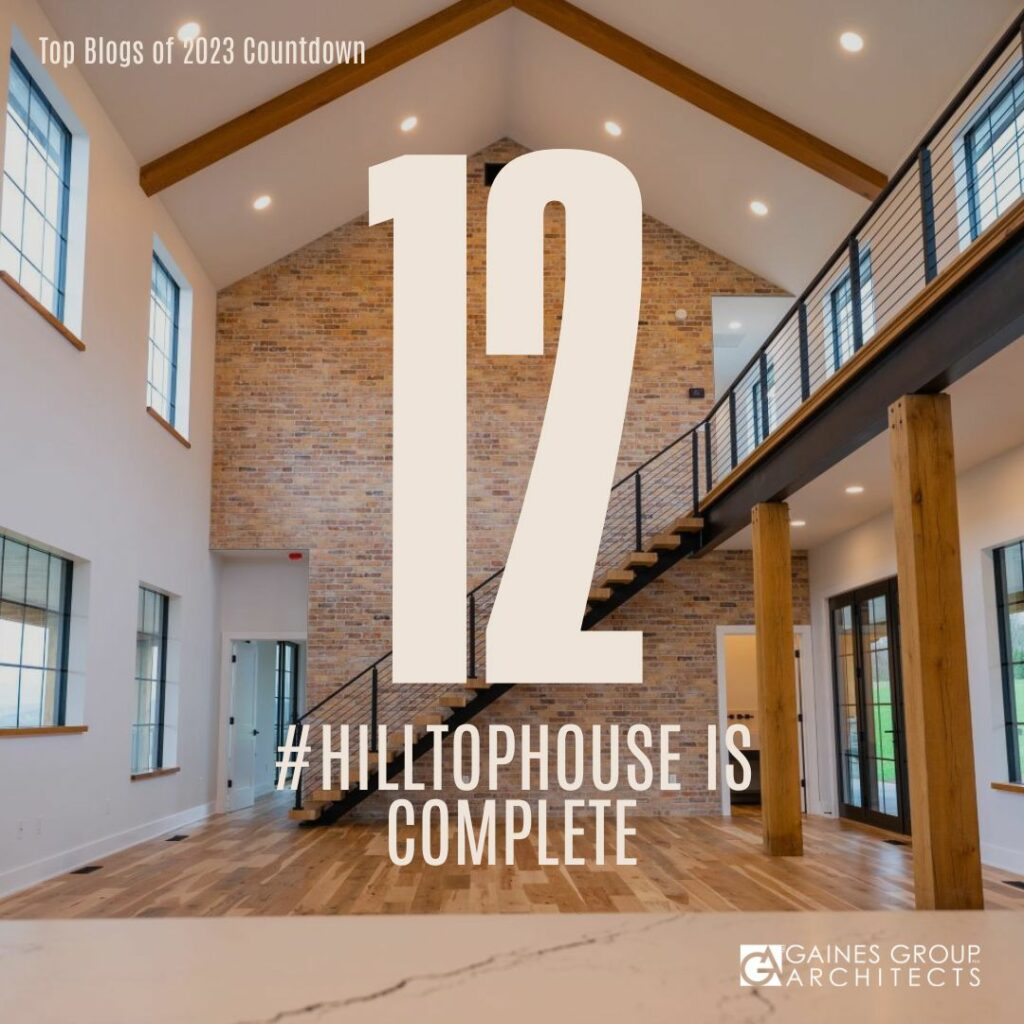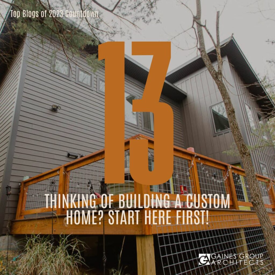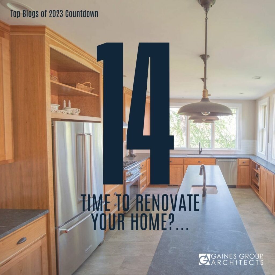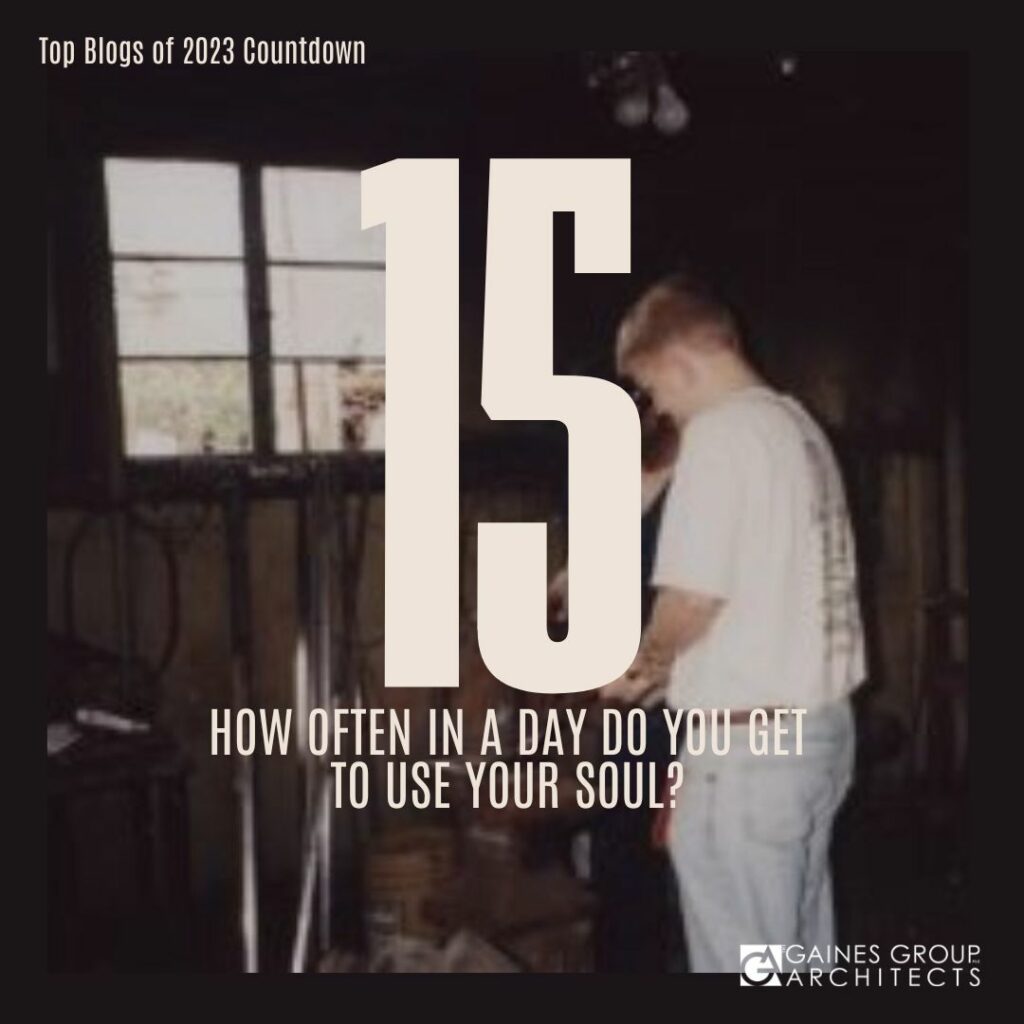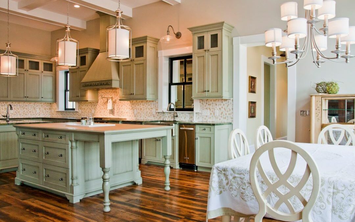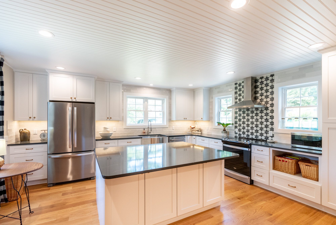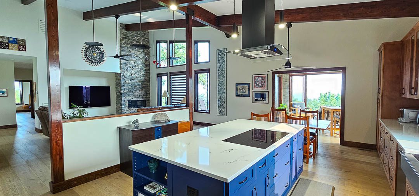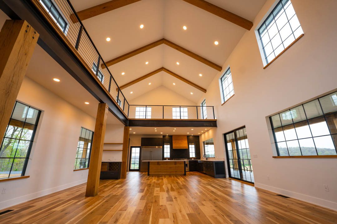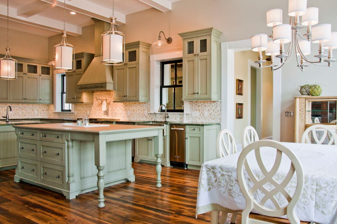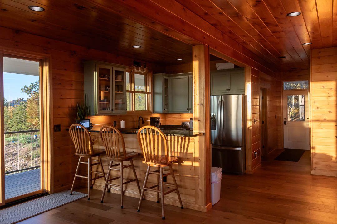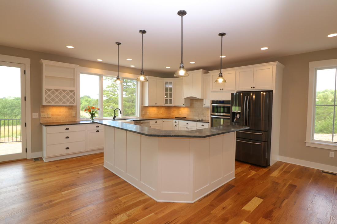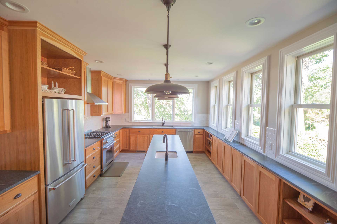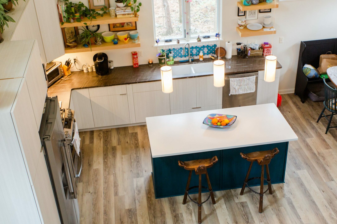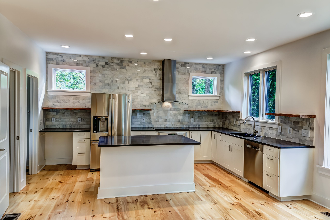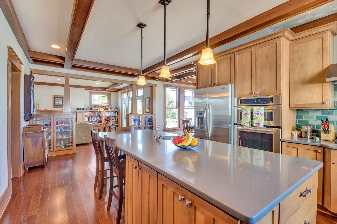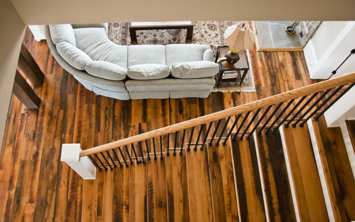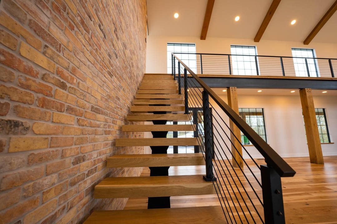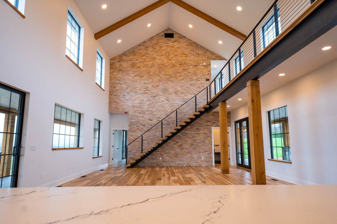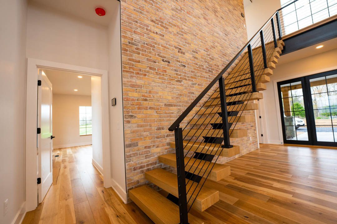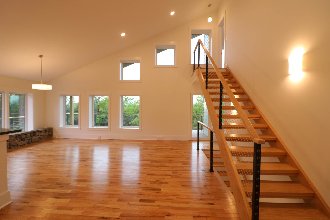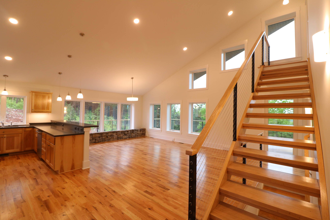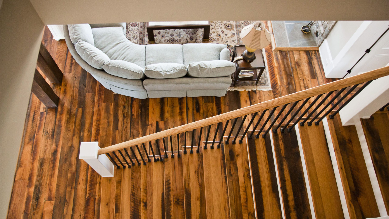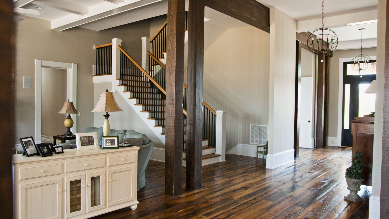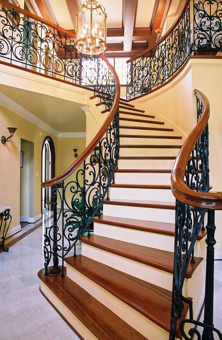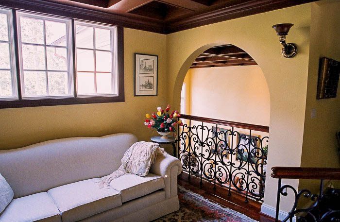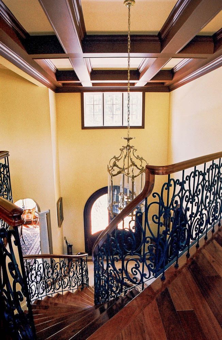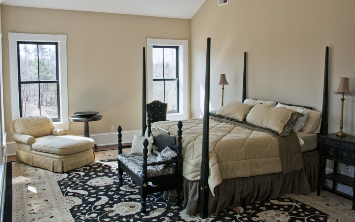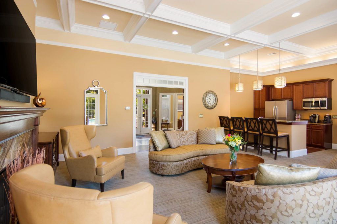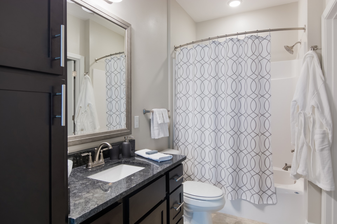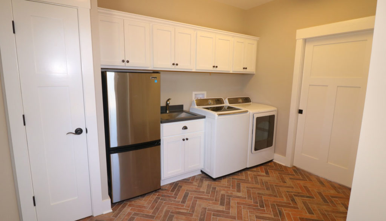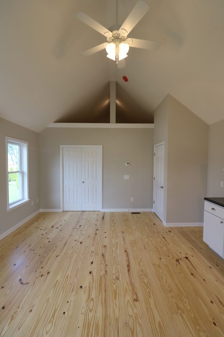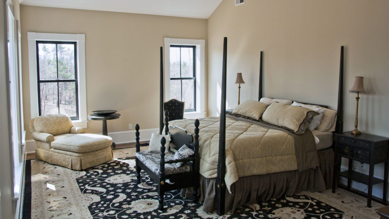#1 Gaines Group Architects Elevates New Partners
We rang in the 2023 New Year with the exciting news that many of our team members became partners. It’s no surprise that Gaines Group Architects Elevates New Partners has topped our blog charts of 2023.

#2 Casa Cielo: Blending the in-between spaces
This contemporary glass house is not only aesthetically beautiful but the story behind the design is meaningful too. Visit Casa Cielo: Blending the in-between spaces to view the rich colors and read the inspiration behind this custom home.

#3 Harrisonburg Headquarters
With the addition of new partners came the official naming of the Harrisonburg office location as the Gaines Group Architects headquarters. The Harrisonburg Headquarters ribbon cutting and celebration was filled with community, food, drinks, and artists galore.

#4 Should you install Solar PV on your Roof? Part 1
After seeing a flood of questions on social media about Solar PV (Photovoltaic), we asked one of our Architects, Charles Hendricks, and Eric Beck, owner Green Hill Solar, a Solar PV company, to answer a few of them. Should you install Solar PV on your Roof? Part 1 has a wealth of information on Solar Pv for your home and is the first of a two part blog series.

#5 #Hilltop House is in the final days of construction
This beautiful custom home garnered a following as it developed. Even in the construction phase, the #Hilltop House is in the final days of construction blog post shows the artistry of the modern, industrial materials bringing a warm character to the home.

#6 Celebrate the women of Gaines Group Architects #InternationalWomensDay
On #InternationalWomensDay we Celebrated the Women of Gaines Group Architects: Adrienne, Deborah, Carla, Mariya, and Asha (team additions since are also Aliyah and Aimee)! We appreciate them every day, but especially on International Women’s Day we took the opportunity to celebrate them and all of the knowledge, diversity, and skills that they bring to Gaines Group Architects and the community.

#7 Black Women in Architecture
In Black Women in Architecture, team Designer Aliyah D. White shares her experience going into the architectural field, the struggles that women of color experience in the industry, and what women of color bring to the architectural table.

#8 Project Update: Meadow Branch Apartments Phase II
Meadow Branch is one of our latest multi-family projects, and it has some unique features, including a dog spa, permeable pavers, and the preservation of many on-site trees! To see some of the incredible drone pictures from KBS and to read more about the special features, visit Project Update: Meadow Branch Apartments Phase II.

#9 Aging In Place – Part 1: Where to begin?
Aging In Place Part 1: Where to begin? is the first of a two-part series. In this blog, Asha breaks down the basics with a summary of an Aging in Place interview episode of certified aging-in-place specialist, Charles, and Beth Bland of Valley Program for Aging Services (VPAS) on the WSVA Early Mornings podcast. This design is all about making a home adaptable as we all inevitably age and abilities change. No matter who you are, this is a must-read.

#10 Should you install Solar PV on your Roof? Part 2
Part 1 was so popular that we had to continue with Should you install Solar PV on your Roof? Part 2. This blog post expands on the first in the series to help give you the information you need to decide if installing solar is for you.

#11 Sometimes Being an Architect is a Roller Coaster
Charles gives his perspective on the challenging yet rewarding emotional nature of architecture in Sometimes Being an Architect is a Roller Coaster.

#12 #hilltophouse is complete
Click #hilltophouse is complete for pictures of the finished custom home, Hilltop House.

#13 Thinking of Building a Custom Home? Start Here First!
Thinking of Building a Custom Home? Start Here First! is a well visited blog, and it consistently makes it to our top lists each year. Although it’s not a blog post written in 2023, we include it because it’s your go-to resource guide for beginning your custom home.

#14 Time to Renovate Your Home? Here are some things to consider when doing a renovation and addition.
Another blog post that consistently ranks high on the “most-visited” scale each year is Time to Renovate Your Home? Here are some things to consider when doing a renovation and addition. This is your go-to resource guide for renovations and additions.

#15 How often in a day do you get to use your soul? How Sambo changed my life as an architect.
Finally, number 15 is: How often in a day do you get to use your soul? How Sambo changed my life as an architect. Charles writes about the impact of Sambo on his architectural career, realizing that he could marry his love of problem solving and design with his desire to serve others in my community

