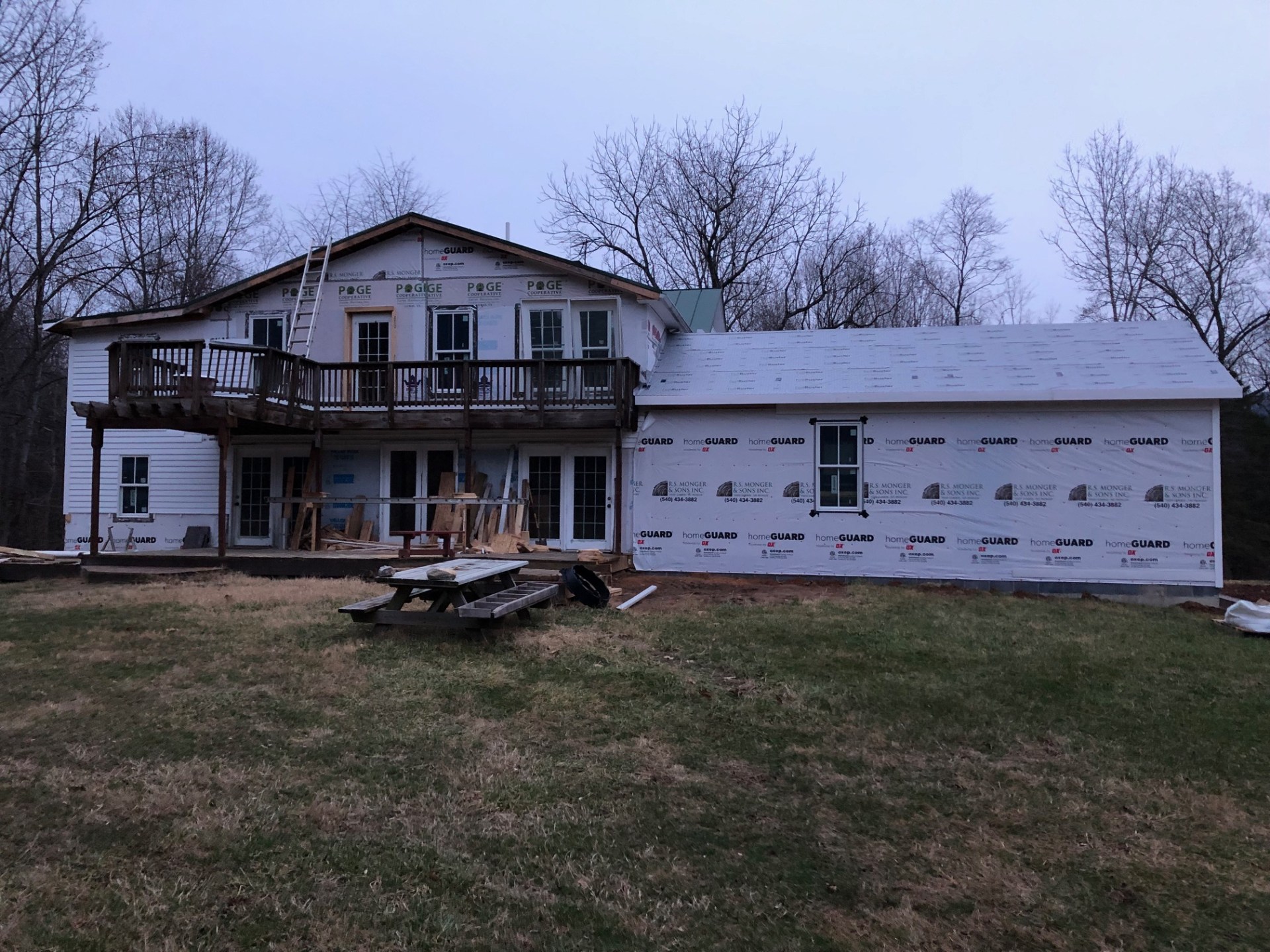
Historic Farmhouse Renovation in Luray

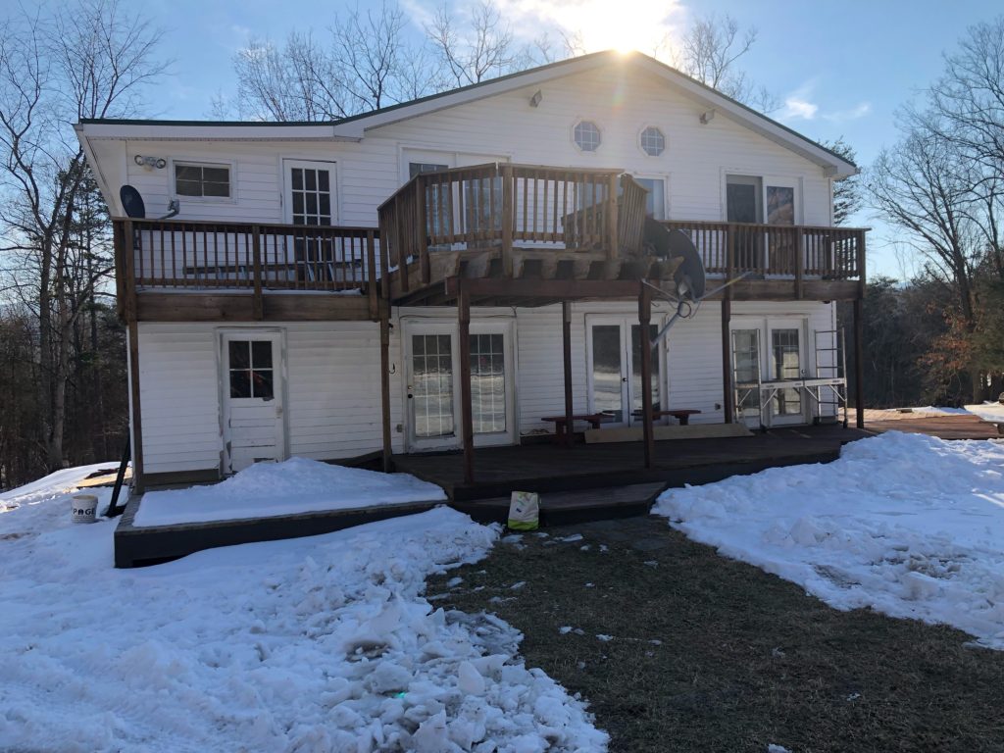
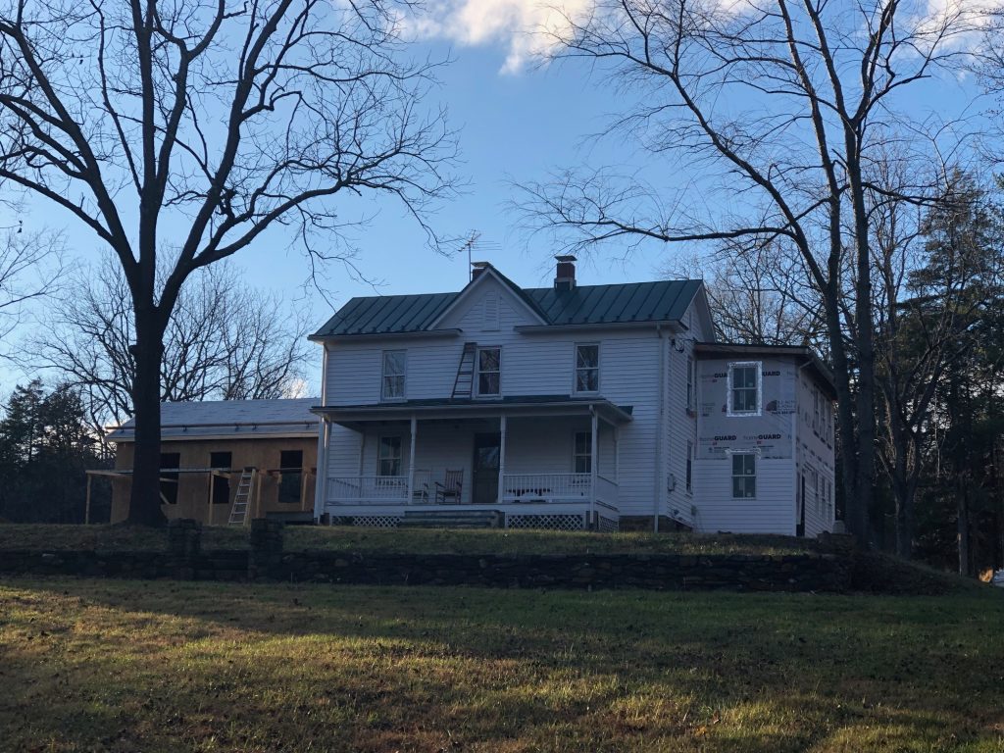
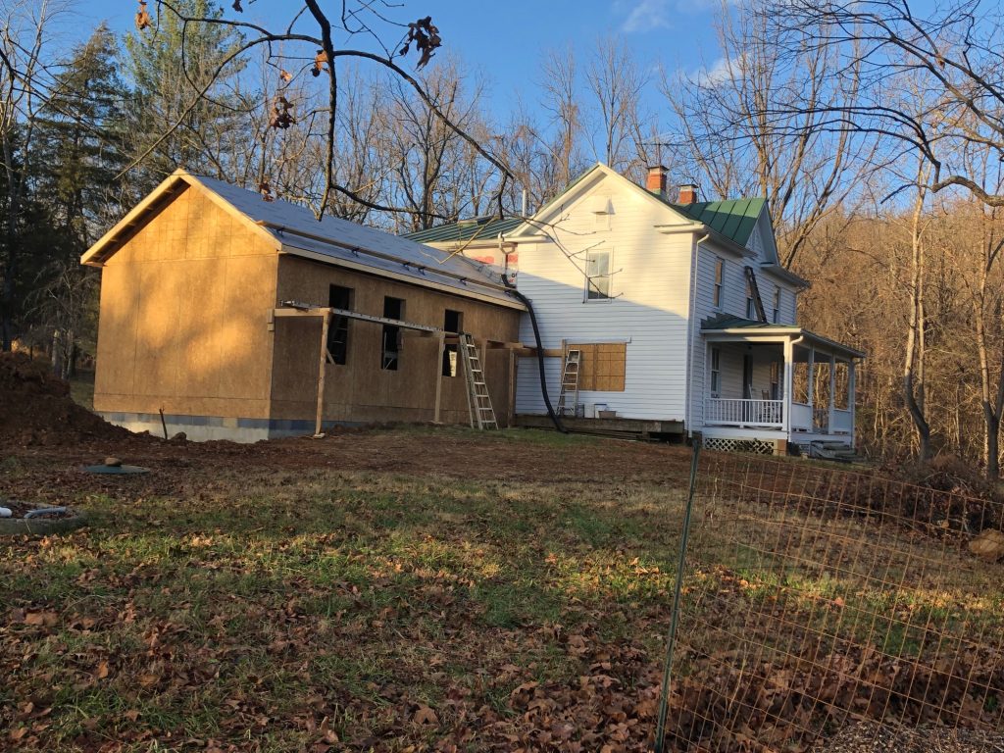
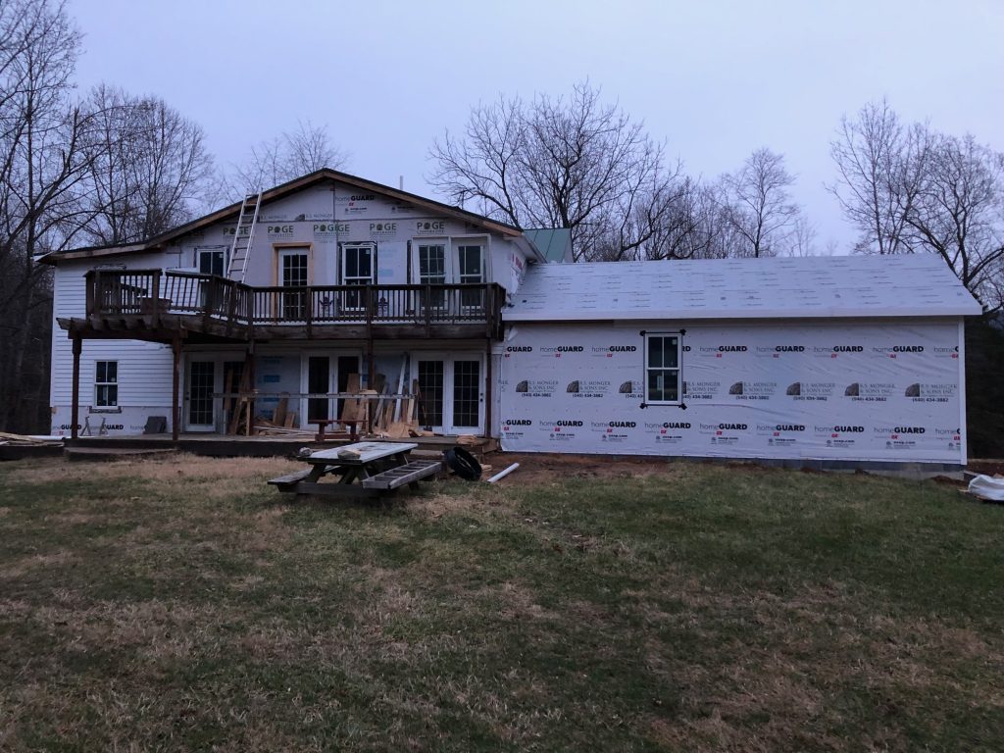






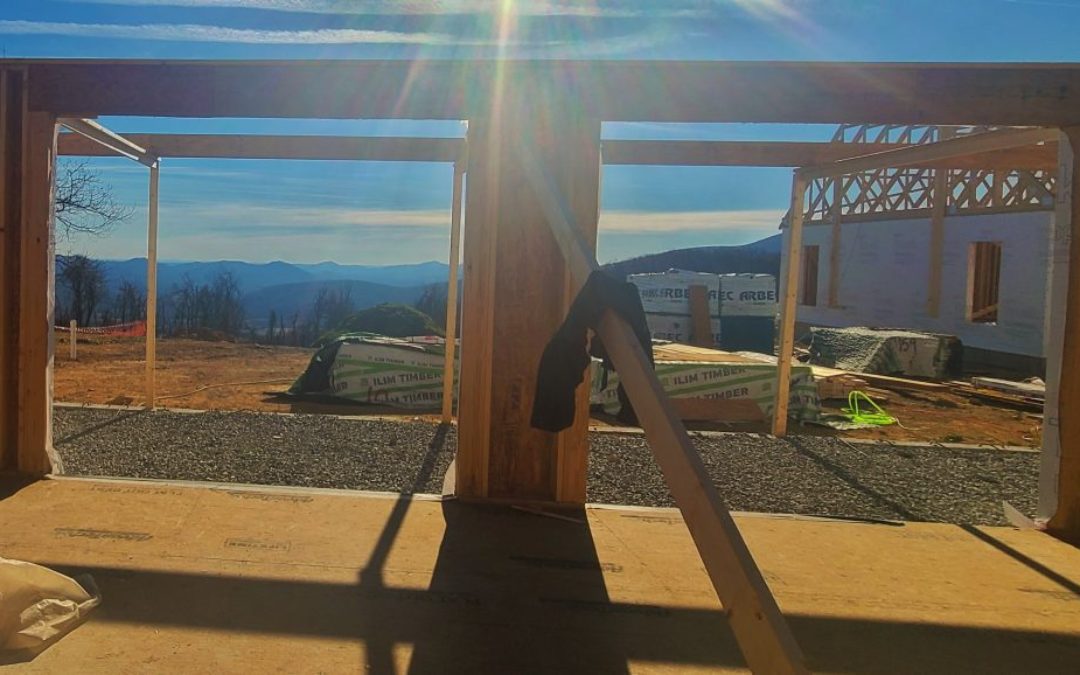
The Blue Ridge Mountain Home, which backs up to the parkway, is now framed, and the roof trusses were being installed when we last visited. This single-level home has a detached garage, bonus room over the garage, and an open floor plan, making sure there is plenty of space for our clients to stretch out. Aside from the Blue Ridge Mountain home we have, we have a few other projects in the works, check out our blogs or Facebook to keep an eye out for updates!
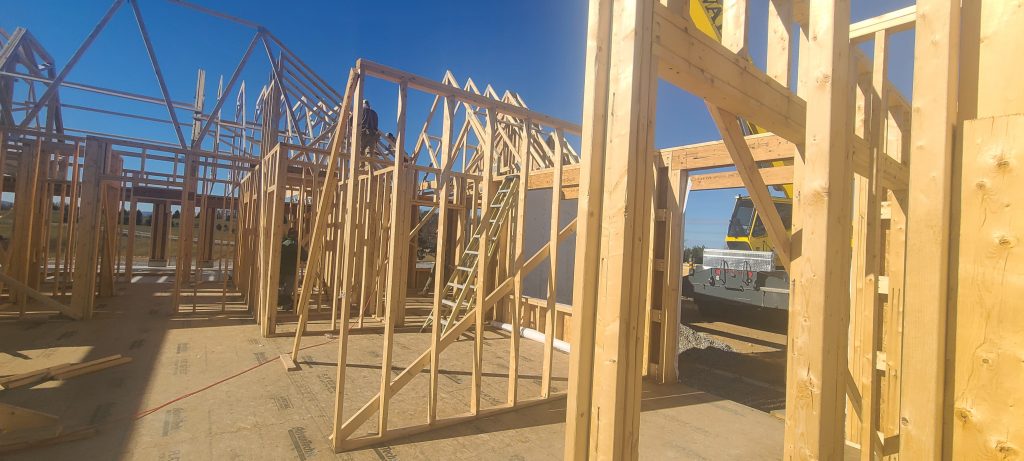
The crawl space in this home features a concrete slab to keep the space easy to maintain, dry, and clean. This space will be conditioned and sealed to keep the HVAC systems working efficiently. Sealing a crawl space is an effective way to manage your thermal envelope, keep the critters out, and to control your indoor environmental quality.
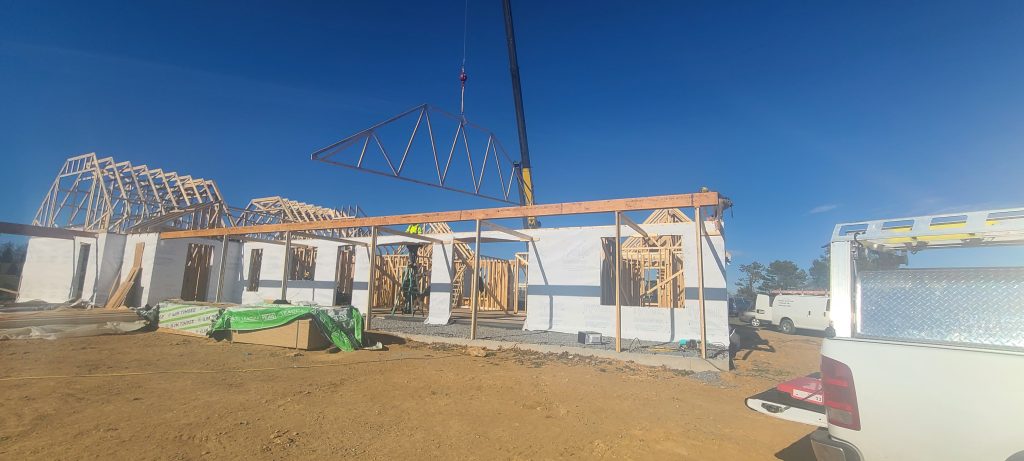
The bonus room over the garage adds to the flexibility of the floorplan and captures the additional space needed to make the house just right. As you can see from the photos, the views are breathtaking on top of Afton mountain, and the house is situated perfectly to take advantage of the breathtaking views.
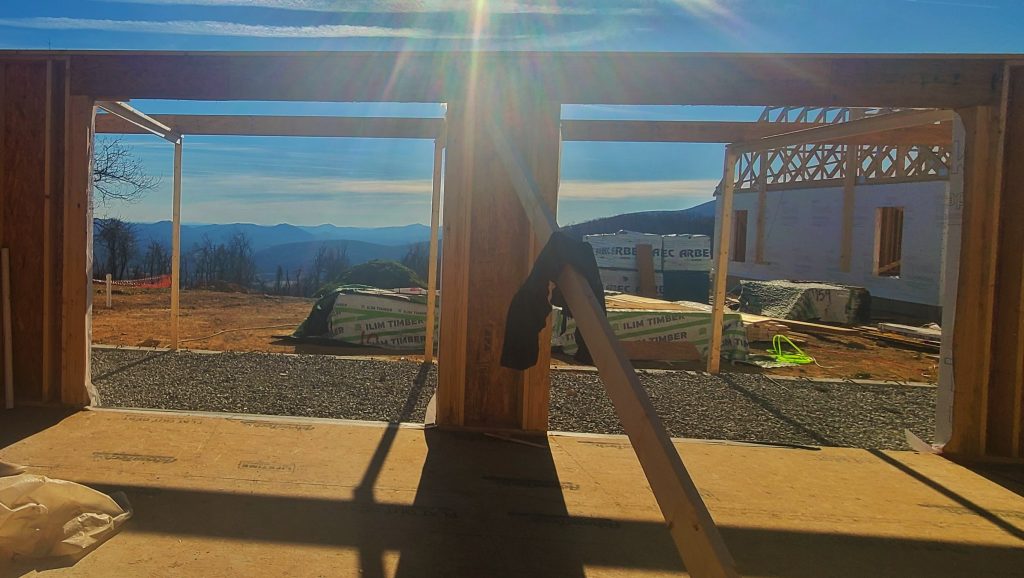
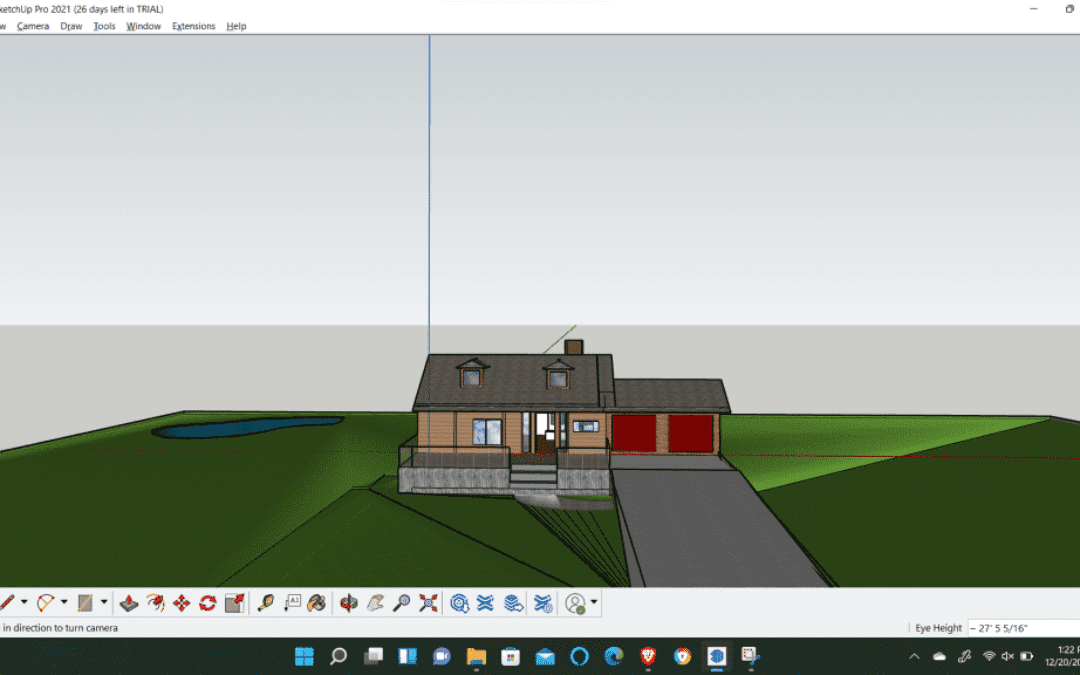
Meredith Charlton is a student at Blue Ridge Community College. She is the latest student to job shadow in our Harrisonburg office. This experience is a chance to see the profession to get a better sense of daily life in an architectural firm. We have hosted more than a dozen students in the office over the last 10 years, some have continued on into architecture and some have taken other paths. It is a wonderful experience for us to see these young people explore career options.
Guest post by Meredith Charlton:
As a college student, you are given many opportunities to explore career options if you take the risk to do so. Attending Blue Ridge Community College I was able to meet the College President, Dr. John Downey, and talk with him about my career. He was kind to listen to my struggle with finding the right career path and when I mentioned architecture he immediately thought to connect me with Gaines Group Architects. That is one of the great things about going to a community college, you get to make real connections with your professors and even the President of the College. I reached out to Charles with Gaines Group Architects to ask about job shadow opportunities at his firm. I was a little nervous meeting with Charles the first time but was welcomed into the office to talk about my goals. Charles and I set a job shadow schedule that would allow me to balance my school work, job, and spending time in his office to see what really happens in architecture. Shadowing at the firm has allowed me to see different areas of the profession and it helped me find my calling. I am grateful for the opportunity to shadow and very grateful to Dr. Downey for taking the time to help me find the right connections. I encourage others to take the time to explore career options, talk to professionals that are doing what you think you will love, and find the right path for yourself. If you are interested in architecture, I suggest you job shadow with Gaines Group Architects to see the design process in action, learn a 3D modeling software, and hear from a variety of people how their path led them to their current positions.
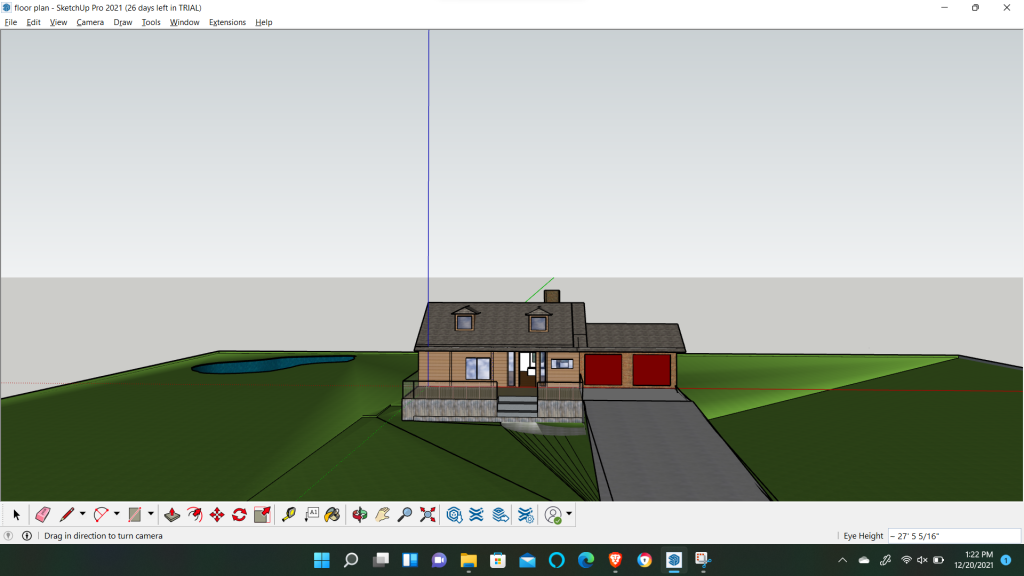
Other Job Shadow blog posts here:
Learn how job shadowing informs career path
High School students should job shadow
A story of job shadowing during a pandemic
Why you should job shadow while still in high school
Architectural Mentoring during a pandemic
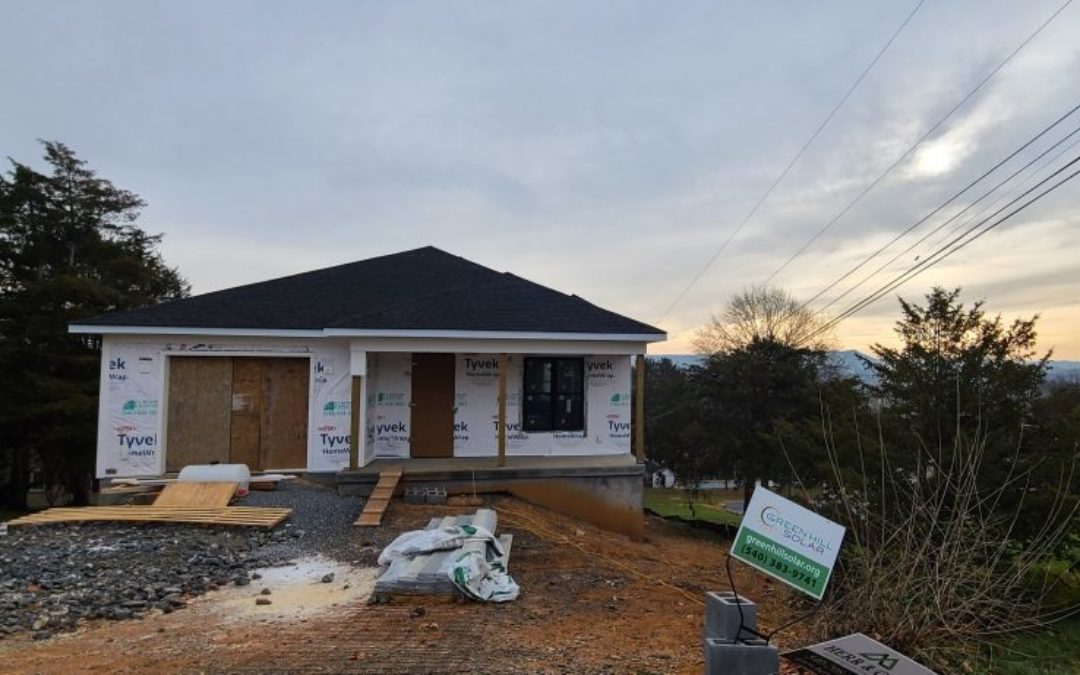
The Hillcrest House is moving into the finishing stages, with the siding started, solar PV installed, and drywall being sanded. This infill home has incredible views and multiple options for hanging out inside and out. The rear double deck with a screened porch will offer many opportunities for incredible sunrise views, and the high-efficiency insulation will keep our clients comfortable throughout the year.
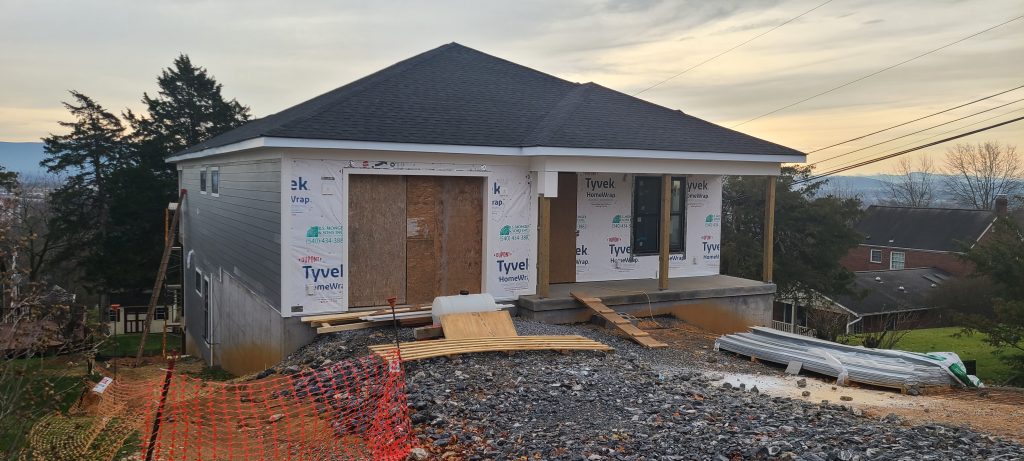
This 3 bedroom 2 1/2 bath home sits on a narrow lot and maximizes function with an efficient layout. The rooms all have large windows to invite in natural light, and the efficient heating and cooling system will contribute to low energy bills.
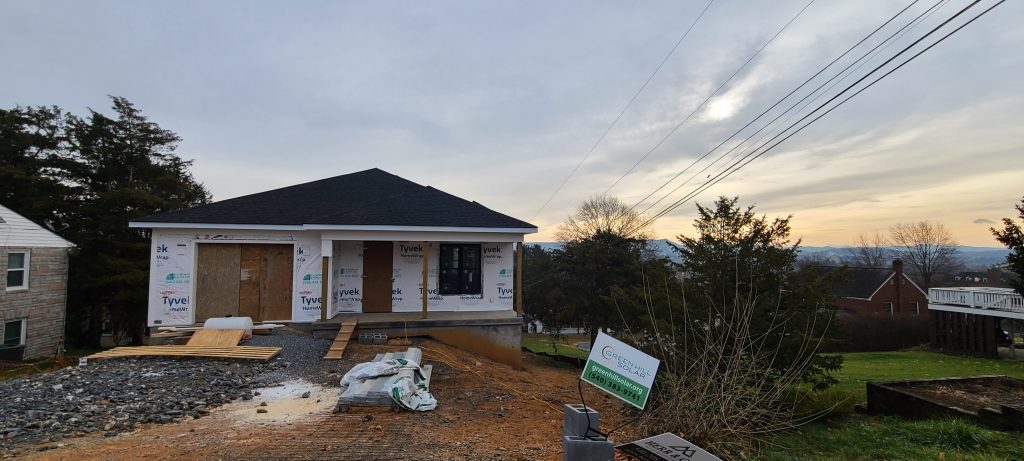
As Herr and Company finish the project and Green Hill Solar finishes the solar PV installation, we hope to give you another update to show off the beautiful interiors. Get a sneak peek at what the early stages of this gorgeous home looked like!

In honor of the Seinfeld-inspired holiday Festivus, our team is celebrating by airing our grievances in preparation for a fresh start this new year. Festivus is a playful holiday that turns away from the consumerism of Christmas and instead celebrates letting go of negative feelings and moving on before 2022.

Charles: Air-permeable insulation – you would never use a blanket that has holes in it, engineers – they are all math and gravity and no whimsy, gravity – it is always limiting our cool ideas, people that sing loudly to spread Christmas cheer, just kidding, love those people!
Deborah: Matty leaving us to move halfway across the country, companies that redesigned their pens so the caps don’t stay securely attached to the end of the pen anymore, resulting in several new felt tip pens being thrown around during site measures…looking at you #sharpie ! Harrisonburg smelling like dog food on the most gorgeous days, house hunting right now is a roller coaster of emotions that I don’t want to be a part of anymore, the building code books deciding to switch to the cheaper/thinner kind of paper.