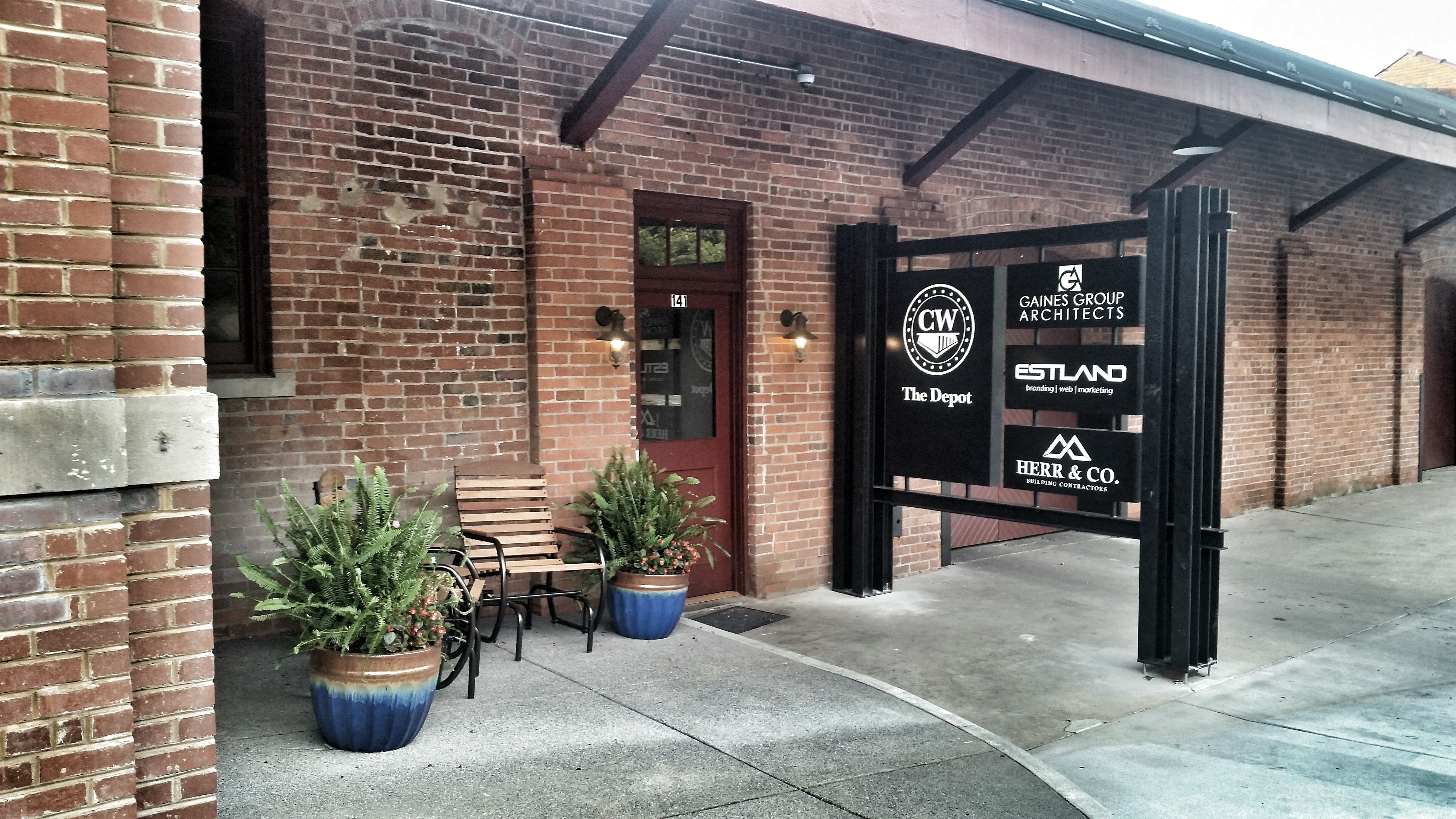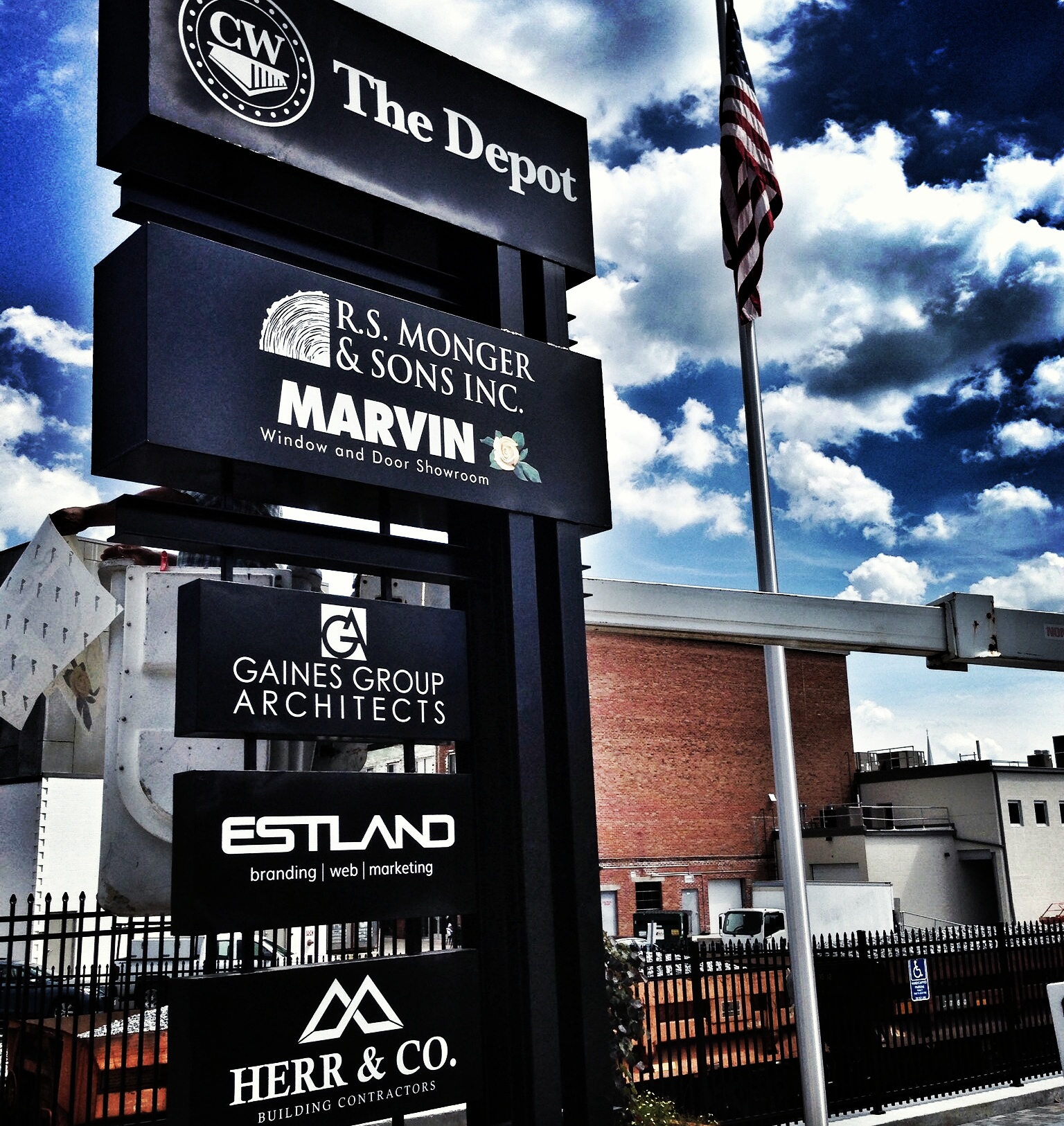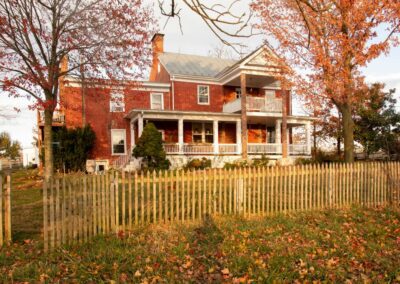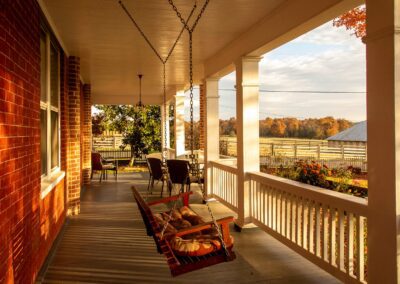Gaines Group Architects in Harrisonburg
We have been building our firm here in the valley for a little more than 8 years. I opened our branch office in Harrisonburg in July 2008 in the basement of my Timberville home. Most of my jobs were still in the Central Virginia area at the time. There was a lot of driving over the mountain and many many hours networking and building our brand here in the valley. Our first job in the valley was a LEED Consulting job for Glen Stoltzfus – we had met months before at a building science seminar in Charlottesville. It was the start of a real business in the valley.
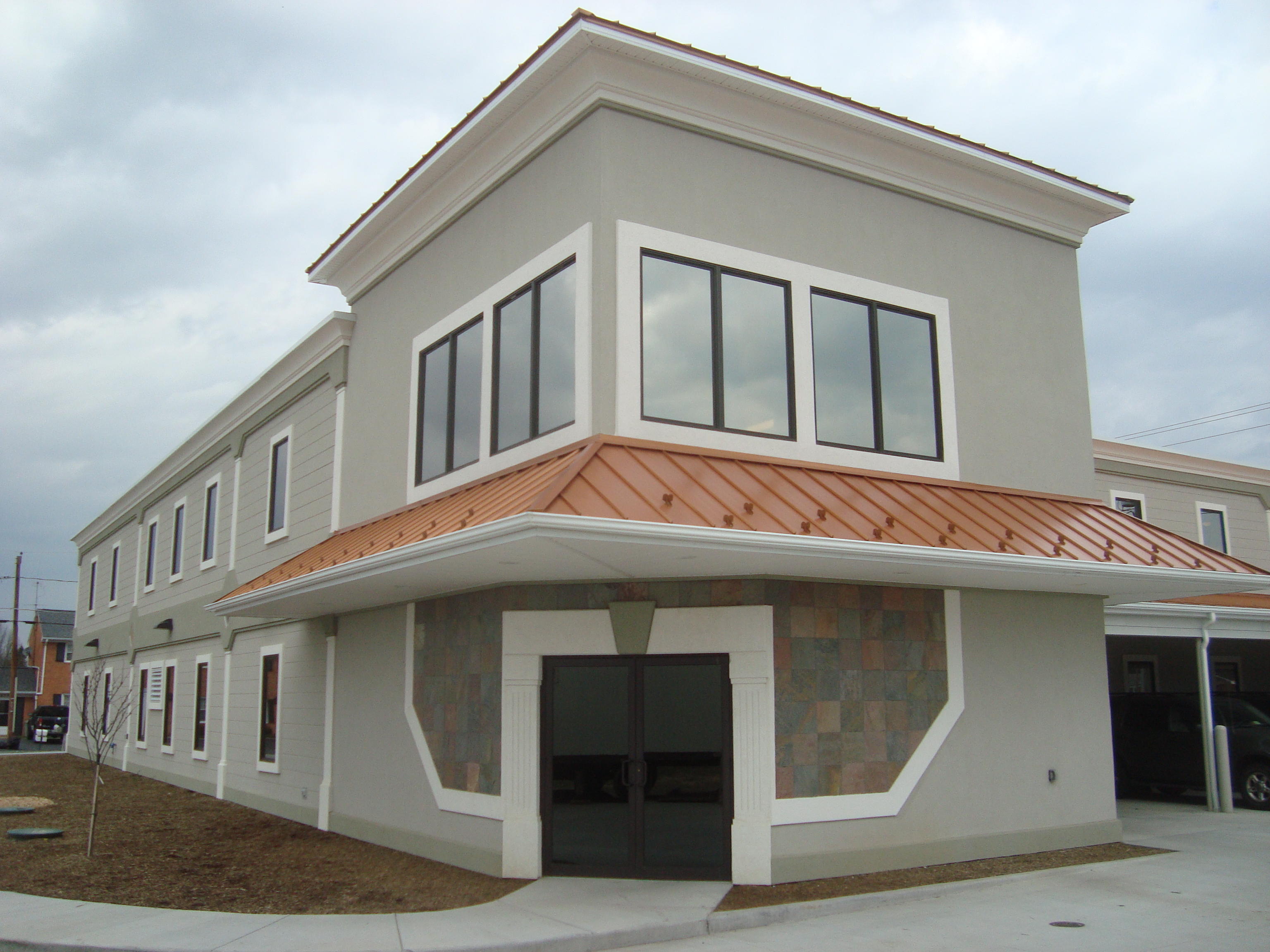
As jobs grew and more important for this decision – we lost jobs because we did not have a Harrisonburg office location (this was the specific reason given by one client that did not hire us) we started looking for space. Our budget was small in the slow economy so I was using old desks from storage, shelving from my house, and paper print art work of past projects for the walls to decorate. We opened our first Harrisonburg office space in May 2009. It was nice office space with north light, but was small and hard to find. I started my blog, social media marketing, and volunteering to build our brand. Each First Friday we hosted a new artist in our space and had lots of visitors. We worked hard to establish our firm as the go to for healthy, energy-efficient, and durable design solutions in the valley. This is a reputation we had already developed in Central Virginia, but the valley market had less opportunity and less demand for these ideas and for architectural design in general. We spent two years in that small office space, enjoying our art openings and building a client base.
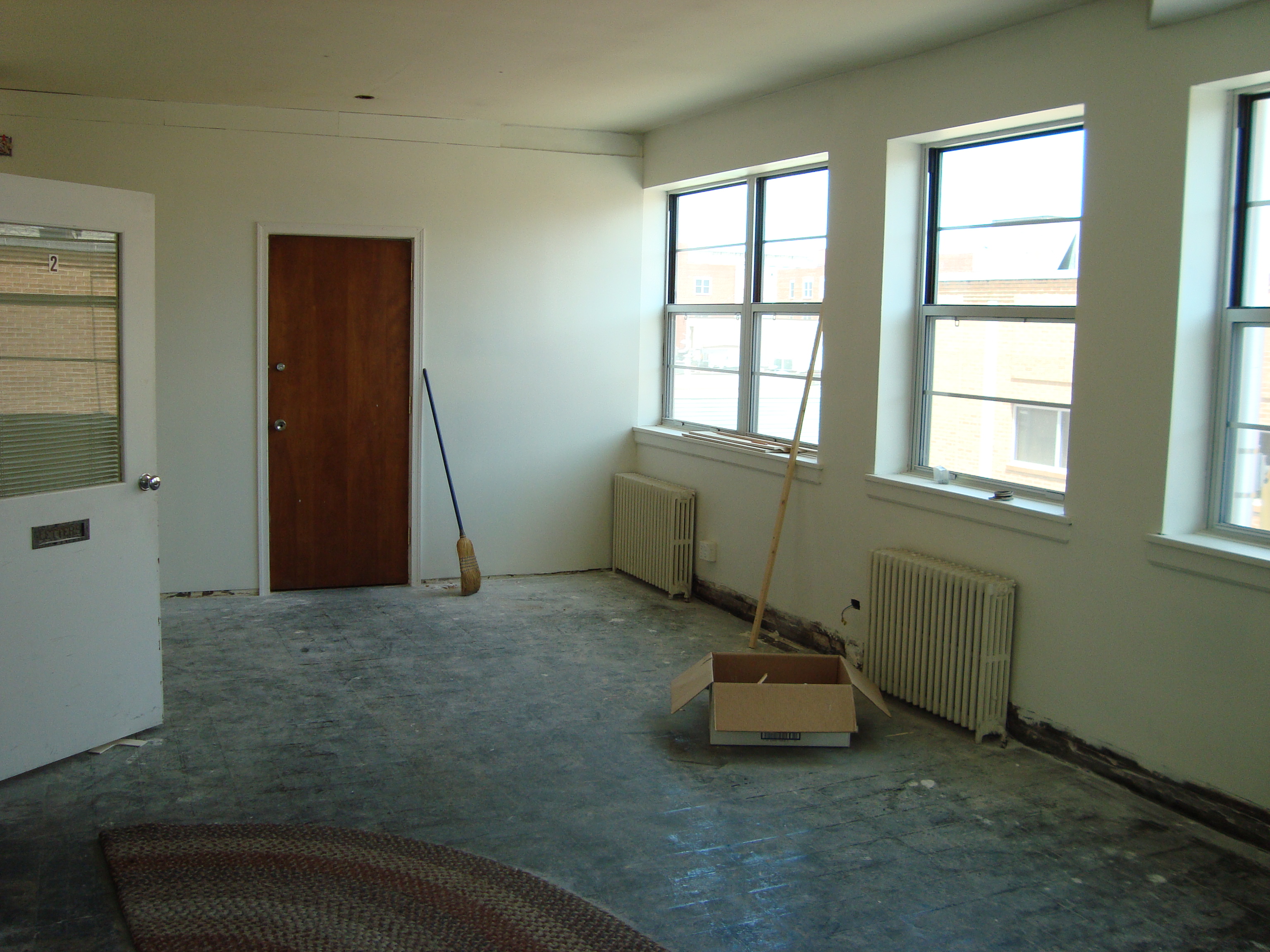
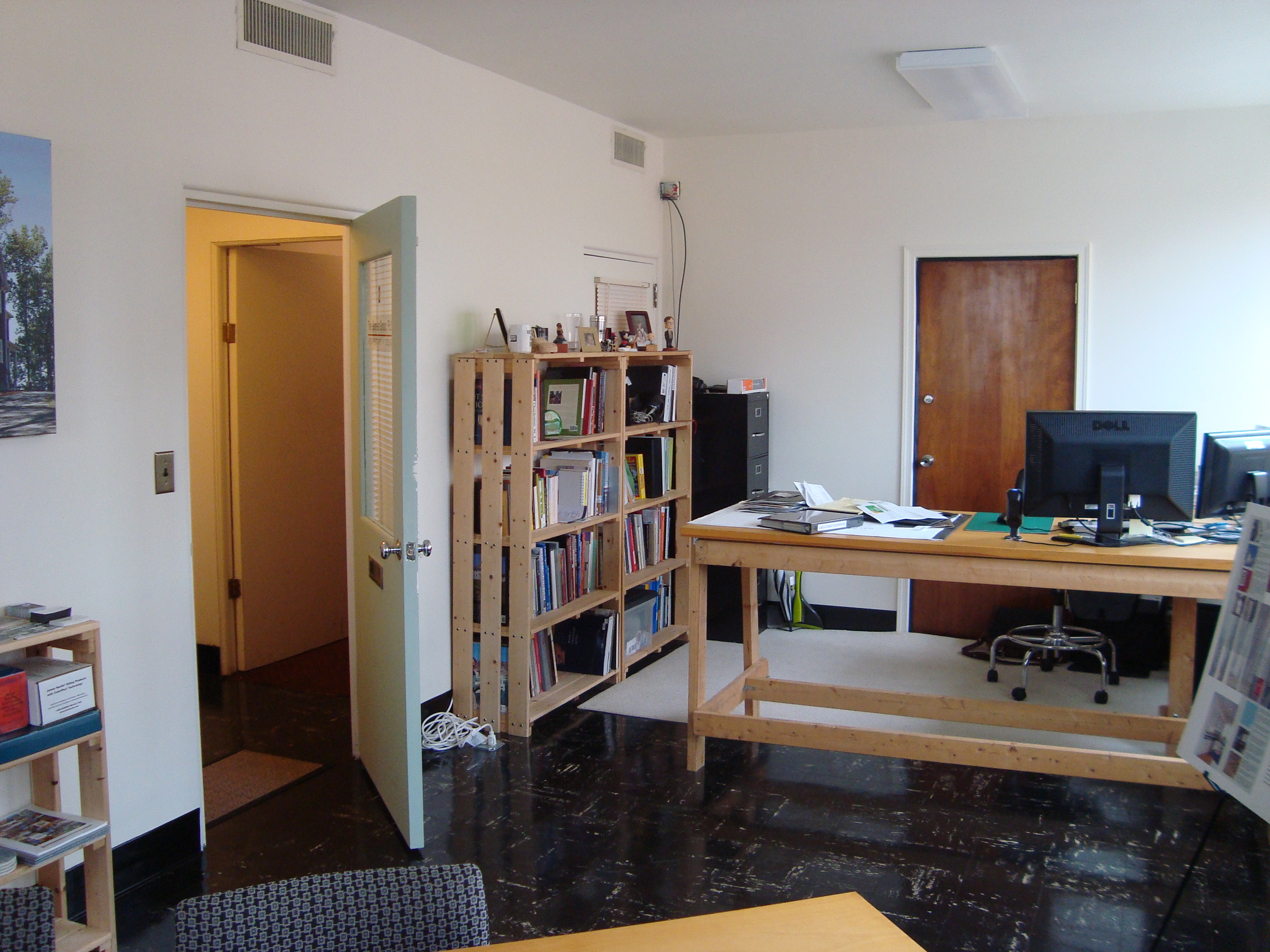
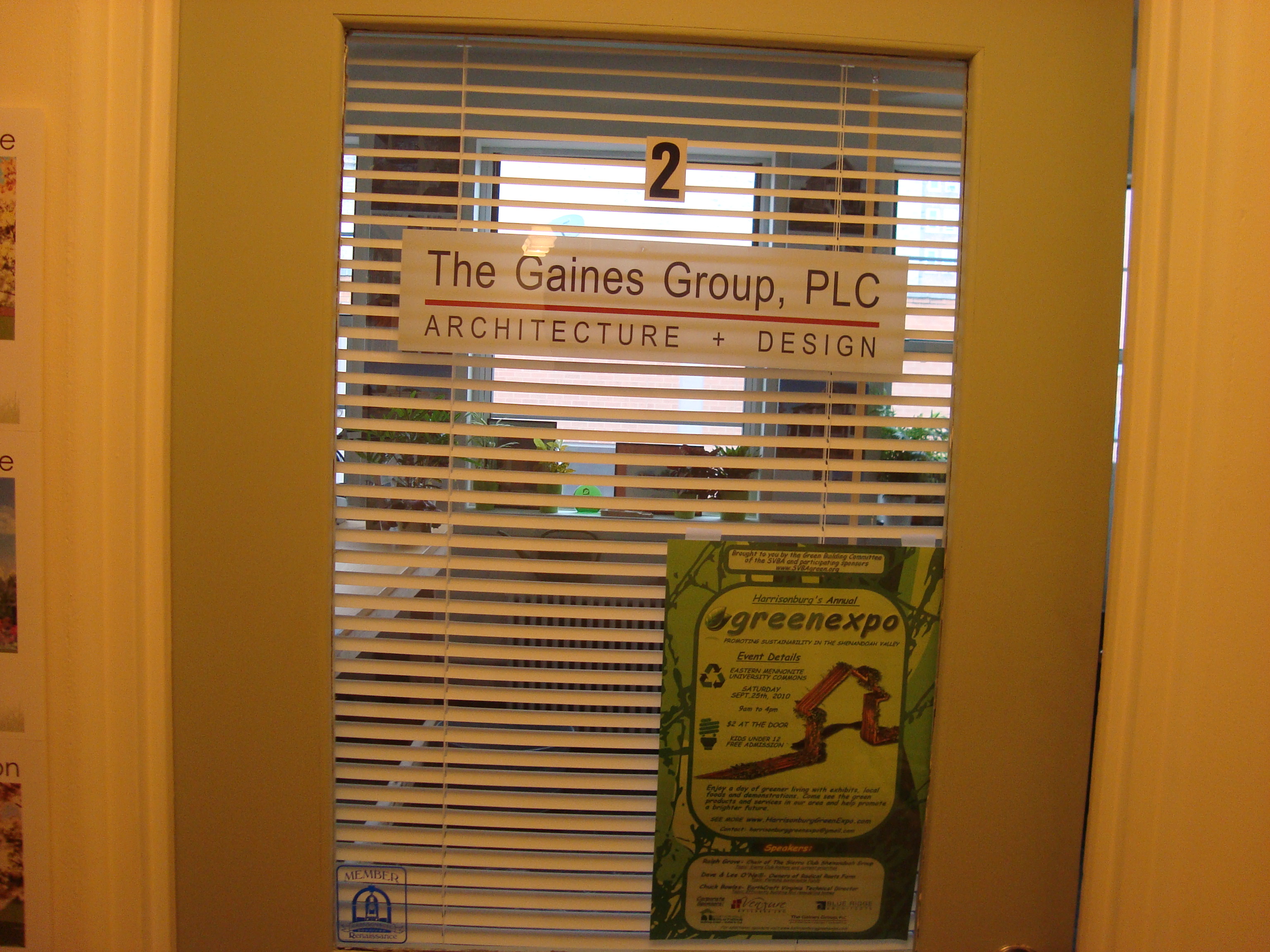
As time went on we needed to add staff and we needed a more professional space. So we found a new spot just up the street on court square in a building with other professionals. We still did not have outside signage, so finding us could be a challenge. The location was in the heart of downtown across from Jack Brown’s. There was an opportunity to have a private conference room and two offices. We upgraded some of our furniture, but the budget was still tight so we still had the same desks and shelving as before. It worked for our two person firm as I added an interior designer to my team in the valley. We were getting larger projects and building great relationships along with our brand awareness growing. The networking and blogging was working to establish our firm in the valley as a trusted and reliable source for design. This growth led us to grow our team again and our space was getting crowded again.
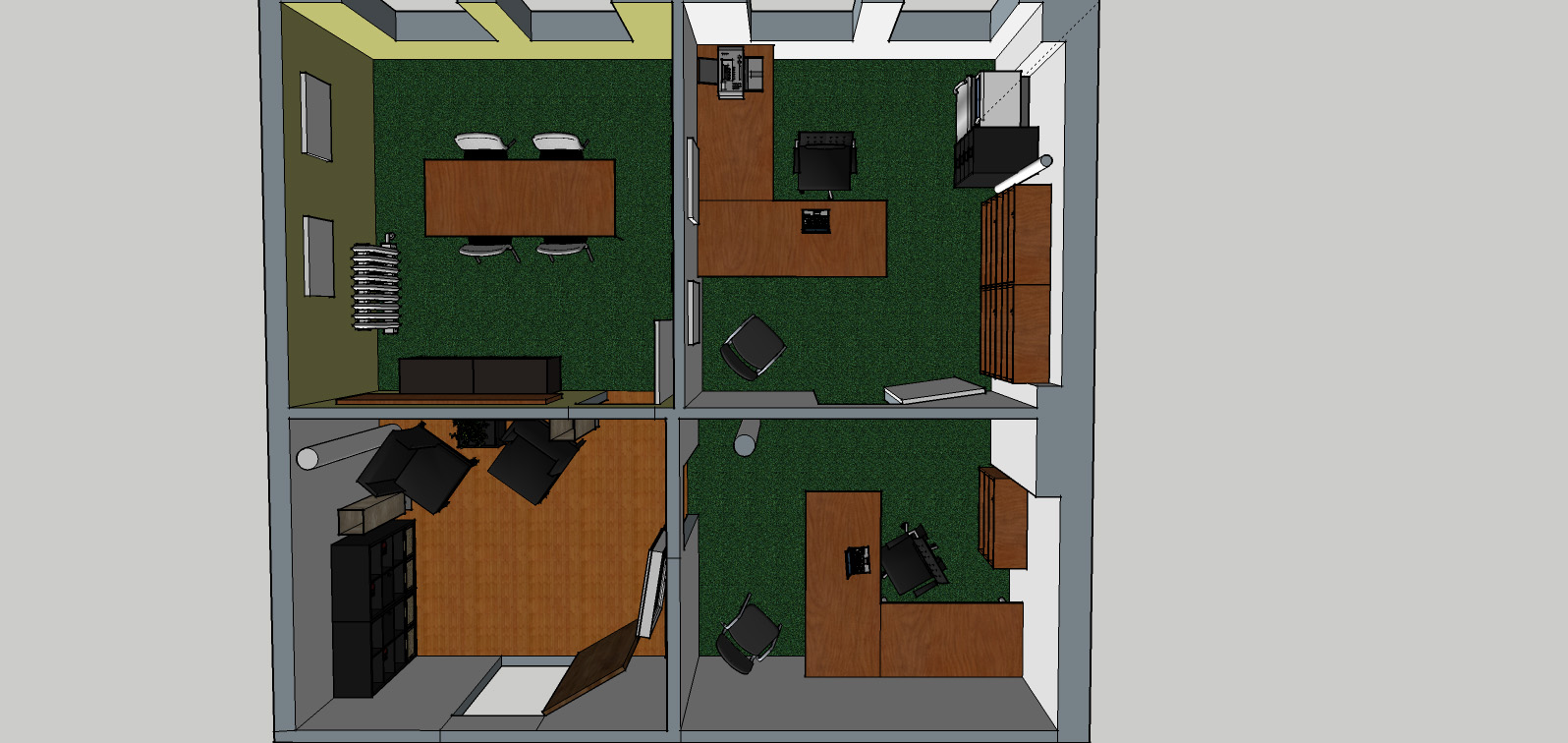
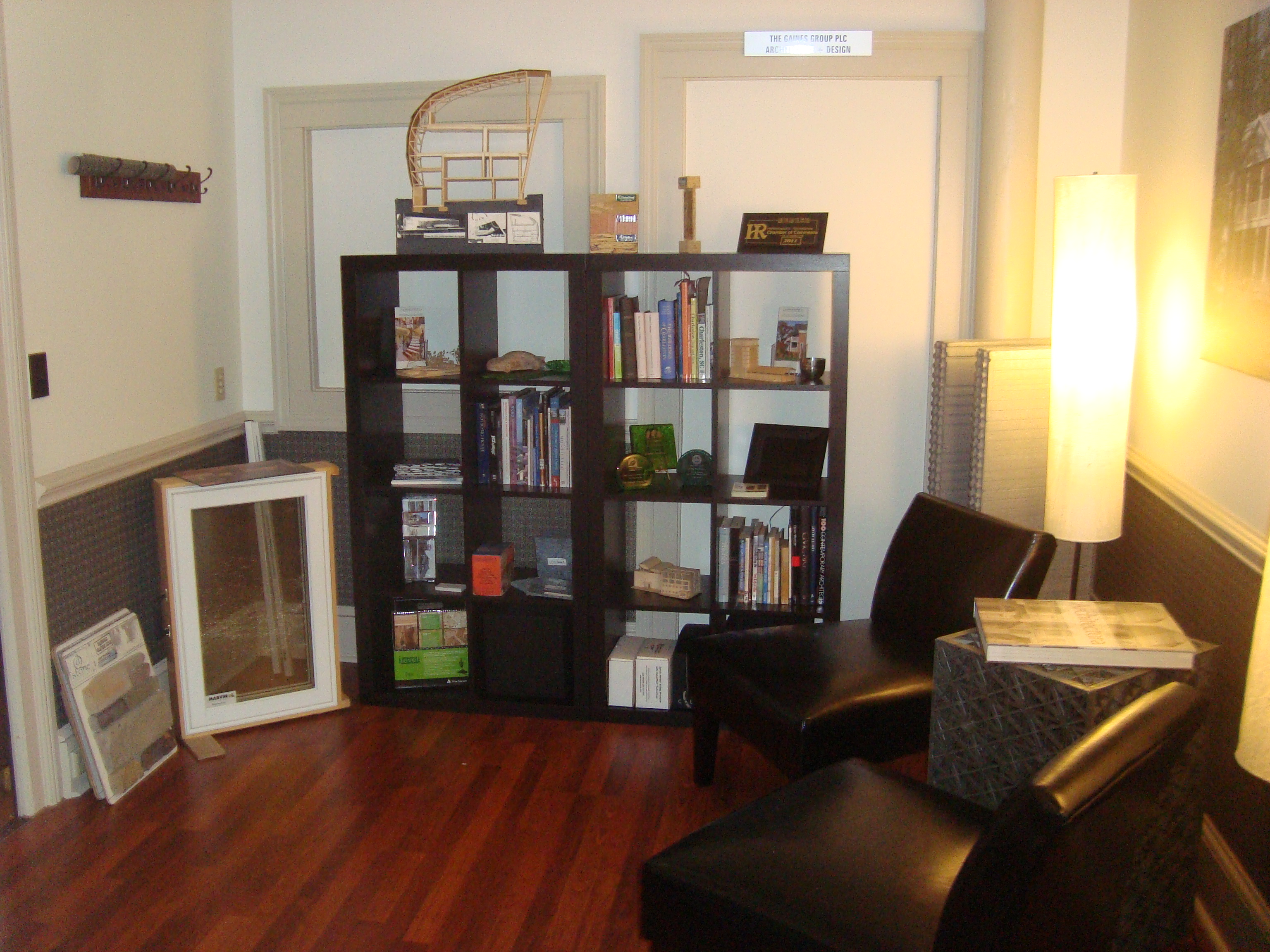
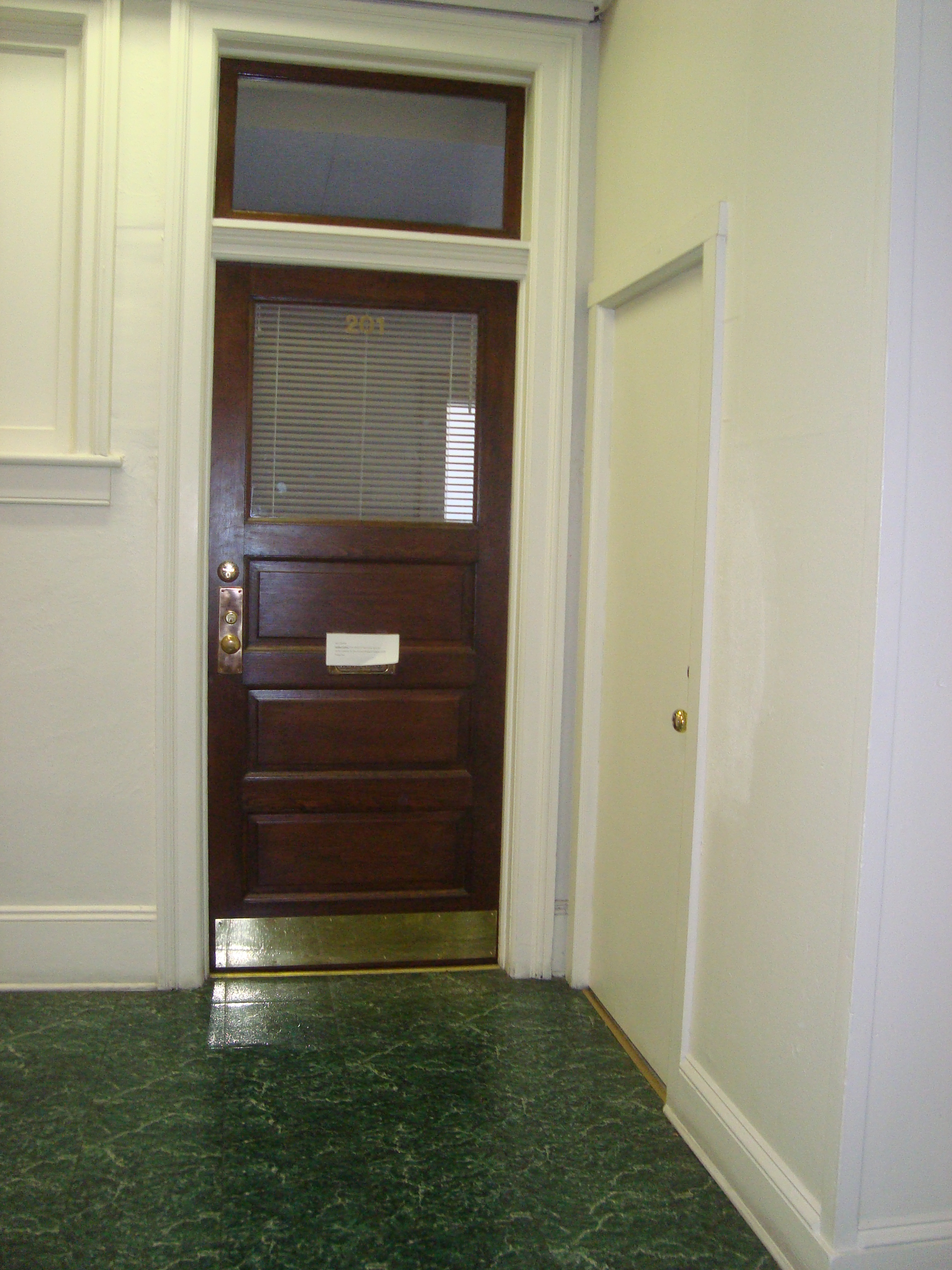
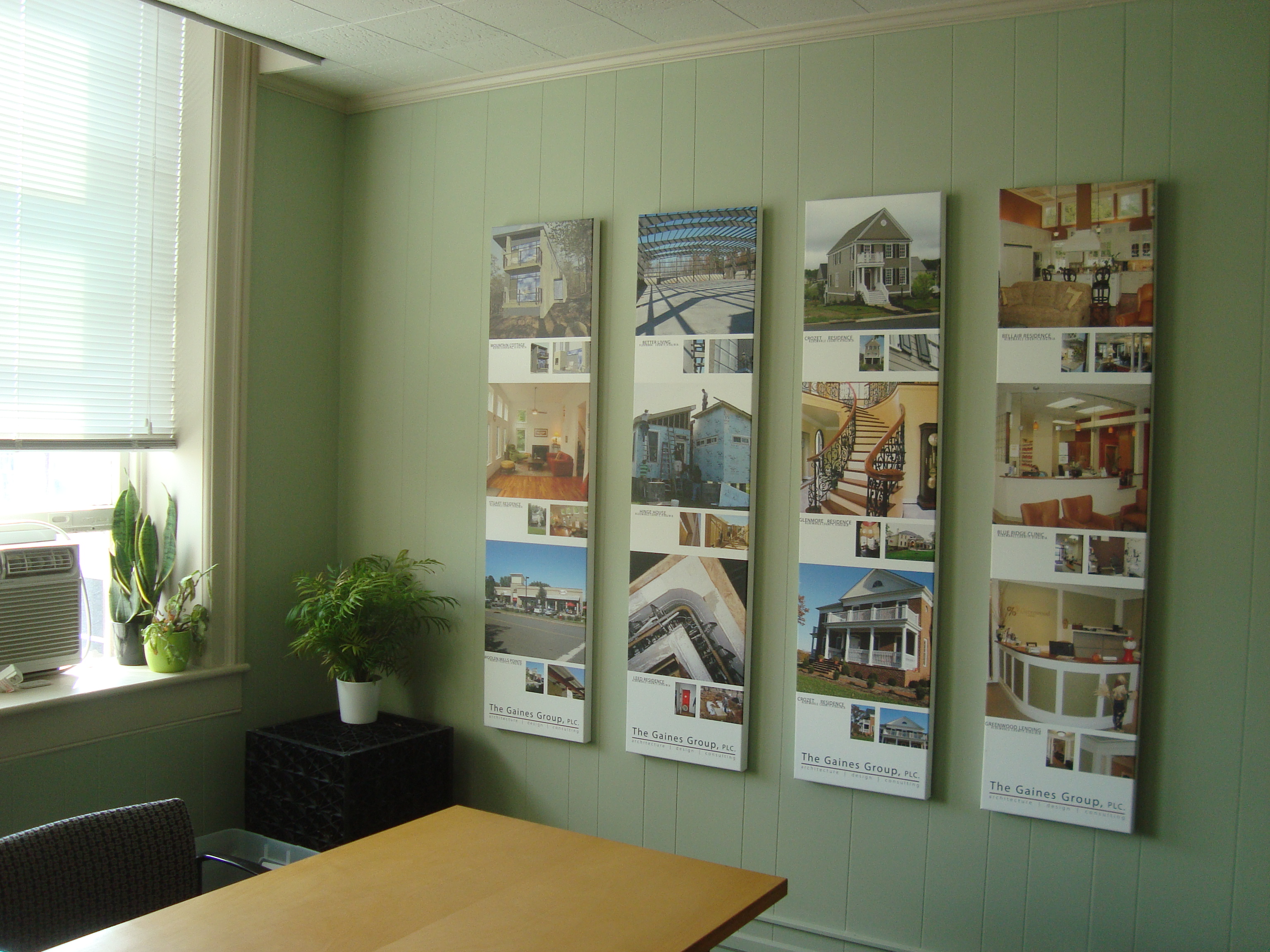
We started looking for available space with a focus of our attention on staying downtown. There were several options to be considered and each had obstacles to making it work. There was the old office building that had a mold issue. Then there was the incredible space that was just too much for us to renovate ourselves. Then there was the space that was just a little too small… I started to wonder if I could stay downtown. I had just one more option to look at on the outside edge of downtown.
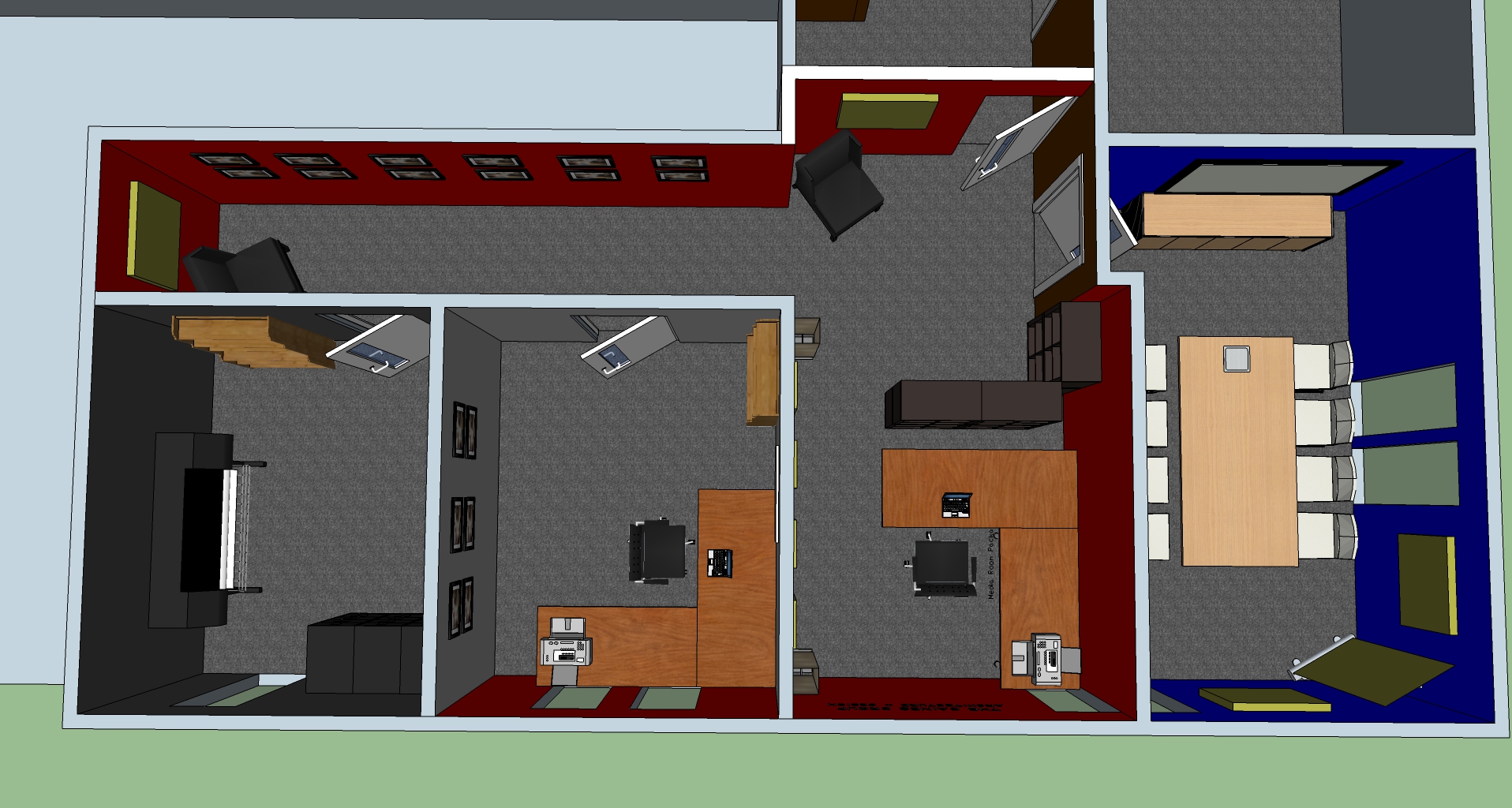
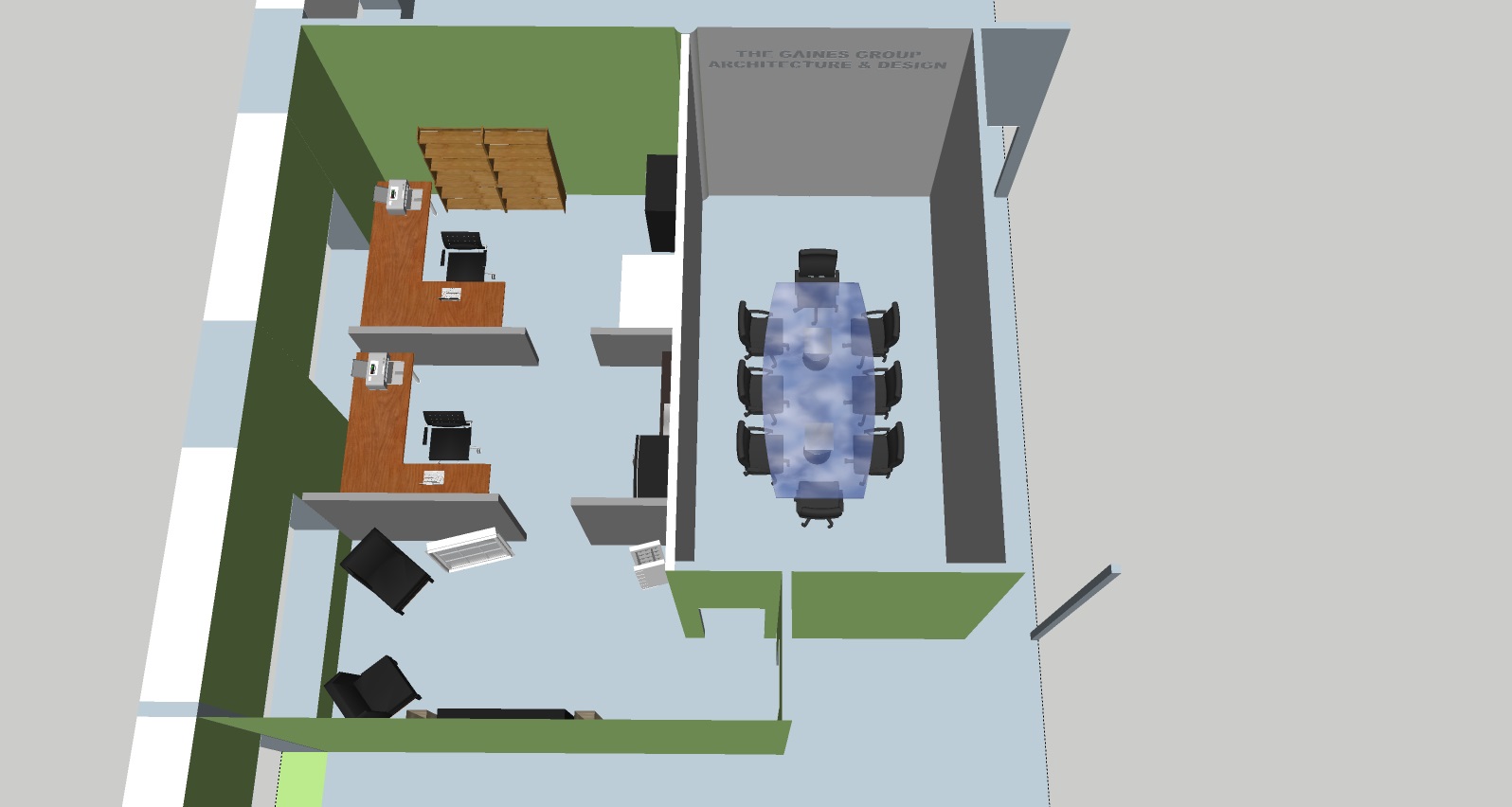
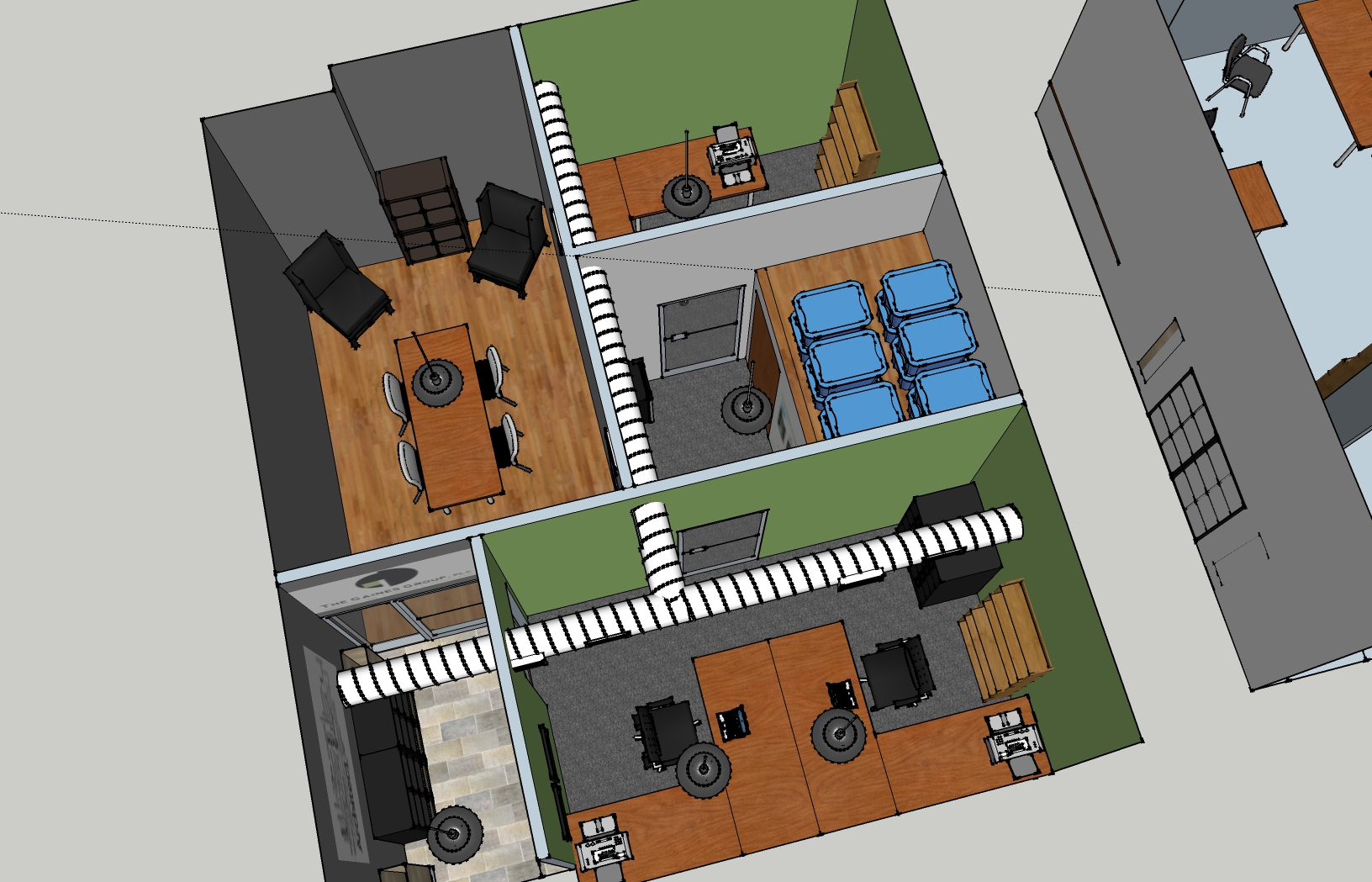
As luck would have it, when I called Jim Monger to ask about The Depot he was ready to start a renovation project. We worked together to rezone the building to allow for professional office space, design the renovation, and apply for tax credits. Our work on the building started in March 2015. We hoped to finish in a year, but the tax credit process slowed us down a couple of times as we waited on a response to design options. The building had gone through a major fire and 20+ years of water damage. It was in rough shape, but it was perfect for our firm.
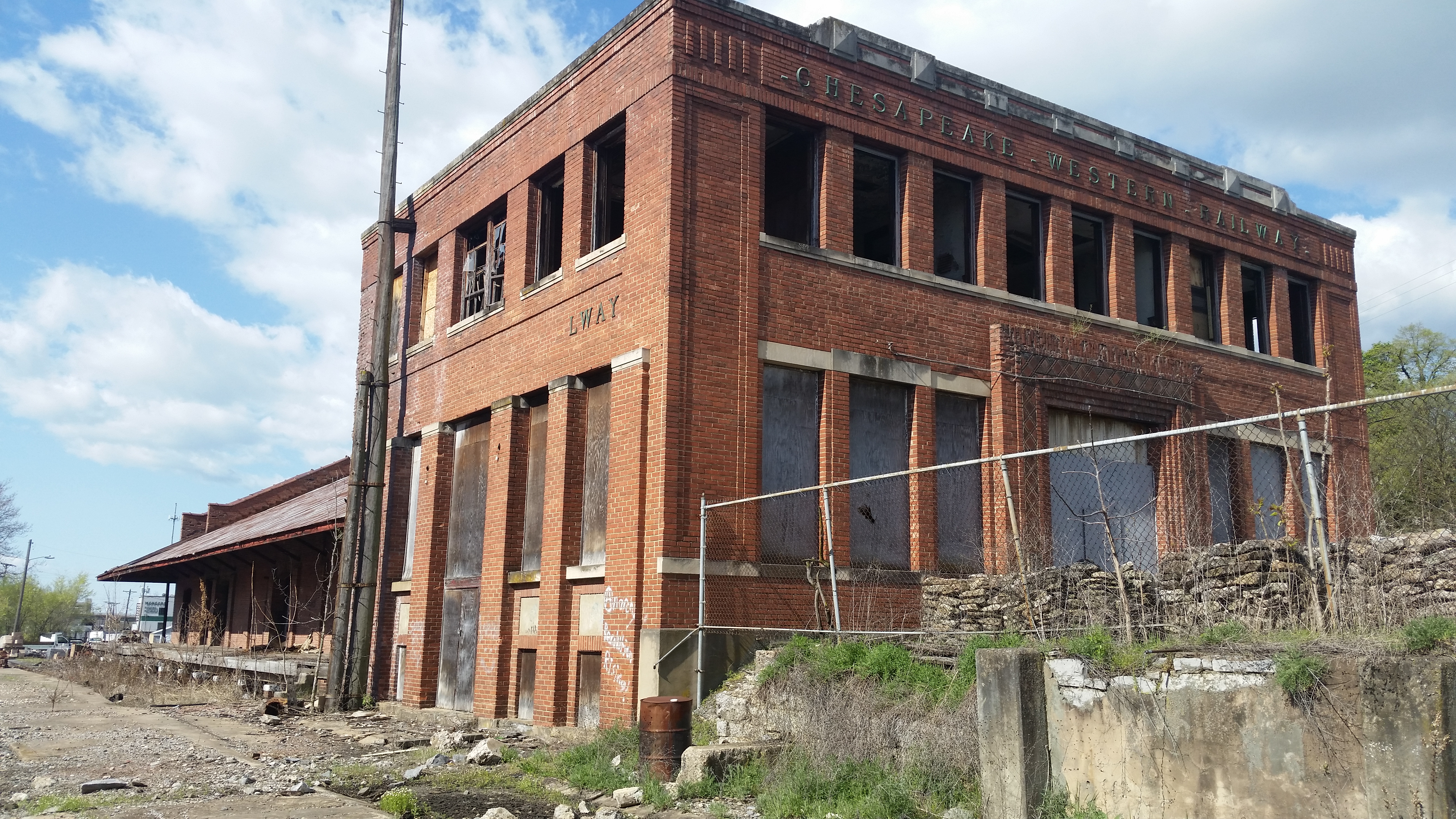
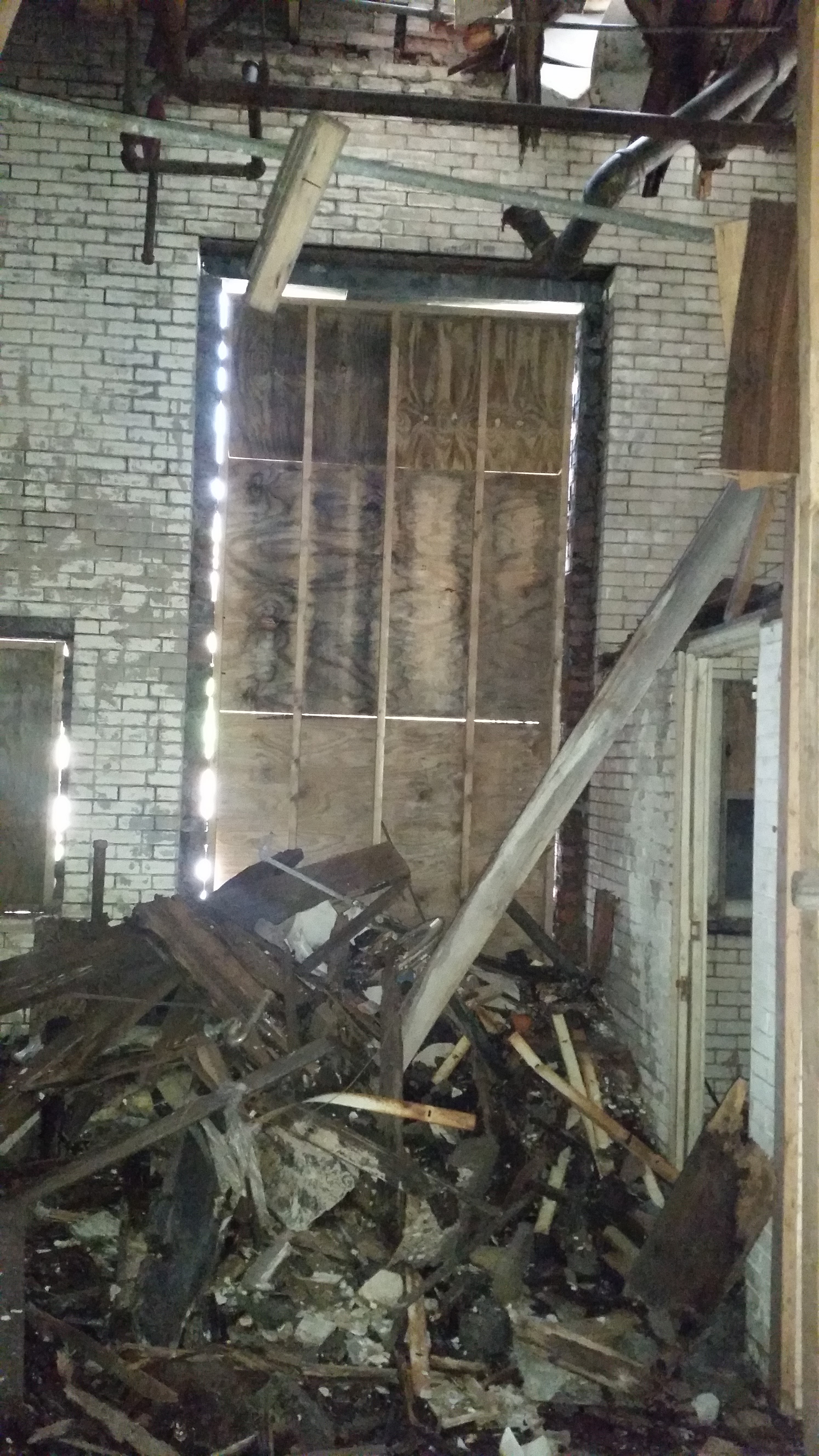
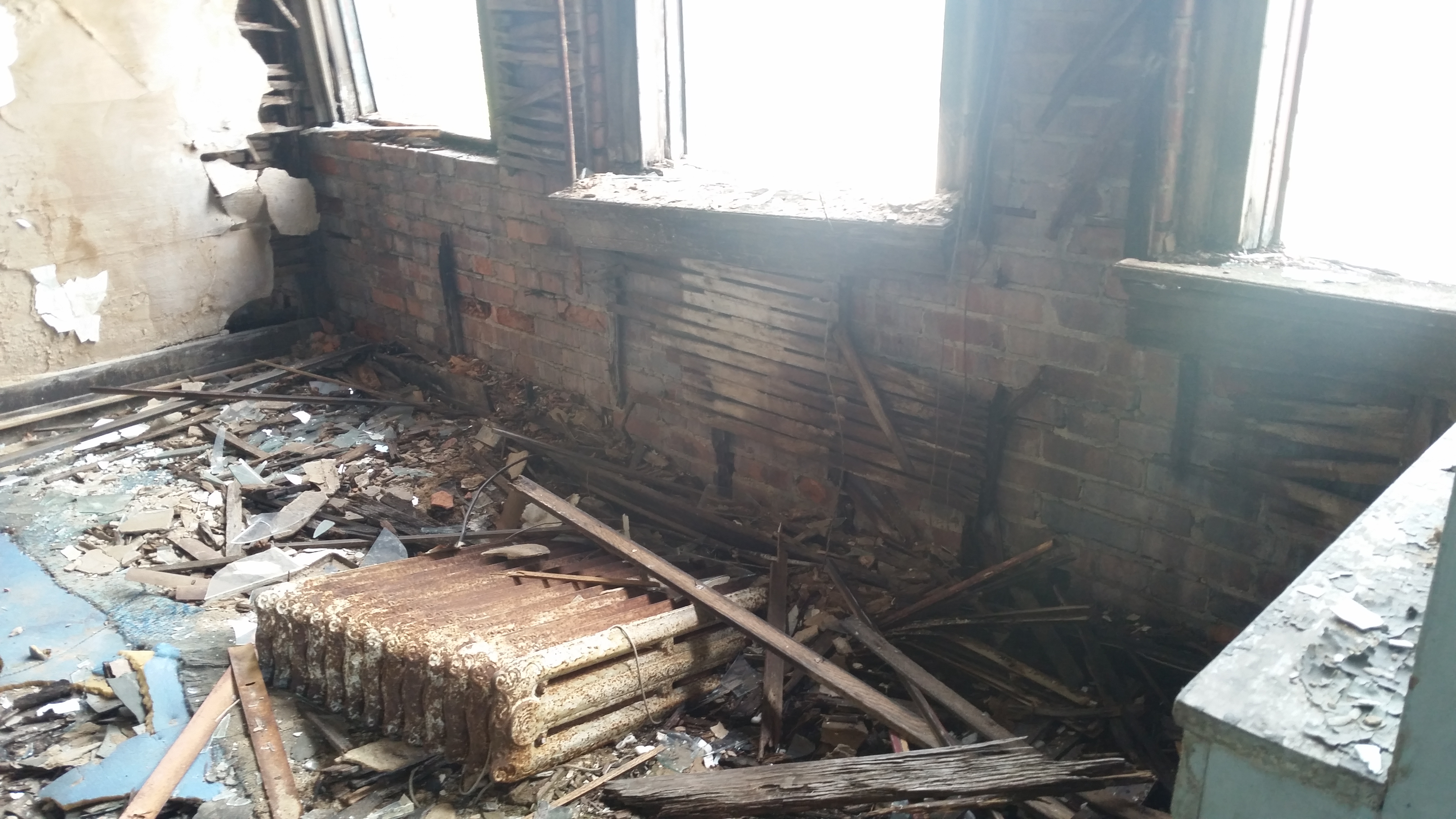
We figured out ways to make the building energy-efficient and comfortable. We started asking around to see who might want to share the second floor office space with us and had the floor full before construction began. The design started taking shape over the next few months.
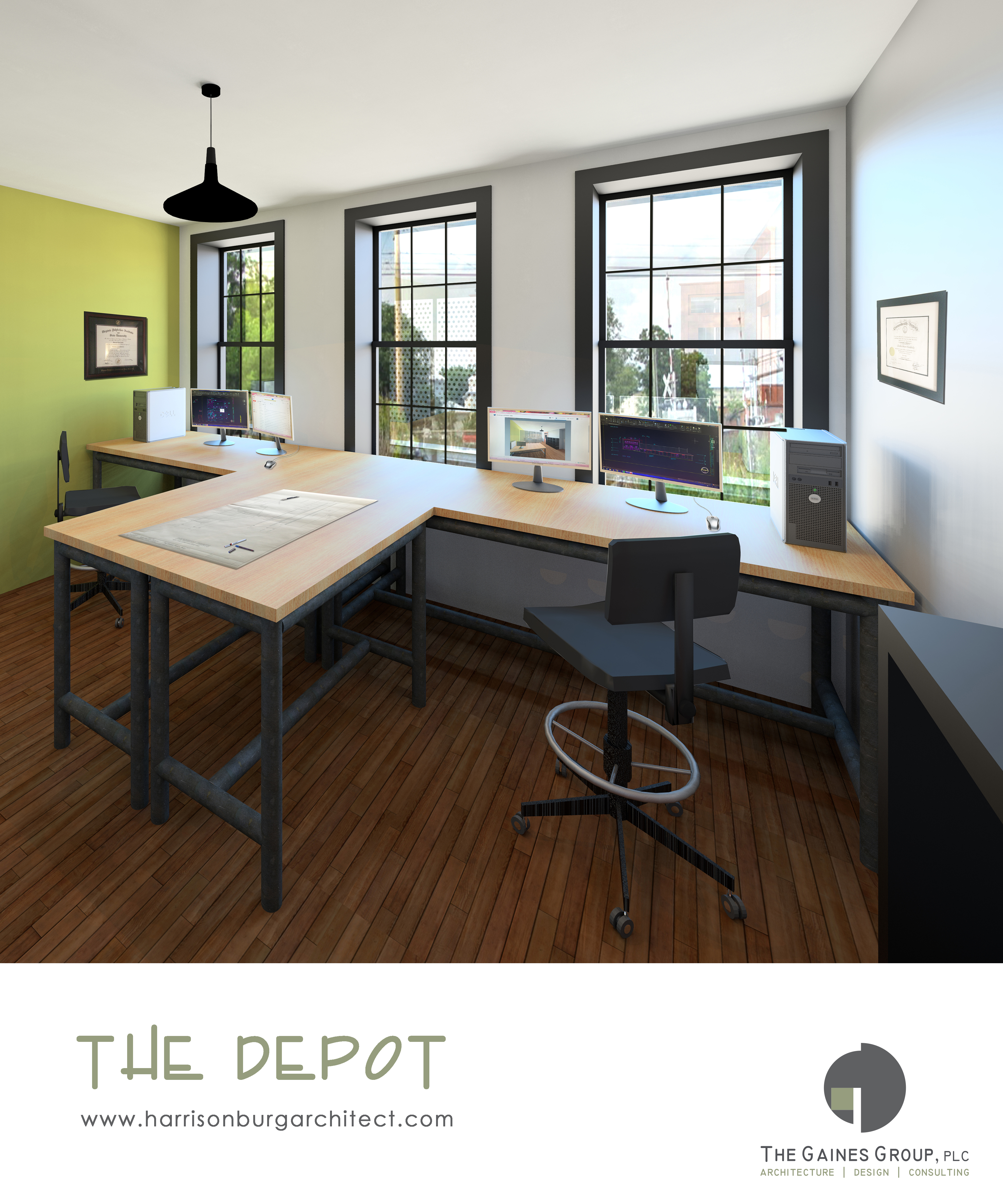

The work took just over a year from our first visit in March of 2015. We moved in July 5, 2016 along with Herr and Company and Estland Design. The first floor space is almost ready to open and will be a Monger Building Supply Show Room. Our office furniture and shelving is no longer “what we had left over in storage.” It feels like a professional office finally. We had the opportunity to have our hands in the design from start to finish. The details are coordinated and work well together. It feels good to have a long-term home that we helped create.
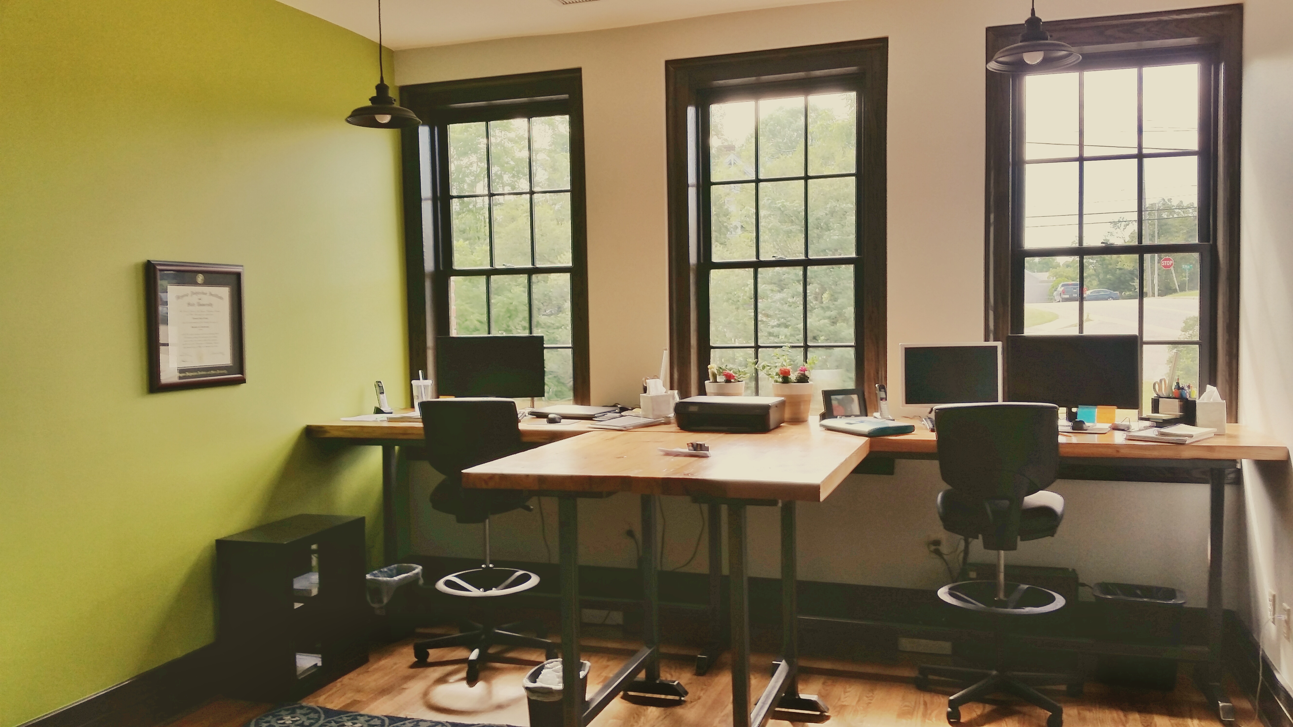
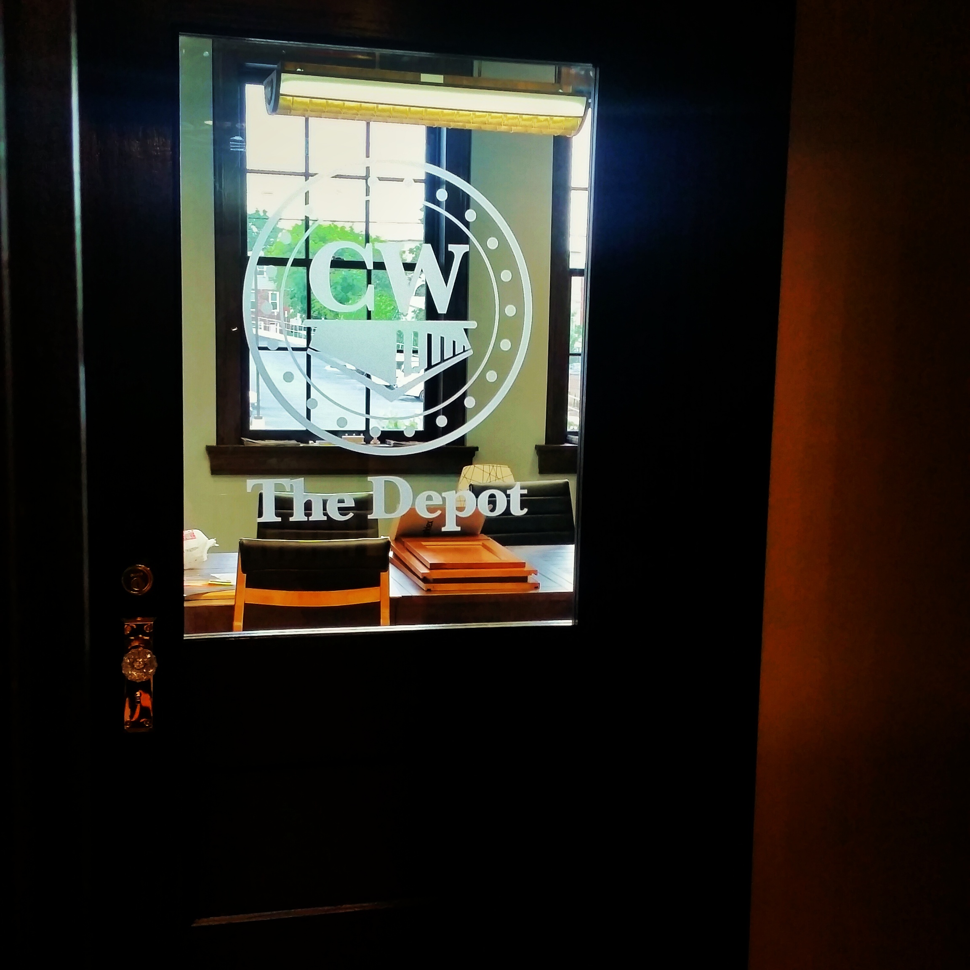
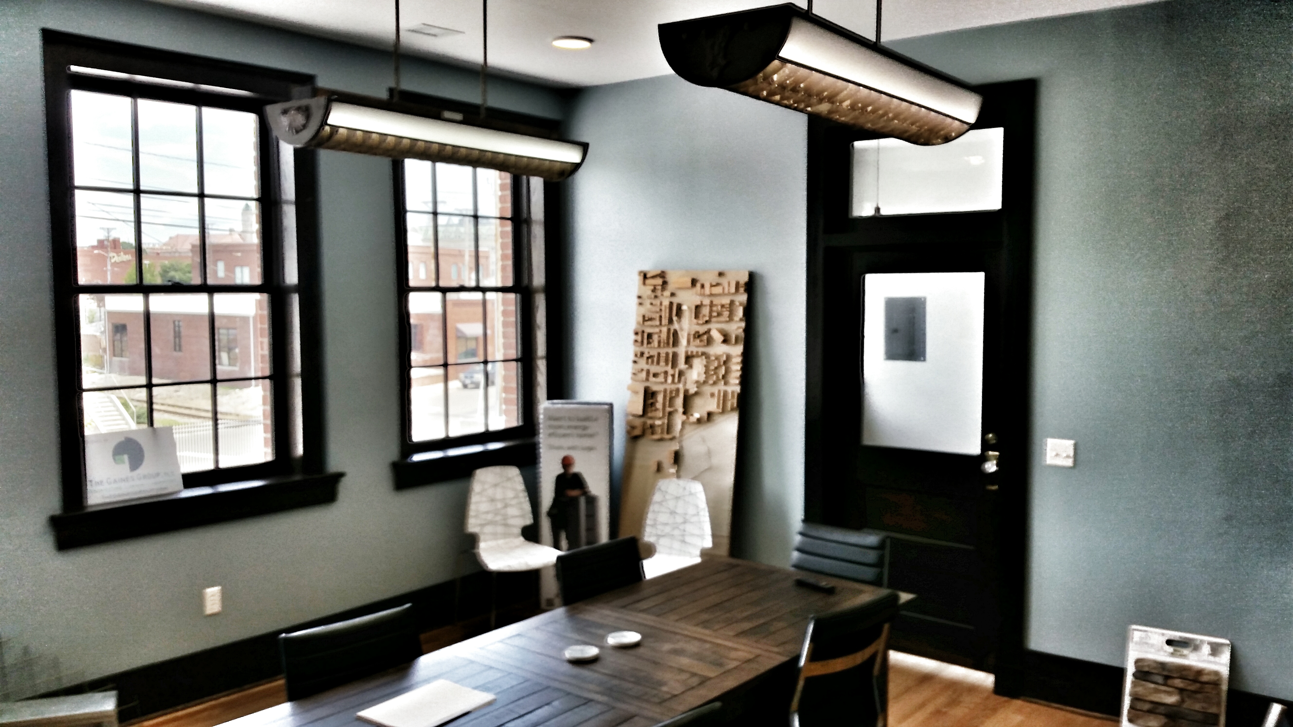
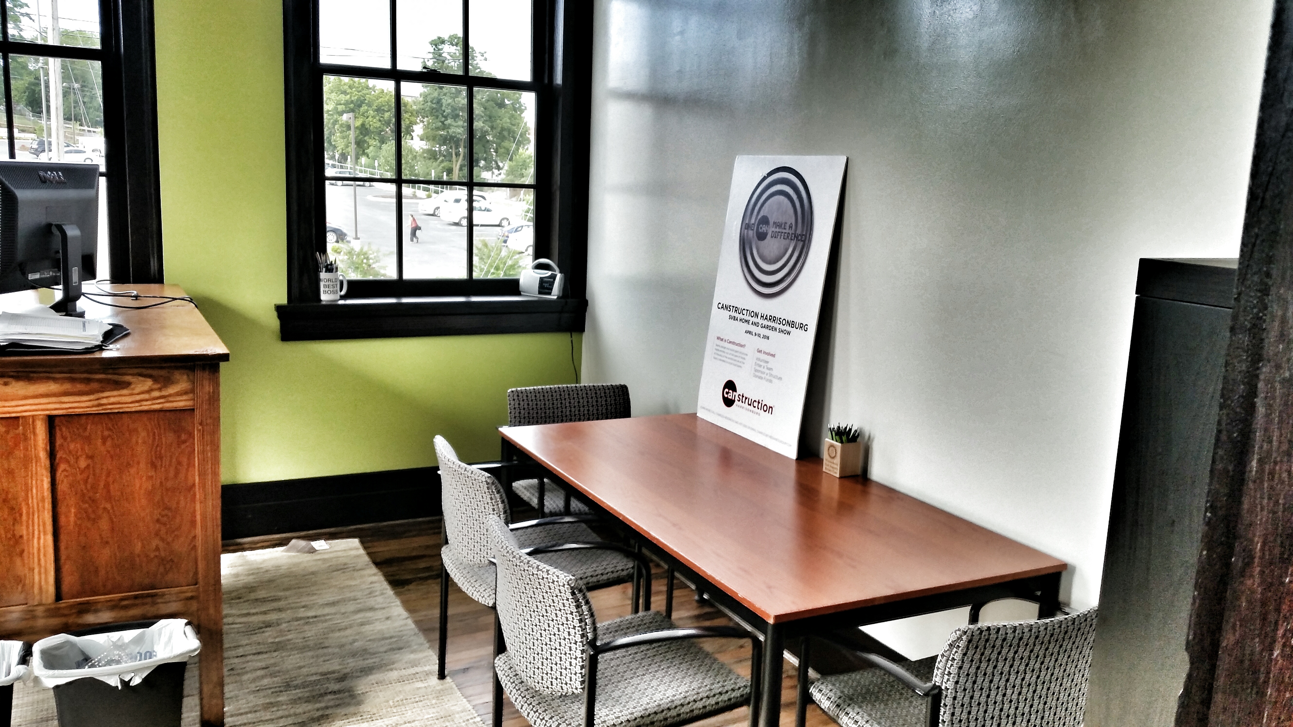
It has been a lot of work and a long road to establish our firm in the valley. We started out with no clients and no reputation in a very slow economy. It has taken many hours of work to build to this point, to even survive to this point. However, I feel like we are becoming a resource for many in the community that are hoping to build a more sustainable future. This is the work that I want to do and the work that we are doing. So many people have helped us get here and I am very appreciative. However, I have to say, I am most appreciative today of the sign guy. It only took us 8 years, but we finally have a street sign so our clients have a better chance of finding our office.
