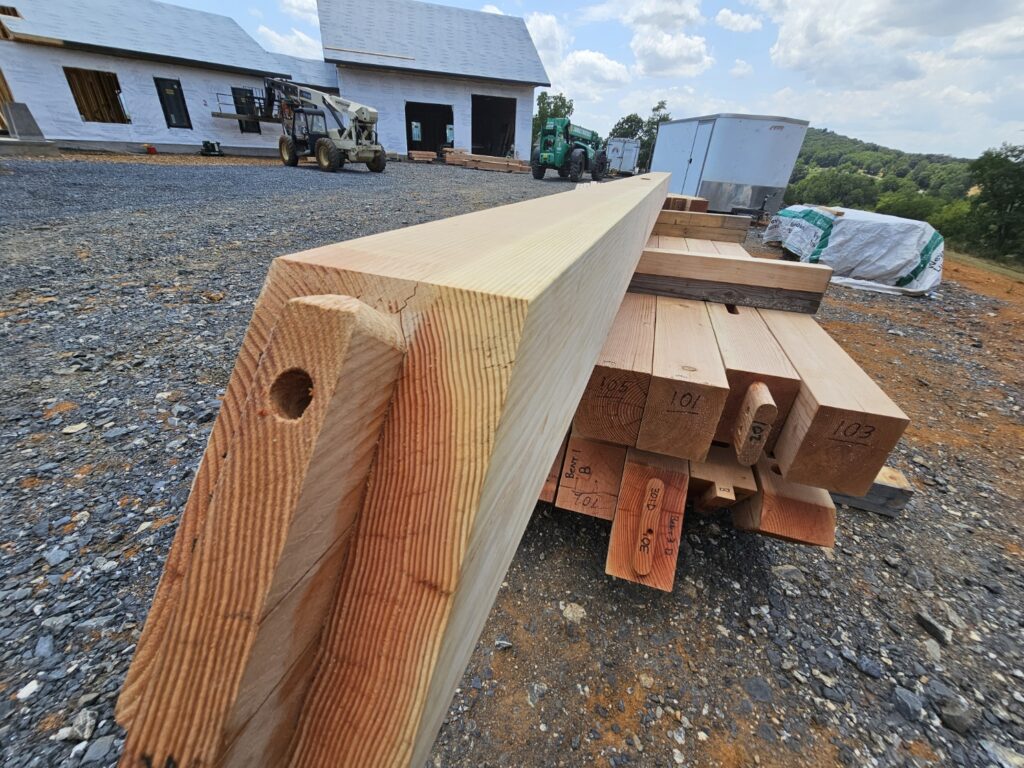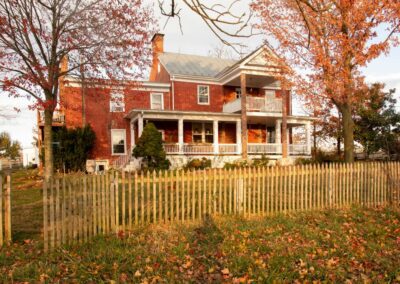Check out this Rockingham County Timber Frame Custom Home taking shape. Herr and Company has been hard at work getting the foundation installed and the frame walls in place to be ready for the timber to be installed. The timber frame was delivered last week and installation started immediately. The traditional peg connections are very cool to see going together!


When we first visited this building site with our clients, we fell in love with the incredible views. Moving the house to just the right spot, we were able to frame Massanutten Mountain from the main living space. We balanced the views with the desire to have ample outdoor spaces for family gatherings and intentional spaces inside the home.



The house is designed as a lifetime home: thinking through comfort, efficiency, and mobility early on gives peace of mind long-term.
We used floor drains and a recessed floor to help protect the home from any water issues in the future (right).

I really like this corner window! What do you think?






