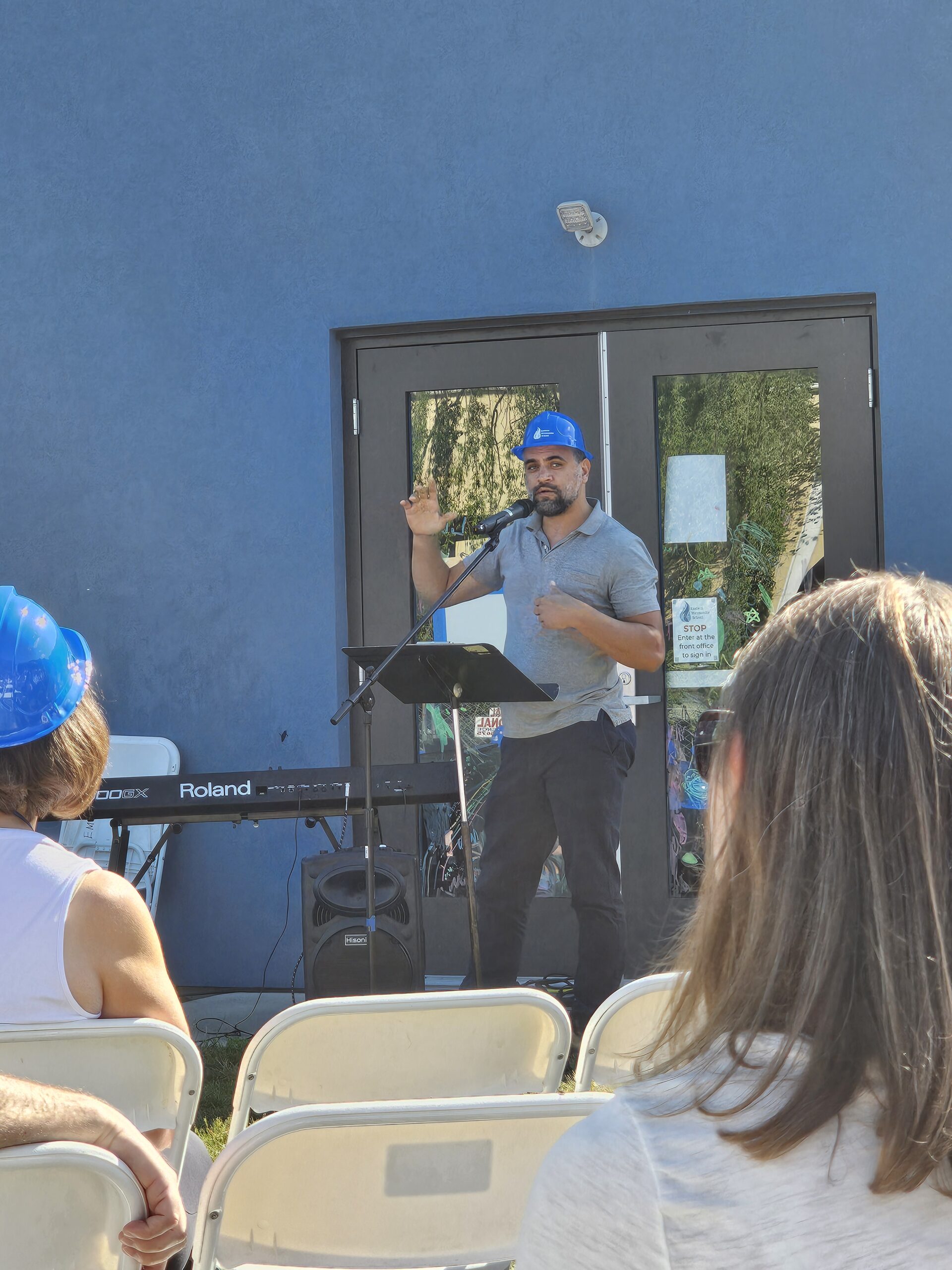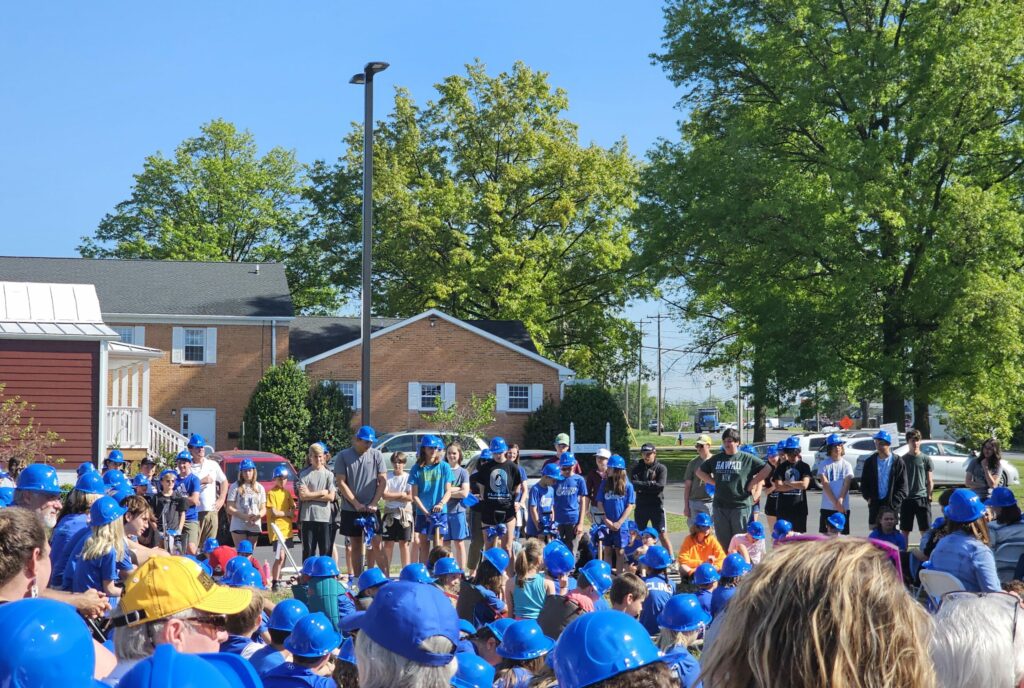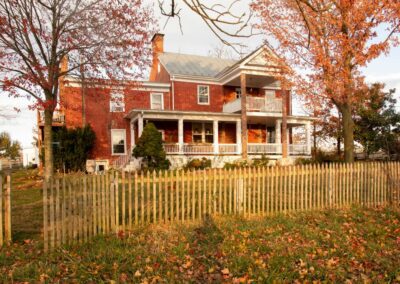Eastern Mennonite Elementary School phase 2 is now under construction. It is awesome to be invited back to a project by a client to finish what was started. Eastern Mennonite Elementary School phase 2 will provide the gathering space that allows all the students to come together daily in one place to build community. This space was designed as part of phase 1, but was planned to allow for the fundraising needed to complete it with minimal impacts on what was built just a few years ago. This design planning has saved the client money while allowing them to grow over time.
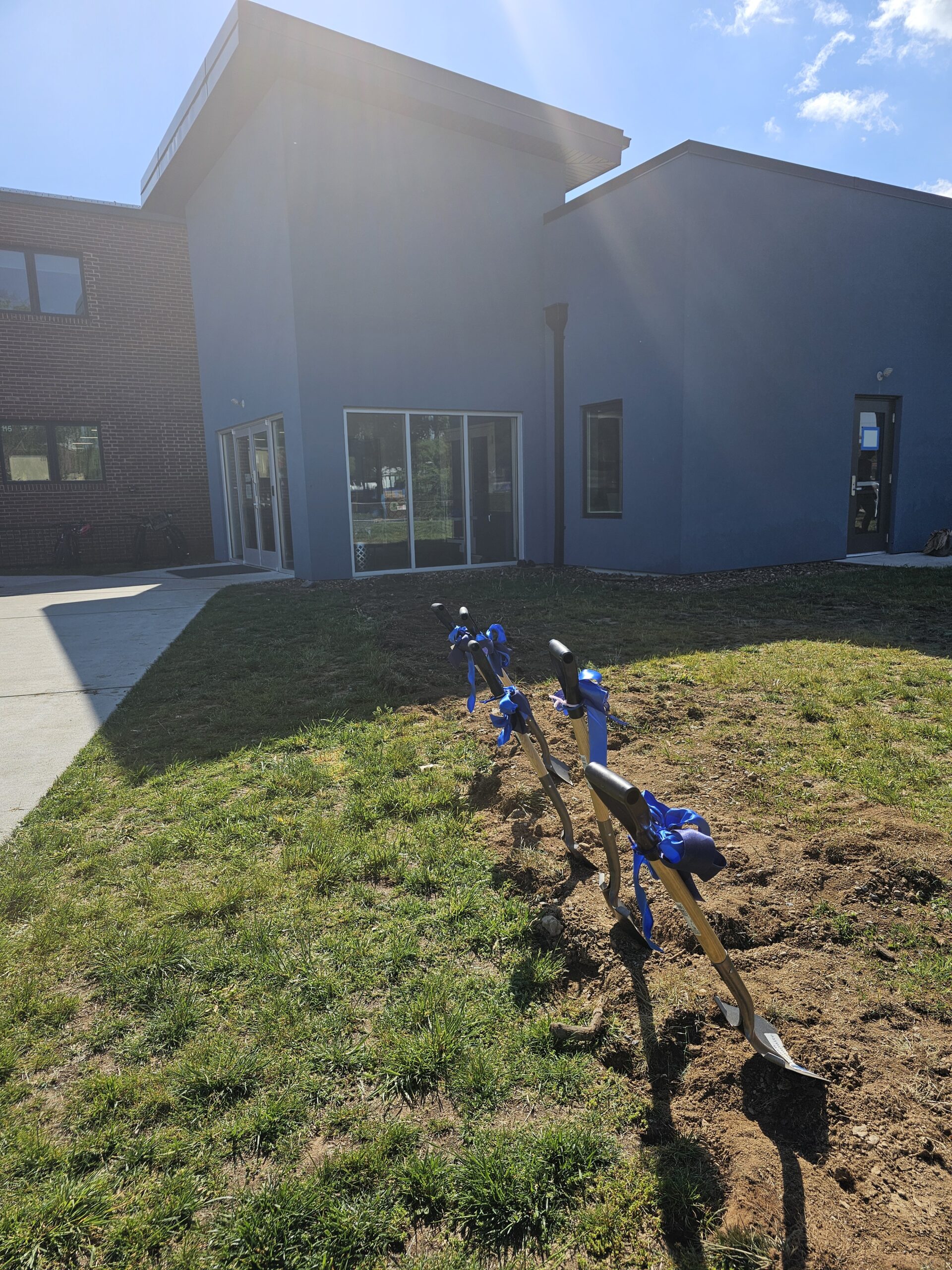
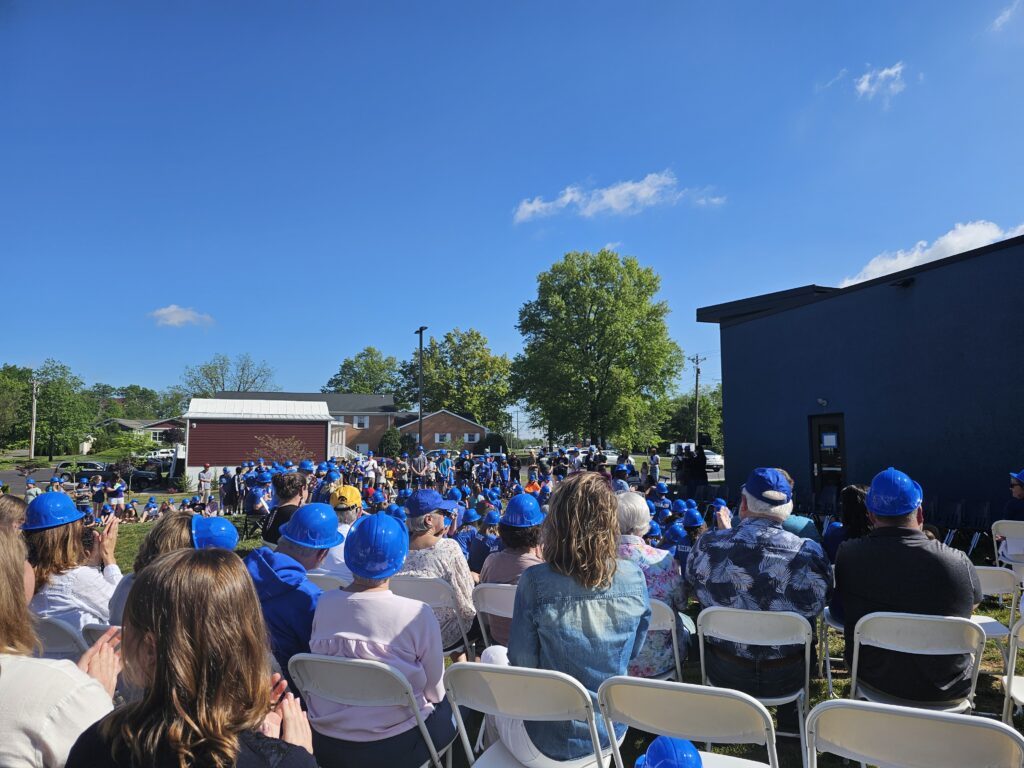
The space is designed to connect the interior to the exterior serving as a pavilion space in comfortable weather. It features large windows and doors and is flexible enough for eating, gathering, events, and even small groups to gather.
In the cool weather the space will be comfortable thanks to the design efforts of Rockingham Engineering. They provided the expertise to bring in a radiant slab system that will make this space comfortable and efficient. This innovative design concept came from the engineer team as a way to combat the typical cold slab issue that these types of spaces usually experience.
If you want to support this project, they are still raising funds to finish it out. This facility will be a place where community building happens every day, much like the family room in one’s home. Your financial support will allow that to happen.
Stay tuned for more project updates as Herr and Company executes the design we developed.
