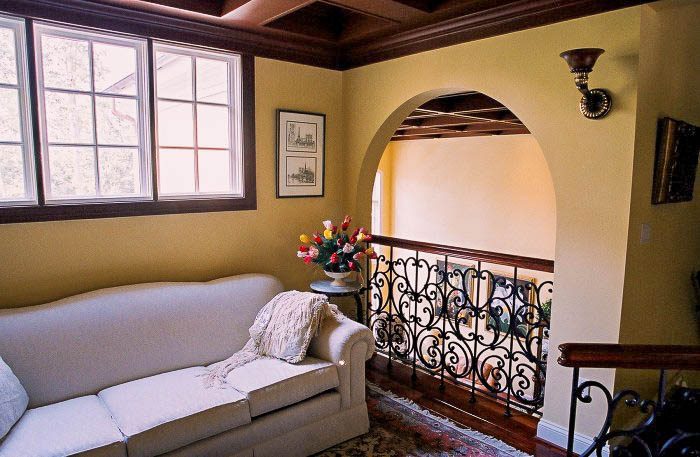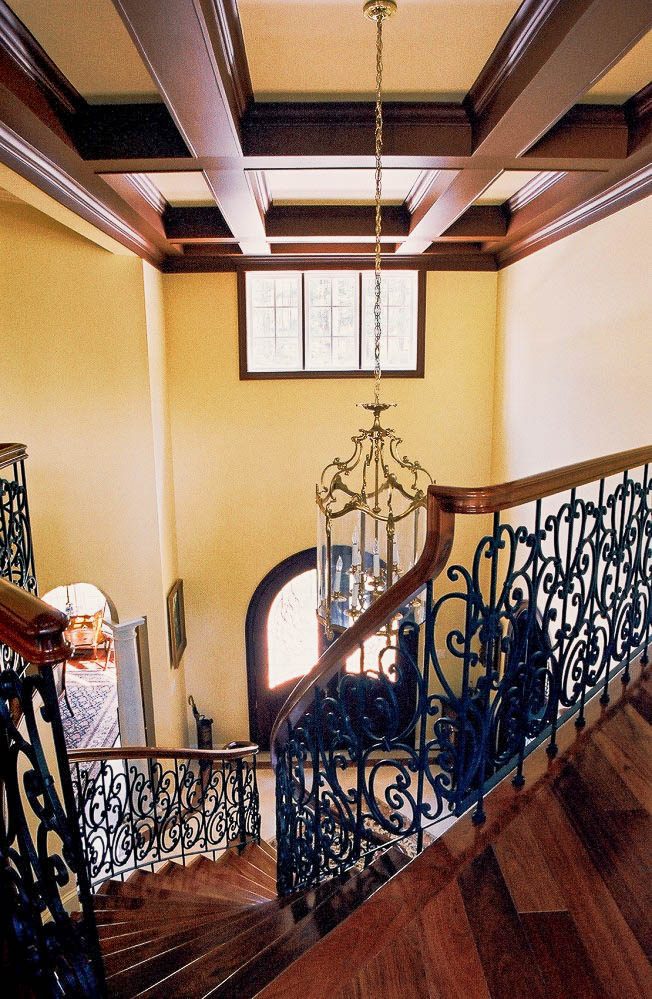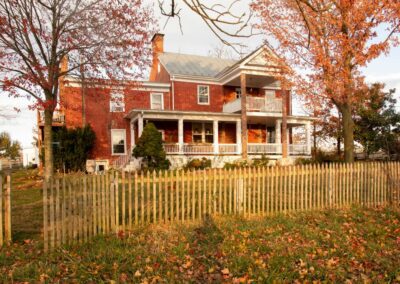A staircase can play many roles in a home. It’s an integral part that connects floor to floor and a visual connection that draws the eye through the space. It’s a part that connects the forms and materials of the design and a part that celebrates movement. The ways that stairs can interact with your space are endless. Here are four examples of staircases we used to enhance the visual interest of a space to inspire your project.
1. Hilltop House
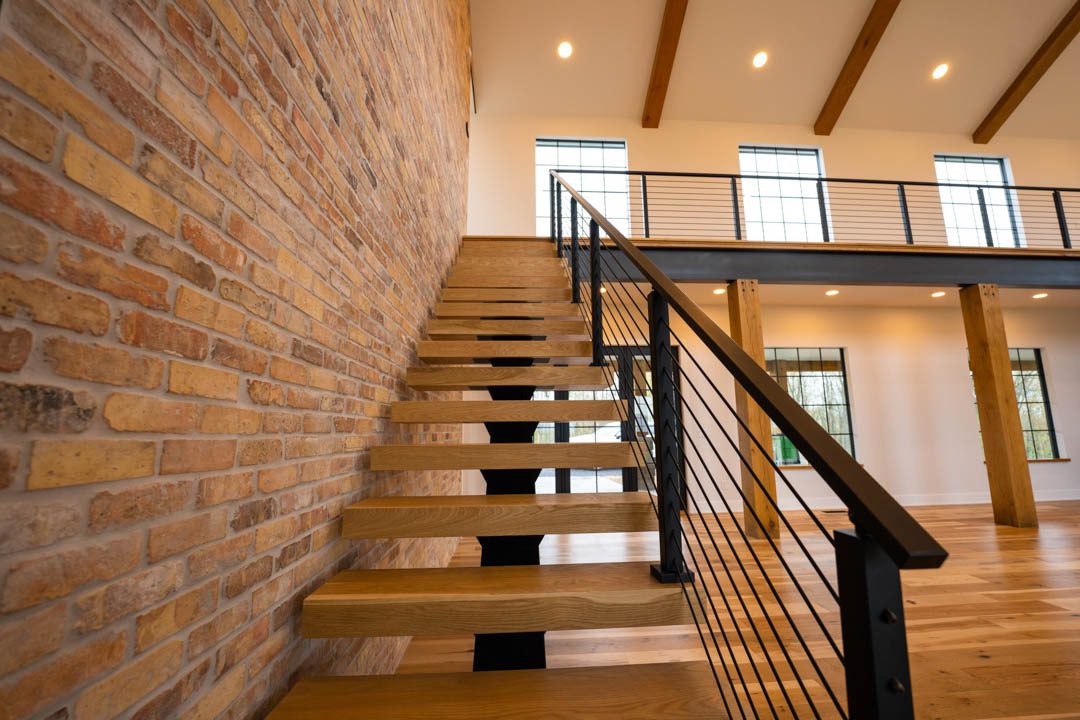
Hilltop House is designed to draw the family together and be a space where memories are made. This home is a beautiful, modern / industrial take on a farmhouse style with materials to stun galore. Functionally, the staircase connects the open first floor with the second floor. The open floor plan is an important characteristic of the home, and the floating staircase design maintains that sense.
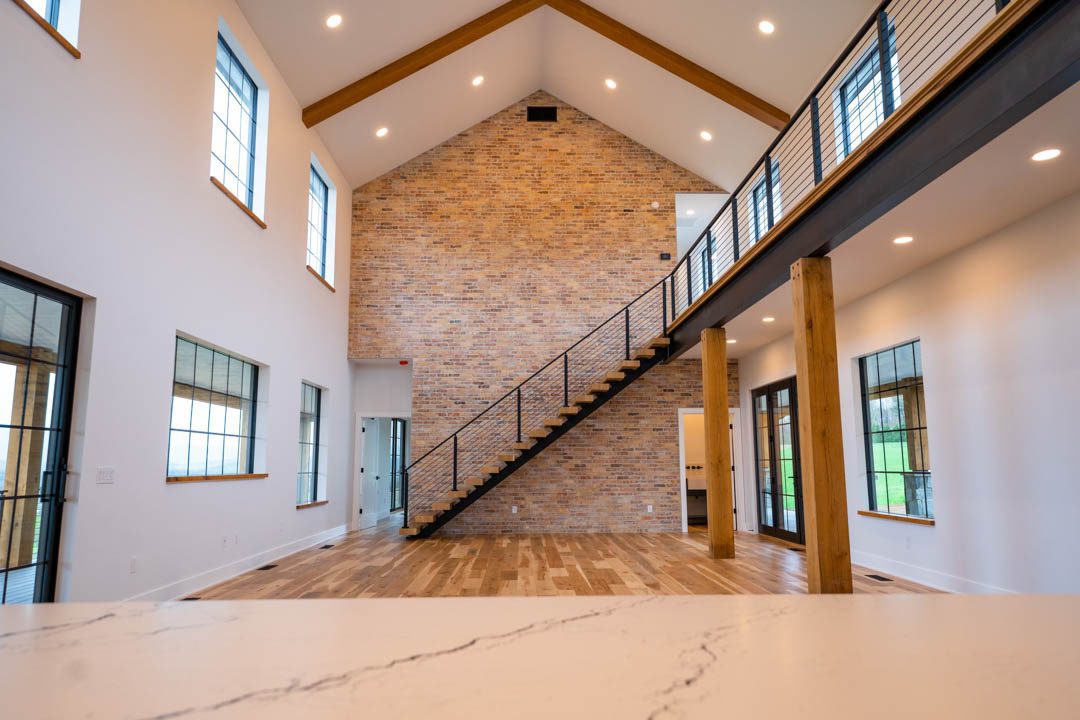
The material choice of this staircase also acts as a connector. The open cable rail system provides an industrial twist on a modern style while the steps themselves maintain the warmth of the wood and exposed beams. These two materials complement the two story brick wall to one side, which grounds the overall space and gives it a historic feel.
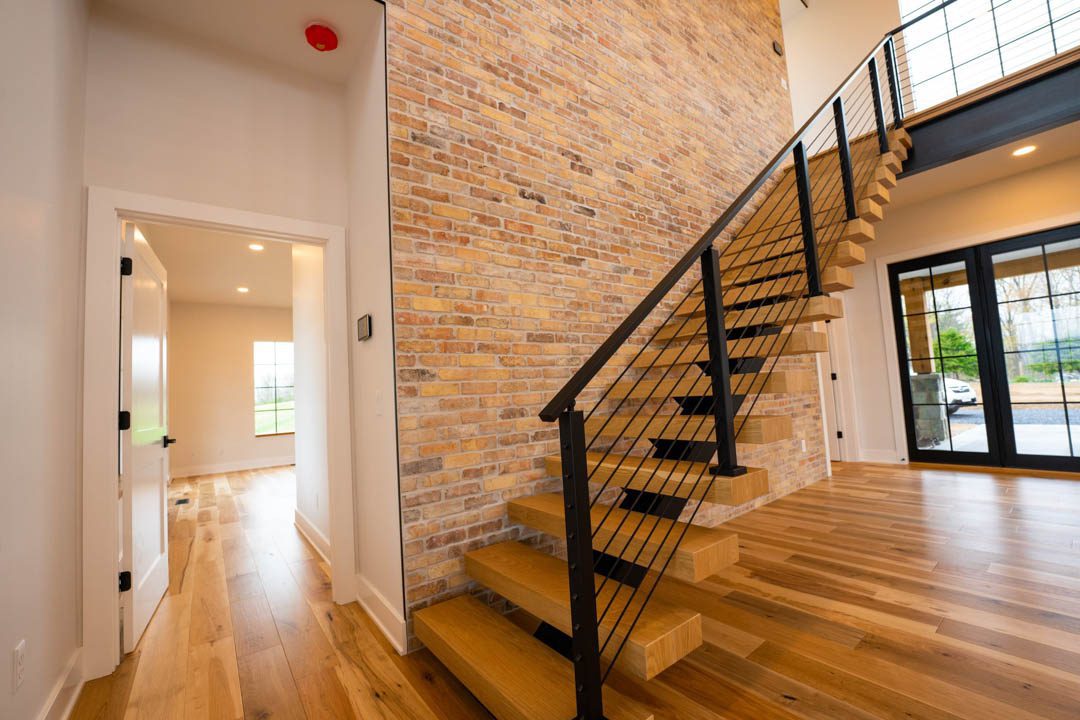
2. Carbon Neutral House
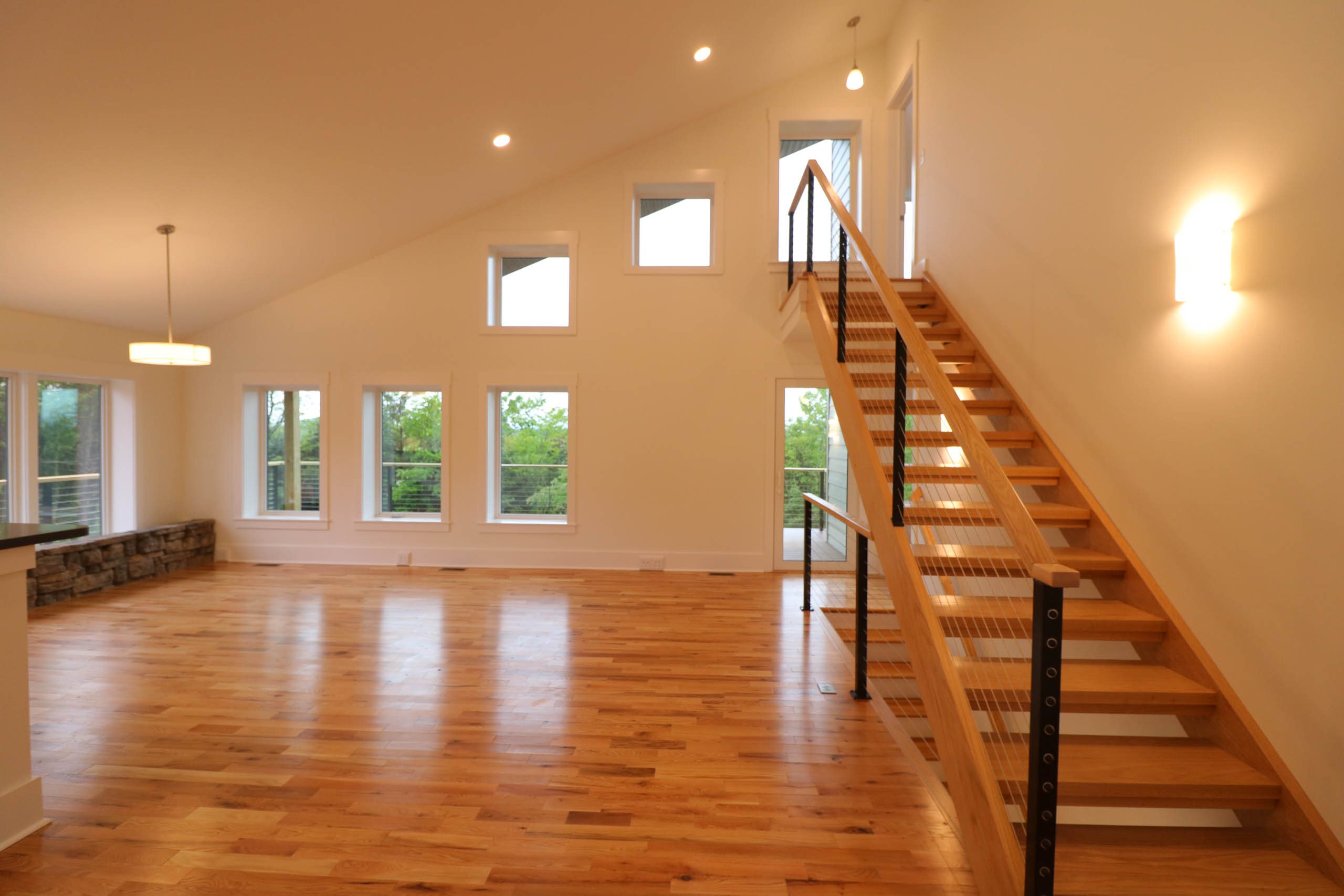
The Carbon Neutral Home was both a new home and a research project. Each space was designed using building science best practices, and there is a solar array on the roof that offsets the total carbon footprint for the homeowners lifestyle.
An important goal for the spaces was to build sustainably in the most economical way, and that meant maximizing functional space. The chosen staircase for this home is another floating staircase which allows the most sunlight to come through, keeping the space bright.
When attempting to maximize space and lighting, floating stairs can create both physical and visual space.
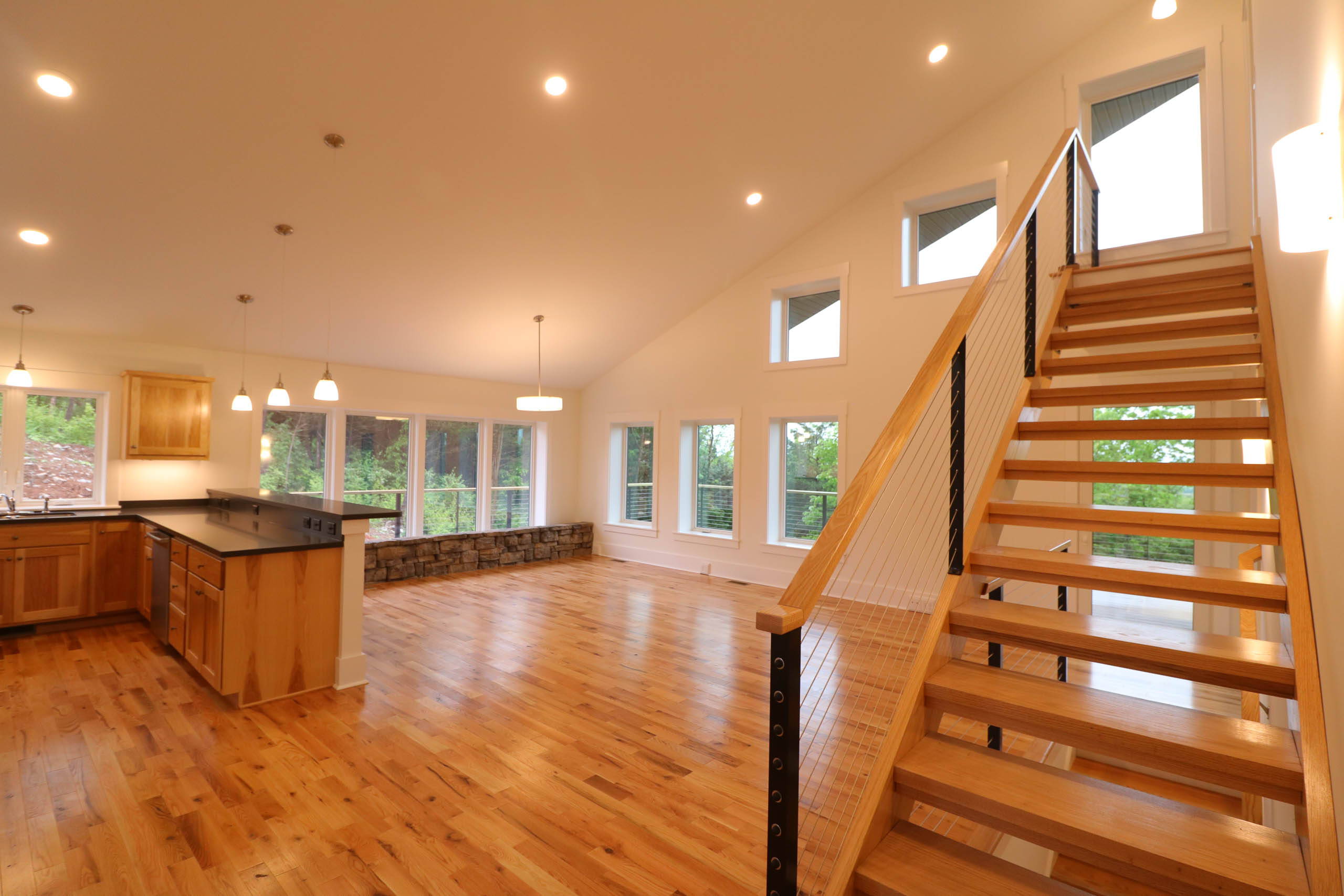
3. Penn Laird Residence
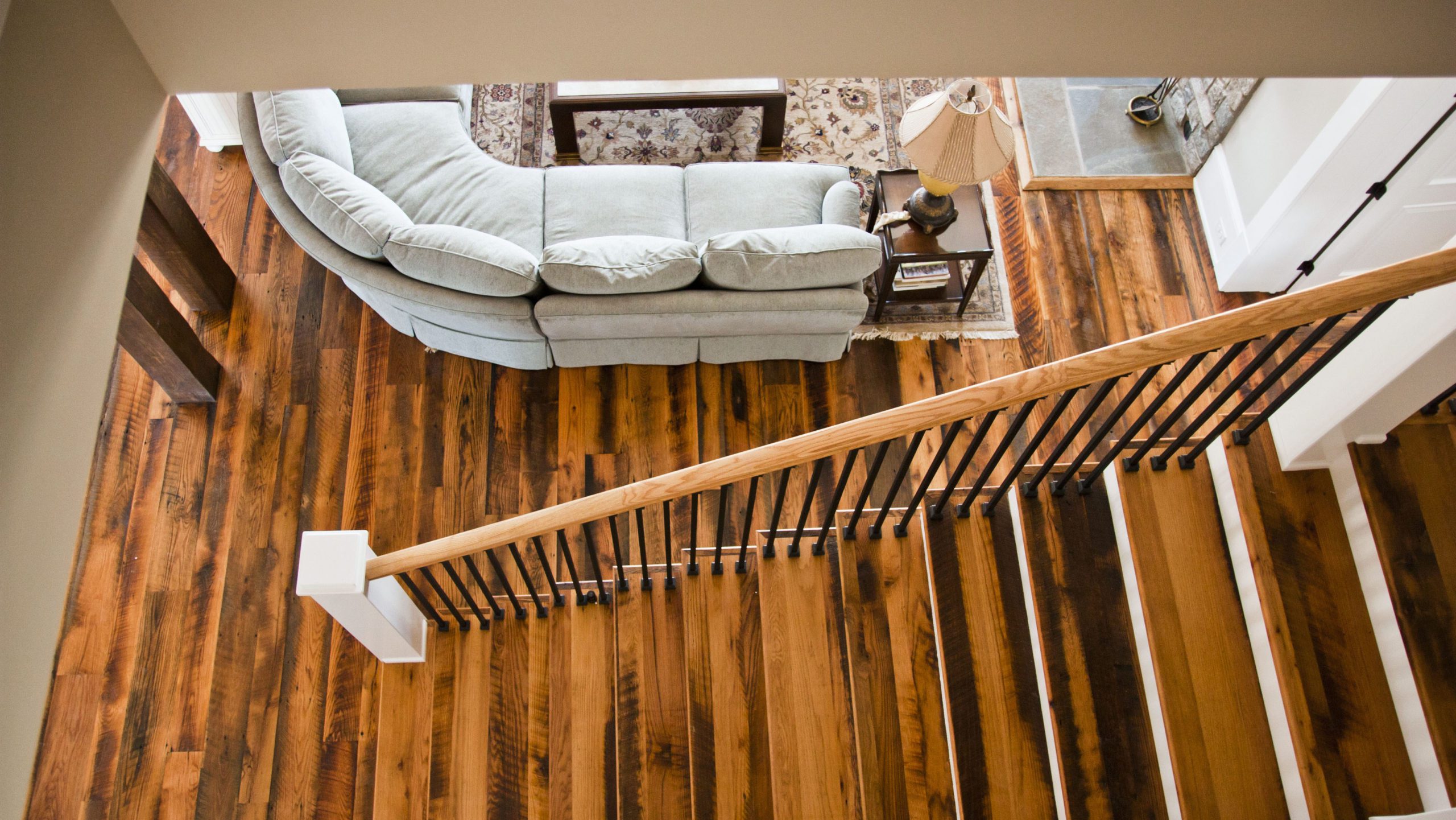
The Penn Laird Residence is luxury in a traditional farmhouse, and the U-shaped staircase maintains a sense of grandeur. The reclaimed wooden floor carries the warmth and rustic feel from the first floor to the next.
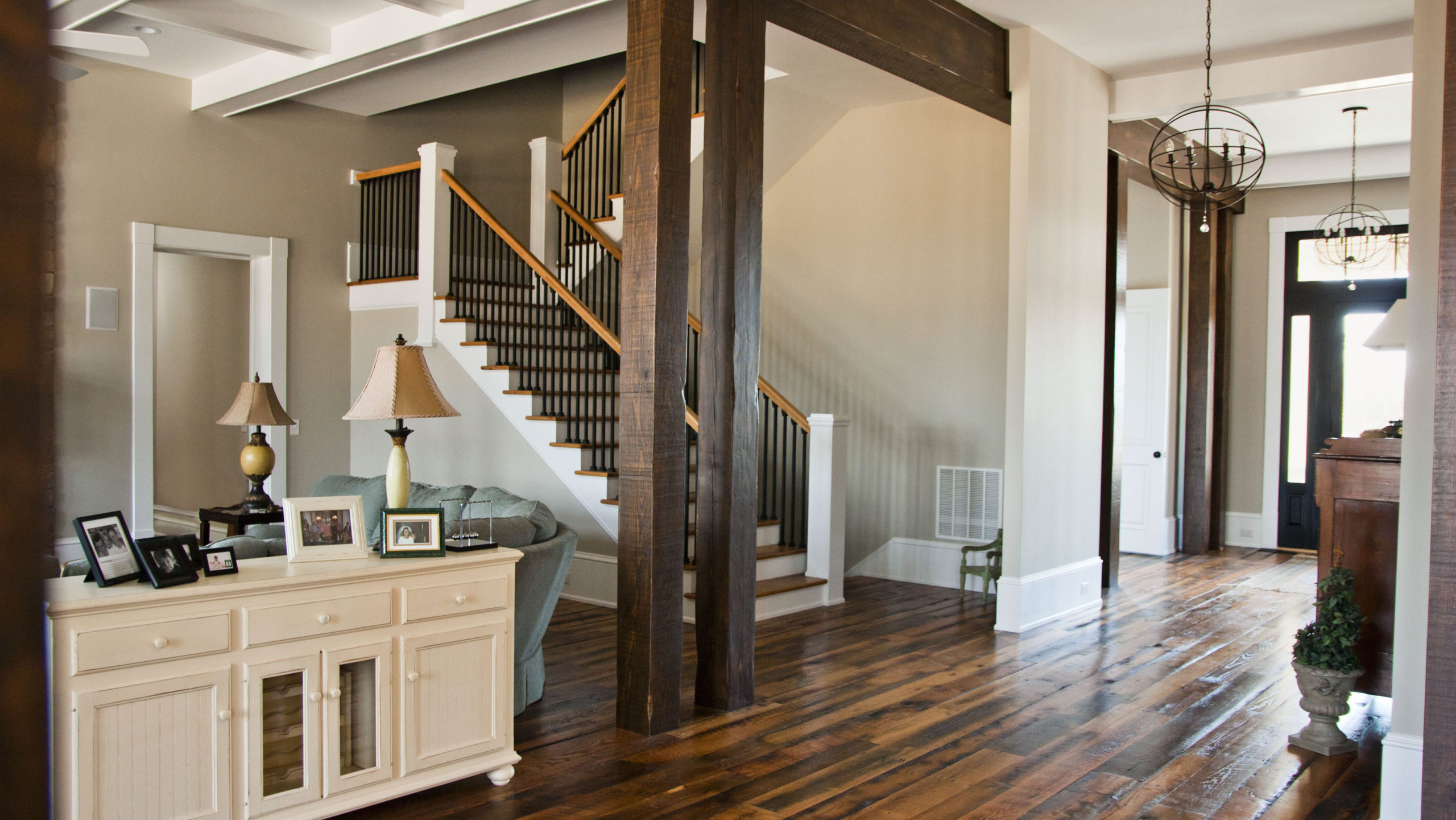
Although floating staircases have become popular in modern style homes, don’t discount having a closed space below. This staircase is perfect for this home both in form and function. It provides for visual depth, classic trim details, and brings light down into the basement space from above.
When a closed staircase is against a wall, there is also opportunity for closed storage or a hideaway for shelving, storage, a dog bed, or even a secret room.
4. The Glenmore
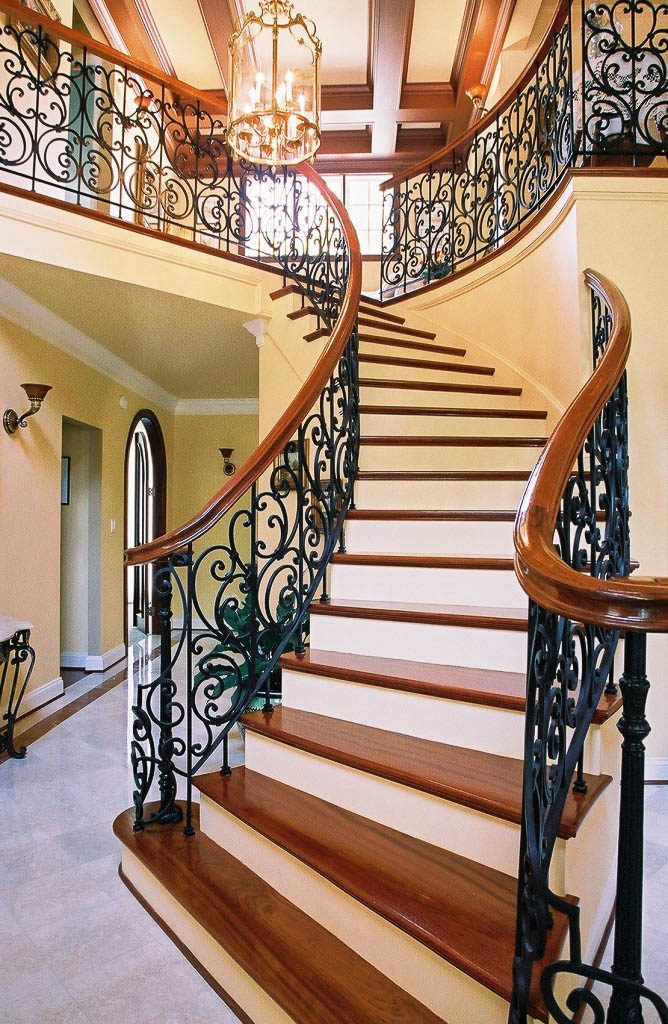
The motion of the curved stairs at The Glenmore makes it easy to imagine gliding down in your finest formal wear.
The sweeping curved staircase brings motion to this house. It’s not only the shape of the stairs themselves that are important in a staircase design but the railing can also be a statement. The swirls of the custom ornamental railing are eye-catching and lend a sense of grand elegance.
Curved staircases are typically more challenging to design and build, so they tend to be more expensive. However, if you have ever dreamed of descending down a grand curved stair, it would be hard to not want this one.
