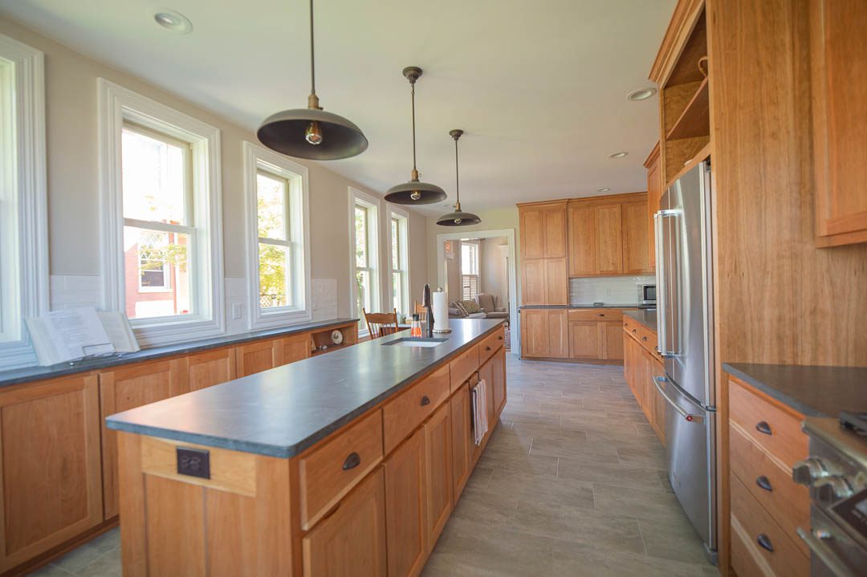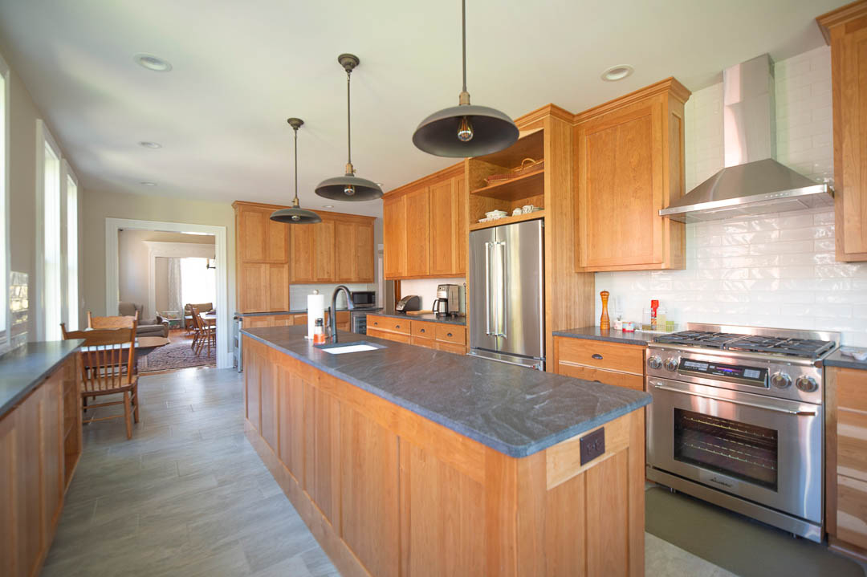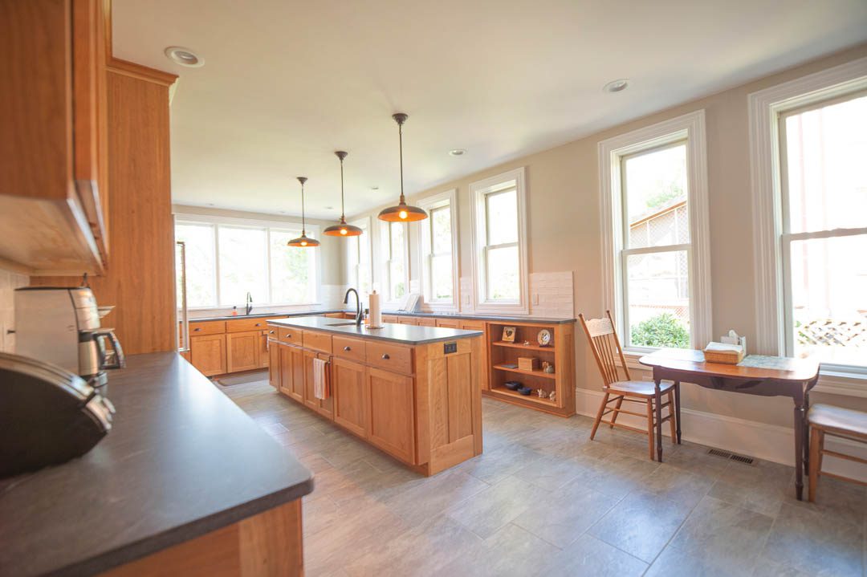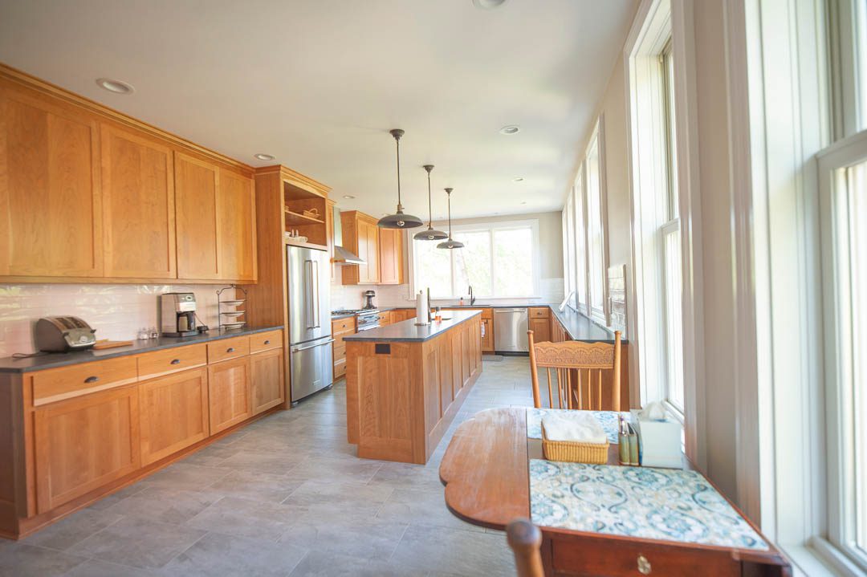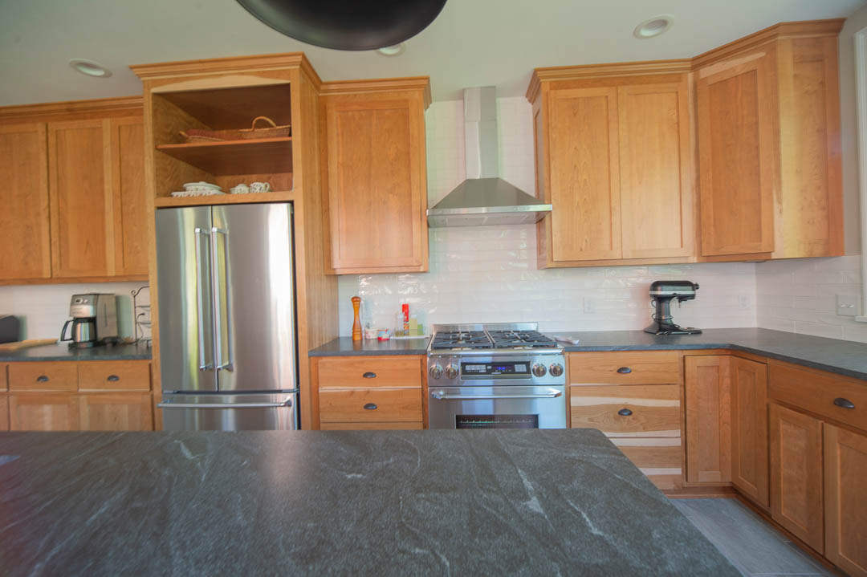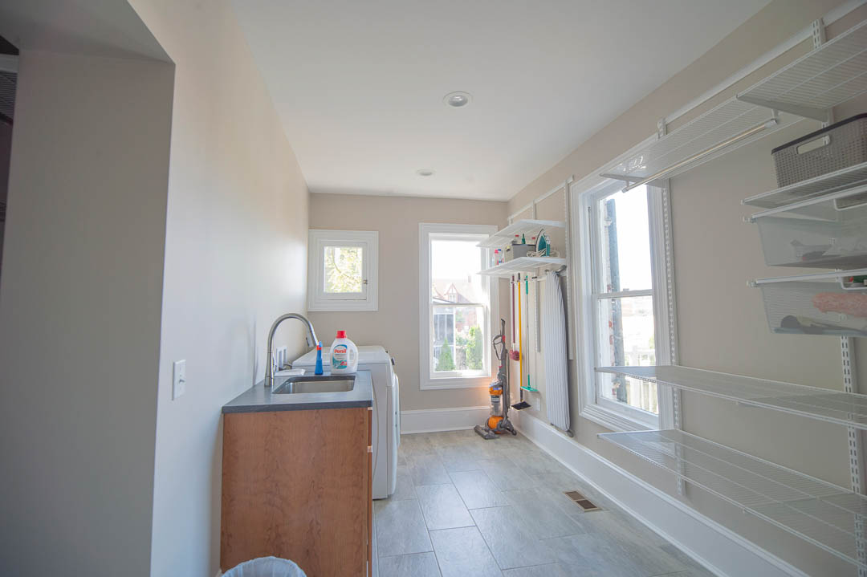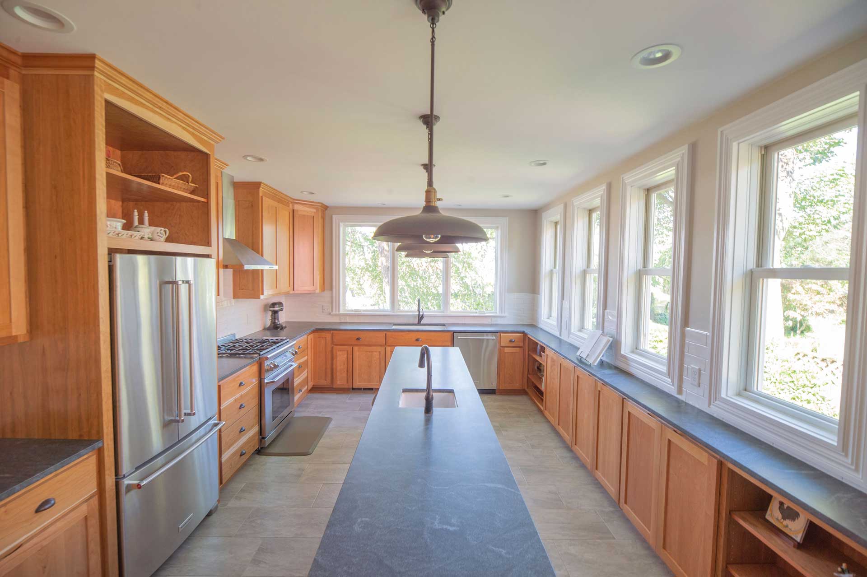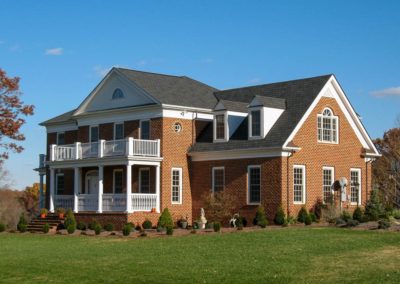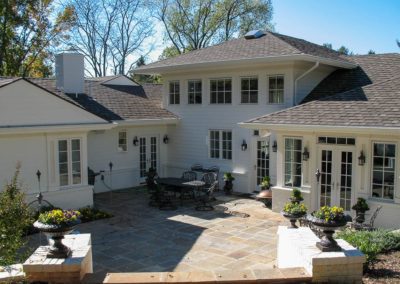
Franklin St. Reno
PROJECT LOCATION: Harrisonburg, VA
CONTRACTOR: Herr & Co.
PHOTOGRAPHY: Herr & Co.
We love the historic homes in downtown Harrisonburg and all the character they provide and in particular we love the big front porches along Franklin street. However, there seems to be a trend of small kitchens making it hard to move the large porch gatherings inside the home to gather around the island while preparing the food. We were thrilled to be invited in to the design process on this addition process by the home owners that were already working with Herr and Company to execute the construction. The design had to fit just right between the side yard setback, below and beside existing windows, and within a certain footprint area. It also had to function just right and flood the space with daylight. We developed 3D renderings so our clients to feel the space before we finished the design and then worked with the builder to develop drawings they needed for an efficient construction process. We love the result and all the counter space provided in a very efficient amount of space.

