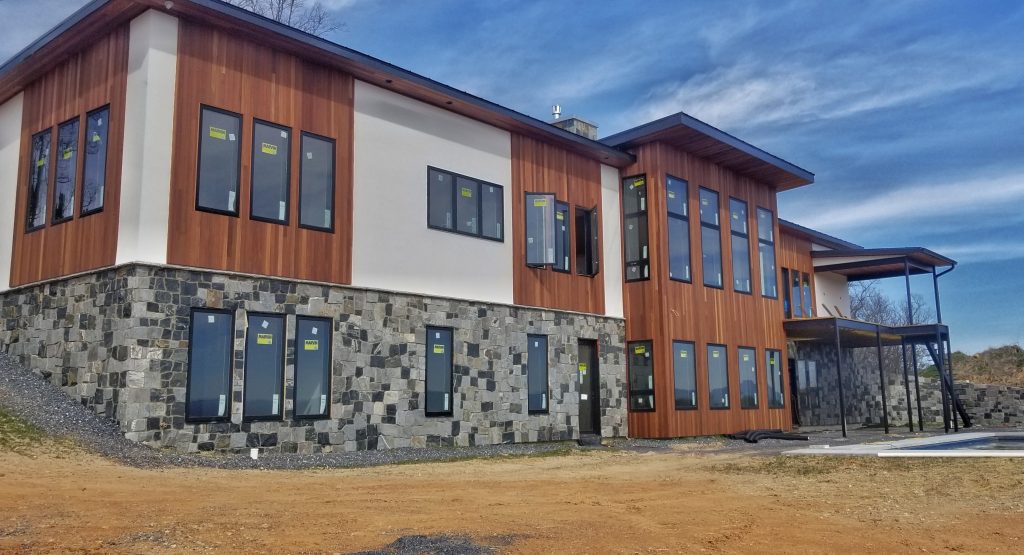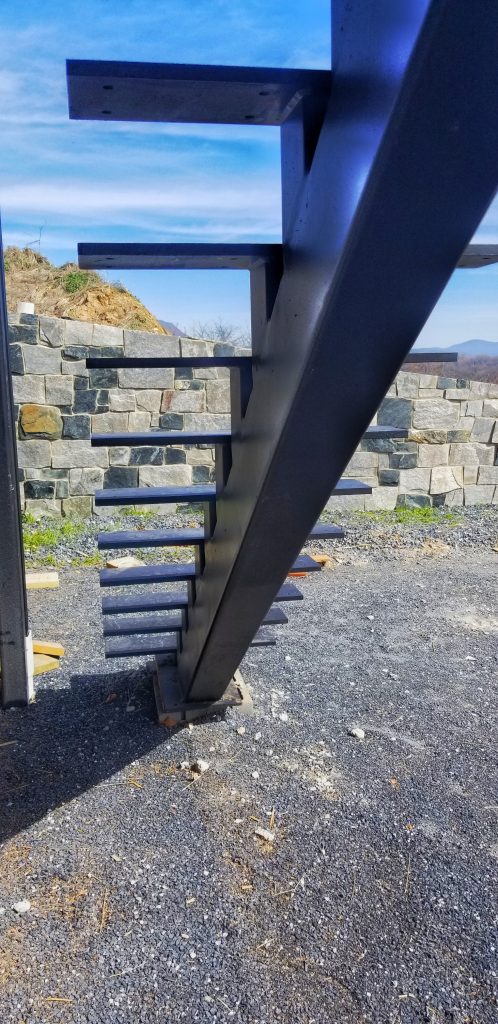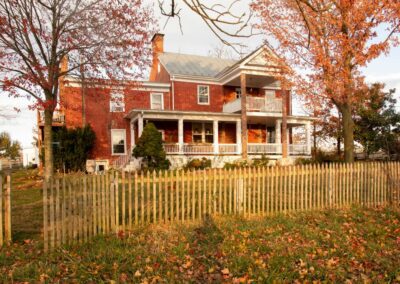It is always exciting to start the design of a new home. The client tells you about their dream life and your goal is to put together a home that will facilitate that life. They talk about patterns in their life, goals, and show some images of styles of architecture they like and then you are off to design. It is honestly why I am an architect. I love the challenge of designing a solution that will facilitate a client’s dream to become a reality.

This home is no exception. The spaces were crafted to facilitate their dream life. The house was set on the site to maximize the views and to allow the home to grow out of the site. The clients had both worked with an architect before so they knew the process going into design. We walk through how they want to live, balance that against styles of architecture and budget, and we create a home design.
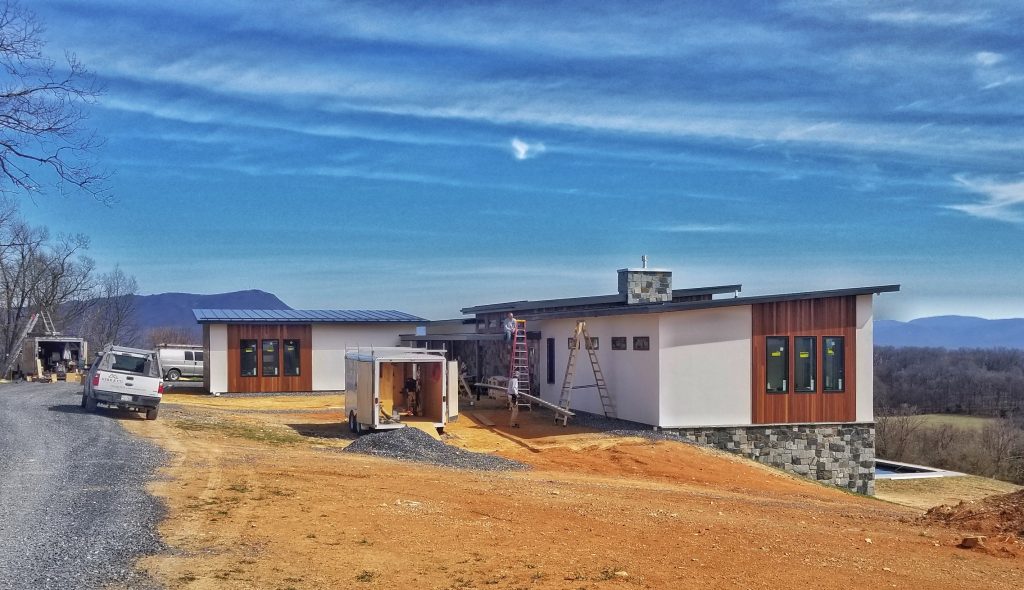
This home, being built by Herr and Company is moving into the finishes phase. The cabinets by Classic Kitchens are being installed, flooring laid, drywall painted. This finish phase takes time and attention to detail to get it right – that is why I like to work with specific builders that understand how important it is to focus on the details. If you want to learn more about the process, check out this resource I created at buildahomeinvirginia.com
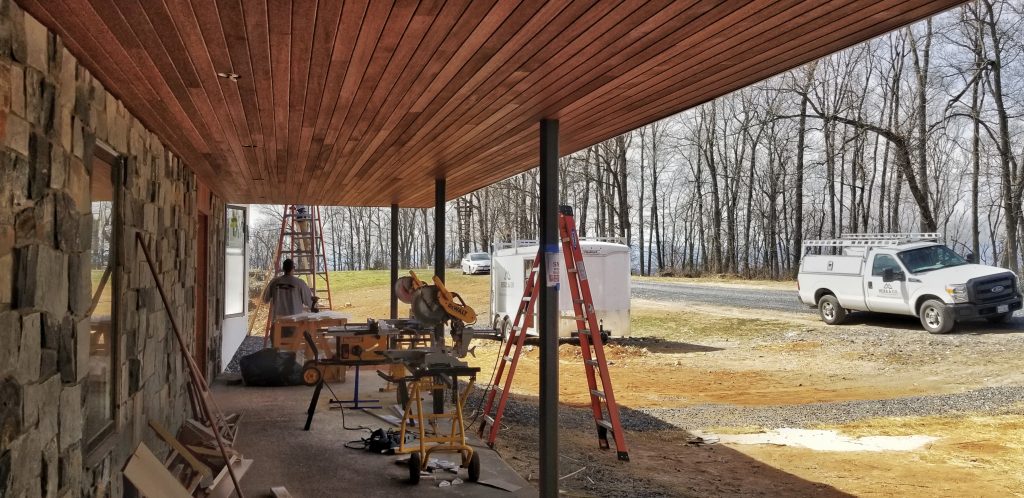
Simple details in this home like the placement of the soaking tub and the floating front porch bring the total design together. The slope of the porch, how you transition into the home, the space needed around the tub, the way the door swings for the shower are all taken into account in design.
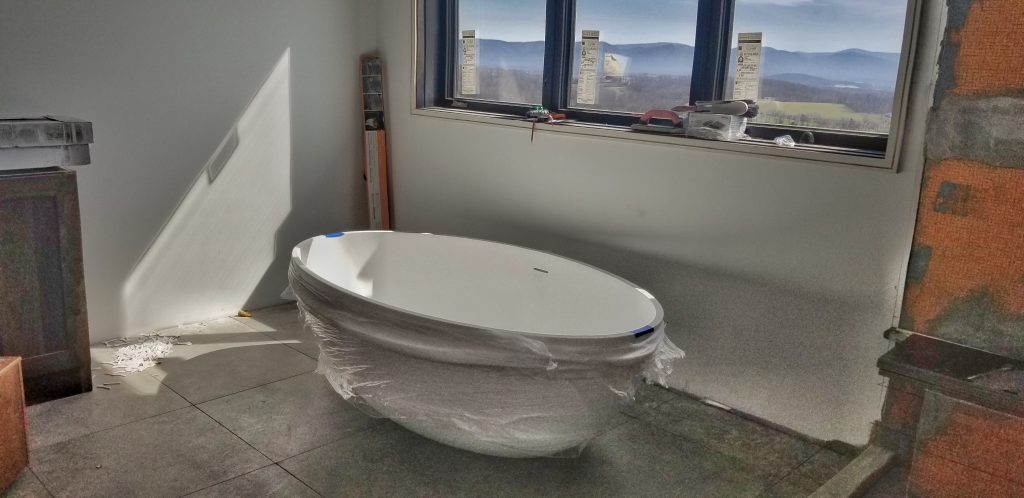
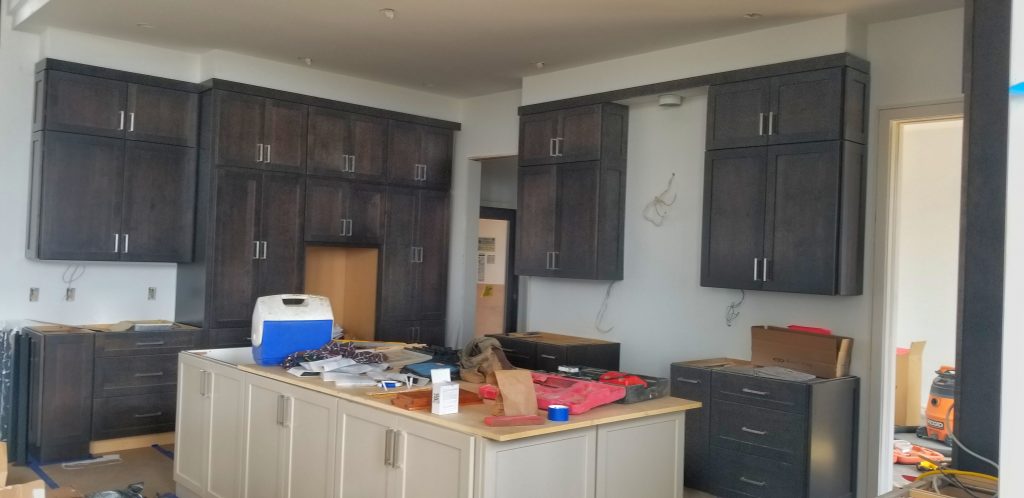
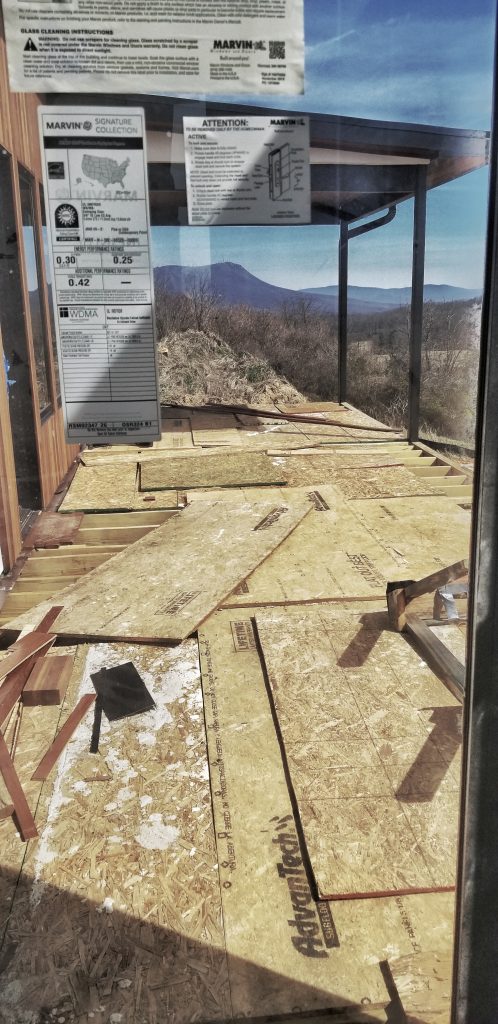
The reason our process works is that we only do design. We don’t want to be your builder and we will not try to take on that role. We invite the builder to be part of the design process because we need their expertise to get the total project just right – including budget. We don’t take shortcuts through the process. At the end, we will have a beautiful, healthy, energy-efficient home that will facilitate our client’s dream life.
