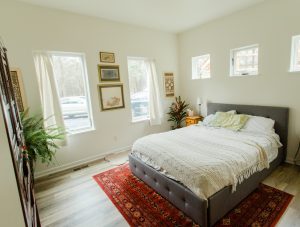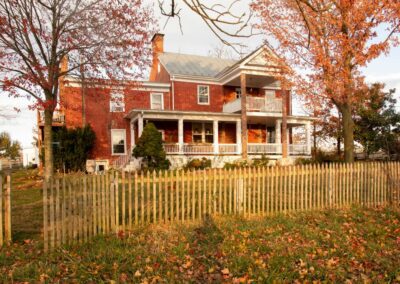The modern custom home in the woods in Harrisonburg is complete. We invited Andrea Cable Photography to visit this home to document the finished product. I documented the home process in the past HERE and HERE. This project was built by Herr and Company.
Front Elevation
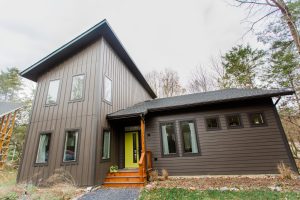
Rear Elevation
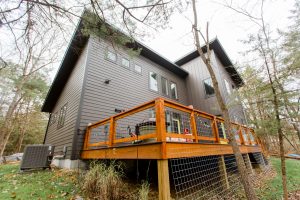
Rear Deck
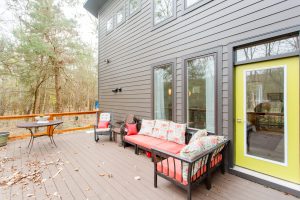
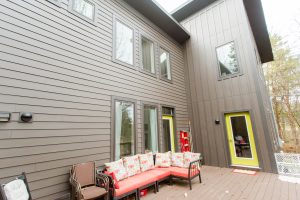
Custom deck rail to maximize views and offer some cool textures.
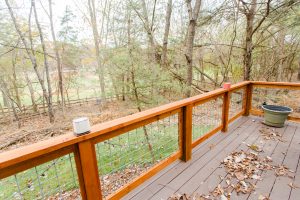
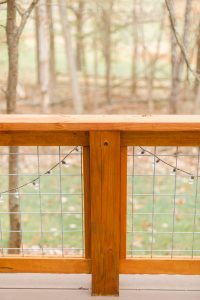
Lots of high windows to provide natural light inside while preserving walls for furniture.
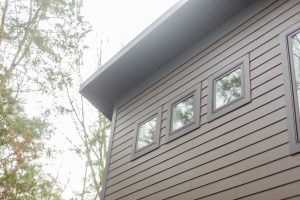
Contrasting colors from the siding to the doors offer a nice play on texture and color.
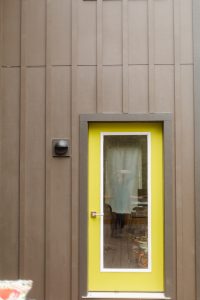
Open floorplan with living room, kitchen, and dining area.
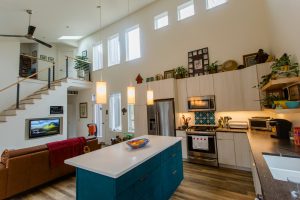
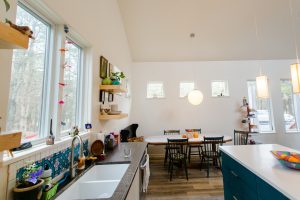
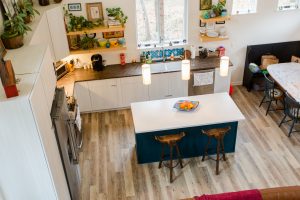
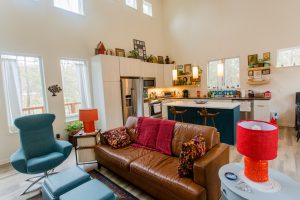
We used a cable rail on the stair to keep the open feel along with lots of windows.
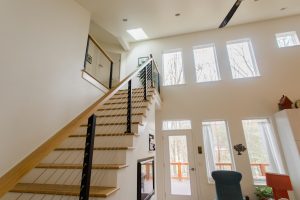
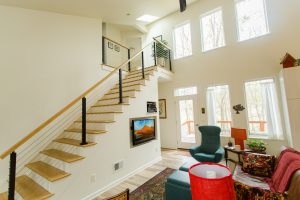
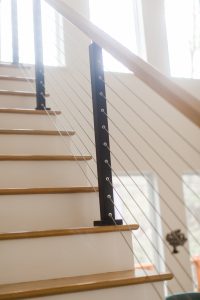
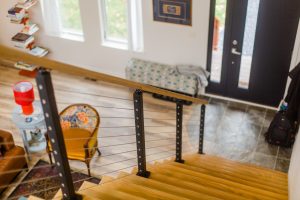
The kitchen includes open shelves and light colored cabinets to maximize the feeling of open and bright space.
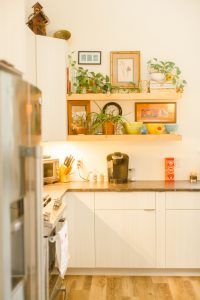
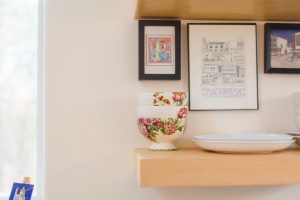
The laundry room is efficient and so is the water heater.
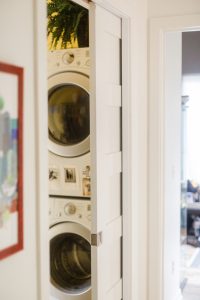

The window detail offers soft edges.
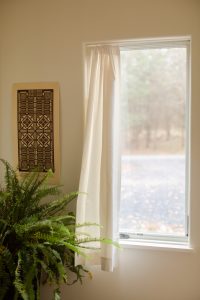
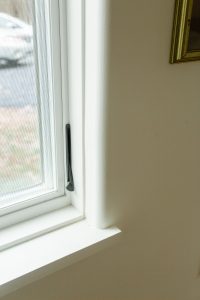
The tile work done in this home and installed by our client is amazing.
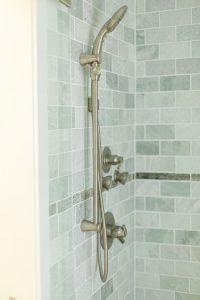
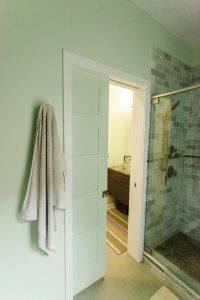
The counters continue the natural stone theme through the house.
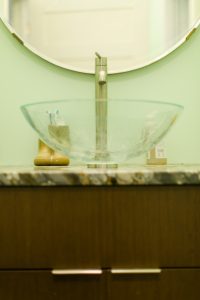
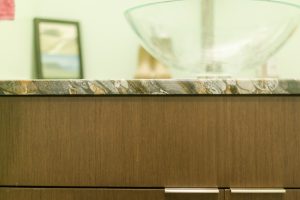
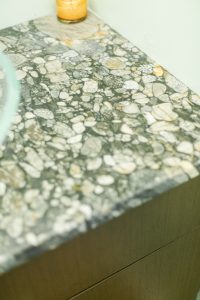
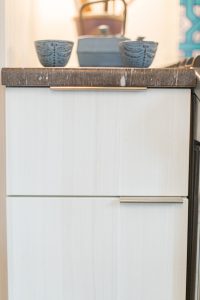
Yes, this is a stone counter.
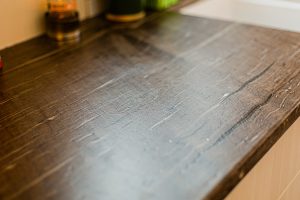
The high windows in the bedroom allows in lots of light, maintains privacy, and provides a bed wall.
