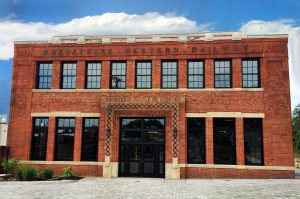The Chesapeake Western Depot is a 100 + year old beauty.
According to the Harrisonburg Daily News on April 22, 1913:
Work on the new Chesapeake Western passenger station and freight depot at the West Bruce street crossing is being rushed by the contractors. The freight shed, 120’ long, is ready for the slate roofing, with which the entire building will be covered and the concrete floor. The front of the building, of the passenger station proper, is now more than two stories high, and it too will soon be ready for the roof and the interior carpenter work. The passenger station proper is being finished on the interior with a white pressed brick, impervious to moisture, the first of its kind used in Harrisonburg, It makes a very attractive and neat appearance. The first floor of the building will be taken up by a large general waiting room, in the four corners of which will be constructed the ladies waiting room, smoking room, colored waiting room, and ticket office. These small rooms will be so constructed that the general waiting room will be octagonal in shape with a 16’ ceiling. Entrances will be made from the north and west sides with steps down to trains on the east. The second floor of the passenger station will be occupied by the general offices of the company which are at present located on the fourth floor of the First National Bank building. The building is being erected of native burned brick, with cut stone trimmings, and will be a very handsome and imposing structure when completed.
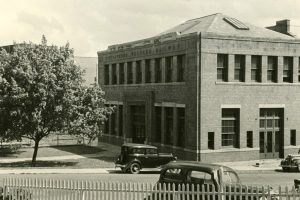
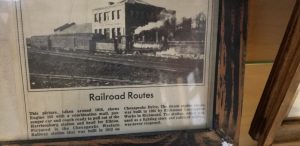
This picture was taken around 1918 and shows the engine 102 with a combination mail, passenger car, and coach ready to pull out of the Harrisonburg station on the way to Elkton. The steam engine show was buildt in 1895 by Richmond Locomotive Works.
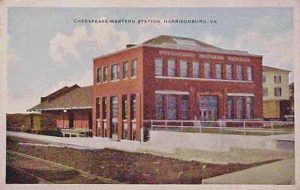
1949 – Fire in the office space upstairs – no details
1950 – stopped us as passenger station
1980 – Building Fire in lower level in “light world” showroom. Smoke and water damage reported in upstairs offices
1980ish – second floor offices renovated and rented out to securities company
On July 28, 1982, the Chesapeake and Western Offices burned in a five alarm fire that was attributed to arson.
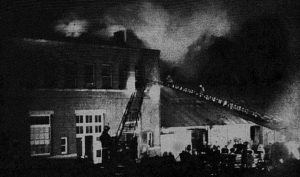
1982 – 1990 – building abandoned
1995 – plans for museum proposed
2003 – used as storage for feed company
2005 – JM Apartments purchased building
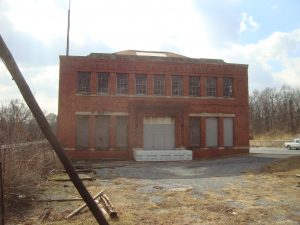
The building was used for storage of building materials by Monger’s Lumber for years.
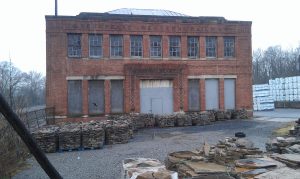
2015: Rezoned to B-1 to allow for no parking requirements.
Special Use permit to allow for warehouse in B-1 district.
Proffers to limit use to professional office and retail owned by building owner.
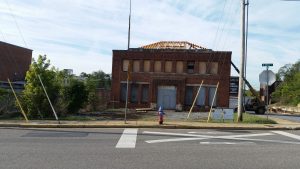
The building came back to life and tenants moved in in July 2016.
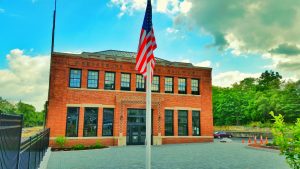
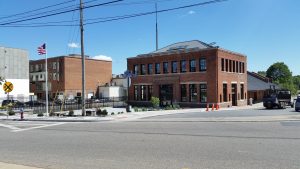
There are monthly open houses hosted upstairs in our office and at least once a week someone stops by to check out this architectural beauty.
