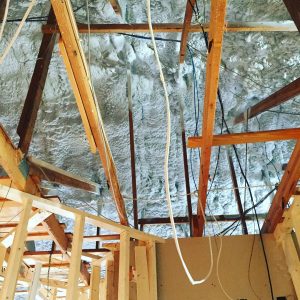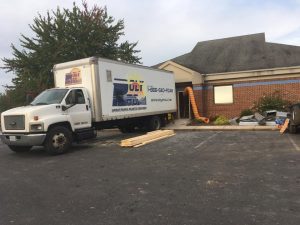Weiler Orthodontics Gets a Major Facelift
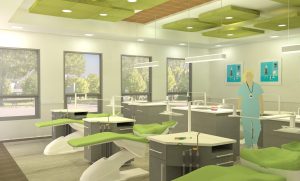 “So here is the challenge, we have a highly successful business, our clients come in 5 days a week, we want to renovate our space….” That is where we started with Dr. Weiler. His business is doing well, his clients love him, but his space did not reflect his style or his clients style. So how do you do a major renovation on a space for a business that sees patients daily. Well, a lot of teamwork and coordination is the answer. Our firm developed a comprehensive plan for the design. We worked with Dr. Weiler and his team to get the parts right. We worked with Herr and Co. the contractor to get the budget right. We worked with the furniture companies and equipment suppliers to eliminate any issues during construction (we hope). Jim and Mike Herr planned, planned some more, then checked their plan to make sure everyone was on the same page.
“So here is the challenge, we have a highly successful business, our clients come in 5 days a week, we want to renovate our space….” That is where we started with Dr. Weiler. His business is doing well, his clients love him, but his space did not reflect his style or his clients style. So how do you do a major renovation on a space for a business that sees patients daily. Well, a lot of teamwork and coordination is the answer. Our firm developed a comprehensive plan for the design. We worked with Dr. Weiler and his team to get the parts right. We worked with Herr and Co. the contractor to get the budget right. We worked with the furniture companies and equipment suppliers to eliminate any issues during construction (we hope). Jim and Mike Herr planned, planned some more, then checked their plan to make sure everyone was on the same page.
Dr. Weiler’s team have gone above and beyond to identify a short window of time for the contractor to be on site to do the work – and it has begun. Work started late in the day after everything was moved out of the space and has continued almost around the clock so far. Fortunately, the contractor, Herr and Co. has developed a plan with all his subs to make this project happen on a very tight timeline. Most important, his sub-contractors are delivering on what they promised.
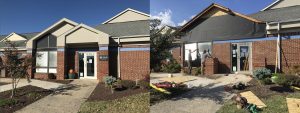
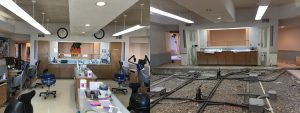
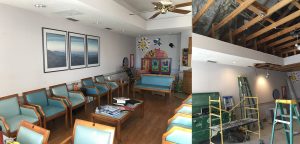
Phase 1 is a full gut of the space. The plumbers, A-Able Plumbing, got into the floor and got things going. Also this is the perfect time for our insulation friends at Elite Insulation to make this probably the most energy-efficient office building in that part of town. Everything is moving along as planned so far. Insulation is installed, entrance is demolished, and walls have holes in them all over the space. Stayed tuned for more updates on this very cool project.
