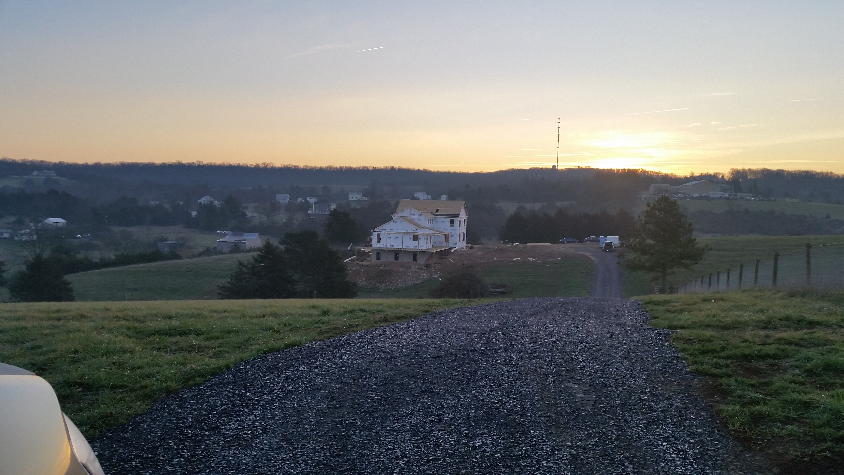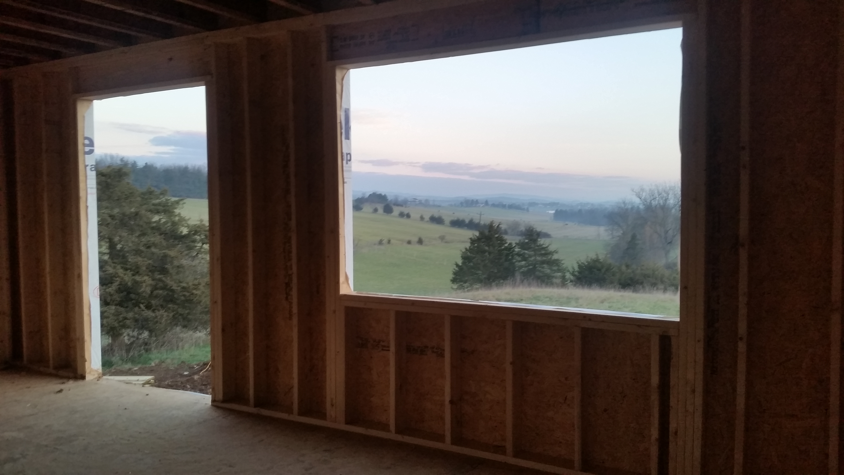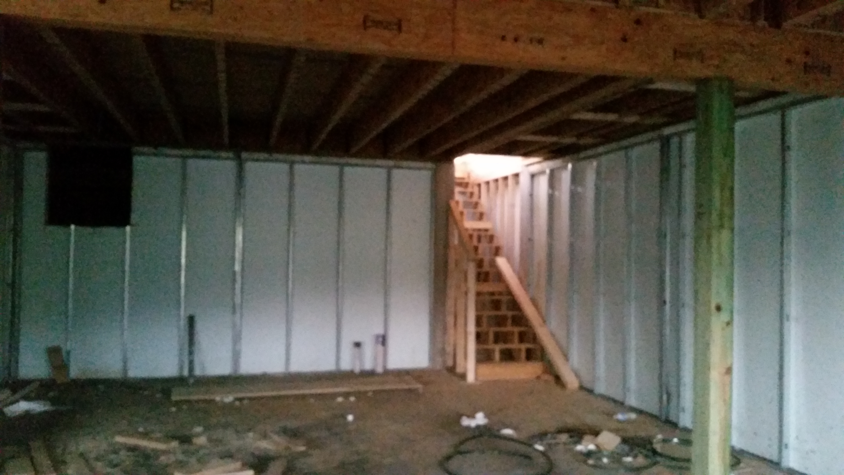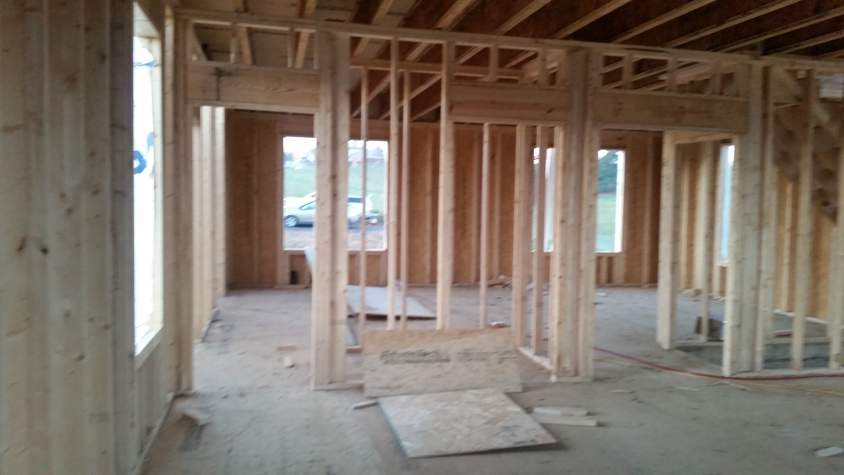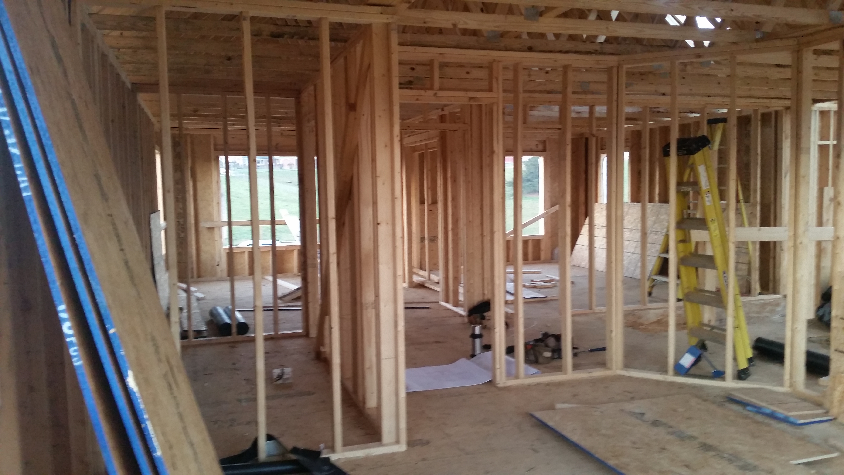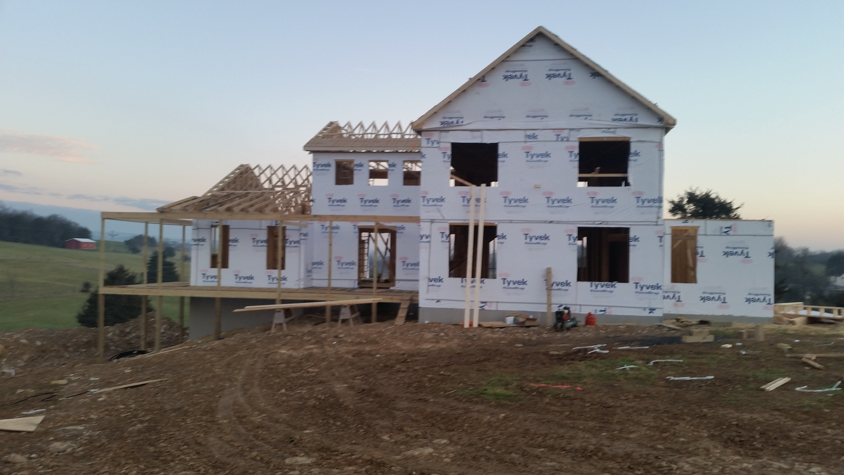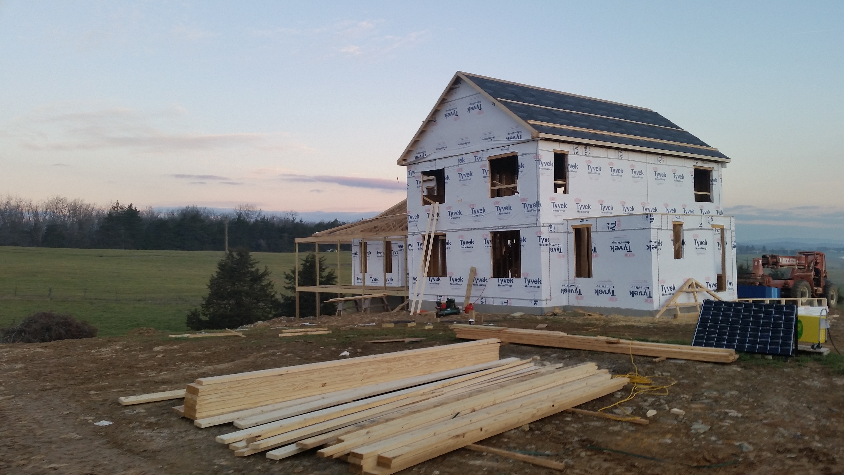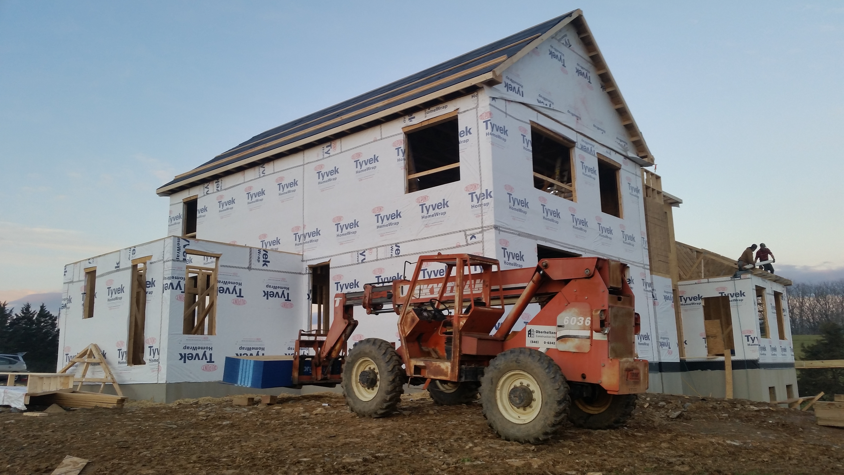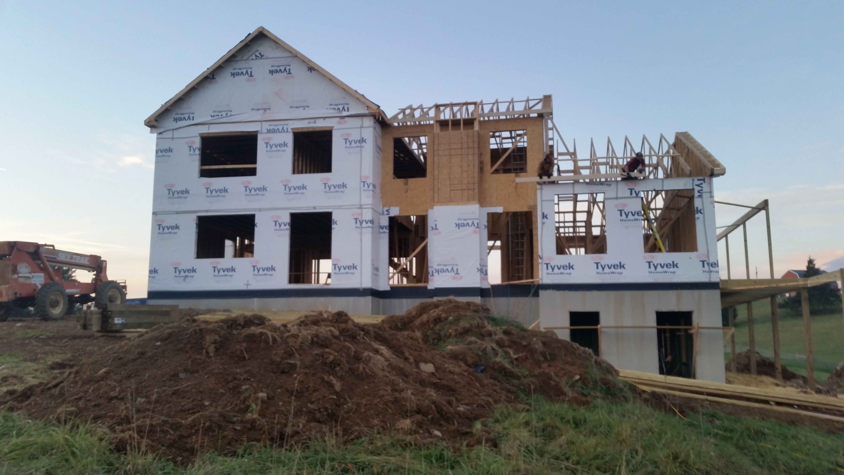Harrisonburg Sustainable Farmhouse Project Update
Another new project is under construction and enjoying this mild winter weather. The Harrisonburg sustainable farmhouse is located just north of Harrisonburg city limits with some amazing views. The 3-bedroom home features an open floor plan that provides a living room, dining room, and kitchen space the brings family together. The master-bedroom suite has plenty of closet space and a luxurious master bath. The family room located on the main living level will provide a gathering space for many hours of fun and togetherness. The second floor has two bedrooms, a study, and a reading loft that opens into the living room on the first floor. The unfinished basement provides plenty of storage and future expansion space.
Read more about the Harrisonburg Sustainable Farmhouse HERE.
